Badezimmer mit lila Wandfarbe und Mineralwerkstoff-Waschtisch Ideen und Design
Suche verfeinern:
Budget
Sortieren nach:Heute beliebt
61 – 80 von 251 Fotos
1 von 3
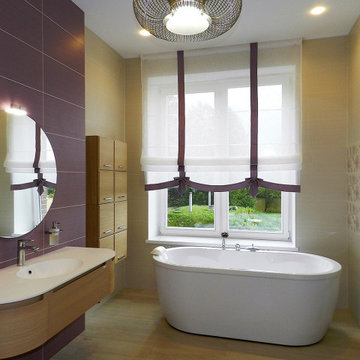
Ванная комната для младшей дочери
Großes Modernes Kinderbad mit flächenbündigen Schrankfronten, hellen Holzschränken, freistehender Badewanne, beigen Fliesen, Keramikfliesen, lila Wandfarbe, Fliesen in Holzoptik, Wandwaschbecken, Mineralwerkstoff-Waschtisch, beigem Boden, weißer Waschtischplatte, Einzelwaschbecken und schwebendem Waschtisch in Moskau
Großes Modernes Kinderbad mit flächenbündigen Schrankfronten, hellen Holzschränken, freistehender Badewanne, beigen Fliesen, Keramikfliesen, lila Wandfarbe, Fliesen in Holzoptik, Wandwaschbecken, Mineralwerkstoff-Waschtisch, beigem Boden, weißer Waschtischplatte, Einzelwaschbecken und schwebendem Waschtisch in Moskau
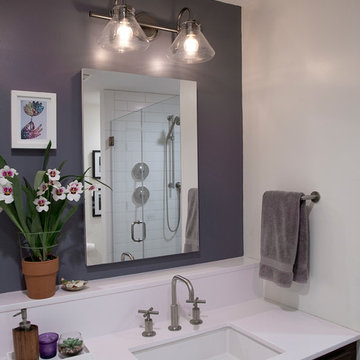
A touch of industrial with a nod to modern farmhouse and a little bit of urban whimsy come together in this welcoming condo renovation in the Cardozo neighborhood of Washington, DC. Highlights include new wide plank hickory floors, encaustic cement tile floors, a glazed brick backsplash, and reclaimed barnwood floating shelves.
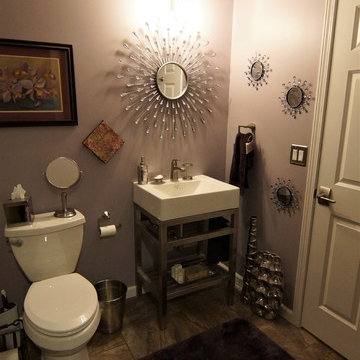
Unfinished basement space converted into a bedroom en suite with walk-in closet.
Mittelgroßes Stilmix Duschbad mit lila Wandfarbe, Wandtoilette mit Spülkasten, farbigen Fliesen, Keramikfliesen, Keramikboden, Sockelwaschbecken und Mineralwerkstoff-Waschtisch in Sonstige
Mittelgroßes Stilmix Duschbad mit lila Wandfarbe, Wandtoilette mit Spülkasten, farbigen Fliesen, Keramikfliesen, Keramikboden, Sockelwaschbecken und Mineralwerkstoff-Waschtisch in Sonstige
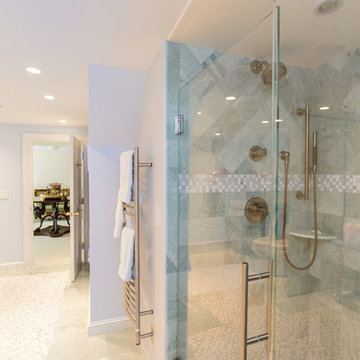
http://211westerlyroad.com/
Introducing a distinctive residence in the coveted Weston Estate's neighborhood. A striking antique mirrored fireplace wall accents the majestic family room. The European elegance of the custom millwork in the entertainment sized dining room accents the recently renovated designer kitchen. Decorative French doors overlook the tiered granite and stone terrace leading to a resort-quality pool, outdoor fireplace, wading pool and hot tub. The library's rich wood paneling, an enchanting music room and first floor bedroom guest suite complete the main floor. The grande master suite has a palatial dressing room, private office and luxurious spa-like bathroom. The mud room is equipped with a dumbwaiter for your convenience. The walk-out entertainment level includes a state-of-the-art home theatre, wine cellar and billiards room that leads to a covered terrace. A semi-circular driveway and gated grounds complete the landscape for the ultimate definition of luxurious living.
Eric Barry Photography
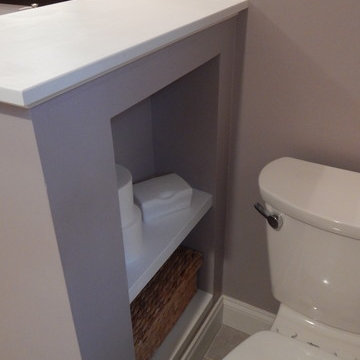
Custom built wall that separates the toilet from the bathroom and allows for extra storage
Mittelgroßes Klassisches Badezimmer En Suite mit flächenbündigen Schrankfronten, dunklen Holzschränken, Badewanne in Nische, Wandtoilette mit Spülkasten, grauen Fliesen, lila Wandfarbe, Porzellan-Bodenfliesen, integriertem Waschbecken, Mineralwerkstoff-Waschtisch und grauem Boden in New York
Mittelgroßes Klassisches Badezimmer En Suite mit flächenbündigen Schrankfronten, dunklen Holzschränken, Badewanne in Nische, Wandtoilette mit Spülkasten, grauen Fliesen, lila Wandfarbe, Porzellan-Bodenfliesen, integriertem Waschbecken, Mineralwerkstoff-Waschtisch und grauem Boden in New York
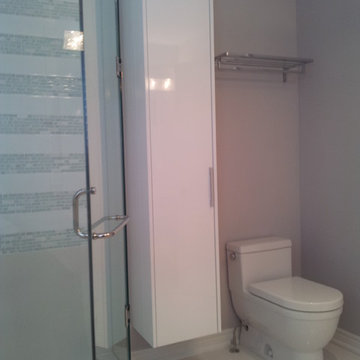
Creating an open unrestricted feeling
Mittelgroßes Modernes Duschbad mit flächenbündigen Schrankfronten, weißen Schränken, Einbaubadewanne, Eckdusche, Toilette mit Aufsatzspülkasten, grauen Fliesen, weißen Fliesen, Stäbchenfliesen, lila Wandfarbe, Keramikboden, Unterbauwaschbecken und Mineralwerkstoff-Waschtisch in Toronto
Mittelgroßes Modernes Duschbad mit flächenbündigen Schrankfronten, weißen Schränken, Einbaubadewanne, Eckdusche, Toilette mit Aufsatzspülkasten, grauen Fliesen, weißen Fliesen, Stäbchenfliesen, lila Wandfarbe, Keramikboden, Unterbauwaschbecken und Mineralwerkstoff-Waschtisch in Toronto
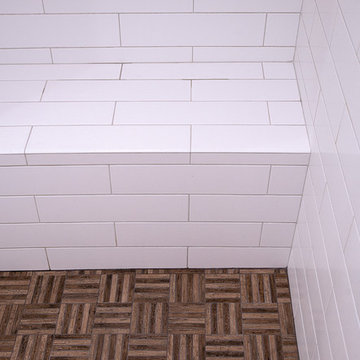
A touch of industrial with a nod to modern farmhouse and a little bit of urban whimsy come together in this welcoming condo renovation in the Cardozo neighborhood of Washington, DC. Highlights include new wide plank hickory floors, encaustic cement tile floors, a glazed brick backsplash, and reclaimed barnwood floating shelves.
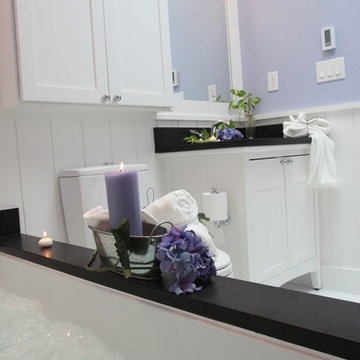
Soothing bath in Mt Pleasant Row Home
Mittelgroßes Klassisches Kinderbad mit Schrankfronten im Shaker-Stil, weißen Schränken, Badewanne in Nische, Toilette mit Aufsatzspülkasten, weißen Fliesen, Keramikfliesen, lila Wandfarbe, Keramikboden, Unterbauwaschbecken und Mineralwerkstoff-Waschtisch in Washington, D.C.
Mittelgroßes Klassisches Kinderbad mit Schrankfronten im Shaker-Stil, weißen Schränken, Badewanne in Nische, Toilette mit Aufsatzspülkasten, weißen Fliesen, Keramikfliesen, lila Wandfarbe, Keramikboden, Unterbauwaschbecken und Mineralwerkstoff-Waschtisch in Washington, D.C.
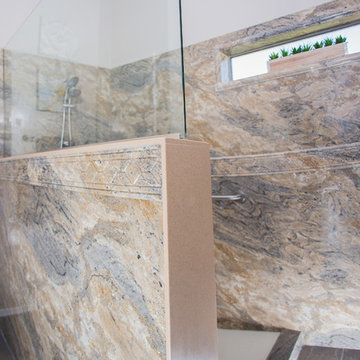
Mittelgroßes Klassisches Duschbad mit profilierten Schrankfronten, weißen Schränken, offener Dusche, Toilette mit Aufsatzspülkasten, beigen Fliesen, braunen Fliesen, grauen Fliesen, Steinplatten, lila Wandfarbe, Schieferboden, Unterbauwaschbecken und Mineralwerkstoff-Waschtisch in Phoenix
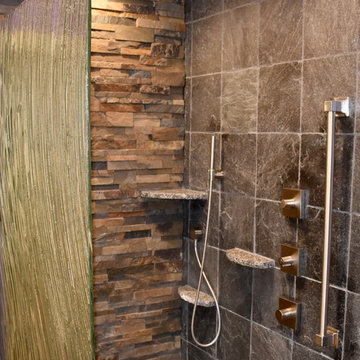
Beth Dahlke
Mittelgroßes Modernes Badezimmer mit flächenbündigen Schrankfronten, Duschnische, Urinal, lila Wandfarbe, Schieferboden, Aufsatzwaschbecken, Mineralwerkstoff-Waschtisch und offener Dusche in Miami
Mittelgroßes Modernes Badezimmer mit flächenbündigen Schrankfronten, Duschnische, Urinal, lila Wandfarbe, Schieferboden, Aufsatzwaschbecken, Mineralwerkstoff-Waschtisch und offener Dusche in Miami
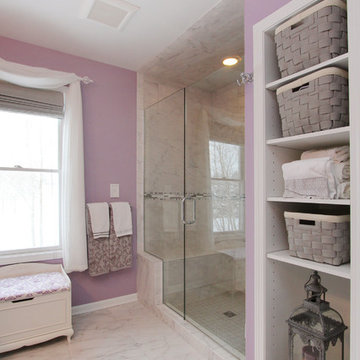
Thompson Remodeling updated this master bath by removing an existing garden tub and replacing it with a tiled, walk-in shower. The new shower features a tile accent wall and details, soap and shampoo niches, and a bench. Other updates include the new cultured marble countertop with ceramic tile backsplash and tile flooring. Here, you see a new built in for storage situated next to the shower.
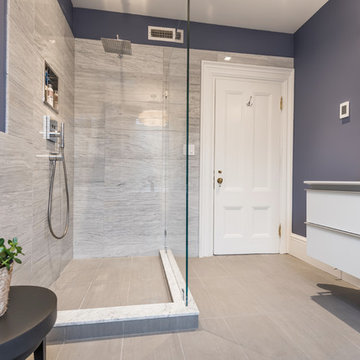
Mittelgroßes Modernes Badezimmer En Suite mit flächenbündigen Schrankfronten, weißen Schränken, lila Wandfarbe, integriertem Waschbecken, offener Dusche, Toilette mit Aufsatzspülkasten, beigen Fliesen, Porzellanfliesen, Porzellan-Bodenfliesen, Mineralwerkstoff-Waschtisch und offener Dusche in Boston
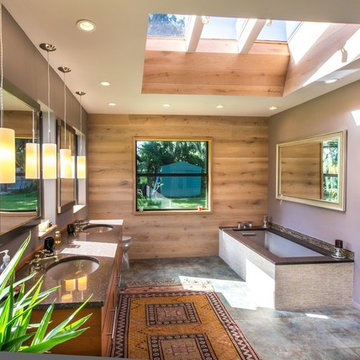
This was a very modern and earthy addition we did. Modern with all of the straight lines and edges, and then earthy with all of the wood and colors that were used in this project. This is definitely a favorite of ours.
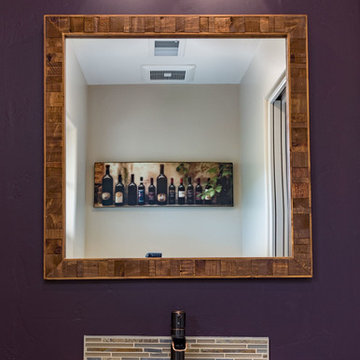
The wine barrel sink in this bathroom is the focal point of the space and on of the key features in this home. The purple accent wall brings attention to this part of the room, and the detailed mirror frame and light fixture help to illuminate the eclectic sink.
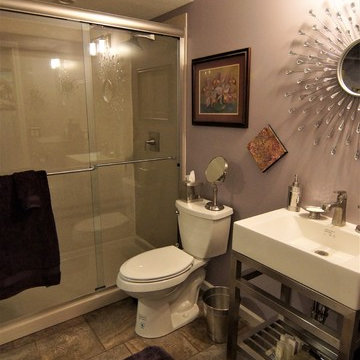
Unfinished basement space converted into a bedroom suite with walk-in closet.
Mittelgroßes Stilmix Duschbad mit lila Wandfarbe, Wandtoilette mit Spülkasten, farbigen Fliesen, Keramikfliesen, Keramikboden, Sockelwaschbecken und Mineralwerkstoff-Waschtisch in Sonstige
Mittelgroßes Stilmix Duschbad mit lila Wandfarbe, Wandtoilette mit Spülkasten, farbigen Fliesen, Keramikfliesen, Keramikboden, Sockelwaschbecken und Mineralwerkstoff-Waschtisch in Sonstige
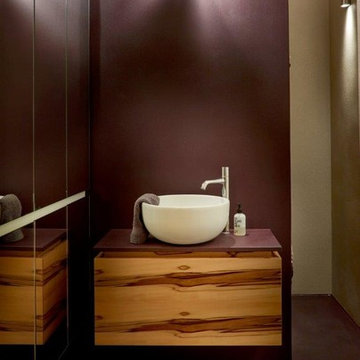
Kleines Industrial Badezimmer En Suite mit flächenbündigen Schrankfronten, offener Dusche, Spiegelfliesen, lila Wandfarbe, Aufsatzwaschbecken, Mineralwerkstoff-Waschtisch, lila Boden und roter Waschtischplatte in Stuttgart
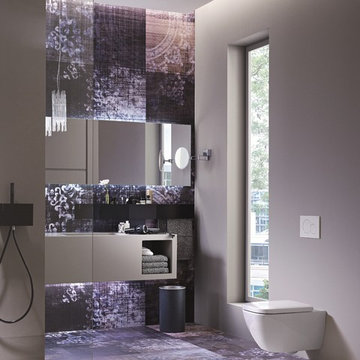
Designed in Switzerland, Geberit’s in-wall toilet tank systems have long been the preferred choice of European designers and architects for their sleek design and space-saving benefits in the bathroom, typically the smallest room of the home. As living space becomes more compact, these units will become the popular choice among designers and urban homeowners. In fact, 54 percent of Millennials said they would consider installing a wall-mounted toilet in a future project or renovation, according to survey data from Geberit.
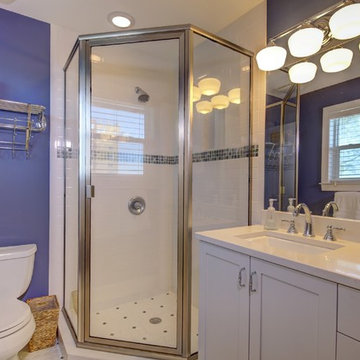
This is a small beach cottage constructed in Indian shores. Because of site limitations, we build the home tall and maximized the ocean views.
It's a great example of a well built moderately priced beach home where value and durability was a priority to the client.
Cary John
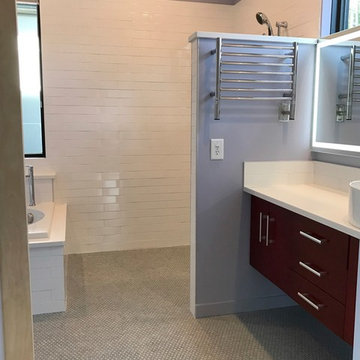
Photo by Arielle Schechter. The curbless shower and Japanese soaking tub, Ofuro provide a peaceful bathing spot. The window by the Ofuro overlooks a tiny private courtyard. The shower walls are elongated subway tiles.
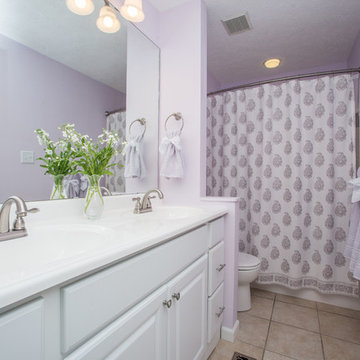
Mittelgroßes Modernes Duschbad mit profilierten Schrankfronten, weißen Schränken, Badewanne in Nische, Duschbadewanne, Wandtoilette mit Spülkasten, Porzellanfliesen, lila Wandfarbe, Travertin, Unterbauwaschbecken, Mineralwerkstoff-Waschtisch, beigem Boden und Duschvorhang-Duschabtrennung in Sonstige
Badezimmer mit lila Wandfarbe und Mineralwerkstoff-Waschtisch Ideen und Design
4