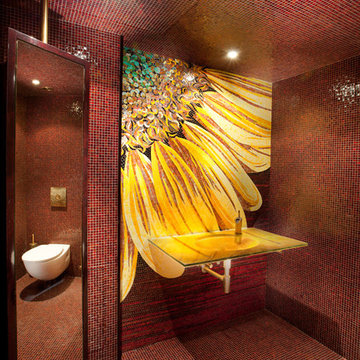Badezimmer mit lila Wandfarbe und roter Wandfarbe Ideen und Design
Suche verfeinern:
Budget
Sortieren nach:Heute beliebt
41 – 60 von 5.269 Fotos
1 von 3
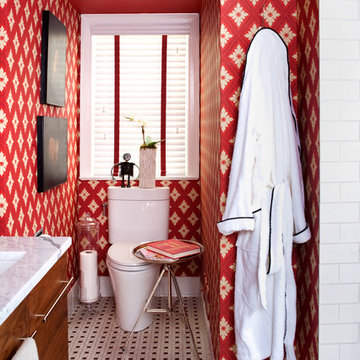
Stilmix Badezimmer mit Unterbauwaschbecken, weißen Fliesen, flächenbündigen Schrankfronten, hellbraunen Holzschränken und roter Wandfarbe in Washington, D.C.

This bathroom is teeny tiny, and we couldn't change the original footprint. But using quality materials and light finishes made it feel new and bright, and perfectly suited to the elegance of the house. Beveled white tile, lots of Carrara marble, polished nickel fixtures, and period sconces all played a role in this spectacular facelift.

This medium-sized bathroom had ample space to create a luxurious bathroom for this young professional couple with 3 young children. My clients really wanted a place to unplug and relax where they could retreat and recharge.
New cabinets were a must with customized interiors to reduce cluttered countertops and make morning routines easier and more organized. We selected Hale Navy for the painted finish with an upscale recessed panel door. Honey bronze hardware is a nice contrast to the navy paint instead of an expected brushed silver. For storage, a grooming center to organize hair dryer, curling iron and brushes keeps everything in place for morning routines. On the opposite, a pull-out organizer outfitted with trays for smaller personal items keeps everything at the fingertips. I included a pull-out hamper to keep laundry and towels off the floor. Another design detail I like to include is drawers in the sink cabinets. It is much better to have drawers notched for the plumbing when organizing bathroom products instead of filling up a large base cabinet.
The room already had beautiful windows and was bathed in natural light from an existing skylight. I enhanced the natural lighting with some recessed can lights, a light in the shower as well as sconces around the mirrored medicine cabinets. The best thing about the medicine cabinets is not only the additional storage but when both doors are opened you can see the back of your head. The inside of the cabinet doors are mirrored. Honey Bronze sconces are perfect lighting at the vanity for makeup and shaving.
A larger shower for my very tall client with a built-in bench was a priority for this bathroom. I recommend stream showers whenever designing a bathroom and my client loved the idea of that feature as a surprise for his wife. Steam adds to the wellness and health aspect of any good bathroom design. We were able to access a small closet space just behind the shower a perfect spot for the steam unit. In addition to the steam, a handheld shower is another “standard” item in our shower designs. I like to locate these near a bench so you can sit while you target sore shoulder and back muscles. Another benefit is the cleanability of the shower walls and being able to take a quick shower without getting your hair wet. The slide bar is just the thing to accommodate different heights.
For Mrs., a tub for soaking and relaxing were the main ingredients required for this remodel. Here I specified a Bain Ultra freestanding tub complete with air massage, chromatherapy, and a heated backrest. The tub filer is floor mounted and adds another element of elegance to the bath. I located the tub in a bay window so the bather can enjoy the beautiful view out of the window. It is also a great way to relax after a round of golf. Either way, both of my clients can enjoy the benefits of this tub.
The tiles selected for the shower and the lower walls of the bathroom are slightly oversized subway tiles in a clean and bright white. The floors are 12x24 porcelain marble. The shower floor features a flat-cut marble pebble tile. Behind the vanity, the wall is tiled with Zellige tile in a herringbone pattern. The colors of the tile connect all the colors used in the bath.
The final touches of elegance and luxury to complete our design, are the soft lilac paint on the walls, the mix of metal materials on the faucets, cabinet hardware, lighting, and yes, an oversized heated towel warmer complete with robe hooks.
This truly is a space for rejuvenation and wellness.
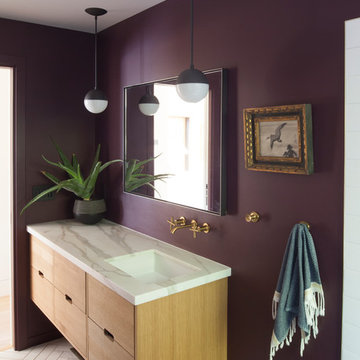
The exquisite bathroom is a unique extension of the design.
Mid-Century Badezimmer mit lila Wandfarbe, Marmorboden und Marmor-Waschbecken/Waschtisch in San Francisco
Mid-Century Badezimmer mit lila Wandfarbe, Marmorboden und Marmor-Waschbecken/Waschtisch in San Francisco

Interior Architecture, Interior Design, Art Curation, and Custom Millwork & Furniture Design by Chango & Co.
Construction by Siano Brothers Contracting
Photography by Jacob Snavely
See the full feature inside Good Housekeeping
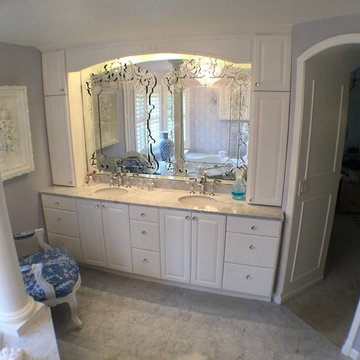
Großes Klassisches Badezimmer En Suite mit weißen Schränken, lila Wandfarbe, Marmorboden, Marmor-Waschbecken/Waschtisch, Schrankfronten mit vertiefter Füllung, Whirlpool, offener Dusche, grauen Fliesen, Porzellanfliesen und Unterbauwaschbecken in Seattle
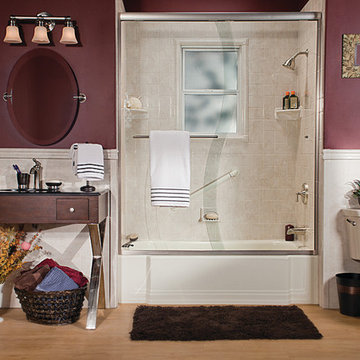
Biscuit Classic Bathtub, Travertine Windmill Walls, Window Kit, Brushed Nickel S Glass
Mittelgroßes Badezimmer En Suite mit dunklen Holzschränken, Badewanne in Nische, Wandtoilette mit Spülkasten, beigen Fliesen, lila Wandfarbe, hellem Holzboden, flächenbündigen Schrankfronten, Duschbadewanne, Keramikfliesen, Aufsatzwaschbecken und Glaswaschbecken/Glaswaschtisch in Chicago
Mittelgroßes Badezimmer En Suite mit dunklen Holzschränken, Badewanne in Nische, Wandtoilette mit Spülkasten, beigen Fliesen, lila Wandfarbe, hellem Holzboden, flächenbündigen Schrankfronten, Duschbadewanne, Keramikfliesen, Aufsatzwaschbecken und Glaswaschbecken/Glaswaschtisch in Chicago
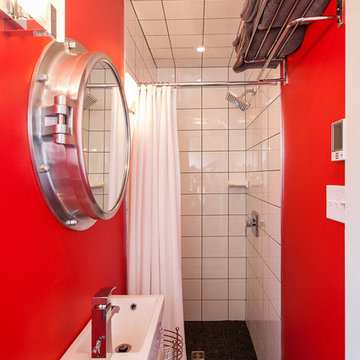
Photo: Becki Peckham © 2013 Houzz
Kleines Maritimes Badezimmer mit Duschnische, weißen Fliesen, roter Wandfarbe und Waschtischkonsole in Sonstige
Kleines Maritimes Badezimmer mit Duschnische, weißen Fliesen, roter Wandfarbe und Waschtischkonsole in Sonstige

Kleines Modernes Badezimmer mit flächenbündigen Schrankfronten, hellen Holzschränken, bodengleicher Dusche, Bidet, weißen Fliesen, Keramikfliesen, roter Wandfarbe, Zementfliesen für Boden, integriertem Waschbecken, Quarzwerkstein-Waschtisch, buntem Boden, Falttür-Duschabtrennung, weißer Waschtischplatte, Einzelwaschbecken und schwebendem Waschtisch in Sonstige
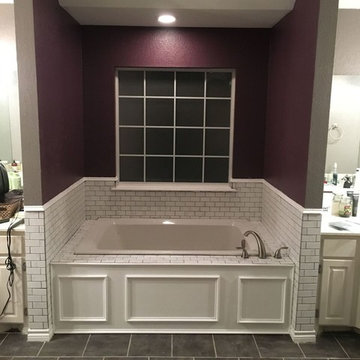
Mittelgroßes Klassisches Badezimmer En Suite mit Schrankfronten mit vertiefter Füllung, weißen Schränken, Whirlpool, weißen Fliesen, Metrofliesen, roter Wandfarbe, Keramikboden, Einbauwaschbecken, Laminat-Waschtisch und grauem Boden in Austin
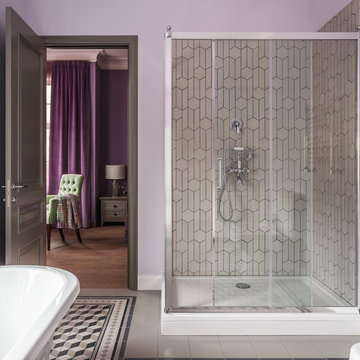
Großes Klassisches Badezimmer En Suite mit grauen Fliesen, Steinfliesen, Keramikboden, buntem Boden, Eckdusche, lila Wandfarbe und Schiebetür-Duschabtrennung in Moskau
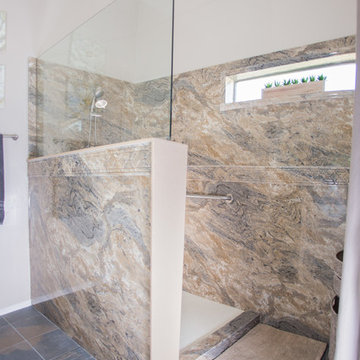
Mittelgroßes Klassisches Duschbad mit profilierten Schrankfronten, weißen Schränken, offener Dusche, Toilette mit Aufsatzspülkasten, beigen Fliesen, braunen Fliesen, grauen Fliesen, Steinplatten, lila Wandfarbe, Schieferboden, Unterbauwaschbecken und Mineralwerkstoff-Waschtisch in Phoenix
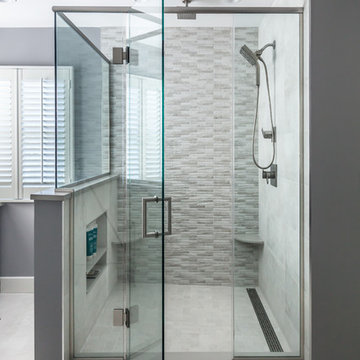
Textured tile shower has a linear drain and a rainhead with a hand held, in addition to a shower niche and 2 benches for a relaxing shower experience.
Photos by Chris Veith
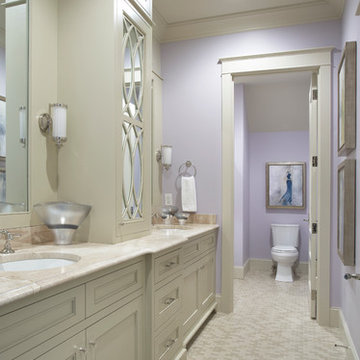
Lake Front Country Estate Girls Bath. Photography by Rachael Boling.
Großes Klassisches Badezimmer mit Unterbauwaschbecken, Schrankfronten mit vertiefter Füllung, beigen Schränken, Kalkstein-Waschbecken/Waschtisch, Wandtoilette mit Spülkasten, lila Wandfarbe und Porzellan-Bodenfliesen in Sonstige
Großes Klassisches Badezimmer mit Unterbauwaschbecken, Schrankfronten mit vertiefter Füllung, beigen Schränken, Kalkstein-Waschbecken/Waschtisch, Wandtoilette mit Spülkasten, lila Wandfarbe und Porzellan-Bodenfliesen in Sonstige
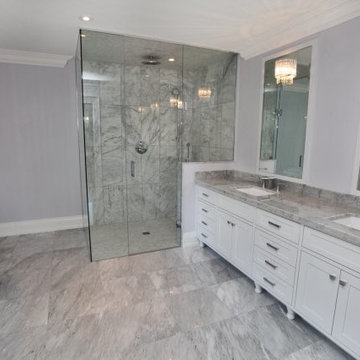
Mittelgroßes Klassisches Badezimmer En Suite mit Schrankfronten im Shaker-Stil, weißen Schränken, freistehender Badewanne, Eckdusche, Toilette mit Aufsatzspülkasten, grauen Fliesen, weißen Fliesen, Porzellanfliesen, lila Wandfarbe, Porzellan-Bodenfliesen, Unterbauwaschbecken und Marmor-Waschbecken/Waschtisch in Toronto

Industrial Themed apartment. Harborne, Birmingham.
The bricks are part of the structure the bricks where made water proof. Glass shower screen, white shower tray, Mixed grey tiles above the sink. Chrome radiator, Built in storage.

Mittelgroßes Klassisches Badezimmer En Suite mit Schrankfronten im Shaker-Stil, weißen Schränken, freistehender Badewanne, Duschnische, Wandtoilette mit Spülkasten, beigen Fliesen, braunen Fliesen, Stäbchenfliesen, lila Wandfarbe, Zementfliesen für Boden, Unterbauwaschbecken, Granit-Waschbecken/Waschtisch, braunem Boden und Falttür-Duschabtrennung in Orange County

This Mission style guest bath accommodated both guest bedrooms and the great room (hence it's rich red theme instead of blue or green.) The Shaker style cabinets are maple with bronze vine/leaf hardware and the mirror is reminiscent of a folk art frame. The shower curtain is a patchwork, mimicking the quilts on the guest beds. The tile floor is new and includes some subtle patterning.
Photo Credit: Robert Thien
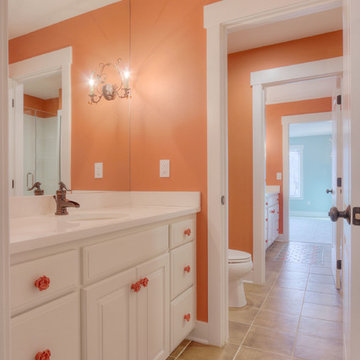
Lodge meets Jamaican beach. Photos by Wayne Sclesky
Kleines Maritimes Kinderbad mit profilierten Schrankfronten, weißen Schränken, Marmor-Waschbecken/Waschtisch, Toilette mit Aufsatzspülkasten, Porzellanfliesen, roter Wandfarbe, Keramikboden und braunen Fliesen in Kansas City
Kleines Maritimes Kinderbad mit profilierten Schrankfronten, weißen Schränken, Marmor-Waschbecken/Waschtisch, Toilette mit Aufsatzspülkasten, Porzellanfliesen, roter Wandfarbe, Keramikboden und braunen Fliesen in Kansas City
Badezimmer mit lila Wandfarbe und roter Wandfarbe Ideen und Design
3
