Badezimmer mit lila Waschtischplatte und weißer Waschtischplatte Ideen und Design
Suche verfeinern:
Budget
Sortieren nach:Heute beliebt
61 – 80 von 164.231 Fotos
1 von 3
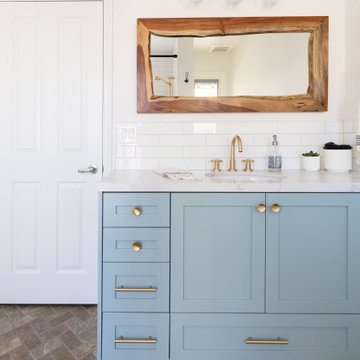
This guest bath has a light and airy feel with an organic element and pop of color. The custom vanity is in a midtown jade aqua-green PPG paint Holy Glen. It provides ample storage while giving contrast to the white and brass elements. A playful use of mixed metal finishes gives the bathroom an up-dated look. The 3 light sconce is gold and black with glass globes that tie the gold cross handle plumbing fixtures and matte black hardware and bathroom accessories together. The quartz countertop has gold veining that adds additional warmth to the space. The acacia wood framed mirror with a natural interior edge gives the bathroom an organic warm feel that carries into the curb-less shower through the use of warn toned river rock. White subway tile in an offset pattern is used on all three walls in the shower and carried over to the vanity backsplash. The shower has a tall niche with quartz shelves providing lots of space for storing shower necessities. The river rock from the shower floor is carried to the back of the niche to add visual interest to the white subway shower wall as well as a black Schluter edge detail. The shower has a frameless glass rolling shower door with matte black hardware to give the this smaller bathroom an open feel and allow the natural light in. There is a gold handheld shower fixture with a cross handle detail that looks amazing against the white subway tile wall. The white Sherwin Williams Snowbound walls are the perfect backdrop to showcase the design elements of the bathroom.
Photography by LifeCreated.

Modernes Badezimmer mit flächenbündigen Schrankfronten, hellbraunen Holzschränken, Unterbauwaschbecken, grauem Boden, weißer Waschtischplatte und schwebendem Waschtisch in Orange County

Marble master bathroom featuring a black and gold double vanity and a backlit statement mirror. Brass fixtures and accents finish the look.
Klassisches Badezimmer mit Schrankfronten im Shaker-Stil, schwarzen Schränken, freistehender Badewanne, bodengleicher Dusche, Marmorfliesen, weißer Wandfarbe, Quarzwerkstein-Waschtisch, Falttür-Duschabtrennung, weißer Waschtischplatte, Wandnische, Doppelwaschbecken und eingebautem Waschtisch in Sonstige
Klassisches Badezimmer mit Schrankfronten im Shaker-Stil, schwarzen Schränken, freistehender Badewanne, bodengleicher Dusche, Marmorfliesen, weißer Wandfarbe, Quarzwerkstein-Waschtisch, Falttür-Duschabtrennung, weißer Waschtischplatte, Wandnische, Doppelwaschbecken und eingebautem Waschtisch in Sonstige
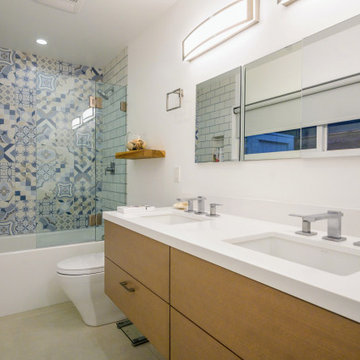
Mittelgroßes Modernes Duschbad mit flächenbündigen Schrankfronten, hellbraunen Holzschränken, Badewanne in Nische, Duschbadewanne, beigen Fliesen, blauen Fliesen, weißen Fliesen, Mosaikfliesen, weißer Wandfarbe, Porzellan-Bodenfliesen, Unterbauwaschbecken, beigem Boden, weißer Waschtischplatte, Doppelwaschbecken und schwebendem Waschtisch in Los Angeles

This well used but dreary bathroom was ready for an update but this time, materials were selected that not only looked great but would stand the test of time. The large steam shower (6x6') was like a dark cave with one glass door allowing light. To create a brighter shower space and the feel of an even larger shower, the wall was removed and full glass panels now allowed full sunlight streaming into the shower which avoids the growth of mold and mildew in this newly brighter space which also expands the bathroom by showing all the spaces. Originally the dark shower was permeated with cracks in the marble marble material and bench seat so mold and mildew had a home. The designer specified Porcelain slabs for a carefree un-penetrable material that had fewer grouted seams and added luxury to the new bath. Although Quartz is a hard material and fine to use in a shower, it is not suggested for steam showers because there is some porosity. A free standing bench was fabricated from quartz which works well. A new free
standing, hydrotherapy tub was installed allowing more free space around the tub area and instilling luxury with the use of beautiful marble for the walls and flooring. A lovely crystal chandelier emphasizes the height of the room and the lovely tall window.. Two smaller vanities were replaced by a larger U shaped vanity allotting two corner lazy susan cabinets for storing larger items. The center cabinet was used to store 3 laundry bins that roll out, one for towels and one for his and one for her delicates. Normally this space would be a makeup dressing table but since we were able to design a large one in her closet, she felt laundry bins were more needed in this bathroom. Instead of constructing a closet in the bathroom, the designer suggested an elegant glass front French Armoire to not encumber the space with a wall for the closet.The new bathroom is stunning and stops the heart on entering with all the luxurious amenities.

Großes Klassisches Badezimmer En Suite mit grauen Schränken, freistehender Badewanne, bodengleicher Dusche, grauen Fliesen, Keramikfliesen, grauer Wandfarbe, Keramikboden, Unterbauwaschbecken, Quarzwerkstein-Waschtisch, grauem Boden, Falttür-Duschabtrennung, weißer Waschtischplatte, profilierten Schrankfronten, Doppelwaschbecken und Duschbank in St. Louis
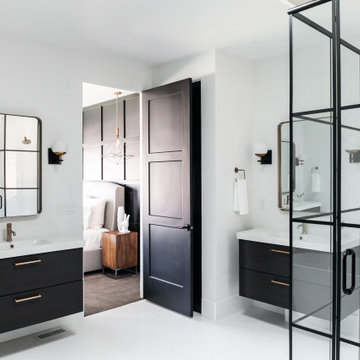
Klassisches Badezimmer mit flächenbündigen Schrankfronten, schwarzen Schränken, Eckdusche, weißen Fliesen, weißer Wandfarbe, Mosaik-Bodenfliesen, integriertem Waschbecken, weißem Boden, Falttür-Duschabtrennung und weißer Waschtischplatte in Denver

Downstairs bathroom
black walls, white subway tile, black and white hexagon floor
Kleines Landhaus Duschbad mit Eckdusche, Wandtoilette mit Spülkasten, weißen Fliesen, Metrofliesen, schwarzer Wandfarbe, Porzellan-Bodenfliesen, Aufsatzwaschbecken, Quarzwerkstein-Waschtisch, schwarzem Boden, Falttür-Duschabtrennung und weißer Waschtischplatte in Seattle
Kleines Landhaus Duschbad mit Eckdusche, Wandtoilette mit Spülkasten, weißen Fliesen, Metrofliesen, schwarzer Wandfarbe, Porzellan-Bodenfliesen, Aufsatzwaschbecken, Quarzwerkstein-Waschtisch, schwarzem Boden, Falttür-Duschabtrennung und weißer Waschtischplatte in Seattle

A classical pretty blue, grey and white bathroom designed for two young children.
Mittelgroßes Klassisches Badezimmer mit Löwenfuß-Badewanne, bodengleicher Dusche, grauen Fliesen, Metrofliesen, grauer Wandfarbe, Zementfliesen für Boden, blauem Boden, Falttür-Duschabtrennung, weißer Waschtischplatte, blauen Schränken, Waschtischkonsole und flächenbündigen Schrankfronten in Auckland
Mittelgroßes Klassisches Badezimmer mit Löwenfuß-Badewanne, bodengleicher Dusche, grauen Fliesen, Metrofliesen, grauer Wandfarbe, Zementfliesen für Boden, blauem Boden, Falttür-Duschabtrennung, weißer Waschtischplatte, blauen Schränken, Waschtischkonsole und flächenbündigen Schrankfronten in Auckland

Black and white can never make a comeback, because it's always around. Such a classic combo that never gets old and we had lots of fun creating a fun and functional space in this jack and jill bathroom. Used by one of the client's sons as well as being the bathroom for overnight guests, this space needed to not only have enough foot space for two, but be "cool" enough for a teenage boy to appreciate and show off to his friends.
The vanity cabinet is a freestanding unit from WW Woods Shiloh collection in their Black paint color. A simple inset door style - Aspen - keeps it looking clean while really making it a furniture look. All of the tile is marble and sourced from Daltile, in Carrara White and Nero Marquina (black). The accent wall is the 6" hex black/white blend. All of the plumbing fixtures and hardware are from the Brizo Litze collection in a Luxe Gold finish. Countertop is Caesarstone Blizzard 3cm quartz.

New construction of a 3,100 square foot single-story home in a modern farmhouse style designed by Arch Studio, Inc. licensed architects and interior designers. Built by Brooke Shaw Builders located in the charming Willow Glen neighborhood of San Jose, CA.
Architecture & Interior Design by Arch Studio, Inc.
Photography by Eric Rorer

Mittelgroßes Maritimes Badezimmer En Suite mit hellen Holzschränken, Duschnische, grauen Fliesen, Keramikfliesen, grauer Wandfarbe, Keramikboden, Unterbauwaschbecken, Marmor-Waschbecken/Waschtisch, buntem Boden, Falttür-Duschabtrennung, weißer Waschtischplatte, Doppelwaschbecken und Schrankfronten im Shaker-Stil in Los Angeles

Luxury spa bath
Großes Klassisches Badezimmer En Suite mit grauen Schränken, freistehender Badewanne, Nasszelle, Wandtoilette mit Spülkasten, grauen Fliesen, Marmorfliesen, weißer Wandfarbe, Marmorboden, Unterbauwaschbecken, Quarzwerkstein-Waschtisch, grauem Boden, Falttür-Duschabtrennung und weißer Waschtischplatte in Milwaukee
Großes Klassisches Badezimmer En Suite mit grauen Schränken, freistehender Badewanne, Nasszelle, Wandtoilette mit Spülkasten, grauen Fliesen, Marmorfliesen, weißer Wandfarbe, Marmorboden, Unterbauwaschbecken, Quarzwerkstein-Waschtisch, grauem Boden, Falttür-Duschabtrennung und weißer Waschtischplatte in Milwaukee

Großes Modernes Badezimmer En Suite mit Schrankfronten im Shaker-Stil, braunen Schränken, Einbaubadewanne, bodengleicher Dusche, Wandtoilette mit Spülkasten, weißen Fliesen, Porzellanfliesen, weißer Wandfarbe, Porzellan-Bodenfliesen, Unterbauwaschbecken, Quarzwerkstein-Waschtisch, weißem Boden, Falttür-Duschabtrennung und weißer Waschtischplatte in Washington, D.C.
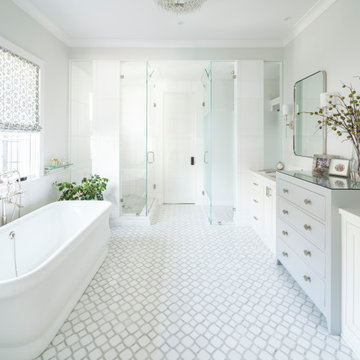
Maritimes Badezimmer En Suite mit Schrankfronten im Shaker-Stil, weißen Schränken, freistehender Badewanne, Doppeldusche, grauer Wandfarbe, Unterbauwaschbecken, buntem Boden, Falttür-Duschabtrennung und weißer Waschtischplatte in Phoenix
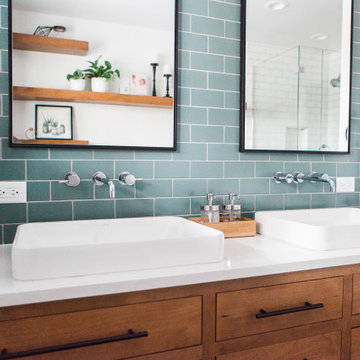
Flagstone's smooth satin finish adds a cool, muted contrast to this industrial-inspired bathroom's warm wood cabinetry and black hardware.
Tile shown: Flagstone 3x6

This master bath was once dark and crowded, and the shower was small with little space to move. The client wanted the shower expanded to not feel so cramped. Studio Steidley designed a shower that becomes an experience with large black marble shower walls, a floating quartz shower bench, and champagne bronze plumbing fixtures. The frameless glass surround makes this shower feel open and inviting, even with the dark tile.
Photographer: Michael Hunter Photography

Large 6 x 18" white shower tile means fewer grout joints to clean, and the eggshell finish hides water spots between cleanings. Board and batten wainscoting continues the white from the shower across the window wall. An 8' high mirrored closet door is handy when getting dressed in the morning.
Project Developer: Brad Little | Designer: Chelsea Allard | Project Manager: Tom O'Neil | © Deborah Scannell Photography
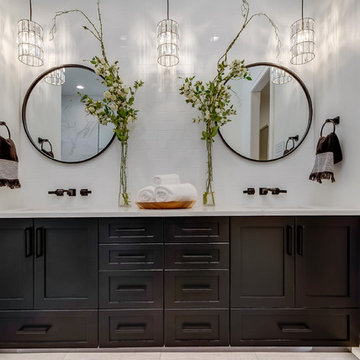
Großes Klassisches Badezimmer En Suite mit Schrankfronten im Shaker-Stil, braunen Schränken, freistehender Badewanne, offener Dusche, braunen Fliesen, Keramikfliesen, weißer Wandfarbe, Porzellan-Bodenfliesen, Unterbauwaschbecken, Quarzwerkstein-Waschtisch, beigem Boden, offener Dusche und weißer Waschtischplatte in Boise

Lars Frazer
Großes Landhausstil Badezimmer mit flächenbündigen Schrankfronten, hellbraunen Holzschränken, grünen Fliesen, grüner Wandfarbe, Waschtischkonsole, buntem Boden und weißer Waschtischplatte in Austin
Großes Landhausstil Badezimmer mit flächenbündigen Schrankfronten, hellbraunen Holzschränken, grünen Fliesen, grüner Wandfarbe, Waschtischkonsole, buntem Boden und weißer Waschtischplatte in Austin
Badezimmer mit lila Waschtischplatte und weißer Waschtischplatte Ideen und Design
4