Badezimmer mit Linoleum und Betonboden Ideen und Design
Suche verfeinern:
Budget
Sortieren nach:Heute beliebt
61 – 80 von 12.525 Fotos
1 von 3

The guest bathroom features an open shower with a concrete tile floor. The walls are finished with smooth matte concrete. The vanity is a recycled cabinet that we had customized to fit the vessel sink. The matte black fixtures are wall mounted.
© Joe Fletcher Photography

addet madan Design
Kleines Modernes Duschbad mit Sockelwaschbecken, grauen Fliesen, Zementfliesen, Betonboden, flächenbündigen Schrankfronten, hellen Holzschränken, Eckdusche, Wandtoilette mit Spülkasten, grauer Wandfarbe und Mineralwerkstoff-Waschtisch in Los Angeles
Kleines Modernes Duschbad mit Sockelwaschbecken, grauen Fliesen, Zementfliesen, Betonboden, flächenbündigen Schrankfronten, hellen Holzschränken, Eckdusche, Wandtoilette mit Spülkasten, grauer Wandfarbe und Mineralwerkstoff-Waschtisch in Los Angeles
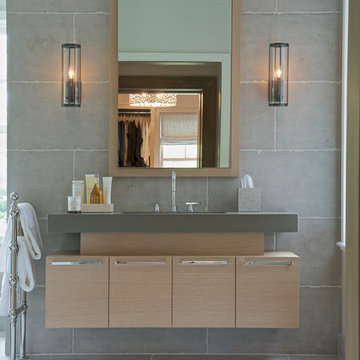
RR Builders
Mittelgroßes Klassisches Badezimmer mit flächenbündigen Schrankfronten, hellen Holzschränken, grauen Fliesen, grauer Wandfarbe, Betonboden, Unterbauwaschbecken und Mineralwerkstoff-Waschtisch in New York
Mittelgroßes Klassisches Badezimmer mit flächenbündigen Schrankfronten, hellen Holzschränken, grauen Fliesen, grauer Wandfarbe, Betonboden, Unterbauwaschbecken und Mineralwerkstoff-Waschtisch in New York

Casey Woods Photography
Mittelgroßes Modernes Badezimmer En Suite mit Unterbauwaschbecken, flächenbündigen Schrankfronten, hellen Holzschränken, Quarzwerkstein-Waschtisch, bodengleicher Dusche, Toilette mit Aufsatzspülkasten, blauen Fliesen, Glasfliesen, blauer Wandfarbe, Betonboden und japanischer Badewanne in Austin
Mittelgroßes Modernes Badezimmer En Suite mit Unterbauwaschbecken, flächenbündigen Schrankfronten, hellen Holzschränken, Quarzwerkstein-Waschtisch, bodengleicher Dusche, Toilette mit Aufsatzspülkasten, blauen Fliesen, Glasfliesen, blauer Wandfarbe, Betonboden und japanischer Badewanne in Austin
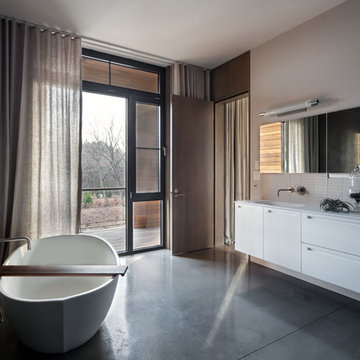
Master Bathroom
Photo: practical(ly) studios ©2012
Modernes Badezimmer mit freistehender Badewanne und Betonboden in New York
Modernes Badezimmer mit freistehender Badewanne und Betonboden in New York
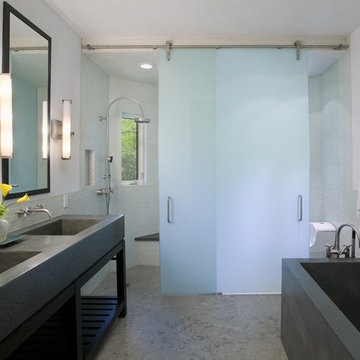
Bathroom, Master Bath, concrete floor, stone floor, indoor-outdoor, seamless flow, concrete counter, integral sink, concrete sink, concrete tub, glass wall, sliding glass door, sliding glass panel, open, natural, display, Mosaic Architects, Mosaic Interiors, Jim Bartsch Photographer
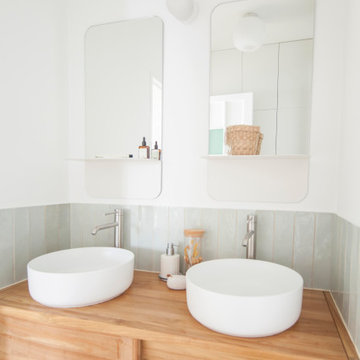
Mittelgroßes Modernes Badezimmer En Suite mit bodengleicher Dusche, blauen Fliesen, Keramikfliesen, Betonboden, Einbauwaschbecken, Waschtisch aus Holz, grauem Boden, Wäscheaufbewahrung und Doppelwaschbecken in Paris
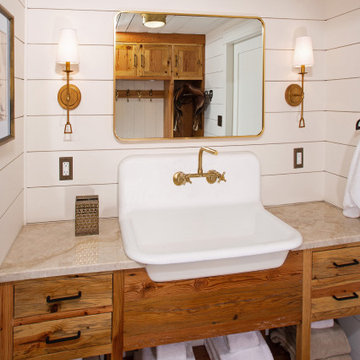
Country Duschbad mit weißer Wandfarbe, Betonboden, Marmor-Waschbecken/Waschtisch, grauem Boden, beiger Waschtischplatte, Einzelwaschbecken, Holzdielendecke und Holzdielenwänden in Washington, D.C.

Garage conversion into Additional Dwelling Unit / Tiny House
Kleines Modernes Duschbad mit verzierten Schränken, hellbraunen Holzschränken, Eckdusche, Toilette mit Aufsatzspülkasten, weißen Fliesen, Metrofliesen, weißer Wandfarbe, Linoleum, Waschtischkonsole, grauem Boden, Falttür-Duschabtrennung, Wäscheaufbewahrung, Einzelwaschbecken und eingebautem Waschtisch in Washington, D.C.
Kleines Modernes Duschbad mit verzierten Schränken, hellbraunen Holzschränken, Eckdusche, Toilette mit Aufsatzspülkasten, weißen Fliesen, Metrofliesen, weißer Wandfarbe, Linoleum, Waschtischkonsole, grauem Boden, Falttür-Duschabtrennung, Wäscheaufbewahrung, Einzelwaschbecken und eingebautem Waschtisch in Washington, D.C.

Mobile bagno a due cassetti e lavabo marca Fiora, in bianco con rubinetteria in nero. Elementi sospesi.
Mittelgroßes Nordisches Duschbad mit weißen Schränken, grauer Wandfarbe, Betonboden, grauem Boden, weißer Waschtischplatte, Einzelwaschbecken und schwebendem Waschtisch in Mailand
Mittelgroßes Nordisches Duschbad mit weißen Schränken, grauer Wandfarbe, Betonboden, grauem Boden, weißer Waschtischplatte, Einzelwaschbecken und schwebendem Waschtisch in Mailand

Großes Klassisches Badezimmer En Suite mit flächenbündigen Schrankfronten, braunen Schränken, Eckdusche, Bidet, rosa Fliesen, Glasfliesen, weißer Wandfarbe, Betonboden, Unterbauwaschbecken, Quarzwerkstein-Waschtisch, blauem Boden, Falttür-Duschabtrennung, weißer Waschtischplatte, Wandnische und Einzelwaschbecken in Chicago

Modernes Badezimmer mit flächenbündigen Schrankfronten, weißen Schränken, Badewanne in Nische, weißen Fliesen, Betonboden, Waschtischkonsole, grauem Boden, Einzelwaschbecken und schwebendem Waschtisch in Cambridgeshire

Kleines Industrial Duschbad mit hellbraunen Holzschränken, offener Dusche, Wandtoilette, grauen Fliesen, Keramikfliesen, grauer Wandfarbe, Betonboden, Aufsatzwaschbecken, Waschtisch aus Holz, grauem Boden, offener Dusche, Einzelwaschbecken, freistehendem Waschtisch, Holzdielendecke und Holzwänden in Auckland

Intevento di ristrutturazione di bagno con budget low cost.
Rivestimento a smalto tortora Sikkens alle pareti, inserimento di motivo a carta da parati.
Mobile lavabo nero sospeso.
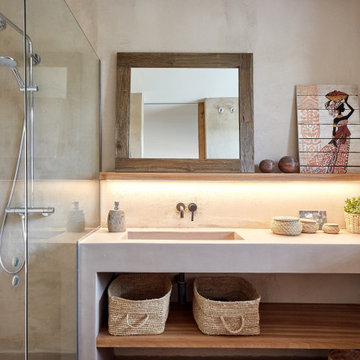
Fotografía: Carla Capdevila / © Houzz España 2019
Mittelgroßes Mediterranes Badezimmer mit offenen Schränken, weißen Schränken, beigen Fliesen, Zementfliesen, Betonboden, grauem Boden und weißer Waschtischplatte in Sonstige
Mittelgroßes Mediterranes Badezimmer mit offenen Schränken, weißen Schränken, beigen Fliesen, Zementfliesen, Betonboden, grauem Boden und weißer Waschtischplatte in Sonstige

The Glo European Windows A5 Series windows and doors were carefully selected for the Whitefish Residence to support the high performance and modern architectural design of the home. Triple pane glass, a larger continuous thermal break, multiple air seals, and high performance spacers all help to eliminate condensation and heat convection while providing durability to last the lifetime of the building. This higher level of efficiency will also help to keep continued utility costs low and maintain comfortable temperatures throughout the year.
Large fixed window units mulled together in the field provide sweeping views of the valley and mountains beyond. Full light exterior doors with transom windows above provide natural daylight to penetrate deep into the home. A large lift and slide door opens the living area to the exterior of the home and creates an atmosphere of spaciousness and ethereality. Modern aluminum frames with clean lines paired with stainless steel handles accent the subtle details of the architectural design. Tilt and turn windows throughout the space allow the option of natural ventilation while maintaining clear views of the picturesque landscape.
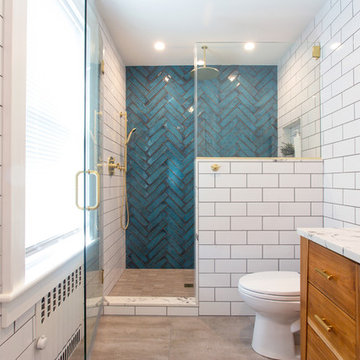
Mittelgroßes Retro Badezimmer mit flächenbündigen Schrankfronten, hellbraunen Holzschränken, Duschnische, Wandtoilette mit Spülkasten, weißen Fliesen, Metrofliesen, weißer Wandfarbe, Betonboden, Unterbauwaschbecken, Quarzit-Waschtisch, grauem Boden, Falttür-Duschabtrennung und weißer Waschtischplatte in New York

Modernes Duschbad mit freistehender Badewanne, Nasszelle, Wandtoilette, grauen Fliesen, weißen Fliesen, weißer Wandfarbe, Betonboden, Wandwaschbecken, Beton-Waschbecken/Waschtisch, grauem Boden, offener Dusche und grauer Waschtischplatte in Sonstige
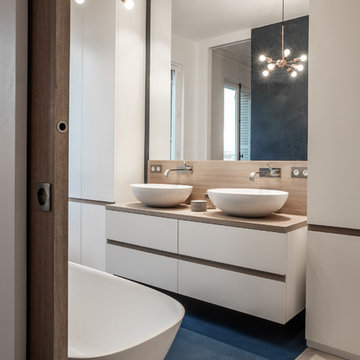
Stéphane Deroussent
Großes Modernes Badezimmer En Suite mit weißen Schränken, freistehender Badewanne, Betonboden, Waschtisch aus Holz, blauem Boden, flächenbündigen Schrankfronten, weißer Wandfarbe, Aufsatzwaschbecken und beiger Waschtischplatte in Paris
Großes Modernes Badezimmer En Suite mit weißen Schränken, freistehender Badewanne, Betonboden, Waschtisch aus Holz, blauem Boden, flächenbündigen Schrankfronten, weißer Wandfarbe, Aufsatzwaschbecken und beiger Waschtischplatte in Paris

Winner of the 2018 Tour of Homes Best Remodel, this whole house re-design of a 1963 Bennet & Johnson mid-century raised ranch home is a beautiful example of the magic we can weave through the application of more sustainable modern design principles to existing spaces.
We worked closely with our client on extensive updates to create a modernized MCM gem.
Extensive alterations include:
- a completely redesigned floor plan to promote a more intuitive flow throughout
- vaulted the ceilings over the great room to create an amazing entrance and feeling of inspired openness
- redesigned entry and driveway to be more inviting and welcoming as well as to experientially set the mid-century modern stage
- the removal of a visually disruptive load bearing central wall and chimney system that formerly partitioned the homes’ entry, dining, kitchen and living rooms from each other
- added clerestory windows above the new kitchen to accentuate the new vaulted ceiling line and create a greater visual continuation of indoor to outdoor space
- drastically increased the access to natural light by increasing window sizes and opening up the floor plan
- placed natural wood elements throughout to provide a calming palette and cohesive Pacific Northwest feel
- incorporated Universal Design principles to make the home Aging In Place ready with wide hallways and accessible spaces, including single-floor living if needed
- moved and completely redesigned the stairway to work for the home’s occupants and be a part of the cohesive design aesthetic
- mixed custom tile layouts with more traditional tiling to create fun and playful visual experiences
- custom designed and sourced MCM specific elements such as the entry screen, cabinetry and lighting
- development of the downstairs for potential future use by an assisted living caretaker
- energy efficiency upgrades seamlessly woven in with much improved insulation, ductless mini splits and solar gain
Badezimmer mit Linoleum und Betonboden Ideen und Design
4