Badezimmer mit Linoleum und grauem Boden Ideen und Design
Suche verfeinern:
Budget
Sortieren nach:Heute beliebt
101 – 120 von 276 Fotos
1 von 3
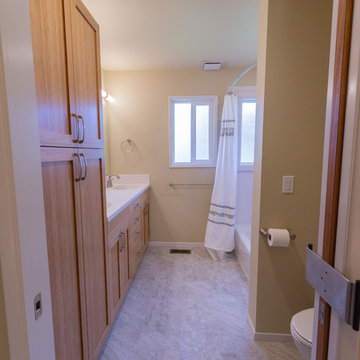
We were hired to combine the main hall bath and a 1/2 bath of the master bedroom. The main bathroom was partially gutted when we started the design project as a severe water event had occurred. The client wanted an economical, but modern looking remodel that would be appealing to buyers in the future when she needed to sell and move to a retirement community as she currently lived alone.
The new tub/shower is in the location of the original 1/2 bath. Our homeowner wanted an easy to clean. but modern looking shower and vanity. Lanmark by Lane Marble was chosen as it has no grout and is a seamless product similar to Corian. We created 2 niches in the shower to store bottles to keep them off the tub deck and prevent them from slipping into the shower. An American Standard Princeton bathtub was chosen, so when the client eventually left her home, her home would be appealing to families with small children. For the vanity the same Lanmark color was chosen with 2 integrated sinks for easy cleaning.
Delta and Moen faucets, showerheads, and accessories were mix and matched to update the bathroom. Vinyl flooring was also chosen for its ease of cleaning and care.
Bamboo cabinetry was added to provide a modern,, timeless, and warm wood tone to the space. In this small home, storage is badly needed so I created a large linen cabinet with a pull-out shelf on the lower shelf for easier access for that shelf.
The original 1/2 bath window in the new tub/shower area was replaced with a new vinyl window and wrapped with Lanmark to provide a watertight system.
To give plenty of lighting at the vanity, George Kovacs LED lights fixtures were installed over each sink. This bathroom is now a light and bright space that will be functional and beautiful for years to come.
This project was designed for and completed by Corvallis Custom Kitchens and Baths.
Photos by: H. Needham
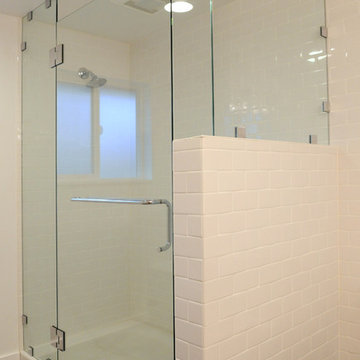
Daltile white subway tile shower surround over a Kohler cast iron shower base. Custom frameless glass enclosure with chrome fixtures. Gray Marmoleum flooring. Humidity-sensing ventilation fan.
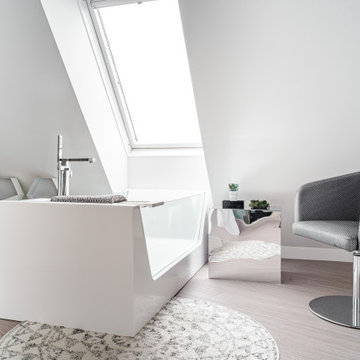
Durch eine Komplettsanierung dieser Dachgeschoss-Maisonette mit 160m² entstand eine wundervoll stilsichere Lounge zum darin wohlfühlen.
Bevor die neue Möblierung eingesetzt wurde, musste zuerst der Altbestand entsorgt werden. Weiters wurden die Sanitärsleitungen vollkommen erneuert, im oberen Teil der zweistöckigen Wohnung eine Sanitäranlage neu erstellt.
Das Mobiliar, aus Häusern wie Minotti und Fendi zusammengetragen, unterliegt stets der naturalistischen Eleganz, die sich durch zahlreiche Gold- und Silberelemente aus der grün-beigen Farbgebung kennzeichnet.
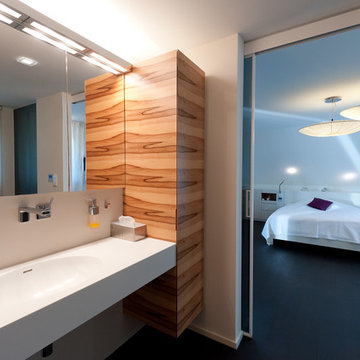
Fotograf René Müller
Mittelgroßes Modernes Badezimmer En Suite mit flächenbündigen Schrankfronten, hellen Holzschränken, freistehender Badewanne, bodengleicher Dusche, Linoleum, integriertem Waschbecken, Mineralwerkstoff-Waschtisch, grauem Boden, offener Dusche und weißer Waschtischplatte in Stuttgart
Mittelgroßes Modernes Badezimmer En Suite mit flächenbündigen Schrankfronten, hellen Holzschränken, freistehender Badewanne, bodengleicher Dusche, Linoleum, integriertem Waschbecken, Mineralwerkstoff-Waschtisch, grauem Boden, offener Dusche und weißer Waschtischplatte in Stuttgart
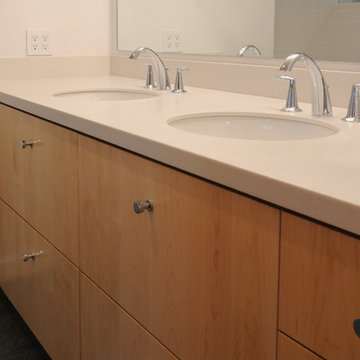
Flat panel maple cabinets are paired with Corian countertops and Kohler sinks and faucets. Emtek cabinet hardware, Leviton screwless face plates, custom mirror.
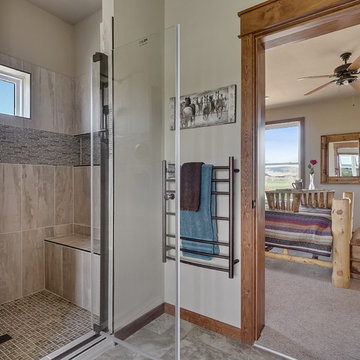
Mittelgroßes Rustikales Badezimmer En Suite mit profilierten Schrankfronten, blauen Schränken, freistehender Badewanne, offener Dusche, beigen Fliesen, Mosaikfliesen, Linoleum, grauem Boden und Falttür-Duschabtrennung in Minneapolis
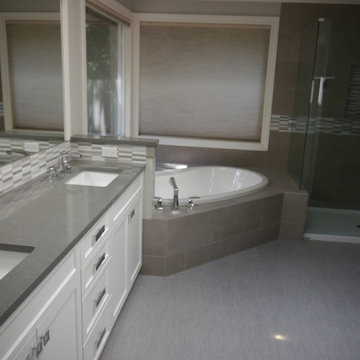
Cabinets in Satin White thermofoil in the style Ardesia, Pental quartz countertops in Uliano, Pental 12x24 tile in Stone Focus Tortora Matte for the tub/shower surround, and Adura luxury vinyl tile flooring in Vibe Steel.
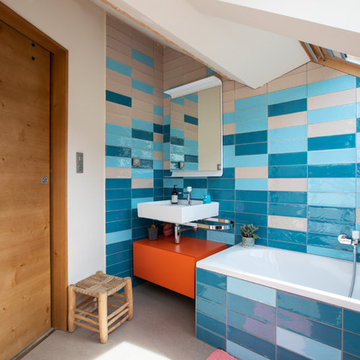
création complète d'une salle de bain pour les enfants en forme triangulaire, très lumineuse avec deux velux.
Mittelgroßes Modernes Kinderbad mit flächenbündigen Schrankfronten, orangefarbenen Schränken, Unterbauwanne, Wandtoilette, blauen Fliesen, Keramikfliesen, Linoleum, Waschtischkonsole, Mineralwerkstoff-Waschtisch, grauem Boden, weißer Waschtischplatte und blauer Wandfarbe in Straßburg
Mittelgroßes Modernes Kinderbad mit flächenbündigen Schrankfronten, orangefarbenen Schränken, Unterbauwanne, Wandtoilette, blauen Fliesen, Keramikfliesen, Linoleum, Waschtischkonsole, Mineralwerkstoff-Waschtisch, grauem Boden, weißer Waschtischplatte und blauer Wandfarbe in Straßburg
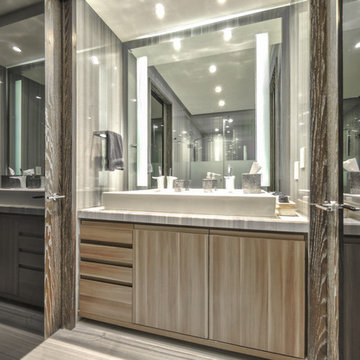
Eduardo Roditi Phot
Kleines Modernes Duschbad mit grauen Fliesen, Marmorfliesen, grauer Wandfarbe, Linoleum, Waschtischkonsole, Marmor-Waschbecken/Waschtisch, grauem Boden und Falttür-Duschabtrennung in Mexiko Stadt
Kleines Modernes Duschbad mit grauen Fliesen, Marmorfliesen, grauer Wandfarbe, Linoleum, Waschtischkonsole, Marmor-Waschbecken/Waschtisch, grauem Boden und Falttür-Duschabtrennung in Mexiko Stadt
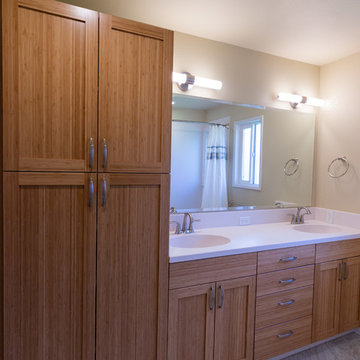
We were hired to combine the main hall bath and a 1/2 bath of the master bedroom. The main bathroom was partially gutted when we started the design project as a severe water event had occurred. The client wanted an economical, but modern looking remodel that would be appealing to buyers in the future when she needed to sell and move to a retirement community as she currently lived alone.
The new tub/shower is in the location of the original 1/2 bath. Our homeowner wanted an easy to clean. but modern looking shower and vanity. Lanmark by Lane Marble was chosen as it has no grout and is a seamless product similar to Corian. We created 2 niches in the shower to store bottles to keep them off the tub deck and prevent them from slipping into the shower. An American Standard Princeton bathtub was chosen, so when the client eventually left her home, her home would be appealing to families with small children. For the vanity the same Lanmark color was chosen with 2 integrated sinks for easy cleaning.
Delta and Moen faucets, showerheads, and accessories were mix and matched to update the bathroom. Vinyl flooring was also chosen for its ease of cleaning and care.
Bamboo cabinetry was added to provide a modern,, timeless, and warm wood tone to the space. In this small home, storage is badly needed so I created a large linen cabinet with a pull-out shelf on the lower shelf for easier access for that shelf.
The original 1/2 bath window in the new tub/shower area was replaced with a new vinyl window and wrapped with Lanmark to provide a watertight system.
To give plenty of lighting at the vanity, George Kovacs LED lights fixtures were installed over each sink. This bathroom is now a light and bright space that will be functional and beautiful for years to come.
This project was designed for and completed by Corvallis Custom Kitchens and Baths.
Photos by: H. Needham
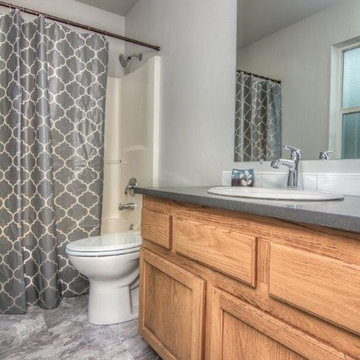
Mittelgroßes Landhaus Badezimmer En Suite mit Schrankfronten im Shaker-Stil, hellbraunen Holzschränken, Badewanne in Nische, Duschnische, Wandtoilette mit Spülkasten, weißen Fliesen, Keramikfliesen, grauer Wandfarbe, Linoleum, Einbauwaschbecken, Granit-Waschbecken/Waschtisch, grauem Boden und Duschvorhang-Duschabtrennung in Portland
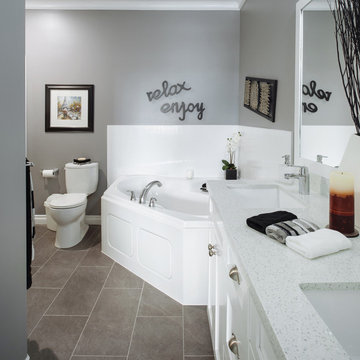
The bathroom received new a new tub surround but kept the existing tub. Old cabinet was resprayed and new quartz counter tops with rectangle sinks installed. The vinyl tile 12 by 24 format with grout deceives the eye and looks like real tile. Using this product in remodels cuts down on extra costs of having to heat porcelain tile in the same format.
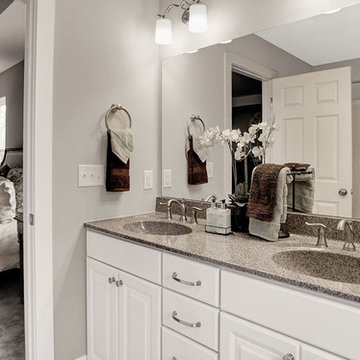
This 2-story home with welcoming front porch includes a 2-car garage and mudroom entry with built-in bench. The Kitchen, Dining Area, and Great Room share an open floor space and stylish hardwood flooring. The Great Room is accented by triple windows for plenty of sunlight and a cozy gas fireplace with stone surround and shiplap to ceiling. The Kitchen featuring attractive cabinetry with decorative crown molding, granite countertops with tile backsplash, and stainless steel appliances. The sunny Dining Area off of the Kitchen provides sliding glass door access to backyard patio. Convenient flex space room is to the front of the home. The second floor boasts four bedrooms, two full bathrooms, and a laundry room. The Owner’s Suite includes an expansive closet and a private bathroom with 5’ shower and double bowl vanity.
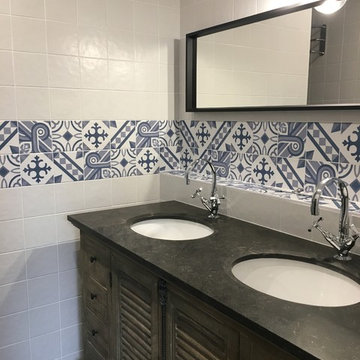
Mittelgroßes Klassisches Badezimmer En Suite mit offener Dusche, weißen Fliesen, Keramikfliesen, weißer Wandfarbe, Linoleum, integriertem Waschbecken, Granit-Waschbecken/Waschtisch, grauem Boden und schwarzer Waschtischplatte in Paris
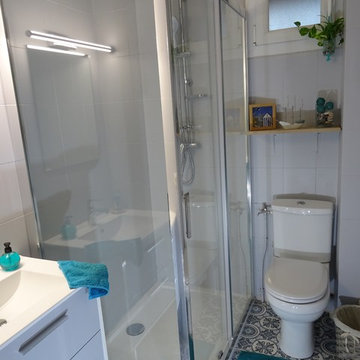
Nouveau WC blanc en harmonie avec plan vasque et douche. Légèrement décalé sur la droite pour une meilleure ergonomie suite à l'agrandissement de la douche.
Ajout d'une tablette bois.
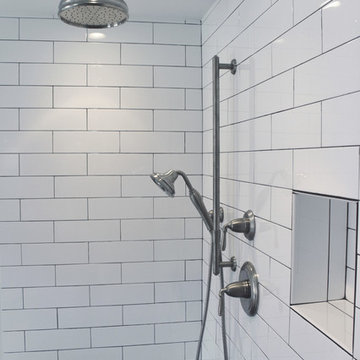
Großes Modernes Badezimmer En Suite mit weißen Schränken, Eckbadewanne, Eckdusche, weißen Fliesen, grauer Wandfarbe, Linoleum, grauem Boden und Falttür-Duschabtrennung in Washington, D.C.
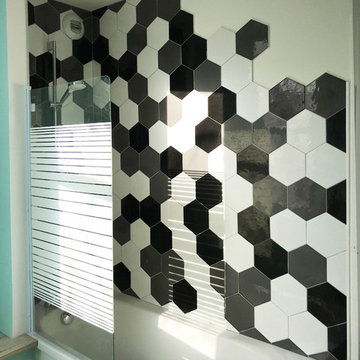
ESPACE AU CARRE
Kleines Modernes Badezimmer En Suite mit weißen Schränken, freistehender Badewanne, grauen Fliesen, Porzellanfliesen, blauer Wandfarbe, Linoleum, Einbauwaschbecken, Laminat-Waschtisch und grauem Boden in Lille
Kleines Modernes Badezimmer En Suite mit weißen Schränken, freistehender Badewanne, grauen Fliesen, Porzellanfliesen, blauer Wandfarbe, Linoleum, Einbauwaschbecken, Laminat-Waschtisch und grauem Boden in Lille
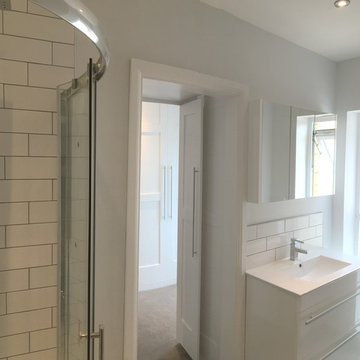
Matthew Brown
Mittelgroßes Modernes Badezimmer En Suite mit freistehender Badewanne, Eckdusche, Toilette mit Aufsatzspülkasten, Keramikfliesen, grauer Wandfarbe, Linoleum, integriertem Waschbecken, grauem Boden und Falttür-Duschabtrennung in Sonstige
Mittelgroßes Modernes Badezimmer En Suite mit freistehender Badewanne, Eckdusche, Toilette mit Aufsatzspülkasten, Keramikfliesen, grauer Wandfarbe, Linoleum, integriertem Waschbecken, grauem Boden und Falttür-Duschabtrennung in Sonstige
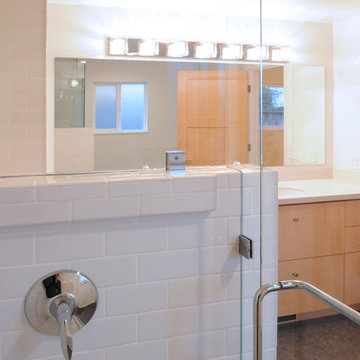
Daltile white subway tile shower surround over a Kohler cast iron shower base. Custom frameless glass enclosure with chrome fixtures. Gray Marmoleum flooring. Maple flat panel cabinets.
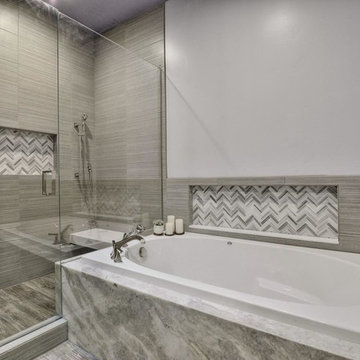
Budget analysis and project development by: May Construction, Inc.
Geräumiges Modernes Badezimmer En Suite mit Einbaubadewanne, offener Dusche, Toilette mit Aufsatzspülkasten, grauen Fliesen, lila Wandfarbe, Linoleum, grauem Boden und Falttür-Duschabtrennung in San Francisco
Geräumiges Modernes Badezimmer En Suite mit Einbaubadewanne, offener Dusche, Toilette mit Aufsatzspülkasten, grauen Fliesen, lila Wandfarbe, Linoleum, grauem Boden und Falttür-Duschabtrennung in San Francisco
Badezimmer mit Linoleum und grauem Boden Ideen und Design
6