Badezimmer mit Linoleum und integriertem Waschbecken Ideen und Design
Suche verfeinern:
Budget
Sortieren nach:Heute beliebt
141 – 160 von 251 Fotos
1 von 3
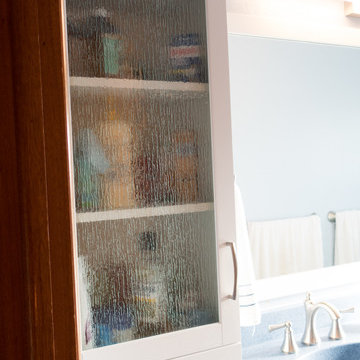
My clients wanted to change their 1950's pink bathroom and remove the bathtub. They are planning to age-in place and the bathtub was a tripping hazard. Also, the showerhead had been installed quite low originally and one of my clients had to bend awkwardly to shower, so we raised the height of the showerhead to accommodate his tall frame.
My clients chose to remodel their bathroom with a blue and white color scheme. Blue Heaven Forbo Marmoluem flooring was installed to waterproof the floor. Planetarium Blue Lanmark was used for the countertop with integrated sink and the shower walls. For a visual contrast in the shower, Blizzard Lanmark was chosen for the floor and the corner seat/bench. This will help the homeowners see the transition between the flooring and the shower easier as they age.
Grab bars were installed inside the shower, along with blocking in the walls to aid in getting into and out of the shower, and getting up and down onto the seat in the shower.
Bright, white shaker cabinetry was installed, including a counter mounted medicine cabinet with rain glass. This added much more storage for my clients which was needed in this one bath home.
The owners painted the walls in a soft shade of blue once the remodel was complete. They are loving their remodeled bathroom and all of the extra storage. The seat in the shower is a real favorite too.
Holly Needham
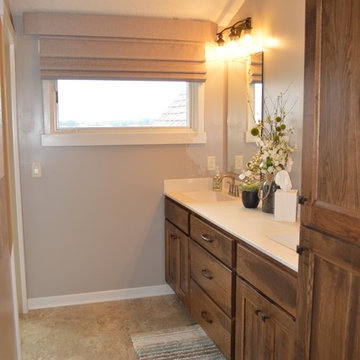
Master bathroom with linen closet and double sinks. Connected tile shower on the end with wood-look tile and pebble flooring.
Mittelgroßes Klassisches Badezimmer En Suite mit Schrankfronten mit vertiefter Füllung, Schränken im Used-Look, Eckdusche, Toilette mit Aufsatzspülkasten, beigen Fliesen, Keramikfliesen, beiger Wandfarbe, Linoleum, integriertem Waschbecken, Quarzwerkstein-Waschtisch, beigem Boden und offener Dusche in Grand Rapids
Mittelgroßes Klassisches Badezimmer En Suite mit Schrankfronten mit vertiefter Füllung, Schränken im Used-Look, Eckdusche, Toilette mit Aufsatzspülkasten, beigen Fliesen, Keramikfliesen, beiger Wandfarbe, Linoleum, integriertem Waschbecken, Quarzwerkstein-Waschtisch, beigem Boden und offener Dusche in Grand Rapids
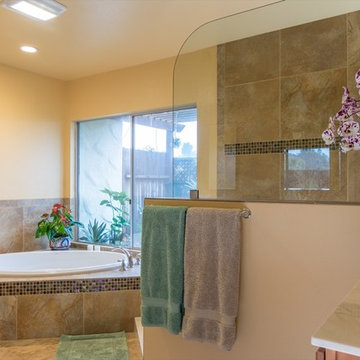
This remodeled San Diego bathroom features a large, circular stand-alone bathtub accented with glass mosaic tile. A large, alcove shower features stone, marble and glass tile as well as a built-in shower alcove. A his and hers vanity features frame-less mirrors. The bathroom is tied together with two blue, blown glass vanity lights that evoke an under-water feeling. Photo by Scott Basile.
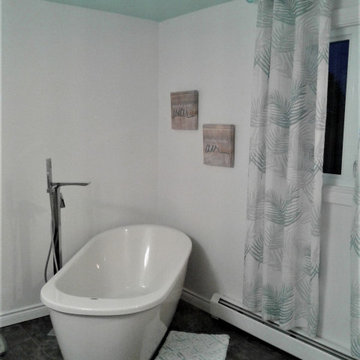
Lovely remodeled bathroom - light aqua ceilings, rods with aqua glass finials and matching colored sheers
for a spa feel in the privacy of your own home
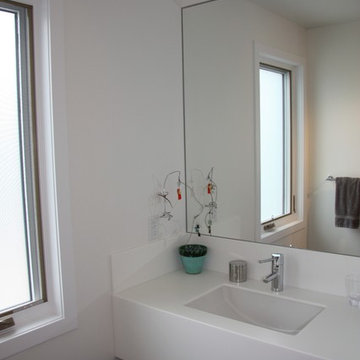
Mittelgroßes Modernes Kinderbad mit integriertem Waschbecken, Quarzwerkstein-Waschtisch, weißer Wandfarbe und Linoleum in Calgary
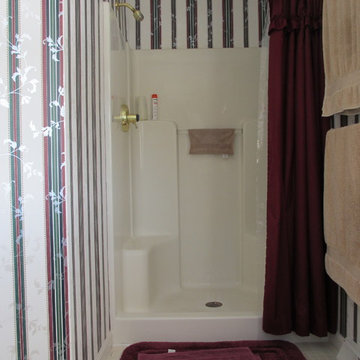
Mittelgroßes Klassisches Badezimmer En Suite mit integriertem Waschbecken, profilierten Schrankfronten, hellbraunen Holzschränken, Laminat-Waschtisch, Eckbadewanne, Duschnische, Toilette mit Aufsatzspülkasten, beigen Fliesen, Porzellanfliesen, beiger Wandfarbe und Linoleum in Sonstige
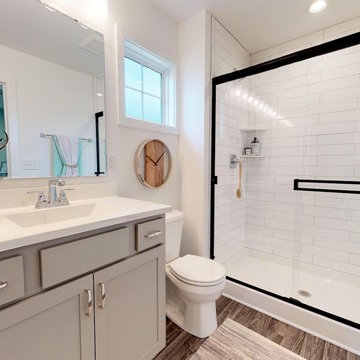
Großes Uriges Badezimmer En Suite mit profilierten Schrankfronten, grauen Schränken, Duschnische, Toilette mit Aufsatzspülkasten, weißen Fliesen, Metrofliesen, grauer Wandfarbe, Linoleum, integriertem Waschbecken, Marmor-Waschbecken/Waschtisch, grauem Boden, Schiebetür-Duschabtrennung und weißer Waschtischplatte in Louisville
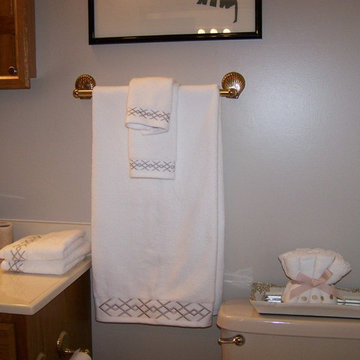
Another angle. Photo: Sandra Feriancek
Mittelgroßes Modernes Badezimmer En Suite mit profilierten Schrankfronten, hellbraunen Holzschränken, Einbaubadewanne, beigen Fliesen, Keramikfliesen, beiger Wandfarbe, Linoleum, integriertem Waschbecken und Marmor-Waschbecken/Waschtisch in Minneapolis
Mittelgroßes Modernes Badezimmer En Suite mit profilierten Schrankfronten, hellbraunen Holzschränken, Einbaubadewanne, beigen Fliesen, Keramikfliesen, beiger Wandfarbe, Linoleum, integriertem Waschbecken und Marmor-Waschbecken/Waschtisch in Minneapolis
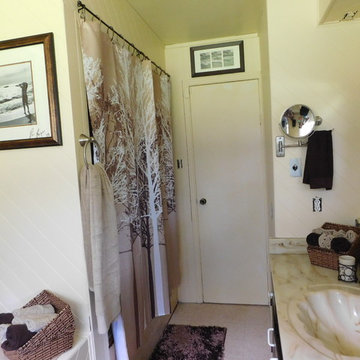
Mittelgroßes Rustikales Badezimmer En Suite mit integriertem Waschbecken, verzierten Schränken, dunklen Holzschränken, Marmor-Waschbecken/Waschtisch, beiger Wandfarbe und Linoleum in Toronto
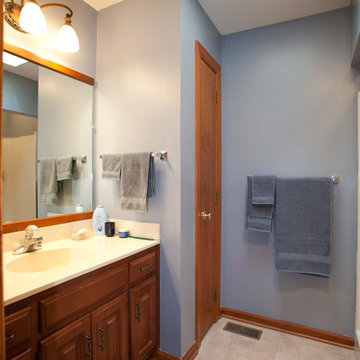
Fire Restoration (Replace portions of the structure damaged in fire: roof, Laundry room sub-floor, and 2nd story and associated stairway)
Mittelgroßes Klassisches Badezimmer En Suite mit integriertem Waschbecken, profilierten Schrankfronten, hellbraunen Holzschränken, Eckbadewanne, Duschbadewanne, Toilette mit Aufsatzspülkasten, blauer Wandfarbe und Linoleum in Sonstige
Mittelgroßes Klassisches Badezimmer En Suite mit integriertem Waschbecken, profilierten Schrankfronten, hellbraunen Holzschränken, Eckbadewanne, Duschbadewanne, Toilette mit Aufsatzspülkasten, blauer Wandfarbe und Linoleum in Sonstige
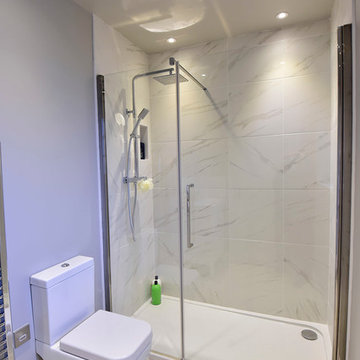
Belinda Neasham
Mittelgroßes Modernes Badezimmer En Suite mit Schrankfronten im Shaker-Stil, weißen Schränken, grauen Fliesen, grauer Wandfarbe, Linoleum, integriertem Waschbecken und Doppeldusche in Hertfordshire
Mittelgroßes Modernes Badezimmer En Suite mit Schrankfronten im Shaker-Stil, weißen Schränken, grauen Fliesen, grauer Wandfarbe, Linoleum, integriertem Waschbecken und Doppeldusche in Hertfordshire
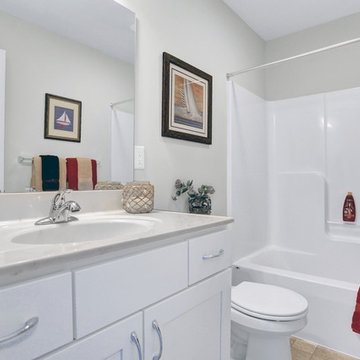
This spacious 2-story home with welcoming front porch includes a 3-car Garage with a mudroom entry complete with built-in lockers. Upon entering the home, the Foyer is flanked by the Living Room to the right and, to the left, a formal Dining Room with tray ceiling and craftsman style wainscoting and chair rail. The dramatic 2-story Foyer opens to Great Room with cozy gas fireplace featuring floor to ceiling stone surround. The Great Room opens to the Breakfast Area and Kitchen featuring stainless steel appliances, attractive cabinetry, and granite countertops with tile backsplash. Sliding glass doors off of the Kitchen and Breakfast Area provide access to the backyard patio. Also on the 1st floor is a convenient Study with coffered ceiling. The 2nd floor boasts all 4 bedrooms, 3 full bathrooms, a laundry room, and a large Rec Room. The Owner's Suite with elegant tray ceiling and expansive closet includes a private bathroom with tile shower and whirlpool tub.
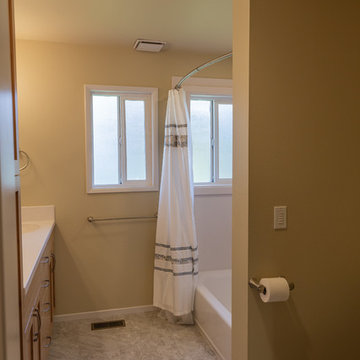
We were hired to combine the main hall bath and a 1/2 bath of the master bedroom. The main bathroom was partially gutted when we started the design project as a severe water event had occurred. The client wanted an economical, but modern looking remodel that would be appealing to buyers in the future when she needed to sell and move to a retirement community as she currently lived alone.
The new tub/shower is in the location of the original 1/2 bath. Our homeowner wanted an easy to clean. but modern looking shower and vanity. Lanmark by Lane Marble was chosen as it has no grout and is a seamless product similar to Corian. We created 2 niches in the shower to store bottles to keep them off the tub deck and prevent them from slipping into the shower. An American Standard Princeton bathtub was chosen, so when the client eventually left her home, her home would be appealing to families with small children. For the vanity the same Lanmark color was chosen with 2 integrated sinks for easy cleaning.
Delta and Moen faucets, showerheads, and accessories were mix and matched to update the bathroom. Vinyl flooring was also chosen for its ease of cleaning and care.
Bamboo cabinetry was added to provide a modern,, timeless, and warm wood tone to the space. In this small home, storage is badly needed so I created a large linen cabinet with a pull-out shelf on the lower shelf for easier access for that shelf.
The original 1/2 bath window in the new tub/shower area was replaced with a new vinyl window and wrapped with Lanmark to provide a watertight system.
To give plenty of lighting at the vanity, George Kovacs LED lights fixtures were installed over each sink. This bathroom is now a light and bright space that will be functional and beautiful for years to come.
This project was designed for and completed by Corvallis Custom Kitchens and Baths.
Photos by: H. Needham
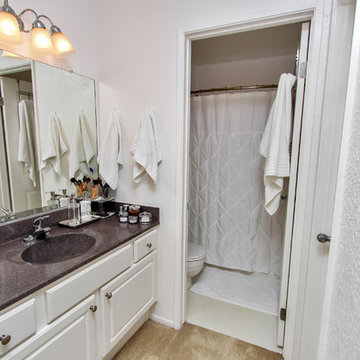
Aubrey Antis, Photographer
Kleines Maritimes Badezimmer mit integriertem Waschbecken, Badewanne in Nische, Duschnische, Wandtoilette, weißer Wandfarbe und Linoleum in Orange County
Kleines Maritimes Badezimmer mit integriertem Waschbecken, Badewanne in Nische, Duschnische, Wandtoilette, weißer Wandfarbe und Linoleum in Orange County
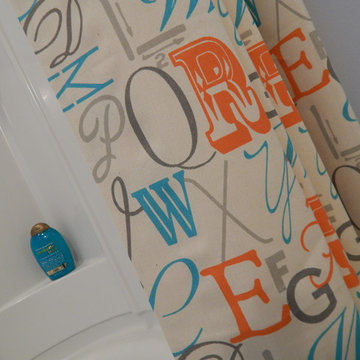
Model Home Merchandising, Isabella Zorrilla
Mittelgroßes Klassisches Kinderbad mit integriertem Waschbecken, flächenbündigen Schrankfronten, schwarzen Schränken, Marmor-Waschbecken/Waschtisch, Duschbadewanne, blauer Wandfarbe und Linoleum in Indianapolis
Mittelgroßes Klassisches Kinderbad mit integriertem Waschbecken, flächenbündigen Schrankfronten, schwarzen Schränken, Marmor-Waschbecken/Waschtisch, Duschbadewanne, blauer Wandfarbe und Linoleum in Indianapolis
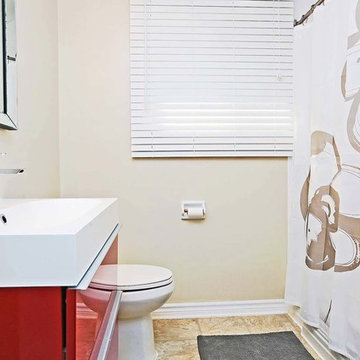
MacGregor Media
Mittelgroßes Modernes Duschbad mit integriertem Waschbecken, flächenbündigen Schrankfronten, roten Schränken, Quarzwerkstein-Waschtisch, Einbaubadewanne, Duschbadewanne, Toilette mit Aufsatzspülkasten, weißen Fliesen, Keramikfliesen, beiger Wandfarbe und Linoleum in Ottawa
Mittelgroßes Modernes Duschbad mit integriertem Waschbecken, flächenbündigen Schrankfronten, roten Schränken, Quarzwerkstein-Waschtisch, Einbaubadewanne, Duschbadewanne, Toilette mit Aufsatzspülkasten, weißen Fliesen, Keramikfliesen, beiger Wandfarbe und Linoleum in Ottawa
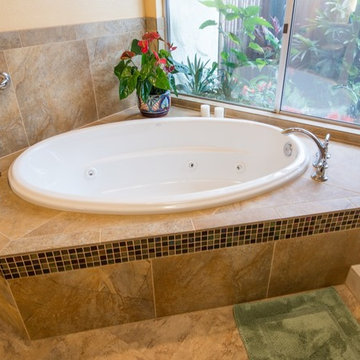
This remodeled San Diego bathroom features a large, circular stand-alone bathtub accented with glass mosaic tile. A large, alcove shower features stone, marble and glass tile as well as a built-in shower alcove. A his and hers vanity features frame-less mirrors. The bathroom is tied together with two blue, blown glass vanity lights that evoke an under-water feeling. Photo by Scott Basile.
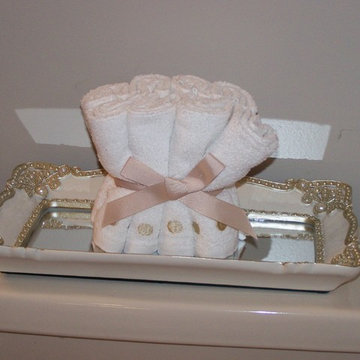
An extra touch on the toilet top. Photo: Sandra Feriancek
Mittelgroßes Modernes Badezimmer En Suite mit profilierten Schrankfronten, hellbraunen Holzschränken, Einbaubadewanne, beigen Fliesen, Keramikfliesen, beiger Wandfarbe, Linoleum, integriertem Waschbecken und Marmor-Waschbecken/Waschtisch in Minneapolis
Mittelgroßes Modernes Badezimmer En Suite mit profilierten Schrankfronten, hellbraunen Holzschränken, Einbaubadewanne, beigen Fliesen, Keramikfliesen, beiger Wandfarbe, Linoleum, integriertem Waschbecken und Marmor-Waschbecken/Waschtisch in Minneapolis
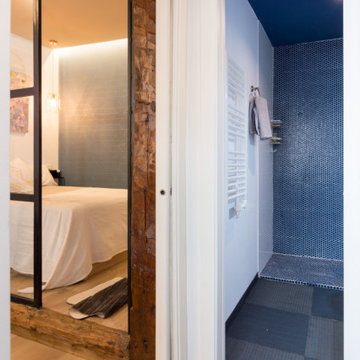
Kleines Modernes Badezimmer En Suite mit flächenbündigen Schrankfronten, weißen Schränken, bodengleicher Dusche, Urinal, weißen Fliesen, Keramikfliesen, weißer Wandfarbe, Linoleum, integriertem Waschbecken, blauem Boden, Schiebetür-Duschabtrennung, Einzelwaschbecken und schwebendem Waschtisch in Madrid
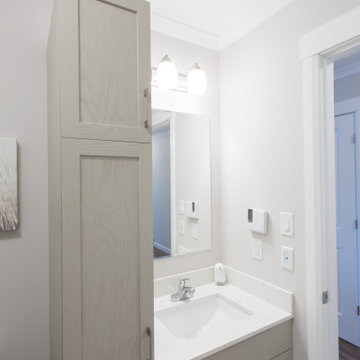
Main bathroom has vanity and storage cabinetry providing a bit of privacy shelter for the toilet. A simple one piece shower / tub combination unit is a good decision in a shared bath design.
Badezimmer mit Linoleum und integriertem Waschbecken Ideen und Design
8