Badezimmer mit Löwenfuß-Badewanne und Mineralwerkstoff-Waschtisch Ideen und Design
Suche verfeinern:
Budget
Sortieren nach:Heute beliebt
21 – 40 von 701 Fotos
1 von 3
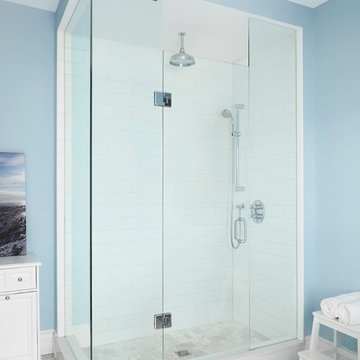
Renovations of this 100 year old home involved two stages: the first being the upstairs bathroom, followed by the kitchen and full scale update of the basement.
The original basement was used mainly for storage. The ceiling was low, with no light, and outdated electrical and plumbing. The new basement features a separate laundry, furnace, bathroom, living room and mud room. The most prominent feature of this newly renovated basement is the underpinning, which increased ceiling height. Further is the beautiful new side entrance with frosted glass doors.
Extensive repairs to the upstairs bathroom was much needed. It as well entailed converting the adjacent room into a full 4 pieces ensuite bathroom. The new spaces includes new floor joists and exterior framing along with insulation, HVAC, plumbing, and electrical. The bathrooms are a traditional design with subway tiles and mosaic marble tiles. The cast iron tub is an excellent focal feature of the bathroom that sets it back in time.
The original kitchen was cut off from the rest of the house. It also faced structural issues with the flooring and required extensive framing. The kitchen as well required extensive electrical, plumbing, and HVAC modifications. The new space is open, warm, bright and inviting. Our clients are most exited about now being able to enjoy the entire floor as one. We hope Stephan, Johanna, and Liam enjoy the home for many years to come along with the other improvements to the house.Aristea Rizakos
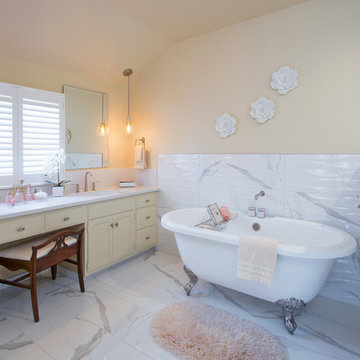
Mittelgroßes Klassisches Badezimmer En Suite mit Schrankfronten im Shaker-Stil, beigen Schränken, Löwenfuß-Badewanne, grauen Fliesen, weißen Fliesen, Steinfliesen, beiger Wandfarbe, Marmorboden, Unterbauwaschbecken, Mineralwerkstoff-Waschtisch und weißem Boden in Sacramento
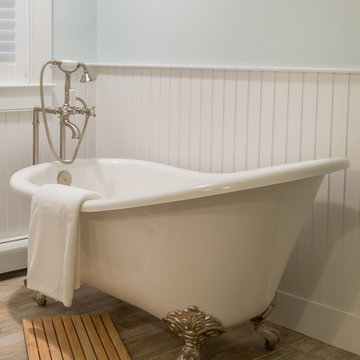
As innkeepers, Lois and Evan Evans know all about hospitality. So after buying a 1955 Cape Cod cottage whose interiors hadn’t been updated since the 1970s, they set out on a whole-house renovation, a major focus of which was the kitchen.
The goal of this renovation was to create a space that would be efficient and inviting for entertaining, as well as compatible with the home’s beach-cottage style.
Cape Associates removed the wall separating the kitchen from the dining room to create an open, airy layout. The ceilings were raised and clad in shiplap siding and highlighted with new pine beams, reflective of the cottage style of the home. New windows add a vintage look.
The designer used a whitewashed palette and traditional cabinetry to push a casual and beachy vibe, while granite countertops add a touch of elegance.
The layout was rearranged to include an island that’s roomy enough for casual meals and for guests to hang around when the owners are prepping party meals.
Placing the main sink and dishwasher in the island instead of the usual under-the-window spot was a decision made by Lois early in the planning stages. “If we have guests over, I can face everyone when I’m rinsing vegetables or washing dishes,” she says. “Otherwise, my back would be turned.”
The old avocado-hued linoleum flooring had an unexpected bonus: preserving the original oak floors, which were refinished.
The new layout includes room for the homeowners’ hutch from their previous residence, as well as an old pot-bellied stove, a family heirloom. A glass-front cabinet allows the homeowners to show off colorful dishes. Bringing the cabinet down to counter level adds more storage. Stacking the microwave, oven and warming drawer adds efficiency.
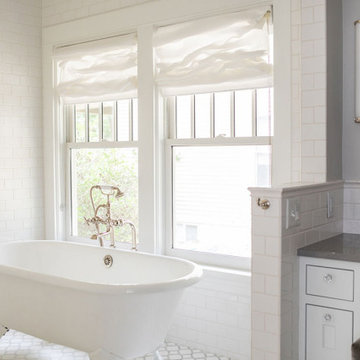
This wet bathroom includes a gorgeous clawfoot tub and floor-to-ceiling subway tile.
Großes Rustikales Badezimmer En Suite mit Schrankfronten im Shaker-Stil, grauen Schränken, Löwenfuß-Badewanne, Nasszelle, Wandtoilette mit Spülkasten, weißen Fliesen, Metrofliesen, grauer Wandfarbe, Porzellan-Bodenfliesen, Unterbauwaschbecken, Mineralwerkstoff-Waschtisch, weißem Boden, offener Dusche, grauer Waschtischplatte, Wandnische, Einzelwaschbecken und eingebautem Waschtisch in Sonstige
Großes Rustikales Badezimmer En Suite mit Schrankfronten im Shaker-Stil, grauen Schränken, Löwenfuß-Badewanne, Nasszelle, Wandtoilette mit Spülkasten, weißen Fliesen, Metrofliesen, grauer Wandfarbe, Porzellan-Bodenfliesen, Unterbauwaschbecken, Mineralwerkstoff-Waschtisch, weißem Boden, offener Dusche, grauer Waschtischplatte, Wandnische, Einzelwaschbecken und eingebautem Waschtisch in Sonstige
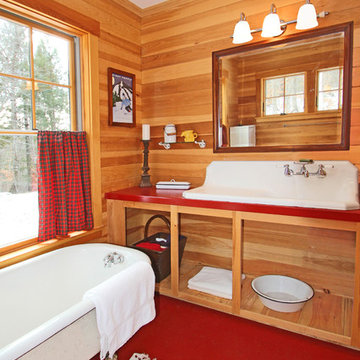
Mittelgroßes Uriges Badezimmer En Suite mit Trogwaschbecken, offenen Schränken, Löwenfuß-Badewanne, hellen Holzschränken, Terrazzo-Boden, Mineralwerkstoff-Waschtisch und rotem Boden in Portland Maine
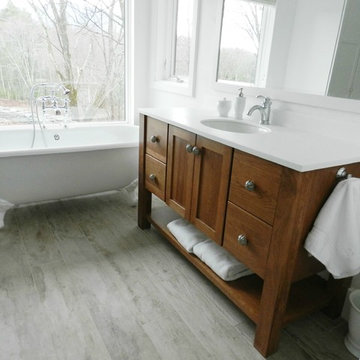
Großes Country Badezimmer En Suite mit Schrankfronten im Shaker-Stil, hellbraunen Holzschränken, Löwenfuß-Badewanne, bodengleicher Dusche, Wandtoilette mit Spülkasten, weißen Fliesen, weißer Wandfarbe, Vinylboden, integriertem Waschbecken, Mineralwerkstoff-Waschtisch, grauem Boden und Falttür-Duschabtrennung in New York
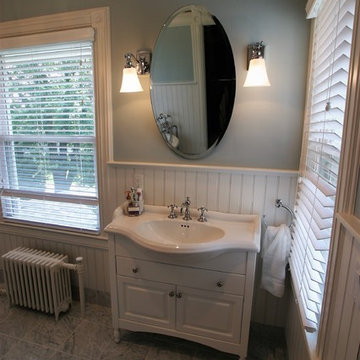
Victorian styled master bathroom with claw foot tub that is enhanced by a crystal chandelier. Wall sconces flank the oval mirror over the vanity.
The blue colored walls only enhance the tile floor and white plumbing fixtures. The walls are lined with white wainscoting and the floor with marble tile.
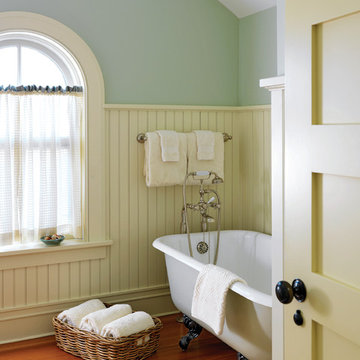
This project was an historic renovation located on Narragansett Point in Newport, RI returning the structure to a single family house. The stunning porch running the length of the first floor and overlooking the bay served as the focal point for the design work. The view of the bay from the great octagon living room and outdoor porch is the heart of this waterfront home. The exterior was restored to 19th century character. Craftsman inspired details directed the character of the interiors. The entry hall is paneled in butternut, a traditional material for boat interiors.
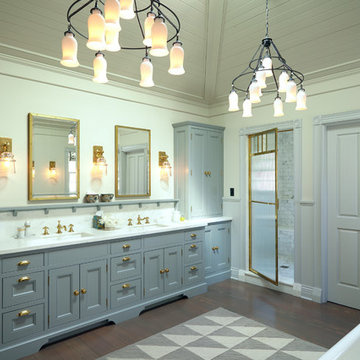
Großes Klassisches Badezimmer En Suite mit Kassettenfronten, grauen Schränken, Vinylboden, Löwenfuß-Badewanne, Eckdusche, beiger Wandfarbe, Unterbauwaschbecken und Mineralwerkstoff-Waschtisch in Los Angeles

The bathroom was completely refurbished while keeping some existing pieces such as the base of the vanity unit, roll top bath, wall mirrors and towel rail.
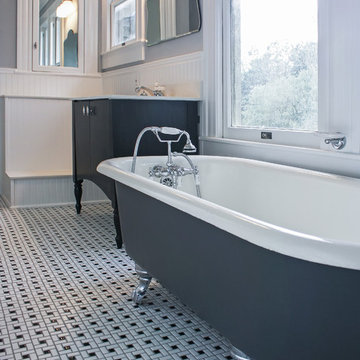
Mittelgroßes Klassisches Duschbad mit verzierten Schränken, schwarzen Schränken, Löwenfuß-Badewanne, Eckdusche, Wandtoilette mit Spülkasten, weißen Fliesen, Metrofliesen, grauer Wandfarbe, Keramikboden, Unterbauwaschbecken, Mineralwerkstoff-Waschtisch, buntem Boden und Falttür-Duschabtrennung in Houston
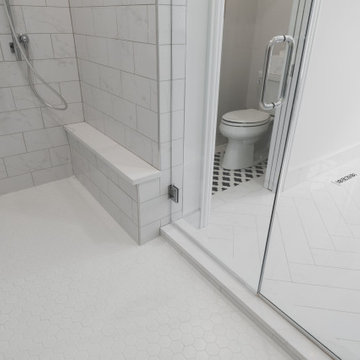
Mittelgroßes Klassisches Badezimmer En Suite mit verzierten Schränken, weißen Schränken, Löwenfuß-Badewanne, Doppeldusche, Wandtoilette mit Spülkasten, weißen Fliesen, Porzellanfliesen, grauer Wandfarbe, Porzellan-Bodenfliesen, Unterbauwaschbecken, Mineralwerkstoff-Waschtisch, weißem Boden, Falttür-Duschabtrennung, weißer Waschtischplatte, Duschbank, Doppelwaschbecken, eingebautem Waschtisch und eingelassener Decke in Chicago
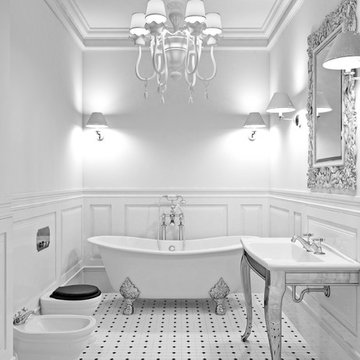
Victorian Bathroom with Clawfoot Bathtub
Mittelgroßes Klassisches Duschbad mit weißen Schränken, Löwenfuß-Badewanne, Toilette mit Aufsatzspülkasten, weißen Fliesen, Keramikfliesen, weißer Wandfarbe, Keramikboden, Einbauwaschbecken, Mineralwerkstoff-Waschtisch, weißem Boden und offenen Schränken in Orange County
Mittelgroßes Klassisches Duschbad mit weißen Schränken, Löwenfuß-Badewanne, Toilette mit Aufsatzspülkasten, weißen Fliesen, Keramikfliesen, weißer Wandfarbe, Keramikboden, Einbauwaschbecken, Mineralwerkstoff-Waschtisch, weißem Boden und offenen Schränken in Orange County

Bevelled mirrors were used on the wall cabinets and bevelled subway tiles, which I took half way up the wall and painted the rest black to reflect the black and white theme. Recessed detailing on the drawers. Photography by Kallan MacLeod

Mittelgroßes Modernes Badezimmer En Suite mit Schrankfronten im Shaker-Stil, schwarzen Schränken, Löwenfuß-Badewanne, Duschnische, Toilette mit Aufsatzspülkasten, grauen Fliesen, weißen Fliesen, Porzellanfliesen, grauer Wandfarbe, Marmorboden, Unterbauwaschbecken und Mineralwerkstoff-Waschtisch in Atlanta

Mittelgroßes Klassisches Badezimmer En Suite mit Schrankfronten mit vertiefter Füllung, weißen Schränken, beiger Wandfarbe, Unterbauwaschbecken, beigem Boden, Löwenfuß-Badewanne, Eckdusche, weißen Fliesen, Keramikfliesen, Mineralwerkstoff-Waschtisch, Falttür-Duschabtrennung und weißer Waschtischplatte in Philadelphia
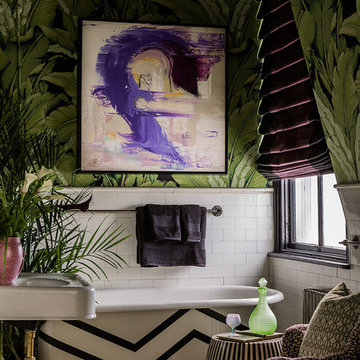
Michael J. Lee
Kleines Stilmix Duschbad mit Löwenfuß-Badewanne, Waschtischkonsole, Metrofliesen, grüner Wandfarbe, Betonboden und Mineralwerkstoff-Waschtisch in Boston
Kleines Stilmix Duschbad mit Löwenfuß-Badewanne, Waschtischkonsole, Metrofliesen, grüner Wandfarbe, Betonboden und Mineralwerkstoff-Waschtisch in Boston
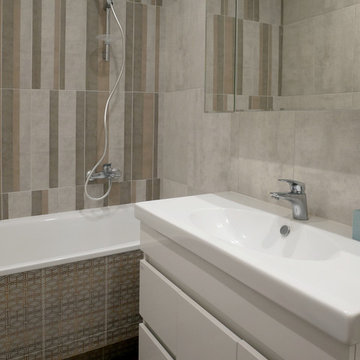
Kleines Nordisches Badezimmer En Suite mit flächenbündigen Schrankfronten, weißen Schränken, Löwenfuß-Badewanne, Duschbadewanne, Wandtoilette, grauen Fliesen, Porzellanfliesen, grauer Wandfarbe, Porzellan-Bodenfliesen, Einbauwaschbecken, Mineralwerkstoff-Waschtisch, braunem Boden, offener Dusche und weißer Waschtischplatte in Moskau

Large Moroccan Fish Scales – 1036W Bluegrass
Photos by Studio Grey Design
Großes Uriges Badezimmer En Suite mit Lamellenschränken, dunklen Holzschränken, Duschnische, Toilette mit Aufsatzspülkasten, grünen Fliesen, Keramikfliesen, blauer Wandfarbe, hellem Holzboden, integriertem Waschbecken, Mineralwerkstoff-Waschtisch, Löwenfuß-Badewanne, braunem Boden und Falttür-Duschabtrennung in Minneapolis
Großes Uriges Badezimmer En Suite mit Lamellenschränken, dunklen Holzschränken, Duschnische, Toilette mit Aufsatzspülkasten, grünen Fliesen, Keramikfliesen, blauer Wandfarbe, hellem Holzboden, integriertem Waschbecken, Mineralwerkstoff-Waschtisch, Löwenfuß-Badewanne, braunem Boden und Falttür-Duschabtrennung in Minneapolis
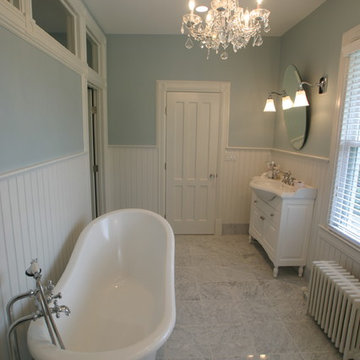
Victorian styled master bathroom with claw foot tub that is enhanced by a crystal chandelier. Wall sconces flank the oval mirror over the vanity.
The blue colored walls only enhance the tile floor and white plumbing fixtures. The walls are lined with white wainscoting and the floor with marble tile.
Badezimmer mit Löwenfuß-Badewanne und Mineralwerkstoff-Waschtisch Ideen und Design
2