Badezimmer mit Löwenfuß-Badewanne und Quarzwerkstein-Waschtisch Ideen und Design
Suche verfeinern:
Budget
Sortieren nach:Heute beliebt
101 – 120 von 2.117 Fotos
1 von 3
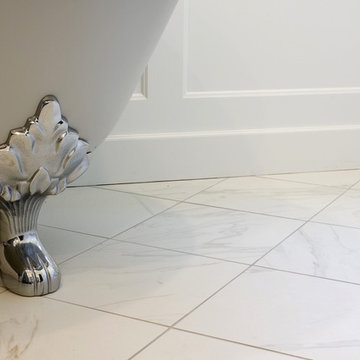
Photos by Weimar Design
Mittelgroßes Klassisches Badezimmer En Suite mit Schrankfronten im Shaker-Stil, grauen Schränken, Löwenfuß-Badewanne, weißen Fliesen, Metrofliesen, beiger Wandfarbe, Quarzwerkstein-Waschtisch, Keramikboden und grauem Boden in Seattle
Mittelgroßes Klassisches Badezimmer En Suite mit Schrankfronten im Shaker-Stil, grauen Schränken, Löwenfuß-Badewanne, weißen Fliesen, Metrofliesen, beiger Wandfarbe, Quarzwerkstein-Waschtisch, Keramikboden und grauem Boden in Seattle
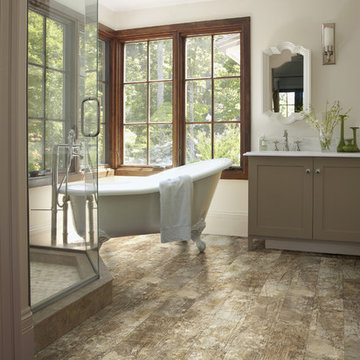
Mittelgroßes Landhaus Badezimmer En Suite mit Schrankfronten im Shaker-Stil, braunen Schränken, Löwenfuß-Badewanne, Eckdusche, beiger Wandfarbe, Porzellan-Bodenfliesen, Unterbauwaschbecken, Quarzwerkstein-Waschtisch, braunem Boden, Falttür-Duschabtrennung und weißer Waschtischplatte in Seattle
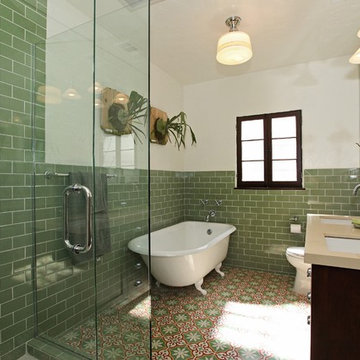
Our client Alexandra Becket got her start as a textile designer and has had her wall hangings, paintings and home accessories shown at galleries around her LA hometown. In 2010 she and her husband, Greg Steinberg launched ModOp Design, a home renovation company.
A recent project is near and dear to them—their own home in the the Beverly Grove area of LA. It’s near and dear to us at Granada Tile, too—they covered a bathroom floor in cement tile in our Echo Collection’s Sofia pattern.
Design by Alexandra Becket/ Photo Courtesy Granada Tile / Tiles by Granada Tile
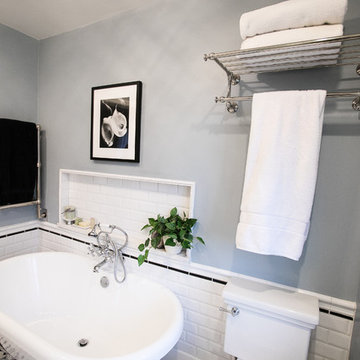
Kleines Klassisches Badezimmer En Suite mit verzierten Schränken, weißen Schränken, Löwenfuß-Badewanne, Duschnische, Wandtoilette mit Spülkasten, weißen Fliesen, Keramikfliesen, grauer Wandfarbe, Keramikboden, Unterbauwaschbecken, Quarzwerkstein-Waschtisch, buntem Boden und Falttür-Duschabtrennung in Sonstige

Eric Roth Photography
Mittelgroßes Klassisches Badezimmer En Suite mit Schrankfronten mit vertiefter Füllung, weißen Schränken, Duschnische, weißen Fliesen, Metrofliesen, blauer Wandfarbe, Unterbauwaschbecken, grauem Boden, Falttür-Duschabtrennung, Löwenfuß-Badewanne, Marmorboden, Quarzwerkstein-Waschtisch und grauer Waschtischplatte in Boston
Mittelgroßes Klassisches Badezimmer En Suite mit Schrankfronten mit vertiefter Füllung, weißen Schränken, Duschnische, weißen Fliesen, Metrofliesen, blauer Wandfarbe, Unterbauwaschbecken, grauem Boden, Falttür-Duschabtrennung, Löwenfuß-Badewanne, Marmorboden, Quarzwerkstein-Waschtisch und grauer Waschtischplatte in Boston

Photos by Project Focus Photography and designed by Amy Smith
Großes Klassisches Badezimmer En Suite mit Schrankfronten im Shaker-Stil, grauen Schränken, Löwenfuß-Badewanne, weißen Fliesen, Porzellanfliesen, Porzellan-Bodenfliesen, Unterbauwaschbecken, Quarzwerkstein-Waschtisch, weißem Boden, Falttür-Duschabtrennung, weißer Waschtischplatte, Nasszelle und weißer Wandfarbe in Tampa
Großes Klassisches Badezimmer En Suite mit Schrankfronten im Shaker-Stil, grauen Schränken, Löwenfuß-Badewanne, weißen Fliesen, Porzellanfliesen, Porzellan-Bodenfliesen, Unterbauwaschbecken, Quarzwerkstein-Waschtisch, weißem Boden, Falttür-Duschabtrennung, weißer Waschtischplatte, Nasszelle und weißer Wandfarbe in Tampa
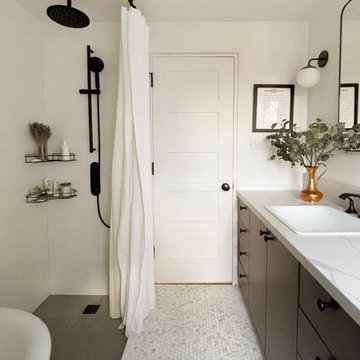
Mittelgroßes Modernes Badezimmer En Suite mit flächenbündigen Schrankfronten, dunklen Holzschränken, Löwenfuß-Badewanne, bodengleicher Dusche, Toilette mit Aufsatzspülkasten, weißen Fliesen, Porzellanfliesen, weißer Wandfarbe, Mosaik-Bodenfliesen, Unterbauwaschbecken, Quarzwerkstein-Waschtisch, grauem Boden, Duschvorhang-Duschabtrennung, weißer Waschtischplatte, Einzelwaschbecken und eingebautem Waschtisch in Toronto

This 1910 West Highlands home was so compartmentalized that you couldn't help to notice you were constantly entering a new room every 8-10 feet. There was also a 500 SF addition put on the back of the home to accommodate a living room, 3/4 bath, laundry room and back foyer - 350 SF of that was for the living room. Needless to say, the house needed to be gutted and replanned.
Kitchen+Dining+Laundry-Like most of these early 1900's homes, the kitchen was not the heartbeat of the home like they are today. This kitchen was tucked away in the back and smaller than any other social rooms in the house. We knocked out the walls of the dining room to expand and created an open floor plan suitable for any type of gathering. As a nod to the history of the home, we used butcherblock for all the countertops and shelving which was accented by tones of brass, dusty blues and light-warm greys. This room had no storage before so creating ample storage and a variety of storage types was a critical ask for the client. One of my favorite details is the blue crown that draws from one end of the space to the other, accenting a ceiling that was otherwise forgotten.
Primary Bath-This did not exist prior to the remodel and the client wanted a more neutral space with strong visual details. We split the walls in half with a datum line that transitions from penny gap molding to the tile in the shower. To provide some more visual drama, we did a chevron tile arrangement on the floor, gridded the shower enclosure for some deep contrast an array of brass and quartz to elevate the finishes.
Powder Bath-This is always a fun place to let your vision get out of the box a bit. All the elements were familiar to the space but modernized and more playful. The floor has a wood look tile in a herringbone arrangement, a navy vanity, gold fixtures that are all servants to the star of the room - the blue and white deco wall tile behind the vanity.
Full Bath-This was a quirky little bathroom that you'd always keep the door closed when guests are over. Now we have brought the blue tones into the space and accented it with bronze fixtures and a playful southwestern floor tile.
Living Room & Office-This room was too big for its own good and now serves multiple purposes. We condensed the space to provide a living area for the whole family plus other guests and left enough room to explain the space with floor cushions. The office was a bonus to the project as it provided privacy to a room that otherwise had none before.
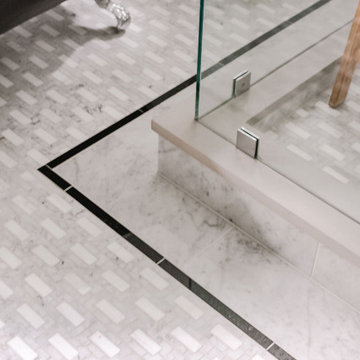
Removing the tired, old angled shower in the middle of the room allowed us to open up the space. We added a toilet room, Double Vanity sinks and straightened the free standing tub.
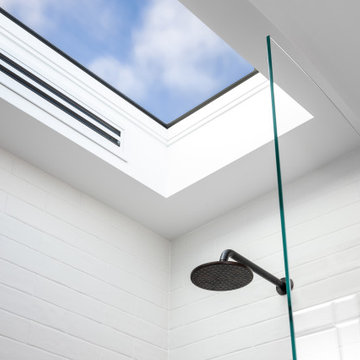
Industrial Badezimmer mit Löwenfuß-Badewanne, Quarzwerkstein-Waschtisch und weißer Waschtischplatte in Perth
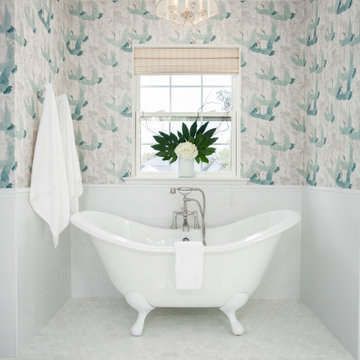
You won't see another bathroom like this one! The whimsical Graham & Brown; Cranes in Green wallpaper and subtle shades of white tile are the perfect accent elements for this master bathroom and fits the eclectic traditional style of the rest of the house perfectly! The vanity cabinet is Kitchen Craft Lexington door style Maple cabinet with their White Cap painted finish with Cambria Torquay Quartz countertops. The bathroom floor is Marble Systems Snow White 2" hex mosaic tile. In the shower we used Crossville Mailoica White Deco White 4X10 ceramic tile. For the vanity sink, we installed a Toto Connelly in Cotton and paired it with the Newport Brass Metropole collection single handle faucet in polished chrome. The shower and tub fixtures are also from the Metropole collection. The freestanding bathtub is a Cheviot Regency Cast Iron Footed tub in gloss white completes this one of a kind master bath.

Paula Boyle
Großes Landhausstil Badezimmer En Suite mit Schrankfronten im Shaker-Stil, grauen Schränken, Löwenfuß-Badewanne, offener Dusche, Wandtoilette mit Spülkasten, Spiegelfliesen, weißer Wandfarbe, Zementfliesen für Boden, Unterbauwaschbecken, Quarzwerkstein-Waschtisch und offener Dusche in Chicago
Großes Landhausstil Badezimmer En Suite mit Schrankfronten im Shaker-Stil, grauen Schränken, Löwenfuß-Badewanne, offener Dusche, Wandtoilette mit Spülkasten, Spiegelfliesen, weißer Wandfarbe, Zementfliesen für Boden, Unterbauwaschbecken, Quarzwerkstein-Waschtisch und offener Dusche in Chicago

Mittelgroßes Klassisches Badezimmer En Suite mit verzierten Schränken, weißen Schränken, Löwenfuß-Badewanne, Duschnische, Toilette mit Aufsatzspülkasten, grauen Fliesen, Metrofliesen, blauer Wandfarbe, Keramikboden, Unterbauwaschbecken, Quarzwerkstein-Waschtisch, grauem Boden und Falttür-Duschabtrennung in Philadelphia
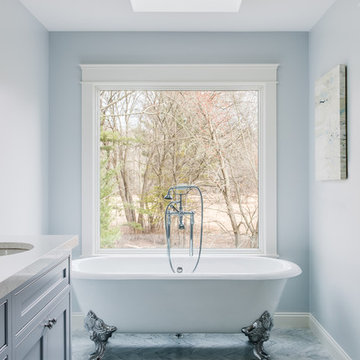
Photo by Sean Litchfield
Großes Klassisches Badezimmer En Suite mit Löwenfuß-Badewanne, blauen Fliesen, Keramikfliesen, blauer Wandfarbe, Marmorboden, Quarzwerkstein-Waschtisch, Kassettenfronten und blauen Schränken in Boston
Großes Klassisches Badezimmer En Suite mit Löwenfuß-Badewanne, blauen Fliesen, Keramikfliesen, blauer Wandfarbe, Marmorboden, Quarzwerkstein-Waschtisch, Kassettenfronten und blauen Schränken in Boston
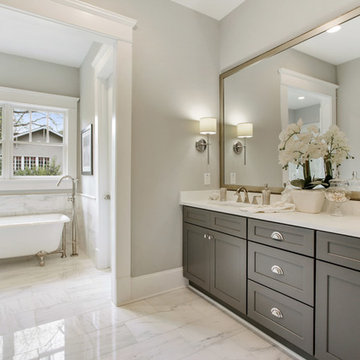
Dressing area leading to master bath
Mittelgroßes Klassisches Badezimmer En Suite mit grauen Schränken, grauer Wandfarbe, Schrankfronten im Shaker-Stil, Löwenfuß-Badewanne, Marmorboden, Unterbauwaschbecken und Quarzwerkstein-Waschtisch in Atlanta
Mittelgroßes Klassisches Badezimmer En Suite mit grauen Schränken, grauer Wandfarbe, Schrankfronten im Shaker-Stil, Löwenfuß-Badewanne, Marmorboden, Unterbauwaschbecken und Quarzwerkstein-Waschtisch in Atlanta
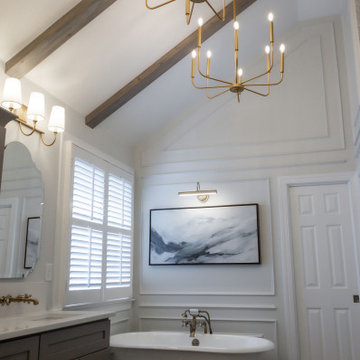
Bathroom Renovation in Roswell, Georgia. Gorgeous bathroom renovation from Atlanta Curb Appeal.
Geräumiges Modernes Badezimmer En Suite mit Schrankfronten mit vertiefter Füllung, Löwenfuß-Badewanne, Duschnische, weißen Fliesen, Marmorfliesen, Sockelwaschbecken, Quarzwerkstein-Waschtisch, Falttür-Duschabtrennung, weißer Waschtischplatte, freistehendem Waschtisch, freigelegten Dachbalken und vertäfelten Wänden in Atlanta
Geräumiges Modernes Badezimmer En Suite mit Schrankfronten mit vertiefter Füllung, Löwenfuß-Badewanne, Duschnische, weißen Fliesen, Marmorfliesen, Sockelwaschbecken, Quarzwerkstein-Waschtisch, Falttür-Duschabtrennung, weißer Waschtischplatte, freistehendem Waschtisch, freigelegten Dachbalken und vertäfelten Wänden in Atlanta

Shop My Design here: https://www.designbychristinaperry.com/historic-edgefield-project-primary-bathroom/
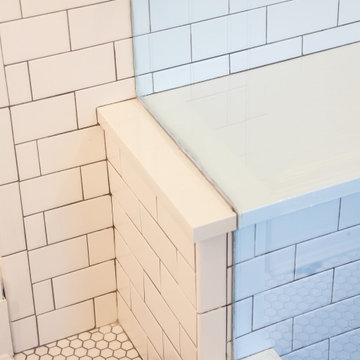
The detail of the bench continuing through the shower glass adds interest to the space.
Mittelgroßes Klassisches Badezimmer En Suite mit flächenbündigen Schrankfronten, hellen Holzschränken, Löwenfuß-Badewanne, Eckdusche, Wandtoilette mit Spülkasten, weißen Fliesen, Metrofliesen, weißer Wandfarbe, Keramikboden, Quarzwerkstein-Waschtisch, weißem Boden, Falttür-Duschabtrennung, weißer Waschtischplatte, Duschbank, Doppelwaschbecken und schwebendem Waschtisch in Richmond
Mittelgroßes Klassisches Badezimmer En Suite mit flächenbündigen Schrankfronten, hellen Holzschränken, Löwenfuß-Badewanne, Eckdusche, Wandtoilette mit Spülkasten, weißen Fliesen, Metrofliesen, weißer Wandfarbe, Keramikboden, Quarzwerkstein-Waschtisch, weißem Boden, Falttür-Duschabtrennung, weißer Waschtischplatte, Duschbank, Doppelwaschbecken und schwebendem Waschtisch in Richmond
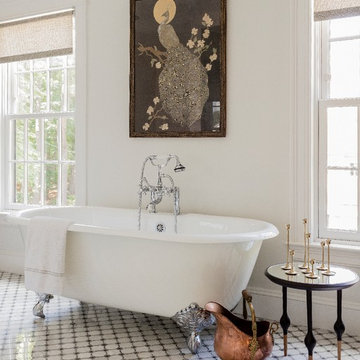
photo: Michael J Lee
Großes Klassisches Badezimmer En Suite mit Löwenfuß-Badewanne, weißer Wandfarbe, schwarzen Schränken, schwarz-weißen Fliesen, Marmorfliesen und Quarzwerkstein-Waschtisch in Boston
Großes Klassisches Badezimmer En Suite mit Löwenfuß-Badewanne, weißer Wandfarbe, schwarzen Schränken, schwarz-weißen Fliesen, Marmorfliesen und Quarzwerkstein-Waschtisch in Boston
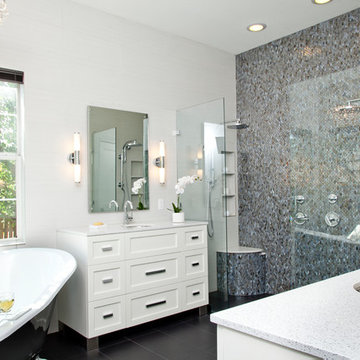
The focal point of the space is both the free standing club foot tub and the shower. The client had the tub custom painted. I designed the shower to accommodate two people with his and her sides. The linen tower was removed to free up space for the new water closet and shower. Each vanity was created to maximize space, so drawers were included in the middle portion of the cabinet. There is porcelain tile from floor to ceiling in the entire space for easy maintenance. Chrome was used as accents throughout the space as seen in the sinks, faucets and other fixtures. A wall of tile in the shower acts a focal point on the opposite end of the room.
Photographer: Brio Yiapon
Badezimmer mit Löwenfuß-Badewanne und Quarzwerkstein-Waschtisch Ideen und Design
6