Badezimmer mit Marmor-Waschbecken/Waschtisch und Ziegelwänden Ideen und Design
Suche verfeinern:
Budget
Sortieren nach:Heute beliebt
21 – 40 von 91 Fotos
1 von 3

Original 19th Century exposed brick on bathroom walls, juxtaposed with marble and polished chrome.
Mittelgroßes Klassisches Badezimmer mit Schrankfronten im Shaker-Stil, grauen Schränken, bodengleicher Dusche, Wandtoilette mit Spülkasten, Vinylboden, Unterbauwaschbecken, Marmor-Waschbecken/Waschtisch, braunem Boden, Schiebetür-Duschabtrennung, weißer Waschtischplatte, Wandnische, Einzelwaschbecken, freistehendem Waschtisch und Ziegelwänden in Atlanta
Mittelgroßes Klassisches Badezimmer mit Schrankfronten im Shaker-Stil, grauen Schränken, bodengleicher Dusche, Wandtoilette mit Spülkasten, Vinylboden, Unterbauwaschbecken, Marmor-Waschbecken/Waschtisch, braunem Boden, Schiebetür-Duschabtrennung, weißer Waschtischplatte, Wandnische, Einzelwaschbecken, freistehendem Waschtisch und Ziegelwänden in Atlanta
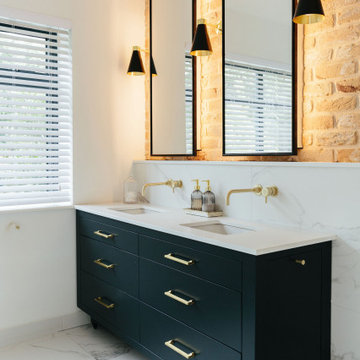
This classic and cosy bathroom was a continuation of the luxury vibes from the rest of this client's home.
We suggested bringing the mirrors away from the walls slightly and adding LED lights around them to create a beautiful warm glow. Black and gold angled wall lights add additional task lighting which is essential in bathrooms for your daily preening! And the brick feature wall provides texture and warmth amongst vast expanses of marble.
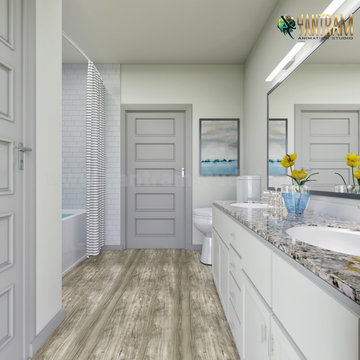
interior designers gives you ideas to decorate your classic bathroom with the specialty of interior modeling of white accessories, tile floors,bath tub with curtains enclose , shower, sink,mirror,led lights on the mirror, flower pot on vanity.
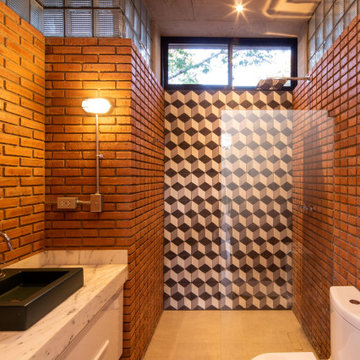
Social Lounge is a pleasure centered extension of an existing residence in Santa Cruz de La Sierra Bolivia, where the idea of a contemporary paradise is evoked as an unusual discovery. The architecture is not only peculiar, but also it nourishes the imagination, and provides a space suitable for relaxation and socialization.
Located at the backyard of an existing family residence, the project provides a ludic and social program that includes a swimming pool, BBQ area for guests, a sauna, a studio, and a guest room.
The design premises were to first respect the existing trees, second the position of the pool aims to create an intimate social spot at the back of the building, third a raised platform gives the appearance of a floating structure while the sculptural columns mimic and frame the existing trees, and finally, the upper level serves as an observation deck, providing views to the surrounding trees of the adjacent natural reserve.
The predominant use of raw clay bricks and their different arrangements, originates from an intention to reappropriate and reinterpret one of the most traditional construction materials in the Santa Cruz area.
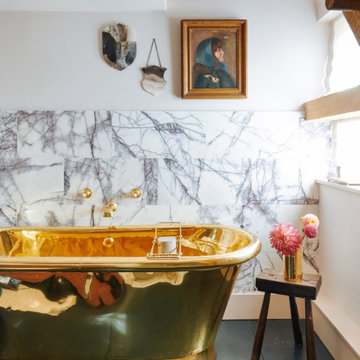
Mittelgroßes Landhausstil Badezimmer En Suite mit verzierten Schränken, freistehender Badewanne, Duschnische, Wandtoilette, grauen Fliesen, Marmorfliesen, rosa Wandfarbe, dunklem Holzboden, Waschtischkonsole, Marmor-Waschbecken/Waschtisch, schwarzem Boden, Falttür-Duschabtrennung, schwarzer Waschtischplatte, WC-Raum, Einzelwaschbecken, freistehendem Waschtisch, freigelegten Dachbalken und Ziegelwänden in Hampshire
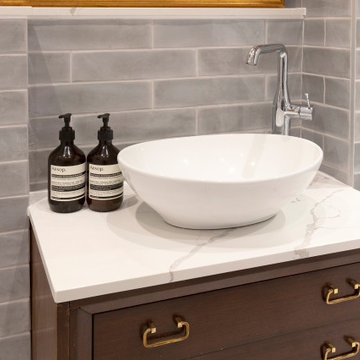
This basement bathroom was given new airy and bright look by using bright reflective materials.
We also kept some of the brick work exposed so that it adds a little character.
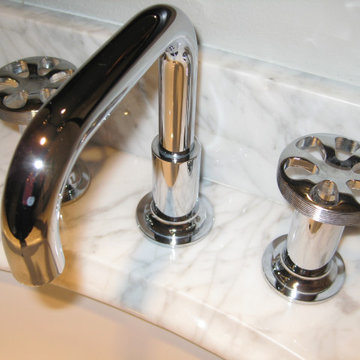
A townhome in an urban setting with a sheet metal exterior continues that industrial feel as part of its interior character. The master bathroom tub was converted into a shower with frameless glass and industrial hardware to give the space added openness and character.
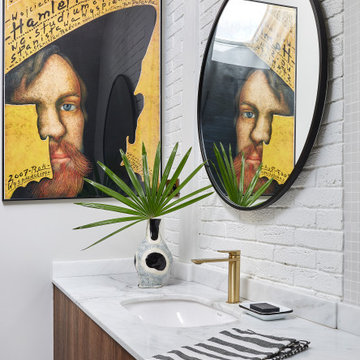
Mittelgroßes Modernes Kinderbad mit flächenbündigen Schrankfronten, dunklen Holzschränken, freistehender Badewanne, offener Dusche, Wandtoilette, weißen Fliesen, weißer Wandfarbe, Keramikboden, Aufsatzwaschbecken, Marmor-Waschbecken/Waschtisch, buntem Boden, Falttür-Duschabtrennung, weißer Waschtischplatte, Einzelwaschbecken, eingebautem Waschtisch, gewölbter Decke und Ziegelwänden
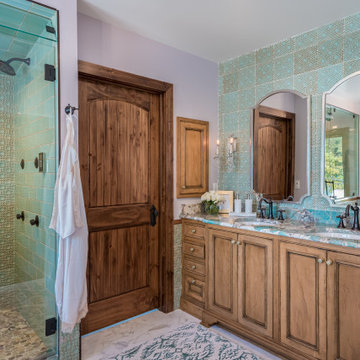
Großes Klassisches Badezimmer En Suite mit verzierten Schränken, hellbraunen Holzschränken, Duschnische, Toilette mit Aufsatzspülkasten, grünen Fliesen, Zementfliesen, lila Wandfarbe, Marmorboden, Unterbauwaschbecken, Marmor-Waschbecken/Waschtisch, weißem Boden, Falttür-Duschabtrennung, blauer Waschtischplatte, Doppelwaschbecken, eingebautem Waschtisch und Ziegelwänden in Milwaukee
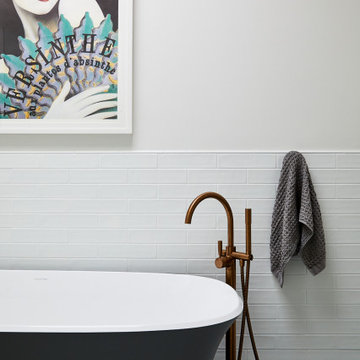
Both eclectic and refined, the bathrooms at our Summer Hill project are unique and reflects the owners lifestyle. Beach style, yet unequivocally elegant the floors feature encaustic concrete tiles paired with elongated white subway tiles. Aged brass taper by Brodware is featured as is a freestanding black bath and fittings and a custom made timber vanity.
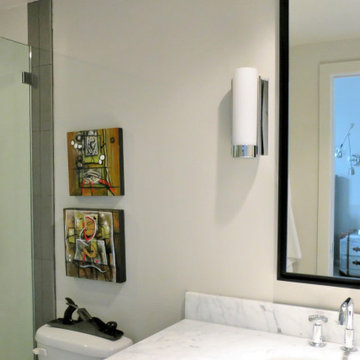
A townhome in an urban setting with a sheet metal exterior continues that industrial feel as part of its interior character. The master bathroom tub was converted into a shower with frameless glass and industrial hardware to give the space added openness and character.
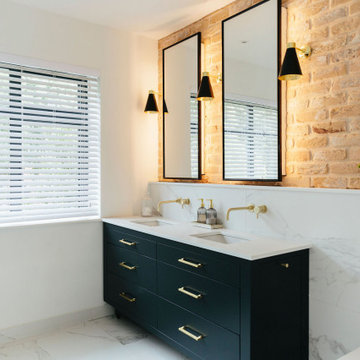
This classic and cosy bathroom was a continuation of the luxury vibes from the rest of this client's home.
We suggested bringing the mirrors away from the walls slightly and adding LED lights around them to create a beautiful warm glow. Black and gold angled wall lights add additional task lighting which is essential in bathrooms for your daily preening! And the brick feature wall provides texture and warmth amongst vast expanses of marble.
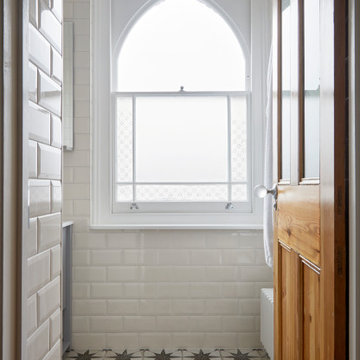
Mittelgroßes Rustikales Duschbad mit flächenbündigen Schrankfronten, grauen Schränken, Nasszelle, Wandtoilette mit Spülkasten, beigen Fliesen, Keramikfliesen, Terrakottaboden, Wandwaschbecken, Marmor-Waschbecken/Waschtisch, buntem Boden, Falttür-Duschabtrennung, bunter Waschtischplatte, Einzelwaschbecken, freistehendem Waschtisch und Ziegelwänden in London
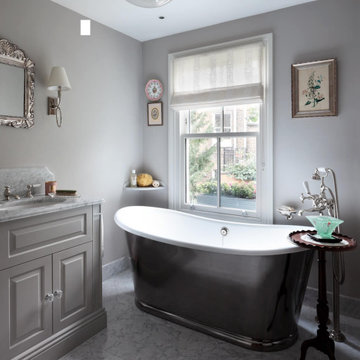
The finished ensuite bathroom at our London townhouse renovation. Repositioning the toilet allowed us to put in the gorgeous freestanding bathtub. The marble-topped vanity unit was made bespoke by our team. The sanitary ware is by @drummonds_bathrooms
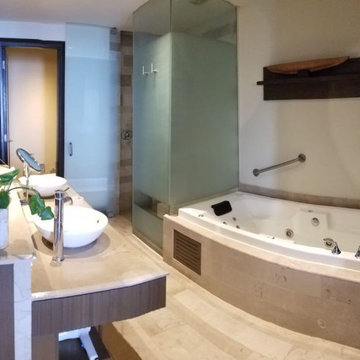
An amazing bathroom remodeling project in the beautiful Los Angeles California
Mittelgroßes Klassisches Badezimmer En Suite mit offenen Schränken, braunen Schränken, Einbaubadewanne, Eckdusche, Wandtoilette mit Spülkasten, beigen Fliesen, Marmorfliesen, weißer Wandfarbe, Marmorboden, Aufsatzwaschbecken, Marmor-Waschbecken/Waschtisch, beigem Boden, Falttür-Duschabtrennung, beiger Waschtischplatte, Duschbank, Doppelwaschbecken, schwebendem Waschtisch, Deckengestaltungen und Ziegelwänden in Los Angeles
Mittelgroßes Klassisches Badezimmer En Suite mit offenen Schränken, braunen Schränken, Einbaubadewanne, Eckdusche, Wandtoilette mit Spülkasten, beigen Fliesen, Marmorfliesen, weißer Wandfarbe, Marmorboden, Aufsatzwaschbecken, Marmor-Waschbecken/Waschtisch, beigem Boden, Falttür-Duschabtrennung, beiger Waschtischplatte, Duschbank, Doppelwaschbecken, schwebendem Waschtisch, Deckengestaltungen und Ziegelwänden in Los Angeles
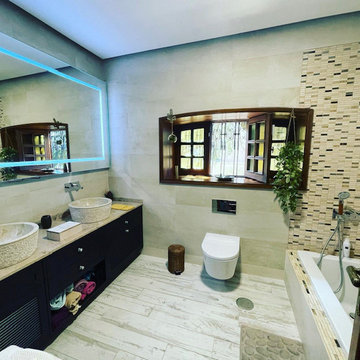
Modernisation de la salle de bain (avec baignoire). Le but est de retrouver de la luminosité, avec un style contemporain en utilisant des matériaux plus nobles.
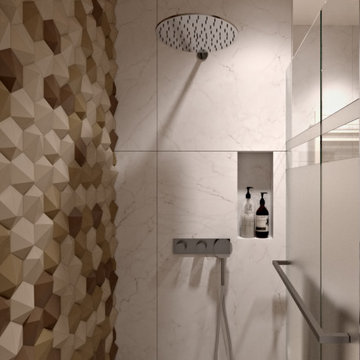
The villa is constructed on one level, with expansive windows and high ceilings. The client requested the design to be a mixture of traditional and modern elements, with a focus on storage space and functionality.
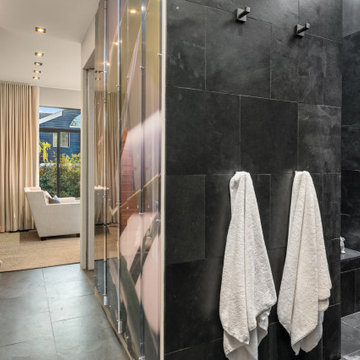
Walk in Shower with continued use of Slate. Bench, Private bath, toilet room, and closet. Master Bath.
Mittelgroßes Stilmix Badezimmer En Suite mit profilierten Schrankfronten, weißen Schränken, offener Dusche, Wandtoilette mit Spülkasten, grauen Fliesen, Schieferfliesen, beiger Wandfarbe, Schieferboden, Waschtischkonsole, Marmor-Waschbecken/Waschtisch, grauem Boden, offener Dusche, weißer Waschtischplatte, Duschbank, Doppelwaschbecken, schwebendem Waschtisch, eingelassener Decke und Ziegelwänden in Sonstige
Mittelgroßes Stilmix Badezimmer En Suite mit profilierten Schrankfronten, weißen Schränken, offener Dusche, Wandtoilette mit Spülkasten, grauen Fliesen, Schieferfliesen, beiger Wandfarbe, Schieferboden, Waschtischkonsole, Marmor-Waschbecken/Waschtisch, grauem Boden, offener Dusche, weißer Waschtischplatte, Duschbank, Doppelwaschbecken, schwebendem Waschtisch, eingelassener Decke und Ziegelwänden in Sonstige
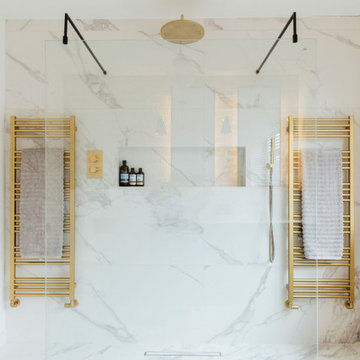
This classic and cosy bathroom was a continuation of the luxury vibes from the rest of this client's home.
We suggested bringing the mirrors away from the walls slightly and adding LED lights around them to create a beautiful warm glow. Black and gold angled wall lights add additional task lighting which is essential in bathrooms for your daily preening! And the brick feature wall provides texture and warmth amongst vast expanses of marble.
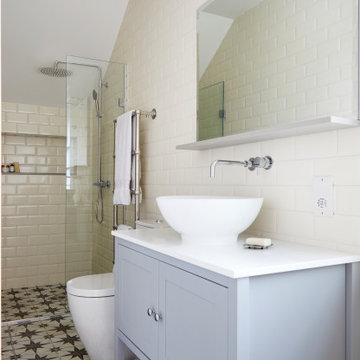
Mittelgroßes Uriges Duschbad mit flächenbündigen Schrankfronten, grauen Schränken, Nasszelle, Wandtoilette mit Spülkasten, beigen Fliesen, Keramikfliesen, Terrakottaboden, Wandwaschbecken, Marmor-Waschbecken/Waschtisch, buntem Boden, Falttür-Duschabtrennung, bunter Waschtischplatte, Einzelwaschbecken, freistehendem Waschtisch und Ziegelwänden in London
Badezimmer mit Marmor-Waschbecken/Waschtisch und Ziegelwänden Ideen und Design
2