Badezimmer mit Marmorboden und Einbauwaschbecken Ideen und Design
Suche verfeinern:
Budget
Sortieren nach:Heute beliebt
1 – 20 von 4.972 Fotos
1 von 3
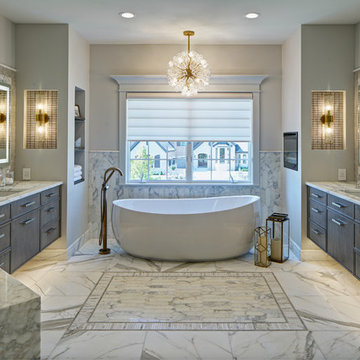
This luxury bath reworked the entire previous floor plan. This space is now home to separated vanities, an enclosed commode, and spacious spa-like shower.
Beautifully incorporated white marble on floors, tops and shower walls with a soft grey on the cabinets all compliment each other.
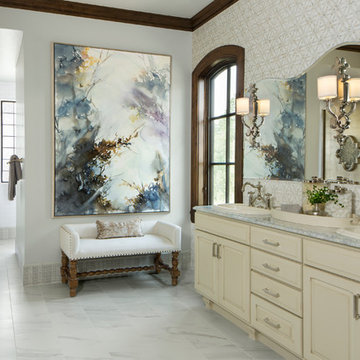
Großes Klassisches Badezimmer En Suite mit profilierten Schrankfronten, gelben Schränken, grauer Wandfarbe, Marmorboden, Einbauwaschbecken und Marmor-Waschbecken/Waschtisch in Denver

Across the room, a stand-alone tub, naturally lit by the generous skylight overhead. New windows bring more of the outside in.
Großes Modernes Badezimmer En Suite mit dunklen Holzschränken, freistehender Badewanne, blauen Fliesen, grauen Fliesen, weißen Fliesen, Kieselfliesen, weißer Wandfarbe, Marmorboden, Einbauwaschbecken, Quarzit-Waschtisch und weißem Boden in San Francisco
Großes Modernes Badezimmer En Suite mit dunklen Holzschränken, freistehender Badewanne, blauen Fliesen, grauen Fliesen, weißen Fliesen, Kieselfliesen, weißer Wandfarbe, Marmorboden, Einbauwaschbecken, Quarzit-Waschtisch und weißem Boden in San Francisco

A historic London townhouse, redesigned by Rose Narmani Interiors.
Großes Modernes Badezimmer En Suite mit flächenbündigen Schrankfronten, beigen Schränken, Einbaubadewanne, bodengleicher Dusche, Toilette mit Aufsatzspülkasten, beigen Fliesen, grauer Wandfarbe, Marmorboden, Einbauwaschbecken, Marmor-Waschbecken/Waschtisch, grauem Boden, Schiebetür-Duschabtrennung, grauer Waschtischplatte, Doppelwaschbecken und eingebautem Waschtisch in London
Großes Modernes Badezimmer En Suite mit flächenbündigen Schrankfronten, beigen Schränken, Einbaubadewanne, bodengleicher Dusche, Toilette mit Aufsatzspülkasten, beigen Fliesen, grauer Wandfarbe, Marmorboden, Einbauwaschbecken, Marmor-Waschbecken/Waschtisch, grauem Boden, Schiebetür-Duschabtrennung, grauer Waschtischplatte, Doppelwaschbecken und eingebautem Waschtisch in London
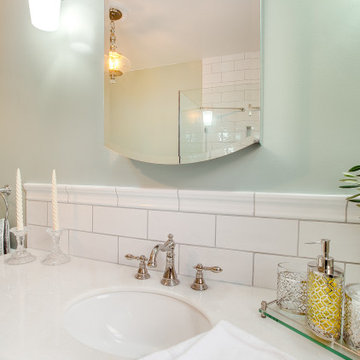
This classic vintage bathroom has it all. Claw-foot tub, mosaic black and white hexagon marble tile, glass shower and custom vanity.
Kleines Klassisches Badezimmer En Suite mit verzierten Schränken, weißen Schränken, Löwenfuß-Badewanne, bodengleicher Dusche, Toilette mit Aufsatzspülkasten, grünen Fliesen, grüner Wandfarbe, Marmorboden, Einbauwaschbecken, Marmor-Waschbecken/Waschtisch, buntem Boden, Falttür-Duschabtrennung, weißer Waschtischplatte, Einzelwaschbecken, freistehendem Waschtisch und vertäfelten Wänden in Los Angeles
Kleines Klassisches Badezimmer En Suite mit verzierten Schränken, weißen Schränken, Löwenfuß-Badewanne, bodengleicher Dusche, Toilette mit Aufsatzspülkasten, grünen Fliesen, grüner Wandfarbe, Marmorboden, Einbauwaschbecken, Marmor-Waschbecken/Waschtisch, buntem Boden, Falttür-Duschabtrennung, weißer Waschtischplatte, Einzelwaschbecken, freistehendem Waschtisch und vertäfelten Wänden in Los Angeles

A Modern Masculine Bathroom Designed by DLT Interiors
A dark and modern bathroom with using black penny tile, and ebony floors creating a masculine atmosphere.
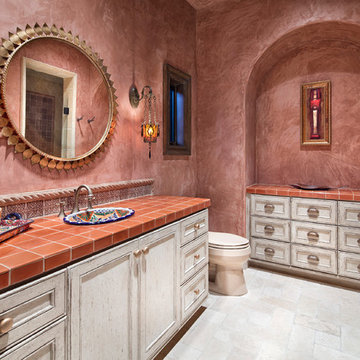
Großes Mediterranes Badezimmer En Suite mit Schrankfronten mit vertiefter Füllung, beigem Boden, beigen Schränken, Duschnische, beigen Fliesen, Marmorboden, Einbauwaschbecken, gefliestem Waschtisch und Falttür-Duschabtrennung in Houston
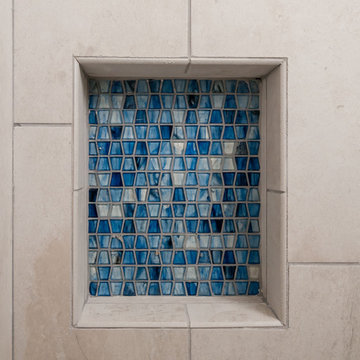
Anastasia Alkema
Großes Modernes Duschbad mit profilierten Schrankfronten, beigen Schränken, Eckdusche, Toilette mit Aufsatzspülkasten, beiger Wandfarbe, Marmorboden, Einbauwaschbecken, Marmor-Waschbecken/Waschtisch, beigem Boden, Falttür-Duschabtrennung und grauer Waschtischplatte in Atlanta
Großes Modernes Duschbad mit profilierten Schrankfronten, beigen Schränken, Eckdusche, Toilette mit Aufsatzspülkasten, beiger Wandfarbe, Marmorboden, Einbauwaschbecken, Marmor-Waschbecken/Waschtisch, beigem Boden, Falttür-Duschabtrennung und grauer Waschtischplatte in Atlanta
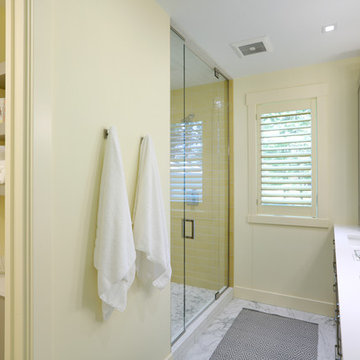
Builder: Falcon Custom Homes
Interior Designer: Mary Burns - Gallery
Photographer: Mike Buck
A perfectly proportioned story and a half cottage, the Farfield is full of traditional details and charm. The front is composed of matching board and batten gables flanking a covered porch featuring square columns with pegged capitols. A tour of the rear façade reveals an asymmetrical elevation with a tall living room gable anchoring the right and a low retractable-screened porch to the left.
Inside, the front foyer opens up to a wide staircase clad in horizontal boards for a more modern feel. To the left, and through a short hall, is a study with private access to the main levels public bathroom. Further back a corridor, framed on one side by the living rooms stone fireplace, connects the master suite to the rest of the house. Entrance to the living room can be gained through a pair of openings flanking the stone fireplace, or via the open concept kitchen/dining room. Neutral grey cabinets featuring a modern take on a recessed panel look, line the perimeter of the kitchen, framing the elongated kitchen island. Twelve leather wrapped chairs provide enough seating for a large family, or gathering of friends. Anchoring the rear of the main level is the screened in porch framed by square columns that match the style of those found at the front porch. Upstairs, there are a total of four separate sleeping chambers. The two bedrooms above the master suite share a bathroom, while the third bedroom to the rear features its own en suite. The fourth is a large bunkroom above the homes two-stall garage large enough to host an abundance of guests.
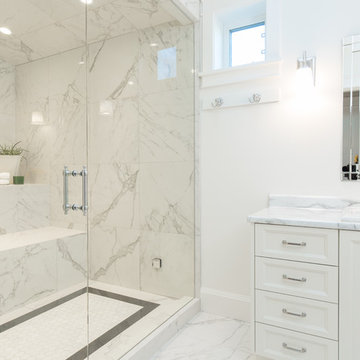
This luxurious steam shower exudes relaxation with it's 2 benches long enough to lay down on and fully let the day slip away. This large steam shower uses Julian Tile, Calacatta, 23.5x23.5 tile. As an added extra detail there is custom tiling on the floor as a focal point for sure footing.
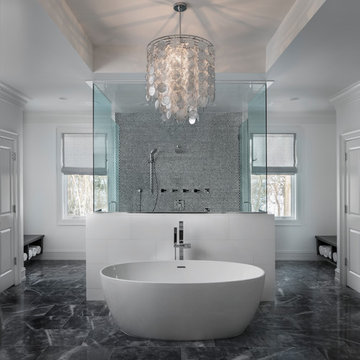
Stunning bathroom with large walk through shower and freestanding bath.
Großes Klassisches Badezimmer En Suite mit freistehender Badewanne, Doppeldusche, Einbauwaschbecken, Schrankfronten mit vertiefter Füllung, dunklen Holzschränken, schwarz-weißen Fliesen, grauen Fliesen, weißer Wandfarbe, Marmorboden, Quarzit-Waschtisch und Falttür-Duschabtrennung in Detroit
Großes Klassisches Badezimmer En Suite mit freistehender Badewanne, Doppeldusche, Einbauwaschbecken, Schrankfronten mit vertiefter Füllung, dunklen Holzschränken, schwarz-weißen Fliesen, grauen Fliesen, weißer Wandfarbe, Marmorboden, Quarzit-Waschtisch und Falttür-Duschabtrennung in Detroit
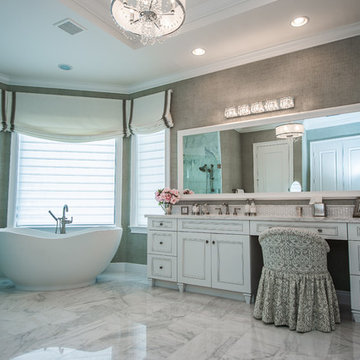
Toni Jade Photography
Großes Maritimes Badezimmer En Suite mit Schrankfronten mit vertiefter Füllung, weißen Schränken, freistehender Badewanne, Eckdusche, weißen Fliesen, Mosaikfliesen, grüner Wandfarbe, Marmorboden, Einbauwaschbecken und Marmor-Waschbecken/Waschtisch in Miami
Großes Maritimes Badezimmer En Suite mit Schrankfronten mit vertiefter Füllung, weißen Schränken, freistehender Badewanne, Eckdusche, weißen Fliesen, Mosaikfliesen, grüner Wandfarbe, Marmorboden, Einbauwaschbecken und Marmor-Waschbecken/Waschtisch in Miami
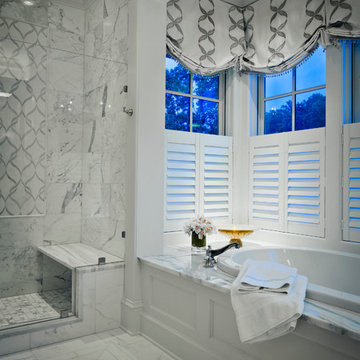
Vince Lupo - Direction One
Großes Klassisches Badezimmer En Suite mit Einbaubadewanne, Doppeldusche, Schrankfronten mit vertiefter Füllung, beigen Schränken, Wandtoilette mit Spülkasten, weißen Fliesen, Marmorfliesen, blauer Wandfarbe, Marmorboden, Einbauwaschbecken, Laminat-Waschtisch, weißem Boden, Falttür-Duschabtrennung und weißer Waschtischplatte in Baltimore
Großes Klassisches Badezimmer En Suite mit Einbaubadewanne, Doppeldusche, Schrankfronten mit vertiefter Füllung, beigen Schränken, Wandtoilette mit Spülkasten, weißen Fliesen, Marmorfliesen, blauer Wandfarbe, Marmorboden, Einbauwaschbecken, Laminat-Waschtisch, weißem Boden, Falttür-Duschabtrennung und weißer Waschtischplatte in Baltimore
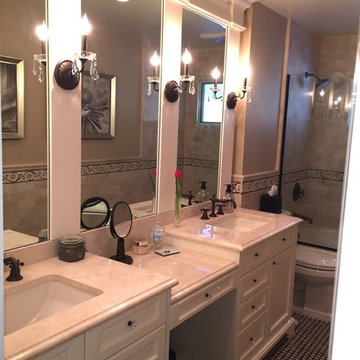
sorry for the cell pic! This was a great renovation of an outdated 80's style bathroom. We gutted it, laid a basket weave floor and a gorgeous custom vanity. Specialty faucets and bath fittings as well as the crystal sconces give this space a european flair. Great use of space for a long and narrow bathroom. A double sink vanity with just enough room in between for a makeup vanity.

My client wanted to keep a tub, but I had no room for a standard tub, so we gave him a Japanese style tub which he LOVES.
I get a lot of questions on this bathroom so here are some more details...
Bathroom size: 8x10
Wall color: Sherwin Williams 6252 Ice Cube
Tub: Americh Beverly 40x40x32 both jetted and airbath

This 1948 Sheffield Neighbors home has seen better days. But the young family living there was ready for something fresh. We gave them exactly that with this master and guest bathrooms remodel. Those bathroom underwent a complete transformation, and looks like a brand new home. It’s a much more usable, aesthetically-pleasing space, and we hope the owners will enjoy it for years to come.

This 1000 sq. ft. one-bedroom apartment is located in a pre-war building on the Upper West Side. The owner's request was to design a space where every corner can be utilized. The project was an exciting challenge and required careful planning. The apartment contains multiple customized features like a wall developed as closet space and a bedroom divider and a hidden kitchen. It is a common space to the naked eye, but the more details are revealed as you move throughout the rooms.
Featured brands include: Dornbracht fixtures, Flos lighting, Design-Apart millwork, and Carrera marble.
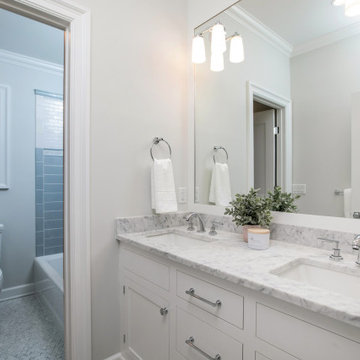
Klassisches Kinderbad mit Schrankfronten mit vertiefter Füllung, weißen Schränken, Einbaubadewanne, Duschbadewanne, Wandtoilette mit Spülkasten, grauen Fliesen, Keramikfliesen, grauer Wandfarbe, Marmorboden, Einbauwaschbecken, Marmor-Waschbecken/Waschtisch, weißem Boden, Doppelwaschbecken und eingebautem Waschtisch in New York
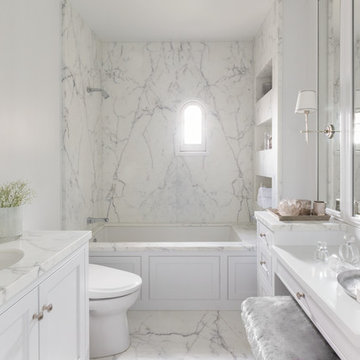
Marble slabs on both the floor and shower walls take this sumptuous all-white bathroom to the next level. The existing peek-a-boo window frames the San Francisco bay view. The custom built-in cabinetry with a pretty vanity and ample mirrors allow for perfect makeup application. The bespoke fixtures complete the look.
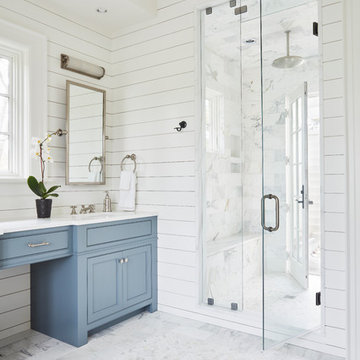
Kip Dawkins Photography
Landhaus Badezimmer mit Schrankfronten mit vertiefter Füllung, blauen Schränken, freistehender Badewanne, bodengleicher Dusche, weißen Fliesen, Marmorfliesen, weißer Wandfarbe, Marmorboden, Einbauwaschbecken, Marmor-Waschbecken/Waschtisch, weißem Boden, Falttür-Duschabtrennung und weißer Waschtischplatte in Richmond
Landhaus Badezimmer mit Schrankfronten mit vertiefter Füllung, blauen Schränken, freistehender Badewanne, bodengleicher Dusche, weißen Fliesen, Marmorfliesen, weißer Wandfarbe, Marmorboden, Einbauwaschbecken, Marmor-Waschbecken/Waschtisch, weißem Boden, Falttür-Duschabtrennung und weißer Waschtischplatte in Richmond
Badezimmer mit Marmorboden und Einbauwaschbecken Ideen und Design
1