Badezimmer mit Marmorboden und Quarzwerkstein-Waschtisch Ideen und Design
Suche verfeinern:
Budget
Sortieren nach:Heute beliebt
161 – 180 von 10.902 Fotos
1 von 3
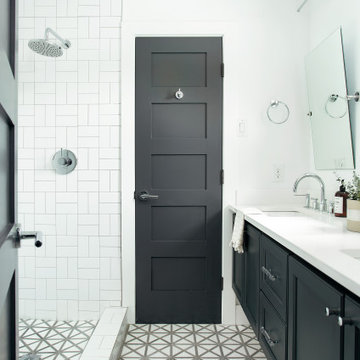
Modern farmhouse designs by Jessica Koltun in Dallas, TX. Light oak floors, navy cabinets, blue cabinets, chrome fixtures, gold mirrors, subway tile, zellige square tile, black vertical fireplace tile, black wall sconces, gold chandeliers, gold hardware, navy blue wall tile, marble hex tile, marble geometric tile, modern style, contemporary, modern tile, interior design, real estate, for sale, luxury listing, dark shaker doors, blue shaker cabinets, white subway shower
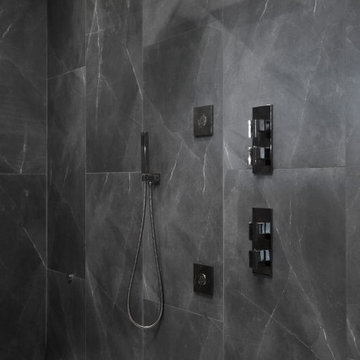
This Luxury Bathroom is every home-owners dream. We created this masterpiece with the help of one of our top designers to make sure ever inches the bathroom would be perfect. We are extremely happy this project turned out from the walk-in shower/steam room to the massive Vanity. Everything about this bathroom is made for luxury!
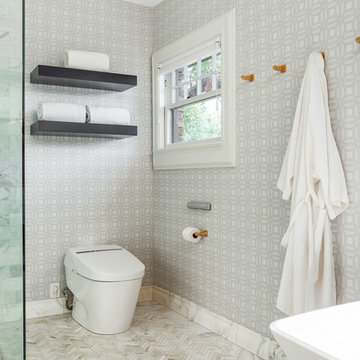
This master bathroom was partially an old hall bath that was able to be enlarged due to a whole home addition. The homeowners needed a space to spread out and relax after a long day of working on other people's homes (yes - they do what we do!) A spacious floor plan, large tub, over-sized walk in shower, a smart commode, and customized enlarged vanity did the trick!
The cabinets are from WW Woods Shiloh inset, in their furniture collection. Maple with a Naval paint color make a bold pop of color in the space. Robern cabinets double as storage and mirrors at each vanity sink. The master closet is fully customized and outfitted with cabinetry from California Closets.
The tile is all a Calacatta Gold Marble - herringbone mosaic on the floor and a subway in the shower. Golden and brass tones in the plumbing bring warmth to the space. The vanity faucets, shower items, tub filler, and accessories are from Watermark. The commode is "smart" and from Toto.
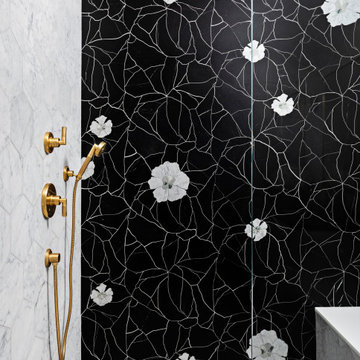
Großes Modernes Badezimmer En Suite mit Duschnische, Schrankfronten mit vertiefter Füllung, weißen Schränken, freistehender Badewanne, weißer Wandfarbe, Marmorboden, Unterbauwaschbecken, Quarzwerkstein-Waschtisch, grauem Boden, offener Dusche, schwarzer Waschtischplatte und Duschbank in Detroit
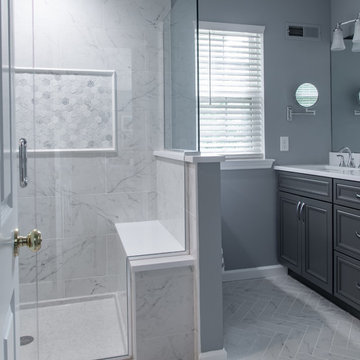
Mittelgroßes Klassisches Badezimmer En Suite mit Schrankfronten mit vertiefter Füllung, grauen Schränken, Duschnische, Wandtoilette mit Spülkasten, weißen Fliesen, Marmorfliesen, grauer Wandfarbe, Marmorboden, Unterbauwaschbecken, Quarzwerkstein-Waschtisch, grauem Boden, Falttür-Duschabtrennung und weißer Waschtischplatte in St. Louis
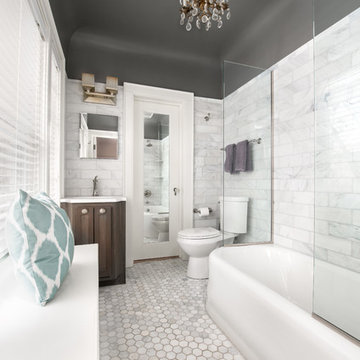
We renovated this bathroom with marble subway tile on the walls & hex marble tiles on the floor. We custom built the vanity and radiator cover to fit the space. The original tub was kept and re-enameled.
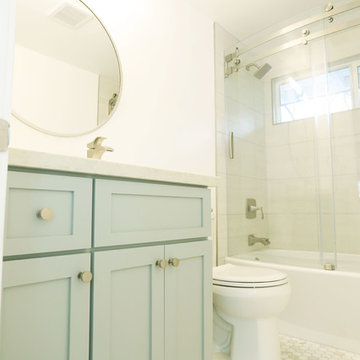
Mittelgroßes Retro Badezimmer mit Schrankfronten im Shaker-Stil, blauen Schränken, Bidet, grauen Fliesen, Porzellanfliesen, weißer Wandfarbe, Marmorboden, Unterbauwaschbecken, Quarzwerkstein-Waschtisch, buntem Boden, Schiebetür-Duschabtrennung und bunter Waschtischplatte in Los Angeles
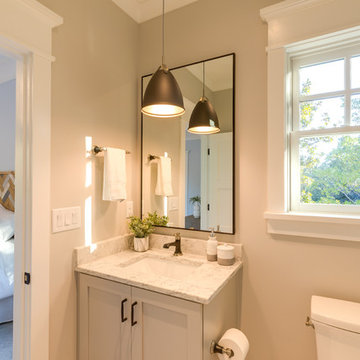
Jonathan Edwards Media
Mittelgroßes Maritimes Kinderbad mit Schrankfronten im Shaker-Stil, grauen Schränken, Badewanne in Nische, Duschbadewanne, Wandtoilette mit Spülkasten, grauer Wandfarbe, Marmorboden, Unterbauwaschbecken, Quarzwerkstein-Waschtisch, weißem Boden, Schiebetür-Duschabtrennung und weißer Waschtischplatte in Sonstige
Mittelgroßes Maritimes Kinderbad mit Schrankfronten im Shaker-Stil, grauen Schränken, Badewanne in Nische, Duschbadewanne, Wandtoilette mit Spülkasten, grauer Wandfarbe, Marmorboden, Unterbauwaschbecken, Quarzwerkstein-Waschtisch, weißem Boden, Schiebetür-Duschabtrennung und weißer Waschtischplatte in Sonstige
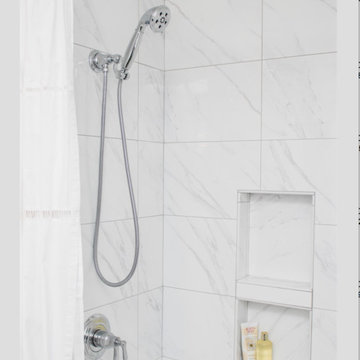
Mittelgroßes Klassisches Badezimmer En Suite mit flächenbündigen Schrankfronten, blauen Schränken, Badewanne in Nische, Duschbadewanne, Wandtoilette mit Spülkasten, weißen Fliesen, Marmorfliesen, blauer Wandfarbe, Marmorboden, Unterbauwaschbecken, Quarzwerkstein-Waschtisch, weißem Boden und Duschvorhang-Duschabtrennung in Providence
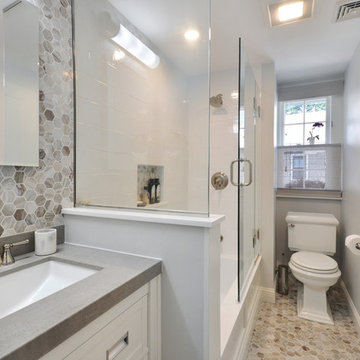
This narrow compact bathroom was visually expanded by building a half wall at the end of the tub and using glass panel and doors to let you see the space's full width. Hexagonal floor tiles were also used in the shampoo niche and above the vanity, around the recessed medicine cabinet.
Jennifer Lozada
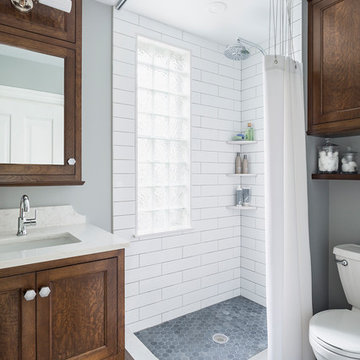
Andrea Rugg
Kleines Klassisches Duschbad mit flächenbündigen Schrankfronten, hellbraunen Holzschränken, Eckdusche, Wandtoilette mit Spülkasten, weißen Fliesen, Metrofliesen, grauer Wandfarbe, Marmorboden, Unterbauwaschbecken, Quarzwerkstein-Waschtisch, grauem Boden und Duschvorhang-Duschabtrennung in Minneapolis
Kleines Klassisches Duschbad mit flächenbündigen Schrankfronten, hellbraunen Holzschränken, Eckdusche, Wandtoilette mit Spülkasten, weißen Fliesen, Metrofliesen, grauer Wandfarbe, Marmorboden, Unterbauwaschbecken, Quarzwerkstein-Waschtisch, grauem Boden und Duschvorhang-Duschabtrennung in Minneapolis
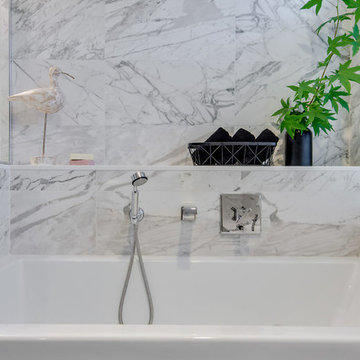
Großes Modernes Badezimmer En Suite mit Schrankfronten mit vertiefter Füllung, dunklen Holzschränken, Badewanne in Nische, Nasszelle, grauer Wandfarbe, Marmorboden, Unterbauwaschbecken, Quarzwerkstein-Waschtisch, schwarzem Boden, Schiebetür-Duschabtrennung und weißer Waschtischplatte in Seattle

Builder: AVB Inc.
Interior Design: Vision Interiors by Visbeen
Photographer: Ashley Avila Photography
The Holloway blends the recent revival of mid-century aesthetics with the timelessness of a country farmhouse. Each façade features playfully arranged windows tucked under steeply pitched gables. Natural wood lapped siding emphasizes this homes more modern elements, while classic white board & batten covers the core of this house. A rustic stone water table wraps around the base and contours down into the rear view-out terrace.
Inside, a wide hallway connects the foyer to the den and living spaces through smooth case-less openings. Featuring a grey stone fireplace, tall windows, and vaulted wood ceiling, the living room bridges between the kitchen and den. The kitchen picks up some mid-century through the use of flat-faced upper and lower cabinets with chrome pulls. Richly toned wood chairs and table cap off the dining room, which is surrounded by windows on three sides. The grand staircase, to the left, is viewable from the outside through a set of giant casement windows on the upper landing. A spacious master suite is situated off of this upper landing. Featuring separate closets, a tiled bath with tub and shower, this suite has a perfect view out to the rear yard through the bedrooms rear windows. All the way upstairs, and to the right of the staircase, is four separate bedrooms. Downstairs, under the master suite, is a gymnasium. This gymnasium is connected to the outdoors through an overhead door and is perfect for athletic activities or storing a boat during cold months. The lower level also features a living room with view out windows and a private guest suite.

Diane Wandmaker
Klassisches Badezimmer mit Schrankfronten mit vertiefter Füllung, blauen Schränken, Duschnische, Wandtoilette mit Spülkasten, weißen Fliesen, Keramikfliesen, weißer Wandfarbe, Marmorboden, Unterbauwaschbecken, Quarzwerkstein-Waschtisch, weißem Boden und Falttür-Duschabtrennung in Albuquerque
Klassisches Badezimmer mit Schrankfronten mit vertiefter Füllung, blauen Schränken, Duschnische, Wandtoilette mit Spülkasten, weißen Fliesen, Keramikfliesen, weißer Wandfarbe, Marmorboden, Unterbauwaschbecken, Quarzwerkstein-Waschtisch, weißem Boden und Falttür-Duschabtrennung in Albuquerque
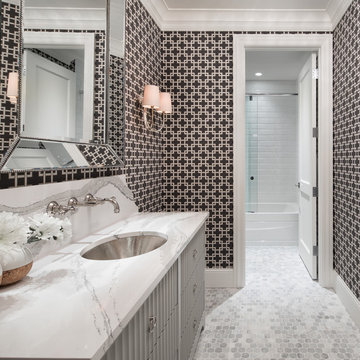
Builder: John Kraemer & Sons | Building Architecture: Charlie & Co. Design | Interiors: Martha O'Hara Interiors | Photography: Landmark Photography
Mittelgroßes Klassisches Badezimmer mit grauen Schränken, Marmorboden, Quarzwerkstein-Waschtisch, weißem Boden, Falttür-Duschabtrennung, bunten Wänden, Unterbauwaschbecken und flächenbündigen Schrankfronten in Minneapolis
Mittelgroßes Klassisches Badezimmer mit grauen Schränken, Marmorboden, Quarzwerkstein-Waschtisch, weißem Boden, Falttür-Duschabtrennung, bunten Wänden, Unterbauwaschbecken und flächenbündigen Schrankfronten in Minneapolis
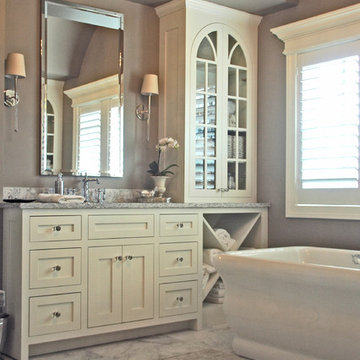
This master bath glistens as you relax in the freestanding tub. The cabinetry includes a built in linen cabinet with open shelving that mirrors the graceful barrel ceiling and crystal chandelier.
Meyer Design
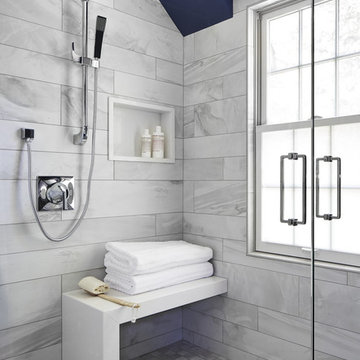
A complete overhaul of a French Country home without changing the footprint of the floor plan resulted in the perfect home for a young bachelor. Clean lines and darker palettes call this out as a masculine environment without taking away from the home’s European charm.
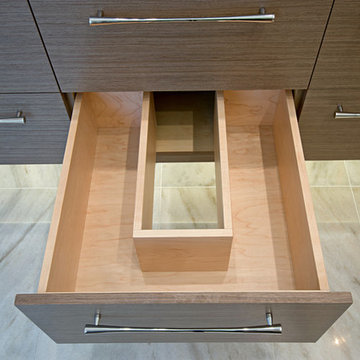
Cabinets feature composite walnut veneers; Drawers in the sink cabinets are U-shaped to provide storage
Photo by Preview First
Großes Modernes Badezimmer En Suite mit flächenbündigen Schrankfronten, hellbraunen Holzschränken, freistehender Badewanne, bodengleicher Dusche, weißen Fliesen, Porzellanfliesen, weißer Wandfarbe, Marmorboden, Unterbauwaschbecken, Quarzwerkstein-Waschtisch, Wandtoilette mit Spülkasten, grauem Boden und Falttür-Duschabtrennung in San Diego
Großes Modernes Badezimmer En Suite mit flächenbündigen Schrankfronten, hellbraunen Holzschränken, freistehender Badewanne, bodengleicher Dusche, weißen Fliesen, Porzellanfliesen, weißer Wandfarbe, Marmorboden, Unterbauwaschbecken, Quarzwerkstein-Waschtisch, Wandtoilette mit Spülkasten, grauem Boden und Falttür-Duschabtrennung in San Diego
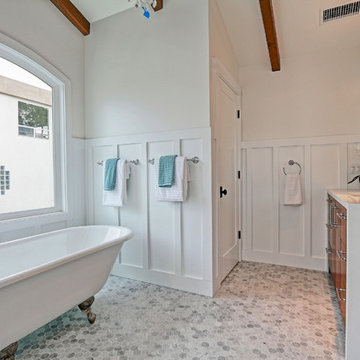
Mittelgroßes Maritimes Badezimmer En Suite mit flächenbündigen Schrankfronten, hellbraunen Holzschränken, Löwenfuß-Badewanne, Eckdusche, grauen Fliesen, weißer Wandfarbe, Marmorboden, Unterbauwaschbecken und Quarzwerkstein-Waschtisch in Los Angeles
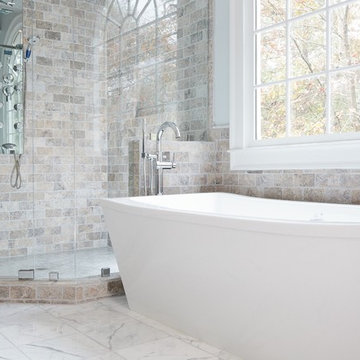
Custom Spa Master Bathroom Makeover. Complete Gut-out and ReDo. New His & Hers Vanity Custom Cabinets in Gray with Framed Mirrors. Quartz Countertops with Brushnickel Accents. Carrera Marble Floor Tiles. Expansive Stand-in Jetted Shower with Turkish Silver Travertine. Carrera Marble Accents with Seamless Glass Doors. Barrel Ceiling in Subway Carrera Marble with Beaded Chandelier. Standalone Tube with Polished Nickel Accents. Open this Master Retreat. Photo Willet Photography
Badezimmer mit Marmorboden und Quarzwerkstein-Waschtisch Ideen und Design
9