Badezimmer mit Marmorboden und Waschtisch aus Holz Ideen und Design
Sortieren nach:Heute beliebt
21 – 40 von 854 Fotos
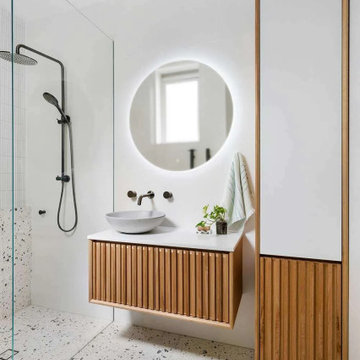
Terrazzo Bathrooms, Real Terrazzo Tiles, Terrazzo Perth, Real Wood Vanities Perth, Modern Bathroom, Black Tapware Bathroom, Half Shower Wall, Small Bathrooms, Modern Small Bathrooms

Geräumiges Klassisches Badezimmer En Suite mit Schrankfronten im Shaker-Stil, freistehender Badewanne, Doppeldusche, Toilette mit Aufsatzspülkasten, weißen Fliesen, weißer Wandfarbe, Marmorboden, Aufsatzwaschbecken, Waschtisch aus Holz, weißem Boden, Falttür-Duschabtrennung, weißer Waschtischplatte, WC-Raum, Doppelwaschbecken und eingebautem Waschtisch in Orlando
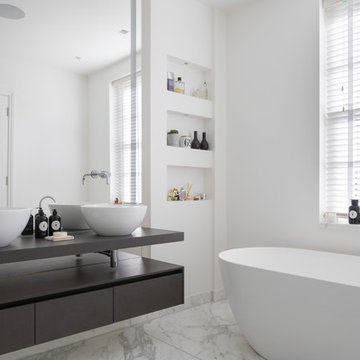
Mittelgroßes Modernes Badezimmer mit flächenbündigen Schrankfronten, schwarzen Schränken, freistehender Badewanne, weißer Wandfarbe, Marmorboden, Aufsatzwaschbecken, Waschtisch aus Holz, weißem Boden und schwarzer Waschtischplatte in London
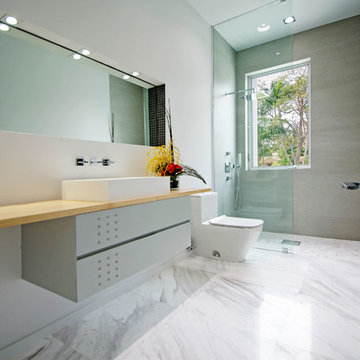
Mittelgroßes Modernes Duschbad mit grauen Schränken, offener Dusche, Toilette mit Aufsatzspülkasten, grauen Fliesen, weißer Wandfarbe, Waschtisch aus Holz, Aufsatzwaschbecken, Marmorboden, flächenbündigen Schrankfronten und offener Dusche in Miami
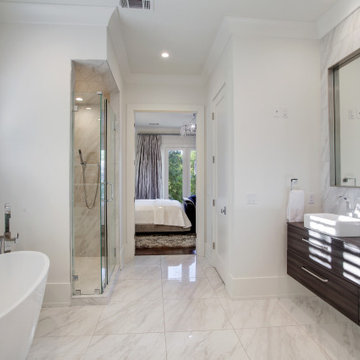
Sofia Joelsson Design, Interior Design Services. Master Bathroom, two story New Orleans new construction. Marble Floors, Large baseboards, wainscot, French doors, Glass Shower, Freestanding Tub, Double Vanity, Chandelier
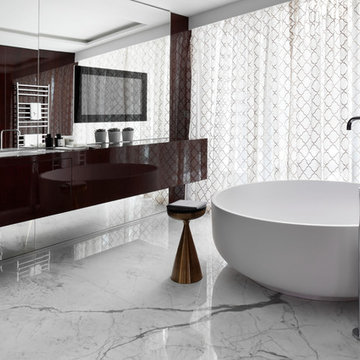
Situated overlooking Regent’s Park at one of London's most iconic addresses, the stunning Grade I listed arc of elegant, John Nash townhouses that form The Park Crescent are the backdrop for our design, commissioned by Amazon Property.
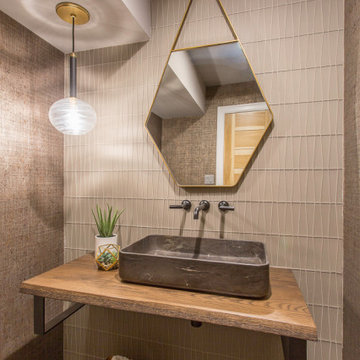
Kleines Modernes Badezimmer mit Toilette mit Aufsatzspülkasten, Glasfliesen, Marmorboden, Aufsatzwaschbecken, Waschtisch aus Holz, brauner Waschtischplatte, Einzelwaschbecken, schwebendem Waschtisch und Tapetenwänden in Denver
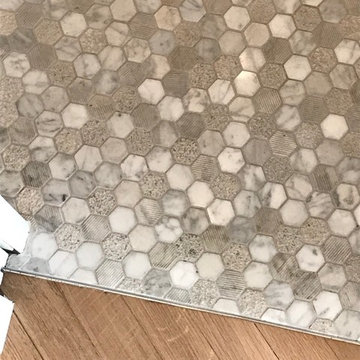
Delphine Monnier
Kleines Modernes Duschbad mit bodengleicher Dusche, Wandtoilette, weißen Fliesen, Stäbchenfliesen, weißer Wandfarbe, Marmorboden, Einbauwaschbecken, Waschtisch aus Holz, grauem Boden, Falttür-Duschabtrennung und brauner Waschtischplatte in Paris
Kleines Modernes Duschbad mit bodengleicher Dusche, Wandtoilette, weißen Fliesen, Stäbchenfliesen, weißer Wandfarbe, Marmorboden, Einbauwaschbecken, Waschtisch aus Holz, grauem Boden, Falttür-Duschabtrennung und brauner Waschtischplatte in Paris
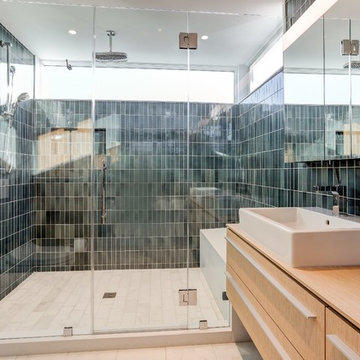
Modernes Badezimmer En Suite mit flächenbündigen Schrankfronten, hellen Holzschränken, Duschnische, Aufsatzwaschbecken, Waschtisch aus Holz, Falttür-Duschabtrennung, freistehender Badewanne, Wandtoilette, blauen Fliesen, Keramikfliesen, blauer Wandfarbe, Marmorboden und weißem Boden in New York
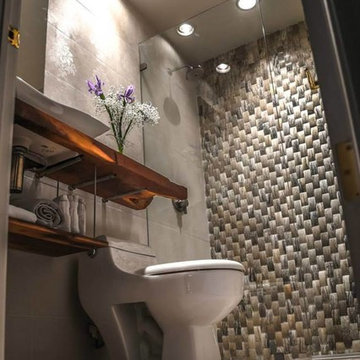
Photo - Walls Textures, Ceiling View
Kleines Modernes Duschbad mit Aufsatzwaschbecken, Schrankfronten mit vertiefter Füllung, Waschtisch aus Holz, bodengleicher Dusche, Toilette mit Aufsatzspülkasten, weißen Fliesen, Porzellanfliesen, weißer Wandfarbe und Marmorboden in Austin
Kleines Modernes Duschbad mit Aufsatzwaschbecken, Schrankfronten mit vertiefter Füllung, Waschtisch aus Holz, bodengleicher Dusche, Toilette mit Aufsatzspülkasten, weißen Fliesen, Porzellanfliesen, weißer Wandfarbe und Marmorboden in Austin

A family bathroom with a touch of luxury. In contrast the top floor shower room, this space is flooded with light from the large sky glazing. Colours and materials were chosen to further highlight the space, creating an open family bathroom for all to use and enjoy.
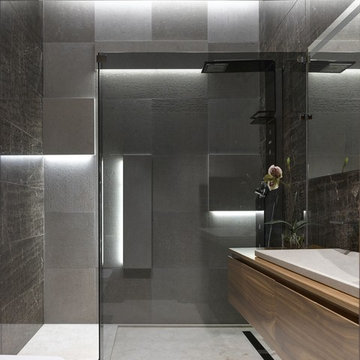
Mittelgroßes Modernes Duschbad mit flächenbündigen Schrankfronten, hellbraunen Holzschränken, grauen Fliesen, Porzellanfliesen, Marmorboden, Einbauwaschbecken, Waschtisch aus Holz und offener Dusche in Moskau
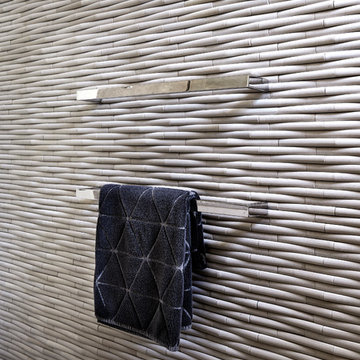
Mittelgroßes Modernes Badezimmer mit flächenbündigen Schrankfronten, weißen Schränken, freistehender Badewanne, Toilette mit Aufsatzspülkasten, farbigen Fliesen, Metallfliesen, bunten Wänden, Marmorboden, Aufsatzwaschbecken, Waschtisch aus Holz und buntem Boden in Sydney
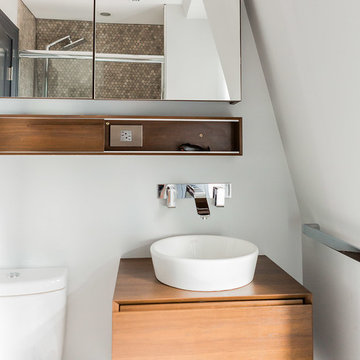
Kleines Modernes Badezimmer En Suite mit verzierten Schränken, braunen Schränken, Eckdusche, Toilette mit Aufsatzspülkasten, grauen Fliesen, grauer Wandfarbe, Marmorboden, Aufsatzwaschbecken und Waschtisch aus Holz in Boston
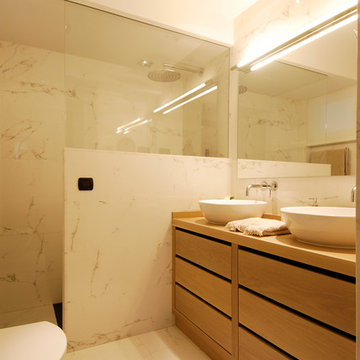
Decoración de cuarto de baño principal en blanco y madera. Mueble de baño con cajones en madera. Gran espejo.
Proyecto, dirección y ejecución de reforma integral de vivienda: Sube Interiorismo, Bilbao. Fotografía: Elker Azqueta. Iluminación: Susaeta Iluminación.

This family home is located in Sydneys Inner West suburb of Haberfield. The architecture a traditional Californian bungalow with high internal ceilings, traditional cornices and mouldings. This bathroom was the only bathroom and with two children now young adults, this bathroom was no longer functional for the entire family. This family was desperate for a clever design, that was modern and fresh, however, complimenting traditional interiors. The clients required a vanity/bench to accommodate two people, freestanding bath, large shower, heated towel rails and towel storage. To fit all the requirements into the existing small footprint, and still have a functional space, was set to be a challenge! Additionally, on the back wall was a large framed window consuming space. The preference was for a more luxurious, contemporary style with timber accents, rather than ultra-crisp and modern. Maximising storage was imperative and the main difficulty was improving the access to the bathroom from the corridor, without comprising the existing linen cabinet. Firstly, the bathroom needed to be slightly bigger in order to accommodate all the clients requirements and as it was the sole family bathroom and it would be a final renovation –this justified increasing its size. We utilized the space where the linen cabinet was in the hallway, however replaced it with another that was recessed from the hallway side into the bathroom. It was disguised in the bathroom by the timber look tiled wall, that we repeated in the shower. By finishing these walls shorter and encasing a vertical led profile within, it gave them a purpose. Increasing the space also provided an opportunity to relocate the entry door and build a wall to recess three mirror cabinets, a toilet cistern and mount a floating bench and double drawer unit. The door now covered the toilet on entry, revealing a grand bathing platform on the left, with a bathtub and large shower, and a new wall that encased a generous shower niche and created a place for heated towel rails. Natural light is important, so the window wasnt removed just relocated to maximise the shower area.To create a sense of luxury, led lighting was mounted under the vanity and bathing platform for ambience and warmth. A contemporary scheme was achieved by using an Australian timber for the custom made bench, complimenting timber details within the home, and warmth added by layering the timber and marble porcelain tiles over a grey wall and floor tile as the base. For the double vanity the bench and drawers are asymmetrically balanced with above counter bowls creating a relaxed yet elegant feThe result of this space is overwhelming, it offers the user a real bathing experience, one that is rich in texture and material and one that is engaging thru design and light. The brief was meet and sum, the clients could not be happier with their new bathroom.
Image by Nicole England
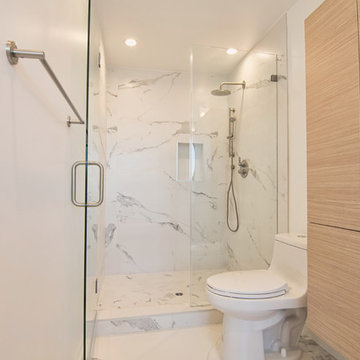
Mittelgroßes Modernes Badezimmer En Suite mit flächenbündigen Schrankfronten, hellen Holzschränken, Einbaubadewanne, Duschnische, Toilette mit Aufsatzspülkasten, weißer Wandfarbe, Marmorboden, Aufsatzwaschbecken, Waschtisch aus Holz und Falttür-Duschabtrennung in Los Angeles
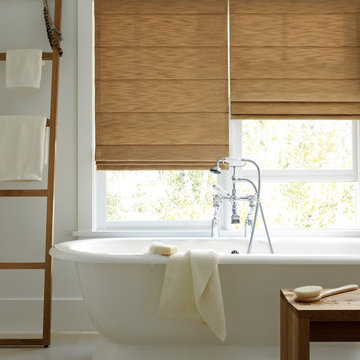
Hunter Douglas Design Studio Roman Shade
Mittelgroßes Klassisches Badezimmer En Suite mit Aufsatzwaschbecken, hellbraunen Holzschränken, Waschtisch aus Holz, freistehender Badewanne, Duschbadewanne, weißen Fliesen, weißer Wandfarbe und Marmorboden in Boston
Mittelgroßes Klassisches Badezimmer En Suite mit Aufsatzwaschbecken, hellbraunen Holzschränken, Waschtisch aus Holz, freistehender Badewanne, Duschbadewanne, weißen Fliesen, weißer Wandfarbe und Marmorboden in Boston
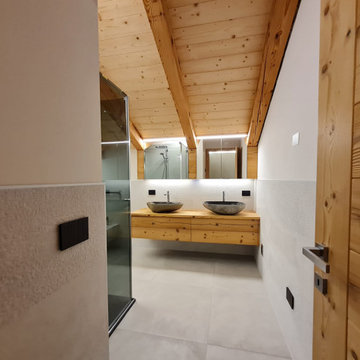
Mobile bagno su misura realizzato in abete anticato seconda patina compreso di due lavabi da appoggio in pietra.
Mobile pensile con travi ad incastro realizzato in abete anticato seconda patina, ante centrali rivestite con specchio e luci LED incassate.
Porta realizzata in abete anticato seconda patina con maniglia rettangolare cromo satinata.
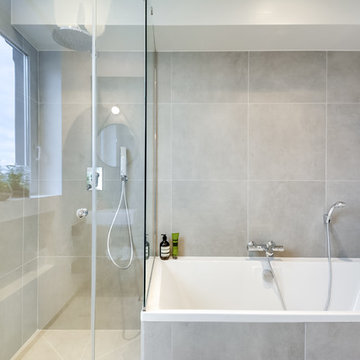
meero
Mittelgroßes Modernes Badezimmer En Suite mit Unterbauwanne, bodengleicher Dusche, grauen Fliesen, Keramikfliesen, grauer Wandfarbe, Marmorboden, Einbauwaschbecken und Waschtisch aus Holz in Paris
Mittelgroßes Modernes Badezimmer En Suite mit Unterbauwanne, bodengleicher Dusche, grauen Fliesen, Keramikfliesen, grauer Wandfarbe, Marmorboden, Einbauwaschbecken und Waschtisch aus Holz in Paris
Badezimmer mit Marmorboden und Waschtisch aus Holz Ideen und Design
2