Badezimmer mit Marmorfliesen und braunem Boden Ideen und Design
Suche verfeinern:
Budget
Sortieren nach:Heute beliebt
41 – 60 von 2.092 Fotos
1 von 3
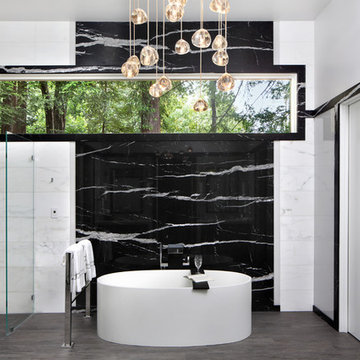
Bernard Andre
Mittelgroßes Modernes Badezimmer En Suite mit flächenbündigen Schrankfronten, weißen Schränken, freistehender Badewanne, Duschnische, schwarzen Fliesen, schwarz-weißen Fliesen, weißen Fliesen, Marmorfliesen, weißer Wandfarbe, Porzellan-Bodenfliesen, Marmor-Waschbecken/Waschtisch, braunem Boden, offener Dusche und Unterbauwaschbecken in San Francisco
Mittelgroßes Modernes Badezimmer En Suite mit flächenbündigen Schrankfronten, weißen Schränken, freistehender Badewanne, Duschnische, schwarzen Fliesen, schwarz-weißen Fliesen, weißen Fliesen, Marmorfliesen, weißer Wandfarbe, Porzellan-Bodenfliesen, Marmor-Waschbecken/Waschtisch, braunem Boden, offener Dusche und Unterbauwaschbecken in San Francisco

Klassisches Badezimmer En Suite mit offenen Schränken, weißen Schränken, freistehender Badewanne, Duschnische, Wandtoilette mit Spülkasten, weißen Fliesen, Marmorfliesen, weißer Wandfarbe, braunem Holzboden, Trogwaschbecken, Marmor-Waschbecken/Waschtisch, braunem Boden, Falttür-Duschabtrennung, weißer Waschtischplatte, WC-Raum, Doppelwaschbecken und schwebendem Waschtisch in Sydney

Titusville, NJ. Master bathroom update. Our clients were ready for a master bath makeover. By reworking the floorplan, removing the tub and soffits, we were able to create a spacious bathroom. Frameless shower with marble wall tile and pebble flooring, painted dark blue double vanity with silestone countertop, wood-look tile flooring and all new fixtures complete the transformation!
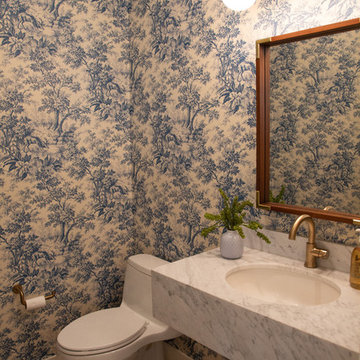
Beach chic farmhouse offers sensational ocean views spanning from the tree tops of the Pacific Palisades through Santa Monica
Großes Maritimes Duschbad mit verzierten Schränken, hellen Holzschränken, Einbaubadewanne, Toilette mit Aufsatzspülkasten, farbigen Fliesen, Marmorfliesen, bunten Wänden, braunem Holzboden, Unterbauwaschbecken, Marmor-Waschbecken/Waschtisch, braunem Boden und weißer Waschtischplatte in Los Angeles
Großes Maritimes Duschbad mit verzierten Schränken, hellen Holzschränken, Einbaubadewanne, Toilette mit Aufsatzspülkasten, farbigen Fliesen, Marmorfliesen, bunten Wänden, braunem Holzboden, Unterbauwaschbecken, Marmor-Waschbecken/Waschtisch, braunem Boden und weißer Waschtischplatte in Los Angeles
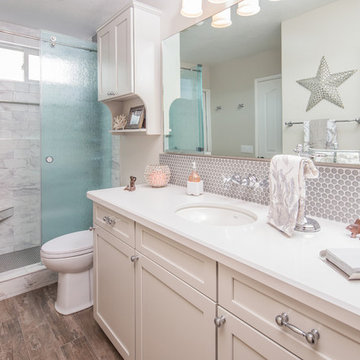
Coastal inspired, white marble shower with penny round accent tiles, shaker style cabinets, and wall mounted chrome fixtures.
Mittelgroßes Maritimes Duschbad mit Schrankfronten im Shaker-Stil, weißen Schränken, Eckdusche, grauen Fliesen, weißen Fliesen, Marmorfliesen, grauer Wandfarbe, Porzellan-Bodenfliesen, Unterbauwaschbecken, Quarzwerkstein-Waschtisch, braunem Boden, Schiebetür-Duschabtrennung und weißer Waschtischplatte in San Diego
Mittelgroßes Maritimes Duschbad mit Schrankfronten im Shaker-Stil, weißen Schränken, Eckdusche, grauen Fliesen, weißen Fliesen, Marmorfliesen, grauer Wandfarbe, Porzellan-Bodenfliesen, Unterbauwaschbecken, Quarzwerkstein-Waschtisch, braunem Boden, Schiebetür-Duschabtrennung und weißer Waschtischplatte in San Diego
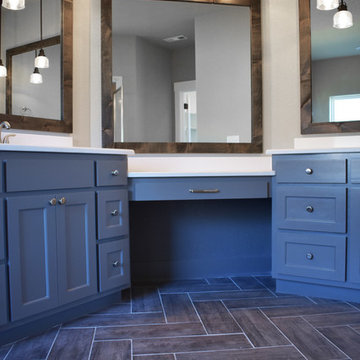
Marble Shower with HEX accent
Großes Landhausstil Badezimmer En Suite mit flächenbündigen Schrankfronten, grauen Schränken, Einbaubadewanne, Duschnische, Toilette mit Aufsatzspülkasten, weißen Fliesen, Marmorfliesen, grauer Wandfarbe, Porzellan-Bodenfliesen, Unterbauwaschbecken, Quarzwerkstein-Waschtisch, braunem Boden und Falttür-Duschabtrennung in Sonstige
Großes Landhausstil Badezimmer En Suite mit flächenbündigen Schrankfronten, grauen Schränken, Einbaubadewanne, Duschnische, Toilette mit Aufsatzspülkasten, weißen Fliesen, Marmorfliesen, grauer Wandfarbe, Porzellan-Bodenfliesen, Unterbauwaschbecken, Quarzwerkstein-Waschtisch, braunem Boden und Falttür-Duschabtrennung in Sonstige
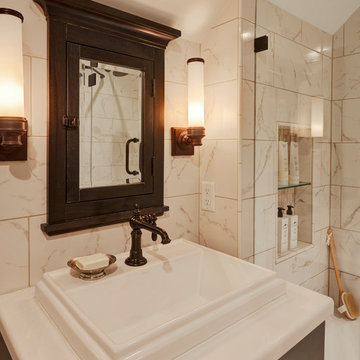
This is a second floor main bathroom in a 1920's Wauwatosa Tudor. The floor is a basket weave marble, the hardware finish is oil rubbed bronze. The plumbing fixtures are from Kohler. Photos by Mike Kaskel.

Large and modern master bathroom primary bathroom. Grey and white marble paired with warm wood flooring and door. Expansive curbless shower and freestanding tub sit on raised platform with LED light strip. Modern glass pendants and small black side table add depth to the white grey and wood bathroom. Large skylights act as modern coffered ceiling flooding the room with natural light.
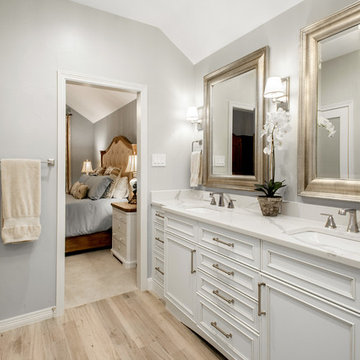
Our clients called us wanting to not only update their master bathroom but to specifically make it more functional. She had just had knee surgery, so taking a shower wasn’t easy. They wanted to remove the tub and enlarge the shower, as much as possible, and add a bench. She really wanted a seated makeup vanity area, too. They wanted to replace all vanity cabinets making them one height, and possibly add tower storage. With the current layout, they felt that there were too many doors, so we discussed possibly using a barn door to the bedroom.
We removed the large oval bathtub and expanded the shower, with an added bench. She got her seated makeup vanity and it’s placed between the shower and the window, right where she wanted it by the natural light. A tilting oval mirror sits above the makeup vanity flanked with Pottery Barn “Hayden” brushed nickel vanity lights. A lit swing arm makeup mirror was installed, making for a perfect makeup vanity! New taller Shiloh “Eclipse” bathroom cabinets painted in Polar with Slate highlights were installed (all at one height), with Kohler “Caxton” square double sinks. Two large beautiful mirrors are hung above each sink, again, flanked with Pottery Barn “Hayden” brushed nickel vanity lights on either side. Beautiful Quartzmasters Polished Calacutta Borghini countertops were installed on both vanities, as well as the shower bench top and shower wall cap.
Carrara Valentino basketweave mosaic marble tiles was installed on the shower floor and the back of the niches, while Heirloom Clay 3x9 tile was installed on the shower walls. A Delta Shower System was installed with both a hand held shower and a rainshower. The linen closet that used to have a standard door opening into the middle of the bathroom is now storage cabinets, with the classic Restoration Hardware “Campaign” pulls on the drawers and doors. A beautiful Birch forest gray 6”x 36” floor tile, laid in a random offset pattern was installed for an updated look on the floor. New glass paneled doors were installed to the closet and the water closet, matching the barn door. A gorgeous Shades of Light 20” “Pyramid Crystals” chandelier was hung in the center of the bathroom to top it all off!
The bedroom was painted a soothing Magnetic Gray and a classic updated Capital Lighting “Harlow” Chandelier was hung for an updated look.
We were able to meet all of our clients needs by removing the tub, enlarging the shower, installing the seated makeup vanity, by the natural light, right were she wanted it and by installing a beautiful barn door between the bathroom from the bedroom! Not only is it beautiful, but it’s more functional for them now and they love it!
Design/Remodel by Hatfield Builders & Remodelers | Photography by Versatile Imaging
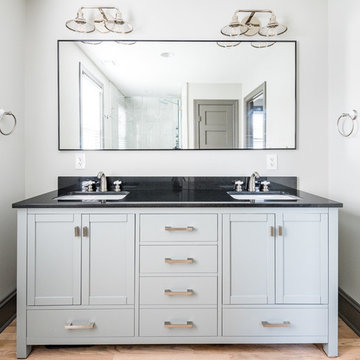
Mittelgroßes Klassisches Duschbad mit Schrankfronten im Shaker-Stil, grauen Schränken, Duschnische, grauen Fliesen, Marmorfliesen, Mineralwerkstoff-Waschtisch, Falttür-Duschabtrennung, schwarzer Waschtischplatte, weißer Wandfarbe, hellem Holzboden, Unterbauwaschbecken und braunem Boden in Wilmington
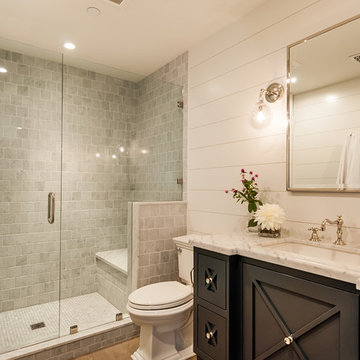
Mittelgroßes Landhausstil Badezimmer mit Schrankfronten mit vertiefter Füllung, schwarzen Schränken, Duschnische, grauen Fliesen, Marmorfliesen, weißer Wandfarbe, Marmorboden, Unterbauwaschbecken, Marmor-Waschbecken/Waschtisch, braunem Boden, Falttür-Duschabtrennung und weißer Waschtischplatte in Los Angeles
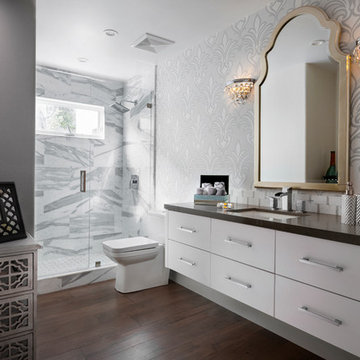
This powder room is also a full bath, with plenty of room to add design details. Our homeowner loves the clean lines and large scale transitional wallpaper. the intricate design on the chest adds interest and contrast to the simple, flat drawer fronts of the built-in. We love the arch topped mirror and sconces with crystal details!

Construcción de baño de estilo contemporáneo
Mittelgroßes Modernes Badezimmer En Suite mit hellen Holzschränken, Einbaubadewanne, Duschnische, weißen Fliesen, Marmorfliesen, weißer Wandfarbe, Marmor-Waschbecken/Waschtisch, braunem Boden, offener Dusche, weißer Waschtischplatte, WC-Raum, Einzelwaschbecken, eingebautem Waschtisch und flächenbündigen Schrankfronten in Barcelona
Mittelgroßes Modernes Badezimmer En Suite mit hellen Holzschränken, Einbaubadewanne, Duschnische, weißen Fliesen, Marmorfliesen, weißer Wandfarbe, Marmor-Waschbecken/Waschtisch, braunem Boden, offener Dusche, weißer Waschtischplatte, WC-Raum, Einzelwaschbecken, eingebautem Waschtisch und flächenbündigen Schrankfronten in Barcelona
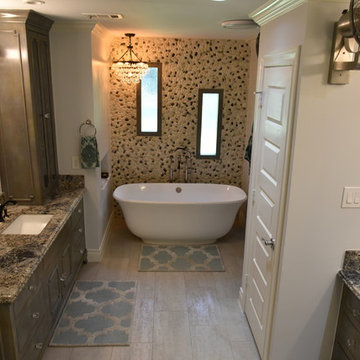
Großes Klassisches Badezimmer En Suite mit Schrankfronten mit vertiefter Füllung, hellbraunen Holzschränken, freistehender Badewanne, bodengleicher Dusche, Wandtoilette mit Spülkasten, farbigen Fliesen, Marmorfliesen, blauer Wandfarbe, Porzellan-Bodenfliesen, Unterbauwaschbecken, Granit-Waschbecken/Waschtisch, braunem Boden, Falttür-Duschabtrennung und bunter Waschtischplatte in Houston
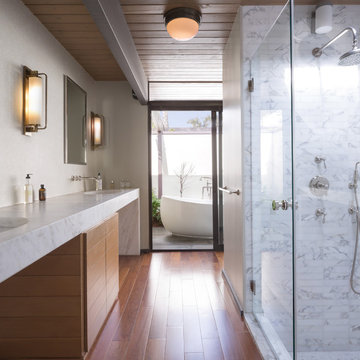
©Teague Hunziker
Großes Mid-Century Badezimmer En Suite mit flächenbündigen Schrankfronten, hellen Holzschränken, freistehender Badewanne, Nasszelle, grauen Fliesen, Marmorfliesen, beiger Wandfarbe, braunem Holzboden, integriertem Waschbecken, Marmor-Waschbecken/Waschtisch, braunem Boden, Falttür-Duschabtrennung und weißer Waschtischplatte in Los Angeles
Großes Mid-Century Badezimmer En Suite mit flächenbündigen Schrankfronten, hellen Holzschränken, freistehender Badewanne, Nasszelle, grauen Fliesen, Marmorfliesen, beiger Wandfarbe, braunem Holzboden, integriertem Waschbecken, Marmor-Waschbecken/Waschtisch, braunem Boden, Falttür-Duschabtrennung und weißer Waschtischplatte in Los Angeles
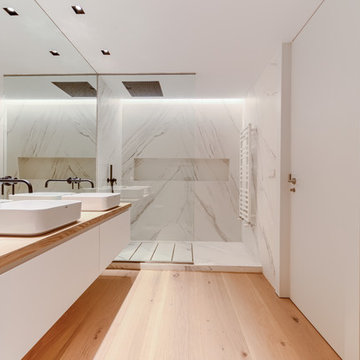
Fotógrafo: Juanjo Valverde
Mittelgroßes Modernes Badezimmer En Suite mit flächenbündigen Schrankfronten, weißen Schränken, offener Dusche, weißen Fliesen, Marmorfliesen, weißer Wandfarbe, Aufsatzwaschbecken, Waschtisch aus Holz, braunem Boden, hellem Holzboden, offener Dusche und brauner Waschtischplatte in Sonstige
Mittelgroßes Modernes Badezimmer En Suite mit flächenbündigen Schrankfronten, weißen Schränken, offener Dusche, weißen Fliesen, Marmorfliesen, weißer Wandfarbe, Aufsatzwaschbecken, Waschtisch aus Holz, braunem Boden, hellem Holzboden, offener Dusche und brauner Waschtischplatte in Sonstige
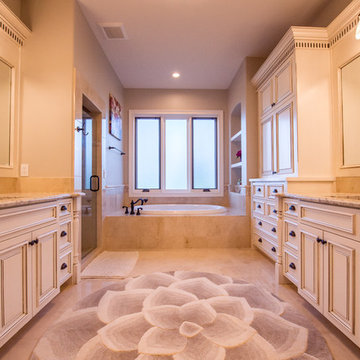
Großes Klassisches Badezimmer En Suite mit Kassettenfronten, beigen Schränken, Einbaubadewanne, Duschnische, beigen Fliesen, Marmorfliesen, beiger Wandfarbe, Marmorboden, Unterbauwaschbecken, Granit-Waschbecken/Waschtisch, braunem Boden und Falttür-Duschabtrennung in Sonstige
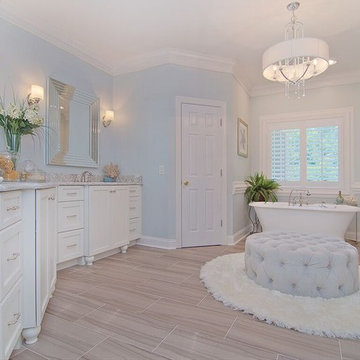
This client had asked for a "WOW" factor in their kitchen and it was not less desired when we turned our attention to the bath. The area behid the door has a bidet and a water closet.
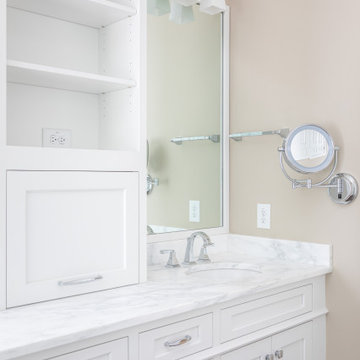
Major Master Bath renovation. Custom Inlet cabinets, marble counters, marble tiled walls, new soak tub, tower, lots of outlets, special wall mount mirror with light. Bench, Niche, dual shower heads
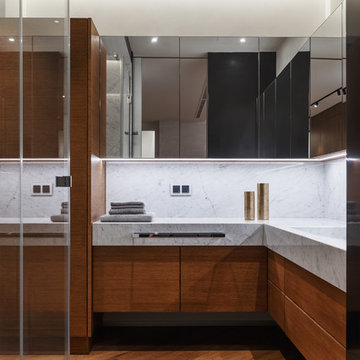
Архитектурная студия: Artechnology
Архитектор: Георгий Ахвледиани
Архитектор: Тимур Шарипов
Дизайнер: Ольга Истомина
Светодизайнер: Сергей Назаров
Фото: Сергей Красюк
Этот проект был опубликован в журнале AD Russia
Badezimmer mit Marmorfliesen und braunem Boden Ideen und Design
3