Badezimmer mit Marmorfliesen und offener Dusche Ideen und Design
Suche verfeinern:
Budget
Sortieren nach:Heute beliebt
61 – 80 von 5.240 Fotos
1 von 3

Marble slabs on both the floor and shower walls take this sumptuous all-white bathroom to the next level. The existing peek-a-boo window frames the San Francisco bay view. The custom built-in cabinetry with a pretty vanity and ample mirrors allow for perfect makeup application. The bespoke fixtures complete the look.

Suite à une nouvelle acquisition cette ancien duplex a été transformé en triplex. Un étage pièce de vie, un étage pour les enfants pré ado et un étage pour les parents. Nous avons travaillé les volumes, la clarté, un look à la fois chaleureux et épuré
Voici la salle de bain pour Monsieur, sobre et élégance

Tatjana Plitt
Kleines Modernes Badezimmer En Suite mit freistehender Badewanne, offener Dusche, grauen Fliesen, Marmorfliesen, Porzellan-Bodenfliesen, integriertem Waschbecken, Mineralwerkstoff-Waschtisch, grauem Boden, offener Dusche, weißer Waschtischplatte, flächenbündigen Schrankfronten, weißen Schränken und grauer Wandfarbe in Melbourne
Kleines Modernes Badezimmer En Suite mit freistehender Badewanne, offener Dusche, grauen Fliesen, Marmorfliesen, Porzellan-Bodenfliesen, integriertem Waschbecken, Mineralwerkstoff-Waschtisch, grauem Boden, offener Dusche, weißer Waschtischplatte, flächenbündigen Schrankfronten, weißen Schränken und grauer Wandfarbe in Melbourne

Mittelgroßes Country Badezimmer En Suite mit Schrankfronten im Shaker-Stil, hellbraunen Holzschränken, Eckdusche, Marmorfliesen, weißer Wandfarbe, Schieferboden, schwarzem Boden, offener Dusche und weißer Waschtischplatte in Portland
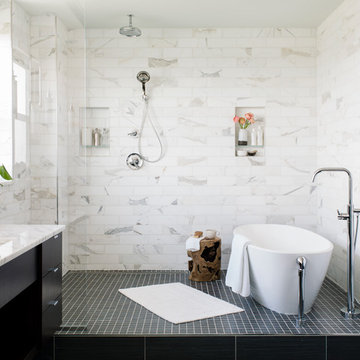
Helen Norman
Mittelgroßes Modernes Badezimmer En Suite mit flächenbündigen Schrankfronten, bodengleicher Dusche, weißen Fliesen, Marmorfliesen, weißer Wandfarbe, Porzellan-Bodenfliesen, Unterbauwaschbecken, Marmor-Waschbecken/Waschtisch, schwarzem Boden, offener Dusche, weißer Waschtischplatte, schwarzen Schränken und freistehender Badewanne in Baltimore
Mittelgroßes Modernes Badezimmer En Suite mit flächenbündigen Schrankfronten, bodengleicher Dusche, weißen Fliesen, Marmorfliesen, weißer Wandfarbe, Porzellan-Bodenfliesen, Unterbauwaschbecken, Marmor-Waschbecken/Waschtisch, schwarzem Boden, offener Dusche, weißer Waschtischplatte, schwarzen Schränken und freistehender Badewanne in Baltimore
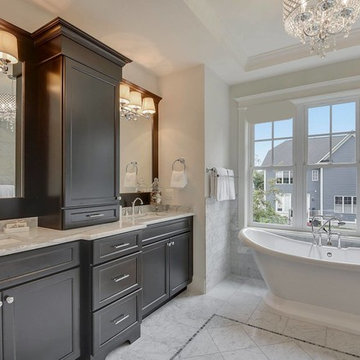
TruPlace
Mittelgroßes Klassisches Badezimmer En Suite mit Schrankfronten mit vertiefter Füllung, braunen Schränken, freistehender Badewanne, Duschnische, Marmorfliesen, grauer Wandfarbe, Marmorboden, Unterbauwaschbecken, Marmor-Waschbecken/Waschtisch und offener Dusche in Washington, D.C.
Mittelgroßes Klassisches Badezimmer En Suite mit Schrankfronten mit vertiefter Füllung, braunen Schränken, freistehender Badewanne, Duschnische, Marmorfliesen, grauer Wandfarbe, Marmorboden, Unterbauwaschbecken, Marmor-Waschbecken/Waschtisch und offener Dusche in Washington, D.C.
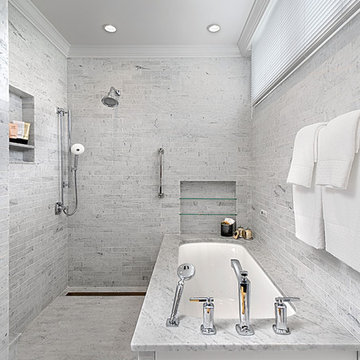
Chicago bathroom remodel is a wet room with Carrara marble walls and floor, integrated shelves,
Großes Klassisches Badezimmer En Suite mit Schrankfronten mit vertiefter Füllung, weißen Schränken, Einbaubadewanne, offener Dusche, weißen Fliesen, Marmorfliesen, weißer Wandfarbe, Marmorboden, Marmor-Waschbecken/Waschtisch, weißem Boden, offener Dusche und weißer Waschtischplatte in Chicago
Großes Klassisches Badezimmer En Suite mit Schrankfronten mit vertiefter Füllung, weißen Schränken, Einbaubadewanne, offener Dusche, weißen Fliesen, Marmorfliesen, weißer Wandfarbe, Marmorboden, Marmor-Waschbecken/Waschtisch, weißem Boden, offener Dusche und weißer Waschtischplatte in Chicago

We gave this rather dated farmhouse some dramatic upgrades that brought together the feminine with the masculine, combining rustic wood with softer elements. In terms of style her tastes leaned toward traditional and elegant and his toward the rustic and outdoorsy. The result was the perfect fit for this family of 4 plus 2 dogs and their very special farmhouse in Ipswich, MA. Character details create a visual statement, showcasing the melding of both rustic and traditional elements without too much formality. The new master suite is one of the most potent examples of the blending of styles. The bath, with white carrara honed marble countertops and backsplash, beaded wainscoting, matching pale green vanities with make-up table offset by the black center cabinet expand function of the space exquisitely while the salvaged rustic beams create an eye-catching contrast that picks up on the earthy tones of the wood. The luxurious walk-in shower drenched in white carrara floor and wall tile replaced the obsolete Jacuzzi tub. Wardrobe care and organization is a joy in the massive walk-in closet complete with custom gliding library ladder to access the additional storage above. The space serves double duty as a peaceful laundry room complete with roll-out ironing center. The cozy reading nook now graces the bay-window-with-a-view and storage abounds with a surplus of built-ins including bookcases and in-home entertainment center. You can’t help but feel pampered the moment you step into this ensuite. The pantry, with its painted barn door, slate floor, custom shelving and black walnut countertop provide much needed storage designed to fit the family’s needs precisely, including a pull out bin for dog food. During this phase of the project, the powder room was relocated and treated to a reclaimed wood vanity with reclaimed white oak countertop along with custom vessel soapstone sink and wide board paneling. Design elements effectively married rustic and traditional styles and the home now has the character to match the country setting and the improved layout and storage the family so desperately needed. And did you see the barn? Photo credit: Eric Roth
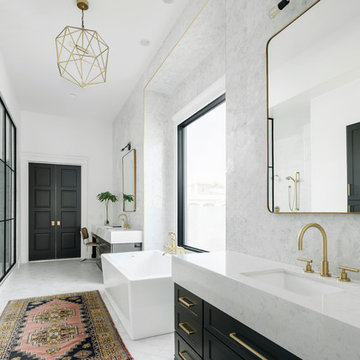
High Res Media
Mittelgroßes Klassisches Badezimmer En Suite mit Schrankfronten im Shaker-Stil, schwarzen Schränken, freistehender Badewanne, offener Dusche, Toilette mit Aufsatzspülkasten, grauen Fliesen, Marmorfliesen, weißer Wandfarbe, Keramikboden, Unterbauwaschbecken, Quarzwerkstein-Waschtisch, grauem Boden und offener Dusche in Phoenix
Mittelgroßes Klassisches Badezimmer En Suite mit Schrankfronten im Shaker-Stil, schwarzen Schränken, freistehender Badewanne, offener Dusche, Toilette mit Aufsatzspülkasten, grauen Fliesen, Marmorfliesen, weißer Wandfarbe, Keramikboden, Unterbauwaschbecken, Quarzwerkstein-Waschtisch, grauem Boden und offener Dusche in Phoenix
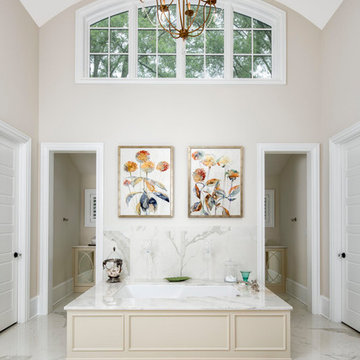
Photo courtesy of Joe Purvis Photos
Großes Country Badezimmer En Suite mit profilierten Schrankfronten, beigen Schränken, Unterbauwanne, offener Dusche, Marmorfliesen, beiger Wandfarbe, Marmorboden, Marmor-Waschbecken/Waschtisch, grauem Boden und offener Dusche in Charlotte
Großes Country Badezimmer En Suite mit profilierten Schrankfronten, beigen Schränken, Unterbauwanne, offener Dusche, Marmorfliesen, beiger Wandfarbe, Marmorboden, Marmor-Waschbecken/Waschtisch, grauem Boden und offener Dusche in Charlotte
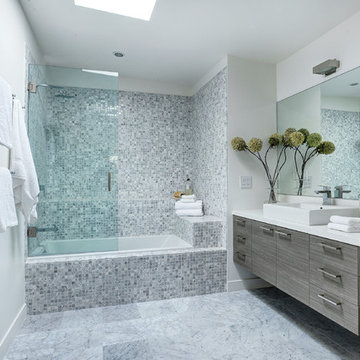
Großes Modernes Duschbad mit flächenbündigen Schrankfronten, grauen Schränken, Badewanne in Nische, Duschbadewanne, grauen Fliesen, Marmorfliesen, weißer Wandfarbe, Marmorboden, Aufsatzwaschbecken, Quarzwerkstein-Waschtisch, grauem Boden und offener Dusche in Los Angeles

In keeping with the age of the house, circa 1920, an art deco inspired bathroom was installed in classic black and white. Brass and black fixtures add warmth, as does the metallic ceiling. Reeded glass accents are another nod to the era, as is the hex marble floor. A custom bench and niche were installed, working around the old bones of the house. A new window was installed, widening the view, but high enough to provide privacy. Board and batten provide interest and texture to the bold black walls.

Geräumiges Modernes Badezimmer En Suite mit flächenbündigen Schrankfronten, hellbraunen Holzschränken, freistehender Badewanne, offener Dusche, grünen Fliesen, Marmorfliesen, Keramikboden, Aufsatzwaschbecken, Marmor-Waschbecken/Waschtisch, grauem Boden, offener Dusche, grüner Waschtischplatte, Doppelwaschbecken, schwebendem Waschtisch und freigelegten Dachbalken in Sydney

This beautiful, elegant master bathroom with traditional pops exudes relaxation and comfort. With gold accents in every corner, this master bathroom retreat is a close comparison to a wonderful spa.

We added panelling, marble tiles & black rolltop & vanity to the master bathroom in our West Dulwich Family home. The bespoke blinds created privacy & cosiness for evening bathing too

Carrying an extensive range of terrazzo from an industry leader,Agglotech,WorldStone offers a manufactured stone ideal for floors & walls,internal & external applications.Produced using the latest technology,these Terrrazzo tiles and slabs are durable and their colours predictable allowing you the confidence in a uniformity of aesthetic and quality of the product.Produced as a slab rather than a tile,WorldStone & Agglotech offer the ability to customise your tiles size to fit a project perfectly

Großes Modernes Duschbad mit Kassettenfronten, grünen Schränken, bodengleicher Dusche, Marmorfliesen, bunten Wänden, Fliesen in Holzoptik, Waschtischkonsole, braunem Boden, offener Dusche, Wandnische, Einzelwaschbecken und eingebautem Waschtisch in Straßburg
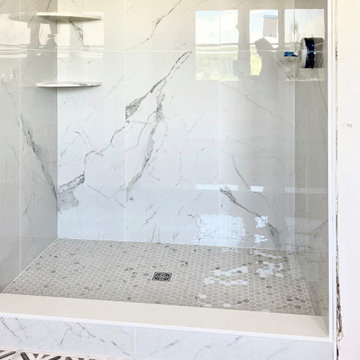
Großes Uriges Badezimmer En Suite mit flächenbündigen Schrankfronten, hellbraunen Holzschränken, freistehender Badewanne, Duschnische, Toilette mit Aufsatzspülkasten, weißen Fliesen, Marmorfliesen, Marmorboden, Unterbauwaschbecken, Marmor-Waschbecken/Waschtisch, grauem Boden, offener Dusche, weißer Waschtischplatte, Doppelwaschbecken und freistehendem Waschtisch in Boston

Design/Build: Marvelous Home Makeovers
Photo: © Mike Healey Photography
Mittelgroßes Modernes Duschbad mit flächenbündigen Schrankfronten, weißen Schränken, Nasszelle, Wandtoilette mit Spülkasten, Marmorfliesen, schwarzer Wandfarbe, Trogwaschbecken, Marmor-Waschbecken/Waschtisch, weißem Boden, offener Dusche, schwarzer Waschtischplatte, Einzelwaschbecken, schwebendem Waschtisch und Keramikboden in Dallas
Mittelgroßes Modernes Duschbad mit flächenbündigen Schrankfronten, weißen Schränken, Nasszelle, Wandtoilette mit Spülkasten, Marmorfliesen, schwarzer Wandfarbe, Trogwaschbecken, Marmor-Waschbecken/Waschtisch, weißem Boden, offener Dusche, schwarzer Waschtischplatte, Einzelwaschbecken, schwebendem Waschtisch und Keramikboden in Dallas

Atelier 22 is a carefully considered, custom-fit, 5,500 square foot + 1,150 square foot finished lower level, seven bedroom, and seven and a half bath residence in Amagansett, New York. The residence features a wellness spa, custom designed chef’s kitchen, eco-smart saline swimming pool, all-season pool house, attached two-car garage, and smart home technology.
Badezimmer mit Marmorfliesen und offener Dusche Ideen und Design
4