Badezimmer mit Metrofliesen und Mineralwerkstoff-Waschtisch Ideen und Design
Suche verfeinern:
Budget
Sortieren nach:Heute beliebt
101 – 120 von 2.613 Fotos
1 von 3
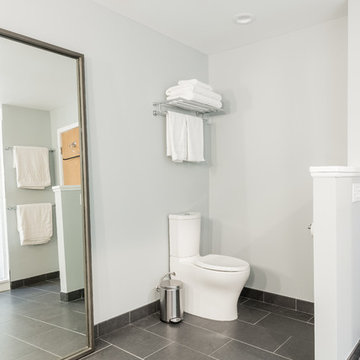
Red Ranch Studio photography
Großes Modernes Badezimmer En Suite mit verzierten Schränken, Wandtoilette mit Spülkasten, grauer Wandfarbe, Keramikboden, Schränken im Used-Look, Badewanne in Nische, Nasszelle, weißen Fliesen, Metrofliesen, Aufsatzwaschbecken, Mineralwerkstoff-Waschtisch, grauem Boden und offener Dusche in New York
Großes Modernes Badezimmer En Suite mit verzierten Schränken, Wandtoilette mit Spülkasten, grauer Wandfarbe, Keramikboden, Schränken im Used-Look, Badewanne in Nische, Nasszelle, weißen Fliesen, Metrofliesen, Aufsatzwaschbecken, Mineralwerkstoff-Waschtisch, grauem Boden und offener Dusche in New York
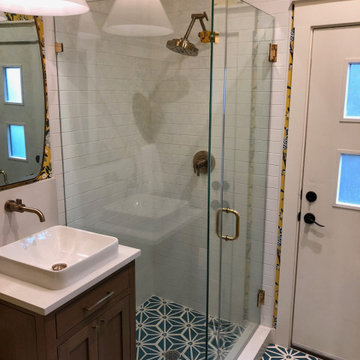
Arrow Glass and Mirror is an industry leader providing custom glass shower doors and enclosures for homeowners and contractors in Central Texas. We offer a wide variety of glass and hardware options allowing you to design the custom glass shower enclosure that fits your bathroom perfectly. Whatever your vision, our residential team has the expertise to guide you in the selection of glass and hardware that will work best for your shower project.
For more information on ordering a custom glass shower enclosure contact Arrow Glass and Mirror's Residential Team today at 512-339-4888.
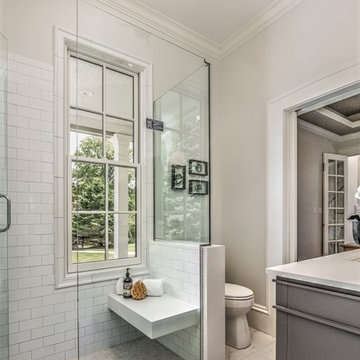
Mittelgroßes Rustikales Duschbad mit Schrankfronten mit vertiefter Füllung, grauen Schränken, Eckdusche, Wandtoilette mit Spülkasten, weißen Fliesen, Metrofliesen, beiger Wandfarbe, Marmorboden, Unterbauwaschbecken, Mineralwerkstoff-Waschtisch, weißem Boden und Falttür-Duschabtrennung in St. Louis
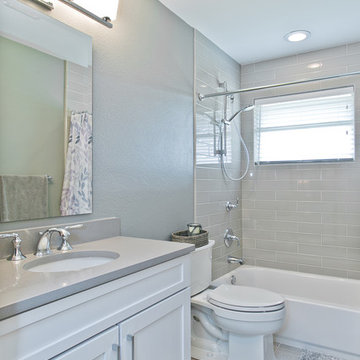
Mittelgroßes Klassisches Duschbad mit Unterbauwaschbecken, profilierten Schrankfronten, weißen Schränken, Mineralwerkstoff-Waschtisch, Badewanne in Nische, Wandtoilette mit Spülkasten, grauen Fliesen, Metrofliesen, grauer Wandfarbe, Porzellan-Bodenfliesen und Duschbadewanne in Dallas
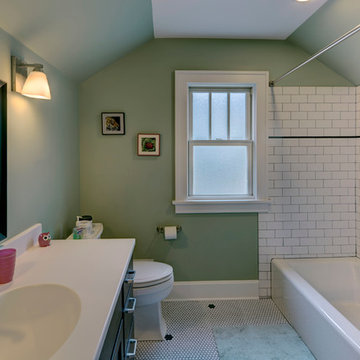
A growing family needed extra space in their 1930 Bungalow. We designed an addition sensitive to the neighborhood and complimentary to the original design that includes a generously sized one car garage, a 350 square foot screen porch and a master suite with walk-in closet and bathroom. The original upstairs bathroom was remodeled simultaneously, creating two new bathrooms. The master bathroom has a curbless shower and glass tile walls that give a contemporary vibe. The screen porch has a fir beadboard ceiling and the floor is random width white oak planks milled from a 120 year-old tree harvested from the building site to make room for the addition.
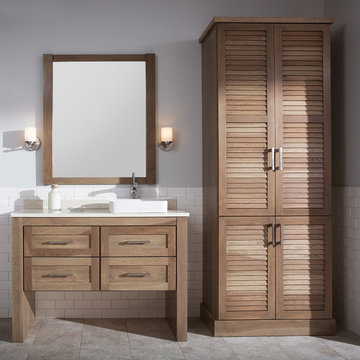
Cleanse the clutter in your bathroom by selecting a coordinated collection of bath furniture with spare sensibility. Dura Supreme’s “Style Six” furniture series is designed to create sleek, minimalist appeal. Bookended on both sides and across the top, a set of doors and/or drawers are suspended beneath the countertop. If preferred, a floating shelf can be added for additional and attractive storage underneath.
An offset sink is sensitive to space limitations and maximizes countertop capacity in this small bathroom. Louvered linen storage adds drama and coordinated beautifully with the vanity style. Style Six furniture series offers 10 different configurations (for single sink vanities, double sink vanities, or offset sinks), and an optional floating shelf (vanity floor). Any combination of Dura Supreme’s many door styles, wood species, and finishes can be selected to create a one-of-a-kind bath furniture collection.
The bathroom has evolved from its purist utilitarian roots to a more intimate and reflective sanctuary in which to relax and reconnect. A refreshing spa-like environment offers a brisk welcome at the dawning of a new day or a soothing interlude as your day concludes.
Our busy and hectic lifestyles leave us yearning for a private place where we can truly relax and indulge. With amenities that pamper the senses and design elements inspired by luxury spas, bathroom environments are being transformed from the mundane and utilitarian to the extravagant and luxurious.
Bath cabinetry from Dura Supreme offers myriad design directions to create the personal harmony and beauty that are a hallmark of the bath sanctuary. Immerse yourself in our expansive palette of finishes and wood species to discover the look that calms your senses and soothes your soul. Your Dura Supreme designer will guide you through the selections and transform your bath into a beautiful retreat.
Request a FREE Dura Supreme Brochure Packet:
http://www.durasupreme.com/request-brochure
Find a Dura Supreme Showroom near you today:
http://www.durasupreme.com/dealer-locator
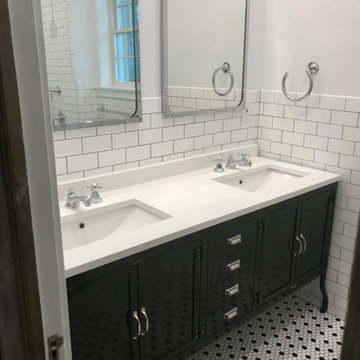
Mittelgroßes Klassisches Badezimmer En Suite mit Schrankfronten im Shaker-Stil, schwarzen Schränken, weißen Fliesen, Metrofliesen, weißer Wandfarbe, Unterbauwaschbecken, Mineralwerkstoff-Waschtisch, weißer Waschtischplatte, Doppelwaschbecken und freistehendem Waschtisch in New York
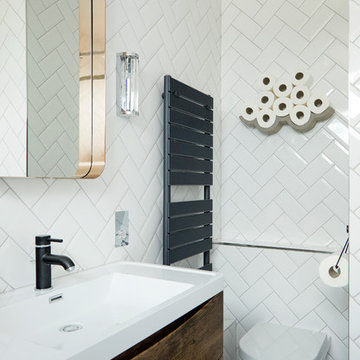
Anna Stathaki
This concrete effect, cloud toilet roll holder from Hurn and Hurn follows the industrial theme and adds a bit of fun to the space. Black accessories such as the radiator and the taps add a bit more depth to the more stark, white surroundings.
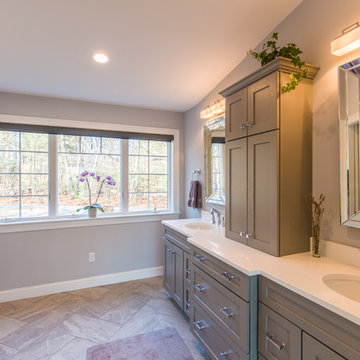
Photo by Jack Michaud
Mittelgroßes Rustikales Badezimmer En Suite mit Schrankfronten im Shaker-Stil, braunen Schränken, Doppeldusche, Wandtoilette mit Spülkasten, weißen Fliesen, Metrofliesen, weißer Wandfarbe, Porzellan-Bodenfliesen, Unterbauwaschbecken und Mineralwerkstoff-Waschtisch in Portland Maine
Mittelgroßes Rustikales Badezimmer En Suite mit Schrankfronten im Shaker-Stil, braunen Schränken, Doppeldusche, Wandtoilette mit Spülkasten, weißen Fliesen, Metrofliesen, weißer Wandfarbe, Porzellan-Bodenfliesen, Unterbauwaschbecken und Mineralwerkstoff-Waschtisch in Portland Maine
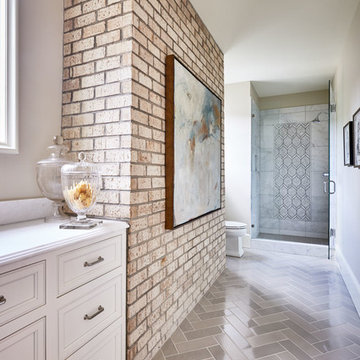
Dustin Peck Photography
Mittelgroßes Country Badezimmer En Suite mit profilierten Schrankfronten, weißen Schränken, bodengleicher Dusche, Wandtoilette mit Spülkasten, schwarzen Fliesen, Metrofliesen, beiger Wandfarbe, hellem Holzboden, Einbauwaschbecken, Mineralwerkstoff-Waschtisch, grauem Boden und Falttür-Duschabtrennung in Charlotte
Mittelgroßes Country Badezimmer En Suite mit profilierten Schrankfronten, weißen Schränken, bodengleicher Dusche, Wandtoilette mit Spülkasten, schwarzen Fliesen, Metrofliesen, beiger Wandfarbe, hellem Holzboden, Einbauwaschbecken, Mineralwerkstoff-Waschtisch, grauem Boden und Falttür-Duschabtrennung in Charlotte

Home built by JMA (Jim Murphy and Associates); designed by Howard Backen, Backen Gillam & Kroeger Architects. Interior design by Jennifer Robin Interiors. Photo credit: Tim Maloney, Technical Imagery Studios.
This warm and inviting residence, designed in the California Wine Country farmhouse vernacular, for which the architectural firm is known, features an underground wine cellar with adjoining tasting room. The home’s expansive, central great room opens to the outdoors with two large lift-n-slide doors: one opening to a large screen porch with its spectacular view, the other to a cozy flagstone patio with fireplace. Lift-n-slide doors are also found in the master bedroom, the main house’s guest room, the guest house and the pool house.
A number of materials were chosen to lend an old farm house ambience: corrugated steel roofing, rustic stonework, long, wide flooring planks made from recycled hickory, and the home’s color palette itself.
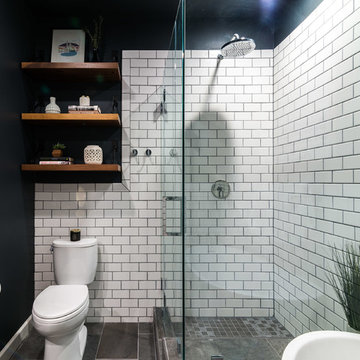
Custom floating shelves added just the right character for this modern bathroom
Mittelgroßes Modernes Badezimmer En Suite mit Schrankfronten im Shaker-Stil, dunklen Holzschränken, freistehender Badewanne, Eckdusche, Metrofliesen, grauer Wandfarbe, Unterbauwaschbecken, Mineralwerkstoff-Waschtisch, grauem Boden, Falttür-Duschabtrennung, weißer Waschtischplatte, Wandtoilette mit Spülkasten, weißen Fliesen und Kalkstein in Washington, D.C.
Mittelgroßes Modernes Badezimmer En Suite mit Schrankfronten im Shaker-Stil, dunklen Holzschränken, freistehender Badewanne, Eckdusche, Metrofliesen, grauer Wandfarbe, Unterbauwaschbecken, Mineralwerkstoff-Waschtisch, grauem Boden, Falttür-Duschabtrennung, weißer Waschtischplatte, Wandtoilette mit Spülkasten, weißen Fliesen und Kalkstein in Washington, D.C.
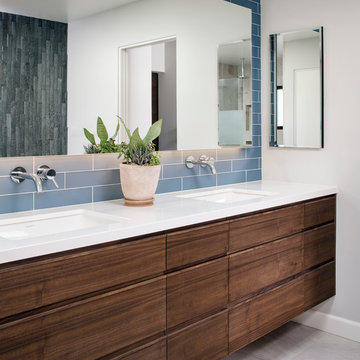
Chipper Hatter Photography
Mittelgroßes Modernes Badezimmer En Suite mit flächenbündigen Schrankfronten, dunklen Holzschränken, Mineralwerkstoff-Waschtisch, blauen Fliesen, Metrofliesen, weißer Wandfarbe, Keramikboden, Unterbauwaschbecken und freistehender Badewanne in San Diego
Mittelgroßes Modernes Badezimmer En Suite mit flächenbündigen Schrankfronten, dunklen Holzschränken, Mineralwerkstoff-Waschtisch, blauen Fliesen, Metrofliesen, weißer Wandfarbe, Keramikboden, Unterbauwaschbecken und freistehender Badewanne in San Diego

The redesign includes a bathroom with white ceramic wall tiles, brick floors, a glass shower, and views of the surrounding landscape.
Kleines Mediterranes Badezimmer En Suite mit dunklen Holzschränken, Eckdusche, Toilette mit Aufsatzspülkasten, weißen Fliesen, Metrofliesen, weißer Wandfarbe, Backsteinboden, Unterbauwaschbecken, Mineralwerkstoff-Waschtisch, rotem Boden, Falttür-Duschabtrennung, grauer Waschtischplatte, Einzelwaschbecken, eingebautem Waschtisch und freigelegten Dachbalken in Austin
Kleines Mediterranes Badezimmer En Suite mit dunklen Holzschränken, Eckdusche, Toilette mit Aufsatzspülkasten, weißen Fliesen, Metrofliesen, weißer Wandfarbe, Backsteinboden, Unterbauwaschbecken, Mineralwerkstoff-Waschtisch, rotem Boden, Falttür-Duschabtrennung, grauer Waschtischplatte, Einzelwaschbecken, eingebautem Waschtisch und freigelegten Dachbalken in Austin
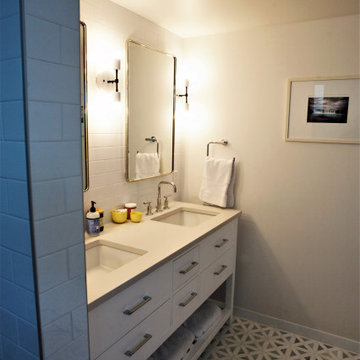
Großes Klassisches Badezimmer En Suite mit flächenbündigen Schrankfronten, weißen Schränken, japanischer Badewanne, bodengleicher Dusche, Wandtoilette mit Spülkasten, weißen Fliesen, Metrofliesen, weißer Wandfarbe, Porzellan-Bodenfliesen, Unterbauwaschbecken, Mineralwerkstoff-Waschtisch, buntem Boden, offener Dusche und weißer Waschtischplatte in Seattle
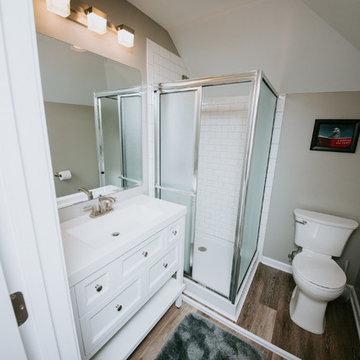
Mittelgroßes Klassisches Duschbad mit Schrankfronten mit vertiefter Füllung, weißen Schränken, Eckdusche, weißen Fliesen, Metrofliesen, grauer Wandfarbe, dunklem Holzboden, integriertem Waschbecken, Mineralwerkstoff-Waschtisch, braunem Boden, Falttür-Duschabtrennung und weißer Waschtischplatte in Omaha
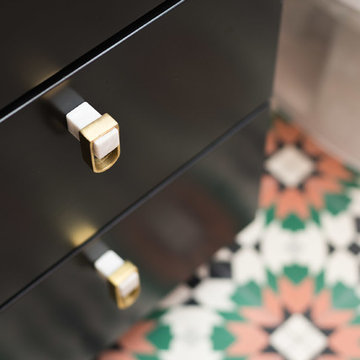
Helloooooo knobs. Beautiful and classic.
Mittelgroßes Modernes Duschbad mit Schrankfronten mit vertiefter Füllung, schwarzen Schränken, Badewanne in Nische, Duschbadewanne, Wandtoilette mit Spülkasten, weißen Fliesen, Metrofliesen, rosa Wandfarbe, Unterbauwaschbecken, Mineralwerkstoff-Waschtisch, buntem Boden, Duschvorhang-Duschabtrennung, weißer Waschtischplatte und Keramikboden in Washington, D.C.
Mittelgroßes Modernes Duschbad mit Schrankfronten mit vertiefter Füllung, schwarzen Schränken, Badewanne in Nische, Duschbadewanne, Wandtoilette mit Spülkasten, weißen Fliesen, Metrofliesen, rosa Wandfarbe, Unterbauwaschbecken, Mineralwerkstoff-Waschtisch, buntem Boden, Duschvorhang-Duschabtrennung, weißer Waschtischplatte und Keramikboden in Washington, D.C.
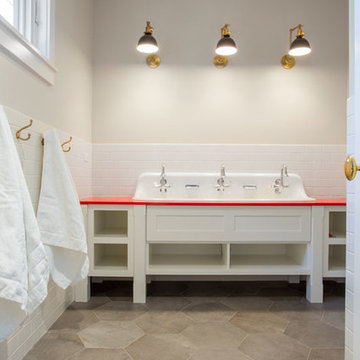
Bunk Room Bath Area
Mittelgroßes Modernes Kinderbad mit offenen Schränken, weißen Schränken, weißen Fliesen, Metrofliesen, Trogwaschbecken, Mineralwerkstoff-Waschtisch und roter Waschtischplatte in Salt Lake City
Mittelgroßes Modernes Kinderbad mit offenen Schränken, weißen Schränken, weißen Fliesen, Metrofliesen, Trogwaschbecken, Mineralwerkstoff-Waschtisch und roter Waschtischplatte in Salt Lake City
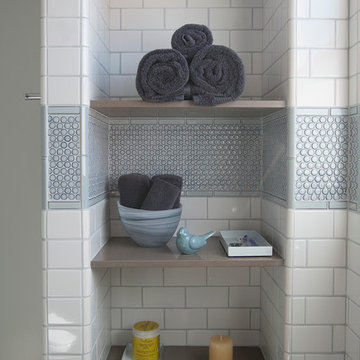
Landhausstil Badezimmer En Suite mit flächenbündigen Schrankfronten, weißen Schränken, Badewanne in Nische, Duschbadewanne, Toilette mit Aufsatzspülkasten, weißen Fliesen, Metrofliesen, weißer Wandfarbe, Vinylboden, Unterbauwaschbecken und Mineralwerkstoff-Waschtisch in San Francisco
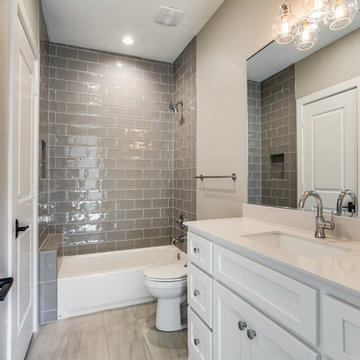
We help you make the right choices and get the results that your heart desires. Throughout the process of bathroom remodeling in Bellflower, we would keep an eye on the budget. After all, it’s your hard earned money! So, get in touch with us today and get the best services at the best prices!
Bathroom Remodeling in Bellflower, CA - http://progressivebuilders.la/
Badezimmer mit Metrofliesen und Mineralwerkstoff-Waschtisch Ideen und Design
6