Badezimmer mit Metrofliesen und offener Dusche Ideen und Design
Suche verfeinern:
Budget
Sortieren nach:Heute beliebt
101 – 120 von 3.543 Fotos
1 von 3
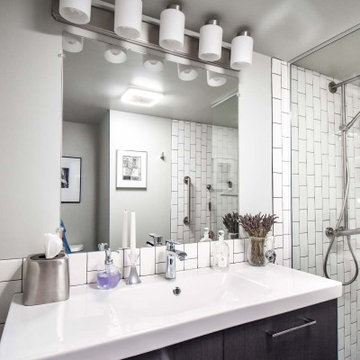
Small condo bathroom gets modern update with walk in shower tiled with vertical white subway tile, black slate style niche and shower floor, rain head shower with hand shower, and partial glass door. New flooring, lighting, vanity, and sink.

Les chambres de toute la famille ont été pensées pour être le plus ludiques possible. En quête de bien-être, les propriétaire souhaitaient créer un nid propice au repos et conserver une palette de matériaux naturels et des couleurs douces. Un défi relevé avec brio !
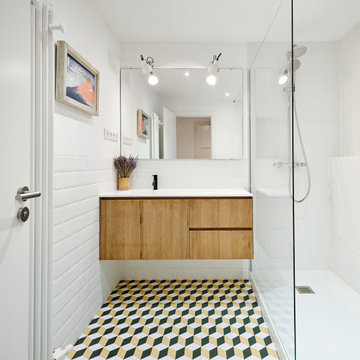
Mittelgroßes Modernes Duschbad mit flächenbündigen Schrankfronten, hellbraunen Holzschränken, Eckdusche, weißen Fliesen, Metrofliesen, weißer Wandfarbe, Porzellan-Bodenfliesen, buntem Boden, offener Dusche, weißer Waschtischplatte, schwebendem Waschtisch und Einzelwaschbecken in Sonstige
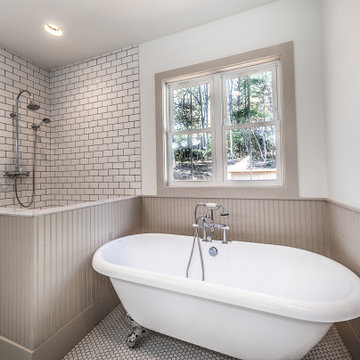
Großes Country Badezimmer En Suite mit Schrankfronten im Shaker-Stil, schwarzen Schränken, Löwenfuß-Badewanne, Eckdusche, weißen Fliesen, Metrofliesen, grauer Wandfarbe, Porzellan-Bodenfliesen, Unterbauwaschbecken, Granit-Waschbecken/Waschtisch, weißem Boden, offener Dusche und grauer Waschtischplatte in Sonstige

Will Pryce
Modernes Badezimmer mit flächenbündigen Schrankfronten, dunklen Holzschränken, Einbaubadewanne, bodengleicher Dusche, weißen Fliesen, Metrofliesen, weißer Wandfarbe, Waschtischkonsole, grauem Boden und offener Dusche in London
Modernes Badezimmer mit flächenbündigen Schrankfronten, dunklen Holzschränken, Einbaubadewanne, bodengleicher Dusche, weißen Fliesen, Metrofliesen, weißer Wandfarbe, Waschtischkonsole, grauem Boden und offener Dusche in London

Richard Downer
Mittelgroßes Country Badezimmer mit Eckdusche, Wandtoilette mit Spülkasten, weißen Fliesen, Metrofliesen, grauer Wandfarbe, gebeiztem Holzboden, grauem Boden, offener Dusche und Sockelwaschbecken in Devon
Mittelgroßes Country Badezimmer mit Eckdusche, Wandtoilette mit Spülkasten, weißen Fliesen, Metrofliesen, grauer Wandfarbe, gebeiztem Holzboden, grauem Boden, offener Dusche und Sockelwaschbecken in Devon
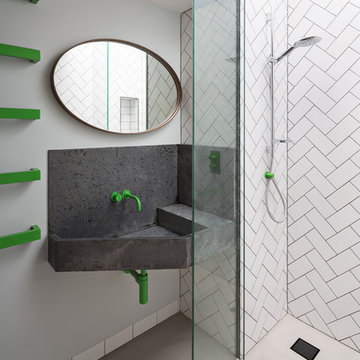
Adam Scott
Mittelgroßes Modernes Badezimmer mit Einbaubadewanne, Eckdusche, weißen Fliesen, Metrofliesen, grauer Wandfarbe, Betonboden, Wandwaschbecken, grauem Boden und offener Dusche in London
Mittelgroßes Modernes Badezimmer mit Einbaubadewanne, Eckdusche, weißen Fliesen, Metrofliesen, grauer Wandfarbe, Betonboden, Wandwaschbecken, grauem Boden und offener Dusche in London

Reconstructed early 21st century bathroom which pays homage to the historical craftsman style home which it inhabits. Chrome fixtures pronounce themselves from the sleek wainscoting subway tile while the hexagonal mosaic flooring balances the brightness of the space with a pleasing texture.

Mittelgroßes Modernes Badezimmer En Suite mit flächenbündigen Schrankfronten, hellen Holzschränken, offener Dusche, Toilette mit Aufsatzspülkasten, weißen Fliesen, Metrofliesen, weißer Wandfarbe, Fliesen in Holzoptik, Unterbauwaschbecken, Quarzwerkstein-Waschtisch, schwarzem Boden, offener Dusche, weißer Waschtischplatte, Wandnische, Einzelwaschbecken und freistehendem Waschtisch in Los Angeles
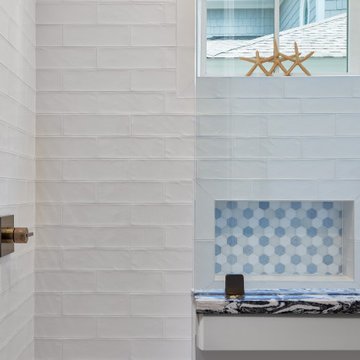
Großes Maritimes Kinderbad mit offener Dusche, weißen Fliesen, Metrofliesen, weißer Wandfarbe und offener Dusche in Charleston

the project involved taking a hall bath and expanding it into the bonus area above the garage to create a jack and jill bath that connected to a new bedroom with a sitting room. We designed custom vanities for each space, the "Jack" in a wood stain and the "Jill" in a white painted finish. The small blue hexagon ceramic floor tiles connected the two looks as well as the wallpapers in similar coloring.
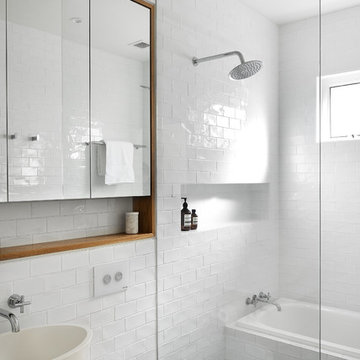
Modernes Duschbad mit flächenbündigen Schrankfronten, hellbraunen Holzschränken, Einbaubadewanne, bodengleicher Dusche, weißen Fliesen, Metrofliesen, weißer Wandfarbe, Aufsatzwaschbecken, grauem Boden, offener Dusche und weißer Waschtischplatte in Sydney
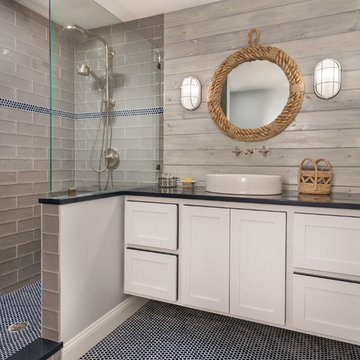
Photography: Nat Rea
Maritimes Duschbad mit Schrankfronten im Shaker-Stil, weißen Schränken, Duschnische, grauen Fliesen, Metrofliesen, grauer Wandfarbe, Mosaik-Bodenfliesen, Aufsatzwaschbecken, blauem Boden, offener Dusche und schwarzer Waschtischplatte in Providence
Maritimes Duschbad mit Schrankfronten im Shaker-Stil, weißen Schränken, Duschnische, grauen Fliesen, Metrofliesen, grauer Wandfarbe, Mosaik-Bodenfliesen, Aufsatzwaschbecken, blauem Boden, offener Dusche und schwarzer Waschtischplatte in Providence
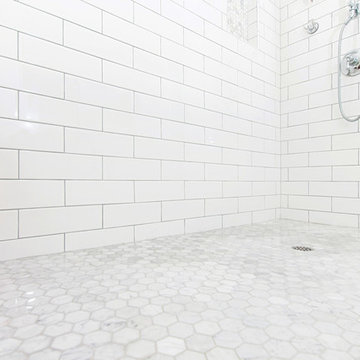
These beautiful bathrooms located in Rancho Santa Fe were in need of a major upgrade. Once having dated dark cabinets, the desired bright design was wanted. Beautiful white cabinets with modern pulls and classic faucets complete the double vanity. The shower with long subway tiles and black grout! Colored grout is a trend and it looks fantastic in this bathroom. The walk in shower has beautiful tiles and relaxing shower heads. Both of these bathrooms look fantastic and look modern and complementary to the home.
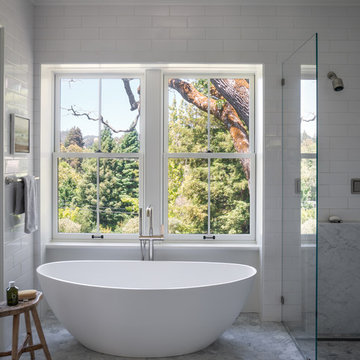
Großes Modernes Badezimmer En Suite mit freistehender Badewanne, bodengleicher Dusche, weißen Fliesen, weißer Wandfarbe, Mosaik-Bodenfliesen, grauem Boden, offener Dusche, flächenbündigen Schrankfronten, weißen Schränken, Metrofliesen, Unterbauwaschbecken, Marmor-Waschbecken/Waschtisch und grauer Waschtischplatte in San Francisco
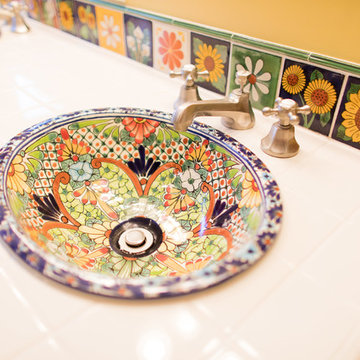
Großes Mediterranes Badezimmer En Suite mit weißen Schränken, Toilette mit Aufsatzspülkasten, weißen Fliesen, Metrofliesen, gelber Wandfarbe, Terrakottaboden, Einbauwaschbecken, gefliestem Waschtisch, rotem Boden und offener Dusche in Boston
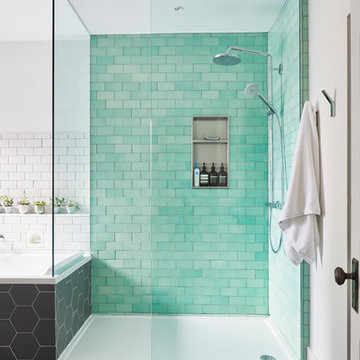
Großes Nordisches Badezimmer En Suite mit Einbaubadewanne, bodengleicher Dusche, Wandtoilette, grünen Fliesen, Metrofliesen, weißer Wandfarbe, Keramikboden, Wandwaschbecken, grauem Boden und offener Dusche in Toronto
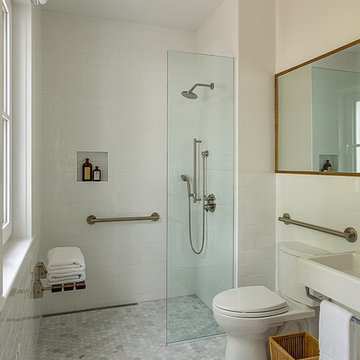
This LEED Platinum certified house reflects the homeowner's desire for an exceptionally healthy and comfortable living environment, within a traditional neighborhood.
INFILL SITE. The family, who moved from another area of Wellesley, sought out this property to be within walking distance of the high school and downtown area. An existing structure on the tight lot was removed to make way for the new home. 84% of the construction waste, from both the previous structure and the new home, was diverted from a landfill. ZED designed to preserve the existing mature trees on the perimeter of the property to minimize site impacts, and to maintain the character of the neighborhood as well as privacy on the site.
EXTERIOR EXPRESSION. The street facade of the home relates to the local New England vernacular. The rear uses contemporary language, a nod to the family’s Californian roots, to incorporate a roof deck, solar panels, outdoor living space, and the backyard swimming pool. ZED’s careful planning avoided to the need to face the garage doors towards the street, a common syndrome of a narrow lot.
THOUGHTFUL SPACE. Homes with dual entries can often result in duplicate and unused spaces. In this home, the everyday and formal entry areas are one and the same; the front and garage doors share the entry program of coat closets, mudroom storage with bench for removing your shoes, and a laundry room with generous closets for the children's sporting equipment. The entry area leads directly to the living space, encompassing the kitchen, dining and sitting area areas in an L-shaped open plan arrangement. The kitchen is placed at the south-west corner of the space to allow for a strong connection to the dining, sitting and outdoor living spaces. A fire pit on the deck satisfies the family’s desire for an open flame while a sealed gas fireplace is used indoors - ZED’s preference after omitting gas burning appliances completely from an airtight home. A small study, with a window seat, is conveniently located just off of the living space. A first floor guest bedroom includes an accessible bathroom for aging visitors and can be used as a master suite to accommodate aging in place.
HEALTHY LIVING. The client requested a home that was easy to clean and would provide a respite from seasonal allergies and common contaminants that are found in many indoor spaces. ZED selected easy to clean solid surface flooring throughout, provided ample space for cleaning supplies on each floor, and designed a mechanical system with ventilation that provides a constant supply of fresh outdoor air. ZED selected durable materials, finishes, cabinetry, and casework with low or no volatile organic compounds (VOCs) and no added urea formaldehyde.
YEAR-ROUND COMFORT. The home is super insulated and air-tight, paired with high performance triple-paned windows, to ensure it is draft-free throughout the winter (even when in front of the large windows and doors). ZED designed a right-sized heating and cooling system to pair with the thermally improved building enclosure to ensure year-round comfort. The glazing on the home maximizes passive solar gains, and facilitates cross ventilation and daylighting.
ENERGY EFFICIENT. As one of the most energy efficient houses built to date in Wellesley, the home highlights a practical solution for Massachusetts. First, the building enclosure reduces the largest energy requirement for typical houses (heating). Super-insulation, exceptional air sealing, a thermally broken wall assembly, triple pane windows, and passive solar gain combine for a sizable heating load reduction. Second, within the house only efficient systems consume energy. These include an air source heat pump for heating & cooling, a heat pump hot water heater, LED lighting, energy recovery ventilation, and high efficiency appliances. Lastly, photovoltaics provide renewable energy help offset energy consumption. The result is an 89% reduction in energy use compared to a similar brand new home built to code requirements.
RESILIENT. The home will fare well in extreme weather events. During a winter power outage, heat loss will be very slow due to the super-insulated and airtight envelope– taking multiple days to drop to 60 degrees even with no heat source. An engineered drainage system, paired with careful the detailing of the foundation, will help to keep the finished basement dry. A generator will provide full operation of the all-electric house during a power outage.
OVERALL. The home is a reflection of the family goals and an expression of their values, beautifully enabling health, comfort, safety, resilience, and utility, all while respecting the planet.
ZED - Architect & Mechanical Designer
Bevilacqua Builders Inc - Contractor
Creative Land & Water Engineering - Civil Engineering
Barbara Peterson Landscape - Landscape Design
Nest & Company - Interior Furnishings
Eric Roth Photography - Photography
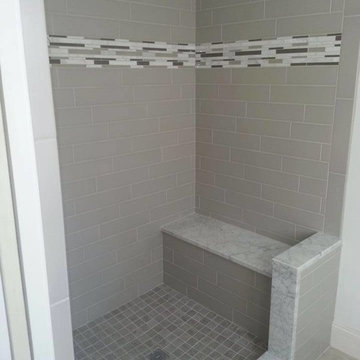
Klassisches Badezimmer mit offener Dusche, grauen Fliesen, Metrofliesen, offener Dusche und grauem Boden in Boston
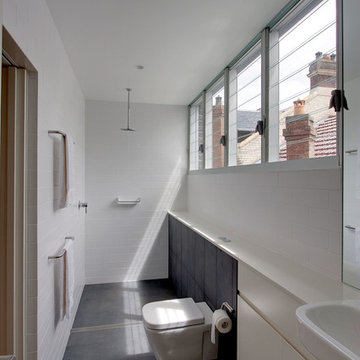
Kleines Modernes Langes und schmales Badezimmer mit flächenbündigen Schrankfronten, weißen Schränken, offener Dusche, Wandtoilette, weißen Fliesen, Metrofliesen, offener Dusche, Keramikboden und schwarzem Boden in Sydney
Badezimmer mit Metrofliesen und offener Dusche Ideen und Design
6