Badezimmer mit Metrofliesen und Sockelwaschbecken Ideen und Design
Suche verfeinern:
Budget
Sortieren nach:Heute beliebt
41 – 60 von 1.752 Fotos
1 von 3
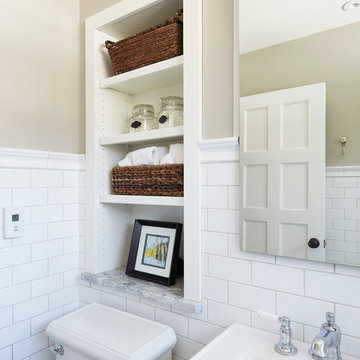
Kleines Klassisches Kinderbad mit Badewanne in Nische, Duschbadewanne, Wandtoilette mit Spülkasten, weißen Fliesen, Metrofliesen, beiger Wandfarbe, Marmorboden und Sockelwaschbecken in Milwaukee
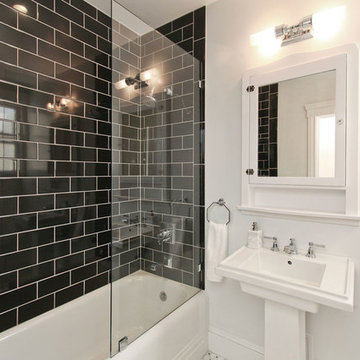
Fully remodeled guest bathroom. Bathtub shower combination with black tile shower walls, glass doors and white tub. Chrome fixtures and shower head. White pedestal sink with chrome faucet. White walls and Rejuvenation lighting.
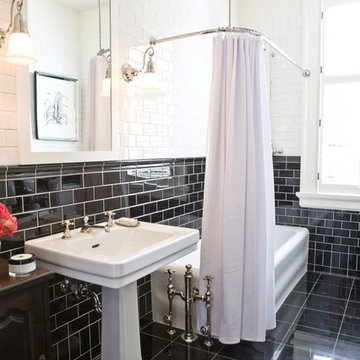
Klassisches Badezimmer mit Sockelwaschbecken, dunklen Holzschränken, Duschbadewanne, schwarzen Fliesen, Metrofliesen und schwarzem Boden in Calgary
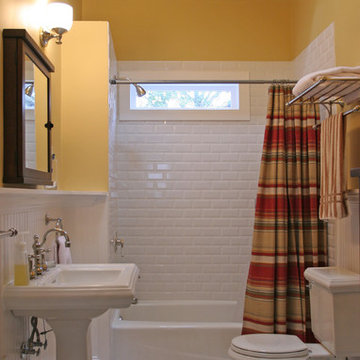
Klassisches Badezimmer mit Sockelwaschbecken, gelber Wandfarbe, Badewanne in Nische, Duschbadewanne, weißen Fliesen, Metrofliesen und buntem Boden in Atlanta

Richard Downer
Mittelgroßes Country Badezimmer mit Eckdusche, Wandtoilette mit Spülkasten, weißen Fliesen, Metrofliesen, grauer Wandfarbe, gebeiztem Holzboden, grauem Boden, offener Dusche und Sockelwaschbecken in Devon
Mittelgroßes Country Badezimmer mit Eckdusche, Wandtoilette mit Spülkasten, weißen Fliesen, Metrofliesen, grauer Wandfarbe, gebeiztem Holzboden, grauem Boden, offener Dusche und Sockelwaschbecken in Devon
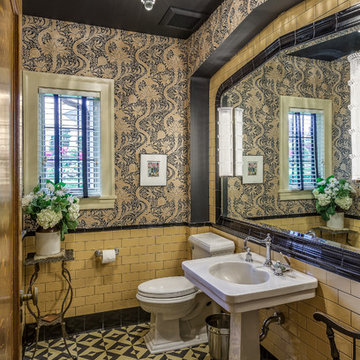
This elegant powder room has a concrete tile floor, black ceiling, and tiled-in beveled mirror. The pedestal sink was previously in the second floor guest bathroom.
Photo by Jim Houston
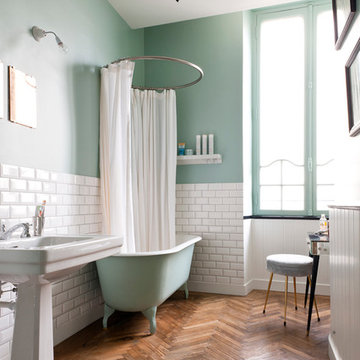
Julien Fernandez
Mittelgroßes Modernes Badezimmer En Suite mit Sockelwaschbecken, weißen Fliesen, Metrofliesen, Löwenfuß-Badewanne, grüner Wandfarbe und dunklem Holzboden in Bordeaux
Mittelgroßes Modernes Badezimmer En Suite mit Sockelwaschbecken, weißen Fliesen, Metrofliesen, Löwenfuß-Badewanne, grüner Wandfarbe und dunklem Holzboden in Bordeaux

This basement remodel held special significance for an expectant young couple eager to adapt their home for a growing family. Facing the challenge of an open layout that lacked functionality, our team delivered a complete transformation.
The project's scope involved reframing the layout of the entire basement, installing plumbing for a new bathroom, modifying the stairs for code compliance, and adding an egress window to create a livable bedroom. The redesigned space now features a guest bedroom, a fully finished bathroom, a cozy living room, a practical laundry area, and private, separate office spaces. The primary objective was to create a harmonious, open flow while ensuring privacy—a vital aspect for the couple. The final result respects the original character of the house, while enhancing functionality for the evolving needs of the homeowners expanding family.
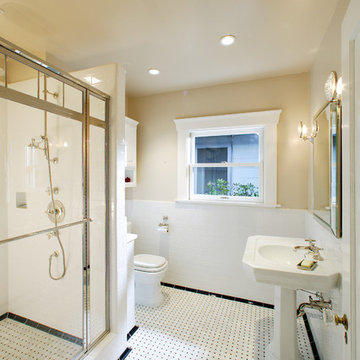
Kleines Uriges Badezimmer En Suite mit profilierten Schrankfronten, weißen Schränken, Duschnische, Toilette mit Aufsatzspülkasten, weißen Fliesen, Metrofliesen, beiger Wandfarbe, Marmorboden, Sockelwaschbecken, weißem Boden und Falttür-Duschabtrennung in Sacramento
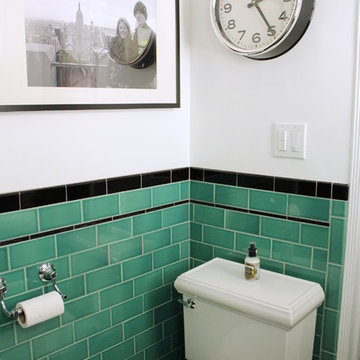
This vintage style bathroom was inspired by it's 1930's art deco roots. The goal was to recreate a space that felt like it was original. With lighting from Rejuvenation, tile from B&W tile and Kohler fixtures, this is a small bathroom that packs a design punch. Interior Designer- Marilynn Taylor Interiors, Contractor- Allison Allain, Plumb Crazy Contracting.
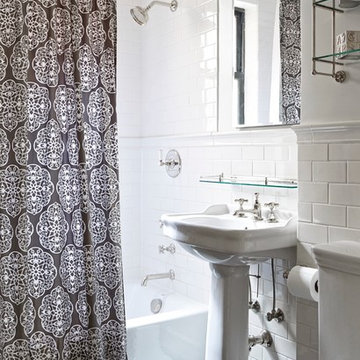
Photo: Ty Cole
Kleines Klassisches Badezimmer mit Sockelwaschbecken, Badewanne in Nische, Duschbadewanne, weißen Fliesen, Metrofliesen, Wandtoilette mit Spülkasten, weißer Wandfarbe und dunklem Holzboden in New York
Kleines Klassisches Badezimmer mit Sockelwaschbecken, Badewanne in Nische, Duschbadewanne, weißen Fliesen, Metrofliesen, Wandtoilette mit Spülkasten, weißer Wandfarbe und dunklem Holzboden in New York
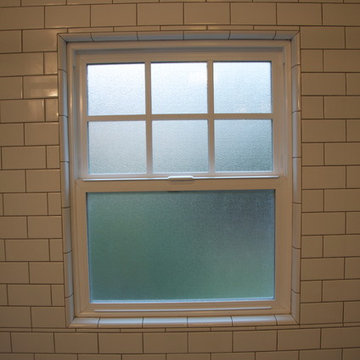
Mittelgroßes Klassisches Duschbad mit Duschnische, weißen Fliesen, Metrofliesen, weißer Wandfarbe, Mosaik-Bodenfliesen, Sockelwaschbecken, grauem Boden und Falttür-Duschabtrennung in Portland
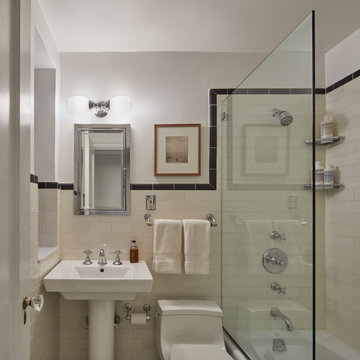
Kleines Klassisches Badezimmer mit Badewanne in Nische, Duschbadewanne, Toilette mit Aufsatzspülkasten, beigen Fliesen, Metrofliesen, weißer Wandfarbe, Marmorboden, Sockelwaschbecken, Mineralwerkstoff-Waschtisch, weißer Waschtischplatte und Einzelwaschbecken in New York
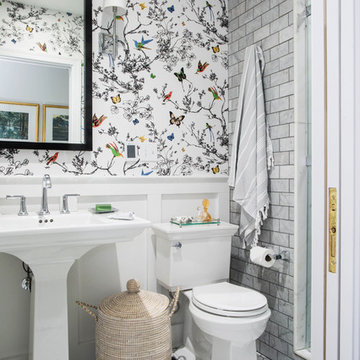
Klassisches Badezimmer mit Duschnische, grauen Fliesen, Metrofliesen, weißer Wandfarbe, Mosaik-Bodenfliesen, Sockelwaschbecken und weißem Boden in Sonstige
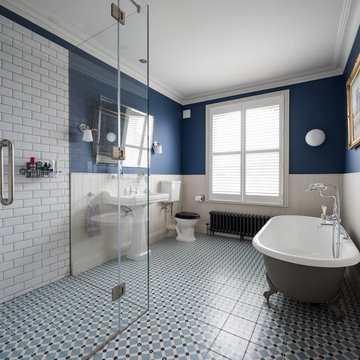
Klassisches Badezimmer En Suite mit Löwenfuß-Badewanne, Eckdusche, Wandtoilette mit Spülkasten, weißen Fliesen, Metrofliesen, bunten Wänden, Sockelwaschbecken, blauem Boden und Falttür-Duschabtrennung in London
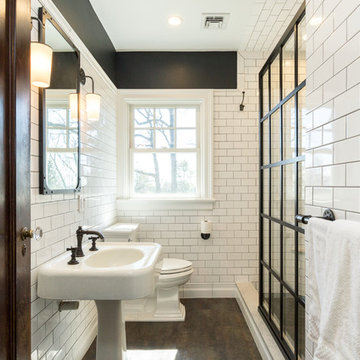
Klassisches Badezimmer mit Duschnische, weißen Fliesen, Metrofliesen, schwarzer Wandfarbe, Sockelwaschbecken, grauem Boden und offener Dusche in New York
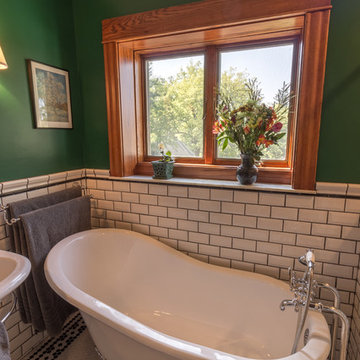
These homeowners came to us with an outdated and non functional bathroom space – the tub/shower was a badly installed handicapped tub in a very small bathroom. An adjacent room was so small, they couldn’t even use it for a bedroom, so they asked to take some space from that room to make a walk in shower, and then convert the remaining space to a walk in closet down the line. With a love for the age, history and character of the home, and a sharp eye for detail, the homeowners requested a strictly traditional style for their 1902 home’s new space.Beveled subway tiles, traditional bordered hexagon tile, chrome and porcelain fixtures, and oak millwork were used in order to create the feel that this bathroom has always been there. A boxed window was created to let more light into the space and sits over the new clawfoot tub. The walk-in shower is decked out with chrome fixtures, and a bench for comfort, and was designed with the intention to age gracefully in place. In the end, the black, white and emerald green color scheme are complemented by the warm oak wood and create a traditional oasis for the homeowners to enjoy for years to come.
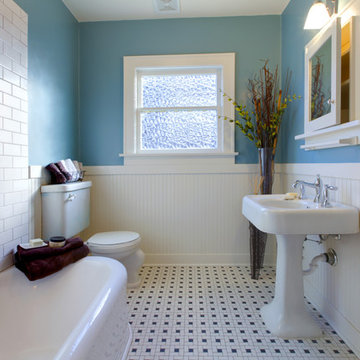
Our commitment to quality construction, together with a high degree of client responsiveness and integrity, has earned Cielo Construction Company the reputation of contractor of choice for private and public agency projects alike. The loyalty of our clients, most with whom we have been doing business for many years, attests to the company's pride in customer satisfaction.
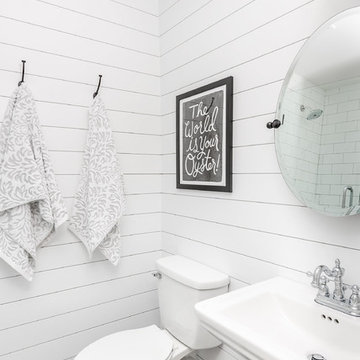
Country Duschbad mit Wandtoilette mit Spülkasten, weißen Fliesen, Metrofliesen, weißer Wandfarbe, Mosaik-Bodenfliesen, Sockelwaschbecken und schwarzem Boden in Charlotte
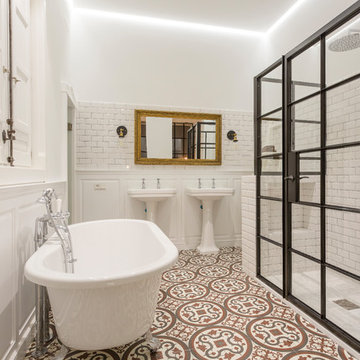
CABALLERO Fotografia
Mittelgroßes Mediterranes Badezimmer En Suite mit Löwenfuß-Badewanne, Duschnische, weißen Fliesen, Metrofliesen, weißer Wandfarbe, Keramikboden, Sockelwaschbecken, buntem Boden und Falttür-Duschabtrennung in Madrid
Mittelgroßes Mediterranes Badezimmer En Suite mit Löwenfuß-Badewanne, Duschnische, weißen Fliesen, Metrofliesen, weißer Wandfarbe, Keramikboden, Sockelwaschbecken, buntem Boden und Falttür-Duschabtrennung in Madrid
Badezimmer mit Metrofliesen und Sockelwaschbecken Ideen und Design
3