Badezimmer mit Metrofliesen und Steinfliesen Ideen und Design
Suche verfeinern:
Budget
Sortieren nach:Heute beliebt
21 – 40 von 88.417 Fotos
1 von 3

Bathroom.
Großes Mediterranes Badezimmer En Suite mit Unterbauwaschbecken, flächenbündigen Schrankfronten, dunklen Holzschränken, Duschnische, grauen Fliesen, Steinfliesen, weißer Wandfarbe, Porzellan-Bodenfliesen und Mineralwerkstoff-Waschtisch in Santa Barbara
Großes Mediterranes Badezimmer En Suite mit Unterbauwaschbecken, flächenbündigen Schrankfronten, dunklen Holzschränken, Duschnische, grauen Fliesen, Steinfliesen, weißer Wandfarbe, Porzellan-Bodenfliesen und Mineralwerkstoff-Waschtisch in Santa Barbara

This 1930's Barrington Hills farmhouse was in need of some TLC when it was purchased by this southern family of five who planned to make it their new home. The renovation taken on by Advance Design Studio's designer Scott Christensen and master carpenter Justin Davis included a custom porch, custom built in cabinetry in the living room and children's bedrooms, 2 children's on-suite baths, a guest powder room, a fabulous new master bath with custom closet and makeup area, a new upstairs laundry room, a workout basement, a mud room, new flooring and custom wainscot stairs with planked walls and ceilings throughout the home.
The home's original mechanicals were in dire need of updating, so HVAC, plumbing and electrical were all replaced with newer materials and equipment. A dramatic change to the exterior took place with the addition of a quaint standing seam metal roofed farmhouse porch perfect for sipping lemonade on a lazy hot summer day.
In addition to the changes to the home, a guest house on the property underwent a major transformation as well. Newly outfitted with updated gas and electric, a new stacking washer/dryer space was created along with an updated bath complete with a glass enclosed shower, something the bath did not previously have. A beautiful kitchenette with ample cabinetry space, refrigeration and a sink was transformed as well to provide all the comforts of home for guests visiting at the classic cottage retreat.
The biggest design challenge was to keep in line with the charm the old home possessed, all the while giving the family all the convenience and efficiency of modern functioning amenities. One of the most interesting uses of material was the porcelain "wood-looking" tile used in all the baths and most of the home's common areas. All the efficiency of porcelain tile, with the nostalgic look and feel of worn and weathered hardwood floors. The home’s casual entry has an 8" rustic antique barn wood look porcelain tile in a rich brown to create a warm and welcoming first impression.
Painted distressed cabinetry in muted shades of gray/green was used in the powder room to bring out the rustic feel of the space which was accentuated with wood planked walls and ceilings. Fresh white painted shaker cabinetry was used throughout the rest of the rooms, accentuated by bright chrome fixtures and muted pastel tones to create a calm and relaxing feeling throughout the home.
Custom cabinetry was designed and built by Advance Design specifically for a large 70” TV in the living room, for each of the children’s bedroom’s built in storage, custom closets, and book shelves, and for a mudroom fit with custom niches for each family member by name.
The ample master bath was fitted with double vanity areas in white. A generous shower with a bench features classic white subway tiles and light blue/green glass accents, as well as a large free standing soaking tub nestled under a window with double sconces to dim while relaxing in a luxurious bath. A custom classic white bookcase for plush towels greets you as you enter the sanctuary bath.
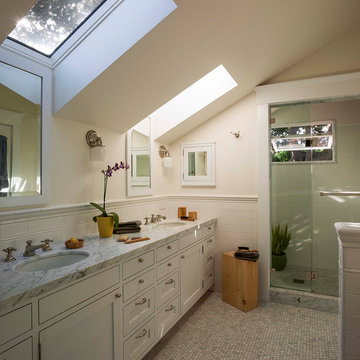
Photos by Langdon Clay
Mittelgroßes Klassisches Badezimmer En Suite mit Unterbauwaschbecken, Schrankfronten im Shaker-Stil, weißen Schränken, Duschnische, Mosaik-Bodenfliesen, Marmor-Waschbecken/Waschtisch, grauen Fliesen, Metrofliesen, weißer Wandfarbe und Wandtoilette mit Spülkasten in San Francisco
Mittelgroßes Klassisches Badezimmer En Suite mit Unterbauwaschbecken, Schrankfronten im Shaker-Stil, weißen Schränken, Duschnische, Mosaik-Bodenfliesen, Marmor-Waschbecken/Waschtisch, grauen Fliesen, Metrofliesen, weißer Wandfarbe und Wandtoilette mit Spülkasten in San Francisco

This vintage style bathroom was inspired by it's 1930's art deco roots. The goal was to recreate a space that felt like it was original. With lighting from Rejuvenation, tile from B&W tile and Kohler fixtures, this is a small bathroom that packs a design punch. Interior Designer- Marilynn Taylor, The Taylored Home
Contractor- Allison Allain, Plumb Crazy Contracting.
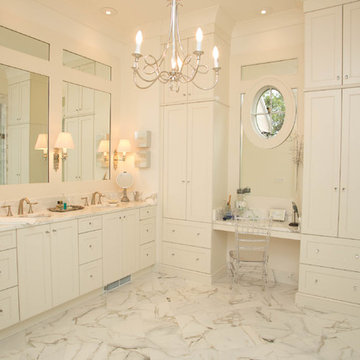
Eileen Casey
Großes Klassisches Badezimmer En Suite mit Unterbauwaschbecken, Schrankfronten mit vertiefter Füllung, weißen Schränken, Marmor-Waschbecken/Waschtisch, freistehender Badewanne, Steinfliesen, weißer Wandfarbe, Marmorboden und weißen Fliesen in New Orleans
Großes Klassisches Badezimmer En Suite mit Unterbauwaschbecken, Schrankfronten mit vertiefter Füllung, weißen Schränken, Marmor-Waschbecken/Waschtisch, freistehender Badewanne, Steinfliesen, weißer Wandfarbe, Marmorboden und weißen Fliesen in New Orleans
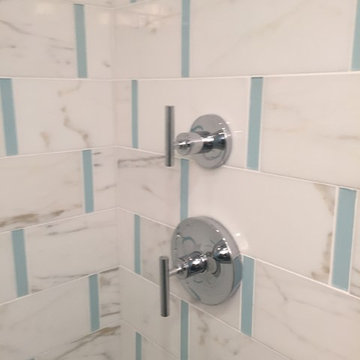
Modern Coastal Bathroom. Polished Calcutta Marble tiles 6 x 12 with a 1 x 6 matte sea glass tile inlay on the walls. The shower floor is a 2 x 2 Calcutta marble mosaic.

Photography: Stephani Buchman
Mittelgroßes Modernes Badezimmer En Suite mit Unterbauwaschbecken, Schrankfronten mit vertiefter Füllung, grauen Schränken, Badewanne in Nische, Duschbadewanne, grauen Fliesen, Metrofliesen, grauer Wandfarbe, Marmorboden und grauem Boden in Toronto
Mittelgroßes Modernes Badezimmer En Suite mit Unterbauwaschbecken, Schrankfronten mit vertiefter Füllung, grauen Schränken, Badewanne in Nische, Duschbadewanne, grauen Fliesen, Metrofliesen, grauer Wandfarbe, Marmorboden und grauem Boden in Toronto
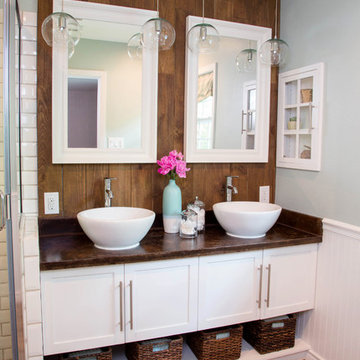
Design by Kathryn J. LeMaster,
Photo by Karen E. Segrave
Mittelgroßes Klassisches Badezimmer En Suite mit Aufsatzwaschbecken, Schrankfronten im Shaker-Stil, weißen Schränken, weißen Fliesen, Metrofliesen, Porzellan-Bodenfliesen und grüner Wandfarbe in Little Rock
Mittelgroßes Klassisches Badezimmer En Suite mit Aufsatzwaschbecken, Schrankfronten im Shaker-Stil, weißen Schränken, weißen Fliesen, Metrofliesen, Porzellan-Bodenfliesen und grüner Wandfarbe in Little Rock

The layout of this bathroom was reconfigured by locating the new tub on the rear wall, and putting the toilet on the left of the vanity.
The wall on the left of the existing vanity was taken out.

Bruce Starrenburg
Mittelgroßes Klassisches Badezimmer En Suite mit integriertem Waschbecken, flächenbündigen Schrankfronten, schwarzen Schränken, Mineralwerkstoff-Waschtisch, Badewanne in Nische, Duschbadewanne, Toilette mit Aufsatzspülkasten, weißen Fliesen, Steinfliesen, weißer Wandfarbe und Marmorboden in Chicago
Mittelgroßes Klassisches Badezimmer En Suite mit integriertem Waschbecken, flächenbündigen Schrankfronten, schwarzen Schränken, Mineralwerkstoff-Waschtisch, Badewanne in Nische, Duschbadewanne, Toilette mit Aufsatzspülkasten, weißen Fliesen, Steinfliesen, weißer Wandfarbe und Marmorboden in Chicago

Old fixer-uppers often require two competing levels of priorities from their new homeowners. First and foremost is the need to immediately attend to those repairs that ensure the continued functioning and general well being of the house’s structure. By nature, these usually demand “house on fire!” status, especially when compared to other types of remodeling work that simply enhances aesthetics and general comfort.
In the case of a Delaware couple, a structural issue with the front of their 125 year old Victorian (it was sinking!), along with some other more pressing challenges, put a 13 year long hold on getting the bathroom for which they had long dreamed.
The shower enclosure features a base of hexagon patterned tile, bordered by marble subway tiles.
The shower enclosure features a base of hexagon patterned tile, bordered by marble subway tiles.
By the time Dave Fox Design Build Remodelers was hired to handle the construction, the couple certainly had put plenty of thought into converting a spare second-floor bedroom into the master bath. Courtney Burnett, Fox’s Interior Design Manager on the project, credits the owners for “having great creative minds, with lots of ideas to contribute.” By the time it came to put a formal design plan into place, the client “drove the look while we devised how the space would function.”
It’s worth noting that there are drawbacks in being given too much time for advance planning. Owners’ tastes in design may change, while a steady stream of new fixtures and building products always demand consideration up to the last minute. “We had been collecting ideas for a while…pictures of what we liked, but as it turned out, when it came time to select fixtures, tile, etc., we used little from those pictures,” the owners admit.
A framed herringbone pattern of subway tiles provides a perfect focal point for the shower.
A framed herringbone pattern of subway tiles provides a perfect focal point for the shower.
The finished bath exudes an art deco spirit that isn’t true to the home’s Victorian origins, which Burnett attributes to being more of a reflection of the homeowners’ preferences than the actual era of the structure. Despite that incongruity, everyone feels that they have remained true to the house by selecting vintage style elements, including subway tiles for the walls, hexagonal tile for the floors, and a pedestal sink that served as the focal point for the entire room.
But as with all dreams, once one is achieved, a new one soon beckons. With the bathroom’s strikingly beautiful turquoise paint barely dry, the completion of that long-awaited project has served to kick-start plans for finishing off the remainder of the Victorian’s second floor.

Uriges Badezimmer mit Einbauwaschbecken, offenen Schränken, Schränken im Used-Look, Duschnische, beigen Fliesen, Steinfliesen, beiger Wandfarbe und Einbaubadewanne in Sacramento

Photos by SpaceCrafting
Mittelgroßes Klassisches Duschbad mit Aufsatzwaschbecken, hellen Holzschränken, gefliestem Waschtisch, offener Dusche, Wandtoilette mit Spülkasten, grauen Fliesen, Steinfliesen, grauer Wandfarbe, Keramikboden, offener Dusche und flächenbündigen Schrankfronten in Minneapolis
Mittelgroßes Klassisches Duschbad mit Aufsatzwaschbecken, hellen Holzschränken, gefliestem Waschtisch, offener Dusche, Wandtoilette mit Spülkasten, grauen Fliesen, Steinfliesen, grauer Wandfarbe, Keramikboden, offener Dusche und flächenbündigen Schrankfronten in Minneapolis

This 5,000+ square foot custom home was constructed from start to finish within 14 months under the watchful eye and strict building standards of the Lahontan Community in Truckee, California. Paying close attention to every dollar spent and sticking to our budget, we were able to incorporate mixed elements such as stone, steel, indigenous rock, tile, and reclaimed woods. This home truly portrays a masterpiece not only for the Owners but also to everyone involved in its construction.
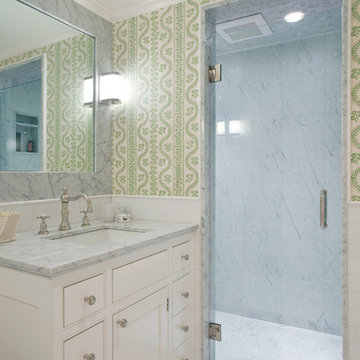
Master Bathroom :
Adams + Beasley Associates, Custom Builders : Photo by Eric Roth : Interior Design by Lewis Interiors
Kleines Klassisches Duschbad mit Kassettenfronten, weißen Schränken, Marmor-Waschbecken/Waschtisch, weißen Fliesen und Steinfliesen in Boston
Kleines Klassisches Duschbad mit Kassettenfronten, weißen Schränken, Marmor-Waschbecken/Waschtisch, weißen Fliesen und Steinfliesen in Boston

New 4 bedroom home construction artfully designed by E. Cobb Architects for a lively young family maximizes a corner street-to-street lot, providing a seamless indoor/outdoor living experience. A custom steel and glass central stairwell unifies the space and leads to a roof top deck leveraging a view of Lake Washington.
©2012 Steve Keating Photography
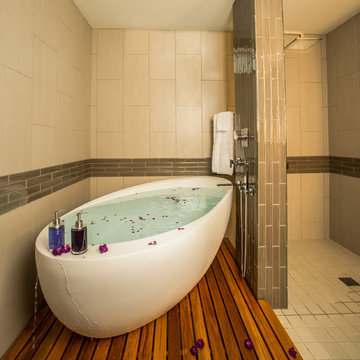
This condominium remodel, limiting drainage locations- led us to install the tub on a teak platform. Water drains beneath it to the shower allowing the infinity tub.
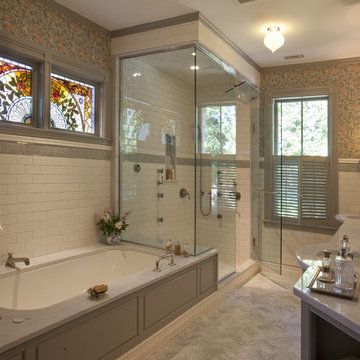
Originally designed by J. Merrill Brown in 1887, this Queen Anne style home sits proudly in Cambridge's Avon Hill Historic District. Past was blended with present in the restoration of this property to its original 19th century elegance. The design satisfied historical requirements with its attention to authentic detailsand materials; it also satisfied the wishes of the family who has been connected to the house through several generations.
Photo Credit: Peter Vanderwarker
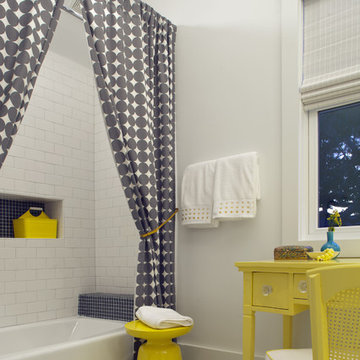
Wall Color: Super White - Benjamin Moore
Floors: Painted 2.5" porch grade, tongue-in-groove wood.
Floor Color: Sterling 1591 - Benjamin Moore
Maritimes Kinderbad mit Metrofliesen in Atlanta
Maritimes Kinderbad mit Metrofliesen in Atlanta

Eric Rorer Photography
Klassisches Badezimmer mit Unterbauwaschbecken, profilierten Schrankfronten, weißen Schränken, Einbaubadewanne, Duschnische, weißen Fliesen, Metrofliesen und beiger Waschtischplatte in San Francisco
Klassisches Badezimmer mit Unterbauwaschbecken, profilierten Schrankfronten, weißen Schränken, Einbaubadewanne, Duschnische, weißen Fliesen, Metrofliesen und beiger Waschtischplatte in San Francisco
Badezimmer mit Metrofliesen und Steinfliesen Ideen und Design
2