Badezimmer mit Metrofliesen und Travertin Ideen und Design
Suche verfeinern:
Budget
Sortieren nach:Heute beliebt
21 – 40 von 342 Fotos
1 von 3
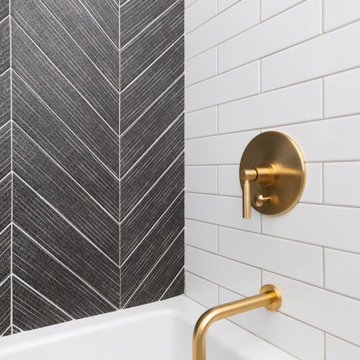
This modern farmhouse bathroom has an extra large vanity with double sinks to make use of a longer rectangular bathroom. The wall behind the vanity has counter to ceiling Jeffrey Court white subway tiles that tie into the shower. There is a playful mix of metals throughout including the black framed round mirrors from CB2, brass & black sconces with glass globes from Shades of Light , and gold wall-mounted faucets from Phylrich. The countertop is quartz with some gold veining to pull the selections together. The charcoal navy custom vanity has ample storage including a pull-out laundry basket while providing contrast to the quartz countertop and brass hexagon cabinet hardware from CB2. This bathroom has a glass enclosed tub/shower that is tiled to the ceiling. White subway tiles are used on two sides with an accent deco tile wall with larger textured field tiles in a chevron pattern on the back wall. The niche incorporates penny rounds on the back using the same countertop quartz for the shelves with a black Schluter edge detail that pops against the deco tile wall.
Photography by LifeCreated.
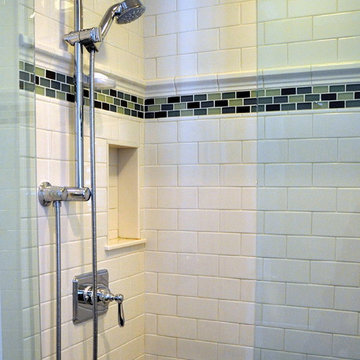
Traditional Concepts
Kleines Klassisches Duschbad mit Unterbauwaschbecken, verzierten Schränken, Quarzwerkstein-Waschtisch, weißen Fliesen, dunklen Holzschränken, Duschnische, Wandtoilette mit Spülkasten, Metrofliesen, grüner Wandfarbe und Travertin in Chicago
Kleines Klassisches Duschbad mit Unterbauwaschbecken, verzierten Schränken, Quarzwerkstein-Waschtisch, weißen Fliesen, dunklen Holzschränken, Duschnische, Wandtoilette mit Spülkasten, Metrofliesen, grüner Wandfarbe und Travertin in Chicago
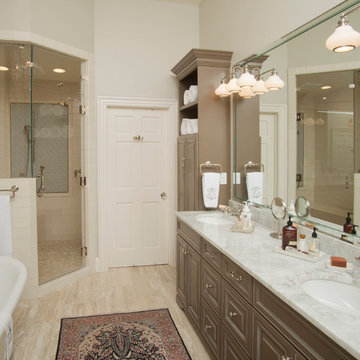
A very elegant bathroom in neutral tones.
Großes Klassisches Badezimmer En Suite mit profilierten Schrankfronten, hellbraunen Holzschränken, freistehender Badewanne, Eckdusche, beigen Fliesen, weißer Wandfarbe, Unterbauwaschbecken, Metrofliesen, Travertin, Quarzit-Waschtisch, beigem Boden und Falttür-Duschabtrennung in Sonstige
Großes Klassisches Badezimmer En Suite mit profilierten Schrankfronten, hellbraunen Holzschränken, freistehender Badewanne, Eckdusche, beigen Fliesen, weißer Wandfarbe, Unterbauwaschbecken, Metrofliesen, Travertin, Quarzit-Waschtisch, beigem Boden und Falttür-Duschabtrennung in Sonstige
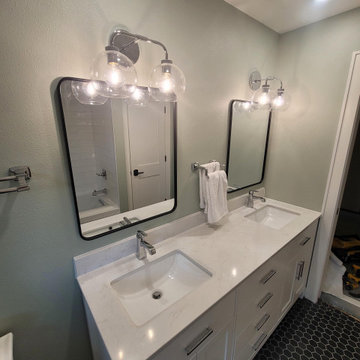
Mittelgroßes Country Badezimmer En Suite mit Schrankfronten im Shaker-Stil, weißen Schränken, Einbaubadewanne, Duschbadewanne, Wandtoilette mit Spülkasten, weißen Fliesen, Metrofliesen, grüner Wandfarbe, Travertin, Unterbauwaschbecken, Marmor-Waschbecken/Waschtisch, schwarzem Boden, Duschvorhang-Duschabtrennung, weißer Waschtischplatte, Doppelwaschbecken und freistehendem Waschtisch in Sonstige
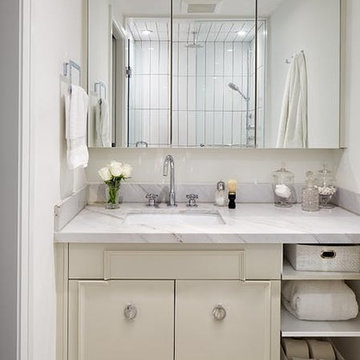
With the very tight space between the vanity and the lavatory, sliding doors were the creative solution to allow us to maximize storage within the vanity itself.
Photo Credit: Donna Griffith
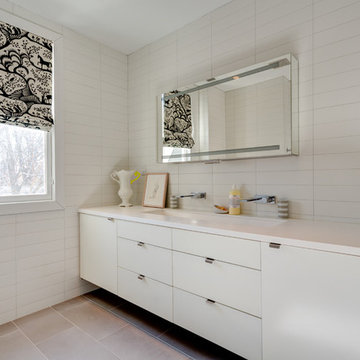
Erik Freeland
Mittelgroßes Modernes Badezimmer En Suite mit flächenbündigen Schrankfronten, weißen Schränken, weißen Fliesen, Metrofliesen, weißer Wandfarbe, Travertin, Trogwaschbecken, Waschtisch aus Holz, Wandtoilette mit Spülkasten und beigem Boden in New York
Mittelgroßes Modernes Badezimmer En Suite mit flächenbündigen Schrankfronten, weißen Schränken, weißen Fliesen, Metrofliesen, weißer Wandfarbe, Travertin, Trogwaschbecken, Waschtisch aus Holz, Wandtoilette mit Spülkasten und beigem Boden in New York

Mittelgroßes Klassisches Badezimmer En Suite mit Schrankfronten im Shaker-Stil, weißen Schränken, Nasszelle, Toilette mit Aufsatzspülkasten, grauen Fliesen, Metrofliesen, blauer Wandfarbe, Travertin, Einbauwaschbecken, Granit-Waschbecken/Waschtisch, buntem Boden, Falttür-Duschabtrennung, bunter Waschtischplatte, Duschbank, Doppelwaschbecken, eingebautem Waschtisch und gewölbter Decke in Sonstige
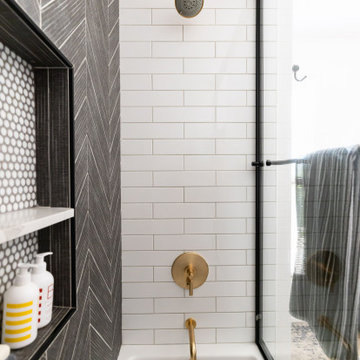
This modern farmhouse bathroom has an extra large vanity with double sinks to make use of a longer rectangular bathroom. The wall behind the vanity has counter to ceiling Jeffrey Court white subway tiles that tie into the shower. There is a playful mix of metals throughout including the black framed round mirrors from CB2, brass & black sconces with glass globes from Shades of Light , and gold wall-mounted faucets from Phylrich. The countertop is quartz with some gold veining to pull the selections together. The charcoal navy custom vanity has ample storage including a pull-out laundry basket while providing contrast to the quartz countertop and brass hexagon cabinet hardware from CB2. This bathroom has a glass enclosed tub/shower that is tiled to the ceiling. White subway tiles are used on two sides with an accent deco tile wall with larger textured field tiles in a chevron pattern on the back wall. The niche incorporates penny rounds on the back using the same countertop quartz for the shelves with a black Schluter edge detail that pops against the deco tile wall.
Photography by LifeCreated.
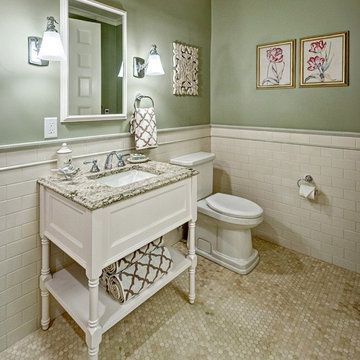
Mark Ehlen - Ehlen Creative
Kleines Klassisches Badezimmer En Suite mit Unterbauwaschbecken, verzierten Schränken, freistehender Badewanne, Duschbadewanne, Wandtoilette mit Spülkasten, weißen Fliesen, Metrofliesen, grüner Wandfarbe, Travertin und weißen Schränken in Minneapolis
Kleines Klassisches Badezimmer En Suite mit Unterbauwaschbecken, verzierten Schränken, freistehender Badewanne, Duschbadewanne, Wandtoilette mit Spülkasten, weißen Fliesen, Metrofliesen, grüner Wandfarbe, Travertin und weißen Schränken in Minneapolis
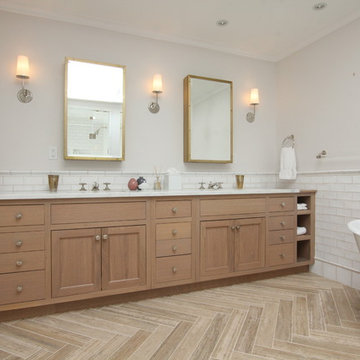
This project required the renovation of the Master Bedroom area of a Westchester County country house. Previously other areas of the house had been renovated by our client but she had saved the best for last. We reimagined and delineated five separate areas for the Master Suite from what before had been a more open floor plan: an Entry Hall; Master Closet; Master Bath; Study and Master Bedroom. We clarified the flow between these rooms and unified them with the rest of the house by using common details such as rift white oak floors; blackened Emtek hardware; and french doors to let light bleed through all of the spaces. We selected a vein cut travertine for the Master Bathroom floor that looked a lot like the rift white oak flooring elsewhere in the space so this carried the motif of the floor material into the Master Bathroom as well. Our client took the lead on selection of all the furniture, bath fixtures and lighting so we owe her no small praise for not only carrying the design through to the smallest details but coordinating the work of the contractors as well.
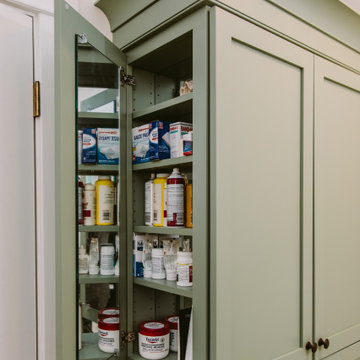
Kleines Rustikales Badezimmer En Suite mit Schrankfronten im Shaker-Stil, grünen Schränken, Eckdusche, Wandtoilette mit Spülkasten, weißen Fliesen, Metrofliesen, weißer Wandfarbe, Travertin, Einbauwaschbecken, Speckstein-Waschbecken/Waschtisch, beigem Boden, Falttür-Duschabtrennung, weißer Waschtischplatte, Wandnische, Einzelwaschbecken und eingebautem Waschtisch in Baltimore
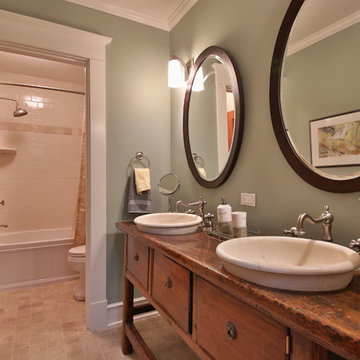
Mittelgroßes Uriges Duschbad mit Badewanne in Nische, Duschbadewanne, Toilette mit Aufsatzspülkasten, grüner Wandfarbe, verzierten Schränken, hellbraunen Holzschränken, weißen Fliesen, Metrofliesen, Travertin, Aufsatzwaschbecken und Waschtisch aus Holz in Seattle
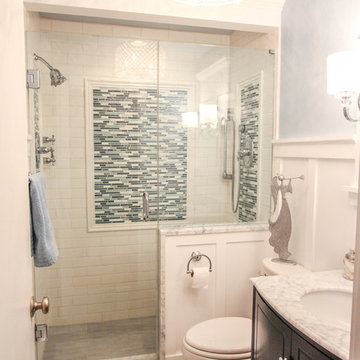
Kleines Klassisches Duschbad mit Unterbauwaschbecken, profilierten Schrankfronten, dunklen Holzschränken, Marmor-Waschbecken/Waschtisch, Doppeldusche, Wandtoilette mit Spülkasten, weißen Fliesen, Metrofliesen, blauer Wandfarbe und Travertin in Cincinnati
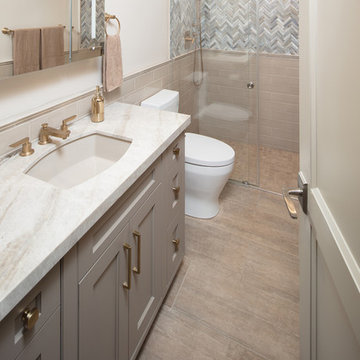
Classy Coastal
Interior Design by Kepler Design
General Contractor: Mountain Pacific Builders
Custom Cabinetry: Plato Woodwork
Photography: Elliott Johnson
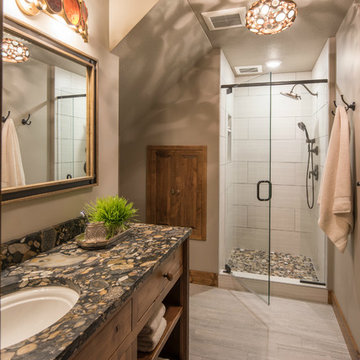
Scott Amundson
Mittelgroßes Uriges Duschbad mit profilierten Schrankfronten, dunklen Holzschränken, Eckdusche, Wandtoilette mit Spülkasten, weißen Fliesen, Metrofliesen, beiger Wandfarbe, Travertin, Unterbauwaschbecken, Granit-Waschbecken/Waschtisch, beigem Boden und Falttür-Duschabtrennung in Minneapolis
Mittelgroßes Uriges Duschbad mit profilierten Schrankfronten, dunklen Holzschränken, Eckdusche, Wandtoilette mit Spülkasten, weißen Fliesen, Metrofliesen, beiger Wandfarbe, Travertin, Unterbauwaschbecken, Granit-Waschbecken/Waschtisch, beigem Boden und Falttür-Duschabtrennung in Minneapolis
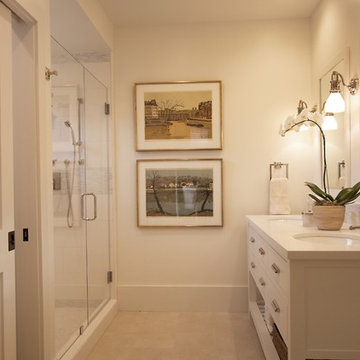
Großes Modernes Duschbad mit flächenbündigen Schrankfronten, weißen Schränken, Badewanne in Nische, Duschbadewanne, Wandtoilette mit Spülkasten, weißen Fliesen, Metrofliesen, beiger Wandfarbe, Travertin, Unterbauwaschbecken, Mineralwerkstoff-Waschtisch, beigem Boden und Schiebetür-Duschabtrennung in Sonstige
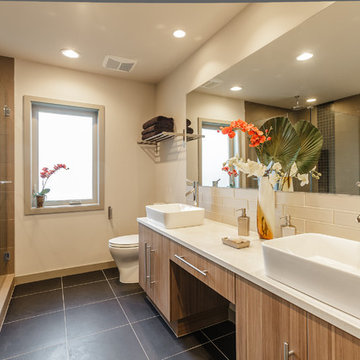
Großes Modernes Badezimmer En Suite mit Aufsatzwaschbecken, flächenbündigen Schrankfronten, hellen Holzschränken, Einbaubadewanne, Eckdusche, Wandtoilette mit Spülkasten, weißen Fliesen, Metrofliesen, weißer Wandfarbe, Travertin und Marmor-Waschbecken/Waschtisch in Seattle
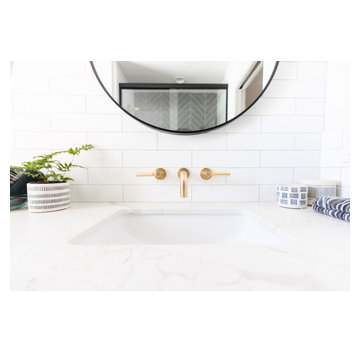
This modern farmhouse bathroom has an extra large vanity with double sinks to make use of a longer rectangular bathroom. The wall behind the vanity has counter to ceiling Jeffrey Court white subway tiles that tie into the shower. There is a playful mix of metals throughout including the black framed round mirrors from CB2, brass & black sconces with glass globes from Shades of Light , and gold wall-mounted faucets from Phylrich. The countertop is quartz with some gold veining to pull the selections together. The charcoal navy custom vanity has ample storage including a pull-out laundry basket while providing contrast to the quartz countertop and brass hexagon cabinet hardware from CB2. This bathroom has a glass enclosed tub/shower that is tiled to the ceiling. White subway tiles are used on two sides with an accent deco tile wall with larger textured field tiles in a chevron pattern on the back wall. The niche incorporates penny rounds on the back using the same countertop quartz for the shelves with a black Schluter edge detail that pops against the deco tile wall.
Photography by LifeCreated.
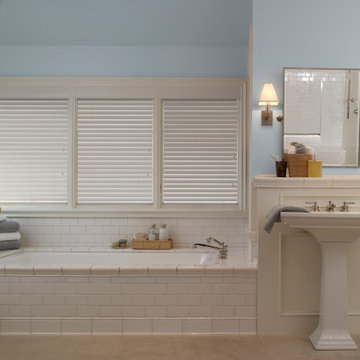
Mittelgroßes Klassisches Badezimmer En Suite mit Schrankfronten mit vertiefter Füllung, weißen Schränken, Badewanne in Nische, weißen Fliesen, Metrofliesen, blauer Wandfarbe, Travertin, Sockelwaschbecken, gefliestem Waschtisch, beigem Boden und weißer Waschtischplatte in Atlanta
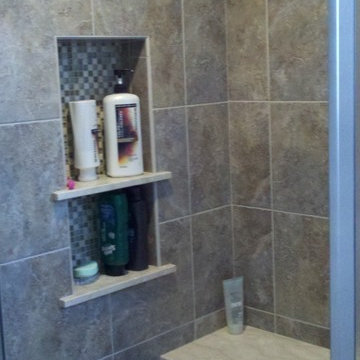
Master Bathroom renovation using Cambria vanity top and custom tile backsplash and shower. Project located in Riegelsville, Bucks County, PA.
Kleines Modernes Kinderbad mit Unterbauwaschbecken, flächenbündigen Schrankfronten, hellbraunen Holzschränken, Granit-Waschbecken/Waschtisch, Badewanne in Nische, Duschbadewanne, Wandtoilette mit Spülkasten, grauen Fliesen, Metrofliesen, blauer Wandfarbe und Travertin in Philadelphia
Kleines Modernes Kinderbad mit Unterbauwaschbecken, flächenbündigen Schrankfronten, hellbraunen Holzschränken, Granit-Waschbecken/Waschtisch, Badewanne in Nische, Duschbadewanne, Wandtoilette mit Spülkasten, grauen Fliesen, Metrofliesen, blauer Wandfarbe und Travertin in Philadelphia
Badezimmer mit Metrofliesen und Travertin Ideen und Design
2