Badezimmer mit Metrofliesen und Trogwaschbecken Ideen und Design
Suche verfeinern:
Budget
Sortieren nach:Heute beliebt
61 – 80 von 603 Fotos
1 von 3

Mid-Century Duschbad mit hellbraunen Holzschränken, Eckdusche, blauen Fliesen, weißen Fliesen, Metrofliesen, grauer Wandfarbe, Trogwaschbecken, grauem Boden, offener Dusche, Betonboden und flächenbündigen Schrankfronten in New York
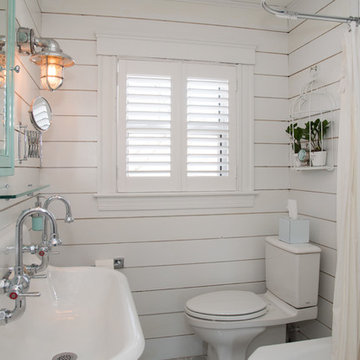
Gretchen Kruger
Kleines Landhausstil Badezimmer mit Duschbadewanne, Toilette mit Aufsatzspülkasten, weißen Fliesen, Metrofliesen, weißer Wandfarbe, Marmorboden, Trogwaschbecken, grauem Boden und Duschvorhang-Duschabtrennung in Boston
Kleines Landhausstil Badezimmer mit Duschbadewanne, Toilette mit Aufsatzspülkasten, weißen Fliesen, Metrofliesen, weißer Wandfarbe, Marmorboden, Trogwaschbecken, grauem Boden und Duschvorhang-Duschabtrennung in Boston
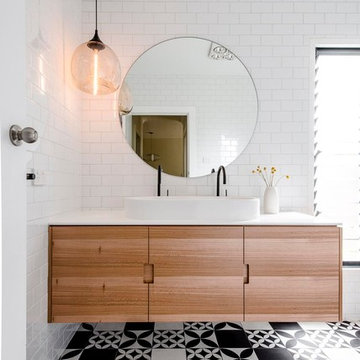
Interior Design and Selection by Fabrikate
Modernes Badezimmer mit Trogwaschbecken, Metrofliesen, schwarz-weißen Fliesen und weißer Waschtischplatte in Adelaide
Modernes Badezimmer mit Trogwaschbecken, Metrofliesen, schwarz-weißen Fliesen und weißer Waschtischplatte in Adelaide

Mittelgroßes Modernes Badezimmer En Suite mit blauen Fliesen, dunklen Holzschränken, Trogwaschbecken, Schrankfronten im Shaker-Stil, Metrofliesen, grauer Wandfarbe, Keramikboden, Quarzwerkstein-Waschtisch, braunem Boden und weißer Waschtischplatte in Orange County
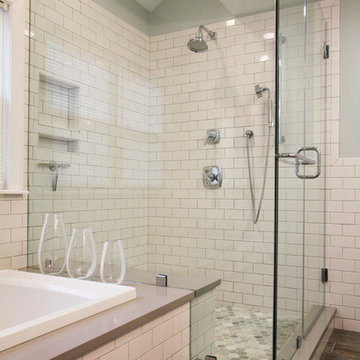
The mix of traditional and modern materials gives this bathroom design a fresh aesthetic.
Mittelgroßes Klassisches Badezimmer En Suite mit Schrankfronten im Shaker-Stil, weißen Schränken, Einbaubadewanne, weißen Fliesen, Trogwaschbecken, weißer Wandfarbe, Keramikboden und Metrofliesen in Philadelphia
Mittelgroßes Klassisches Badezimmer En Suite mit Schrankfronten im Shaker-Stil, weißen Schränken, Einbaubadewanne, weißen Fliesen, Trogwaschbecken, weißer Wandfarbe, Keramikboden und Metrofliesen in Philadelphia
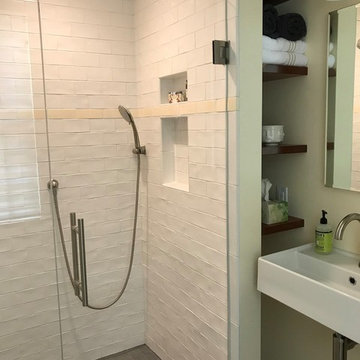
The new owners of this house in Harvard, Massachusetts loved its location and authentic Shaker characteristics, but weren’t fans of its curious layout. A dated first-floor full bathroom could only be accessed by going up a few steps to a landing, opening the bathroom door and then going down the same number of steps to enter the room. The dark kitchen faced the driveway to the north, rather than the bucolic backyard fields to the south. The dining space felt more like an enlarged hall and could only comfortably seat four. Upstairs, a den/office had a woefully low ceiling; the master bedroom had limited storage, and a sad full bathroom featured a cramped shower.
KHS proposed a number of changes to create an updated home where the owners could enjoy cooking, entertaining, and being connected to the outdoors from the first-floor living spaces, while also experiencing more inviting and more functional private spaces upstairs.
On the first floor, the primary change was to capture space that had been part of an upper-level screen porch and convert it to interior space. To make the interior expansion seamless, we raised the floor of the area that had been the upper-level porch, so it aligns with the main living level, and made sure there would be no soffits in the planes of the walls we removed. We also raised the floor of the remaining lower-level porch to reduce the number of steps required to circulate from it to the newly expanded interior. New patio door systems now fill the arched openings that used to be infilled with screen. The exterior interventions (which also included some new casement windows in the dining area) were designed to be subtle, while affording significant improvements on the interior. Additionally, the first-floor bathroom was reconfigured, shifting one of its walls to widen the dining space, and moving the entrance to the bathroom from the stair landing to the kitchen instead.
These changes (which involved significant structural interventions) resulted in a much more open space to accommodate a new kitchen with a view of the lush backyard and a new dining space defined by a new built-in banquette that comfortably seats six, and -- with the addition of a table extension -- up to eight people.
Upstairs in the den/office, replacing the low, board ceiling with a raised, plaster, tray ceiling that springs from above the original board-finish walls – newly painted a light color -- created a much more inviting, bright, and expansive space. Re-configuring the master bath to accommodate a larger shower and adding built-in storage cabinets in the master bedroom improved comfort and function. A new whole-house color palette rounds out the improvements.
Photos by Katie Hutchison
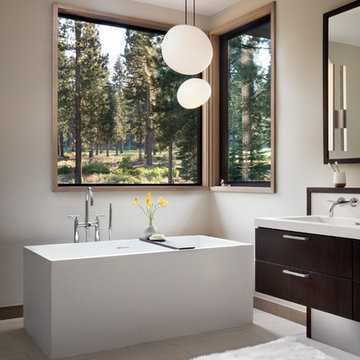
Photo: Lisa Petrole
Großes Klassisches Badezimmer En Suite mit flächenbündigen Schrankfronten, dunklen Holzschränken, freistehender Badewanne, Porzellan-Bodenfliesen, Trogwaschbecken, Toilette mit Aufsatzspülkasten, blauen Fliesen, Metrofliesen, weißer Wandfarbe und Mineralwerkstoff-Waschtisch in San Francisco
Großes Klassisches Badezimmer En Suite mit flächenbündigen Schrankfronten, dunklen Holzschränken, freistehender Badewanne, Porzellan-Bodenfliesen, Trogwaschbecken, Toilette mit Aufsatzspülkasten, blauen Fliesen, Metrofliesen, weißer Wandfarbe und Mineralwerkstoff-Waschtisch in San Francisco
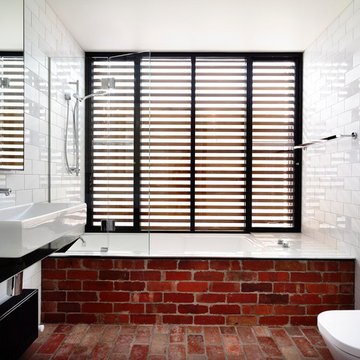
Photographer: Derek Swalwell
Mittelgroßes Modernes Badezimmer mit weißen Fliesen, Metrofliesen, schwarzen Schränken, offener Dusche, Wandtoilette, weißer Wandfarbe, Edelstahl-Waschbecken/Waschtisch, Backsteinboden, Badewanne in Nische, Trogwaschbecken, rotem Boden und offener Dusche in Melbourne
Mittelgroßes Modernes Badezimmer mit weißen Fliesen, Metrofliesen, schwarzen Schränken, offener Dusche, Wandtoilette, weißer Wandfarbe, Edelstahl-Waschbecken/Waschtisch, Backsteinboden, Badewanne in Nische, Trogwaschbecken, rotem Boden und offener Dusche in Melbourne
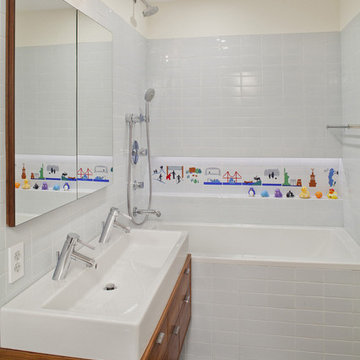
This apartment combination connected upper and lower floors of a TriBeCa loft duplex and retained the fabulous light and view along the Hudson River. In the upper floor, spaces for dining, relaxing and a luxurious master suite were carved out of open space. The lower level of this duplex includes new bedrooms oriented to preserve views of the Hudson River, a sauna, gym and office tucked behind the connecting stair’s volume. We also created a guest apartment with its own private entry, allowing the international family to host visitors while maintaining privacy. All upgrades of services and finishes were completed without disturbing original building details.
Photo by Ofer Wolberger

The main bath pays homage to the historical style of the original house. Classic elements like marble mosaics and a black and white theme will be timeless for years to come. Aligning all plumbing elements on one side of the room allows for a more spacious flow.
Photos: Dave Remple
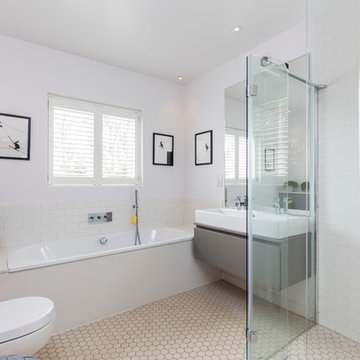
Chris Snook
Modernes Badezimmer En Suite mit flächenbündigen Schrankfronten, grauen Schränken, Einbaubadewanne, Wandtoilette, weißen Fliesen, Metrofliesen, weißer Wandfarbe und Trogwaschbecken in London
Modernes Badezimmer En Suite mit flächenbündigen Schrankfronten, grauen Schränken, Einbaubadewanne, Wandtoilette, weißen Fliesen, Metrofliesen, weißer Wandfarbe und Trogwaschbecken in London
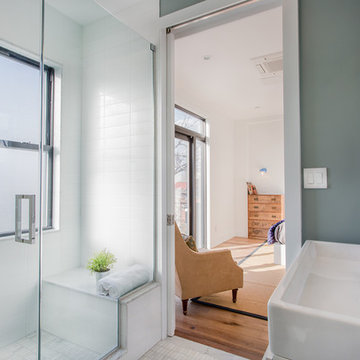
Brendan McCarthy
Mittelgroßes Modernes Duschbad mit grauer Wandfarbe, Falttür-Duschabtrennung, Eckdusche, weißen Fliesen, Metrofliesen, Keramikboden, Trogwaschbecken und weißem Boden in New York
Mittelgroßes Modernes Duschbad mit grauer Wandfarbe, Falttür-Duschabtrennung, Eckdusche, weißen Fliesen, Metrofliesen, Keramikboden, Trogwaschbecken und weißem Boden in New York
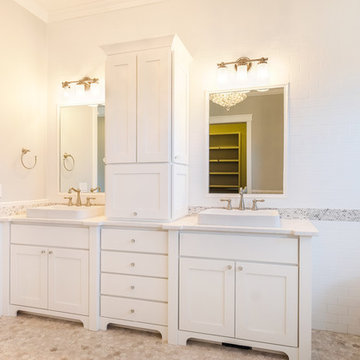
Shutter Avenue Photography
Großes Landhausstil Badezimmer En Suite mit Schrankfronten im Shaker-Stil, weißen Schränken, freistehender Badewanne, Eckdusche, Wandtoilette mit Spülkasten, farbigen Fliesen, weißen Fliesen, Metrofliesen, beiger Wandfarbe, Porzellan-Bodenfliesen, Trogwaschbecken und Quarzit-Waschtisch in Denver
Großes Landhausstil Badezimmer En Suite mit Schrankfronten im Shaker-Stil, weißen Schränken, freistehender Badewanne, Eckdusche, Wandtoilette mit Spülkasten, farbigen Fliesen, weißen Fliesen, Metrofliesen, beiger Wandfarbe, Porzellan-Bodenfliesen, Trogwaschbecken und Quarzit-Waschtisch in Denver
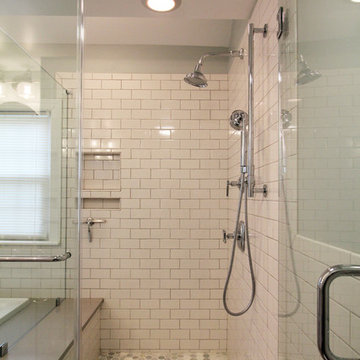
A spacious walk-in shower was designed to take advantage of this large bathroom. A bench extends from the soaking tub into the shower.
Mittelgroßes Klassisches Badezimmer En Suite mit Schrankfronten im Shaker-Stil, weißen Schränken, Einbaubadewanne, weißen Fliesen, Trogwaschbecken, weißer Wandfarbe, Keramikboden und Metrofliesen in Philadelphia
Mittelgroßes Klassisches Badezimmer En Suite mit Schrankfronten im Shaker-Stil, weißen Schränken, Einbaubadewanne, weißen Fliesen, Trogwaschbecken, weißer Wandfarbe, Keramikboden und Metrofliesen in Philadelphia
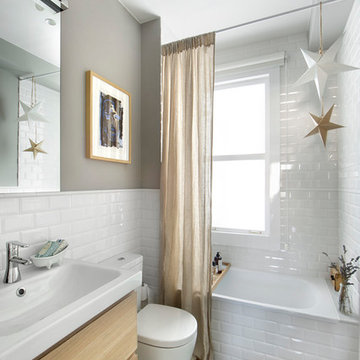
Kleines Eklektisches Badezimmer En Suite mit flächenbündigen Schrankfronten, hellen Holzschränken, Badewanne in Nische, Duschbadewanne, Wandtoilette mit Spülkasten, weißen Fliesen, Metrofliesen, grauer Wandfarbe, Keramikboden, Trogwaschbecken, buntem Boden und Duschvorhang-Duschabtrennung in Madrid
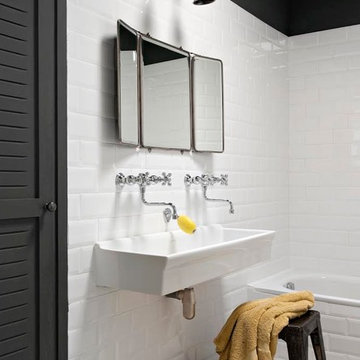
NICOLAS MATHEUS
Modernes Badezimmer En Suite mit Einbaubadewanne, weißen Fliesen, Metrofliesen, schwarzer Wandfarbe und Trogwaschbecken in Montpellier
Modernes Badezimmer En Suite mit Einbaubadewanne, weißen Fliesen, Metrofliesen, schwarzer Wandfarbe und Trogwaschbecken in Montpellier
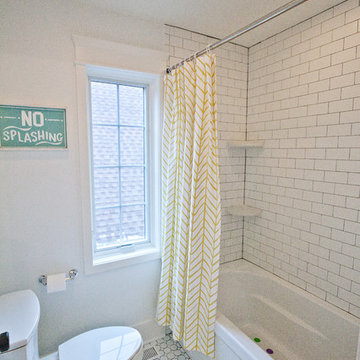
This shower area for the shared bath has coordinating subway tile from the vanity wall as the surround. The black grout emphasizes the great pattern of the subway tile. Yellow is a really happy accent for any kid's bathroom!
Architect: Meyer Design
Photos: Reel Tour Media
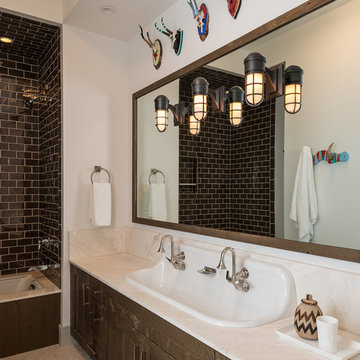
Rustic Zen Residence by Locati Architects, Interior Design by Cashmere Interior, Photography by Audrey Hall
Rustikales Kinderbad mit flächenbündigen Schrankfronten, hellbraunen Holzschränken, Unterbauwanne, Duschbadewanne, braunen Fliesen, Metrofliesen, weißer Wandfarbe und Trogwaschbecken in Sonstige
Rustikales Kinderbad mit flächenbündigen Schrankfronten, hellbraunen Holzschränken, Unterbauwanne, Duschbadewanne, braunen Fliesen, Metrofliesen, weißer Wandfarbe und Trogwaschbecken in Sonstige
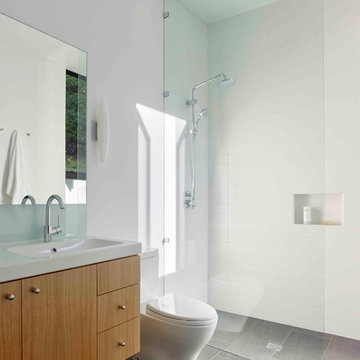
Bruce Damonte
Modernes Badezimmer En Suite mit flächenbündigen Schrankfronten, Duschnische, Wandtoilette mit Spülkasten, Metrofliesen, weißer Wandfarbe und Trogwaschbecken in San Francisco
Modernes Badezimmer En Suite mit flächenbündigen Schrankfronten, Duschnische, Wandtoilette mit Spülkasten, Metrofliesen, weißer Wandfarbe und Trogwaschbecken in San Francisco

Kleines Modernes Kinderbad mit flächenbündigen Schrankfronten, Badewanne in Nische, weißen Fliesen, Metrofliesen, Zementfliesen für Boden, Einzelwaschbecken, schwebendem Waschtisch, beigen Schränken, Duschbadewanne, Trogwaschbecken, buntem Boden und Duschvorhang-Duschabtrennung in New York
Badezimmer mit Metrofliesen und Trogwaschbecken Ideen und Design
4