Badezimmer mit Mineralwerkstoff-Waschtisch Ideen und Design
Suche verfeinern:
Budget
Sortieren nach:Heute beliebt
1 – 20 von 274 Fotos
1 von 3
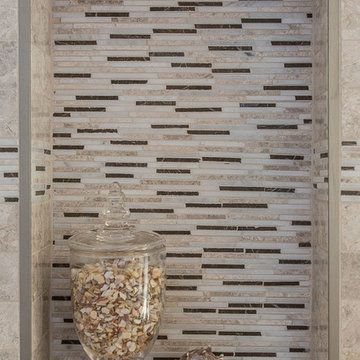
Accent tile in the shower niche, framed with a Schluter metal strip.
Mittelgroßes Klassisches Badezimmer mit dunklen Holzschränken, Badewanne in Nische, Duschbadewanne, Wandtoilette mit Spülkasten, beigen Fliesen, grauer Wandfarbe, integriertem Waschbecken, verzierten Schränken, Porzellan-Bodenfliesen, Mineralwerkstoff-Waschtisch und Stäbchenfliesen in San Francisco
Mittelgroßes Klassisches Badezimmer mit dunklen Holzschränken, Badewanne in Nische, Duschbadewanne, Wandtoilette mit Spülkasten, beigen Fliesen, grauer Wandfarbe, integriertem Waschbecken, verzierten Schränken, Porzellan-Bodenfliesen, Mineralwerkstoff-Waschtisch und Stäbchenfliesen in San Francisco

Mittelgroßes Modernes Kinderbad mit Schrankfronten mit vertiefter Füllung, weißen Schränken, Duschbadewanne, beigen Fliesen, Mosaikfliesen, beiger Wandfarbe, Kalkstein, Unterbauwaschbecken, Mineralwerkstoff-Waschtisch, Duschvorhang-Duschabtrennung, grauer Waschtischplatte und beigem Boden in Phoenix

Todd Mason, Halkin Photography
Mittelgroßes Modernes Badezimmer En Suite mit flächenbündigen Schrankfronten, weißen Schränken, Doppeldusche, Toilette mit Aufsatzspülkasten, blauen Fliesen, Marmorfliesen, blauer Wandfarbe, Marmorboden, integriertem Waschbecken, Mineralwerkstoff-Waschtisch, blauem Boden und Schiebetür-Duschabtrennung in Philadelphia
Mittelgroßes Modernes Badezimmer En Suite mit flächenbündigen Schrankfronten, weißen Schränken, Doppeldusche, Toilette mit Aufsatzspülkasten, blauen Fliesen, Marmorfliesen, blauer Wandfarbe, Marmorboden, integriertem Waschbecken, Mineralwerkstoff-Waschtisch, blauem Boden und Schiebetür-Duschabtrennung in Philadelphia
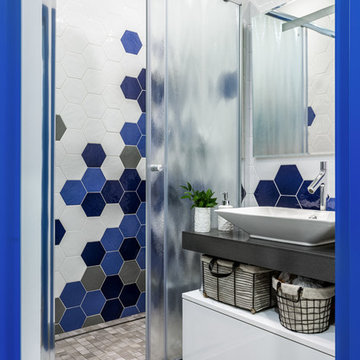
Антон Лихтарович - фото
Kleines Skandinavisches Duschbad mit blauen Fliesen, weißen Fliesen, Keramikfliesen, Mineralwerkstoff-Waschtisch, Schiebetür-Duschabtrennung, flächenbündigen Schrankfronten, weißen Schränken, Duschnische, Aufsatzwaschbecken und grauem Boden in Moskau
Kleines Skandinavisches Duschbad mit blauen Fliesen, weißen Fliesen, Keramikfliesen, Mineralwerkstoff-Waschtisch, Schiebetür-Duschabtrennung, flächenbündigen Schrankfronten, weißen Schränken, Duschnische, Aufsatzwaschbecken und grauem Boden in Moskau
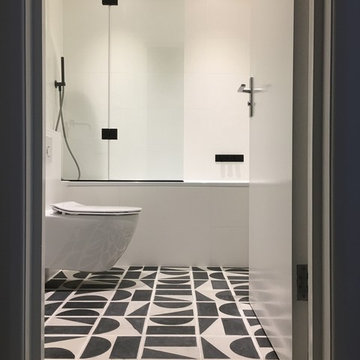
Small bathroom with fittings supplied by Aston Matthews including wall hung WC, steel bath, glass shower screen, Astonian Nero taps, shower fittings and counter top basin
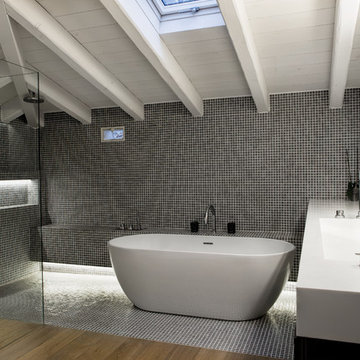
Großes Modernes Badezimmer En Suite mit integriertem Waschbecken, freistehender Badewanne, offener Dusche, Toilette mit Aufsatzspülkasten, schwarzer Wandfarbe, braunem Holzboden, schwarz-weißen Fliesen, Keramikfliesen, Mineralwerkstoff-Waschtisch und offener Dusche in Sonstige
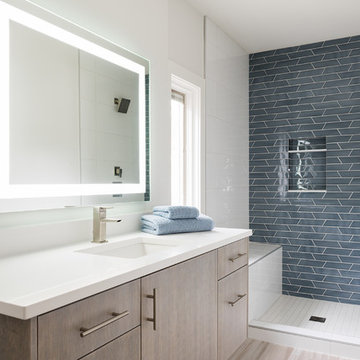
Mittelgroßes Modernes Duschbad mit flächenbündigen Schrankfronten, hellen Holzschränken, offener Dusche, weißen Fliesen, Keramikfliesen, weißer Wandfarbe, hellem Holzboden, Unterbauwaschbecken, Mineralwerkstoff-Waschtisch, beigem Boden, offener Dusche und weißer Waschtischplatte in Salt Lake City
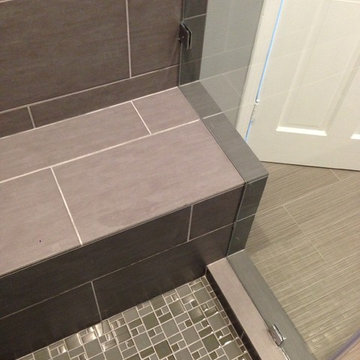
Mittelgroßes Modernes Duschbad mit flächenbündigen Schrankfronten, dunklen Holzschränken, Duschnische, grauen Fliesen, Porzellanfliesen, grauer Wandfarbe, Porzellan-Bodenfliesen, Unterbauwaschbecken und Mineralwerkstoff-Waschtisch in Los Angeles
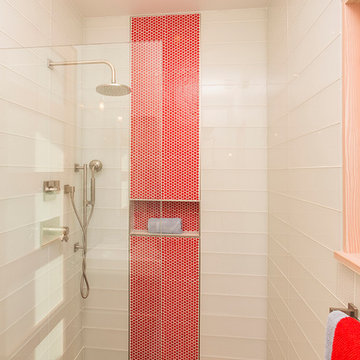
Tim Murphy Photo
Kleines Modernes Badezimmer En Suite mit flächenbündigen Schrankfronten, roten Schränken, Wandtoilette, weißen Fliesen, Glasfliesen, weißer Wandfarbe, Betonboden, Einbauwaschbecken, Mineralwerkstoff-Waschtisch, grauem Boden, offener Dusche und Duschnische in Denver
Kleines Modernes Badezimmer En Suite mit flächenbündigen Schrankfronten, roten Schränken, Wandtoilette, weißen Fliesen, Glasfliesen, weißer Wandfarbe, Betonboden, Einbauwaschbecken, Mineralwerkstoff-Waschtisch, grauem Boden, offener Dusche und Duschnische in Denver

Master bath with walk in shower, big tub and double sink. The window over the tub looks out over the nearly 4,000 sf courtyard.
Großes Modernes Badezimmer En Suite mit Porzellanfliesen, flächenbündigen Schrankfronten, hellbraunen Holzschränken, Unterbauwanne, Eckdusche, Wandtoilette mit Spülkasten, braunen Fliesen, beiger Wandfarbe, Schieferboden, Aufsatzwaschbecken, Mineralwerkstoff-Waschtisch, grauem Boden, Falttür-Duschabtrennung und grauer Waschtischplatte in Portland
Großes Modernes Badezimmer En Suite mit Porzellanfliesen, flächenbündigen Schrankfronten, hellbraunen Holzschränken, Unterbauwanne, Eckdusche, Wandtoilette mit Spülkasten, braunen Fliesen, beiger Wandfarbe, Schieferboden, Aufsatzwaschbecken, Mineralwerkstoff-Waschtisch, grauem Boden, Falttür-Duschabtrennung und grauer Waschtischplatte in Portland
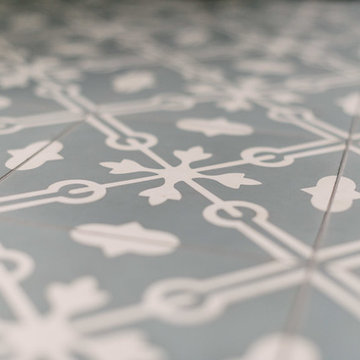
This bathroom was carefully thought-out for great function and design for 2 young girls. We completely gutted the bathroom and made something that they both could grow in to. Using soft blue concrete Moroccan tiles on the floor and contrasted it with a dark blue vanity against a white palette creates a soft feminine aesthetic. The white finishes with chrome fixtures keep this design timeless.
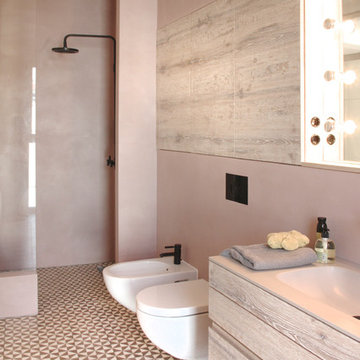
atelier für raumfragen!
Großes Modernes Badezimmer mit Bidet, rosa Wandfarbe, integriertem Waschbecken, flächenbündigen Schrankfronten, hellbraunen Holzschränken, offener Dusche, Mineralwerkstoff-Waschtisch und offener Dusche in Berlin
Großes Modernes Badezimmer mit Bidet, rosa Wandfarbe, integriertem Waschbecken, flächenbündigen Schrankfronten, hellbraunen Holzschränken, offener Dusche, Mineralwerkstoff-Waschtisch und offener Dusche in Berlin
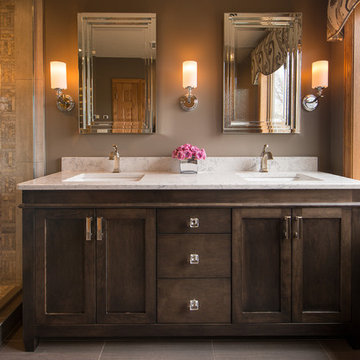
Removed a large unused corner tub to add a double custom vanity as well as a huge shower. This change opened up access to the window, brought in more light and created a serene space for my clients.
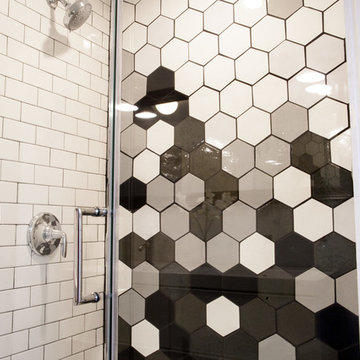
Black and White Hexagon tile - Modern, innovative, and timeless all that the same time. These homeowners used our Large Hexagon tile in a gradation from black to grey to white for their shower wall. These hexagon tiles pair great with white subway Tile!
Large Hexagon – 11 Deco White, 130 White, 39 London Fog, 956 Smoke N Mirrors, 366 Satin Black
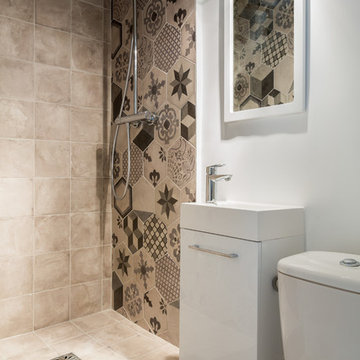
STEPHANE VASCO
Kleines Modernes Duschbad mit flächenbündigen Schrankfronten, weißen Schränken, Wandtoilette mit Spülkasten, farbigen Fliesen, weißer Wandfarbe, Zementfliesen, offener Dusche, Keramikboden, Aufsatzwaschbecken, Mineralwerkstoff-Waschtisch, grauem Boden, offener Dusche und weißer Waschtischplatte in Paris
Kleines Modernes Duschbad mit flächenbündigen Schrankfronten, weißen Schränken, Wandtoilette mit Spülkasten, farbigen Fliesen, weißer Wandfarbe, Zementfliesen, offener Dusche, Keramikboden, Aufsatzwaschbecken, Mineralwerkstoff-Waschtisch, grauem Boden, offener Dusche und weißer Waschtischplatte in Paris
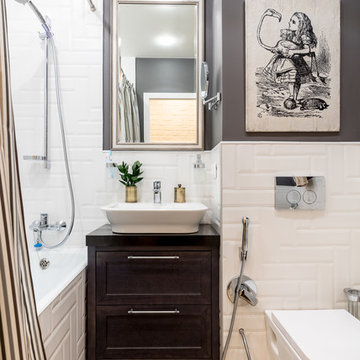
Для ванной выбрали недорогую плитку, чтобы она не смотрелась скучно и избито, разложили ее елочкой. Уюта небольшому помещению добавила тканевая шторка в полоску и картина из любимого произведения хозяйки.
Фото: Василий Буланов
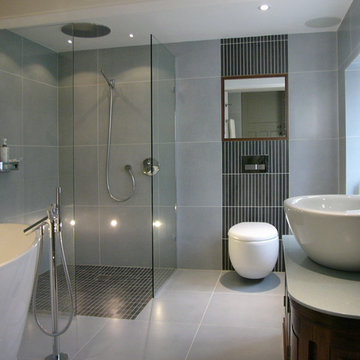
Chris Baily
Mittelgroßes Modernes Badezimmer En Suite mit Aufsatzwaschbecken, flächenbündigen Schrankfronten, hellbraunen Holzschränken, Mineralwerkstoff-Waschtisch, freistehender Badewanne, bodengleicher Dusche, Wandtoilette, grauen Fliesen, Porzellanfliesen, grauer Wandfarbe und Porzellan-Bodenfliesen in Sonstige
Mittelgroßes Modernes Badezimmer En Suite mit Aufsatzwaschbecken, flächenbündigen Schrankfronten, hellbraunen Holzschränken, Mineralwerkstoff-Waschtisch, freistehender Badewanne, bodengleicher Dusche, Wandtoilette, grauen Fliesen, Porzellanfliesen, grauer Wandfarbe und Porzellan-Bodenfliesen in Sonstige
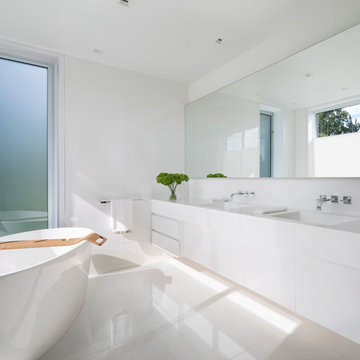
Michael Moran/OTTO photography.
The objective of this award-winning gut renovation was to create a spatially dynamic, light-filled, and energy-efficient home with a strong connection to Long Island Sound. The design strategy is straightforward: a gabled roof covers a central “spine” corridor that terminates with cathedral ceilinged spaces at both ends. The relocated approach and entry deposit visitors into the front hall with its curvilinear, cantilevered stair. A two-story, windowed family gathering space lies ahead – a straight shot to the water beyond.
The design challenge was to utilize the existing house footprint and structure, while raising the top of foundation walls to exceed new flood regulations, reconfiguring the spatial organization, and using innovative materials to produce a tight thermal envelope and contemporary yet contextually appropriate facades.
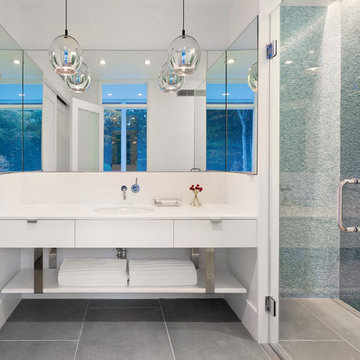
Michael Moran/OTTO photography
We took a predictable suburban spec house and transformed it into a unique home of enduring value and family-centered design. The existing footprint was expanded where it needed it most: in the family and kitchen area, creating a large square room with open views to a protected nature preserve abutting the property. An unexpected glass canopy and teak entry door are clues that what lies beyond is hardly commonplace.
The design challenge was to infuse modern-day functionality and architectural quality into a spec house. Working in partnership with Gary Cruz Studio, we designed the pared down, art-filled interiors with the goal of creating comfortable, purposeful living environments. We also sought to integrate the existing pool and rear deck into the overall building design, extending the usable space outside as a screened-in porch, a dining terrace, and a seating area around a stone fire pit.
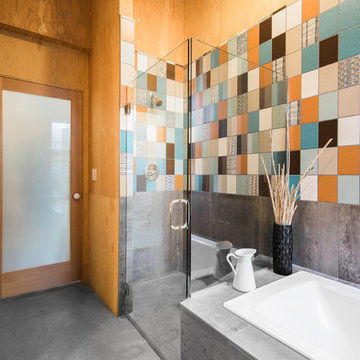
Conceived more similar to a loft type space rather than a traditional single family home, the homeowner was seeking to challenge a normal arrangement of rooms in favor of spaces that are dynamic in all 3 dimensions, interact with the yard, and capture the movement of light and air.
As an artist that explores the beauty of natural objects and scenes, she tasked us with creating a building that was not precious - one that explores the essence of its raw building materials and is not afraid of expressing them as finished.
We designed opportunities for kinetic fixtures, many built by the homeowner, to allow flexibility and movement.
The result is a building that compliments the casual artistic lifestyle of the occupant as part home, part work space, part gallery. The spaces are interactive, contemplative, and fun.
More details to come.
credits:
design: Matthew O. Daby - m.o.daby design
construction: Cellar Ridge Construction
structural engineer: Darla Wall - Willamette Building Solutions
photography: Erin Riddle - KLIK Concepts
Badezimmer mit Mineralwerkstoff-Waschtisch Ideen und Design
1