Badezimmer mit Nasszelle und Porzellan-Bodenfliesen Ideen und Design
Suche verfeinern:
Budget
Sortieren nach:Heute beliebt
61 – 80 von 5.542 Fotos
1 von 3
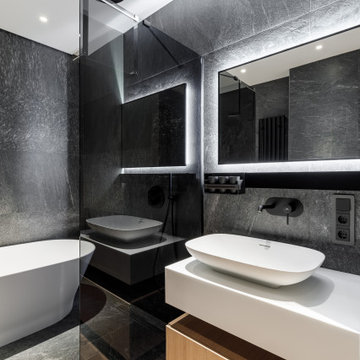
Mittelgroßes Modernes Badezimmer En Suite mit flächenbündigen Schrankfronten, beigen Schränken, freistehender Badewanne, Nasszelle, grauen Fliesen, Porzellanfliesen, Porzellan-Bodenfliesen, Aufsatzwaschbecken, beigem Boden, offener Dusche, weißer Waschtischplatte, Einzelwaschbecken und schwebendem Waschtisch in Sankt Petersburg
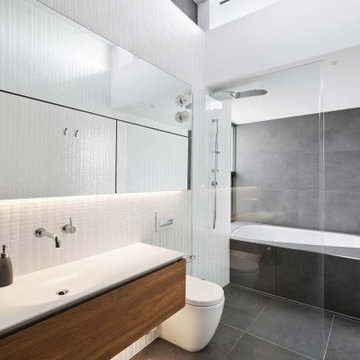
Großes Modernes Badezimmer En Suite mit flächenbündigen Schrankfronten, hellbraunen Holzschränken, Einbaubadewanne, Nasszelle, Wandtoilette, weißen Fliesen, weißer Wandfarbe, Porzellan-Bodenfliesen, integriertem Waschbecken, grauem Boden und weißer Waschtischplatte in Sydney

This beautiful master bathroom features a spacious wet room and double vanity with lots of storage. Wood-look hexagon tiles with a linear drain were used for the shower floor. The white subway tile and soaker tub contrast beautifully against the deep textural grays of the floor, and the glass accent band around the space helps tie the whole look together. The double vanity was done in a deep soft grey with white marble-look quartz countertop with a grey vein to accent the cabinetry. Dark framed mirrors play off the dark accents in the floor tile and the chrome hardware and plumbing fixtures help elevate the look.

Remodel and addition to a midcentury modern ranch house.
credits:
design: Matthew O. Daby - m.o.daby design
interior design: Angela Mechaley - m.o.daby design
construction: ClarkBuilt
structural engineer: Willamette Building Solutions
photography: Crosby Dove
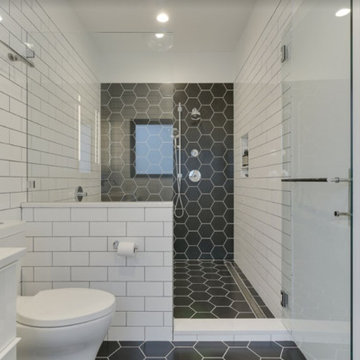
In this bathroom, the client wanted the contrast of the white subway tile and the black hexagon tile. We tiled up the walls and ceiling to create a wet room feeling.

Marshall Evan Photography
Kleines Modernes Duschbad mit flächenbündigen Schrankfronten, dunklen Holzschränken, Nasszelle, Wandtoilette, beigen Fliesen, Porzellanfliesen, beiger Wandfarbe, Porzellan-Bodenfliesen, integriertem Waschbecken, Beton-Waschbecken/Waschtisch, beigem Boden, offener Dusche und grauer Waschtischplatte in Kolumbus
Kleines Modernes Duschbad mit flächenbündigen Schrankfronten, dunklen Holzschränken, Nasszelle, Wandtoilette, beigen Fliesen, Porzellanfliesen, beiger Wandfarbe, Porzellan-Bodenfliesen, integriertem Waschbecken, Beton-Waschbecken/Waschtisch, beigem Boden, offener Dusche und grauer Waschtischplatte in Kolumbus
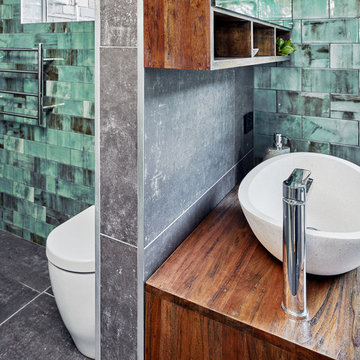
Marian Riabic
Großes Modernes Badezimmer En Suite mit verzierten Schränken, hellbraunen Holzschränken, freistehender Badewanne, Nasszelle, grauen Fliesen, Porzellanfliesen, grüner Wandfarbe, Porzellan-Bodenfliesen, Aufsatzwaschbecken, Waschtisch aus Holz, grauem Boden und offener Dusche in Sydney
Großes Modernes Badezimmer En Suite mit verzierten Schränken, hellbraunen Holzschränken, freistehender Badewanne, Nasszelle, grauen Fliesen, Porzellanfliesen, grüner Wandfarbe, Porzellan-Bodenfliesen, Aufsatzwaschbecken, Waschtisch aus Holz, grauem Boden und offener Dusche in Sydney

This young couple spends part of the year in Japan and part of the year in the US. Their request was to fit a traditional Japanese bathroom into their tight space on a budget and create additional storage. The footprint remained the same on the vanity/toilet side of the room. In the place of the existing shower, we created a linen closet and in the place of the original built in tub we created a wet room with a shower area and a deep soaking tub.

Finding a home is not easy in a seller’s market, but when my clients discovered one—even though it needed a bit of work—in a beautiful area of the Santa Cruz Mountains, they decided to jump in. Surrounded by old-growth redwood trees and a sense of old-time history, the house’s location informed the design brief for their desired remodel work. Yet I needed to balance this with my client’s preference for clean-lined, modern style.
Suffering from a previous remodel, the galley-like bathroom in the master suite was long and dank. My clients were willing to completely redesign the layout of the suite, so the bathroom became the walk-in closet. We borrowed space from the bedroom to create a new, larger master bathroom which now includes a separate tub and shower.
The look of the room nods to nature with organic elements like a pebbled shower floor and vertical accent tiles of honed green slate. A custom vanity of blue weathered wood and a ceiling that recalls the look of pressed tin evoke a time long ago when people settled this mountain region. At the same time, the hardware in the room looks to the future with sleek, modular shapes in a chic matte black finish. Harmonious, serene, with personality: just what my clients wanted.
Photo: Bernardo Grijalva
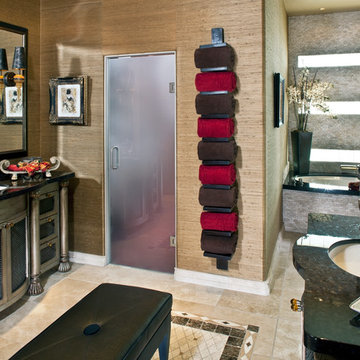
This ensuite master bathroom rebuild and remodel offers both masculine and feminine touches. The heavy custom cabinetry and strong, dark accent colors artfully blend with the ornate silver leaf design and custom tilework to create a luxurious but comfortable master bath remodel.

Laura Hayes
Mittelgroßes Klassisches Badezimmer En Suite mit profilierten Schrankfronten, weißen Schränken, Einbaubadewanne, beigen Fliesen, Steinplatten, weißer Wandfarbe, Porzellan-Bodenfliesen, Unterbauwaschbecken, Granit-Waschbecken/Waschtisch und Nasszelle in Sonstige
Mittelgroßes Klassisches Badezimmer En Suite mit profilierten Schrankfronten, weißen Schränken, Einbaubadewanne, beigen Fliesen, Steinplatten, weißer Wandfarbe, Porzellan-Bodenfliesen, Unterbauwaschbecken, Granit-Waschbecken/Waschtisch und Nasszelle in Sonstige

Hudson Valley Sustainable Luxury
Welcome to an enchanting haven nestled in the heart of the woods, where iconic, weathered modular cabins, made of Cross-Laminated Timber (CLT) and reclaimed wood, radiate tranquility and sustainability. With a regenerative, carbon-sequestering design, these serene structures take inspiration from American tonalism, featuring soft edges, blurred details, and a soothing palette of dark white and light brown. Large glass elements infuse the interiors with abundant natural light, amplifying the stunning outdoor scenes, while the modernist landscapes capture nature's essence. These custom homes, adorned in muted, earthy tones, provide a harmonious retreat that masterfully integrates the built environment with its natural surroundings.

Großes Kinderbad mit flächenbündigen Schrankfronten, hellbraunen Holzschränken, freistehender Badewanne, Nasszelle, Toilette mit Aufsatzspülkasten, grünen Fliesen, Keramikfliesen, grüner Wandfarbe, Porzellan-Bodenfliesen, integriertem Waschbecken, Mineralwerkstoff-Waschtisch, weißem Boden, offener Dusche, weißer Waschtischplatte, Duschbank, Doppelwaschbecken, schwebendem Waschtisch und Tapetenwänden in Montreal

Moody dramatic bathroom with Victorian references in the tiling, brassware and the steel roll top bath.
Mittelgroßes Klassisches Badezimmer En Suite mit Nasszelle, Wandtoilette, Porzellan-Bodenfliesen, Wandwaschbecken, offener Dusche und Einzelwaschbecken in London
Mittelgroßes Klassisches Badezimmer En Suite mit Nasszelle, Wandtoilette, Porzellan-Bodenfliesen, Wandwaschbecken, offener Dusche und Einzelwaschbecken in London

This transformation started with a builder grade bathroom and was expanded into a sauna wet room. With cedar walls and ceiling and a custom cedar bench, the sauna heats the space for a relaxing dry heat experience. The goal of this space was to create a sauna in the secondary bathroom and be as efficient as possible with the space. This bathroom transformed from a standard secondary bathroom to a ergonomic spa without impacting the functionality of the bedroom.
This project was super fun, we were working inside of a guest bedroom, to create a functional, yet expansive bathroom. We started with a standard bathroom layout and by building out into the large guest bedroom that was used as an office, we were able to create enough square footage in the bathroom without detracting from the bedroom aesthetics or function. We worked with the client on her specific requests and put all of the materials into a 3D design to visualize the new space.
Houzz Write Up: https://www.houzz.com/magazine/bathroom-of-the-week-stylish-spa-retreat-with-a-real-sauna-stsetivw-vs~168139419
The layout of the bathroom needed to change to incorporate the larger wet room/sauna. By expanding the room slightly it gave us the needed space to relocate the toilet, the vanity and the entrance to the bathroom allowing for the wet room to have the full length of the new space.
This bathroom includes a cedar sauna room that is incorporated inside of the shower, the custom cedar bench follows the curvature of the room's new layout and a window was added to allow the natural sunlight to come in from the bedroom. The aromatic properties of the cedar are delightful whether it's being used with the dry sauna heat and also when the shower is steaming the space. In the shower are matching porcelain, marble-look tiles, with architectural texture on the shower walls contrasting with the warm, smooth cedar boards. Also, by increasing the depth of the toilet wall, we were able to create useful towel storage without detracting from the room significantly.
This entire project and client was a joy to work with.
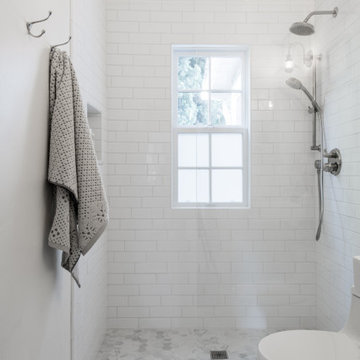
Kleines Klassisches Kinderbad mit Nasszelle, Toilette mit Aufsatzspülkasten, weißen Fliesen, Porzellanfliesen, weißer Wandfarbe, Porzellan-Bodenfliesen, grauem Boden, offener Dusche, Einzelwaschbecken und freistehendem Waschtisch in San Francisco

Take a look at this fully remodeled spa-like master suite. Undoubtedly, this space became a fresh, relaxing “retreat” from the hustle and bustle of the day. From changing the flooring to a beautiful porcelain tile plank, to incorporating stunning natural walnut cabinets. Moreover, this master suite is tied together with crisp, wavy glossy tile and ocean-like subway mosaics. Finally, this clients’ dream of a spa-like master suite has come true.

Wet Room, Modern Wet Room Perfect Bathroom FInish, Amazing Grey Tiles, Stone Bathrooms, Small Bathroom, Brushed Gold Tapware, Bricked Bath Wet Room
Kleines Maritimes Kinderbad mit Schrankfronten im Shaker-Stil, weißen Schränken, Einbaubadewanne, Nasszelle, grauen Fliesen, Porzellanfliesen, grauer Wandfarbe, Porzellan-Bodenfliesen, Einbauwaschbecken, Mineralwerkstoff-Waschtisch, grauem Boden, offener Dusche, weißer Waschtischplatte, Einzelwaschbecken und schwebendem Waschtisch in Perth
Kleines Maritimes Kinderbad mit Schrankfronten im Shaker-Stil, weißen Schränken, Einbaubadewanne, Nasszelle, grauen Fliesen, Porzellanfliesen, grauer Wandfarbe, Porzellan-Bodenfliesen, Einbauwaschbecken, Mineralwerkstoff-Waschtisch, grauem Boden, offener Dusche, weißer Waschtischplatte, Einzelwaschbecken und schwebendem Waschtisch in Perth

We selected these floor and wall tiling designs which allude to the near by sandy beach. Matt finish, makes it safe and low maintenance. The rustic timber look laminate we selected for the vanity, makes the perfect companion for this tile.

Modernes Badezimmer En Suite mit flächenbündigen Schrankfronten, hellen Holzschränken, freistehender Badewanne, Nasszelle, weißen Fliesen, Keramikfliesen, weißer Wandfarbe, Porzellan-Bodenfliesen, Unterbauwaschbecken, Marmor-Waschbecken/Waschtisch, beigem Boden, Falttür-Duschabtrennung, weißer Waschtischplatte, Doppelwaschbecken, freistehendem Waschtisch und gewölbter Decke in Dallas
Badezimmer mit Nasszelle und Porzellan-Bodenfliesen Ideen und Design
4