Badezimmer mit Nasszelle und schwarz-weißen Fliesen Ideen und Design
Suche verfeinern:
Budget
Sortieren nach:Heute beliebt
21 – 40 von 603 Fotos
1 von 3
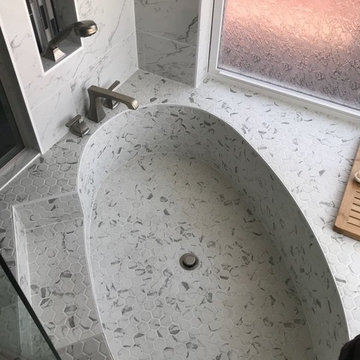
Matte 2"x2" hexagon mosaic tile on the shower floor, tub deck and inside the tub, with polished 12"x24" tile on the shower walls and 18" vertical glass tile as a waterfall design for this wet area. (Location: Phoenix, Az)

Mittelgroßes Klassisches Badezimmer mit verzierten Schränken, schwarzen Schränken, freistehender Badewanne, Nasszelle, Wandtoilette mit Spülkasten, schwarz-weißen Fliesen, Marmorfliesen, bunten Wänden, Zementfliesen für Boden, Unterbauwaschbecken, Mineralwerkstoff-Waschtisch, buntem Boden, offener Dusche, weißer Waschtischplatte, Einzelwaschbecken, freistehendem Waschtisch und Tapetenwänden in Tampa
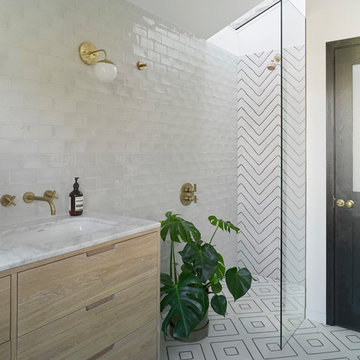
Modernes Duschbad mit hellen Holzschränken, Nasszelle, schwarz-weißen Fliesen, farbigen Fliesen, weißen Fliesen, Unterbauwaschbecken, buntem Boden, offener Dusche und flächenbündigen Schrankfronten in London
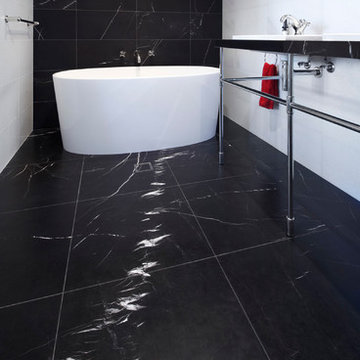
Zeitgeist Photography
Großes Modernes Badezimmer En Suite mit freistehender Badewanne, Nasszelle, schwarzen Fliesen, schwarz-weißen Fliesen, weißen Fliesen, Marmorboden, Waschtischkonsole, schwarzem Boden und Falttür-Duschabtrennung in Sydney
Großes Modernes Badezimmer En Suite mit freistehender Badewanne, Nasszelle, schwarzen Fliesen, schwarz-weißen Fliesen, weißen Fliesen, Marmorboden, Waschtischkonsole, schwarzem Boden und Falttür-Duschabtrennung in Sydney
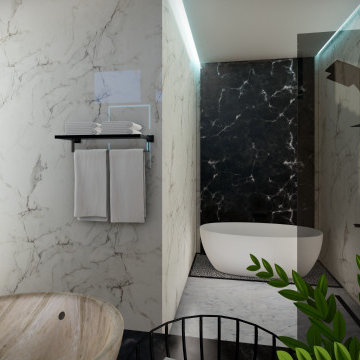
Mittelgroßes Modernes Badezimmer En Suite mit flächenbündigen Schrankfronten, weißen Schränken, freistehender Badewanne, Nasszelle, Wandtoilette, schwarz-weißen Fliesen, Steinplatten, weißer Wandfarbe, braunem Holzboden, Aufsatzwaschbecken, Waschtisch aus Holz, braunem Boden, Falttür-Duschabtrennung, brauner Waschtischplatte, WC-Raum, Doppelwaschbecken und schwebendem Waschtisch in Houston
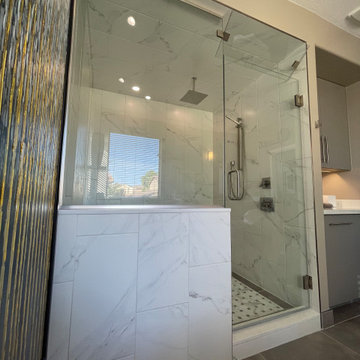
Großes Modernes Badezimmer En Suite mit flächenbündigen Schrankfronten, grauen Schränken, freistehender Badewanne, Nasszelle, Wandtoilette mit Spülkasten, schwarz-weißen Fliesen, Porzellanfliesen, grauer Wandfarbe, Porzellan-Bodenfliesen, Unterbauwaschbecken, Quarzwerkstein-Waschtisch, grauem Boden, Falttür-Duschabtrennung, weißer Waschtischplatte, Wandnische, Doppelwaschbecken, eingebautem Waschtisch und vertäfelten Wänden in Phoenix
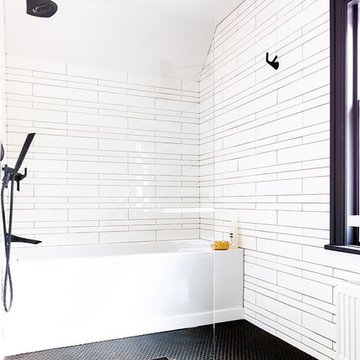
Kleines Modernes Badezimmer En Suite mit flächenbündigen Schrankfronten, dunklen Holzschränken, Badewanne in Nische, Nasszelle, Wandtoilette, schwarz-weißen Fliesen, Keramikfliesen, weißer Wandfarbe, Keramikboden, Unterbauwaschbecken, Quarzwerkstein-Waschtisch, grauem Boden, offener Dusche und weißer Waschtischplatte in Minneapolis
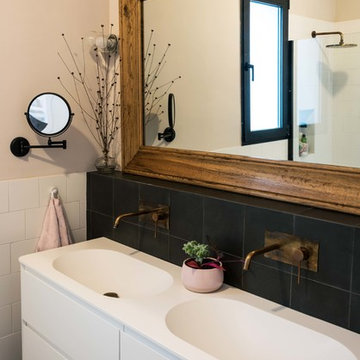
Vista del baño, con mueble de doble seno y plato de ducha. Alicatado hasta media altura excepto en la zona de la ducha.
Mittelgroßes Klassisches Badezimmer En Suite mit verzierten Schränken, weißen Schränken, Nasszelle, Toilette mit Aufsatzspülkasten, schwarz-weißen Fliesen, integriertem Waschbecken, Mineralwerkstoff-Waschtisch und weißer Waschtischplatte in Valencia
Mittelgroßes Klassisches Badezimmer En Suite mit verzierten Schränken, weißen Schränken, Nasszelle, Toilette mit Aufsatzspülkasten, schwarz-weißen Fliesen, integriertem Waschbecken, Mineralwerkstoff-Waschtisch und weißer Waschtischplatte in Valencia
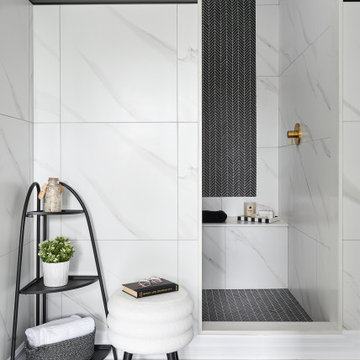
Mittelgroßes Klassisches Badezimmer En Suite mit flächenbündigen Schrankfronten, grauen Schränken, freistehender Badewanne, Nasszelle, Wandtoilette mit Spülkasten, schwarz-weißen Fliesen, Porzellanfliesen, grauer Wandfarbe, Porzellan-Bodenfliesen, Unterbauwaschbecken, Quarzwerkstein-Waschtisch, weißem Boden, offener Dusche, weißer Waschtischplatte, WC-Raum, Einzelwaschbecken und freistehendem Waschtisch in Toronto
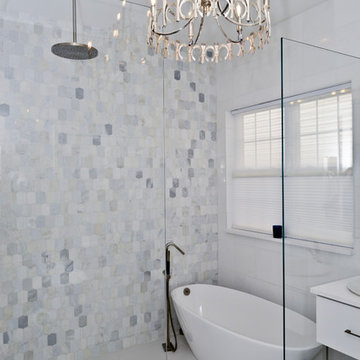
This baby boomer couple recently settled in the Haymarket area.
Their bathroom was located behind the garage from which we took a few inches to contribute to the bathroom space, offering them a large walk in shower, with
Digital controls designed for multiple shower heads . With a new waterfall free standing tub/ faucet slipper tub taking the space of the old large decked tub. We used a Victoria & Albert modern free standing tub, which brought spa feel to the room. The old space from the closet was used to create enough space for the bench area. It has a modern look linear drain in wet room. Adding a decorative touch and more lighting, is a beautiful chandelier outside of the wet room.
Behind the new commode area is a niche.
New vanities, sleek, yet spacious, allowing for more storage.
The large mirror and hidden medicine cabinets with decorative lighting added more of the contemporariness to the space.
Around this bath, we used large space tile. With a Classic look of black and white tile that complement the mosaic tile used creatively, making this bathroom undeniably stunning.
The smart use of mosaic tile on the back wall of the shower and tub area has put this project on the cover sheet of most design magazine.
The privacy wall offers closure for the commode from the front entry. Classy yet simple is how they described their new master bath suite.
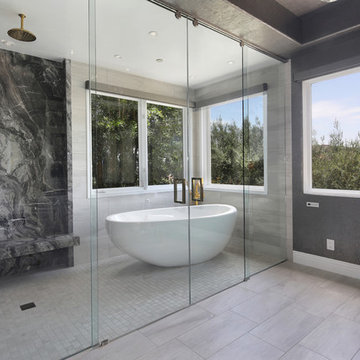
Mittelgroßes Modernes Badezimmer En Suite mit Schrankfronten im Shaker-Stil, weißen Schränken, freistehender Badewanne, Nasszelle, schwarz-weißen Fliesen, Marmorfliesen, grauer Wandfarbe, hellem Holzboden, Quarzwerkstein-Waschtisch, grauem Boden, Schiebetür-Duschabtrennung und grauer Waschtischplatte in Orange County
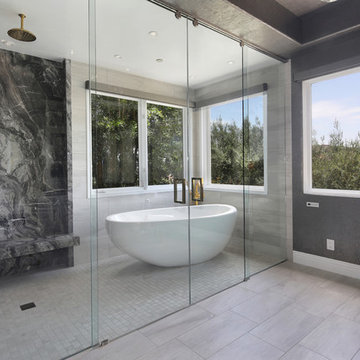
Design by White Diamond Cabinets & Design
https://whitediamondcabinets.com/
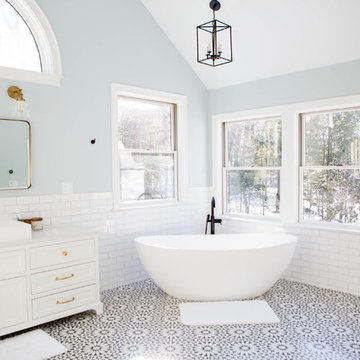
Unique black and white master suite with a vivid Moroccan influence.Bold Cement tiles used for the floor and shower accent give the room energy. Classic 3x9 subway tiles on the walls keep the space feeling light and airy. A mix media of matte black fixtures and satin brass hardware provided a hint of glamour. The clean aesthetic of the white vessel Sinks and freestanding tub balance the space.
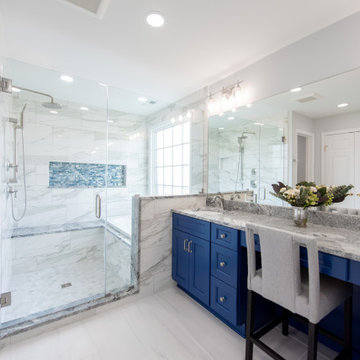
Masterbath remodel. Utilizing the existing space this master bathroom now looks and feels larger than ever. The homeowner was amazed by the wasted space in the existing bath design.
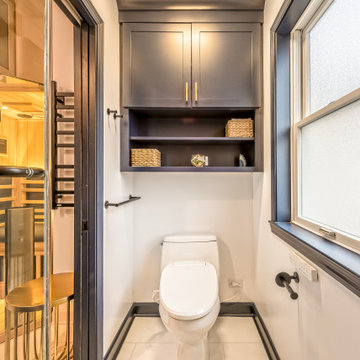
Incredible Design doesn't happen by accident. It takes good planning, attention to detail, and a client who's willing to allow our designers to do what they do best!
Just look at this DESIGNfirst original Bathroom remodel. The richness of the Custom Cabinets in a sharp blue finish pop against the detailed Tile Wall and brass fixtures. A custom shower with beautiful contrasting tile elements help to entice the user's eyes to dance about the space. With very tall ceilings, the darker paint helps to bring it settle a bit and not feel so overwhelming!
What would an amazing remodel like this be without the client's very own Sauna!?
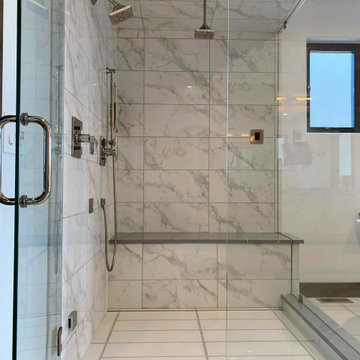
Fantastic project, client, and builder. Could not be happier with this modern beach home. Love the combination of wood, white, and black with beautiful glass accents all throughout.

A node to mid-century modern style which can be very chic and trendy, as this style is heating up in many renovation projects. This bathroom remodel has elements that tend towards this leading trend. We love designing your spaces and putting a distinctive style for each client. Must see the before photos and layout of the space. Custom teak vanity cabinet

It’s always a blessing when your clients become friends - and that’s exactly what blossomed out of this two-phase remodel (along with three transformed spaces!). These clients were such a joy to work with and made what, at times, was a challenging job feel seamless. This project consisted of two phases, the first being a reconfiguration and update of their master bathroom, guest bathroom, and hallway closets, and the second a kitchen remodel.
In keeping with the style of the home, we decided to run with what we called “traditional with farmhouse charm” – warm wood tones, cement tile, traditional patterns, and you can’t forget the pops of color! The master bathroom airs on the masculine side with a mostly black, white, and wood color palette, while the powder room is very feminine with pastel colors.
When the bathroom projects were wrapped, it didn’t take long before we moved on to the kitchen. The kitchen already had a nice flow, so we didn’t need to move any plumbing or appliances. Instead, we just gave it the facelift it deserved! We wanted to continue the farmhouse charm and landed on a gorgeous terracotta and ceramic hand-painted tile for the backsplash, concrete look-alike quartz countertops, and two-toned cabinets while keeping the existing hardwood floors. We also removed some upper cabinets that blocked the view from the kitchen into the dining and living room area, resulting in a coveted open concept floor plan.
Our clients have always loved to entertain, but now with the remodel complete, they are hosting more than ever, enjoying every second they have in their home.
---
Project designed by interior design studio Kimberlee Marie Interiors. They serve the Seattle metro area including Seattle, Bellevue, Kirkland, Medina, Clyde Hill, and Hunts Point.
For more about Kimberlee Marie Interiors, see here: https://www.kimberleemarie.com/
To learn more about this project, see here
https://www.kimberleemarie.com/kirkland-remodel-1

Astrid Templier
Mittelgroßes Modernes Badezimmer En Suite mit Nasszelle, Wandtoilette, weißer Wandfarbe, schwarzem Boden, offener Dusche, schwarz-weißen Fliesen, hellbraunen Holzschränken, freistehender Badewanne, Porzellanfliesen, Porzellan-Bodenfliesen, Aufsatzwaschbecken und Waschtisch aus Holz in London
Mittelgroßes Modernes Badezimmer En Suite mit Nasszelle, Wandtoilette, weißer Wandfarbe, schwarzem Boden, offener Dusche, schwarz-weißen Fliesen, hellbraunen Holzschränken, freistehender Badewanne, Porzellanfliesen, Porzellan-Bodenfliesen, Aufsatzwaschbecken und Waschtisch aus Holz in London
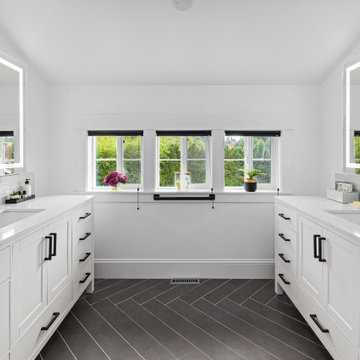
Geräumiges Klassisches Badezimmer En Suite mit Schrankfronten im Shaker-Stil, weißen Schränken, freistehender Badewanne, Nasszelle, schwarz-weißen Fliesen, Keramikfliesen, Quarzwerkstein-Waschtisch, Falttür-Duschabtrennung, weißer Waschtischplatte, Einzelwaschbecken und freistehendem Waschtisch in Seattle
Badezimmer mit Nasszelle und schwarz-weißen Fliesen Ideen und Design
2