Badezimmer mit offenen Schränken und Sockelwaschbecken Ideen und Design
Suche verfeinern:
Budget
Sortieren nach:Heute beliebt
101 – 120 von 811 Fotos
1 von 3
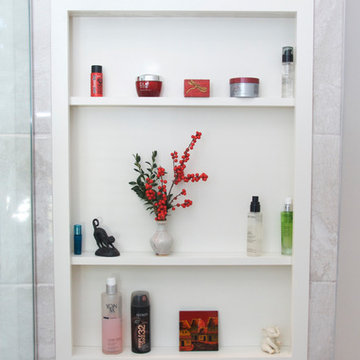
Kleines Klassisches Badezimmer En Suite mit offenen Schränken, weißen Schränken, Eckdusche, Wandtoilette mit Spülkasten, grauen Fliesen, Keramikfliesen, grauer Wandfarbe, Porzellan-Bodenfliesen, Sockelwaschbecken, buntem Boden und Falttür-Duschabtrennung in Sonstige
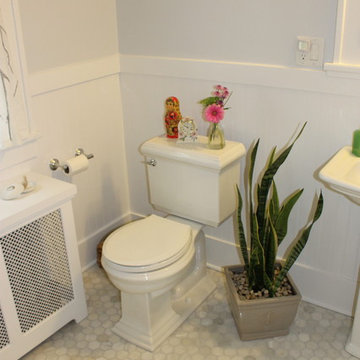
Kleines Klassisches Badezimmer mit Sockelwaschbecken, Einbaubadewanne, Duschbadewanne, Wandtoilette mit Spülkasten, offenen Schränken, weißen Schränken, grauen Fliesen, Steinfliesen, grauer Wandfarbe und Marmorboden in Sonstige
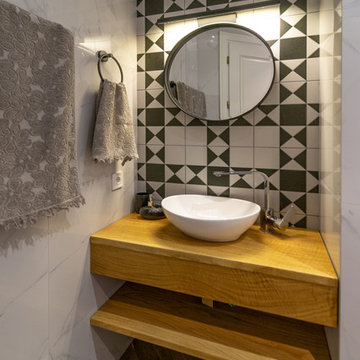
Demetre Kapanadze
Kleines Eklektisches Badezimmer mit offenen Schränken, hellen Holzschränken, Eckdusche, Wandtoilette, weißen Fliesen, Keramikfliesen, weißer Wandfarbe, Keramikboden, Sockelwaschbecken, Waschtisch aus Holz, braunem Boden, Falttür-Duschabtrennung und brauner Waschtischplatte in Sonstige
Kleines Eklektisches Badezimmer mit offenen Schränken, hellen Holzschränken, Eckdusche, Wandtoilette, weißen Fliesen, Keramikfliesen, weißer Wandfarbe, Keramikboden, Sockelwaschbecken, Waschtisch aus Holz, braunem Boden, Falttür-Duschabtrennung und brauner Waschtischplatte in Sonstige
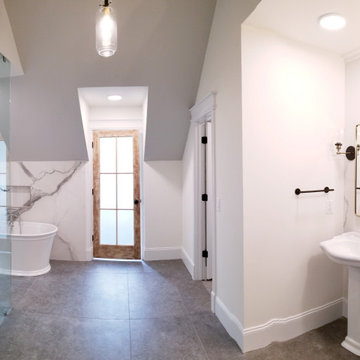
In this 90's cape cod home, we used the space from an overly large bedroom, an oddly deep but narrow closet and the existing garden-tub focused master bath with two dormers, to create a master suite trio that was perfectly proportioned to the client's needs. They wanted a much larger closet but also wanted a large dual shower, and a better-proportioned tub. We stuck with pedestal sinks but upgraded them to large recessed medicine cabinets, vintage styled. And they loved the idea of a concrete floor and large stone walls with low maintenance. For the walls, we brought in a European product that is new for the U.S. - Porcelain Panels that are an eye-popping 5.5 ft. x 10.5 ft. We used a 2ft x 4ft concrete-look porcelain tile for the floor. This bathroom has a mix of low and high ceilings, but a functional arrangement instead of the dreaded “vault-for-no-purpose-bathroom”. We used 8.5 ft ceiling areas for both the shower and the vanity’s producing a symmetry about the toilet room door. The right runner-rug in the center of this bath (not shown yet unfortunately), completes the functional layout, and will look pretty good too.
Of course, no design is close to finished without plenty of well thought out light. The bathroom uses all low-heat, high lumen, LED, 7” low profile surface mounting lighting (whoa that’s a mouthful- but, lighting is critical!). Two 7” LED fixtures light up the shower and the tub and we added two heat lamps for this open shower design. The shower also has a super-quiet moisture-exhaust fan. The customized (ikea) closet has the same lighting and the vanity space has both flanking and overhead LED lighting at 3500K temperature. Natural Light? Yes, and lot’s of it. On the second floor facing the woods, we added custom-sized operable casement windows in the shower, and custom antiqued expansive 4-lite doors on both the toilet room door and the main bath entry which is also a pocket door with a transom over it. We incorporated the trim style: fluted trims and door pediments, that was already throughout the home into these spaces, and we blended vintage and classic elements using modern proportions & patterns along with mix of metal finishes that were in tonal agreement with a simple color scheme. We added teak shower shelves and custom antiqued pine doors, adding these natural wood accents for that subtle warm contrast – and we presented!
Oh btw – we also matched the expansive doors we put in the master bath, on the front entry door, and added some gas lanterns on either side. We also replaced all the carpet in the home and upgraded their stairs with metal balusters and new handrails and coloring.
This client couple, they’re in love again!
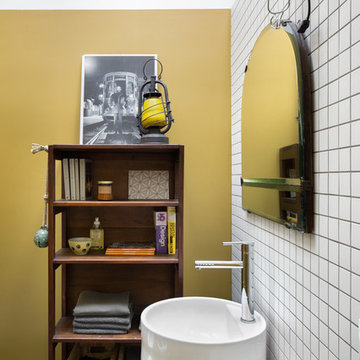
Photography: @angelitabonetti / @monadvisual
Styling: @alessandrachiarelli
Mittelgroßes Industrial Badezimmer mit offenen Schränken, schwarzen Schränken, Einbaubadewanne, weißen Fliesen, Keramikfliesen, gelber Wandfarbe, Betonboden, Sockelwaschbecken und grauem Boden in Mailand
Mittelgroßes Industrial Badezimmer mit offenen Schränken, schwarzen Schränken, Einbaubadewanne, weißen Fliesen, Keramikfliesen, gelber Wandfarbe, Betonboden, Sockelwaschbecken und grauem Boden in Mailand
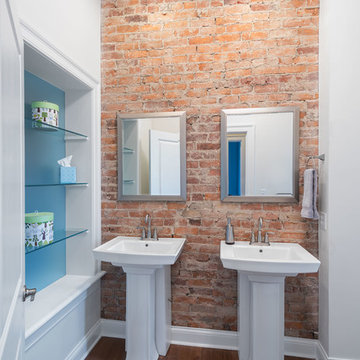
Jeffrey Jakucyk: Photographer
Mittelgroßes Klassisches Duschbad mit offenen Schränken, Toilette mit Aufsatzspülkasten, weißer Wandfarbe, dunklem Holzboden, Sockelwaschbecken und Mineralwerkstoff-Waschtisch in Cincinnati
Mittelgroßes Klassisches Duschbad mit offenen Schränken, Toilette mit Aufsatzspülkasten, weißer Wandfarbe, dunklem Holzboden, Sockelwaschbecken und Mineralwerkstoff-Waschtisch in Cincinnati
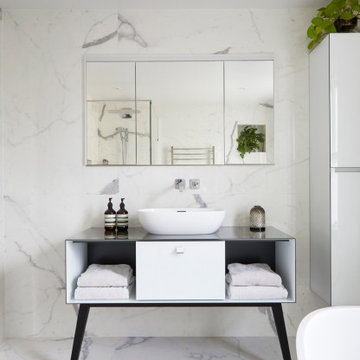
Modern sophistication meets minimalist design in this principal bathroom, showcasing a sleek Italian freestanding vanity unit with a clean-lined basin. The large, frameless mirror above expands the visual space, reflecting the high-end marble-effect tiling that surrounds the room. Underneath the vanity, open shelving offers a display for neatly folded towels, while the design elements maintain a monochromatic palette, punctuated by the natural greenery, enhancing the bathroom's tranquil atmosphere.
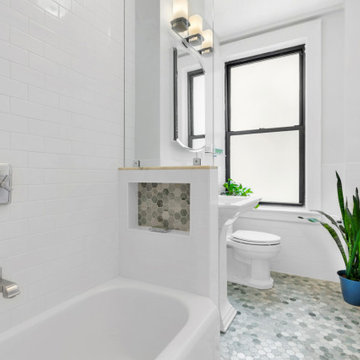
Classic marble Hex floor tile, tied with traditional 3 by 6 white subway. The perfect design for UWS pre-war building
Mittelgroßes Mediterranes Badezimmer En Suite mit offenen Schränken, weißen Schränken, Löwenfuß-Badewanne, Duschnische, Toilette mit Aufsatzspülkasten, weißen Fliesen, Keramikfliesen, weißer Wandfarbe, Marmorboden, Sockelwaschbecken, Mineralwerkstoff-Waschtisch, grünem Boden, Duschvorhang-Duschabtrennung, weißer Waschtischplatte, Wandnische, Einzelwaschbecken und freistehendem Waschtisch in New York
Mittelgroßes Mediterranes Badezimmer En Suite mit offenen Schränken, weißen Schränken, Löwenfuß-Badewanne, Duschnische, Toilette mit Aufsatzspülkasten, weißen Fliesen, Keramikfliesen, weißer Wandfarbe, Marmorboden, Sockelwaschbecken, Mineralwerkstoff-Waschtisch, grünem Boden, Duschvorhang-Duschabtrennung, weißer Waschtischplatte, Wandnische, Einzelwaschbecken und freistehendem Waschtisch in New York
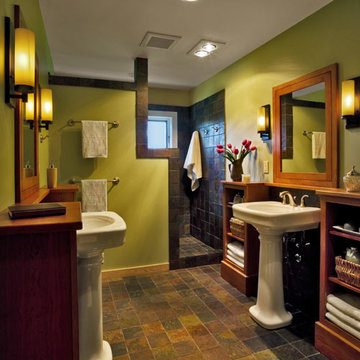
Großes Mediterranes Badezimmer En Suite mit Sockelwaschbecken, offenen Schränken, braunen Schränken, offener Dusche, Wandtoilette mit Spülkasten, braunen Fliesen, Keramikfliesen, grüner Wandfarbe und Keramikboden in Chicago
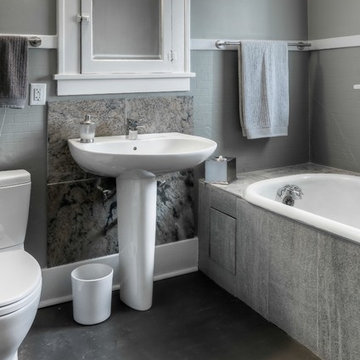
Thom Neese
Kleines Modernes Duschbad mit Sockelwaschbecken, Einbaubadewanne, grauen Fliesen, offenen Schränken, Toilette mit Aufsatzspülkasten, Porzellanfliesen, grauer Wandfarbe, Betonboden und grauem Boden in Omaha
Kleines Modernes Duschbad mit Sockelwaschbecken, Einbaubadewanne, grauen Fliesen, offenen Schränken, Toilette mit Aufsatzspülkasten, Porzellanfliesen, grauer Wandfarbe, Betonboden und grauem Boden in Omaha
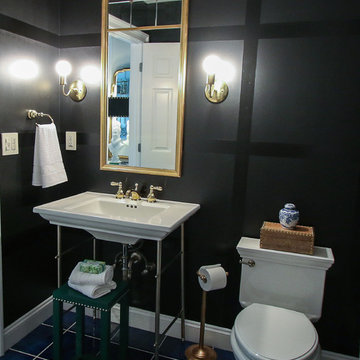
Kleines Klassisches Duschbad mit offenen Schränken, weißen Schränken, Badewanne in Nische, Duschnische, Toilette mit Aufsatzspülkasten, blauen Fliesen, Keramikfliesen, schwarzer Wandfarbe, Keramikboden, Sockelwaschbecken und Mineralwerkstoff-Waschtisch in New York
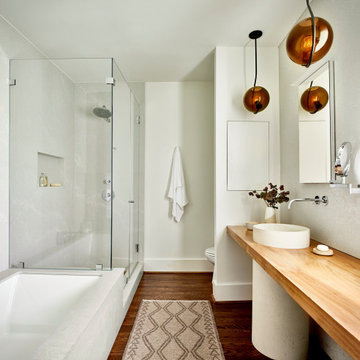
Mittelgroßes Modernes Badezimmer En Suite mit offenen Schränken, hellen Holzschränken, Unterbauwanne, weißen Fliesen, Steinplatten, weißer Wandfarbe, braunem Holzboden, Sockelwaschbecken, Waschtisch aus Holz, braunem Boden, brauner Waschtischplatte, Einzelwaschbecken und schwebendem Waschtisch in Atlanta
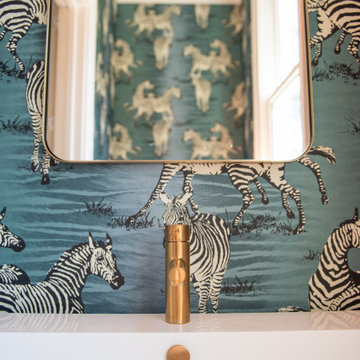
Kleines Klassisches Duschbad mit offenen Schränken, Wandtoilette mit Spülkasten, Sockelwaschbecken, Quarzwerkstein-Waschtisch, weißer Waschtischplatte, Einzelwaschbecken, freistehendem Waschtisch und Tapetenwänden in Atlanta
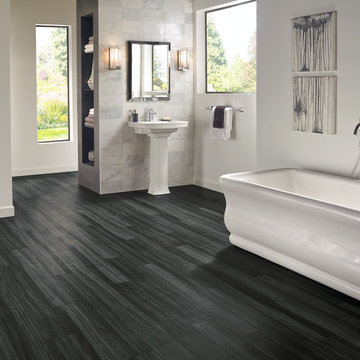
Großes Klassisches Badezimmer En Suite mit offenen Schränken, freistehender Badewanne, weißer Wandfarbe, Vinylboden, Sockelwaschbecken, grauen Schränken, grauen Fliesen, weißen Fliesen, Steinfliesen, Duschbadewanne, schwarzem Boden und offener Dusche in Sonstige
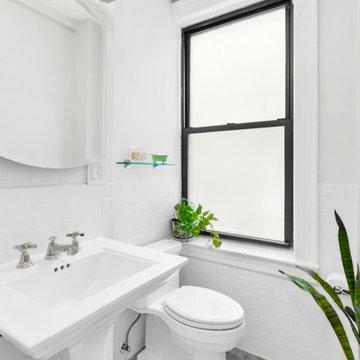
Classic marble Hex floor tile, tied with traditional 3 by 6 white subway. The perfect design for UWS pre-war building
Mittelgroßes Mediterranes Badezimmer En Suite mit offenen Schränken, weißen Schränken, Löwenfuß-Badewanne, Duschnische, Toilette mit Aufsatzspülkasten, weißen Fliesen, Keramikfliesen, weißer Wandfarbe, Marmorboden, Sockelwaschbecken, Mineralwerkstoff-Waschtisch, grünem Boden, Duschvorhang-Duschabtrennung, weißer Waschtischplatte, Wandnische, Einzelwaschbecken und freistehendem Waschtisch in New York
Mittelgroßes Mediterranes Badezimmer En Suite mit offenen Schränken, weißen Schränken, Löwenfuß-Badewanne, Duschnische, Toilette mit Aufsatzspülkasten, weißen Fliesen, Keramikfliesen, weißer Wandfarbe, Marmorboden, Sockelwaschbecken, Mineralwerkstoff-Waschtisch, grünem Boden, Duschvorhang-Duschabtrennung, weißer Waschtischplatte, Wandnische, Einzelwaschbecken und freistehendem Waschtisch in New York
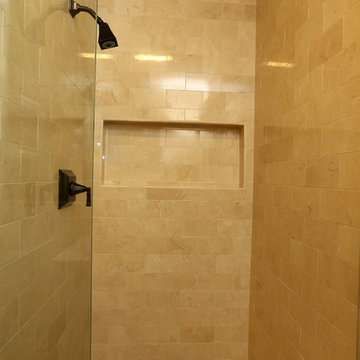
Our homeowners approached us with a need to remodel their ¾ bathroom due to a leak. They wanted a classic style complete with wainscoting, crown molding and oil-rubbed bronze hardware. The pedestal sink pairs perfectly in this space as since this is not the master bath and the homeowners children have all grown and moved out they were not concerned about storage. A few floating shelves above the toilet serve as the perfect location to house towels and a few decorative items.
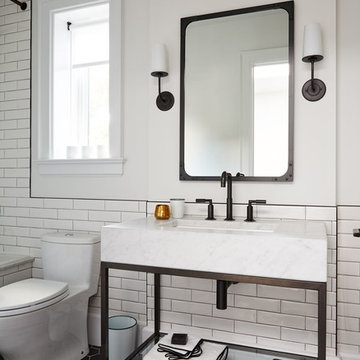
Modern Classic Family home in downtown Toronto
Interior: Croma Design Inc
Contractor: http://www.vaughanconstruction.ca/
Styling: Christine Hanlon
Photography: Donna Griffith Photography http://www.donnagriffith.com/
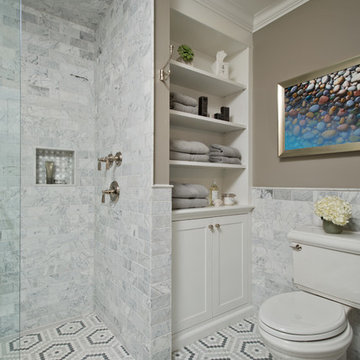
Randall Perry Photography, E Tanny Design
Badezimmer En Suite mit offenen Schränken, weißen Schränken, offener Dusche, grauen Fliesen, grauer Wandfarbe, Sockelwaschbecken, Marmorboden, Toilette mit Aufsatzspülkasten, Marmorfliesen, Waschtisch aus Holz, buntem Boden, offener Dusche und weißer Waschtischplatte in New York
Badezimmer En Suite mit offenen Schränken, weißen Schränken, offener Dusche, grauen Fliesen, grauer Wandfarbe, Sockelwaschbecken, Marmorboden, Toilette mit Aufsatzspülkasten, Marmorfliesen, Waschtisch aus Holz, buntem Boden, offener Dusche und weißer Waschtischplatte in New York
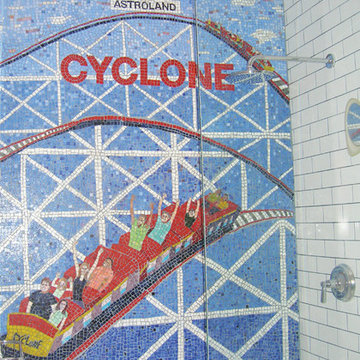
Unique tile mosaic bathroom inspired by NYC subway platforms and a passion for roller coasters.
Photo by Cathleen Newsham
Geräumiges Eklektisches Kinderbad mit farbigen Fliesen, Glasfliesen, Sockelwaschbecken, offenen Schränken, Unterbauwanne, Duschbadewanne, Wandtoilette, weißer Wandfarbe und Keramikboden in New York
Geräumiges Eklektisches Kinderbad mit farbigen Fliesen, Glasfliesen, Sockelwaschbecken, offenen Schränken, Unterbauwanne, Duschbadewanne, Wandtoilette, weißer Wandfarbe und Keramikboden in New York
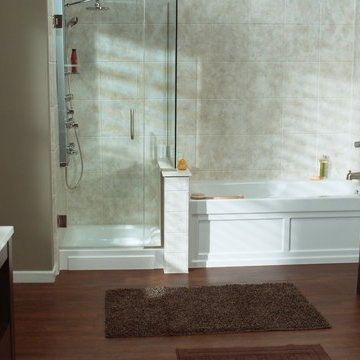
Mittelgroßes Klassisches Badezimmer En Suite mit Sockelwaschbecken, offenen Schränken, dunklen Holzschränken, Mineralwerkstoff-Waschtisch, Badewanne in Nische, offener Dusche, Toilette mit Aufsatzspülkasten, weißen Fliesen, weißer Wandfarbe und Linoleum in Austin
Badezimmer mit offenen Schränken und Sockelwaschbecken Ideen und Design
6