Badezimmer mit beigen Fliesen und offener Dusche Ideen und Design
Suche verfeinern:
Budget
Sortieren nach:Heute beliebt
1 – 20 von 10.851 Fotos
1 von 3

Mittelgroßes Landhaus Duschbad mit freistehender Badewanne, offener Dusche, Toilette mit Aufsatzspülkasten, beigen Fliesen, Steinfliesen, beiger Wandfarbe, braunem Holzboden, Waschtisch aus Holz, braunem Boden, offener Dusche und Doppelwaschbecken in Cornwall

Modernes Badezimmer mit freistehender Badewanne, bodengleicher Dusche, beigen Fliesen, weißer Wandfarbe, Trogwaschbecken und offener Dusche in London

Großes Modernes Badezimmer En Suite mit flächenbündigen Schrankfronten, hellbraunen Holzschränken, weißer Wandfarbe, Aufsatzwaschbecken, beigen Fliesen, Stäbchenfliesen, Quarzwerkstein-Waschtisch, freistehender Badewanne, bodengleicher Dusche, Toilette mit Aufsatzspülkasten, Marmorboden, weißem Boden und offener Dusche in Phoenix
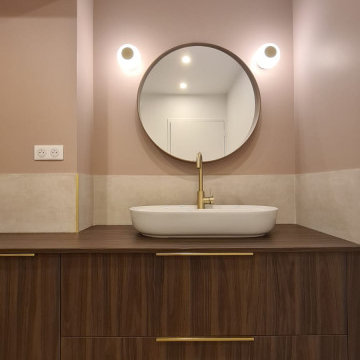
Mittelgroßes Modernes Badezimmer En Suite mit Kassettenfronten, hellbraunen Holzschränken, Wandtoilette mit Spülkasten, beigen Fliesen, rosa Wandfarbe, Keramikboden, Aufsatzwaschbecken, Waschtisch aus Holz, beigem Boden, brauner Waschtischplatte, Einzelwaschbecken, freistehendem Waschtisch, offener Dusche und offener Dusche in Bordeaux

Eclectic industrial shower bathroom with large crittall walk-in shower, black shower tray, brushed brass taps, double basin unit in black with brushed brass basins, round illuminated mirrors, wall-hung toilet, terrazzo porcelain tiles with herringbone tiles and wood panelling.

Geräumiges Country Badezimmer En Suite mit Schrankfronten mit vertiefter Füllung, hellbraunen Holzschränken, freistehender Badewanne, Nasszelle, Kalkfliesen, Kalkstein, offener Dusche, Doppelwaschbecken, eingebautem Waschtisch, beigen Fliesen, beiger Wandfarbe, Marmor-Waschbecken/Waschtisch, beigem Boden, integriertem Waschbecken und bunter Waschtischplatte in Sydney
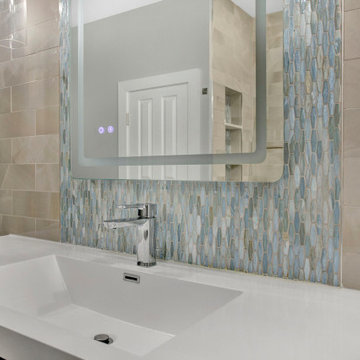
Mittelgroßes Modernes Badezimmer mit flächenbündigen Schrankfronten, braunen Schränken, Badewanne in Nische, Duschbadewanne, beigen Fliesen, grauer Wandfarbe, Unterbauwaschbecken, Quarzwerkstein-Waschtisch, offener Dusche, weißer Waschtischplatte, Wandnische, Einzelwaschbecken und schwebendem Waschtisch in Philadelphia

The clients, a young professional couple had lived with this bathroom in their townhome for 6 years. They finally could not take it any longer. The designer was tasked with turning this ugly duckling into a beautiful swan without relocating walls, doors, fittings, or fixtures in this principal bathroom. The client wish list included, better storage, improved lighting, replacing the tub with a shower, and creating a sparkling personality for this uninspired space using any color way except white.
The designer began the transformation with the wall tile. Large format rectangular tiles were installed floor to ceiling on the vanity wall and continued behind the toilet and into the shower. The soft variation in tile pattern is very soothing and added to the Zen feeling of the room. One partner is an avid gardener and wanted to bring natural colors into the space. The same tile is used on the floor in a matte finish for slip resistance and in a 2” mosaic of the same tile is used on the shower floor. A lighted tile recess was created across the entire back wall of the shower beautifully illuminating the wall. Recycled glass tiles used in the niche represent the color and shape of leaves. A single glass panel was used in place of a traditional shower door.
Continuing the serene colorway of the bath, natural rift cut white oak was chosen for the vanity and the floating shelves above the toilet. A white quartz for the countertop, has a small reflective pattern like the polished chrome of the fittings and hardware. Natural curved shapes are repeated in the arch of the faucet, the hardware, the front of the toilet and shower column. The rectangular shape of the tile is repeated in the drawer fronts of the cabinets, the sink, the medicine cabinet, and the floating shelves.
The shower column was selected to maintain the simple lines of the fittings while providing a temperature, pressure balance shower experience with a multi-function main shower head and handheld head. The dual flush toilet and low flow shower are a water saving consideration. The floating shelves provide decorative and functional storage. The asymmetric design of the medicine cabinet allows for a full view in the mirror with the added function of a tri view mirror when open. Built in LED lighting is controllable from 2500K to 4000K. The interior of the medicine cabinet is also mirrored and electrified to keep the countertop clear of necessities. Additional lighting is provided with recessed LED fixtures for the vanity area as well as in the shower. A motion sensor light installed under the vanity illuminates the room with a soft glow at night.
The transformation is now complete. No longer an ugly duckling and source of unhappiness, the new bathroom provides a much-needed respite from the couples’ busy lives. It has created a retreat to recharge and replenish, two very important components of wellness.

The ensuite bathroom in this victorian villa renovation features a softly textured zellige tile. The shower fittings were chosen to match the wall colour. The bathroom storage niche features wooden panelling with a pretty bobbin detail frame
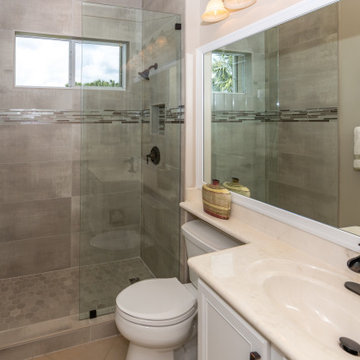
The client chose the large format wall tile to accentuate the 10-ft tall ceilings within the room and to carry your eye upwards. The floor and wall tile were chosen to blend with the existing bathroom floor tile that remained. The schluter edging was matched to the color of the tile, blending seamlessly to keep focus on the beautiful tile installation.

A luxurious, spa-like retreat in this master bath with curvy walnut shelving, a dramatic alabaster quartzite feature wall, open shower with pebble floor, and vein-cut tiled walls.

From foundation pour to welcome home pours, we loved every step of this residential design. This home takes the term “bringing the outdoors in” to a whole new level! The patio retreats, firepit, and poolside lounge areas allow generous entertaining space for a variety of activities.
Coming inside, no outdoor view is obstructed and a color palette of golds, blues, and neutrals brings it all inside. From the dramatic vaulted ceiling to wainscoting accents, no detail was missed.
The master suite is exquisite, exuding nothing short of luxury from every angle. We even brought luxury and functionality to the laundry room featuring a barn door entry, island for convenient folding, tiled walls for wet/dry hanging, and custom corner workspace – all anchored with fabulous hexagon tile.
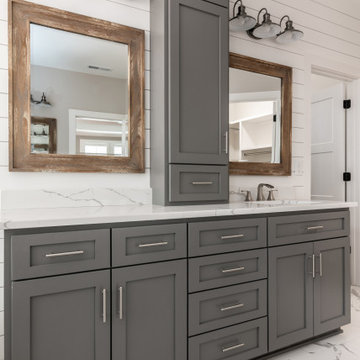
Uriges Badezimmer En Suite mit Schrankfronten im Shaker-Stil, grauen Schränken, Einbaubadewanne, Duschnische, beigen Fliesen, Keramikfliesen, weißer Wandfarbe, Keramikboden, Einbauwaschbecken, Quarzwerkstein-Waschtisch, beigem Boden, offener Dusche, weißer Waschtischplatte, Einzelwaschbecken, eingebautem Waschtisch und Holzdielenwänden in Charlotte
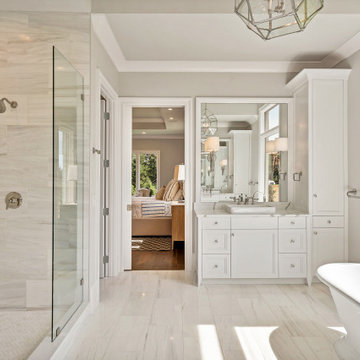
Mittelgroßes Klassisches Badezimmer En Suite mit weißen Schränken, freistehender Badewanne, Doppeldusche, grauer Wandfarbe, Aufsatzwaschbecken, Quarzwerkstein-Waschtisch, offener Dusche, Schrankfronten mit vertiefter Füllung, beigen Fliesen, grauen Fliesen, Porzellanfliesen, Porzellan-Bodenfliesen, beigem Boden und grauer Waschtischplatte in Atlanta
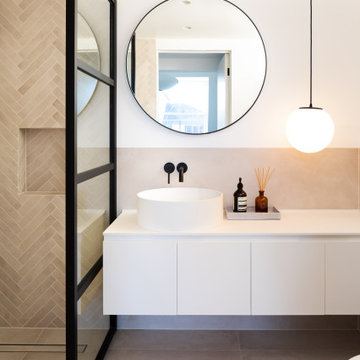
Mittelgroßes Modernes Duschbad mit flächenbündigen Schrankfronten, weißen Schränken, Duschnische, beigen Fliesen, weißer Wandfarbe, Aufsatzwaschbecken, beigem Boden, offener Dusche und weißer Waschtischplatte in London

Großes Modernes Badezimmer En Suite mit verzierten Schränken, grauen Schränken, freistehender Badewanne, offener Dusche, beigen Fliesen, braunen Fliesen, grauen Fliesen, Schieferfliesen, grauer Wandfarbe, Schieferboden, buntem Boden und offener Dusche in Atlanta

Modernes Duschbad mit flächenbündigen Schrankfronten, weißen Schränken, Duschnische, beigen Fliesen, weißer Wandfarbe, Aufsatzwaschbecken, braunem Boden, offener Dusche und weißer Waschtischplatte in Madrid

ENCAINTERIORS
Nordisches Duschbad mit flächenbündigen Schrankfronten, hellbraunen Holzschränken, bodengleicher Dusche, Wandtoilette, beigen Fliesen, grauen Fliesen, integriertem Waschbecken, grauem Boden, offener Dusche und weißer Waschtischplatte in Barcelona
Nordisches Duschbad mit flächenbündigen Schrankfronten, hellbraunen Holzschränken, bodengleicher Dusche, Wandtoilette, beigen Fliesen, grauen Fliesen, integriertem Waschbecken, grauem Boden, offener Dusche und weißer Waschtischplatte in Barcelona

Großes Modernes Duschbad mit flächenbündigen Schrankfronten, grauen Schränken, bodengleicher Dusche, Toilette mit Aufsatzspülkasten, beigen Fliesen, Kalkfliesen, beiger Wandfarbe, Unterbauwaschbecken, Quarzit-Waschtisch, beigem Boden, offener Dusche, weißer Waschtischplatte und Kalkstein in Phoenix

Mountain house master bath. calacutta marble countertops, custom cabinetry. Photography by Tim Murphy.
Uriges Badezimmer mit flächenbündigen Schrankfronten, dunklen Holzschränken, freistehender Badewanne, Duschnische, beigen Fliesen, weißer Wandfarbe, Unterbauwaschbecken, beigem Boden, offener Dusche und weißer Waschtischplatte in Denver
Uriges Badezimmer mit flächenbündigen Schrankfronten, dunklen Holzschränken, freistehender Badewanne, Duschnische, beigen Fliesen, weißer Wandfarbe, Unterbauwaschbecken, beigem Boden, offener Dusche und weißer Waschtischplatte in Denver
Badezimmer mit beigen Fliesen und offener Dusche Ideen und Design
1