Badezimmer mit offener Dusche und bunter Waschtischplatte Ideen und Design
Suche verfeinern:
Budget
Sortieren nach:Heute beliebt
1 – 20 von 2.126 Fotos
1 von 3

Kleines Klassisches Badezimmer En Suite mit Schrankfronten mit vertiefter Füllung, weißen Schränken, bodengleicher Dusche, Wandtoilette mit Spülkasten, weißen Fliesen, Porzellanfliesen, beiger Wandfarbe, Porzellan-Bodenfliesen, Unterbauwaschbecken, Granit-Waschbecken/Waschtisch, weißem Boden, offener Dusche, bunter Waschtischplatte, Duschbank, Doppelwaschbecken und eingebautem Waschtisch in Louisville
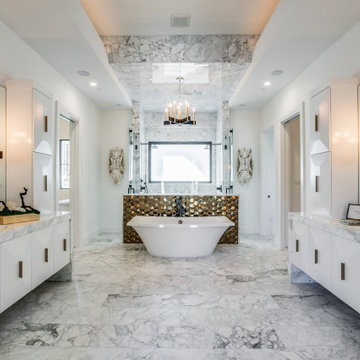
Large master bathroom with double side vanity, marble flooring/counters/ceiling accent, and gorgeous freestanding tub.
Großes Mediterranes Badezimmer En Suite mit flächenbündigen Schrankfronten, weißen Schränken, freistehender Badewanne, offener Dusche, weißen Fliesen, Einbauwaschbecken, Marmor-Waschbecken/Waschtisch, offener Dusche, bunter Waschtischplatte, Wandnische, Doppelwaschbecken und eingebautem Waschtisch in Dallas
Großes Mediterranes Badezimmer En Suite mit flächenbündigen Schrankfronten, weißen Schränken, freistehender Badewanne, offener Dusche, weißen Fliesen, Einbauwaschbecken, Marmor-Waschbecken/Waschtisch, offener Dusche, bunter Waschtischplatte, Wandnische, Doppelwaschbecken und eingebautem Waschtisch in Dallas
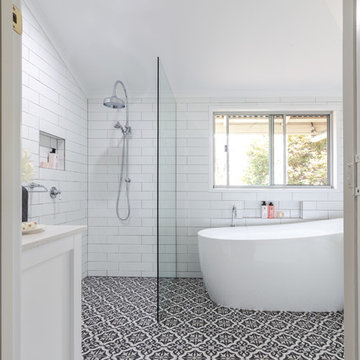
Shanna Driussi ~ Northern Rivers Bathroom Renovations
Mittelgroßes Landhaus Badezimmer En Suite mit Schrankfronten im Shaker-Stil, weißen Schränken, freistehender Badewanne, offener Dusche, weißen Fliesen, Keramikfliesen, weißer Wandfarbe, Keramikboden, Aufsatzwaschbecken, Quarzwerkstein-Waschtisch, buntem Boden, offener Dusche und bunter Waschtischplatte in Sonstige
Mittelgroßes Landhaus Badezimmer En Suite mit Schrankfronten im Shaker-Stil, weißen Schränken, freistehender Badewanne, offener Dusche, weißen Fliesen, Keramikfliesen, weißer Wandfarbe, Keramikboden, Aufsatzwaschbecken, Quarzwerkstein-Waschtisch, buntem Boden, offener Dusche und bunter Waschtischplatte in Sonstige

We love this master bathroom's arched entryways, the custom bathroom vanity, bathroom mirrors and marble flooring.
Geräumiges Mediterranes Badezimmer En Suite mit Schrankfronten mit vertiefter Füllung, grauen Schränken, freistehender Badewanne, Duschnische, Toilette mit Aufsatzspülkasten, weißen Fliesen, Porzellanfliesen, grauer Wandfarbe, Marmorboden, Unterbauwaschbecken, Marmor-Waschbecken/Waschtisch, weißem Boden, offener Dusche, bunter Waschtischplatte, WC-Raum, Doppelwaschbecken, eingebautem Waschtisch, Kassettendecke und Wandpaneelen in Phoenix
Geräumiges Mediterranes Badezimmer En Suite mit Schrankfronten mit vertiefter Füllung, grauen Schränken, freistehender Badewanne, Duschnische, Toilette mit Aufsatzspülkasten, weißen Fliesen, Porzellanfliesen, grauer Wandfarbe, Marmorboden, Unterbauwaschbecken, Marmor-Waschbecken/Waschtisch, weißem Boden, offener Dusche, bunter Waschtischplatte, WC-Raum, Doppelwaschbecken, eingebautem Waschtisch, Kassettendecke und Wandpaneelen in Phoenix

A reclaimed vanity made from old wine staves used to ferment chardonnay was the inspiration for this bath. The walls are clad in whitewashed wood look tile to invoke the feeling of barn board. A semi-recessed cast iron sink and industrial inspired mirror tops off the look.

Großes Country Badezimmer En Suite mit Schrankfronten mit vertiefter Füllung, weißen Schränken, freistehender Badewanne, bodengleicher Dusche, Toilette mit Aufsatzspülkasten, grauer Wandfarbe, Keramikboden, Unterbauwaschbecken, Granit-Waschbecken/Waschtisch, buntem Boden, offener Dusche, bunter Waschtischplatte, Doppelwaschbecken und eingebautem Waschtisch in Boston

This Desert Mountain gem, nestled in the mountains of Mountain Skyline Village, offers both views for miles and secluded privacy. Multiple glass pocket doors disappear into the walls to reveal the private backyard resort-like retreat. Extensive tiered and integrated retaining walls allow both a usable rear yard and an expansive front entry and driveway to greet guests as they reach the summit. Inside the wine and libations can be stored and shared from several locations in this entertainer’s dream.

This modern design was achieved through chrome fixtures, a smoky taupe color palette and creative lighting. There is virtually no wood in this contemporary master bathroom—even the doors are framed in metal.
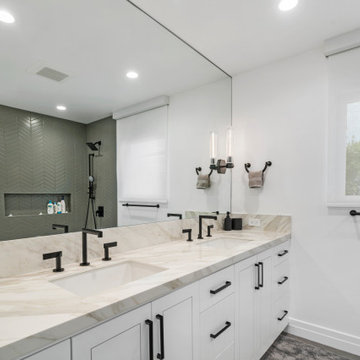
With the ultimate flow and functionality of indoor and outdoor entertaining in mind, this dated Mediterranean in Oak Park is transformed into a soiree home. It now features black roofing, black-framed windows, and custom white oak garage doors with a chevron pattern. The newly created pop-out window space creates visual interest, more emphasis, and a welcome focal point.
Photographer: Andrew - OpenHouse VC

Little did our homeowner know how much his inspiration for his master bathroom renovation might mean to him after the year of Covid 2020. Living in a land-locked state meant a lot of travel to partake in his love of scuba diving throughout the world. When thinking about remodeling his bath, it was only natural for him to want to bring one of his favorite island diving spots home. We were asked to create an elegant bathroom that captured the elements of the Caribbean with some of the colors and textures of the sand and the sea.
The pallet fell into place with the sourcing of a natural quartzite slab for the countertop that included aqua and deep navy blues accented by coral and sand colors. Floating vanities in a sandy, bleached wood with an accent of louvered shutter doors give the space an open airy feeling. A sculpted tub with a wave pattern was set atop a bed of pebble stone and beneath a wall of bamboo stone tile. A tub ledge provides access for products.
The large format floor and shower tile (24 x 48) we specified brings to mind the trademark creamy white sand-swept swirls of Caribbean beaches. The walk-in curbless shower boasts three shower heads with a rain head, standard shower head, and a handheld wand near the bench toped in natural quartzite. Pebble stone finishes the floor off with an authentic nod to the beaches for the feet.

Dark Real Wood Vanity, Jarrah Vanity, Jarrah Bathroom Vanity, Concrete and Wood Bathroom, Grey, White Black and Timber Bathroom, Pocket Slider Bathroom Door, Wall Hung Vanity, In Wall Vanity Mixer, Shower Niche, Hexagon Feature Wall, On the Ball Bathrooms, OTB Bathroom, Mundaring Bathroom Renovation

Großes Modernes Badezimmer En Suite mit Schrankfronten mit vertiefter Füllung, dunklen Holzschränken, freistehender Badewanne, offener Dusche, farbigen Fliesen, Porzellanfliesen, Porzellan-Bodenfliesen, Einbauwaschbecken, Quarzwerkstein-Waschtisch, buntem Boden, offener Dusche, bunter Waschtischplatte, Wandnische, Doppelwaschbecken und eingebautem Waschtisch in Sonstige
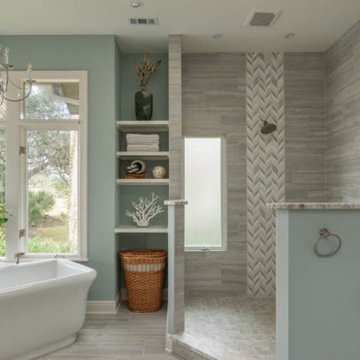
Großes Maritimes Badezimmer En Suite mit Schrankfronten mit vertiefter Füllung, weißen Schränken, freistehender Badewanne, offener Dusche, beigen Fliesen, Steinfliesen, grüner Wandfarbe, Unterbauwaschbecken, offener Dusche und bunter Waschtischplatte in Atlanta
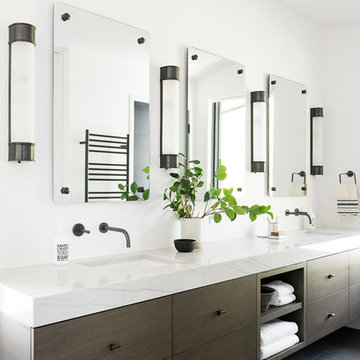
Großes Modernes Kinderbad mit dunklen Holzschränken, Duschbadewanne, weißen Fliesen, Zementfliesen, weißer Wandfarbe, Zementfliesen für Boden, Marmor-Waschbecken/Waschtisch, grauem Boden, offener Dusche und bunter Waschtischplatte in Salt Lake City
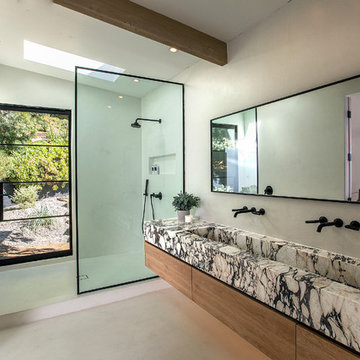
Modernes Badezimmer mit flächenbündigen Schrankfronten, hellbraunen Holzschränken, Duschnische, Trogwaschbecken, grauem Boden, offener Dusche und bunter Waschtischplatte in Los Angeles

Modernes Badezimmer En Suite mit hellen Holzschränken, grauen Fliesen, weißer Wandfarbe, Einbauwaschbecken, buntem Boden, offener Dusche, Metrofliesen, Keramikboden, Marmor-Waschbecken/Waschtisch, offener Dusche, bunter Waschtischplatte und flächenbündigen Schrankfronten in Sydney

Renee Alexander
Mittelgroßes Klassisches Duschbad mit profilierten Schrankfronten, grauen Schränken, Eckdusche, Wandtoilette mit Spülkasten, beiger Wandfarbe, Unterbauwaschbecken, Granit-Waschbecken/Waschtisch, offener Dusche, braunen Fliesen, Porzellanfliesen, Keramikboden, beigem Boden und bunter Waschtischplatte in Washington, D.C.
Mittelgroßes Klassisches Duschbad mit profilierten Schrankfronten, grauen Schränken, Eckdusche, Wandtoilette mit Spülkasten, beiger Wandfarbe, Unterbauwaschbecken, Granit-Waschbecken/Waschtisch, offener Dusche, braunen Fliesen, Porzellanfliesen, Keramikboden, beigem Boden und bunter Waschtischplatte in Washington, D.C.

This was a bathroom designed for two teenagers. They wanted ease of use, something fun and funky that works.
I need to work with pre existing black aluminium window frames, so hence the addition of black tapware.
To provide texture to the space, I designed the custom made vanity and added fluting to the panels. To create a 'beachy" but not cliched feel, I used a gorgeous Terrazzo bench top by Vulcano tiles here in Australia.
I chose mosaic wall tiles via Surface Gallery in Stanmore in Sydney's inner West,, to add some texture to the walls.
To work with the rest of the house I used some timber look tiles from Beaumont Tiles, to create a warm and fuzzy feel.
I simply loved creating this project. And it was all made so easy having amazing clients1
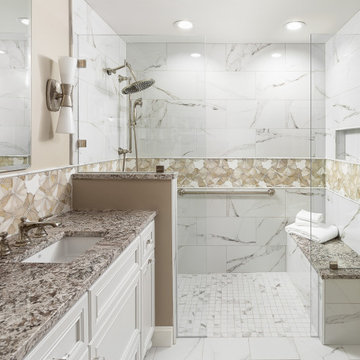
Kleines Klassisches Badezimmer En Suite mit Schrankfronten mit vertiefter Füllung, weißen Schränken, bodengleicher Dusche, weißen Fliesen, Porzellanfliesen, beiger Wandfarbe, Porzellan-Bodenfliesen, Unterbauwaschbecken, Granit-Waschbecken/Waschtisch, weißem Boden, offener Dusche, bunter Waschtischplatte, Duschbank, Doppelwaschbecken und eingebautem Waschtisch in Louisville

Master bathroom with an elegant freestanding bathtub underneath a traditional light fixture and finished with varying white & gray patterned tiling in this updated 1940's Custom Cape Ranch. Chevron floor tiling. The classically detailed arched doorways and original wainscot paneling in the living room, dining room, stair hall and bedrooms were kept and refinished, as were the many original red brick fireplaces found in most rooms. These and other Traditional features were kept to balance the contemporary renovations resulting in a Transitional style throughout the home. Large windows and French doors were added to allow ample natural light to enter the home. The mainly white interior enhances this light and brightens a previously dark home.
Architect: T.J. Costello - Hierarchy Architecture + Design, PLLC
Interior Designer: Helena Clunies-Ross
Badezimmer mit offener Dusche und bunter Waschtischplatte Ideen und Design
1