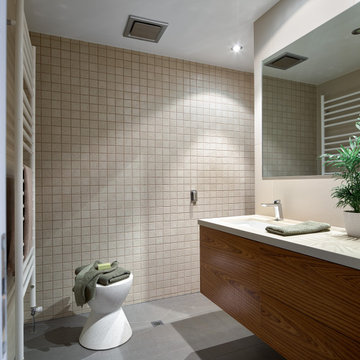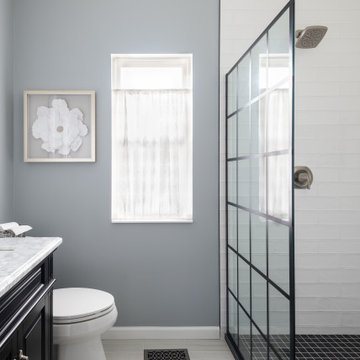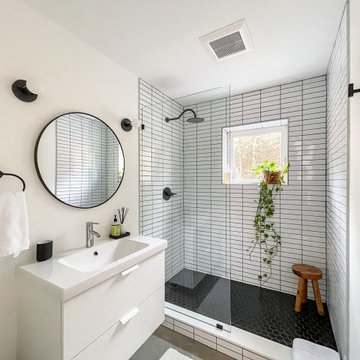Badezimmer mit offener Dusche und Einzelwaschbecken Ideen und Design
Suche verfeinern:
Budget
Sortieren nach:Heute beliebt
141 – 160 von 14.588 Fotos
1 von 3

Moody dramatic bathroom with Victorian references in the tiling, brassware and the steel roll top bath.
Mittelgroßes Klassisches Badezimmer En Suite mit Nasszelle, Wandtoilette, Porzellan-Bodenfliesen, Wandwaschbecken, offener Dusche und Einzelwaschbecken in London
Mittelgroßes Klassisches Badezimmer En Suite mit Nasszelle, Wandtoilette, Porzellan-Bodenfliesen, Wandwaschbecken, offener Dusche und Einzelwaschbecken in London

This view of the bathroom shows the minimal look of the room, which is created by the help of the tile choice. The lighter grey floor tiles look great against the darker tiles of the bath wall. Having a wall hung drawer unit creates the sense of space along with the sit on bowl. The D shaped bathe also creates space with its curved edges and wall mounted taps. The niche in the wall is a great feature, adding space for ornaments and draws you to the large wall tiles. Having the ladder radiator by the bath is perfect for having towels nice and warm, ready for when you step out after having a long soak!

Wet Room, Modern Wet Room Perfect Bathroom FInish, Amazing Grey Tiles, Stone Bathrooms, Small Bathroom, Brushed Gold Tapware, Bricked Bath Wet Room
Kleines Maritimes Kinderbad mit Schrankfronten im Shaker-Stil, weißen Schränken, Einbaubadewanne, Nasszelle, grauen Fliesen, Porzellanfliesen, grauer Wandfarbe, Porzellan-Bodenfliesen, Einbauwaschbecken, Mineralwerkstoff-Waschtisch, grauem Boden, offener Dusche, weißer Waschtischplatte, Einzelwaschbecken und schwebendem Waschtisch in Perth
Kleines Maritimes Kinderbad mit Schrankfronten im Shaker-Stil, weißen Schränken, Einbaubadewanne, Nasszelle, grauen Fliesen, Porzellanfliesen, grauer Wandfarbe, Porzellan-Bodenfliesen, Einbauwaschbecken, Mineralwerkstoff-Waschtisch, grauem Boden, offener Dusche, weißer Waschtischplatte, Einzelwaschbecken und schwebendem Waschtisch in Perth

Walk in shower and heated towel rail invite you to this warm toned warehouse bathroom.
Mittelgroßes Mid-Century Badezimmer mit offener Dusche, Keramikboden, Unterbauwaschbecken, offener Dusche, Einzelwaschbecken und schwebendem Waschtisch in Melbourne
Mittelgroßes Mid-Century Badezimmer mit offener Dusche, Keramikboden, Unterbauwaschbecken, offener Dusche, Einzelwaschbecken und schwebendem Waschtisch in Melbourne

Réalisation d'un espace comportant deux chambes, une salle d'eau et un espace bureau sur un plateau de 70 m².
La salle d'eau a été meublée avec un buffet mado et une ancienne armoire à pharmacie upcyclés par l'atelier E'Déco.

A European modern interpretation to a standard 8'x5' bathroom with a touch of mid-century color scheme for warmth.
large format porcelain tile (72x30) was used both for the walls and for the floor.
A 3D tile was used for the center wall for accent / focal point.
Wall mounted toilet were used to save space.
The in-wall toilet system framing enclosure was extruded out 6" allowing a wonderful opportunity to build a custom-made cabinet and an open square shelf.
The shower is curb less, so the entire bathroom floor was waterproofed.
Large format tile shower floor required a custom cut to allow correct water sloping.

The en suite leading off the master bedroom. The colour was to flow and the black and white flooring breaks up the green.
Details such as the ridged shower screen just elevate the design.

A residential project located in Elsternwick. Oozing retro characteristics, this nostalgic colour palette brings a contemporary flair to the bathroom. The new space poses a strong personality and sense of individuality. Behind this stylised space is a hard-wearing functionality suited to a young family.

Дизайн проект квартиры площадью 65 м2
Mittelgroßes Modernes Badezimmer En Suite mit offenen Schränken, braunen Schränken, Unterbauwanne, Duschbadewanne, Wandtoilette, weißen Fliesen, Keramikfliesen, weißer Wandfarbe, Keramikboden, Aufsatzwaschbecken, Marmor-Waschbecken/Waschtisch, weißem Boden, offener Dusche, grauer Waschtischplatte, Einzelwaschbecken, schwebendem Waschtisch und Tapetenwänden in Moskau
Mittelgroßes Modernes Badezimmer En Suite mit offenen Schränken, braunen Schränken, Unterbauwanne, Duschbadewanne, Wandtoilette, weißen Fliesen, Keramikfliesen, weißer Wandfarbe, Keramikboden, Aufsatzwaschbecken, Marmor-Waschbecken/Waschtisch, weißem Boden, offener Dusche, grauer Waschtischplatte, Einzelwaschbecken, schwebendem Waschtisch und Tapetenwänden in Moskau

Kleines Badezimmer mit Schrankfronten mit vertiefter Füllung, bodengleicher Dusche, Wandtoilette mit Spülkasten, blauen Fliesen, Keramikboden, Quarzwerkstein-Waschtisch, weißem Boden, offener Dusche, weißer Waschtischplatte, Einzelwaschbecken und freistehendem Waschtisch in Sonstige

Mittelgroßes Klassisches Duschbad mit profilierten Schrankfronten, grünen Schränken, bodengleicher Dusche, Wandtoilette mit Spülkasten, beigen Fliesen, Keramikfliesen, Unterbauwaschbecken, Quarzit-Waschtisch, offener Dusche, grauer Waschtischplatte, Einzelwaschbecken und eingebautem Waschtisch in Dallas

Secondo Bagno con pareti in resina e pavimento in parquet
Mittelgroßes Modernes Badezimmer mit flächenbündigen Schrankfronten, hellen Holzschränken, blauer Wandfarbe, hellem Holzboden, integriertem Waschbecken, weißer Waschtischplatte, schwebendem Waschtisch, offener Dusche, Wandtoilette mit Spülkasten, Quarzwerkstein-Waschtisch, offener Dusche, Einzelwaschbecken und eingelassener Decke in Catania-Palermo
Mittelgroßes Modernes Badezimmer mit flächenbündigen Schrankfronten, hellen Holzschränken, blauer Wandfarbe, hellem Holzboden, integriertem Waschbecken, weißer Waschtischplatte, schwebendem Waschtisch, offener Dusche, Wandtoilette mit Spülkasten, Quarzwerkstein-Waschtisch, offener Dusche, Einzelwaschbecken und eingelassener Decke in Catania-Palermo

Modernes Duschbad mit bodengleicher Dusche, rosa Wandfarbe, Marmorboden, Trogwaschbecken, weißem Boden, offener Dusche, Einzelwaschbecken und schwebendem Waschtisch in Paris

Download our free ebook, Creating the Ideal Kitchen. DOWNLOAD NOW
This master bath remodel is the cat's meow for more than one reason! The materials in the room are soothing and give a nice vintage vibe in keeping with the rest of the home. We completed a kitchen remodel for this client a few years’ ago and were delighted when she contacted us for help with her master bath!
The bathroom was fine but was lacking in interesting design elements, and the shower was very small. We started by eliminating the shower curb which allowed us to enlarge the footprint of the shower all the way to the edge of the bathtub, creating a modified wet room. The shower is pitched toward a linear drain so the water stays in the shower. A glass divider allows for the light from the window to expand into the room, while a freestanding tub adds a spa like feel.
The radiator was removed and both heated flooring and a towel warmer were added to provide heat. Since the unit is on the top floor in a multi-unit building it shares some of the heat from the floors below, so this was a great solution for the space.
The custom vanity includes a spot for storing styling tools and a new built in linen cabinet provides plenty of the storage. The doors at the top of the linen cabinet open to stow away towels and other personal care products, and are lighted to ensure everything is easy to find. The doors below are false doors that disguise a hidden storage area. The hidden storage area features a custom litterbox pull out for the homeowner’s cat! Her kitty enters through the cutout, and the pull out drawer allows for easy clean ups.
The materials in the room – white and gray marble, charcoal blue cabinetry and gold accents – have a vintage vibe in keeping with the rest of the home. Polished nickel fixtures and hardware add sparkle, while colorful artwork adds some life to the space.

Mittelgroßes Klassisches Badezimmer En Suite mit flächenbündigen Schrankfronten, schwarzen Schränken, offener Dusche, Wandtoilette, schwarz-weißen Fliesen, Marmorfliesen, weißer Wandfarbe, Wandwaschbecken, Marmor-Waschbecken/Waschtisch, weißem Boden, offener Dusche, schwarzer Waschtischplatte, Einzelwaschbecken und schwebendem Waschtisch in Barcelona

Modernes Badezimmer mit flächenbündigen Schrankfronten, weißen Schränken, Duschnische, weißen Fliesen, weißer Wandfarbe, Waschtischkonsole, grauem Boden, offener Dusche, weißer Waschtischplatte, Einzelwaschbecken und schwebendem Waschtisch in New York

Mittelgroßes Skandinavisches Duschbad mit flächenbündigen Schrankfronten, hellen Holzschränken, Nasszelle, Toilette mit Aufsatzspülkasten, grauen Fliesen, Keramikfliesen, grauer Wandfarbe, Kalkstein, Aufsatzwaschbecken, Marmor-Waschbecken/Waschtisch, grauem Boden, offener Dusche, beiger Waschtischplatte, Einzelwaschbecken und schwebendem Waschtisch in London

Mittelgroßes Klassisches Duschbad mit Schrankfronten im Shaker-Stil, grauen Schränken, Badewanne in Nische, Duschnische, Toilette mit Aufsatzspülkasten, weißen Fliesen, Keramikfliesen, bunten Wänden, Keramikboden, Unterbauwaschbecken, Quarzwerkstein-Waschtisch, weißem Boden, offener Dusche, weißer Waschtischplatte, Einzelwaschbecken, eingebautem Waschtisch und Tapetenwänden in Denver

Mittelgroßes Modernes Duschbad mit flächenbündigen Schrankfronten, Schränken im Used-Look, Badewanne in Nische, Duschbadewanne, Wandtoilette mit Spülkasten, grünen Fliesen, Porzellanfliesen, weißer Wandfarbe, Porzellan-Bodenfliesen, Unterbauwaschbecken, Marmor-Waschbecken/Waschtisch, weißem Boden, offener Dusche, weißer Waschtischplatte, Einzelwaschbecken und freistehendem Waschtisch in San Francisco

This design maximises function and privacy while creating a relaxing space. The nib wall with glass panel above was our solution for this ensuite layout.
Badezimmer mit offener Dusche und Einzelwaschbecken Ideen und Design
8