Badezimmer mit offener Dusche und freistehendem Waschtisch Ideen und Design
Suche verfeinern:
Budget
Sortieren nach:Heute beliebt
141 – 160 von 3.808 Fotos
1 von 3
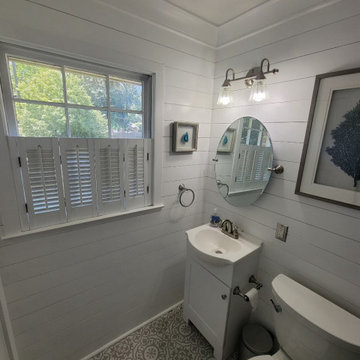
View our collection of Bathroom Remodeling projects in the Savannah and Richmond Hill, GA area! Trust Southern Home Solutions to blend the latest conveniences with any style or theme you want for your bathroom expertly. Learn more about our bathroom remodeling services and contact us for a free estimate! https://southernhomesolutions.net/contact-us/
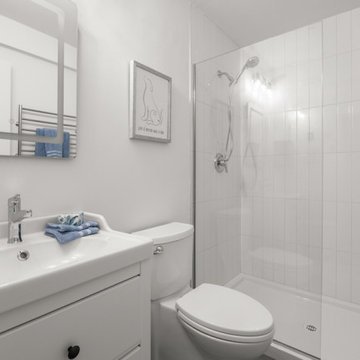
White Vertical 4 x 16 Tile, Hemnes Vanity
Kleines Klassisches Duschbad mit flächenbündigen Schrankfronten, weißen Schränken, offener Dusche, Wandtoilette mit Spülkasten, weißen Fliesen, Porzellanfliesen, Porzellan-Bodenfliesen, grauem Boden, weißer Waschtischplatte, Einzelwaschbecken und freistehendem Waschtisch in Sonstige
Kleines Klassisches Duschbad mit flächenbündigen Schrankfronten, weißen Schränken, offener Dusche, Wandtoilette mit Spülkasten, weißen Fliesen, Porzellanfliesen, Porzellan-Bodenfliesen, grauem Boden, weißer Waschtischplatte, Einzelwaschbecken und freistehendem Waschtisch in Sonstige
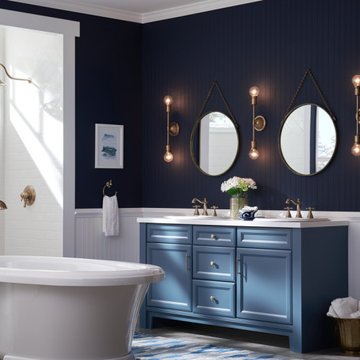
This Mid-Century 2 light wall sconce in Natural Brass from the Armstrong collection by Kichler features a sputnik design with adjustable arms allowing you to customize the light for just the right look. This item is available locally at Cardello Lighting. Visit a showrooms today with locations in Canonsburg & Cranberry, PA!
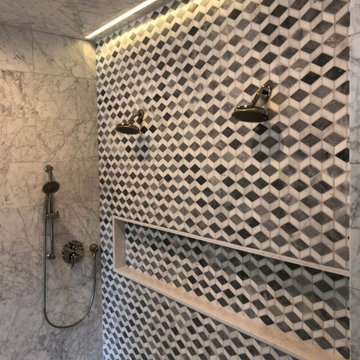
Großes Badezimmer En Suite mit freistehender Badewanne, offener Dusche, beigen Fliesen, grauer Wandfarbe, Falttür-Duschabtrennung, Duschbank, Doppelwaschbecken, freistehendem Waschtisch und freigelegten Dachbalken in Detroit
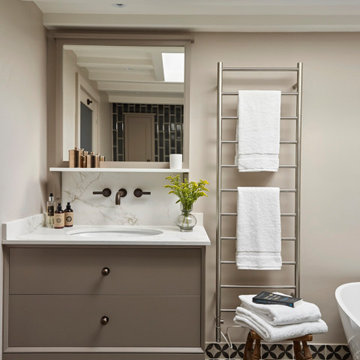
The Secret Drawer's handcrafted single vanity, featuring an under-mount basin, 1 storage drawer, tapered legs, and a wall mounted mirror with shelf.
Because the client envisaged a more modern look, we opted for a plain front to the cabinetry rather than the more common beaded fronts.
Handles are Samuel Heath Cupboard Knobs in Bronze finish and the perfectly matched taps are Samuel Heath 'Landmark Pure' in City Bronze finish.
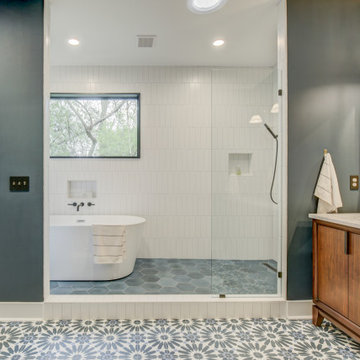
Updated bathroom, with tile flooring. bath tub and walk in shower. Double vanity with wood.
Mittelgroßes Modernes Badezimmer En Suite mit flächenbündigen Schrankfronten, braunen Schränken, freistehender Badewanne, offener Dusche, weißen Fliesen, Keramikfliesen, grauer Wandfarbe, Keramikboden, Einbauwaschbecken, Quarzwerkstein-Waschtisch, grauem Boden, Falttür-Duschabtrennung, beiger Waschtischplatte, Doppelwaschbecken, freistehendem Waschtisch und Kassettendecke in Atlanta
Mittelgroßes Modernes Badezimmer En Suite mit flächenbündigen Schrankfronten, braunen Schränken, freistehender Badewanne, offener Dusche, weißen Fliesen, Keramikfliesen, grauer Wandfarbe, Keramikboden, Einbauwaschbecken, Quarzwerkstein-Waschtisch, grauem Boden, Falttür-Duschabtrennung, beiger Waschtischplatte, Doppelwaschbecken, freistehendem Waschtisch und Kassettendecke in Atlanta
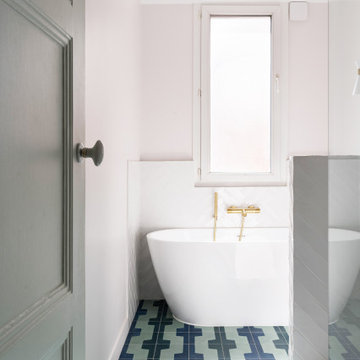
Dans un style épuré tout en optimisant les espaces, la salle de bains intègre une grande douche ouverte et une baignoire ainsi qu’un meuble vasque.
Mittelgroßes Modernes Badezimmer En Suite mit Kassettenfronten, braunen Schränken, Einbaubadewanne, offener Dusche, Wandtoilette mit Spülkasten, weißen Fliesen, Keramikfliesen, weißer Wandfarbe, Zementfliesen für Boden, Einbauwaschbecken, Waschtisch aus Holz, blauem Boden, offener Dusche, brauner Waschtischplatte, Einzelwaschbecken und freistehendem Waschtisch in Paris
Mittelgroßes Modernes Badezimmer En Suite mit Kassettenfronten, braunen Schränken, Einbaubadewanne, offener Dusche, Wandtoilette mit Spülkasten, weißen Fliesen, Keramikfliesen, weißer Wandfarbe, Zementfliesen für Boden, Einbauwaschbecken, Waschtisch aus Holz, blauem Boden, offener Dusche, brauner Waschtischplatte, Einzelwaschbecken und freistehendem Waschtisch in Paris
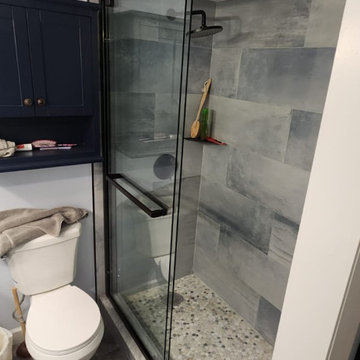
Mittelgroßes Badezimmer En Suite mit blauen Schränken, offener Dusche, Wandtoilette mit Spülkasten, blauer Wandfarbe, Fliesen in Holzoptik, Einzelwaschbecken und freistehendem Waschtisch in Miami
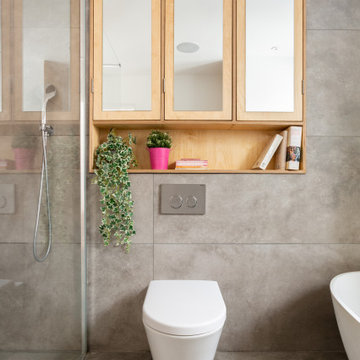
Clean lined modern bathroom with slipper bath and pops of pink
Mittelgroßes Modernes Kinderbad mit flächenbündigen Schrankfronten, freistehender Badewanne, offener Dusche, Wandtoilette, grauen Fliesen, Keramikfliesen, grauer Wandfarbe, Keramikboden, Waschtischkonsole, Glaswaschbecken/Glaswaschtisch, grauem Boden, offener Dusche, weißer Waschtischplatte, Einzelwaschbecken und freistehendem Waschtisch in Sussex
Mittelgroßes Modernes Kinderbad mit flächenbündigen Schrankfronten, freistehender Badewanne, offener Dusche, Wandtoilette, grauen Fliesen, Keramikfliesen, grauer Wandfarbe, Keramikboden, Waschtischkonsole, Glaswaschbecken/Glaswaschtisch, grauem Boden, offener Dusche, weißer Waschtischplatte, Einzelwaschbecken und freistehendem Waschtisch in Sussex
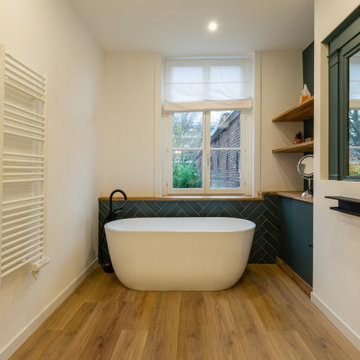
Nos clients souhaitaient revoir l’aménagement de l’étage de leur maison en plein cœur de Lille. Les volumes étaient mal distribués et il y avait peu de rangement.
Le premier défi était d’intégrer l’espace dressing dans la chambre sans perdre trop d’espace. Une tête de lit avec verrière intégrée a donc été installée, ce qui permet de délimiter les différents espaces. La peinture Tuscan Red de Little Green apporte le dynamisme qu’il manquait à cette chambre d’époque.
Ensuite, le bureau a été réduit pour agrandir la salle de bain maintenant assez grande pour toute la famille. Baignoire îlot, douche et double vasque, on a vu les choses en grand. Les accents noir mat et de bois apportent à la fois une touche chaleureuse et ultra tendance. Nous avons choisi des matériaux de qualité pour un rendu impeccable.
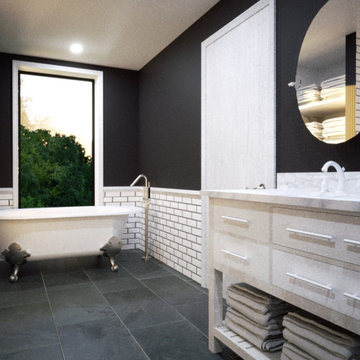
Dark tones contrast with bright trim in this master suite addition. The bathroom boasts an infinity shower and soaker tub, along with subway tile accents.

The walk in shower is constructed of bookmatched marble slabs and has a feature mosiac of marble and mother of pearl, highlighted by a wet-rated dimmable LED tape light.
The bench and floor are heated and the faucet and valve trims are done in polished nickel and crystal.
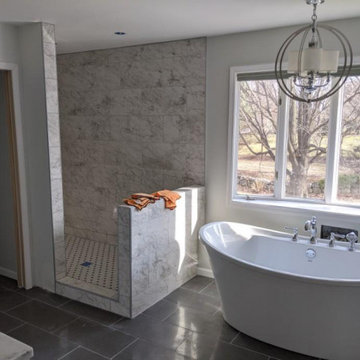
Master Bath remodel in Plymouth, MN. Turned out beautiful! Free standing tub, with dark flooring to contrast with the light marble tiled shower.
Großes Modernes Badezimmer En Suite mit weißen Schränken, freistehender Badewanne, offener Dusche, Porzellanfliesen, grauem Boden, Doppelwaschbecken und freistehendem Waschtisch in Minneapolis
Großes Modernes Badezimmer En Suite mit weißen Schränken, freistehender Badewanne, offener Dusche, Porzellanfliesen, grauem Boden, Doppelwaschbecken und freistehendem Waschtisch in Minneapolis
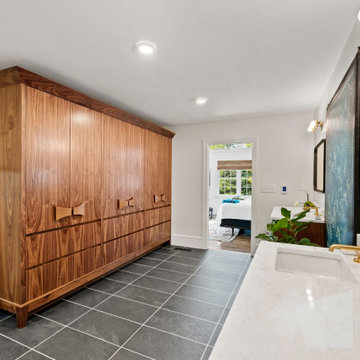
Custom, walnut vanities with bentwood details were the inspiration for this primary bathroom.
By removing an unused whirlpool tub, and trading out a bulky closet for a gorgeous, custom wardrobe, the clunky bathroom opened up a whole new world for the owners.
Terazzo tiles in the shower and funky lighting add to the Mid Century vibe.
In floor heating sealed the deal for the owners and their sweet Pug who loves to lay in the room all day.
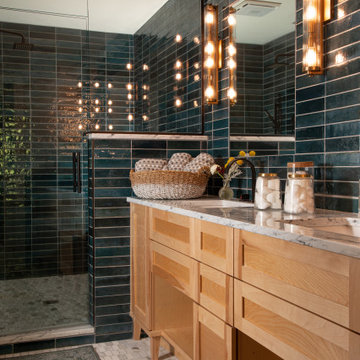
Klassisches Badezimmer En Suite mit Schrankfronten mit vertiefter Füllung, hellen Holzschränken, blauen Fliesen, Porzellanfliesen, Marmor-Waschbecken/Waschtisch, bunter Waschtischplatte, Doppelwaschbecken, freistehendem Waschtisch, offener Dusche, blauer Wandfarbe, Marmorboden, Einbauwaschbecken, buntem Boden und Falttür-Duschabtrennung in Kansas City

This upscale bathroom renovation has a the feel of a Craftsman home meets Tuscany. The Edison style lighting frames the unique custom barn door sliding mirror. The room is distinguished with white painted shiplap walls.

Großes Mid-Century Badezimmer En Suite mit flächenbündigen Schrankfronten, grünen Schränken, japanischer Badewanne, offener Dusche, grünen Fliesen, Keramikfliesen, Keramikboden, Terrazzo-Waschbecken/Waschtisch, grünem Boden, Falttür-Duschabtrennung, grüner Waschtischplatte, freistehendem Waschtisch, freigelegten Dachbalken und Holzdielenwänden in Los Angeles
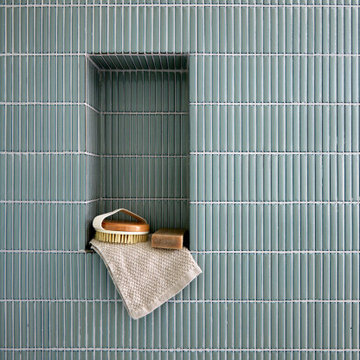
Master en-suite in a Central London Mews. A curved open shower area with Kit-Kat style mosaic tiles is paired with polished cement walls and floor and a bespoke fluted oak vanity unit.
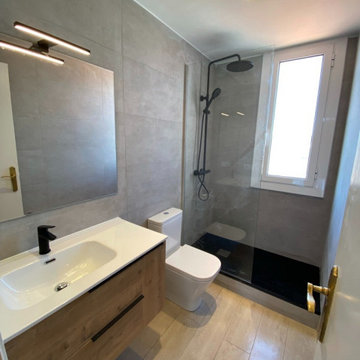
Una reforma sencilla pero limpia y pulcra en el concepto que tenia nuestro cliente. Lo más importante para nosotros es que nuestro cliente este satisfecho con el resultado y este baño ha sido muestra de ello.

Primary bathroom renovation. **Window glass was frosted after photos were taken.** Navy, gray, and black are balanced by crisp whites and light wood tones. Eclectic mix of geometric shapes and organic patterns. Featuring 3D porcelain tile from Italy, hand-carved geometric tribal pattern in vanity's cabinet doors, hand-finished industrial-style navy/charcoal 24x24" wall tiles, and oversized 24x48" porcelain HD printed marble patterned wall tiles. Flooring in waterproof LVP, continued from bedroom into bathroom and closet. Brushed gold faucets and shower fixtures. Authentic, hand-pierced Moroccan globe light over tub for beautiful shadows for relaxing and romantic soaks in the tub. Vanity pendant lights with handmade glass, hand-finished gold and silver tones layers organic design over geometric tile backdrop. Open, glass panel all-tile shower with 48x48" window (glass frosted after photos were taken). Shower pan tile pattern matches 3D tile pattern. Arched medicine cabinet from West Elm. Separate toilet room with sound dampening built-in wall treatment for enhanced privacy. Frosted glass doors throughout. Vent fan with integrated heat option. Tall storage cabinet for additional space to store body care products and other bathroom essentials. Original bathroom plumbed for two sinks, but current homeowner has only one user for this bathroom, so we capped one side, which can easily be reopened in future if homeowner wants to return to a double-sink setup.
Expanded closet size and completely redesigned closet built-in storage. Please see separate album of closet photos for more photos and details on this.
Badezimmer mit offener Dusche und freistehendem Waschtisch Ideen und Design
8