Badezimmer mit offener Dusche und gewölbter Decke Ideen und Design
Suche verfeinern:
Budget
Sortieren nach:Heute beliebt
101 – 120 von 890 Fotos
1 von 3
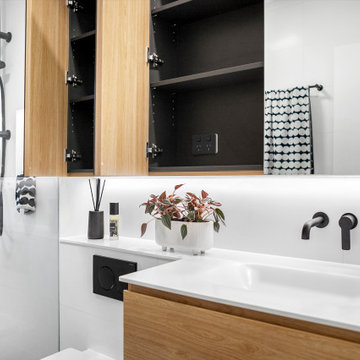
The newly designed timeless, contemporary bathroom was created providing much needed storage whilst maintaining functionality and flow. A light and airy skheme using grey large format tiles on the floor and matt white tiles on the walls. A two draw custom vanity in timber provided warmth to the room. The mirrored shaving cabinets reflected light and gave the illusion of depth. Strip lighting in niches, under the vanity and shaving cabinet on a sensor added that little extra touch.
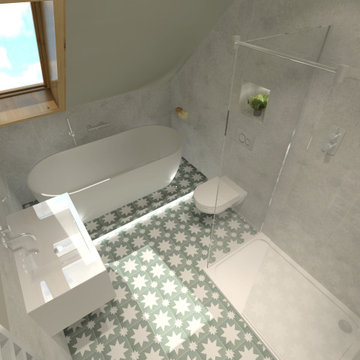
Contemporary bathroom in a Goegian townhouse in Edinburgh, modernising while maintaining traditional elements. Freestanding bathtub on a plinth with LED lighting details underneath, wall mounted vanity with integrated washbasin and wall mounted basin mixer, wall hung toilet, walk-in shower with concealed shower valves.
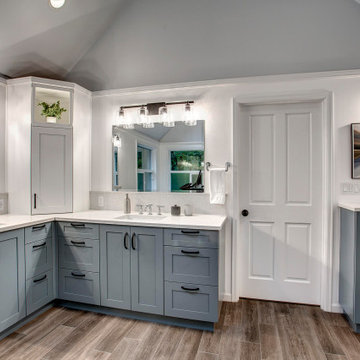
Two phases completed in 2020 & 2021 included kitchen and primary bath remodels. Bright, light, fresh and simple describe these beautiful spaces fit just for our clients.
The primary bath was a fun project to complete. A few must haves for this space were a place to incorporate the Peloton, more functional storage and a welcoming showering/bathing area.
The space was primarily left in the same configuration, but we were able to make it much more welcoming and efficient. The walk in shower has a small bench for storing large bottles and works as a perch for shaving legs. The entrance is doorless and allows for a nice open experience + the pebbled shower floor. The freestanding tub took the place of a huge built in tub deck creating a prefect space for Peleton next to the vanity. The vanity was freshened up with equal spacing for the dual sinks, a custom corner cabinet to house supplies and a charging station for sonicares and shaver. Lastly, the corner by the closet door was underutilized and we placed a storage chest w/ quartz countertop there.
The overall space included freshening up the paint/millwork in the primary bedroom.
Serving communities in: Clyde Hill, Medina, Beaux Arts, Juanita, Woodinville, Redmond, Kirkland, Bellevue, Sammamish, Issaquah, Mercer Island, Mill Creek
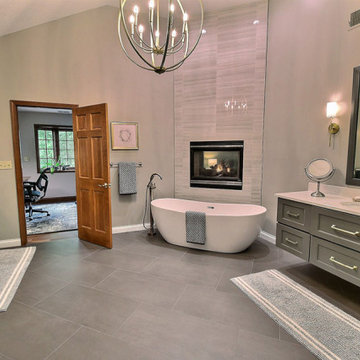
In the primary bathroom, we reconfigured the shower area to lower the ceiling. The clients still wanted no shower door, but by lowering the ceiling, we were able to keep the steam from escaping as quickly as it did before, thus providing a solution to the cold showers. Both vanities were updated to a floating style, with quartz countertops and new Delta fixtures in Champagne Bronze. Extra storage wasn’t necessary around the vanities because we doubled the size of the bathroom’s linen closet to both fill the space and function with the new shower shape.
The two-sided fireplace got a facelift too, with all-new contemporary tile running from floor to ceiling, accentuating the 12’ ceilings. Accent tile in 12×24 Anatolia Mayfair Strada Ash was featured on both the fireplace and the shower walls. To continue the contemporary feel, a new freestanding tub was installed in front of the fireplace with a floor-mounted tub filler.
The entire bathroom floor was re-tiled with heat coils running through it, with large format tiles set on a diagonal echoing the diagonal fireplace wall. A candle-style chandelier added even more elegance.
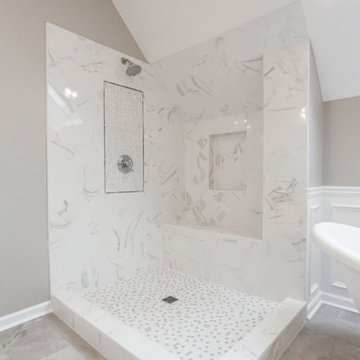
This master bath looks like a totally different space
Mittelgroßes Klassisches Badezimmer En Suite mit Schrankfronten im Shaker-Stil, weißen Schränken, Löwenfuß-Badewanne, offener Dusche, Toilette mit Aufsatzspülkasten, grauen Fliesen, Porzellanfliesen, grauer Wandfarbe, Porzellan-Bodenfliesen, Unterbauwaschbecken, Quarzwerkstein-Waschtisch, grauem Boden, offener Dusche, grauer Waschtischplatte, Duschbank, Doppelwaschbecken, eingebautem Waschtisch, gewölbter Decke und vertäfelten Wänden in Atlanta
Mittelgroßes Klassisches Badezimmer En Suite mit Schrankfronten im Shaker-Stil, weißen Schränken, Löwenfuß-Badewanne, offener Dusche, Toilette mit Aufsatzspülkasten, grauen Fliesen, Porzellanfliesen, grauer Wandfarbe, Porzellan-Bodenfliesen, Unterbauwaschbecken, Quarzwerkstein-Waschtisch, grauem Boden, offener Dusche, grauer Waschtischplatte, Duschbank, Doppelwaschbecken, eingebautem Waschtisch, gewölbter Decke und vertäfelten Wänden in Atlanta
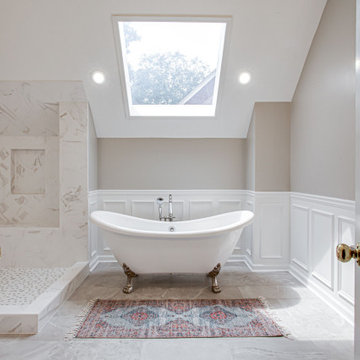
This master bath looks like a totally different space
Mittelgroßes Klassisches Badezimmer En Suite mit Schrankfronten im Shaker-Stil, weißen Schränken, Löwenfuß-Badewanne, offener Dusche, Toilette mit Aufsatzspülkasten, grauen Fliesen, Porzellanfliesen, grauer Wandfarbe, Porzellan-Bodenfliesen, Unterbauwaschbecken, Quarzwerkstein-Waschtisch, grauem Boden, offener Dusche, grauer Waschtischplatte, Duschbank, Doppelwaschbecken, eingebautem Waschtisch, gewölbter Decke und vertäfelten Wänden in Atlanta
Mittelgroßes Klassisches Badezimmer En Suite mit Schrankfronten im Shaker-Stil, weißen Schränken, Löwenfuß-Badewanne, offener Dusche, Toilette mit Aufsatzspülkasten, grauen Fliesen, Porzellanfliesen, grauer Wandfarbe, Porzellan-Bodenfliesen, Unterbauwaschbecken, Quarzwerkstein-Waschtisch, grauem Boden, offener Dusche, grauer Waschtischplatte, Duschbank, Doppelwaschbecken, eingebautem Waschtisch, gewölbter Decke und vertäfelten Wänden in Atlanta
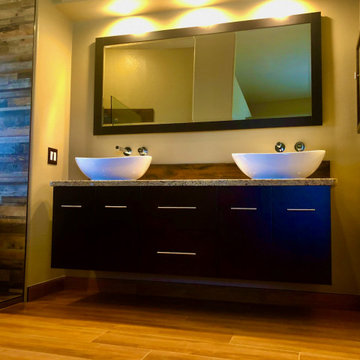
Complete Master Bathroom remodel... Warm wood look tile, with walk-in shower featuring 3 shower heads plus rain head. freestanding bathtub, wall mounted faucets, vessel sinks and floating vanity.
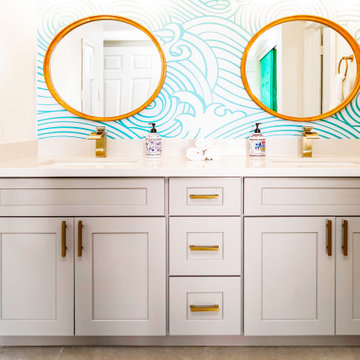
Hello there loves. The Prickly Pear AirBnB in Scottsdale, Arizona is a transformation of an outdated residential space into a vibrant, welcoming and quirky short term rental. As an Interior Designer, I envision how a house can be exponentially improved into a beautiful home and relish in the opportunity to support my clients take the steps to make those changes. It is a delicate balance of a family’s diverse style preferences, my personal artistic expression, the needs of the family who yearn to enjoy their home, and a symbiotic partnership built on mutual respect and trust. This is what I am truly passionate about and absolutely love doing. If the potential of working with me to create a healing & harmonious home is appealing to your family, reach out to me and I'd love to offer you a complimentary discovery call to determine whether we are an ideal fit. I'd also love to collaborate with professionals as a resource for your clientele. ?

This project was a delight to work on because not only did I get to design a completely new bathroom for this client, I also got to work with his daughter who was a co-decision maker. We started with an outdated bathroom from 1972.
Although we were to stay within the original floor plan, CSG created a more open space. The room has a skylight, so that helped. We upgraded this main bathroom for the retired professor who was so pleased !
The new aesthetic brought forth a cheery and uplifting experience in the most routine things we do daily, use our bathrooms. His daughter repeatedly said "Dad is so happy", so for CSG, we couldn't ask for anything more!
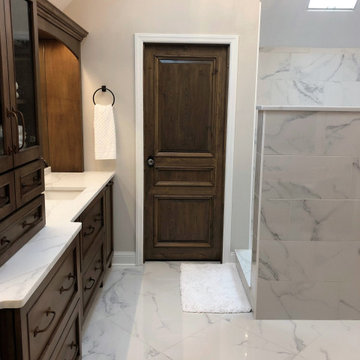
Großes Klassisches Badezimmer En Suite mit flächenbündigen Schrankfronten, freistehender Badewanne, offener Dusche, Toilette mit Aufsatzspülkasten, weißen Fliesen, Porzellanfliesen, weißer Wandfarbe, Porzellan-Bodenfliesen, Unterbauwaschbecken, Quarzwerkstein-Waschtisch, weißem Boden, offener Dusche, weißer Waschtischplatte, WC-Raum, Doppelwaschbecken, eingebautem Waschtisch und gewölbter Decke in Sonstige
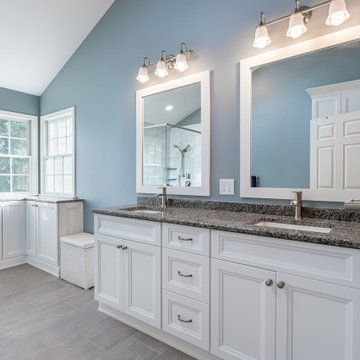
This bathroom is open and spacious with high ceilings and even a sky light. Because this space is so open, we incorporated cabinetry throughout to add additional storage in the space. The shower is spacious and relaxing with 12" x 24" large tiles at a 50/50 pattern and a tiled pan shower flooring.
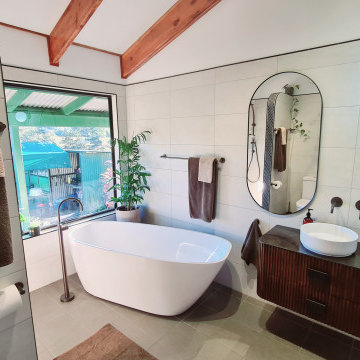
Contemporary farm house renovation.
Großes Modernes Badezimmer En Suite mit verzierten Schränken, dunklen Holzschränken, freistehender Badewanne, offener Dusche, Toilette mit Aufsatzspülkasten, beigen Fliesen, Keramikfliesen, weißer Wandfarbe, Keramikboden, Aufsatzwaschbecken, Speckstein-Waschbecken/Waschtisch, buntem Boden, offener Dusche, grüner Waschtischplatte, Wandnische, Einzelwaschbecken, schwebendem Waschtisch, gewölbter Decke und Holzdielenwänden in Sydney
Großes Modernes Badezimmer En Suite mit verzierten Schränken, dunklen Holzschränken, freistehender Badewanne, offener Dusche, Toilette mit Aufsatzspülkasten, beigen Fliesen, Keramikfliesen, weißer Wandfarbe, Keramikboden, Aufsatzwaschbecken, Speckstein-Waschbecken/Waschtisch, buntem Boden, offener Dusche, grüner Waschtischplatte, Wandnische, Einzelwaschbecken, schwebendem Waschtisch, gewölbter Decke und Holzdielenwänden in Sydney

This stunning Gainesville bathroom design is a spa style retreat with a large vanity, freestanding tub, and spacious open shower. The Shiloh Cabinetry vanity with a Windsor door style in a Stonehenge finish on Alder gives the space a warm, luxurious feel, accessorized with Top Knobs honey bronze finish hardware. The large L-shaped vanity space has ample storage including tower cabinets with a make up vanity in the center. Large beveled framed mirrors to match the vanity fit neatly between each tower cabinet and Savoy House light fixtures are a practical addition that also enhances the style of the space. An engineered quartz countertop, plus Kohler Archer sinks and Kohler Purist faucets complete the vanity area. A gorgeous Strom freestanding tub add an architectural appeal to the room, paired with a Kohler bath faucet, and set against the backdrop of a Stone Impressions Lotus Shadow Thassos Marble tiled accent wall with a chandelier overhead. Adjacent to the tub is the spacious open shower style featuring Soci 3x12 textured white tile, gold finish Kohler showerheads, and recessed storage niches. A large, arched window offers natural light to the space, and towel hooks plus a radiator towel warmer sit just outside the shower. Happy Floors Northwind white 6 x 36 wood look porcelain floor tile in a herringbone pattern complete the look of this space.
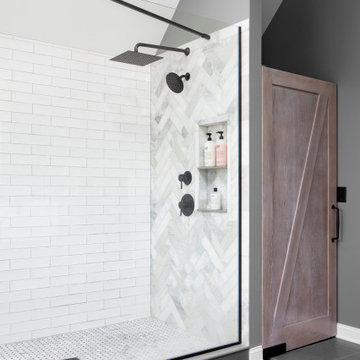
We created a amazing spa like experience for our clients by working with them to choose products, build out everything, and gave them a space thy truly love to bathe in
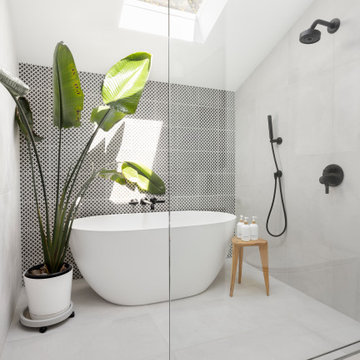
Modern spa-like sanctuary filled with natural light, Walk in shower sharing space with a large soaking tub, black and white geometric tiled accent wall
Countertop & Slab splash: Pental Misterio
Floor Tile & Shower walls: Statements Comfort R White
Shower Accent tile: Statements Comfort C Grey Geo
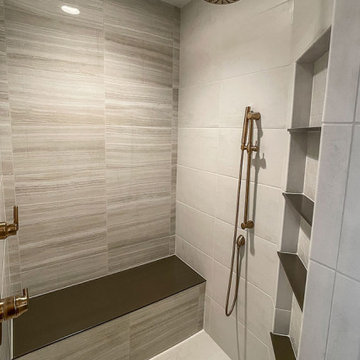
In the primary bathroom, we reconfigured the shower area to lower the ceiling. The clients still wanted no shower door, but by lowering the ceiling, we were able to keep the steam from escaping as quickly as it did before, thus providing a solution to the cold showers.

Renovated bathroom featuring a floating vanity with custom infinity sink. The 1920s curved ceiling was preserved and finished in Carrerra plaster, adding a bit of sparkle that reflects the natural light.

Photo: Jessie Preza Photography
Klassisches Badezimmer En Suite mit weißen Schränken, freistehender Badewanne, offener Dusche, Toilette mit Aufsatzspülkasten, grauen Fliesen, Marmorfliesen, weißer Wandfarbe, dunklem Holzboden, Unterbauwaschbecken, Quarzwerkstein-Waschtisch, braunem Boden, offener Dusche, weißer Waschtischplatte, WC-Raum, Einzelwaschbecken, eingebautem Waschtisch, gewölbter Decke und flächenbündigen Schrankfronten in Jacksonville
Klassisches Badezimmer En Suite mit weißen Schränken, freistehender Badewanne, offener Dusche, Toilette mit Aufsatzspülkasten, grauen Fliesen, Marmorfliesen, weißer Wandfarbe, dunklem Holzboden, Unterbauwaschbecken, Quarzwerkstein-Waschtisch, braunem Boden, offener Dusche, weißer Waschtischplatte, WC-Raum, Einzelwaschbecken, eingebautem Waschtisch, gewölbter Decke und flächenbündigen Schrankfronten in Jacksonville
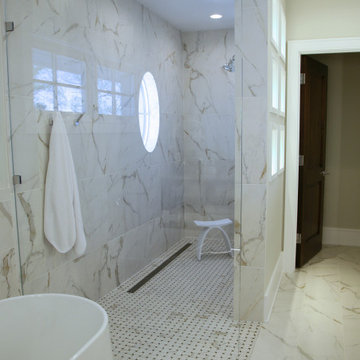
This master bathroom is a dream. With porcelain tile that mimics calacatta marble, everything is easy to clean and the elegance in not compromised.
Mittelgroßes Modernes Badezimmer En Suite mit flächenbündigen Schrankfronten, dunklen Holzschränken, freistehender Badewanne, offener Dusche, Toilette mit Aufsatzspülkasten, braunen Fliesen, Keramikfliesen, beiger Wandfarbe, Keramikboden, Unterbauwaschbecken, Quarzit-Waschtisch, beigem Boden, offener Dusche, weißer Waschtischplatte, WC-Raum, Doppelwaschbecken, eingebautem Waschtisch und gewölbter Decke in Milwaukee
Mittelgroßes Modernes Badezimmer En Suite mit flächenbündigen Schrankfronten, dunklen Holzschränken, freistehender Badewanne, offener Dusche, Toilette mit Aufsatzspülkasten, braunen Fliesen, Keramikfliesen, beiger Wandfarbe, Keramikboden, Unterbauwaschbecken, Quarzit-Waschtisch, beigem Boden, offener Dusche, weißer Waschtischplatte, WC-Raum, Doppelwaschbecken, eingebautem Waschtisch und gewölbter Decke in Milwaukee
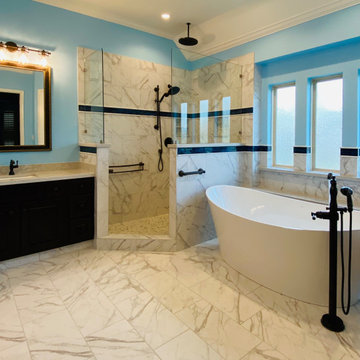
The freestanding bubble jet bathtub which features a remote air turbine, water warming system and back warmer is controlled by an iPhone and wall-mounted controller. No wires or pipes are visible going into the tub - all of that comes up through the bottom of the tub; fully concealed. The turbine is concealed inside the cabinet above the toilet, so all you hear while in the tub are the bubbles!
The open (door-less) shower features a rain head, hand shower and wall-mounted shower head.
Badezimmer mit offener Dusche und gewölbter Decke Ideen und Design
6