Badezimmer mit offener Dusche und Granit-Waschbecken/Waschtisch Ideen und Design
Suche verfeinern:
Budget
Sortieren nach:Heute beliebt
121 – 140 von 11.764 Fotos
1 von 3
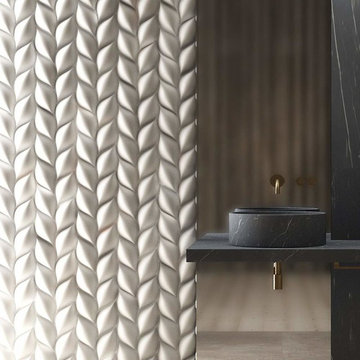
Every stone possess a potential to create a unique pice, it just needs to be formed and led by the natural process. The original material will become precious object. Maestrobath design provides an added value to the products. It enhances the stone material via combination of handcrafted work and mechanical process with the latest technology. Sculpted out of stones native to South East Asia, Bali marble vessel sink will transform any bathroom to a contemporary bathroom. This luxurious black sink can fit in any powder room and give your washroom a serene and clean feel. This circular durable stone sink is easy to install and maintain. Bali is also available in Beige.
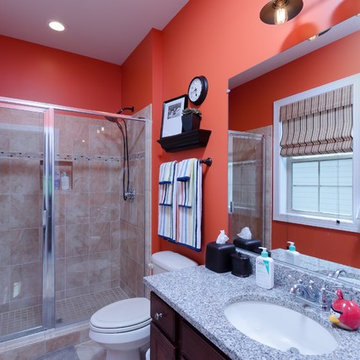
Kleines Kinderbad mit Schrankfronten im Shaker-Stil, dunklen Holzschränken, offener Dusche, Wandtoilette mit Spülkasten, Keramikfliesen, oranger Wandfarbe, Keramikboden, Unterbauwaschbecken und Granit-Waschbecken/Waschtisch in Washington, D.C.

This is a New Construction project where clients with impeccable sense of design created a highly functional, relaxing and beautiful space. This Manhattan beach custom home showcases a modern kitchen and exterior that invites an openness to the Californian indoor/ outdoor lifestyle. We at Lux Builders really enjoy working in our own back yard completing renovations, new builds and remodeling service's for Manhattan beach and all of the South Bay and coastal cities of Los Angeles.
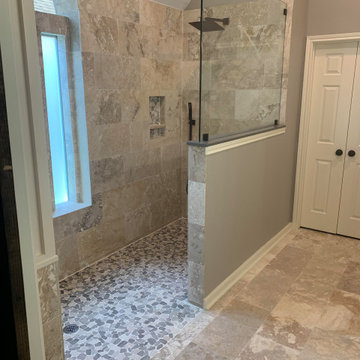
This beautiful bathroom remodel is now completely wheelchair accessible. This bathroom features a zero entry shower, grab bars, and wheelchair accessible vanities.
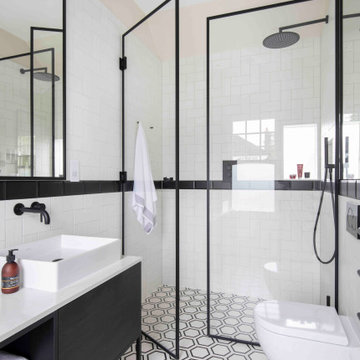
We designed and fitted this fully bespoke walk-in shower to compliment the black accessories and black fittings. Metro-style, geometric tiles have been laid in an unusual way to add interest to the space.
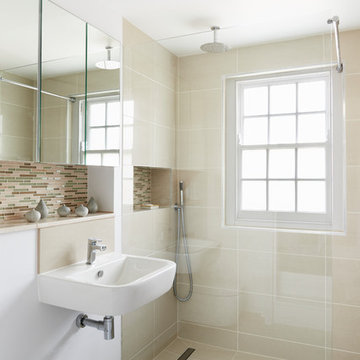
Mark Williams Photographer
Kleines Duschbad mit offener Dusche, Wandtoilette, beigen Fliesen, Glasfliesen, weißer Wandfarbe, Keramikboden, Wandwaschbecken, Granit-Waschbecken/Waschtisch, beigem Boden und beiger Waschtischplatte in London
Kleines Duschbad mit offener Dusche, Wandtoilette, beigen Fliesen, Glasfliesen, weißer Wandfarbe, Keramikboden, Wandwaschbecken, Granit-Waschbecken/Waschtisch, beigem Boden und beiger Waschtischplatte in London

After many years of careful consideration and planning, these clients came to us with the goal of restoring this home’s original Victorian charm while also increasing its livability and efficiency. From preserving the original built-in cabinetry and fir flooring, to adding a new dormer for the contemporary master bathroom, careful measures were taken to strike this balance between historic preservation and modern upgrading. Behind the home’s new exterior claddings, meticulously designed to preserve its Victorian aesthetic, the shell was air sealed and fitted with a vented rainscreen to increase energy efficiency and durability. With careful attention paid to the relationship between natural light and finished surfaces, the once dark kitchen was re-imagined into a cheerful space that welcomes morning conversation shared over pots of coffee.
Every inch of this historical home was thoughtfully considered, prompting countless shared discussions between the home owners and ourselves. The stunning result is a testament to their clear vision and the collaborative nature of this project.
Photography by Radley Muller Photography
Design by Deborah Todd Building Design Services

Här flyttade vi väggen närmast master bedroom för att få ett större badrum med plats för både dusch och badkar
Großes Skandinavisches Badezimmer En Suite mit offener Dusche, Wandtoilette, weißen Fliesen, Keramikfliesen, weißer Wandfarbe, Zementfliesen für Boden, Granit-Waschbecken/Waschtisch, buntem Boden, offener Dusche, schwarzer Waschtischplatte, flächenbündigen Schrankfronten, schwarzen Schränken, Eckbadewanne und Aufsatzwaschbecken in Göteborg
Großes Skandinavisches Badezimmer En Suite mit offener Dusche, Wandtoilette, weißen Fliesen, Keramikfliesen, weißer Wandfarbe, Zementfliesen für Boden, Granit-Waschbecken/Waschtisch, buntem Boden, offener Dusche, schwarzer Waschtischplatte, flächenbündigen Schrankfronten, schwarzen Schränken, Eckbadewanne und Aufsatzwaschbecken in Göteborg
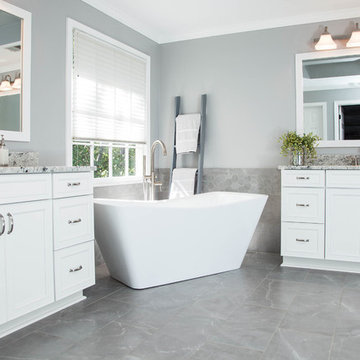
Großes Klassisches Badezimmer En Suite mit Schrankfronten mit vertiefter Füllung, weißen Schränken, freistehender Badewanne, offener Dusche, Toilette mit Aufsatzspülkasten, grauen Fliesen, Porzellanfliesen, grauer Wandfarbe, Porzellan-Bodenfliesen, Unterbauwaschbecken, Granit-Waschbecken/Waschtisch, grauem Boden und Falttür-Duschabtrennung in Atlanta
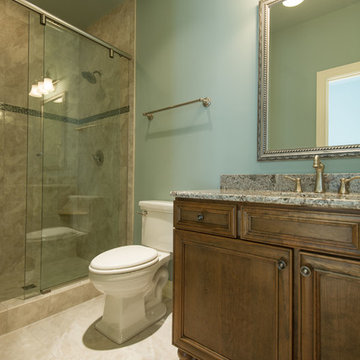
Deborah Stigall, Chris Marshall, Shaun Ring
Geräumiges Klassisches Kinderbad mit Unterbauwaschbecken, flächenbündigen Schrankfronten, dunklen Holzschränken, Granit-Waschbecken/Waschtisch, offener Dusche, Wandtoilette mit Spülkasten, beigen Fliesen, Keramikfliesen, beiger Wandfarbe und Keramikboden in Sonstige
Geräumiges Klassisches Kinderbad mit Unterbauwaschbecken, flächenbündigen Schrankfronten, dunklen Holzschränken, Granit-Waschbecken/Waschtisch, offener Dusche, Wandtoilette mit Spülkasten, beigen Fliesen, Keramikfliesen, beiger Wandfarbe und Keramikboden in Sonstige
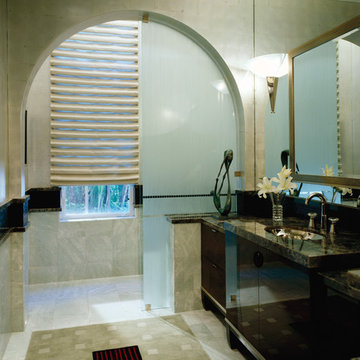
Large archway opening into walk in shower.
Großes Modernes Badezimmer En Suite mit Unterbauwaschbecken, flächenbündigen Schrankfronten, schwarzen Schränken, Granit-Waschbecken/Waschtisch, offener Dusche, farbigen Fliesen, Steinfliesen, grauer Wandfarbe und Travertin in Miami
Großes Modernes Badezimmer En Suite mit Unterbauwaschbecken, flächenbündigen Schrankfronten, schwarzen Schränken, Granit-Waschbecken/Waschtisch, offener Dusche, farbigen Fliesen, Steinfliesen, grauer Wandfarbe und Travertin in Miami
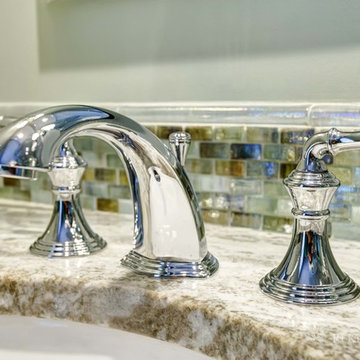
Jamie Harrington - Image Ten Photography
Großes Modernes Badezimmer En Suite mit Unterbauwaschbecken, Schrankfronten im Shaker-Stil, hellbraunen Holzschränken, Granit-Waschbecken/Waschtisch, freistehender Badewanne, offener Dusche, Wandtoilette mit Spülkasten, grünen Fliesen, Porzellanfliesen, grüner Wandfarbe und Porzellan-Bodenfliesen in Providence
Großes Modernes Badezimmer En Suite mit Unterbauwaschbecken, Schrankfronten im Shaker-Stil, hellbraunen Holzschränken, Granit-Waschbecken/Waschtisch, freistehender Badewanne, offener Dusche, Wandtoilette mit Spülkasten, grünen Fliesen, Porzellanfliesen, grüner Wandfarbe und Porzellan-Bodenfliesen in Providence
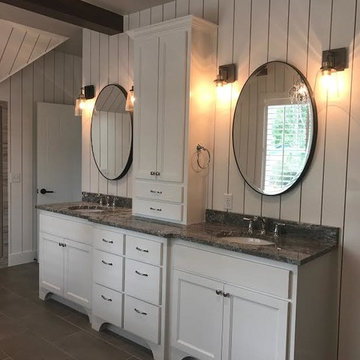
Mittelgroßes Landhausstil Badezimmer En Suite mit Schrankfronten im Shaker-Stil, weißen Schränken, freistehender Badewanne, offener Dusche, Wandtoilette mit Spülkasten, grauen Fliesen, Porzellanfliesen, weißer Wandfarbe, Porzellan-Bodenfliesen, Unterbauwaschbecken, Granit-Waschbecken/Waschtisch, grauem Boden, offener Dusche und grauer Waschtischplatte in Sonstige
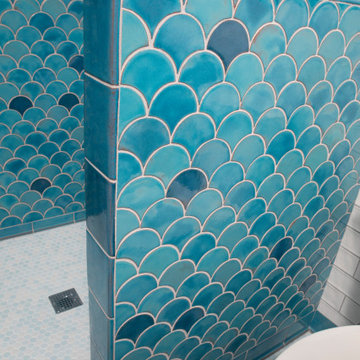
Each of our Peacock tiles is individually created with the use of a custom cookie cutter. The Peacock shape sometimes referred to as a scallop or fish scales is an iconic shape that has been used in tile installations for thousands of years. This homeowner wanted a refreshing bathroom with vibrant blue colors. Our Robins Egg with its natural variations of light and dark blues can only make you smile when you want to take a shower and get you ready for the day ahead.

Complete Master Bathroom remodel... Warm wood look tile, with walk-in shower featuring 3 shower heads plus rain head. freestanding bathtub, wall mounted faucets, vessel sinks and floating vanity.
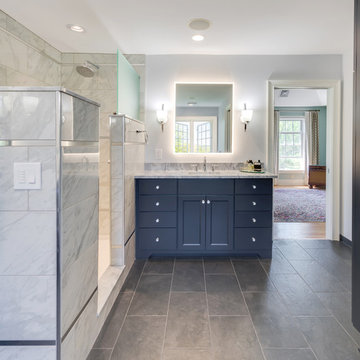
This serene master bathroom design forms part of a master suite that is sure to make every day brighter. The large master bathroom includes a separate toilet compartment with a Toto toilet for added privacy, and is connected to the bedroom and the walk-in closet, all via pocket doors. The main part of the bathroom includes a luxurious freestanding Victoria + Albert bathtub situated near a large window with a Riobel chrome floor mounted tub spout. It also has a one-of-a-kind open shower with a cultured marble gray shower base, 12 x 24 polished Venatino wall tile with 1" chrome Schluter Systems strips used as a unique decorative accent. The shower includes a storage niche and shower bench, along with rainfall and handheld showerheads, and a sandblasted glass panel. Next to the shower is an Amba towel warmer. The bathroom cabinetry by Koch and Company incorporates two vanity cabinets and a floor to ceiling linen cabinet, all in a Fairway door style in charcoal blue, accented by Alno hardware crystal knobs and a super white granite eased edge countertop. The vanity area also includes undermount sinks with chrome faucets, Granby sconces, and Luna programmable lit mirrors. This bathroom design is sure to inspire you when getting ready for the day or provide the ultimate space to relax at the end of the day!
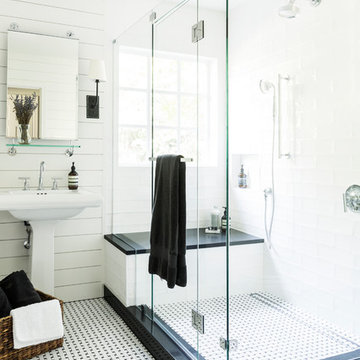
After purchasing this home my clients wanted to update the house to their lifestyle and taste. We remodeled the home to enhance the master suite, all bathrooms, paint, lighting, and furniture.
Photography: Michael Wiltbank
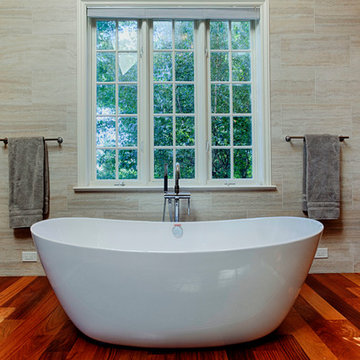
Clients from the Pacific northwest who had lived and traveled extensively in Asia sought to bring some of that flavor to their Master Suite renovation in a traditional home in the Philadelphia area.
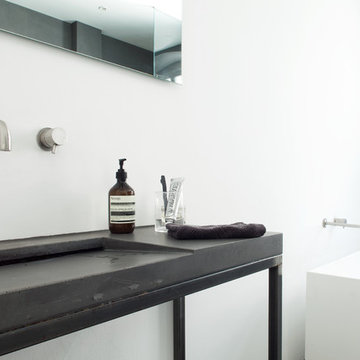
Corner view of the bathroom
Photo: Luca Girardini © Houzz 2016
Großes Modernes Badezimmer En Suite mit verzierten Schränken, grauen Schränken, freistehender Badewanne, offener Dusche, Toilette mit Aufsatzspülkasten, grauer Wandfarbe, Betonboden, Sockelwaschbecken und Granit-Waschbecken/Waschtisch in Berlin
Großes Modernes Badezimmer En Suite mit verzierten Schränken, grauen Schränken, freistehender Badewanne, offener Dusche, Toilette mit Aufsatzspülkasten, grauer Wandfarbe, Betonboden, Sockelwaschbecken und Granit-Waschbecken/Waschtisch in Berlin

Step into luxury in this large walk-in shower. The tile work is travertine tile with glass sheet tile throughout. There are 7 jets in this shower.
Drive up to practical luxury in this Hill Country Spanish Style home. The home is a classic hacienda architecture layout. It features 5 bedrooms, 2 outdoor living areas, and plenty of land to roam.
Classic materials used include:
Saltillo Tile - also known as terracotta tile, Spanish tile, Mexican tile, or Quarry tile
Cantera Stone - feature in Pinon, Tobacco Brown and Recinto colors
Copper sinks and copper sconce lighting
Travertine Flooring
Cantera Stone tile
Brick Pavers
Photos Provided by
April Mae Creative
aprilmaecreative.com
Tile provided by Rustico Tile and Stone - RusticoTile.com or call (512) 260-9111 / info@rusticotile.com
Construction by MelRay Corporation
Badezimmer mit offener Dusche und Granit-Waschbecken/Waschtisch Ideen und Design
7