Badezimmer mit offener Dusche und grauer Waschtischplatte Ideen und Design
Suche verfeinern:
Budget
Sortieren nach:Heute beliebt
101 – 120 von 6.006 Fotos
1 von 3
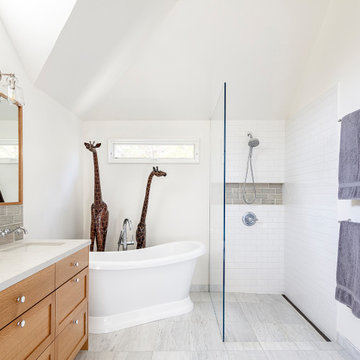
Klassisches Badezimmer mit Schrankfronten im Shaker-Stil, hellbraunen Holzschränken, freistehender Badewanne, bodengleicher Dusche, weißen Fliesen, Metrofliesen, weißer Wandfarbe, Unterbauwaschbecken, grauem Boden, offener Dusche, grauer Waschtischplatte, Wandnische, Doppelwaschbecken, eingebautem Waschtisch und gewölbter Decke in San Francisco

Kleines Modernes Duschbad mit Glasfronten, offener Dusche, Wandtoilette, grauen Fliesen, Porzellanfliesen, grauer Wandfarbe, Porzellan-Bodenfliesen, Einbauwaschbecken, gefliestem Waschtisch, grauem Boden, offener Dusche, grauer Waschtischplatte, Einzelwaschbecken und eingebautem Waschtisch in London

Kleines Modernes Badezimmer En Suite mit braunen Schränken, Nasszelle, Toilette mit Aufsatzspülkasten, grauen Fliesen, Porzellanfliesen, grauer Wandfarbe, Porzellan-Bodenfliesen, Unterbauwaschbecken, Quarzwerkstein-Waschtisch, grauem Boden, offener Dusche, grauer Waschtischplatte, Einzelwaschbecken und schwebendem Waschtisch in Sydney

Gray tones abound in this master bathroom which boasts a large walk-in shower with a tub, lighted mirrors, wall mounted fixtures, and floating vanities.

With a handpainted floor tile and soft green San Gabriel Glazed Thin Brick, this master bathroom is a serene getaway.
DESIGN
Annette Vartanian
PHOTOS
Bethany Nauert
Tile Shown: Glazed Thin Brick in San Gabriel; Uni Mountain in Black & White Motif
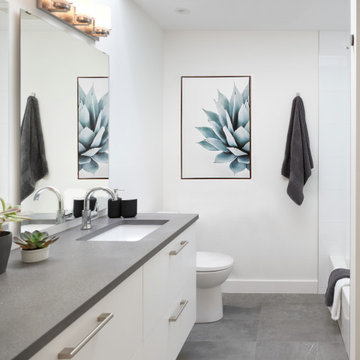
At roughly 1,600 sq.ft. of existing living space, this modest 1971 split level home was too small for the family living there and in need of updating. Modifications to the existing roof line, adding a half 2nd level, and adding a new entry effected an overall change in building form. New finishes inside and out complete the alterations, creating a fresh new look. The sloping site drops away to the east, resulting in incredible views from all levels. From the clean, crisp interior spaces expansive glazing frames the VISTA.

This existing three storey Victorian Villa was completely redesigned, altering the layout on every floor and adding a new basement under the house to provide a fourth floor.
After under-pinning and constructing the new basement level, a new cinema room, wine room, and cloakroom was created, extending the existing staircase so that a central stairwell now extended over the four floors.
On the ground floor, we refurbished the existing parquet flooring and created a ‘Club Lounge’ in one of the front bay window rooms for our clients to entertain and use for evenings and parties, a new family living room linked to the large kitchen/dining area. The original cloakroom was directly off the large entrance hall under the stairs which the client disliked, so this was moved to the basement when the staircase was extended to provide the access to the new basement.
First floor was completely redesigned and changed, moving the master bedroom from one side of the house to the other, creating a new master suite with large bathroom and bay-windowed dressing room. A new lobby area was created which lead to the two children’s rooms with a feature light as this was a prominent view point from the large landing area on this floor, and finally a study room.
On the second floor the existing bedroom was remodelled and a new ensuite wet-room was created in an adjoining attic space once the structural alterations to forming a new floor and subsequent roof alterations were carried out.
A comprehensive FF&E package of loose furniture and custom designed built in furniture was installed, along with an AV system for the new cinema room and music integration for the Club Lounge and remaining floors also.
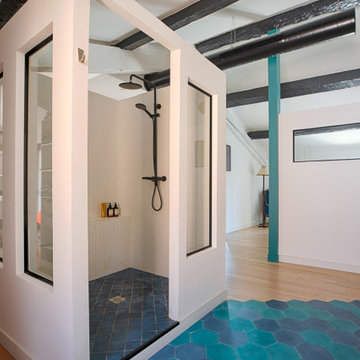
Modernes Badezimmer En Suite mit Duschnische, weißen Fliesen, weißer Wandfarbe, blauem Boden, offener Dusche und grauer Waschtischplatte in Marseille
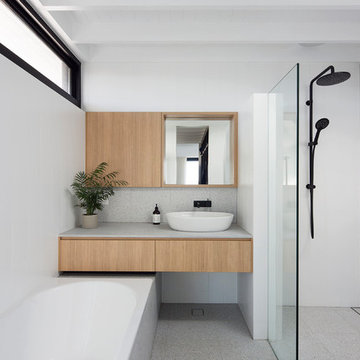
Modernes Duschbad mit flächenbündigen Schrankfronten, hellbraunen Holzschränken, Einbaubadewanne, bodengleicher Dusche, grauen Fliesen, weißer Wandfarbe, Aufsatzwaschbecken, grauem Boden, offener Dusche und grauer Waschtischplatte in Sydney

Großes Modernes Badezimmer En Suite mit freistehender Badewanne, grauen Fliesen, weißer Wandfarbe, Trogwaschbecken, grauem Boden, grauer Waschtischplatte, offenen Schränken, offener Dusche, Wandtoilette, Zementfliesen, Betonboden, Beton-Waschbecken/Waschtisch und offener Dusche in Los Angeles
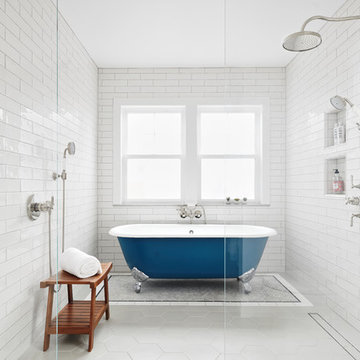
Mittelgroßes Maritimes Badezimmer En Suite mit Schrankfronten im Shaker-Stil, weißen Schränken, Löwenfuß-Badewanne, Duschbadewanne, weißen Fliesen, Metrofliesen, weißer Wandfarbe, Unterbauwaschbecken, Quarzit-Waschtisch, weißem Boden, offener Dusche und grauer Waschtischplatte in San Francisco

Paint by Sherwin Williams
Flooring & Tile by Macadam Floor and Design
Tile Floor by Surface Art : Tile Product : Horizon in Silver
Tile Countertops by Surface Art Inc. : Tile Product : A La Mode in Honed Buff
Tub/Shower Tile by Emser Tile : Tile Product : Cassero in White
Cabinetry by Northwood Cabinets
Sinks by Decolav
Facets & Shower-heads by Delta Faucet
Lighting by Destination Lighting
Plumbing Fixtures by Kohler
Doors by Western Pacific Building Materials
Door Hardware by Kwikset
Windows by Milgard Window + Door Window Product : Style Line Series Supplied by TroyCo

Klassisches Badezimmer mit weißen Schränken, Duschnische, weißen Fliesen, Metrofliesen, weißer Wandfarbe, Unterbauwaschbecken, schwarzem Boden, offener Dusche, grauer Waschtischplatte und flächenbündigen Schrankfronten in New York

Stylish Shower room interior by Janey Butler Interiors in this Llama Group penthouse suite. With large format dark grey tiles, open shelving and walk in glass shower room. Before Images at the end of the album.
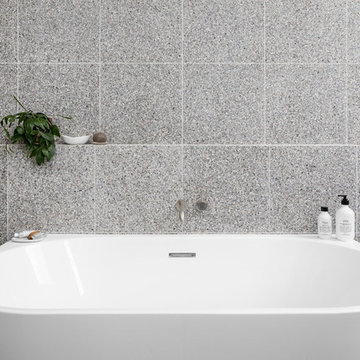
Dylan Lark - Photographer
Großes Modernes Kinderbad mit freistehender Badewanne, offener Dusche, Terrazzo-Boden, Beton-Waschbecken/Waschtisch, offener Dusche und grauer Waschtischplatte in Melbourne
Großes Modernes Kinderbad mit freistehender Badewanne, offener Dusche, Terrazzo-Boden, Beton-Waschbecken/Waschtisch, offener Dusche und grauer Waschtischplatte in Melbourne
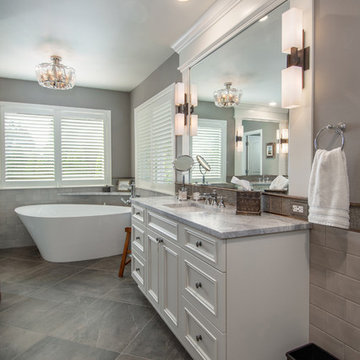
Großes Klassisches Badezimmer En Suite mit verzierten Schränken, weißen Schränken, freistehender Badewanne, offener Dusche, Wandtoilette mit Spülkasten, grauen Fliesen, Keramikfliesen, grauer Wandfarbe, Porzellan-Bodenfliesen, Unterbauwaschbecken, Quarzit-Waschtisch, grauem Boden, offener Dusche und grauer Waschtischplatte in Seattle
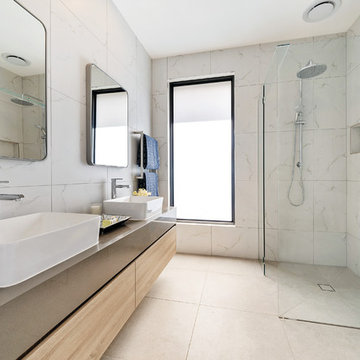
DPI
We Shoot Buildings
Mittelgroßes Modernes Badezimmer En Suite mit hellen Holzschränken, freistehender Badewanne, Eckdusche, Toilette mit Aufsatzspülkasten, weißen Fliesen, Keramikfliesen, weißer Wandfarbe, Keramikboden, Quarzwerkstein-Waschtisch, grauem Boden, offener Dusche, grauer Waschtischplatte und flächenbündigen Schrankfronten in Melbourne
Mittelgroßes Modernes Badezimmer En Suite mit hellen Holzschränken, freistehender Badewanne, Eckdusche, Toilette mit Aufsatzspülkasten, weißen Fliesen, Keramikfliesen, weißer Wandfarbe, Keramikboden, Quarzwerkstein-Waschtisch, grauem Boden, offener Dusche, grauer Waschtischplatte und flächenbündigen Schrankfronten in Melbourne

This photo: An oyster-stone porcelain-tile floor from Facings of America grounds the master bathroom, which features a custom floating vanity showcasing a Duravit sink minimally adorned with Graff fixtures and flanked by Tech Lighting's Manette Grande pendants. Overhead, clerestory windows ensure privacy while allowing in natural light.
Positioned near the base of iconic Camelback Mountain, “Outside In” is a modernist home celebrating the love of outdoor living Arizonans crave. The design inspiration was honoring early territorial architecture while applying modernist design principles.
Dressed with undulating negra cantera stone, the massing elements of “Outside In” bring an artistic stature to the project’s design hierarchy. This home boasts a first (never seen before feature) — a re-entrant pocketing door which unveils virtually the entire home’s living space to the exterior pool and view terrace.
A timeless chocolate and white palette makes this home both elegant and refined. Oriented south, the spectacular interior natural light illuminates what promises to become another timeless piece of architecture for the Paradise Valley landscape.
Project Details | Outside In
Architect: CP Drewett, AIA, NCARB, Drewett Works
Builder: Bedbrock Developers
Interior Designer: Ownby Design
Photographer: Werner Segarra
Publications:
Luxe Interiors & Design, Jan/Feb 2018, "Outside In: Optimized for Entertaining, a Paradise Valley Home Connects with its Desert Surrounds"
Awards:
Gold Nugget Awards - 2018
Award of Merit – Best Indoor/Outdoor Lifestyle for a Home – Custom
The Nationals - 2017
Silver Award -- Best Architectural Design of a One of a Kind Home - Custom or Spec
http://www.drewettworks.com/outside-in/
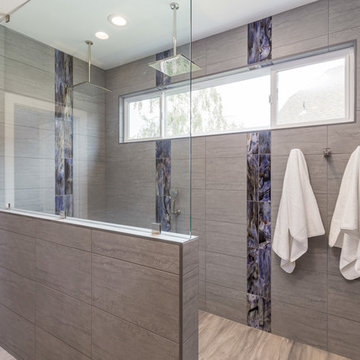
Scott DuBose
Großes Modernes Badezimmer En Suite mit grauen Schränken, Doppeldusche, blauen Fliesen, grauen Fliesen, Porzellanfliesen, grauer Wandfarbe, Porzellan-Bodenfliesen, Unterbauwaschbecken, Marmor-Waschbecken/Waschtisch, braunem Boden, offener Dusche und grauer Waschtischplatte in San Francisco
Großes Modernes Badezimmer En Suite mit grauen Schränken, Doppeldusche, blauen Fliesen, grauen Fliesen, Porzellanfliesen, grauer Wandfarbe, Porzellan-Bodenfliesen, Unterbauwaschbecken, Marmor-Waschbecken/Waschtisch, braunem Boden, offener Dusche und grauer Waschtischplatte in San Francisco
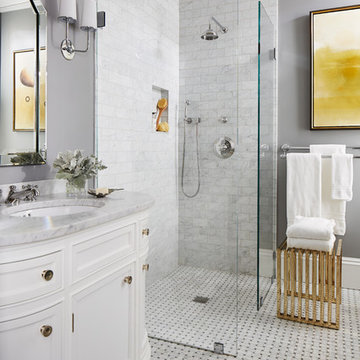
Laura Moss Photography
Klassisches Badezimmer mit weißen Schränken, bodengleicher Dusche, grauen Fliesen, Metrofliesen, grauer Wandfarbe, Unterbauwaschbecken, buntem Boden, offener Dusche, grauer Waschtischplatte und Schrankfronten mit vertiefter Füllung in Boston
Klassisches Badezimmer mit weißen Schränken, bodengleicher Dusche, grauen Fliesen, Metrofliesen, grauer Wandfarbe, Unterbauwaschbecken, buntem Boden, offener Dusche, grauer Waschtischplatte und Schrankfronten mit vertiefter Füllung in Boston
Badezimmer mit offener Dusche und grauer Waschtischplatte Ideen und Design
6