Badezimmer mit offener Dusche und Holzdielendecke Ideen und Design
Suche verfeinern:
Budget
Sortieren nach:Heute beliebt
21 – 40 von 123 Fotos
1 von 3

Großes Country Duschbad mit offenen Schränken, hellbraunen Holzschränken, offener Dusche, Wandtoilette mit Spülkasten, weißen Fliesen, Terrakottafliesen, weißer Wandfarbe, Zementfliesen für Boden, Aufsatzwaschbecken, Mineralwerkstoff-Waschtisch, grauem Boden, offener Dusche, weißer Waschtischplatte, WC-Raum, Doppelwaschbecken, freistehendem Waschtisch und Holzdielendecke in New Orleans

The master bath, with a free standing tub, view to a zen garden and a full shower, provides a luxurious spa experience.
Großes Modernes Badezimmer En Suite mit flächenbündigen Schrankfronten, weißen Schränken, freistehender Badewanne, offener Dusche, beigen Fliesen, Keramikfliesen, weißer Wandfarbe, Keramikboden, Unterbauwaschbecken, Quarzwerkstein-Waschtisch, beigem Boden, offener Dusche, weißer Waschtischplatte, WC-Raum, Doppelwaschbecken, eingebautem Waschtisch, Holzdielendecke und Holzdielenwänden in Austin
Großes Modernes Badezimmer En Suite mit flächenbündigen Schrankfronten, weißen Schränken, freistehender Badewanne, offener Dusche, beigen Fliesen, Keramikfliesen, weißer Wandfarbe, Keramikboden, Unterbauwaschbecken, Quarzwerkstein-Waschtisch, beigem Boden, offener Dusche, weißer Waschtischplatte, WC-Raum, Doppelwaschbecken, eingebautem Waschtisch, Holzdielendecke und Holzdielenwänden in Austin

A country club respite for our busy professional Bostonian clients. Our clients met in college and have been weekending at the Aquidneck Club every summer for the past 20+ years. The condos within the original clubhouse seldom come up for sale and gather a loyalist following. Our clients jumped at the chance to be a part of the club's history for the next generation. Much of the club’s exteriors reflect a quintessential New England shingle style architecture. The internals had succumbed to dated late 90s and early 2000s renovations of inexpensive materials void of craftsmanship. Our client’s aesthetic balances on the scales of hyper minimalism, clean surfaces, and void of visual clutter. Our palette of color, materiality & textures kept to this notion while generating movement through vintage lighting, comfortable upholstery, and Unique Forms of Art.
A Full-Scale Design, Renovation, and furnishings project.
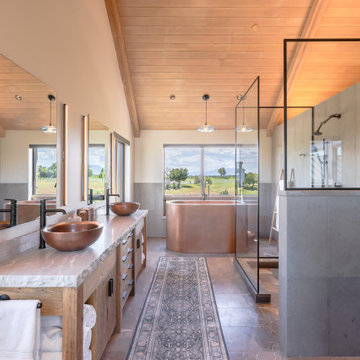
Primary Bathroom
Großes Eklektisches Badezimmer En Suite mit hellen Holzschränken, freistehender Badewanne, beiger Wandfarbe, Aufsatzwaschbecken, grauem Boden, offener Dusche, grauer Waschtischplatte, Doppelwaschbecken, eingebautem Waschtisch, Holzdielendecke und Holzwänden in Denver
Großes Eklektisches Badezimmer En Suite mit hellen Holzschränken, freistehender Badewanne, beiger Wandfarbe, Aufsatzwaschbecken, grauem Boden, offener Dusche, grauer Waschtischplatte, Doppelwaschbecken, eingebautem Waschtisch, Holzdielendecke und Holzwänden in Denver

VPC’s featured Custom Home Project of the Month for March is the spectacular Mountain Modern Lodge. With six bedrooms, six full baths, and two half baths, this custom built 11,200 square foot timber frame residence exemplifies breathtaking mountain luxury.
The home borrows inspiration from its surroundings with smooth, thoughtful exteriors that harmonize with nature and create the ultimate getaway. A deck constructed with Brazilian hardwood runs the entire length of the house. Other exterior design elements include both copper and Douglas Fir beams, stone, standing seam metal roofing, and custom wire hand railing.
Upon entry, visitors are introduced to an impressively sized great room ornamented with tall, shiplap ceilings and a patina copper cantilever fireplace. The open floor plan includes Kolbe windows that welcome the sweeping vistas of the Blue Ridge Mountains. The great room also includes access to the vast kitchen and dining area that features cabinets adorned with valances as well as double-swinging pantry doors. The kitchen countertops exhibit beautifully crafted granite with double waterfall edges and continuous grains.
VPC’s Modern Mountain Lodge is the very essence of sophistication and relaxation. Each step of this contemporary design was created in collaboration with the homeowners. VPC Builders could not be more pleased with the results of this custom-built residence.
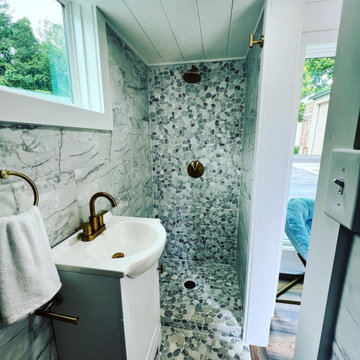
Tiny house shower
Kleines Country Badezimmer En Suite mit Schrankfronten im Shaker-Stil, weißen Schränken, Duschen, Wandtoilette mit Spülkasten, weißen Fliesen, Steinfliesen, weißer Wandfarbe, Kiesel-Bodenfliesen, integriertem Waschbecken, Marmor-Waschbecken/Waschtisch, weißem Boden, offener Dusche, weißer Waschtischplatte, Einzelwaschbecken, eingebautem Waschtisch und Holzdielendecke
Kleines Country Badezimmer En Suite mit Schrankfronten im Shaker-Stil, weißen Schränken, Duschen, Wandtoilette mit Spülkasten, weißen Fliesen, Steinfliesen, weißer Wandfarbe, Kiesel-Bodenfliesen, integriertem Waschbecken, Marmor-Waschbecken/Waschtisch, weißem Boden, offener Dusche, weißer Waschtischplatte, Einzelwaschbecken, eingebautem Waschtisch und Holzdielendecke
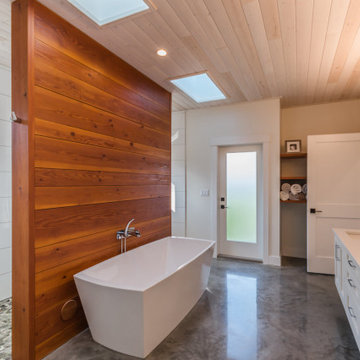
Gorgeous west coast contemporary style bathroom on Vancouver Island.
Großes Modernes Badezimmer En Suite mit weißen Schränken, freistehender Badewanne, Nasszelle, beiger Wandfarbe, Betonboden, Unterbauwaschbecken, Quarzwerkstein-Waschtisch, grauem Boden, offener Dusche, weißer Waschtischplatte, Doppelwaschbecken, schwebendem Waschtisch, Holzdielendecke und Holzwänden in Vancouver
Großes Modernes Badezimmer En Suite mit weißen Schränken, freistehender Badewanne, Nasszelle, beiger Wandfarbe, Betonboden, Unterbauwaschbecken, Quarzwerkstein-Waschtisch, grauem Boden, offener Dusche, weißer Waschtischplatte, Doppelwaschbecken, schwebendem Waschtisch, Holzdielendecke und Holzwänden in Vancouver
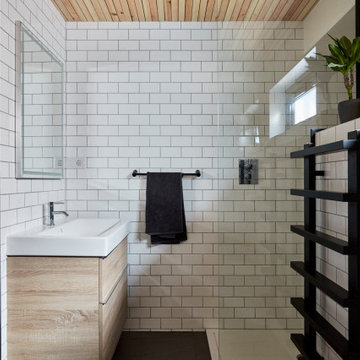
Modern, bathroom with corner shower.
Kleines Modernes Duschbad mit Einbaubadewanne, Eckdusche, Toilette mit Aufsatzspülkasten, weißen Fliesen, Keramikfliesen, weißer Wandfarbe, Schieferboden, Trogwaschbecken, grauem Boden, offener Dusche, Einzelwaschbecken, freistehendem Waschtisch, Holzdielendecke, flächenbündigen Schrankfronten, hellen Holzschränken und weißer Waschtischplatte in London
Kleines Modernes Duschbad mit Einbaubadewanne, Eckdusche, Toilette mit Aufsatzspülkasten, weißen Fliesen, Keramikfliesen, weißer Wandfarbe, Schieferboden, Trogwaschbecken, grauem Boden, offener Dusche, Einzelwaschbecken, freistehendem Waschtisch, Holzdielendecke, flächenbündigen Schrankfronten, hellen Holzschränken und weißer Waschtischplatte in London
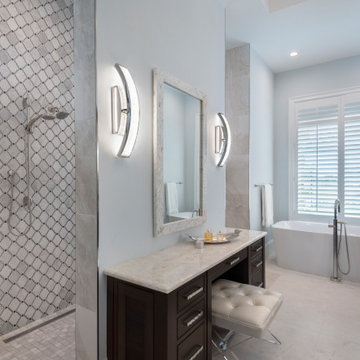
Großes Maritimes Badezimmer En Suite mit Kassettenfronten, braunen Schränken, freistehender Badewanne, bodengleicher Dusche, grauen Fliesen, Marmorfliesen, blauer Wandfarbe, Marmorboden, Quarzit-Waschtisch, grauem Boden, offener Dusche, weißer Waschtischplatte, eingebautem Waschtisch und Holzdielendecke in Sonstige
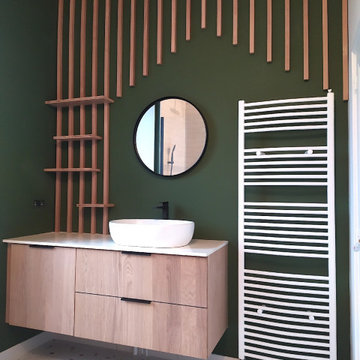
Cette salle de bain s'inspire de la nature afin de créer une ambiance Zen.
Les différents espaces de la salle de bains sont structurés par les couleurs et les matières. Ce vert profond, ce sol moucheté, ce bois naturel donne des allures de cabane dans les arbres.
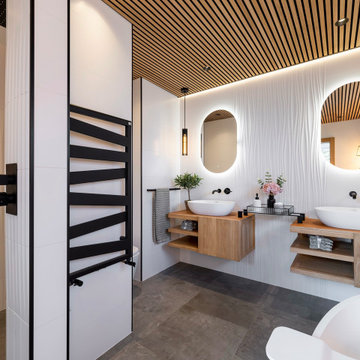
Curved shower walk in feature and twin vanity units with detailed lighting zones
Großes Modernes Badezimmer En Suite mit freistehender Badewanne, offener Dusche, Wandtoilette, offener Dusche, Doppelwaschbecken, schwebendem Waschtisch und Holzdielendecke in Cambridgeshire
Großes Modernes Badezimmer En Suite mit freistehender Badewanne, offener Dusche, Wandtoilette, offener Dusche, Doppelwaschbecken, schwebendem Waschtisch und Holzdielendecke in Cambridgeshire
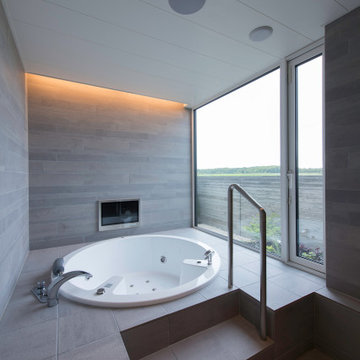
写真 新良太
Großes Modernes Badezimmer En Suite mit Whirlpool, Nasszelle, grauen Fliesen, Porzellanfliesen, Porzellan-Bodenfliesen, offener Dusche, Holzdielendecke und grauem Boden
Großes Modernes Badezimmer En Suite mit Whirlpool, Nasszelle, grauen Fliesen, Porzellanfliesen, Porzellan-Bodenfliesen, offener Dusche, Holzdielendecke und grauem Boden
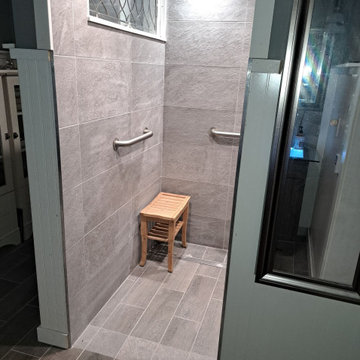
Demoed 2 tiny bathrooms and part of an adjoining bathroom to create a spacious bathroom.
Großes Landhausstil Badezimmer En Suite mit flächenbündigen Schrankfronten, grauen Schränken, bodengleicher Dusche, Wandtoilette mit Spülkasten, grauen Fliesen, grauer Wandfarbe, Porzellan-Bodenfliesen, Aufsatzwaschbecken, Glaswaschbecken/Glaswaschtisch, grauem Boden, offener Dusche, Einzelwaschbecken, freistehendem Waschtisch, Holzdielendecke und vertäfelten Wänden in Sonstige
Großes Landhausstil Badezimmer En Suite mit flächenbündigen Schrankfronten, grauen Schränken, bodengleicher Dusche, Wandtoilette mit Spülkasten, grauen Fliesen, grauer Wandfarbe, Porzellan-Bodenfliesen, Aufsatzwaschbecken, Glaswaschbecken/Glaswaschtisch, grauem Boden, offener Dusche, Einzelwaschbecken, freistehendem Waschtisch, Holzdielendecke und vertäfelten Wänden in Sonstige
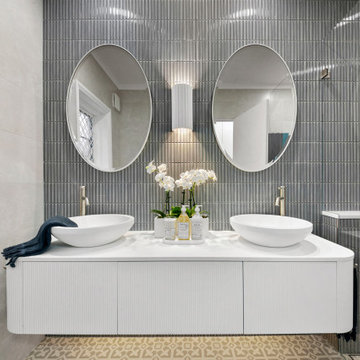
We created a timeless and traditional interior for this guest bathroom by emphasising patterns and a soft colour palette highlighted with warm lighting from the wall sconce and strip lighting.
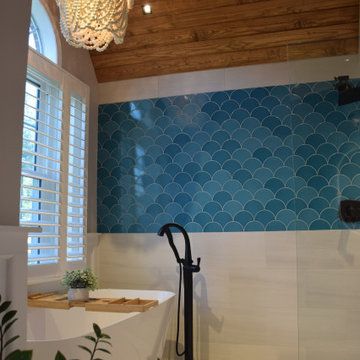
Freestanding Tub
Großes Maritimes Badezimmer En Suite mit verzierten Schränken, hellen Holzschränken, freistehender Badewanne, Doppeldusche, Wandtoilette mit Spülkasten, blauen Fliesen, Porzellanfliesen, grauer Wandfarbe, Porzellan-Bodenfliesen, Unterbauwaschbecken, Marmor-Waschbecken/Waschtisch, weißem Boden, offener Dusche, weißer Waschtischplatte, Wandnische, Doppelwaschbecken, freistehendem Waschtisch, Holzdielendecke und Tapetenwänden in Baltimore
Großes Maritimes Badezimmer En Suite mit verzierten Schränken, hellen Holzschränken, freistehender Badewanne, Doppeldusche, Wandtoilette mit Spülkasten, blauen Fliesen, Porzellanfliesen, grauer Wandfarbe, Porzellan-Bodenfliesen, Unterbauwaschbecken, Marmor-Waschbecken/Waschtisch, weißem Boden, offener Dusche, weißer Waschtischplatte, Wandnische, Doppelwaschbecken, freistehendem Waschtisch, Holzdielendecke und Tapetenwänden in Baltimore
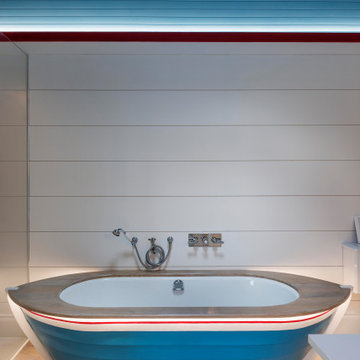
Mittelgroßes Maritimes Kinderbad mit Schrankfronten im Shaker-Stil, weißen Schränken, freistehender Badewanne, offener Dusche, weißen Fliesen, weißer Wandfarbe, braunem Holzboden, Wandwaschbecken, Mineralwerkstoff-Waschtisch, braunem Boden, offener Dusche, weißer Waschtischplatte, Einzelwaschbecken, freistehendem Waschtisch, Holzdielendecke und Wandpaneelen in Devon
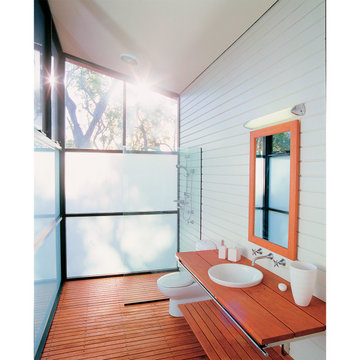
Mittelgroßes Landhaus Badezimmer En Suite mit offener Dusche, Keramikfliesen, hellem Holzboden, offener Dusche, Einzelwaschbecken, schwebendem Waschtisch, Holzdielendecke und Holzdielenwänden in Sonstige
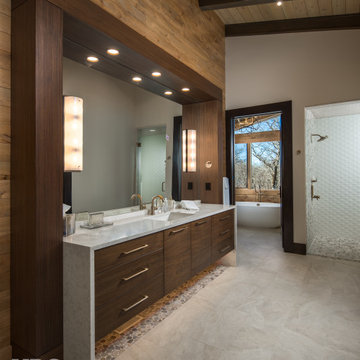
VPC’s featured Custom Home Project of the Month for March is the spectacular Mountain Modern Lodge. With six bedrooms, six full baths, and two half baths, this custom built 11,200 square foot timber frame residence exemplifies breathtaking mountain luxury.
The home borrows inspiration from its surroundings with smooth, thoughtful exteriors that harmonize with nature and create the ultimate getaway. A deck constructed with Brazilian hardwood runs the entire length of the house. Other exterior design elements include both copper and Douglas Fir beams, stone, standing seam metal roofing, and custom wire hand railing.
Upon entry, visitors are introduced to an impressively sized great room ornamented with tall, shiplap ceilings and a patina copper cantilever fireplace. The open floor plan includes Kolbe windows that welcome the sweeping vistas of the Blue Ridge Mountains. The great room also includes access to the vast kitchen and dining area that features cabinets adorned with valances as well as double-swinging pantry doors. The kitchen countertops exhibit beautifully crafted granite with double waterfall edges and continuous grains.
VPC’s Modern Mountain Lodge is the very essence of sophistication and relaxation. Each step of this contemporary design was created in collaboration with the homeowners. VPC Builders could not be more pleased with the results of this custom-built residence.
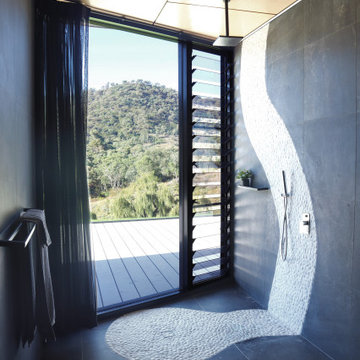
Großes Modernes Badezimmer En Suite mit freistehender Badewanne, offener Dusche, Wandtoilette, schwarzen Fliesen, Keramikfliesen, schwarzer Wandfarbe, Keramikboden, schwarzem Boden, offener Dusche und Holzdielendecke in Wollongong
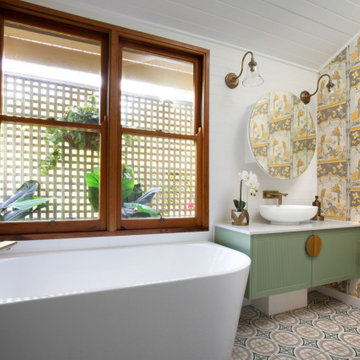
To meet the client‘s brief and maintain the character of the house it was decided to retain the existing timber framed windows and VJ timber walling above tiles.
The client loves green and yellow, so a patterned floor tile including these colours was selected, with two complimentry subway tiles used for the walls up to the picture rail. The feature green tile used in the back of the shower. A playful bold vinyl wallpaper was installed in the bathroom and above the dado rail in the toilet. The corner back to wall bath, brushed gold tapware and accessories, wall hung custom vanity with Davinci Blanco stone bench top, teardrop clearstone basin, circular mirrored shaving cabinet and antique brass wall sconces finished off the look.
The picture rail in the high section was painted in white to match the wall tiles and the above VJ‘s were painted in Dulux Triamble to match the custom vanity 2 pak finish. This colour framed the small room and with the high ceilings softened the space and made it more intimate. The timber window architraves were retained, whereas the architraves around the entry door were painted white to match the wall tiles.
The adjacent toilet was changed to an in wall cistern and pan with tiles, wallpaper, accessories and wall sconces to match the bathroom
Overall, the design allowed open easy access, modernised the space and delivered the wow factor that the client was seeking.
Badezimmer mit offener Dusche und Holzdielendecke Ideen und Design
2