Badezimmer mit offener Dusche und integriertem Waschbecken Ideen und Design
Sortieren nach:Heute beliebt
121 – 140 von 6.044 Fotos

Contemporary bathroom with black stone slab and wooden shelves.
Built by ULFBUILT- Vail Contractors.
Mittelgroßes Modernes Badezimmer mit flächenbündigen Schrankfronten, schwarzen Schränken, Toilette mit Aufsatzspülkasten, schwarzen Fliesen, integriertem Waschbecken, schwarzem Boden, weißer Waschtischplatte, grauer Wandfarbe, Granit-Waschbecken/Waschtisch, WC-Raum, Einzelwaschbecken, schwebendem Waschtisch, offener Dusche, offener Dusche und Steinplatten in Denver
Mittelgroßes Modernes Badezimmer mit flächenbündigen Schrankfronten, schwarzen Schränken, Toilette mit Aufsatzspülkasten, schwarzen Fliesen, integriertem Waschbecken, schwarzem Boden, weißer Waschtischplatte, grauer Wandfarbe, Granit-Waschbecken/Waschtisch, WC-Raum, Einzelwaschbecken, schwebendem Waschtisch, offener Dusche, offener Dusche und Steinplatten in Denver

Walk-in shower with a built-in shower bench, custom bathroom hardware, and mosaic backsplash/wall tile.
Geräumiges Mediterranes Badezimmer En Suite mit profilierten Schrankfronten, grauen Schränken, Einbaubadewanne, offener Dusche, Toilette mit Aufsatzspülkasten, farbigen Fliesen, Marmorfliesen, beiger Wandfarbe, Marmorboden, integriertem Waschbecken, Marmor-Waschbecken/Waschtisch, buntem Boden, offener Dusche, bunter Waschtischplatte, Duschbank, Einzelwaschbecken, freistehendem Waschtisch und Wandpaneelen in Phoenix
Geräumiges Mediterranes Badezimmer En Suite mit profilierten Schrankfronten, grauen Schränken, Einbaubadewanne, offener Dusche, Toilette mit Aufsatzspülkasten, farbigen Fliesen, Marmorfliesen, beiger Wandfarbe, Marmorboden, integriertem Waschbecken, Marmor-Waschbecken/Waschtisch, buntem Boden, offener Dusche, bunter Waschtischplatte, Duschbank, Einzelwaschbecken, freistehendem Waschtisch und Wandpaneelen in Phoenix
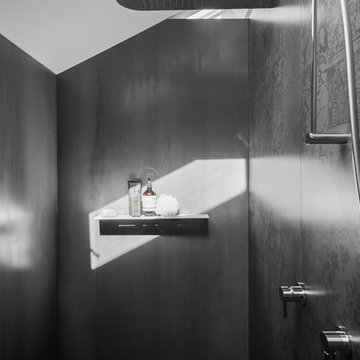
Images by Nicole England
Styling by Simona Castagna
Design by Minosa
Description of the House, its local & occupants
A dilapidated two bedroom, timber clad, 1920’s heritage listed home in Sydney’s Crows Nest was in desperate need of saving. Its life for the past 10 years had been home to squatters and the homeless. Situated close to the city, cafes and schools the new owners believed it had great potential to be transformed/renovated into their magnificent family home.
As this home was to be their “forever” one; and with young girls leading into their pre teen years this space had to cater to the family’s busy lifestyle & had to do justice to the heritage of the old and the proposed modern architecture for the rear extension.
Therefore with walls crumbling and covered in graffiti this family of four took it on and looked forward to the houses transformation with bated breath. In return they saw an ugly ducking totally transform in to a swan.
The Brief
A luxurious beautiful bathroom that is connected with parents master space, room to function as a wet area, dressing & make up zone. A space for two to share.
CLIENT REQUIREMENTS:
• Door entry to slide/split open onto master bed space ‘quiet opening’
• In makeup zone, consider built-in table with oversized mirror & LED lighting for precise make up work
• Storage accommodated in recessed format mirror cabinet
• Concealed toilet
• Vanity to offer double basin, preference not to see plumbing below.
• Double shower with hand held spout
• Good light
CONSTRAINTS: -
• Slope of roof line slopes from east to west
• 2x manually operable skylights
• Existing north facing window
Design Statement - How the requirements of the client brief were achieved & problems solved
The challenges of this space where many, the space is narrow, the client wanted a lot into a spall space, the sloping ceiling also reduced the usable floor space to one long run of the room.
The designer chose to create a centre blade wall, this wall divides the room and fulfils many aspects of the clients brief; this centre wall creates two access points on each end of the wall, one access to the now concealed toilet area and the other walks into the double shower.
The ingenious solution of the design was to rotate the showerhead to the (longer) length of the wall rather than the short (narrow) side of the shower wall, as this is what makes this space feel larger than it actually is. When we address a shower we stand front or back on, so it makes a lot of sense to have the water sources on the longest wall – hence making the shower feel bigger.
With the bathing and toilet taken care of it came down to the vanity wall, the designer chose to create three balanced spaces, two thirds to be given to the custom made solid surface washbasin and one third to the dressing or make up area.
The lighting as usual plays a big role, especially when make up is involved. The designer created a concealed LED light source with reflectors so when sitting at the make up area the face is perfectly illuminated from both sides and by selected LED lights with CRI (Colour Render Index) output of 90 it meant colour is reproduced almost perfectly.
As it is a small room, one 14.4 watt high out put LED light on top of the centre wall offers all the room light this small space requires, low energy efficient LED downlights over the basin provide a little extra facial illumination for shaving and so on. A sensor light under the vanity & under the recess wall cabinets provides a low out put of light for the midnight dash.
For a small space there is a lot of storage, the two doors above the basins are recessed to house all of the day-to-day personal effects. The designer created doors that lifted up rather than open out, this means the doors are up and out of the way when access is needed and it also eliminated have that dreaded vertical split in the door directly over the basin. – this longer door also helps in making the room feel longer (visually)
The materials are always the last element selected; connection to the other spaces the designer created for this client was important. Large format tiles 3000mm x 1000mm are applied to all walls and the floor of the shower and toilet. The engineered timber floor from the bedroom runs thru and under the vanity connecting the bedroom to the space thru the floor and a large oversized sliding door.
This space has created a private retreat for the owners of this stunning property, a space where they can both function, rejuvenate or get ready for the busy day ahead.
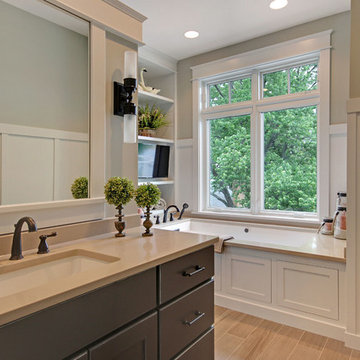
Front Door Photos || Michigan Real Estate Photography - Taylor Blom
Großes Uriges Badezimmer En Suite mit integriertem Waschbecken, profilierten Schrankfronten, dunklen Holzschränken, Quarzit-Waschtisch, Einbaubadewanne, offener Dusche, Toilette mit Aufsatzspülkasten, beigen Fliesen, Keramikfliesen und beiger Wandfarbe in Grand Rapids
Großes Uriges Badezimmer En Suite mit integriertem Waschbecken, profilierten Schrankfronten, dunklen Holzschränken, Quarzit-Waschtisch, Einbaubadewanne, offener Dusche, Toilette mit Aufsatzspülkasten, beigen Fliesen, Keramikfliesen und beiger Wandfarbe in Grand Rapids

When Barry Miller of Simply Baths, Inc. first met with these Danbury, CT homeowners, they wanted to transform their 1950s master bathroom into a modern, luxurious space. To achieve the desired result, we eliminated a small linen closet in the hallway. Adding a mere 3 extra square feet of space allowed for a comfortable atmosphere and inspiring features. The new master bath boasts a roomy 6-by-3-foot shower stall with a dual showerhead and four body jets. A glass block window allows natural light into the space, and white pebble glass tiles accent the shower floor. Just an arm's length away, warm towels and a heated tile floor entice the homeowners.
A one-piece clear glass countertop and sink is beautifully accented by lighted candles beneath, and the iridescent black tile on one full wall with coordinating accent strips dramatically contrasts the white wall tile. The contemporary theme offers maximum comfort and functionality. Not only is the new master bath more efficient and luxurious, but visitors tell the homeowners it belongs in a resort.

This Waukesha bathroom remodel was unique because the homeowner needed wheelchair accessibility. We designed a beautiful master bathroom and met the client’s ADA bathroom requirements.
Original Space
The old bathroom layout was not functional or safe. The client could not get in and out of the shower or maneuver around the vanity or toilet. The goal of this project was ADA accessibility.
ADA Bathroom Requirements
All elements of this bathroom and shower were discussed and planned. Every element of this Waukesha master bathroom is designed to meet the unique needs of the client. Designing an ADA bathroom requires thoughtful consideration of showering needs.
Open Floor Plan – A more open floor plan allows for the rotation of the wheelchair. A 5-foot turning radius allows the wheelchair full access to the space.
Doorways – Sliding barn doors open with minimal force. The doorways are 36” to accommodate a wheelchair.
Curbless Shower – To create an ADA shower, we raised the sub floor level in the bedroom. There is a small rise at the bedroom door and the bathroom door. There is a seamless transition to the shower from the bathroom tile floor.
Grab Bars – Decorative grab bars were installed in the shower, next to the toilet and next to the sink (towel bar).
Handheld Showerhead – The handheld Delta Palm Shower slips over the hand for easy showering.
Shower Shelves – The shower storage shelves are minimalistic and function as handhold points.
Non-Slip Surface – Small herringbone ceramic tile on the shower floor prevents slipping.
ADA Vanity – We designed and installed a wheelchair accessible bathroom vanity. It has clearance under the cabinet and insulated pipes.
Lever Faucet – The faucet is offset so the client could reach it easier. We installed a lever operated faucet that is easy to turn on/off.
Integrated Counter/Sink – The solid surface counter and sink is durable and easy to clean.
ADA Toilet – The client requested a bidet toilet with a self opening and closing lid. ADA bathroom requirements for toilets specify a taller height and more clearance.
Heated Floors – WarmlyYours heated floors add comfort to this beautiful space.
Linen Cabinet – A custom linen cabinet stores the homeowners towels and toiletries.
Style
The design of this bathroom is light and airy with neutral tile and simple patterns. The cabinetry matches the existing oak woodwork throughout the home.

Großes Klassisches Badezimmer En Suite mit profilierten Schrankfronten, weißen Schränken, offener Dusche, grauen Fliesen, weißer Wandfarbe, Schieferboden, integriertem Waschbecken, Beton-Waschbecken/Waschtisch, grauem Boden, offener Dusche und grauer Waschtischplatte in Houston
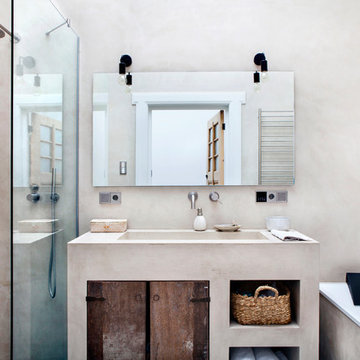
Photo credits: Brigitte Kroone
Industrial Badezimmer mit beigen Schränken, Einbaubadewanne, offener Dusche, beigen Fliesen, beiger Wandfarbe und integriertem Waschbecken in Amsterdam
Industrial Badezimmer mit beigen Schränken, Einbaubadewanne, offener Dusche, beigen Fliesen, beiger Wandfarbe und integriertem Waschbecken in Amsterdam

Mittelgroßes Skandinavisches Badezimmer En Suite mit integriertem Waschbecken, flächenbündigen Schrankfronten, hellen Holzschränken, Waschtisch aus Holz, freistehender Badewanne, offener Dusche, Toilette mit Aufsatzspülkasten, blauen Fliesen, Glasfliesen, weißer Wandfarbe und Keramikboden in Denver
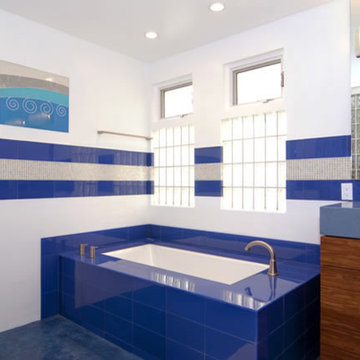
Mittelgroßes Modernes Duschbad mit flächenbündigen Schrankfronten, dunklen Holzschränken, Einbaubadewanne, offener Dusche, Wandtoilette mit Spülkasten, blauen Fliesen, weißen Fliesen, Glasfliesen, weißer Wandfarbe, integriertem Waschbecken und Mineralwerkstoff-Waschtisch in Orange County
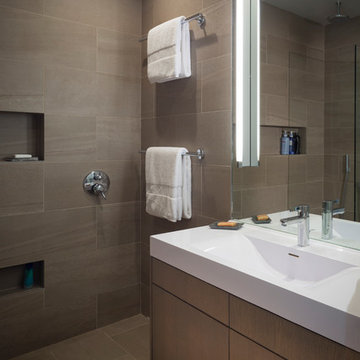
The remodeling of the kitchen and bathroom forms the core of this interior renovation.
The existing peninsula design and cabinetry broke up the ‘great room’ and stood the kitchen as a distinct element within the room. Our design strategy operates more on a principle of integration. As such, we created a galley condition with a spine of cabinetry and appliances that anchors to the long wall of the room. The feature design element is the solid Caesarstone backsplash which appears to be carved from the wall itself.
The particular challenge in the windowless bathroom was how to create an inviting, expanded sense of depth without a resulting cave-like feel. Removal of a half wall, soffit and tub unified the space overall. We reinforced the unification with the deployment of a single large format tile spec. Smaller details such as touch latch cabinetry hardware and flush conditions between tile, wall and mirror further the principle that simpler is bigger, deeper and more inviting.
We were also charged with elevating what was a pedestrian 1990’s townhouse to something more sophisticated and engaging. Our approach was to first remove builder grade detailing around windows and railings. Then, we introduced simplified profiles and glass guardrails that would extend a consistency established in the new kitchen and bathroom designs.
photo by Scott Hargis
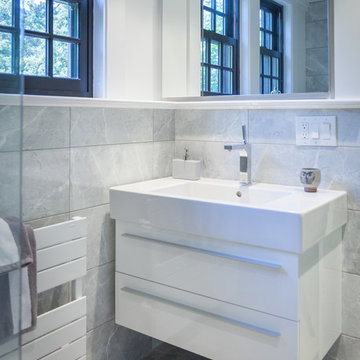
This perfect antique, seaside home badly needed a bathroom update. We have been talking with the clients for years about how to approach the tiny space. The space limitations were solved by using a linear floor drain, glass panel, rear exit toilet, in-wall tank, and Runtel radiator/towel warmer.
Design by Loren French - Thomsen Construction
Photo by Stephanie Rosseel stephanierosseelphotography@gmail.com
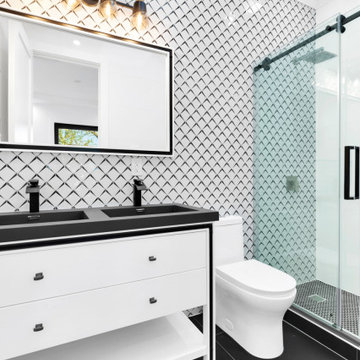
Großes Retro Badezimmer En Suite mit flächenbündigen Schrankfronten, weißen Schränken, offener Dusche, Toilette mit Aufsatzspülkasten, schwarz-weißen Fliesen, Mosaikfliesen, weißer Wandfarbe, Porzellan-Bodenfliesen, integriertem Waschbecken, Marmor-Waschbecken/Waschtisch, grauem Boden, Schiebetür-Duschabtrennung, schwarzer Waschtischplatte, Doppelwaschbecken und freistehendem Waschtisch in New York
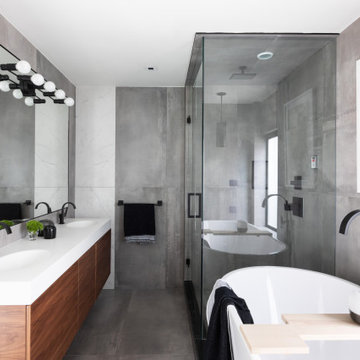
Großes Modernes Badezimmer En Suite mit flächenbündigen Schrankfronten, hellbraunen Holzschränken, freistehender Badewanne, offener Dusche, grauen Fliesen, weißen Fliesen, Marmorfliesen, grauer Wandfarbe, Betonboden, integriertem Waschbecken, Quarzit-Waschtisch, grauem Boden, Falttür-Duschabtrennung, weißer Waschtischplatte und Doppelwaschbecken in Sonstige

Rustic white painted wood shower with custom stone flooring, and dark bronze shower fixtures. This shower also includes a natural wood folding seat and Bronze sprayer for convenience. This wood has been waterproofed and applied to the rest of the bathroom walls.
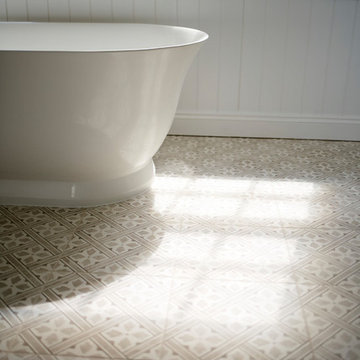
Justin Lambert
Großes Klassisches Badezimmer En Suite mit Schrankfronten im Shaker-Stil, beigen Schränken, freistehender Badewanne, offener Dusche, Toilette mit Aufsatzspülkasten, beiger Wandfarbe, Keramikboden, integriertem Waschbecken, Marmor-Waschbecken/Waschtisch, buntem Boden, offener Dusche und weißer Waschtischplatte in Sussex
Großes Klassisches Badezimmer En Suite mit Schrankfronten im Shaker-Stil, beigen Schränken, freistehender Badewanne, offener Dusche, Toilette mit Aufsatzspülkasten, beiger Wandfarbe, Keramikboden, integriertem Waschbecken, Marmor-Waschbecken/Waschtisch, buntem Boden, offener Dusche und weißer Waschtischplatte in Sussex
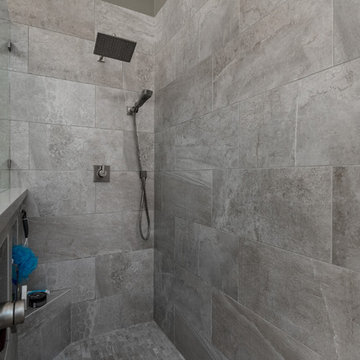
Phil Johnson
Mittelgroßes Modernes Badezimmer En Suite mit Kassettenfronten, weißen Schränken, freistehender Badewanne, offener Dusche, Toilette mit Aufsatzspülkasten, grauen Fliesen, Zementfliesen, beiger Wandfarbe, Keramikboden, integriertem Waschbecken, Marmor-Waschbecken/Waschtisch, buntem Boden, offener Dusche und grauer Waschtischplatte in Phoenix
Mittelgroßes Modernes Badezimmer En Suite mit Kassettenfronten, weißen Schränken, freistehender Badewanne, offener Dusche, Toilette mit Aufsatzspülkasten, grauen Fliesen, Zementfliesen, beiger Wandfarbe, Keramikboden, integriertem Waschbecken, Marmor-Waschbecken/Waschtisch, buntem Boden, offener Dusche und grauer Waschtischplatte in Phoenix
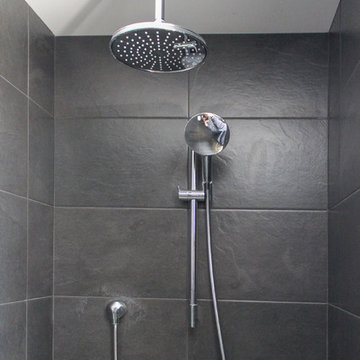
Mittelgroßes Modernes Duschbad mit flächenbündigen Schrankfronten, weißen Schränken, offener Dusche, schwarzen Fliesen, Keramikfliesen, grauer Wandfarbe, Zementfliesen für Boden, integriertem Waschbecken, Glaswaschbecken/Glaswaschtisch, schwarzem Boden und offener Dusche in Burlington
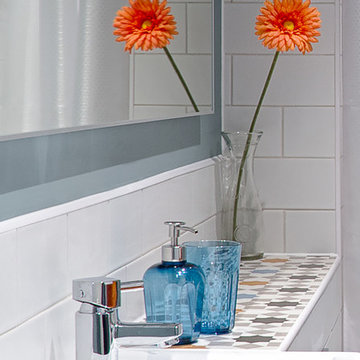
Nick White
Kleines Modernes Duschbad mit flächenbündigen Schrankfronten, weißen Schränken, offener Dusche, Wandtoilette, farbigen Fliesen, Keramikfliesen, blauer Wandfarbe, Keramikboden, integriertem Waschbecken und gefliestem Waschtisch in Hampshire
Kleines Modernes Duschbad mit flächenbündigen Schrankfronten, weißen Schränken, offener Dusche, Wandtoilette, farbigen Fliesen, Keramikfliesen, blauer Wandfarbe, Keramikboden, integriertem Waschbecken und gefliestem Waschtisch in Hampshire
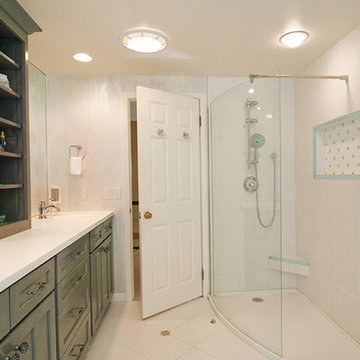
Mittelgroßes Modernes Badezimmer En Suite mit Schrankfronten mit vertiefter Füllung, Schränken im Used-Look, offener Dusche, weißen Fliesen, weißer Wandfarbe, Kalkstein, integriertem Waschbecken und Granit-Waschbecken/Waschtisch in New York
Badezimmer mit offener Dusche und integriertem Waschbecken Ideen und Design
7