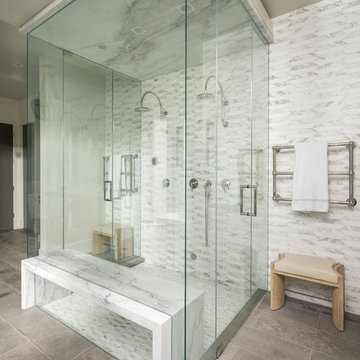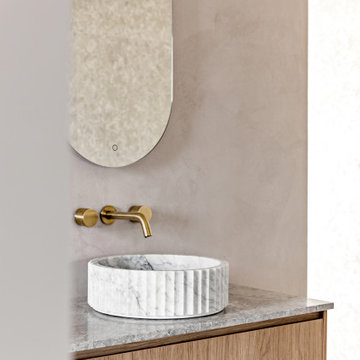Badezimmer mit offener Dusche und Keramikboden Ideen und Design
Suche verfeinern:
Budget
Sortieren nach:Heute beliebt
1 – 20 von 18.913 Fotos
1 von 3

The black and white palette is paired with the warmth of the wood tones to create a “spa-like” feeling in this urban design concept.
Salient features:
free-standing vanity
medicine cabinet
decorative pendant lights
3 dimensional accent tiles

Giovanni Del Brenna
Kleines Nordisches Duschbad mit Wandtoilette, blauen Fliesen, Keramikfliesen, Keramikboden, Wandwaschbecken, Mineralwerkstoff-Waschtisch, offener Dusche, weißer Waschtischplatte, offener Dusche und buntem Boden in Paris
Kleines Nordisches Duschbad mit Wandtoilette, blauen Fliesen, Keramikfliesen, Keramikboden, Wandwaschbecken, Mineralwerkstoff-Waschtisch, offener Dusche, weißer Waschtischplatte, offener Dusche und buntem Boden in Paris

View towards walk-in shower. This space used to be the original closet to the master bedroom.
Kleines Mid-Century Badezimmer En Suite mit flächenbündigen Schrankfronten, dunklen Holzschränken, offener Dusche, Wandtoilette, weißen Fliesen, Keramikfliesen, beiger Wandfarbe, Keramikboden, Unterbauwaschbecken, Quarzwerkstein-Waschtisch, schwarzem Boden und Falttür-Duschabtrennung in San Francisco
Kleines Mid-Century Badezimmer En Suite mit flächenbündigen Schrankfronten, dunklen Holzschränken, offener Dusche, Wandtoilette, weißen Fliesen, Keramikfliesen, beiger Wandfarbe, Keramikboden, Unterbauwaschbecken, Quarzwerkstein-Waschtisch, schwarzem Boden und Falttür-Duschabtrennung in San Francisco

Charles Davis Smith, AIA
Geräumiges Modernes Badezimmer En Suite mit flächenbündigen Schrankfronten, hellbraunen Holzschränken, Unterbauwanne, offener Dusche, Toilette mit Aufsatzspülkasten, weißer Wandfarbe, Keramikboden, Quarzwerkstein-Waschtisch, Falttür-Duschabtrennung, weißer Waschtischplatte und braunem Boden in Dallas
Geräumiges Modernes Badezimmer En Suite mit flächenbündigen Schrankfronten, hellbraunen Holzschränken, Unterbauwanne, offener Dusche, Toilette mit Aufsatzspülkasten, weißer Wandfarbe, Keramikboden, Quarzwerkstein-Waschtisch, Falttür-Duschabtrennung, weißer Waschtischplatte und braunem Boden in Dallas

Photos: Josh Caldwell
Großes Modernes Badezimmer En Suite mit freistehender Badewanne, offener Dusche, grauen Fliesen, Keramikfliesen, weißer Wandfarbe, Keramikboden und Unterbauwaschbecken in Salt Lake City
Großes Modernes Badezimmer En Suite mit freistehender Badewanne, offener Dusche, grauen Fliesen, Keramikfliesen, weißer Wandfarbe, Keramikboden und Unterbauwaschbecken in Salt Lake City

This client wanted a spa like retreat, mission accomplished.
Kleines Modernes Badezimmer En Suite mit hellbraunen Holzschränken, freistehender Badewanne, offener Dusche, Bidet, blauen Fliesen, weißer Wandfarbe, Keramikboden, Aufsatzwaschbecken, Quarzwerkstein-Waschtisch, grauem Boden, offener Dusche, weißer Waschtischplatte, Wandnische, Doppelwaschbecken, freistehendem Waschtisch und gewölbter Decke in Charlotte
Kleines Modernes Badezimmer En Suite mit hellbraunen Holzschränken, freistehender Badewanne, offener Dusche, Bidet, blauen Fliesen, weißer Wandfarbe, Keramikboden, Aufsatzwaschbecken, Quarzwerkstein-Waschtisch, grauem Boden, offener Dusche, weißer Waschtischplatte, Wandnische, Doppelwaschbecken, freistehendem Waschtisch und gewölbter Decke in Charlotte

A combination of oak and pastel blue created a calming oasis to lye in the tranquil bath and watch the world go by. New Velux solar skylight and louvre window were installed to add ventilation and light.

Großes Klassisches Badezimmer En Suite mit grauen Schränken, freistehender Badewanne, offener Dusche, grauen Fliesen, Glasfliesen, Keramikboden, Unterbauwaschbecken, Quarzwerkstein-Waschtisch, grauem Boden, offener Dusche, weißer Waschtischplatte, Duschbank, Doppelwaschbecken und schwebendem Waschtisch in Phoenix

Großes Mediterranes Badezimmer En Suite mit offener Dusche, Keramikboden, Marmor-Waschbecken/Waschtisch, offener Dusche, grauer Waschtischplatte, Doppelwaschbecken und schwebendem Waschtisch in Sydney

Mittelgroßes Modernes Badezimmer En Suite mit Schrankfronten im Shaker-Stil, dunklen Holzschränken, offener Dusche, Toilette mit Aufsatzspülkasten, weißen Fliesen, Keramikfliesen, grauer Wandfarbe, Keramikboden, Waschtischkonsole, Marmor-Waschbecken/Waschtisch, grauem Boden, Schiebetür-Duschabtrennung, weißer Waschtischplatte, Wandnische, Einzelwaschbecken und eingebautem Waschtisch in Los Angeles

In a home with just about 1000 sf our design needed to thoughtful, unlike the recent contractor-grade flip it had recently undergone. For clients who love to cook and entertain we came up with several floor plans and this open layout worked best. We used every inch available to add storage, work surfaces, and even squeezed in a 3/4 bath! Colorful but still soothing, the greens in the kitchen and blues in the bathroom remind us of Big Sur, and the nod to mid-century perfectly suits the home and it's new owners.

On a quiet street in Clifton a Georgian townhouse has undergone a stunning transformation. Inside, our designer Tim was tasked with creating three functional and inviting bathrooms. A key aspect of the brief was storage, as the bathrooms needed to stand up to every day family life whilst still maintaining the luxury aesthetic of the period property. The family bathroom cleverly conceals a boiler behind soft blue paneling while the shower is enclosed with an innovative frameless sliding screen allowing a large showering space without compromising the openness of the space. The ensuite bathroom with floating sink unit with built in storage and solid surface sink offers both practical storage and easy cleaning. On the top floor a guest shower room houses a generous shower with recessed open shelving and another practical floating vanity unit with integrated sink.

Awesome customers!! They trust in our company to do this beautiful master bathroom in Atlanta. We are happy to deliver customer concept to the reality. Thanks you guys!!

Großes Modernes Badezimmer En Suite mit Kassettenfronten, weißen Schränken, freistehender Badewanne, offener Dusche, Wandtoilette mit Spülkasten, weißen Fliesen, Keramikfliesen, weißer Wandfarbe, Keramikboden, Waschtischkonsole, grauem Boden, offener Dusche, weißer Waschtischplatte, Einzelwaschbecken und eingebautem Waschtisch in Central Coast

Mittelgroßes Klassisches Badezimmer En Suite mit Schrankfronten im Shaker-Stil, weißen Schränken, offener Dusche, weißen Fliesen, Metrofliesen, grauer Wandfarbe, Keramikboden, Unterbauwaschbecken, Quarzwerkstein-Waschtisch, grauem Boden, offener Dusche, grauer Waschtischplatte, Duschbank, Doppelwaschbecken und eingebautem Waschtisch in St. Louis

Mittelgroßes Modernes Badezimmer En Suite mit blauen Schränken, freistehender Badewanne, offener Dusche, weißen Fliesen, Keramikfliesen, beiger Wandfarbe, Keramikboden, schwarzem Boden, Schiebetür-Duschabtrennung, weißer Waschtischplatte, Wandnische, Doppelwaschbecken und eingebautem Waschtisch in Boston

Our clients wanted to renovate and update their guest bathroom to be more appealing to guests and their gatherings. We decided to go dark and moody with a hint of rustic and a touch of glam. We picked white calacatta quartz to add a point of contrast against the charcoal vertical mosaic backdrop. Gold accents and a custom solid walnut vanity cabinet designed by Buck Wimberly at ULAH Interiors + Design add warmth to this modern design. Wall sconces, chandelier, and round mirror are by Arteriors. Charcoal grasscloth wallpaper is by Schumacher.

The Master Bathroom is an oasis of tranquility that exudes style. The custom cabinetry by Ascent Fine Cabinetry highlights the wallpaper by Osborne & Little. Fixtures by Kohler.

Luxurious white/gold/teal ensuite bathroom design for a property in a conservation area in Hampstead. This design was part of a full interior design package for the entire regency property.

Closer look of the open shower of the Master Bathroom.
Shower pan is Emser Riviera pebble tile, in a four color blend. Shower walls are Bedrosians Barrel 8x48" tile in Harvest, installed in a vertical offset pattern.
The exterior wall of the open shower is custom patchwork wood cladding, enclosed by exposed beams. Robe hooks on the back wall of the shower are Delta Dryden double hooks in brilliance stainless.
Master bathroom flooring and floor base is 12x24" Bedrosians, from the Simply collection in Modern Coffee, flooring is installed in an offset pattern.
Ceiling is painted in Sherwin Williams "Kilim Beige."
Badezimmer mit offener Dusche und Keramikboden Ideen und Design
1