Badezimmer mit offener Dusche und Mosaik-Bodenfliesen Ideen und Design
Suche verfeinern:
Budget
Sortieren nach:Heute beliebt
161 – 180 von 2.352 Fotos
1 von 3

© Paul Bardagjy Photography
Kleines Modernes Badezimmer mit Mosaikfliesen, offener Dusche, Unterbauwaschbecken, grauer Wandfarbe, hellbraunen Holzschränken, Mineralwerkstoff-Waschtisch, Mosaik-Bodenfliesen, grauen Fliesen, offener Dusche, Toilette mit Aufsatzspülkasten, grauem Boden, flächenbündigen Schrankfronten und brauner Waschtischplatte in Austin
Kleines Modernes Badezimmer mit Mosaikfliesen, offener Dusche, Unterbauwaschbecken, grauer Wandfarbe, hellbraunen Holzschränken, Mineralwerkstoff-Waschtisch, Mosaik-Bodenfliesen, grauen Fliesen, offener Dusche, Toilette mit Aufsatzspülkasten, grauem Boden, flächenbündigen Schrankfronten und brauner Waschtischplatte in Austin

Mittelgroßes Uriges Duschbad mit offener Dusche, Toilette mit Aufsatzspülkasten, weißen Fliesen, weißer Wandfarbe, Mosaik-Bodenfliesen, Sockelwaschbecken, Steinplatten, Duschvorhang-Duschabtrennung, buntem Boden und offenen Schränken in Washington, D.C.
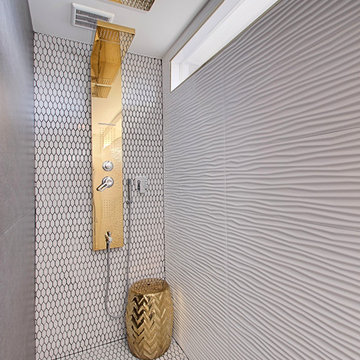
Midcentury Modern Master Bathroom - Wet Room/Shower
Mittelgroßes Mid-Century Badezimmer En Suite mit offener Dusche, weißen Fliesen, Porzellanfliesen, Mosaik-Bodenfliesen und Quarzwerkstein-Waschtisch in Phoenix
Mittelgroßes Mid-Century Badezimmer En Suite mit offener Dusche, weißen Fliesen, Porzellanfliesen, Mosaik-Bodenfliesen und Quarzwerkstein-Waschtisch in Phoenix

Mittelgroßes Klassisches Badezimmer En Suite mit Schrankfronten mit vertiefter Füllung, dunklen Holzschränken, Einbaubadewanne, offener Dusche, Toilette mit Aufsatzspülkasten, beigen Fliesen, braunen Fliesen, Porzellanfliesen, brauner Wandfarbe, Mosaik-Bodenfliesen, Aufsatzwaschbecken und Mineralwerkstoff-Waschtisch in San Francisco
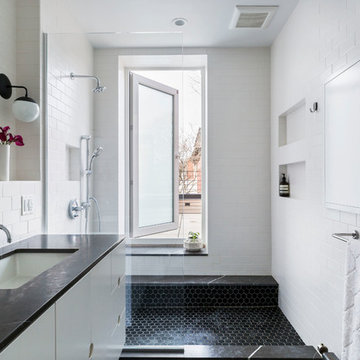
Complete renovation of a 19th century brownstone in Brooklyn's Fort Greene neighborhood. Modern interiors that preserve many original details.
Kate Glicksberg Photography
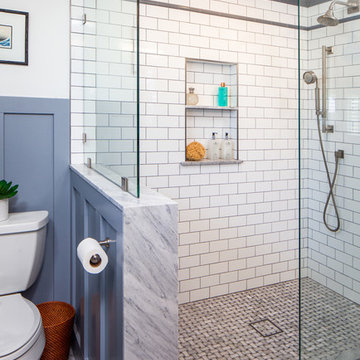
This San Diego Master Bathroom transformation was completely remodeled to provide more space and functionality. We created a cozy and luxurious atmosphere using carefully selected materials. The bathroom features subway tile in the shower and vertical wainscotting that creates a visually striking look. We created a cool, attractive, and clean surface by using a marble countertop that also contrasts with the gorgeous vanity.
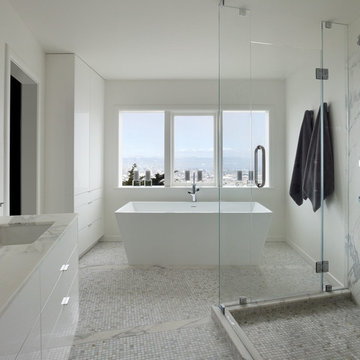
Großes Klassisches Badezimmer En Suite mit flächenbündigen Schrankfronten, weißen Schränken, freistehender Badewanne, offener Dusche, Toilette mit Aufsatzspülkasten, grauen Fliesen, weißen Fliesen, Steinplatten, weißer Wandfarbe, Mosaik-Bodenfliesen, Einbauwaschbecken und Marmor-Waschbecken/Waschtisch in San Francisco
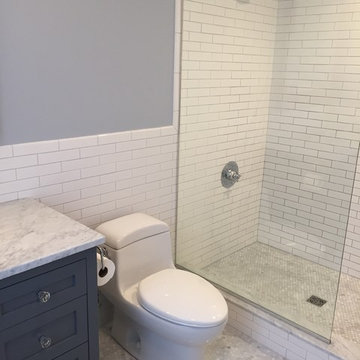
Mittelgroßes Klassisches Badezimmer En Suite mit Schrankfronten im Shaker-Stil, grauen Schränken, offener Dusche, Toilette mit Aufsatzspülkasten, weißen Fliesen, Keramikfliesen, grauer Wandfarbe, Mosaik-Bodenfliesen, Unterbauwaschbecken, Marmor-Waschbecken/Waschtisch, grauem Boden, offener Dusche und grauer Waschtischplatte in Providence
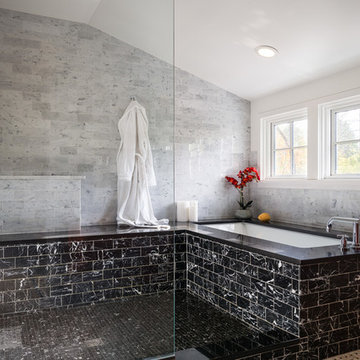
Master bathroom
Paul Bartholomew
Modernes Badezimmer mit Unterbauwanne, offener Dusche, Mosaik-Bodenfliesen und offener Dusche in Philadelphia
Modernes Badezimmer mit Unterbauwanne, offener Dusche, Mosaik-Bodenfliesen und offener Dusche in Philadelphia
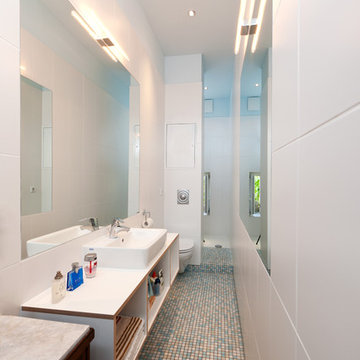
Phil Dera
Kleines Modernes Badezimmer mit Aufsatzwaschbecken, offenen Schränken, weißen Schränken, offener Dusche, Wandtoilette, weißen Fliesen, weißer Wandfarbe, Mosaik-Bodenfliesen, Keramikfliesen und offener Dusche in Sonstige
Kleines Modernes Badezimmer mit Aufsatzwaschbecken, offenen Schränken, weißen Schränken, offener Dusche, Wandtoilette, weißen Fliesen, weißer Wandfarbe, Mosaik-Bodenfliesen, Keramikfliesen und offener Dusche in Sonstige

Photography by:
Connie Anderson Photography
Kleines Klassisches Duschbad mit Sockelwaschbecken, Marmor-Waschbecken/Waschtisch, Toilette mit Aufsatzspülkasten, weißen Fliesen, Metrofliesen, grauer Wandfarbe, Mosaik-Bodenfliesen, Glasfronten, weißen Schränken, offener Dusche, weißem Boden und Duschvorhang-Duschabtrennung in Houston
Kleines Klassisches Duschbad mit Sockelwaschbecken, Marmor-Waschbecken/Waschtisch, Toilette mit Aufsatzspülkasten, weißen Fliesen, Metrofliesen, grauer Wandfarbe, Mosaik-Bodenfliesen, Glasfronten, weißen Schränken, offener Dusche, weißem Boden und Duschvorhang-Duschabtrennung in Houston

Download our free ebook, Creating the Ideal Kitchen. DOWNLOAD NOW
This master bath remodel is the cat's meow for more than one reason! The materials in the room are soothing and give a nice vintage vibe in keeping with the rest of the home. We completed a kitchen remodel for this client a few years’ ago and were delighted when she contacted us for help with her master bath!
The bathroom was fine but was lacking in interesting design elements, and the shower was very small. We started by eliminating the shower curb which allowed us to enlarge the footprint of the shower all the way to the edge of the bathtub, creating a modified wet room. The shower is pitched toward a linear drain so the water stays in the shower. A glass divider allows for the light from the window to expand into the room, while a freestanding tub adds a spa like feel.
The radiator was removed and both heated flooring and a towel warmer were added to provide heat. Since the unit is on the top floor in a multi-unit building it shares some of the heat from the floors below, so this was a great solution for the space.
The custom vanity includes a spot for storing styling tools and a new built in linen cabinet provides plenty of the storage. The doors at the top of the linen cabinet open to stow away towels and other personal care products, and are lighted to ensure everything is easy to find. The doors below are false doors that disguise a hidden storage area. The hidden storage area features a custom litterbox pull out for the homeowner’s cat! Her kitty enters through the cutout, and the pull out drawer allows for easy clean ups.
The materials in the room – white and gray marble, charcoal blue cabinetry and gold accents – have a vintage vibe in keeping with the rest of the home. Polished nickel fixtures and hardware add sparkle, while colorful artwork adds some life to the space.

Floors tiled in 'Lombardo' hexagon mosaic honed marble from Artisans of Devizes | Shower wall tiled in 'Lombardo' large format honed marble from Artisans of Devizes | Brassware is by Gessi in the finish 706 (Blackened Chrome) | Bronze mirror feature wall comprised of 3 bevelled panels | Custom vanity unit and cabinetry made by Luxe Projects London | Stone sink fabricated by AC Stone & Ceramic out of Oribico marble
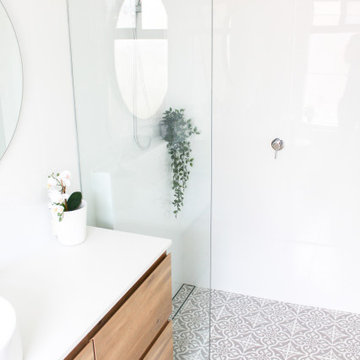
Walk In Shower, Small Ensuite, Encasutic Bathroom Floor, Patterned Floor, White Wall Pattern Grey Floor, Half Shower Wall, Small Fixed Panel Shower Screen, Small Bathroom Ideas, Single Large Vanity, On the Ball Bathrooms, Southern River Bathroom Renovations, OTB Bathrooms
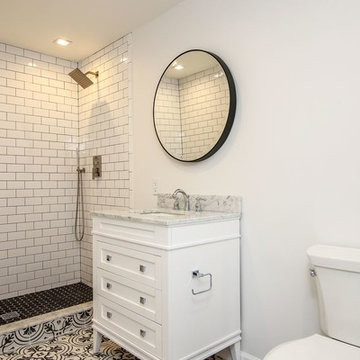
Modern farmhouse style bathroom designed in white porcelain subway tile along with this beautiful white and black pattern mosaic terracotta floor tile. Shower stall has a black small hexagon mosaic tile. Black grout for white tiles is such a design detail that works in a modern day farmhouse style bathrooms
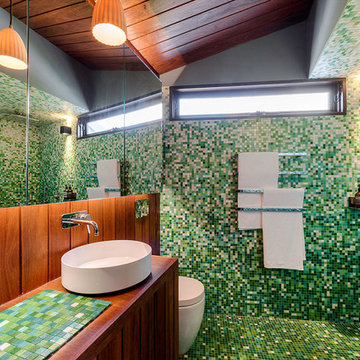
© Itsuka Studio
Modernes Badezimmer mit offener Dusche, Toilette mit Aufsatzspülkasten, grünen Fliesen, Mosaikfliesen, grüner Wandfarbe, Mosaik-Bodenfliesen, Aufsatzwaschbecken, gefliestem Waschtisch, offener Dusche und grüner Waschtischplatte in Melbourne
Modernes Badezimmer mit offener Dusche, Toilette mit Aufsatzspülkasten, grünen Fliesen, Mosaikfliesen, grüner Wandfarbe, Mosaik-Bodenfliesen, Aufsatzwaschbecken, gefliestem Waschtisch, offener Dusche und grüner Waschtischplatte in Melbourne

Peter Christiansen Valli
Mittelgroßes Modernes Duschbad mit blauen Fliesen, offener Dusche, Mosaikfliesen, weißer Wandfarbe, Mosaik-Bodenfliesen, Mineralwerkstoff-Waschtisch, offener Dusche, Wandwaschbecken und blauem Boden in Los Angeles
Mittelgroßes Modernes Duschbad mit blauen Fliesen, offener Dusche, Mosaikfliesen, weißer Wandfarbe, Mosaik-Bodenfliesen, Mineralwerkstoff-Waschtisch, offener Dusche, Wandwaschbecken und blauem Boden in Los Angeles

The open style master shower is 6 feet by 12 feet and features a Brazilian walnut walkway that bisects the Carrera marble floor and continues outdoors as the deck of the outside shower.
A Bonisolli Photography
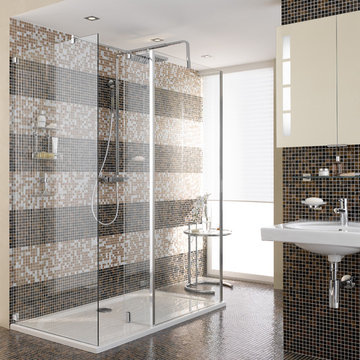
Adjustable Sliding Shower Bar with 5x handshower, 5' flexible hose and mounts without drilling in minutes using a patented German system. The mounting system installs in minutes, no drilling and can be removed if need without damage. See the video on how it works. Simple, Safe, Secure

Großes Industrial Badezimmer En Suite mit offenen Schränken, hellbraunen Holzschränken, offener Dusche, Toilette mit Aufsatzspülkasten, weißen Fliesen, Metrofliesen, grauer Wandfarbe, Mosaik-Bodenfliesen, Unterbauwaschbecken, Marmor-Waschbecken/Waschtisch und Duschvorhang-Duschabtrennung in Omaha
Badezimmer mit offener Dusche und Mosaik-Bodenfliesen Ideen und Design
9