Badezimmer mit offener Dusche und Nasszelle Ideen und Design
Suche verfeinern:
Budget
Sortieren nach:Heute beliebt
61 – 80 von 103.467 Fotos
1 von 3

Simon Maxwell
Mittelgroßes Modernes Badezimmer En Suite mit grauen Fliesen, Porzellanfliesen, offener Dusche, integriertem Waschbecken, flächenbündigen Schrankfronten, weißen Schränken und offener Dusche in London
Mittelgroßes Modernes Badezimmer En Suite mit grauen Fliesen, Porzellanfliesen, offener Dusche, integriertem Waschbecken, flächenbündigen Schrankfronten, weißen Schränken und offener Dusche in London

Modernes Badezimmer mit offener Dusche, Aufsatzwaschbecken, offener Dusche, blauer Waschtischplatte und Steinwänden in Chicago
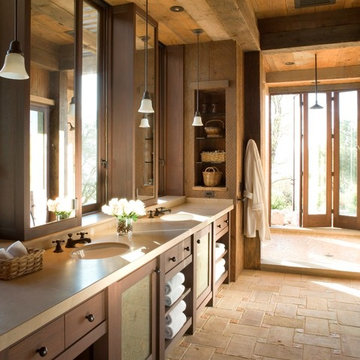
Rustikales Badezimmer mit offener Dusche, offener Dusche und beiger Waschtischplatte in San Francisco
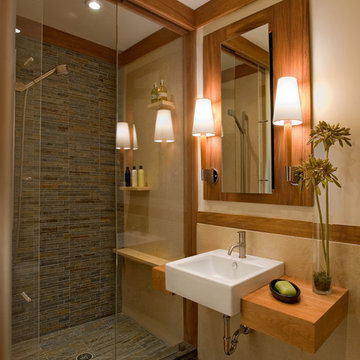
photo credit: Morgan Howarth
design team: designed in partnership with Jennifer Gilmer Kitchen & Bath
Uriges Badezimmer mit Keramikfliesen, offener Dusche, Waschtisch aus Holz und offener Dusche in Washington, D.C.
Uriges Badezimmer mit Keramikfliesen, offener Dusche, Waschtisch aus Holz und offener Dusche in Washington, D.C.
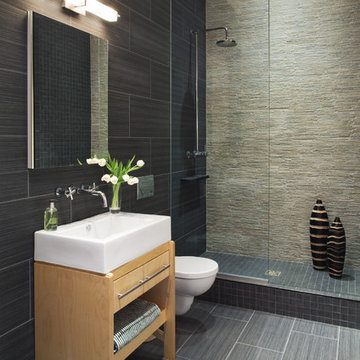
© Robert Granoff
www.robertgranoff.com
http://prestigecustom.com/
Modernes Badezimmer mit offener Dusche und offener Dusche in New York
Modernes Badezimmer mit offener Dusche und offener Dusche in New York
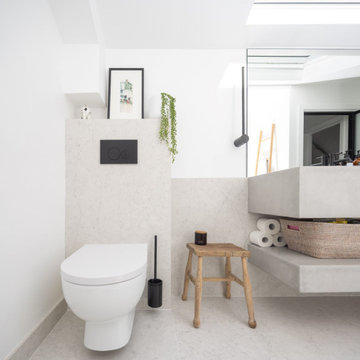
SILESTONE Exelis Shower Tray in Pearl Jasmine suede finish, with matching bespoke sized floor and wall tiles. Bespoke floor-to-ceiling frameless glass shower screen, with integrated LED edge lighting detail in the ceiling. Clients own brassware in Matte Black, and other fittings
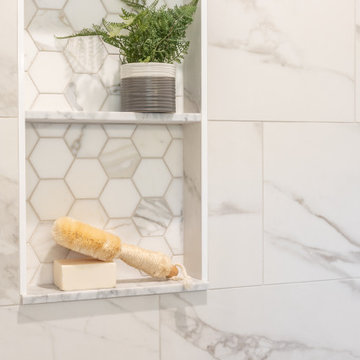
New construction primary bath designed for relaxation. The materials are rich and timeless. The marble tile backsplash to the ceiling is stunning. Beautiful crystal vanity handles accent the custom white glazed 60" vanity. Large 12x24 porcelain tile welcomes you into the space and hugs you in the shower surround. Brush satin vanity and shower faucets add a soft reflection to classic primary bath.

Modernes Badezimmer En Suite mit weißen Schränken, freistehender Badewanne, offener Dusche, beigen Fliesen, weißer Wandfarbe, Unterbauwaschbecken, beigem Boden, beiger Waschtischplatte, Doppelwaschbecken und schwebendem Waschtisch in Brisbane

Skandinavisches Badezimmer mit freistehender Badewanne, Nasszelle, beigen Fliesen, Fliesen in Holzoptik, grauem Boden und Falttür-Duschabtrennung in San Francisco

Two phases completed in 2020 & 2021 included kitchen and primary bath remodels. Bright, light, fresh and simple describe these beautiful spaces fit just for our clients.
The primary bath was a fun project to complete. A few must haves for this space were a place to incorporate the Peloton, more functional storage and a welcoming showering/bathing area.
The space was primarily left in the same configuration, but we were able to make it much more welcoming and efficient. The walk in shower has a small bench for storing large bottles and works as a perch for shaving legs. The entrance is doorless and allows for a nice open experience + the pebbled shower floor. The freestanding tub took the place of a huge built in tub deck creating a prefect space for Peleton next to the vanity. The vanity was freshened up with equal spacing for the dual sinks, a custom corner cabinet to house supplies and a charging station for sonicares and shaver. Lastly, the corner by the closet door was underutilized and we placed a storage chest w/ quartz countertop there.
The overall space included freshening up the paint/millwork in the primary bedroom.
Serving communities in: Clyde Hill, Medina, Beaux Arts, Juanita, Woodinville, Redmond, Kirkland, Bellevue, Sammamish, Issaquah, Mercer Island, Mill Creek

These back to back bathrooms share a wall (that we added!) to turn one large bathroom into two. A mini ensuite for the owners bedroom, and a family bathroom for the rest of the house to share. Both of these spaces maximize function and family friendly style to suite the original details of this heritage home. We worked with the client to create a complete design package in preparation for their renovation.
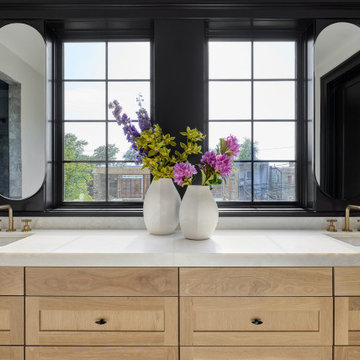
Großes Modernes Badezimmer En Suite mit Schrankfronten mit vertiefter Füllung, hellen Holzschränken, Unterbauwanne, Nasszelle, Toilette mit Aufsatzspülkasten, grauen Fliesen, Marmorfliesen, weißer Wandfarbe, Marmorboden, Unterbauwaschbecken, Quarzit-Waschtisch, grauem Boden, Falttür-Duschabtrennung, weißer Waschtischplatte, Wandnische, Doppelwaschbecken und schwebendem Waschtisch in Chicago
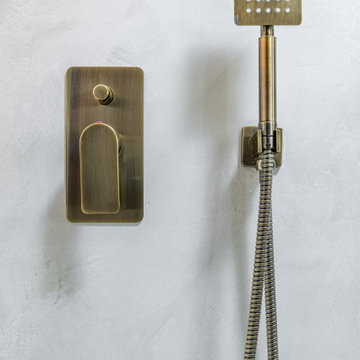
Grifo de ducha en acabado bronce.
Großes Modernes Badezimmer En Suite mit verzierten Schränken, beigen Schränken, Nasszelle, beigen Fliesen, Mosaikfliesen, Schiebetür-Duschabtrennung, Einzelwaschbecken und eingebautem Waschtisch in Sonstige
Großes Modernes Badezimmer En Suite mit verzierten Schränken, beigen Schränken, Nasszelle, beigen Fliesen, Mosaikfliesen, Schiebetür-Duschabtrennung, Einzelwaschbecken und eingebautem Waschtisch in Sonstige

This modern primary bath is a study in texture and contrast. The textured porcelain walls behind the vanity and freestanding tub add interest and contrast with the window wall's dark charcoal cork wallpaper. Large format limestone floors contrast beautifully against the light wood vanity. The porcelain countertop waterfalls over the vanity front to add a touch of modern drama and the geometric light fixtures add a visual punch. The 70" tall, angled frame mirrors add height and draw the eye up to the 10' ceiling. The textural tile is repeated again in the horizontal shower niche to tie all areas of the bathroom together. The shower features dual shower heads and a rain shower, along with body sprays to ease tired muscles. The modern angled soaking tub and bidet toilet round of the luxury features in this showstopping primary bath.
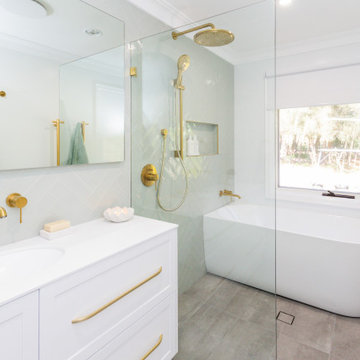
Main Bathroom
Mittelgroßes Modernes Kinderbad mit Schrankfronten im Shaker-Stil, weißen Schränken, Nasszelle, grünen Fliesen, weißer Wandfarbe, Unterbauwaschbecken, grauem Boden, offener Dusche, weißer Waschtischplatte, Wandnische, Einzelwaschbecken und freistehendem Waschtisch in Sydney
Mittelgroßes Modernes Kinderbad mit Schrankfronten im Shaker-Stil, weißen Schränken, Nasszelle, grünen Fliesen, weißer Wandfarbe, Unterbauwaschbecken, grauem Boden, offener Dusche, weißer Waschtischplatte, Wandnische, Einzelwaschbecken und freistehendem Waschtisch in Sydney

We added panelling, marble tiles & black rolltop & vanity to the master bathroom in our West Dulwich Family home. The bespoke blinds created privacy & cosiness for evening bathing too
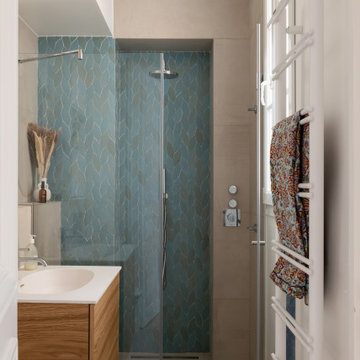
Salle de bain des invités - carrelage zellige bleu-vert et banquette dans la douche
Kleines Modernes Duschbad mit hellen Holzschränken, offener Dusche, blauen Fliesen, Keramikboden, Wandwaschbecken, Mineralwerkstoff-Waschtisch, Falttür-Duschabtrennung und Einzelwaschbecken in Paris
Kleines Modernes Duschbad mit hellen Holzschränken, offener Dusche, blauen Fliesen, Keramikboden, Wandwaschbecken, Mineralwerkstoff-Waschtisch, Falttür-Duschabtrennung und Einzelwaschbecken in Paris

Mittelgroßes Klassisches Badezimmer mit blauen Schränken, offener Dusche, Wandtoilette mit Spülkasten, blauen Fliesen, weißer Wandfarbe, Zementfliesen für Boden, Wandwaschbecken, Beton-Waschbecken/Waschtisch, blauem Boden, offener Dusche, blauer Waschtischplatte, Einzelwaschbecken und schwebendem Waschtisch in Austin

Weather House is a bespoke home for a young, nature-loving family on a quintessentially compact Northcote block.
Our clients Claire and Brent cherished the character of their century-old worker's cottage but required more considered space and flexibility in their home. Claire and Brent are camping enthusiasts, and in response their house is a love letter to the outdoors: a rich, durable environment infused with the grounded ambience of being in nature.
From the street, the dark cladding of the sensitive rear extension echoes the existing cottage!s roofline, becoming a subtle shadow of the original house in both form and tone. As you move through the home, the double-height extension invites the climate and native landscaping inside at every turn. The light-bathed lounge, dining room and kitchen are anchored around, and seamlessly connected to, a versatile outdoor living area. A double-sided fireplace embedded into the house’s rear wall brings warmth and ambience to the lounge, and inspires a campfire atmosphere in the back yard.
Championing tactility and durability, the material palette features polished concrete floors, blackbutt timber joinery and concrete brick walls. Peach and sage tones are employed as accents throughout the lower level, and amplified upstairs where sage forms the tonal base for the moody main bedroom. An adjacent private deck creates an additional tether to the outdoors, and houses planters and trellises that will decorate the home’s exterior with greenery.
From the tactile and textured finishes of the interior to the surrounding Australian native garden that you just want to touch, the house encapsulates the feeling of being part of the outdoors; like Claire and Brent are camping at home. It is a tribute to Mother Nature, Weather House’s muse.

Our clients wanted to add on to their 1950's ranch house, but weren't sure whether to go up or out. We convinced them to go out, adding a Primary Suite addition with bathroom, walk-in closet, and spacious Bedroom with vaulted ceiling. To connect the addition with the main house, we provided plenty of light and a built-in bookshelf with detailed pendant at the end of the hall. The clients' style was decidedly peaceful, so we created a wet-room with green glass tile, a door to a small private garden, and a large fir slider door from the bedroom to a spacious deck. We also used Yakisugi siding on the exterior, adding depth and warmth to the addition. Our clients love using the tub while looking out on their private paradise!
Badezimmer mit offener Dusche und Nasszelle Ideen und Design
4