Badezimmer mit offener Dusche und Zementfliesen Ideen und Design
Sortieren nach:Heute beliebt
81 – 100 von 1.320 Fotos
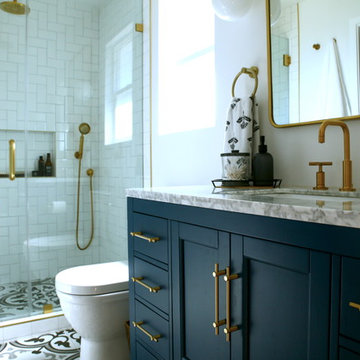
Mittelgroßes Klassisches Badezimmer En Suite mit Schrankfronten im Shaker-Stil, blauen Schränken, offener Dusche, Toilette mit Aufsatzspülkasten, weißen Fliesen, Zementfliesen, weißer Wandfarbe, Porzellan-Bodenfliesen, Unterbauwaschbecken, Marmor-Waschbecken/Waschtisch, buntem Boden, Falttür-Duschabtrennung und bunter Waschtischplatte in San Francisco
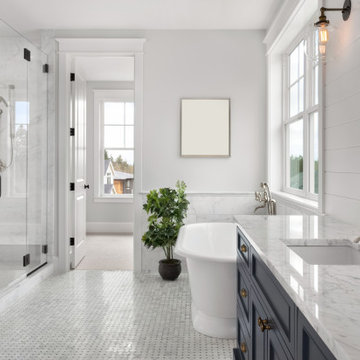
Mittelgroßes Duschbad mit Kassettenfronten, blauen Schränken, freistehender Badewanne, offener Dusche, weißen Fliesen, Zementfliesen, weißer Wandfarbe, Mosaik-Bodenfliesen, Unterbauwaschbecken, Marmor-Waschbecken/Waschtisch, weißem Boden, Falttür-Duschabtrennung, weißer Waschtischplatte, Einzelwaschbecken und eingebautem Waschtisch in Tampa

Mittelgroßes Modernes Duschbad mit grauen Schränken, offener Dusche, grauen Fliesen, Zementfliesen, grauer Wandfarbe, Kalkstein, Aufsatzwaschbecken, gefliestem Waschtisch, grauem Boden, offener Dusche, grauer Waschtischplatte, Einzelwaschbecken und eingebautem Waschtisch in London
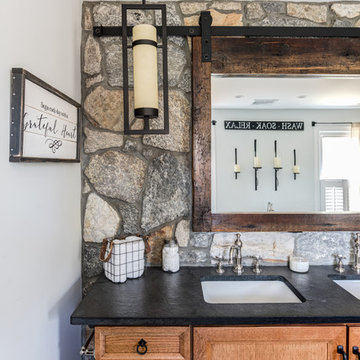
This Vanity by Starmark is topped with a reclaimed barnwood mirror on typical sliding barn door track. Revealing behind is a recessed medicine cabinet into a natural stone wall.
Chris Veith
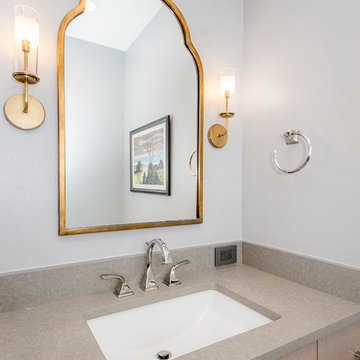
This once dated master suite is now a bright and eclectic space with influence from the homeowners travels abroad. We transformed their overly large bathroom with dysfunctional square footage into cohesive space meant for luxury. We created a large open, walk in shower adorned by a leathered stone slab. The new master closet is adorned with warmth from bird wallpaper and a robin's egg blue chest. We were able to create another bedroom from the excess space in the redesign. The frosted glass french doors, blue walls and special wall paper tie into the feel of the home. In the bathroom, the Bain Ultra freestanding tub below is the focal point of this new space. We mixed metals throughout the space that just work to add detail and unique touches throughout. Design by Hatfield Builders & Remodelers | Photography by Versatile Imaging
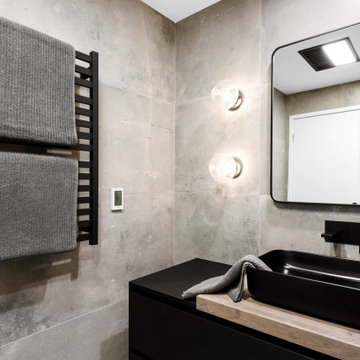
A minimalist industrial dream with all of the luxury touches we love: heated towel rails, custom joinery and handblown lights
Mittelgroßes Modernes Badezimmer En Suite mit Schrankfronten im Shaker-Stil, schwarzen Schränken, offener Dusche, Toilette mit Aufsatzspülkasten, grauen Fliesen, Zementfliesen, grauer Wandfarbe, Zementfliesen für Boden, Aufsatzwaschbecken, Laminat-Waschtisch, grauem Boden, offener Dusche, brauner Waschtischplatte, Einzelwaschbecken und schwebendem Waschtisch in Melbourne
Mittelgroßes Modernes Badezimmer En Suite mit Schrankfronten im Shaker-Stil, schwarzen Schränken, offener Dusche, Toilette mit Aufsatzspülkasten, grauen Fliesen, Zementfliesen, grauer Wandfarbe, Zementfliesen für Boden, Aufsatzwaschbecken, Laminat-Waschtisch, grauem Boden, offener Dusche, brauner Waschtischplatte, Einzelwaschbecken und schwebendem Waschtisch in Melbourne
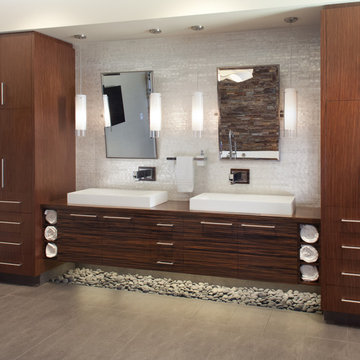
Master Bath with natural light. The house includes large cantilevered decks and and roof overhangs that cascade down the hillside lot and are anchored by a main stone clad tower element.
dwight patterson architect, with domusstudio architecture
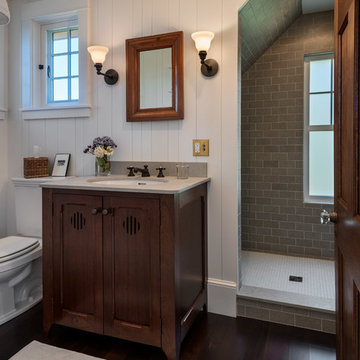
The dark wood vanity is the centerpiece of this cottage style bathroom. With its recessed panel cabinet doors and subtle embellishments, it brings a touch of elegance to the space.
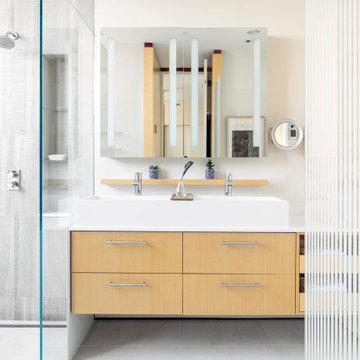
TEAM
Architect: LDa Architecture & Interiors
Builder: F.H. Perry Builder
Photographer: Sean Litchfield
Mittelgroßes Modernes Badezimmer En Suite mit flächenbündigen Schrankfronten, hellen Holzschränken, japanischer Badewanne, offener Dusche, Toilette mit Aufsatzspülkasten, grauen Fliesen, Zementfliesen, weißer Wandfarbe, Betonboden, Waschtischkonsole, Quarzit-Waschtisch, grauem Boden, Falttür-Duschabtrennung und weißer Waschtischplatte in Boston
Mittelgroßes Modernes Badezimmer En Suite mit flächenbündigen Schrankfronten, hellen Holzschränken, japanischer Badewanne, offener Dusche, Toilette mit Aufsatzspülkasten, grauen Fliesen, Zementfliesen, weißer Wandfarbe, Betonboden, Waschtischkonsole, Quarzit-Waschtisch, grauem Boden, Falttür-Duschabtrennung und weißer Waschtischplatte in Boston
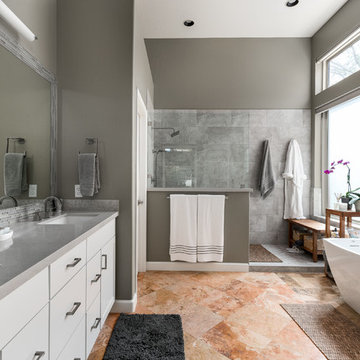
Phil Johnson
Mittelgroßes Modernes Badezimmer En Suite mit Kassettenfronten, weißen Schränken, freistehender Badewanne, offener Dusche, Toilette mit Aufsatzspülkasten, grauen Fliesen, Zementfliesen, beiger Wandfarbe, Keramikboden, integriertem Waschbecken, Marmor-Waschbecken/Waschtisch, buntem Boden, offener Dusche und grauer Waschtischplatte in Phoenix
Mittelgroßes Modernes Badezimmer En Suite mit Kassettenfronten, weißen Schränken, freistehender Badewanne, offener Dusche, Toilette mit Aufsatzspülkasten, grauen Fliesen, Zementfliesen, beiger Wandfarbe, Keramikboden, integriertem Waschbecken, Marmor-Waschbecken/Waschtisch, buntem Boden, offener Dusche und grauer Waschtischplatte in Phoenix
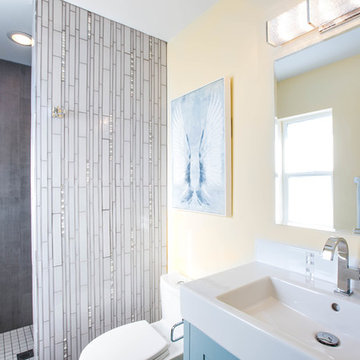
The homeowner of this small master bathroom in Coupeville wanted to upgrade from the builder grade materials to better reflect her own style.
Kleines Modernes Duschbad mit Schrankfronten im Shaker-Stil, Toilette mit Aufsatzspülkasten, grauen Fliesen, Porzellan-Bodenfliesen, blauen Schränken, offener Dusche, Zementfliesen, weißer Wandfarbe, Einbauwaschbecken, grauem Boden und offener Dusche in Seattle
Kleines Modernes Duschbad mit Schrankfronten im Shaker-Stil, Toilette mit Aufsatzspülkasten, grauen Fliesen, Porzellan-Bodenfliesen, blauen Schränken, offener Dusche, Zementfliesen, weißer Wandfarbe, Einbauwaschbecken, grauem Boden und offener Dusche in Seattle
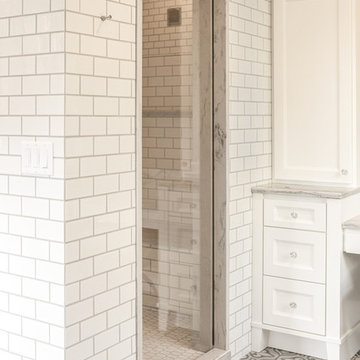
The best way to dry out your shower stall is to blow it dry. The only truly foolproof way to make certain your shower stall is completely dry after every shower is to blow it dry with Airmada, the built-in shower drying system that blasts forced air through a series of Air-jet nozzles integrated into the ceiling of your shower stall.
Airmada blows powerful jets of air directly down into the shower stall from above. This jet airstream blows water off of all of the shower walls and also the shower floor and down into the drain.
The result is a completely dry shower with virtually no opportunity for mold growth and no wet, humid after-smell. And all you do is flip a switch, which can even be on a timer.
Airmada is designed to be built directly into the ceiling of your shower. six to twelve (depending on size of your shower) Air-jet brass nozzles set flush to the ceiling surface. A hidden-behind-the -walls plumbing system is hooked to Airmada's quiet AirMax blower with 2" plumbing. The AirMax blower can be located virtually anywhere.
Airmada is clean and simple. it uses just air to solve a problem-wet and moldy showers-that has required ongoing diligence with a squeegee and/or the laundering of wet towels in the past. Finally there is an opportunity to break the mold and stave off the repercussions of wet showers with jet powered air and Airmada!
The Airmada pocket door/steam shower
Airmada Air-Jet technology also allows for the revolutionary new Airmada Pocket Door, a slide-in door that replaces the traditional swinging shower door thereby freeing up space in your bathroom. it also allows you to turn your shower into a combination walk-in shower/steam shower as the door can create a full shower seal. This walk-in/steam shower can be accompanied by either a flush or raised threshold Contact ron@tuckercline.com for pricing and more details.

We reconfigured the space, moving the door to the toilet room behind the vanity which offered more storage at the vanity area and gave the toilet room more privacy. If the linen towers each vanity sink has their own pullout hamper for dirty laundry. Its bright but the dramatic green tile offers a rich element to the room

Bright and airy family bathroom with bespoke joinery. exposed beams, timber wall panelling, painted floor and Bert & May encaustic shower tiles .
Kleines Eklektisches Kinderbad mit Schrankfronten mit vertiefter Füllung, beigen Schränken, freistehender Badewanne, offener Dusche, Wandtoilette, rosa Fliesen, Zementfliesen, weißer Wandfarbe, gebeiztem Holzboden, Unterbauwaschbecken, grauem Boden, Falttür-Duschabtrennung, weißer Waschtischplatte, Wandnische, Einzelwaschbecken, freistehendem Waschtisch, freigelegten Dachbalken und Wandpaneelen in London
Kleines Eklektisches Kinderbad mit Schrankfronten mit vertiefter Füllung, beigen Schränken, freistehender Badewanne, offener Dusche, Wandtoilette, rosa Fliesen, Zementfliesen, weißer Wandfarbe, gebeiztem Holzboden, Unterbauwaschbecken, grauem Boden, Falttür-Duschabtrennung, weißer Waschtischplatte, Wandnische, Einzelwaschbecken, freistehendem Waschtisch, freigelegten Dachbalken und Wandpaneelen in London
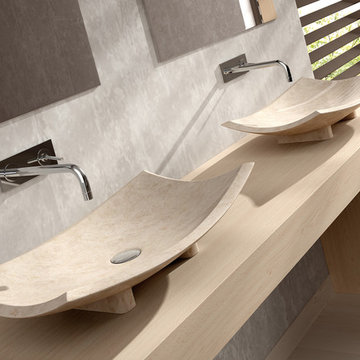
Every stone contains the potential to create a unique piece, it just needs to be formed and led by the natural process. The original material will become precious object.
Maestrobath design provides an added value to the products. It enhances the stone material via combination of handcrafted work and mechanical process with the latest technology.
The marble utilized to produce our pieces is the metamorphic stone, which is a natural combination of sediment submitted to the high pressure and temperature. Produced Marble is used in designing and creating master pieces.
Sculpted out of stones native to South East Asia, Bora Bora stone vessel sink will transform any bathroom to a contemporary bathroom. Luxurious beige sink can fit in any powder room and give your washroom a serene and clean feel. This long rectangular modern sink is easy to install and maintain. Bora Bora is also available in Black.

Our clients wanted to renovate and update their guest bathroom to be more appealing to guests and their gatherings. We decided to go dark and moody with a hint of rustic and a touch of glam. We picked white calacatta quartz to add a point of contrast against the charcoal vertical mosaic backdrop. Gold accents and a custom solid walnut vanity cabinet designed by Buck Wimberly at ULAH Interiors + Design add warmth to this modern design. Wall sconces, chandelier, and round mirror are by Arteriors. Charcoal grasscloth wallpaper is by Schumacher.

Download our free ebook, Creating the Ideal Kitchen. DOWNLOAD NOW
This master bath remodel is the cat's meow for more than one reason! The materials in the room are soothing and give a nice vintage vibe in keeping with the rest of the home. We completed a kitchen remodel for this client a few years’ ago and were delighted when she contacted us for help with her master bath!
The bathroom was fine but was lacking in interesting design elements, and the shower was very small. We started by eliminating the shower curb which allowed us to enlarge the footprint of the shower all the way to the edge of the bathtub, creating a modified wet room. The shower is pitched toward a linear drain so the water stays in the shower. A glass divider allows for the light from the window to expand into the room, while a freestanding tub adds a spa like feel.
The radiator was removed and both heated flooring and a towel warmer were added to provide heat. Since the unit is on the top floor in a multi-unit building it shares some of the heat from the floors below, so this was a great solution for the space.
The custom vanity includes a spot for storing styling tools and a new built in linen cabinet provides plenty of the storage. The doors at the top of the linen cabinet open to stow away towels and other personal care products, and are lighted to ensure everything is easy to find. The doors below are false doors that disguise a hidden storage area. The hidden storage area features a custom litterbox pull out for the homeowner’s cat! Her kitty enters through the cutout, and the pull out drawer allows for easy clean ups.
The materials in the room – white and gray marble, charcoal blue cabinetry and gold accents – have a vintage vibe in keeping with the rest of the home. Polished nickel fixtures and hardware add sparkle, while colorful artwork adds some life to the space.

A floating double vanity in this modern bathroom. The floors are porcelain tiles that give it a cement feel. The large recessed medicine cabinets provide plenty of extra storage.

Large walk in shower like an outdoor shower in a river with the honed pebble floor. The entry to the shower follows the same theme as the main entry using a barn style door.
Choice of water controls by Rohl let the user switch from Rainhead to wall or hand held.
Chris Veith

Bathroom combination of the grey and light tiles with walking shower and dark wood appliance.
Großes Modernes Badezimmer mit profilierten Schrankfronten, dunklen Holzschränken, freistehender Badewanne, Toilette mit Aufsatzspülkasten, grauen Fliesen, Zementfliesen, grauer Wandfarbe, Keramikboden, Sockelwaschbecken, Waschtisch aus Holz, offener Dusche, offener Dusche und brauner Waschtischplatte in London
Großes Modernes Badezimmer mit profilierten Schrankfronten, dunklen Holzschränken, freistehender Badewanne, Toilette mit Aufsatzspülkasten, grauen Fliesen, Zementfliesen, grauer Wandfarbe, Keramikboden, Sockelwaschbecken, Waschtisch aus Holz, offener Dusche, offener Dusche und brauner Waschtischplatte in London
Badezimmer mit offener Dusche und Zementfliesen Ideen und Design
5