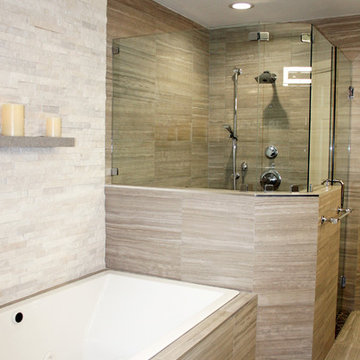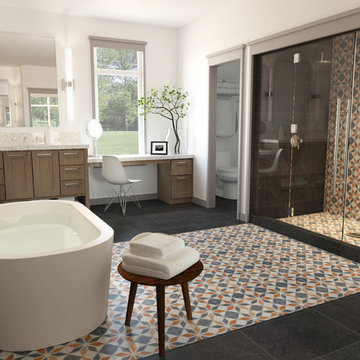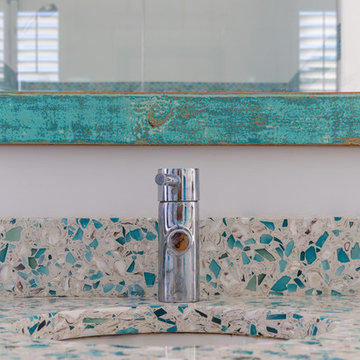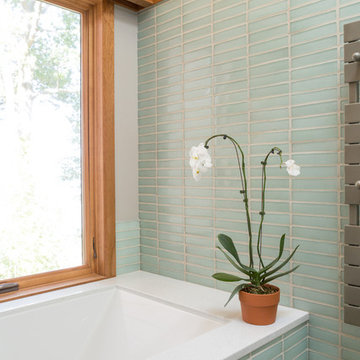Badezimmer mit Onyx-Waschbecken/Waschtisch und Terrazzo-Waschbecken/Waschtisch Ideen und Design
Suche verfeinern:
Budget
Sortieren nach:Heute beliebt
1 – 20 von 3.420 Fotos
1 von 3

Maßgefertiger Waschtisch aus Terrazzo auf Einbaumöbel als Stauraum, rahmenlosem Spiegel und hochwertige Armaturen und Leuchten, Natursteinboden aus grünem Marmor

Charming bathroom with beautiful mosaic tile in the shower enclosed with a gorgeous glass shower door.
Meyer Design
Photos: Jody Kmetz
Kleines Landhausstil Duschbad mit grauen Schränken, Wandtoilette mit Spülkasten, beiger Wandfarbe, Keramikboden, Unterbauwaschbecken, Onyx-Waschbecken/Waschtisch, braunem Boden, Falttür-Duschabtrennung, grauer Waschtischplatte, verzierten Schränken, Duschnische, weißen Fliesen, Keramikfliesen, Duschbank, Einzelwaschbecken, freistehendem Waschtisch und Tapetenwänden in Chicago
Kleines Landhausstil Duschbad mit grauen Schränken, Wandtoilette mit Spülkasten, beiger Wandfarbe, Keramikboden, Unterbauwaschbecken, Onyx-Waschbecken/Waschtisch, braunem Boden, Falttür-Duschabtrennung, grauer Waschtischplatte, verzierten Schränken, Duschnische, weißen Fliesen, Keramikfliesen, Duschbank, Einzelwaschbecken, freistehendem Waschtisch und Tapetenwänden in Chicago

This Hall Bathroom remodel in Kirkwood near St. Louis is a shared space between two growing toddlers and the guest of homeowner’s who love to entertain.
Kohler’s Villager cast iron tub combined with a shower will last through the ever growing changes of the children as they move from bath to shower routines. Through the mirror is a “Roeser” standard, we always include a shower niche to house all the needs of shampoo and soap products- keeping the area free from clutter.
A Kohler comfort height toilet with slow-close seat from the Memoirs series has enough detail to fit the homeowner’s style, but contains clean enough lines creating cleaning ease.
Wellborn’s Select line in Maple with a White Glacier finish brightens the room. Adding furniture legs to the cabinet gives an upscale look of furniture without being too formal. The Kohler Caxton oval under mount sink creates more counter space for multiple toddlers and their needs. The counter top is Caesar stone in Dreamy Marfil.
Installing 24” X 24” Ceramic Tile with colorful movement on the floor gave the illusion of a much wider bathroom. Installing the same tile in the bath surround in a smaller version (12” X 24”) added continuity without distraction. Warming the bathroom with oil rubbed bronze Moen fixtures in the Weymouth series and Top Knobs hardware in the same finish pulls the design all together with stunning detail.
Roeser Home Remodeling is located in Kirkwood, convenient for the St. Louis area. Please call us today at 314-822-0839 or fill out our contact form to discuss your bathroom remodel

Modern master spa bathroom renovation, custom designed to owner's desires and budget. Exceeded client's expectations. Functional yet luxurious and spa-like. Comfortable retreat for a hard working client. Designer met the needs of the client by creating a relaxing, uncluttered environment for many years of enjoyment..

Mittelgroßes Klassisches Badezimmer En Suite mit Schrankfronten im Shaker-Stil, dunklen Holzschränken, freistehender Badewanne, Duschnische, Wandtoilette mit Spülkasten, grauen Fliesen, farbigen Fliesen, orangen Fliesen, Keramikfliesen, weißer Wandfarbe, Keramikboden, Terrazzo-Waschbecken/Waschtisch, schwarzem Boden und Falttür-Duschabtrennung in Orange County

** Kitchen, Pantry & Bath Cabinetry is by Custom Cupboards in Rustic Beech with a "London Fog" stain; The door is #70800-65 with a #78 drawer front; Hinges are 1-1/4" Overlay with Soft-Close; Drawer Guides are Blumotion Full-Extension with Soft-Close
** TV Cabinetry is by Custom Cupboards in Craftwood "Bright White" with the same cabinet specifications as the Kitchen & Baths
** Kitchen, Pantry & Main Bath Hardware is by Hardware Resources #595-96-BNBDL and #595-128-BNBDL
** TV Cabinetry Hardware is by Hardware Resources #81021-DBAC
** Master Bath Cabinet Hardware is by Schaub #302-26 (pull) and #301-26 (knob)
** Kitchen Countertops are Zodiaq "Coarse Carrara" quartz with an Eased Edge
** TV Countertops are Staron "Sechura Mocha" quartz with an Eased Edge
** Main Bath Countertops are by The Onyx Collection, Inc. in "Flannel" with a Glossy finish with an eased edge with a Wave bowl sink in "Snowswirl"
**** All Lighting Fixtures, Ceiling Fans, Kitchen Sinks, Vanity Sinks, Faucets, Mirrors & Toilets are by SHOWCASE

Kleines Rustikales Badezimmer En Suite mit Schrankfronten mit vertiefter Füllung, offener Dusche, Wandtoilette, braunen Fliesen, Keramikfliesen, blauer Wandfarbe, Terrazzo-Boden, Einbauwaschbecken, Terrazzo-Waschbecken/Waschtisch, Falttür-Duschabtrennung, grauer Waschtischplatte, Einzelwaschbecken und eingebautem Waschtisch in London

Kleines Modernes Badezimmer En Suite mit flächenbündigen Schrankfronten, hellbraunen Holzschränken, Duschnische, Wandtoilette, farbigen Fliesen, Porzellanfliesen, bunten Wänden, Porzellan-Bodenfliesen, Aufsatzwaschbecken, Terrazzo-Waschbecken/Waschtisch, buntem Boden, Schiebetür-Duschabtrennung, weißer Waschtischplatte, Einzelwaschbecken und freistehendem Waschtisch in London

A residential project located in Elsternwick. Oozing retro characteristics, this nostalgic colour palette brings a contemporary flair to the bathroom. The new space poses a strong personality and sense of individuality. Behind this stylised space is a hard-wearing functionality suited to a young family.

Un baño moderno actual con una amplia sensación de espacio a través de las líneas minimalista y tonos claros.
Mittelgroßes Industrial Badezimmer En Suite mit flächenbündigen Schrankfronten, weißen Schränken, Einbaubadewanne, grauen Fliesen, grauer Wandfarbe, Keramikboden, Aufsatzwaschbecken, Terrazzo-Waschbecken/Waschtisch, grauer Waschtischplatte, Doppelwaschbecken und eingebautem Waschtisch in Barcelona
Mittelgroßes Industrial Badezimmer En Suite mit flächenbündigen Schrankfronten, weißen Schränken, Einbaubadewanne, grauen Fliesen, grauer Wandfarbe, Keramikboden, Aufsatzwaschbecken, Terrazzo-Waschbecken/Waschtisch, grauer Waschtischplatte, Doppelwaschbecken und eingebautem Waschtisch in Barcelona

conception agence Épicène
photos Bertrand Fompeyrine
Kleines Skandinavisches Duschbad mit hellen Holzschränken, bodengleicher Dusche, Wandtoilette, beigen Fliesen, Keramikfliesen, weißer Wandfarbe, Keramikboden, Einbauwaschbecken, Terrazzo-Waschbecken/Waschtisch, braunem Boden und beiger Waschtischplatte in Paris
Kleines Skandinavisches Duschbad mit hellen Holzschränken, bodengleicher Dusche, Wandtoilette, beigen Fliesen, Keramikfliesen, weißer Wandfarbe, Keramikboden, Einbauwaschbecken, Terrazzo-Waschbecken/Waschtisch, braunem Boden und beiger Waschtischplatte in Paris

Master Bath Vanity with Aqua glass knobs and custom mirror. Recycled Glass Countertops
Kleines Maritimes Badezimmer En Suite mit verzierten Schränken, weißen Schränken, freistehender Badewanne, weißer Wandfarbe, Zementfliesen für Boden, Terrazzo-Waschbecken/Waschtisch, beigem Boden und bunter Waschtischplatte in Charleston
Kleines Maritimes Badezimmer En Suite mit verzierten Schränken, weißen Schränken, freistehender Badewanne, weißer Wandfarbe, Zementfliesen für Boden, Terrazzo-Waschbecken/Waschtisch, beigem Boden und bunter Waschtischplatte in Charleston

Photos by Mark Gebhardt photography.
Großes Klassisches Badezimmer En Suite mit profilierten Schrankfronten, dunklen Holzschränken, Einbaubadewanne, Duschnische, braunen Fliesen, Steinplatten, weißer Wandfarbe, Schieferboden, Unterbauwaschbecken, Terrazzo-Waschbecken/Waschtisch, buntem Boden und Falttür-Duschabtrennung in San Francisco
Großes Klassisches Badezimmer En Suite mit profilierten Schrankfronten, dunklen Holzschränken, Einbaubadewanne, Duschnische, braunen Fliesen, Steinplatten, weißer Wandfarbe, Schieferboden, Unterbauwaschbecken, Terrazzo-Waschbecken/Waschtisch, buntem Boden und Falttür-Duschabtrennung in San Francisco

Bricks of ocean coke bottle clear recycled glass tiles were used for the soaking tub surround, wall tile, and shower surround. The abundance of sunlight in the bathroom interacts with the fused glass crystals to provide depth and dimension to the overall design.
For those people who want a truly handmade glass tile for their home, this tile is crafted piece by piece in the US, by people who are passionate about our environment and who have a keen sense of how we can used recycled materials in our living spaces.

Rob Nelson
Mittelgroßes Klassisches Badezimmer mit Schrankfronten im Shaker-Stil, schwarzen Schränken, Eckdusche, Toilette mit Aufsatzspülkasten, beigen Fliesen, Porzellanfliesen, Unterbauwaschbecken, Onyx-Waschbecken/Waschtisch, grauem Boden, grauer Wandfarbe, Porzellan-Bodenfliesen, offener Dusche und Wäscheaufbewahrung in Toronto
Mittelgroßes Klassisches Badezimmer mit Schrankfronten im Shaker-Stil, schwarzen Schränken, Eckdusche, Toilette mit Aufsatzspülkasten, beigen Fliesen, Porzellanfliesen, Unterbauwaschbecken, Onyx-Waschbecken/Waschtisch, grauem Boden, grauer Wandfarbe, Porzellan-Bodenfliesen, offener Dusche und Wäscheaufbewahrung in Toronto

We designed this bathroom makeover for an episode of Bath Crashers on DIY. This is how they described the project: "A dreary gray bathroom gets a 180-degree transformation when Matt and his crew crash San Francisco. The space becomes a personal spa with an infinity tub that has a view of the Golden Gate Bridge. Marble floors and a marble shower kick up the luxury factor, and a walnut-plank wall adds richness to warm the space. To top off this makeover, the Bath Crashers team installs a 10-foot onyx countertop that glows at the flip of a switch." This was a lot of fun to participate in. Note the ceiling mounted tub filler. Photos by Mark Fordelon

The master bathroom is elongated to accommodate a walk-in shower and a more modern design to fit the vintage of their home.
A St. Louis County mid-century modern ranch home from 1958 had a long hallway to reach 4 bedrooms. With some of the children gone, the owners longed for an enlarged master suite with a larger bathroom.
By using the space of an unused bedroom, the floorplan was rearranged to create a larger master bathroom, a generous walk-in closet and a sitting area within the master bedroom. Rearranging the space also created a vestibule outside their room with shelves for displaying art work.
Photos by Toby Weiss @ Mosby Building Arts

Please visit my website directly by copying and pasting this link directly into your browser: http://www.berensinteriors.com/ to learn more about this project and how we may work together!
The striking custom glass accent tile gives this bathroom a hint of excitement and an interesting balance to the onyx tub deck. Robert Naik Photography.

This was a bathroom designed for two teenagers. They wanted ease of use, something fun and funky that works.
I need to work with pre existing black aluminium window frames, so hence the addition of black tapware.
To provide texture to the space, I designed the custom made vanity and added fluting to the panels. To create a 'beachy" but not cliched feel, I used a gorgeous Terrazzo bench top by Vulcano tiles here in Australia.
I chose mosaic wall tiles via Surface Gallery in Stanmore in Sydney's inner West,, to add some texture to the walls.
To work with the rest of the house I used some timber look tiles from Beaumont Tiles, to create a warm and fuzzy feel.
I simply loved creating this project. And it was all made so easy having amazing clients1

Kleines Modernes Duschbad mit weißen Fliesen, Metrofliesen, weißer Wandfarbe, Zementfliesen für Boden, Aufsatzwaschbecken, Onyx-Waschbecken/Waschtisch, buntem Boden, schwarzer Waschtischplatte, Einzelwaschbecken und schwebendem Waschtisch in Austin
Badezimmer mit Onyx-Waschbecken/Waschtisch und Terrazzo-Waschbecken/Waschtisch Ideen und Design
1