Badezimmer mit Porzellan-Bodenfliesen und Mineralwerkstoff-Waschtisch Ideen und Design
Sortieren nach:Heute beliebt
161 – 180 von 16.243 Fotos
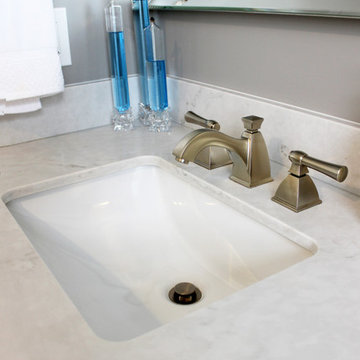
In this bathroom, a Medallion Gold Providence Vanity with Classic Paint Irish Crème was installed with Zodiaq Portfolio London Sky Corian on the countertop and on top of the window seat. A regular rectangular undermount sink with Vesi widespread lavatory faucet in brushed nickel. A Cardinal shower with partition in clear glass with brushed nickel hardware. Mansfield Pro-fit Air Massage bath and Brizo Transitional Hydrati shower with h2Okinetic technology in brushed nickel. Kohler Cimarron comfort height toilet in white.

www.troythiesphoto.com
Großes Maritimes Badezimmer En Suite mit Duschnische, weißen Fliesen, Metrofliesen, Waschtischkonsole, grauem Boden, Duschvorhang-Duschabtrennung, weißer Wandfarbe, Porzellan-Bodenfliesen und Mineralwerkstoff-Waschtisch in Minneapolis
Großes Maritimes Badezimmer En Suite mit Duschnische, weißen Fliesen, Metrofliesen, Waschtischkonsole, grauem Boden, Duschvorhang-Duschabtrennung, weißer Wandfarbe, Porzellan-Bodenfliesen und Mineralwerkstoff-Waschtisch in Minneapolis
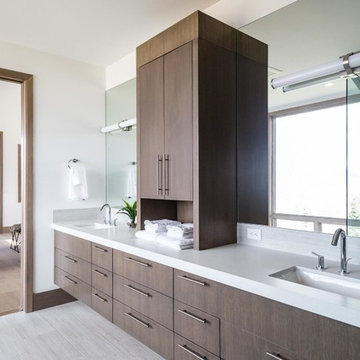
Großes Modernes Badezimmer En Suite mit flächenbündigen Schrankfronten, dunklen Holzschränken, Eckdusche, Toilette mit Aufsatzspülkasten, weißer Wandfarbe, Unterbauwaschbecken, Falttür-Duschabtrennung, Porzellan-Bodenfliesen, Mineralwerkstoff-Waschtisch, beigem Boden und weißer Waschtischplatte in Denver
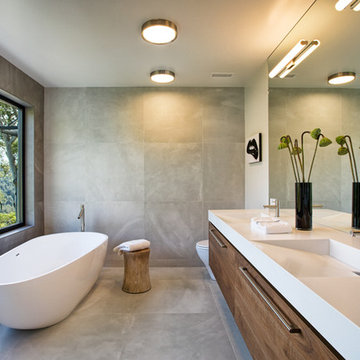
Keeney + Law
Großes Modernes Badezimmer En Suite mit flächenbündigen Schrankfronten, dunklen Holzschränken, freistehender Badewanne, Eckdusche, Wandtoilette mit Spülkasten, grauen Fliesen, Porzellanfliesen, weißer Wandfarbe, Porzellan-Bodenfliesen, Unterbauwaschbecken und Mineralwerkstoff-Waschtisch in San Francisco
Großes Modernes Badezimmer En Suite mit flächenbündigen Schrankfronten, dunklen Holzschränken, freistehender Badewanne, Eckdusche, Wandtoilette mit Spülkasten, grauen Fliesen, Porzellanfliesen, weißer Wandfarbe, Porzellan-Bodenfliesen, Unterbauwaschbecken und Mineralwerkstoff-Waschtisch in San Francisco
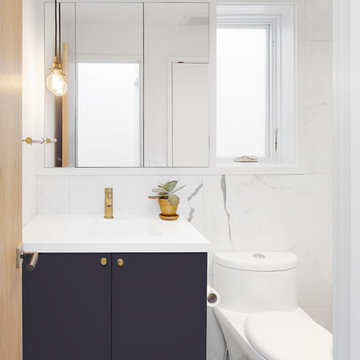
Large format marble tiles provide an elegant backdrop for this bathroom, accentuated by brass fixtures and hardware. A mirrored medicine cabinet is cleverly integrated into the adjacent window by being framed together.
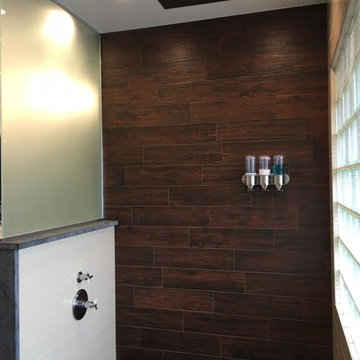
Mittelgroßes Klassisches Kinderbad mit offener Dusche, beiger Wandfarbe, offener Dusche, Schrankfronten im Shaker-Stil, braunen Fliesen, Porzellanfliesen, Porzellan-Bodenfliesen, Mineralwerkstoff-Waschtisch, braunem Boden und blauen Schränken in Sonstige
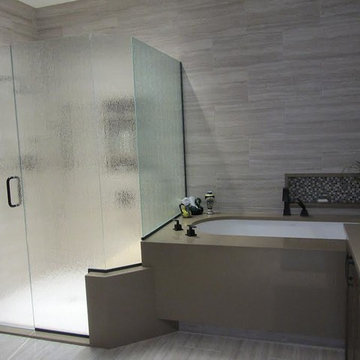
Mittelgroßes Modernes Badezimmer En Suite mit Badewanne in Nische, Duschnische, grauen Fliesen, Porzellanfliesen, grauer Wandfarbe, Porzellan-Bodenfliesen, Unterbauwaschbecken, hellbraunen Holzschränken, Mineralwerkstoff-Waschtisch, grauem Boden und Falttür-Duschabtrennung in Boise

ASID Design Excellence First Place Residential – Kitchen and Bathroom: Michael Merrill Design Studio was approached three years ago by the homeowner to redesign her kitchen. Although she was dissatisfied with some aspects of her home, she still loved it dearly. As we discovered her passion for design, we began to rework her entire home for consistency including this bathroom.
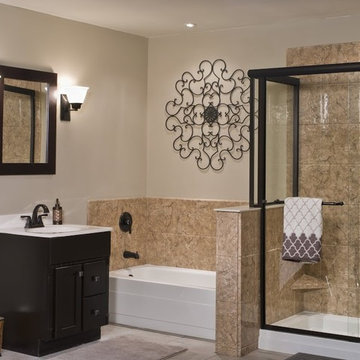
Traditional Espresso Vanity with Storage Below
Mittelgroßes Klassisches Badezimmer En Suite mit profilierten Schrankfronten, schwarzen Schränken, Eckbadewanne, Duschnische, beigen Fliesen, Porzellanfliesen, beiger Wandfarbe, Porzellan-Bodenfliesen, integriertem Waschbecken, Mineralwerkstoff-Waschtisch, beigem Boden und Schiebetür-Duschabtrennung in Sonstige
Mittelgroßes Klassisches Badezimmer En Suite mit profilierten Schrankfronten, schwarzen Schränken, Eckbadewanne, Duschnische, beigen Fliesen, Porzellanfliesen, beiger Wandfarbe, Porzellan-Bodenfliesen, integriertem Waschbecken, Mineralwerkstoff-Waschtisch, beigem Boden und Schiebetür-Duschabtrennung in Sonstige
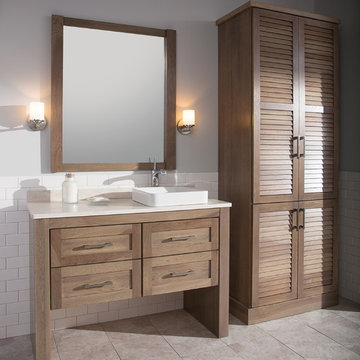
Cleanse the clutter in your bathroom by selecting a coordinated collection of bath furniture with spare sensibility. Dura Supreme’s “Style Six” furniture series is designed to create sleek, minimalist appeal. Bookended on both sides and across the top, a set of doors and/or drawers are suspended beneath the countertop. If preferred, a floating shelf can be added for additional and attractive storage underneath.
An offset sink is sensitive to space limitations and maximizes countertop capacity in this small bathroom. Louvered linen storage adds drama and coordinated beautifully with the vanity style. Style Six furniture series offers 10 different configurations (for single sink vanities, double sink vanities, or offset sinks), and an optional floating shelf (vanity floor). Any combination of Dura Supreme’s many door styles, wood species, and finishes can be selected to create a one-of-a-kind bath furniture collection.
The bathroom has evolved from its purist utilitarian roots to a more intimate and reflective sanctuary in which to relax and reconnect. A refreshing spa-like environment offers a brisk welcome at the dawning of a new day or a soothing interlude as your day concludes.
Our busy and hectic lifestyles leave us yearning for a private place where we can truly relax and indulge. With amenities that pamper the senses and design elements inspired by luxury spas, bathroom environments are being transformed from the mundane and utilitarian to the extravagant and luxurious.
Bath cabinetry from Dura Supreme offers myriad design directions to create the personal harmony and beauty that are a hallmark of the bath sanctuary. Immerse yourself in our expansive palette of finishes and wood species to discover the look that calms your senses and soothes your soul. Your Dura Supreme designer will guide you through the selections and transform your bath into a beautiful retreat.
Request a FREE Dura Supreme Brochure Packet:
http://www.durasupreme.com/request-brochure
Find a Dura Supreme Showroom near you today:
http://www.durasupreme.com/dealer-locator

Full Manhattan apartment remodel in Upper West Side, NYC. Small bathroom with pale green glass tile accent wall, corner glass shower, and warm wood floating vanity.
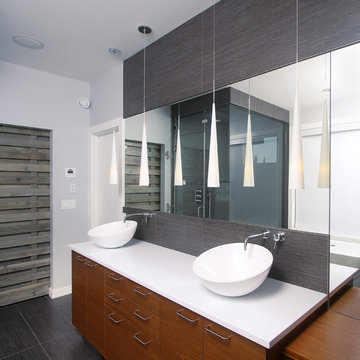
Ed Ellis Photography
Mittelgroßes Modernes Badezimmer En Suite mit Aufsatzwaschbecken, flächenbündigen Schrankfronten, grauen Fliesen, grauer Wandfarbe, Porzellanfliesen, Porzellan-Bodenfliesen, Mineralwerkstoff-Waschtisch, grauem Boden, hellbraunen Holzschränken, freistehender Badewanne, Eckdusche, Falttür-Duschabtrennung und weißer Waschtischplatte in Edmonton
Mittelgroßes Modernes Badezimmer En Suite mit Aufsatzwaschbecken, flächenbündigen Schrankfronten, grauen Fliesen, grauer Wandfarbe, Porzellanfliesen, Porzellan-Bodenfliesen, Mineralwerkstoff-Waschtisch, grauem Boden, hellbraunen Holzschränken, freistehender Badewanne, Eckdusche, Falttür-Duschabtrennung und weißer Waschtischplatte in Edmonton

Compact En-Suite design completed by Reflections | Studio that demonstrates that even the smallest of spaces can be transformed by correct use of products. Here we specified large format white tiles to give the room the appearance of a larger area and then wall mounted fittings to show more floor space aiding to the client requirement of a feeling of more space within the room.
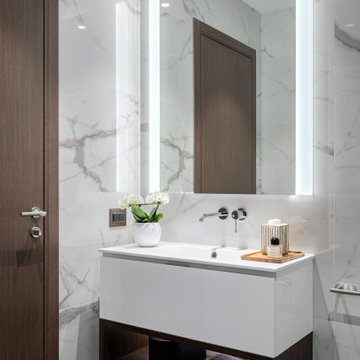
Ванная комната с отделкой стен мраморным керамогранитом.
Mittelgroßes Modernes Badezimmer En Suite mit flächenbündigen Schrankfronten, braunen Schränken, weißen Fliesen, Porzellanfliesen, Mineralwerkstoff-Waschtisch, weißer Waschtischplatte, Einzelwaschbecken, schwebendem Waschtisch, Duschnische, Wandtoilette, Aufsatzwaschbecken, Falttür-Duschabtrennung, schwarzer Wandfarbe, Porzellan-Bodenfliesen und schwarzem Boden in Sankt Petersburg
Mittelgroßes Modernes Badezimmer En Suite mit flächenbündigen Schrankfronten, braunen Schränken, weißen Fliesen, Porzellanfliesen, Mineralwerkstoff-Waschtisch, weißer Waschtischplatte, Einzelwaschbecken, schwebendem Waschtisch, Duschnische, Wandtoilette, Aufsatzwaschbecken, Falttür-Duschabtrennung, schwarzer Wandfarbe, Porzellan-Bodenfliesen und schwarzem Boden in Sankt Petersburg

This remodeled vanity includes two medicine cabinets and a makeup seating area.
Großes Rustikales Badezimmer En Suite mit Schrankfronten im Shaker-Stil, weißen Schränken, Löwenfuß-Badewanne, Nasszelle, Wandtoilette mit Spülkasten, weißen Fliesen, Porzellanfliesen, weißer Wandfarbe, Porzellan-Bodenfliesen, Unterbauwaschbecken, weißem Boden, offener Dusche, grauer Waschtischplatte, Einzelwaschbecken, eingebautem Waschtisch und Mineralwerkstoff-Waschtisch in Sonstige
Großes Rustikales Badezimmer En Suite mit Schrankfronten im Shaker-Stil, weißen Schränken, Löwenfuß-Badewanne, Nasszelle, Wandtoilette mit Spülkasten, weißen Fliesen, Porzellanfliesen, weißer Wandfarbe, Porzellan-Bodenfliesen, Unterbauwaschbecken, weißem Boden, offener Dusche, grauer Waschtischplatte, Einzelwaschbecken, eingebautem Waschtisch und Mineralwerkstoff-Waschtisch in Sonstige

Kleines Stilmix Duschbad mit Schrankfronten im Shaker-Stil, hellbraunen Holzschränken, Badewanne in Nische, Duschbadewanne, Wandtoilette mit Spülkasten, grünen Fliesen, Porzellanfliesen, weißer Wandfarbe, Porzellan-Bodenfliesen, Unterbauwaschbecken, Mineralwerkstoff-Waschtisch, grauem Boden, Duschvorhang-Duschabtrennung, weißer Waschtischplatte, Einzelwaschbecken und freistehendem Waschtisch in San Francisco
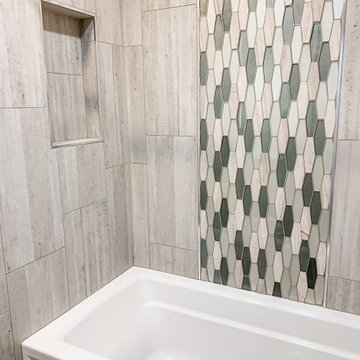
Kleines Modernes Badezimmer mit flächenbündigen Schrankfronten, grauen Schränken, Badewanne in Nische, Duschbadewanne, Toilette mit Aufsatzspülkasten, grauen Fliesen, Porzellanfliesen, grauer Wandfarbe, Porzellan-Bodenfliesen, integriertem Waschbecken, Mineralwerkstoff-Waschtisch, grauem Boden, Duschvorhang-Duschabtrennung, weißer Waschtischplatte, Wandnische, Einzelwaschbecken und freistehendem Waschtisch in San Francisco

Kleines Modernes Badezimmer En Suite mit flächenbündigen Schrankfronten, weißen Schränken, freistehender Badewanne, Duschbadewanne, Toilette mit Aufsatzspülkasten, weißen Fliesen, Metrofliesen, weißer Wandfarbe, Porzellan-Bodenfliesen, integriertem Waschbecken, Mineralwerkstoff-Waschtisch, grauem Boden, Duschvorhang-Duschabtrennung, weißer Waschtischplatte, Einzelwaschbecken und schwebendem Waschtisch in New York

About five years ago, these homeowners saw the potential in a brick-and-oak-heavy, wallpaper-bedecked, 1990s-in-all-the-wrong-ways home tucked in a wooded patch among fields somewhere between Indianapolis and Bloomington. Their first project with SYH was a kitchen remodel, a total overhaul completed by JL Benton Contracting, that added color and function for this family of three (not counting the cats). A couple years later, they were knocking on our door again to strip the ensuite bedroom of its ruffled valences and red carpet—a bold choice that ran right into the bathroom (!)—and make it a serene retreat. Color and function proved the goals yet again, and JL Benton was back to make the design reality. The clients thoughtfully chose to maximize their budget in order to get a whole lot of bells and whistles—details that undeniably change their daily experience of the space. The fantastic zero-entry shower is composed of handmade tile from Heath Ceramics of California. A window where the was none, a handsome teak bench, thoughtful niches, and Kohler fixtures in vibrant brushed nickel finish complete the shower. Custom mirrors and cabinetry by Stoll’s Woodworking, in both the bathroom and closet, elevate the whole design. What you don't see: heated floors, which everybody needs in Indiana.
Contractor: JL Benton Contracting
Cabinetry: Stoll's Woodworking
Photographer: Michiko Owaki

Loft bathroom design inspired by love to wood, forest, and simplicity by Scandinavian design culture. Playing with different textures and vibrant contrast of black walls and Carrara white marble floor.
Our colour scheme: white, black, light brow of natural wood, grey & green.
Does your bathroom need a facelift? or planning loft extension?
Overwhelmed with too many options and not sure what colours to choose?
Send us a msg, we are here to help you with your project!
Badezimmer mit Porzellan-Bodenfliesen und Mineralwerkstoff-Waschtisch Ideen und Design
9