Badezimmer mit Porzellan-Bodenfliesen und Sockelwaschbecken Ideen und Design
Suche verfeinern:
Budget
Sortieren nach:Heute beliebt
101 – 120 von 2.992 Fotos
1 von 3
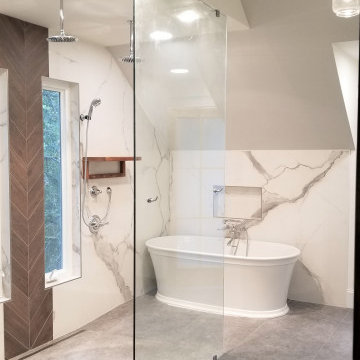
In this 90's cape cod home, we used the space from an overly large bedroom, an oddly deep but narrow closet and the existing garden-tub focused master bath with two dormers, to create a master suite trio that was perfectly proportioned to the client's needs. They wanted a much larger closet but also wanted a large dual shower, and a better-proportioned tub. We stuck with pedestal sinks but upgraded them to large recessed medicine cabinets, vintage styled. And they loved the idea of a concrete floor and large stone walls with low maintenance. For the walls, we brought in a European product that is new for the U.S. - Porcelain Panels that are an eye-popping 5.5 ft. x 10.5 ft. We used a 2ft x 4ft concrete-look porcelain tile for the floor. This bathroom has a mix of low and high ceilings, but a functional arrangement instead of the dreaded “vault-for-no-purpose-bathroom”. We used 8.5 ft ceiling areas for both the shower and the vanity’s producing a symmetry about the toilet room door. The right runner-rug in the center of this bath (not shown yet unfortunately), completes the functional layout, and will look pretty good too.
Of course, no design is close to finished without plenty of well thought out light. The bathroom uses all low-heat, high lumen, LED, 7” low profile surface mounting lighting (whoa that’s a mouthful- but, lighting is critical!). Two 7” LED fixtures light up the shower and the tub and we added two heat lamps for this open shower design. The shower also has a super-quiet moisture-exhaust fan. The customized (ikea) closet has the same lighting and the vanity space has both flanking and overhead LED lighting at 3500K temperature. Natural Light? Yes, and lot’s of it. On the second floor facing the woods, we added custom-sized operable casement windows in the shower, and custom antiqued expansive 4-lite doors on both the toilet room door and the main bath entry which is also a pocket door with a transom over it. We incorporated the trim style: fluted trims and door pediments, that was already throughout the home into these spaces, and we blended vintage and classic elements using modern proportions & patterns along with mix of metal finishes that were in tonal agreement with a simple color scheme. We added teak shower shelves and custom antiqued pine doors, adding these natural wood accents for that subtle warm contrast – and we presented!
Oh btw – we also matched the expansive doors we put in the master bath, on the front entry door, and added some gas lanterns on either side. We also replaced all the carpet in the home and upgraded their stairs with metal balusters and new handrails and coloring.
This client couple, they’re in love again!
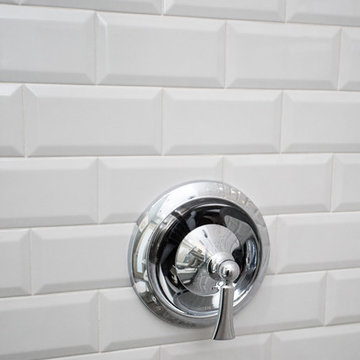
Kleines Klassisches Duschbad mit Löwenfuß-Badewanne, Duschnische, Toilette mit Aufsatzspülkasten, grauen Fliesen, Porzellanfliesen, grauer Wandfarbe, Porzellan-Bodenfliesen, Sockelwaschbecken, braunem Boden und Falttür-Duschabtrennung in Tampa
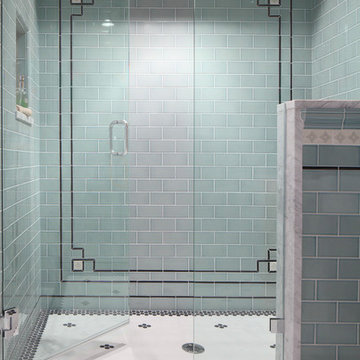
Christian J Anderson Photography
Kleines Klassisches Duschbad mit Duschnische, Wandtoilette mit Spülkasten, blauen Fliesen, weißer Wandfarbe, Porzellan-Bodenfliesen, Sockelwaschbecken, weißem Boden und Falttür-Duschabtrennung in Seattle
Kleines Klassisches Duschbad mit Duschnische, Wandtoilette mit Spülkasten, blauen Fliesen, weißer Wandfarbe, Porzellan-Bodenfliesen, Sockelwaschbecken, weißem Boden und Falttür-Duschabtrennung in Seattle
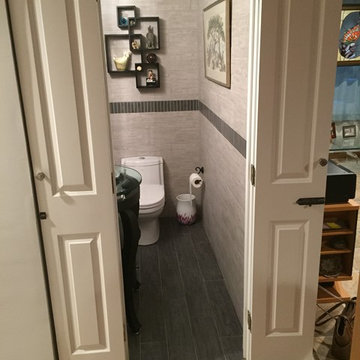
Ivy Croake
Kleines Asiatisches Badezimmer mit offenen Schränken, Toilette mit Aufsatzspülkasten, braunen Fliesen, Keramikfliesen, grauer Wandfarbe, Porzellan-Bodenfliesen, Sockelwaschbecken und Glaswaschbecken/Glaswaschtisch in New York
Kleines Asiatisches Badezimmer mit offenen Schränken, Toilette mit Aufsatzspülkasten, braunen Fliesen, Keramikfliesen, grauer Wandfarbe, Porzellan-Bodenfliesen, Sockelwaschbecken und Glaswaschbecken/Glaswaschtisch in New York
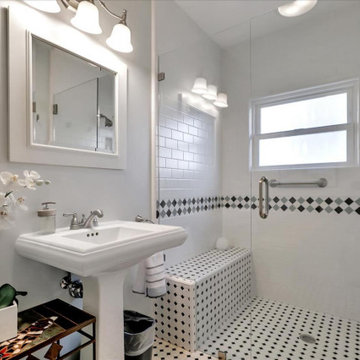
An artsy side table brings a Craftsman feel to this black and white bathroom.
Mittelgroßes Badezimmer mit bodengleicher Dusche, schwarz-weißen Fliesen, Keramikfliesen, weißer Wandfarbe, Porzellan-Bodenfliesen, Sockelwaschbecken, weißem Boden, Duschbank und Einzelwaschbecken in San Francisco
Mittelgroßes Badezimmer mit bodengleicher Dusche, schwarz-weißen Fliesen, Keramikfliesen, weißer Wandfarbe, Porzellan-Bodenfliesen, Sockelwaschbecken, weißem Boden, Duschbank und Einzelwaschbecken in San Francisco
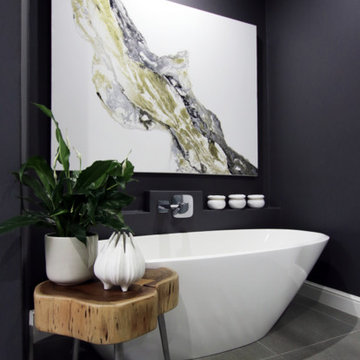
JSD Interiors
Mittelgroßes Modernes Badezimmer En Suite mit hellen Holzschränken, freistehender Badewanne, offener Dusche, Toilette mit Aufsatzspülkasten, grauen Fliesen, Porzellanfliesen, grauer Wandfarbe, Porzellan-Bodenfliesen, Sockelwaschbecken und Waschtisch aus Holz in Sonstige
Mittelgroßes Modernes Badezimmer En Suite mit hellen Holzschränken, freistehender Badewanne, offener Dusche, Toilette mit Aufsatzspülkasten, grauen Fliesen, Porzellanfliesen, grauer Wandfarbe, Porzellan-Bodenfliesen, Sockelwaschbecken und Waschtisch aus Holz in Sonstige
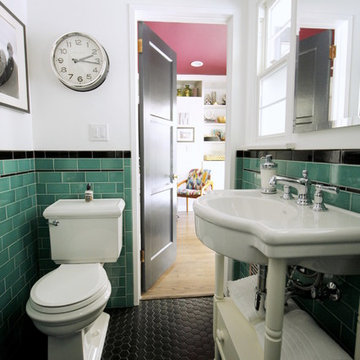
This vintage style bathroom was inspired by it's 1930's art deco roots. The goal was to recreate a space that felt like it was original. With lighting from Rejuvenation, tile from B&W tile and Kohler fixtures, this is a small bathroom that packs a design punch. Interior Designer- Marilynn Taylor, The Taylored Home
Contractor- Allison Allain, Plumb Crazy Contracting.
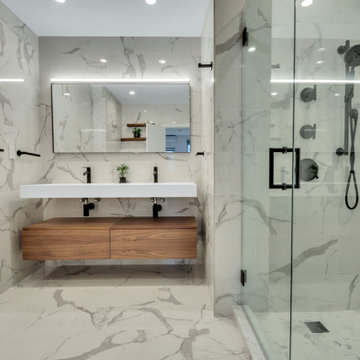
Master Bathroom - Calacata porcelain 12 by 24 floor and wall tile, wall-mounted sink and Black Kohler fixtures
Guest bathroom - Porcelanosa wall mounted sink and 12 by 24 floor and wall tile Black Kohler fixtures
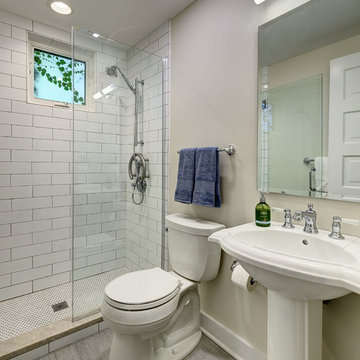
Photographer: Dennis Jourdan
Kleines Klassisches Badezimmer En Suite mit flächenbündigen Schrankfronten, offener Dusche, Wandtoilette mit Spülkasten, weißen Fliesen, Keramikfliesen, weißer Wandfarbe, Porzellan-Bodenfliesen, Sockelwaschbecken, Quarzwerkstein-Waschtisch, grauem Boden, Falttür-Duschabtrennung, bunter Waschtischplatte und braunen Schränken in Chicago
Kleines Klassisches Badezimmer En Suite mit flächenbündigen Schrankfronten, offener Dusche, Wandtoilette mit Spülkasten, weißen Fliesen, Keramikfliesen, weißer Wandfarbe, Porzellan-Bodenfliesen, Sockelwaschbecken, Quarzwerkstein-Waschtisch, grauem Boden, Falttür-Duschabtrennung, bunter Waschtischplatte und braunen Schränken in Chicago
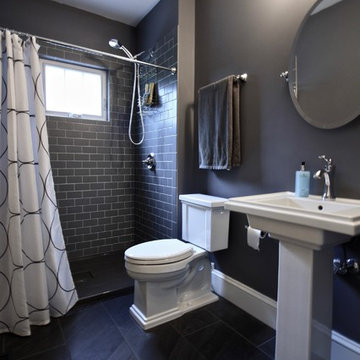
One of the home's three full bathrooms is located on the first floor between the mudroom and kitchen. The dark finishes really make a statement.
Mittelgroßes Uriges Duschbad mit Duschnische, Wandtoilette mit Spülkasten, grauen Fliesen, Keramikfliesen, grauer Wandfarbe, Porzellan-Bodenfliesen, Sockelwaschbecken, schwarzem Boden und Duschvorhang-Duschabtrennung in St. Louis
Mittelgroßes Uriges Duschbad mit Duschnische, Wandtoilette mit Spülkasten, grauen Fliesen, Keramikfliesen, grauer Wandfarbe, Porzellan-Bodenfliesen, Sockelwaschbecken, schwarzem Boden und Duschvorhang-Duschabtrennung in St. Louis
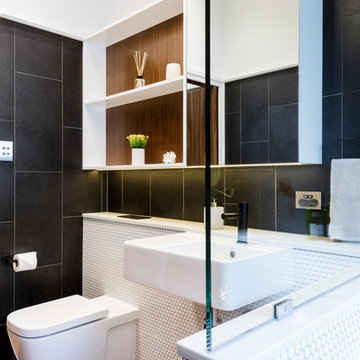
Modern Bathroom with White Penny Tiles
Kleines Modernes Kinderbad mit offenen Schränken, weißen Schränken, offener Dusche, Toilette mit Aufsatzspülkasten, schwarz-weißen Fliesen, Porzellanfliesen, schwarzer Wandfarbe, Porzellan-Bodenfliesen, Sockelwaschbecken, Waschtisch aus Holz, schwarzem Boden und offener Dusche in Brisbane
Kleines Modernes Kinderbad mit offenen Schränken, weißen Schränken, offener Dusche, Toilette mit Aufsatzspülkasten, schwarz-weißen Fliesen, Porzellanfliesen, schwarzer Wandfarbe, Porzellan-Bodenfliesen, Sockelwaschbecken, Waschtisch aus Holz, schwarzem Boden und offener Dusche in Brisbane
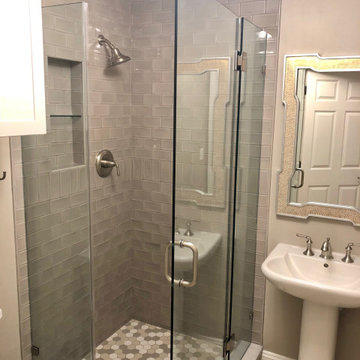
The entire townhouse was devastatingly flood–damaged by an upper floor washing machine malfunction. The homeowners decided to take advantage of this situation to not only repair the home, but also to make some major space updates. The townhome was completely gutted to the studs throughout all three levels. The main living level was completely reconfigured with walls removed and spaces reimagined. The kitchen and 4 bathrooms were fully renovated. All flooring, trim, tile, fixtures, hardware, countertops, lighting and window treatments were redesigned.
All interior elements designed and specified by A.HICKMAN Design.
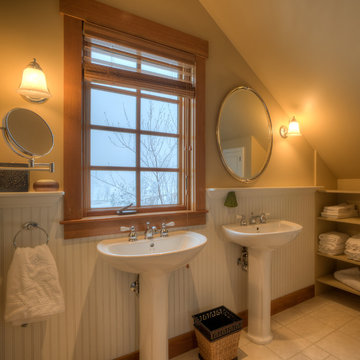
Bath
Photography by Lucas Henning.
Mittelgroßes Landhausstil Badezimmer En Suite mit Sockelwaschbecken, profilierten Schrankfronten, weißen Schränken, Porzellan-Bodenfliesen und beigem Boden in Seattle
Mittelgroßes Landhausstil Badezimmer En Suite mit Sockelwaschbecken, profilierten Schrankfronten, weißen Schränken, Porzellan-Bodenfliesen und beigem Boden in Seattle
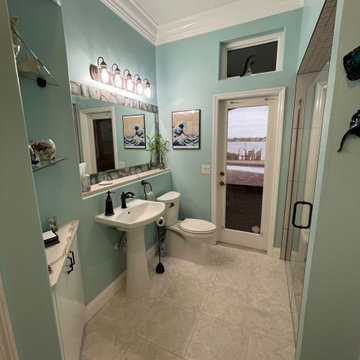
Mittelgroßes Maritimes Duschbad mit flächenbündigen Schrankfronten, weißen Schränken, bodengleicher Dusche, Wandtoilette mit Spülkasten, farbigen Fliesen, Porzellanfliesen, blauer Wandfarbe, Porzellan-Bodenfliesen, Sockelwaschbecken, Quarzwerkstein-Waschtisch, beigem Boden, Falttür-Duschabtrennung, weißer Waschtischplatte, Duschbank, Einzelwaschbecken, eingebautem Waschtisch und Deckengestaltungen in Orlando
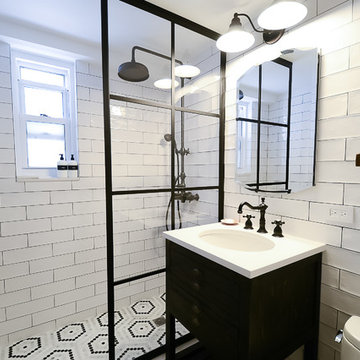
Mittelgroßes Industrial Badezimmer mit verzierten Schränken, braunen Schränken, Doppeldusche, Toilette mit Aufsatzspülkasten, weißen Fliesen, Metrofliesen, weißer Wandfarbe, Porzellan-Bodenfliesen, Sockelwaschbecken, braunem Boden, offener Dusche und weißer Waschtischplatte in New York
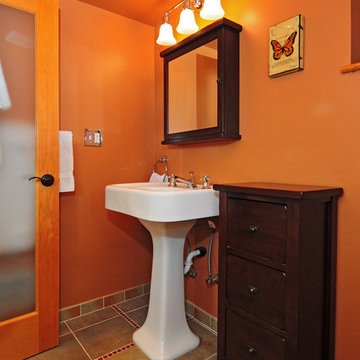
Uriges Duschbad mit Sockelwaschbecken, verzierten Schränken, dunklen Holzschränken, Wandtoilette mit Spülkasten, farbigen Fliesen, Keramikfliesen, oranger Wandfarbe und Porzellan-Bodenfliesen in Seattle
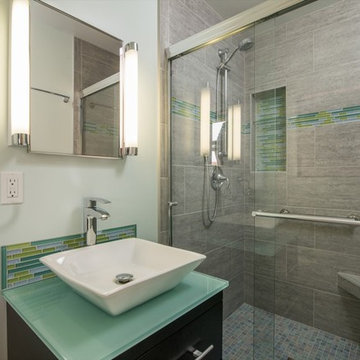
This small guest bathroom was remodeled with the intent to create a modern atmosphere. Floating vanity and a floating toilet complement the modern bathroom feel. With a touch of color on the vanity backsplash adds to the design of the shower tiling. www.remodelworks.com
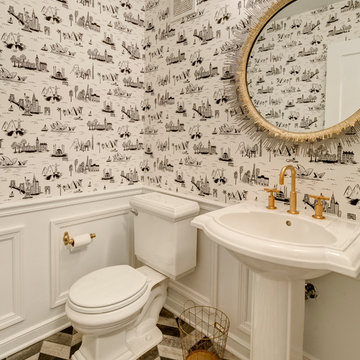
ARC Photography
Kleines Modernes Duschbad mit Wandtoilette mit Spülkasten, schwarz-weißen Fliesen, Keramikfliesen, schwarzer Wandfarbe, Porzellan-Bodenfliesen und Sockelwaschbecken in Los Angeles
Kleines Modernes Duschbad mit Wandtoilette mit Spülkasten, schwarz-weißen Fliesen, Keramikfliesen, schwarzer Wandfarbe, Porzellan-Bodenfliesen und Sockelwaschbecken in Los Angeles
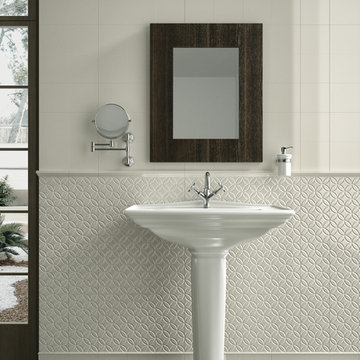
These beautiful Spanish tiles are not only a timeless fashion statement, but also versatile and easily affordable. We currently have many styles and sizes available in smooth, crackled, beveled or crackled and beveled. Come check us out and get inspired!
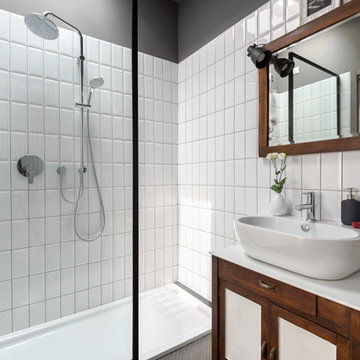
Photography: @angelitabonetti / @monadvisual
Styling: @alessandrachiarelli
Mittelgroßes Industrial Duschbad mit Schrankfronten im Shaker-Stil, dunklen Holzschränken, offener Dusche, weißen Fliesen, Metrofliesen, grauer Wandfarbe, Porzellan-Bodenfliesen, Sockelwaschbecken, Waschtisch aus Holz, grauem Boden, offener Dusche und weißer Waschtischplatte in Mailand
Mittelgroßes Industrial Duschbad mit Schrankfronten im Shaker-Stil, dunklen Holzschränken, offener Dusche, weißen Fliesen, Metrofliesen, grauer Wandfarbe, Porzellan-Bodenfliesen, Sockelwaschbecken, Waschtisch aus Holz, grauem Boden, offener Dusche und weißer Waschtischplatte in Mailand
Badezimmer mit Porzellan-Bodenfliesen und Sockelwaschbecken Ideen und Design
6