Badezimmer mit Porzellanfliesen und blauem Boden Ideen und Design
Suche verfeinern:
Budget
Sortieren nach:Heute beliebt
121 – 140 von 899 Fotos
1 von 3
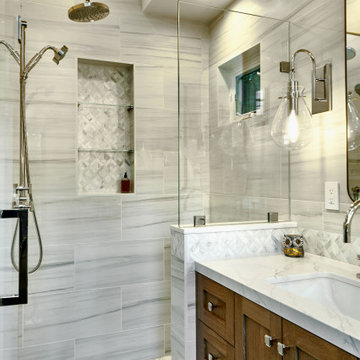
Mittelgroßes Modernes Badezimmer En Suite mit Schrankfronten im Shaker-Stil, Schränken im Used-Look, Duschnische, Wandtoilette mit Spülkasten, weißen Fliesen, Porzellanfliesen, weißer Wandfarbe, hellem Holzboden, Unterbauwaschbecken, Quarzwerkstein-Waschtisch, blauem Boden, Falttür-Duschabtrennung, weißer Waschtischplatte, Doppelwaschbecken, schwebendem Waschtisch und gewölbter Decke in San Francisco
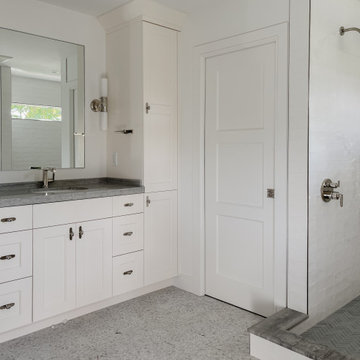
This master bathroom remodel was more than just a face lift. We completely rearranged the layout and upgraded every single finish including blue wood marble countertops and custom closet design.
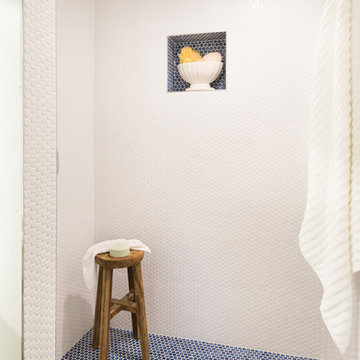
White and blue penny round tile from Waterworks take the stage in this shower. The blue on the floor and niche add the perfect pop of color in this neutral space.
Photographer: Lauren Edith Andersen
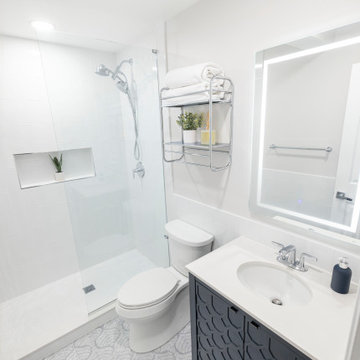
Contemporary bathroom remodel with subway wall tiles, penny shower floor, patterned blue porcelain tiles, free standing dark blue vanity with white quartz top, kohler fixtures and lighted medicine cabinet.
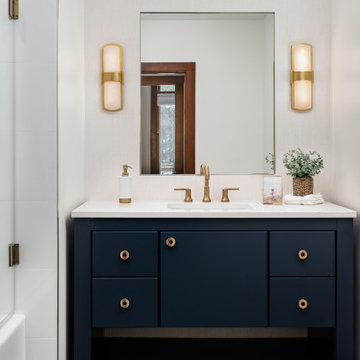
Guest Bathroom - This Guest bathroom offers a tub/shower and large vanity in one room and across the hall is a powder room with a small vanity and toilet. The large white tile in the tub area are stacked to offer a very clean look. The client wanted a glass door but without the track. We installed a swing door that covers about half the tub area. The vanities have flat door and drawer fronts for a very clean transitional looks that is accented with round brass hardware. The mirror is built-in to a featured tile wall and framed by two alabaster sconces. The dark blue tile floor complements the vanities and the age of the overall home. The powder room features three floating shelves for décor and storage.

Beth Singer Photographer
Kleines Modernes Duschbad mit flächenbündigen Schrankfronten, hellbraunen Holzschränken, Duschnische, Wandtoilette, blauen Fliesen, Porzellanfliesen, blauer Wandfarbe, Porzellan-Bodenfliesen, Unterbauwaschbecken, Granit-Waschbecken/Waschtisch, blauem Boden, Falttür-Duschabtrennung und schwarzer Waschtischplatte in Detroit
Kleines Modernes Duschbad mit flächenbündigen Schrankfronten, hellbraunen Holzschränken, Duschnische, Wandtoilette, blauen Fliesen, Porzellanfliesen, blauer Wandfarbe, Porzellan-Bodenfliesen, Unterbauwaschbecken, Granit-Waschbecken/Waschtisch, blauem Boden, Falttür-Duschabtrennung und schwarzer Waschtischplatte in Detroit
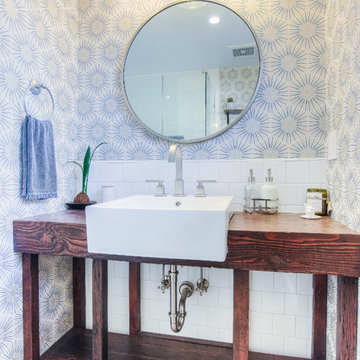
The remodeled bathroom features a beautiful custom vanity with an apron sink, patterned wall paper, white square ceramic tiles backsplash, penny round tile floors with a matching shampoo niche, shower tub combination with custom frameless shower enclosure and Wayfair mirror and light fixtures.

Il colore blu caratterizza maggiormente questa zona e si ritrova negli arredi e nelle piastrelle effetto marmo utilizzate nel bagno in camera. Il piano con lavabo integrato è realizzato in ceramica.
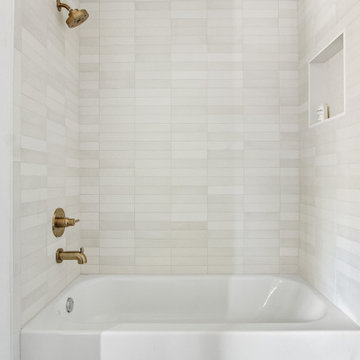
Interior Design By Designer and Broker Jessica Koltun Home | Selling Dallas Texas | blue subway tile, white custom vent hood, white oak floors, gold chandelier, sea salt mint green accent panel wall, marble, cloe tile bedrosians, herringbone, seagrass woven mirror, stainless steel appliances, open l shape kitchen, black horizontal straight stack makoto, blue hexagon floor, white shaker, california, contemporary, modern, coastal, waterfall island, floating shelves, brass gold shower faucet, penny
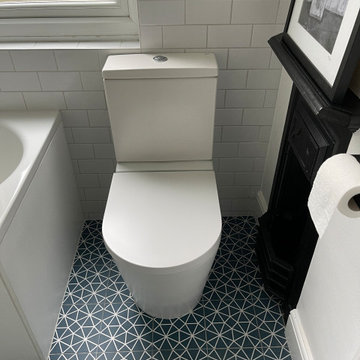
The owner of this top floor bathroom was looking for a fresh black and white look without the imposing, long bath. He also wanted to make a feature out of the fireplace. The units on the left house the boiler and a washing machine but the storage inside was not useful. We stripped the room and rebuilt the storage to fit a washing machine, drier, access to the existing boiler and some practical storage that can be removed to access the boiler. The fabulous blue floor tiles brighten up the room and we painted the fireplace black to help it stand out in the corner.
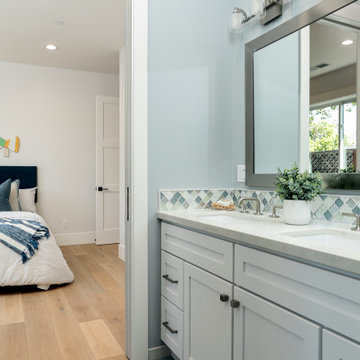
Mittelgroßes Modernes Kinderbad mit Schrankfronten im Shaker-Stil, weißen Schränken, Badewanne in Nische, Duschbadewanne, Wandtoilette mit Spülkasten, weißen Fliesen, Porzellanfliesen, blauer Wandfarbe, Keramikboden, Unterbauwaschbecken, Quarzwerkstein-Waschtisch, blauem Boden, Falttür-Duschabtrennung, grauer Waschtischplatte, Wandnische, Doppelwaschbecken und eingebautem Waschtisch in San Francisco

Kleines Stilmix Kinderbad mit Schrankfronten im Shaker-Stil, grauen Schränken, Bidet, weißen Fliesen, Porzellanfliesen, weißer Wandfarbe, Porzellan-Bodenfliesen, Unterbauwaschbecken, Quarzit-Waschtisch, blauem Boden, Schiebetür-Duschabtrennung, weißer Waschtischplatte, Einzelwaschbecken und eingebautem Waschtisch in Raleigh
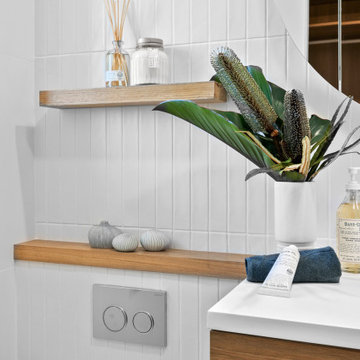
Stage two of this project was to renovate the upstairs bathrooms which consisted of main bathroom, powder room, ensuite and walk in robe. A feature wall of hand made subways laid vertically and navy and grey floors harmonise with the downstairs theme. We have achieved a calming space whilst maintaining functionality and much needed storage space.
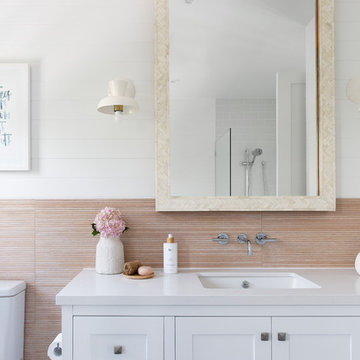
Donna Guyler Design
Großes Maritimes Badezimmer mit Schrankfronten im Shaker-Stil, weißen Schränken, freistehender Badewanne, Eckdusche, Wandtoilette, grauen Fliesen, Porzellanfliesen, weißer Wandfarbe, Zementfliesen für Boden, Unterbauwaschbecken, Quarzwerkstein-Waschtisch, blauem Boden, Falttür-Duschabtrennung und weißer Waschtischplatte in Gold Coast - Tweed
Großes Maritimes Badezimmer mit Schrankfronten im Shaker-Stil, weißen Schränken, freistehender Badewanne, Eckdusche, Wandtoilette, grauen Fliesen, Porzellanfliesen, weißer Wandfarbe, Zementfliesen für Boden, Unterbauwaschbecken, Quarzwerkstein-Waschtisch, blauem Boden, Falttür-Duschabtrennung und weißer Waschtischplatte in Gold Coast - Tweed
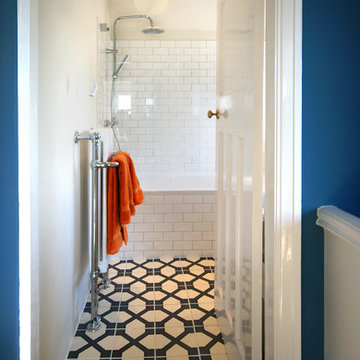
Kirsty Williams
Kleines Eklektisches Badezimmer En Suite mit Einbaubadewanne, Duschbadewanne, weißen Fliesen, Porzellanfliesen, Keramikboden, blauem Boden und Falttür-Duschabtrennung
Kleines Eklektisches Badezimmer En Suite mit Einbaubadewanne, Duschbadewanne, weißen Fliesen, Porzellanfliesen, Keramikboden, blauem Boden und Falttür-Duschabtrennung
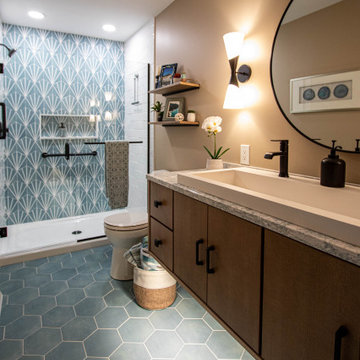
In this guest bathroom Medallion Cabinetry in the Maple Bella Biscotti Door Style Vanity with Cambria Montgomery Quartz countertop with 4” high backsplash was installed. The vanity is accented with Amerock Blackrock pulls and knobs. The shower tile is 8” HexArt Deco Turquoise Hexagon Matte tile for the back shower wall and back of the niche. The shower walls and niche sides feature 4”x16” Ice White Glossy subway tile. Cardinal Shower Heavy Swing Door. Coordinating 8” HexArt Turquoise 8” Hexagon Matte Porcelain tile for the bath floor. Mitzi Angle 15” Polished Nickel wall sconces were installed above the vanity. Native Trails Trough sink in Pearl. Moen Genta faucet, hand towel bar, and robe hook. Kohler Cimarron two piece toilet.
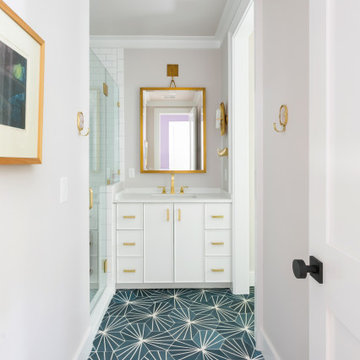
The design of this residence began as a collaboration between Alka Construction and Rush Dixon Architects to continue Fulton Neighborhood’s “unique modern living” approach to the built environment. The collective goal was to create a “lowcountry modern” aesthetic that responds to the site. Prior to the commencement of construction the current homeowner purchased the property; we were then able to customize the design to their priorities and preferences.
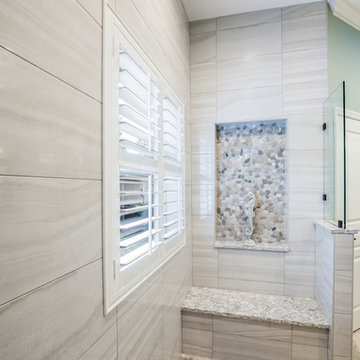
Maritimes Badezimmer mit Schrankfronten mit vertiefter Füllung, blauen Schränken, offener Dusche, Wandtoilette mit Spülkasten, grünen Fliesen, Porzellanfliesen, blauer Wandfarbe, Porzellan-Bodenfliesen, Unterbauwaschbecken, Quarzwerkstein-Waschtisch, blauem Boden, offener Dusche und bunter Waschtischplatte in Jacksonville
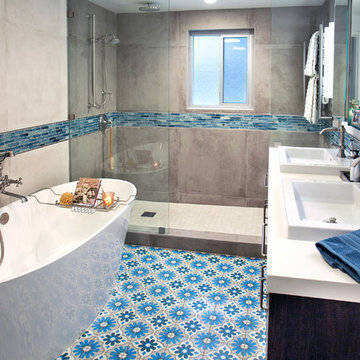
New bathroom configuration includes new open shower with dressing area including bench and towel warmer; free-standing tub and a double vanity.
Kleines Modernes Badezimmer En Suite mit flächenbündigen Schrankfronten, Schränken im Used-Look, freistehender Badewanne, Nasszelle, Toilette mit Aufsatzspülkasten, beigen Fliesen, Porzellanfliesen, beiger Wandfarbe, Zementfliesen für Boden, Einbauwaschbecken, Quarzwerkstein-Waschtisch, blauem Boden, offener Dusche und weißer Waschtischplatte in Los Angeles
Kleines Modernes Badezimmer En Suite mit flächenbündigen Schrankfronten, Schränken im Used-Look, freistehender Badewanne, Nasszelle, Toilette mit Aufsatzspülkasten, beigen Fliesen, Porzellanfliesen, beiger Wandfarbe, Zementfliesen für Boden, Einbauwaschbecken, Quarzwerkstein-Waschtisch, blauem Boden, offener Dusche und weißer Waschtischplatte in Los Angeles
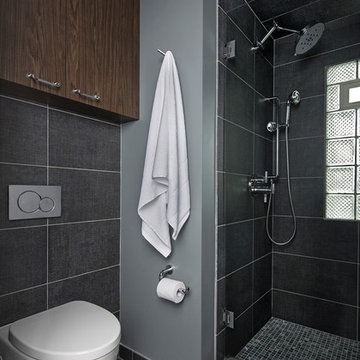
Beth Singer Photographer
Kleines Industrial Duschbad mit flächenbündigen Schrankfronten, hellbraunen Holzschränken, Duschnische, Wandtoilette, blauen Fliesen, Porzellanfliesen, blauer Wandfarbe, Porzellan-Bodenfliesen, Unterbauwaschbecken, Granit-Waschbecken/Waschtisch, blauem Boden, Falttür-Duschabtrennung und schwarzer Waschtischplatte in Detroit
Kleines Industrial Duschbad mit flächenbündigen Schrankfronten, hellbraunen Holzschränken, Duschnische, Wandtoilette, blauen Fliesen, Porzellanfliesen, blauer Wandfarbe, Porzellan-Bodenfliesen, Unterbauwaschbecken, Granit-Waschbecken/Waschtisch, blauem Boden, Falttür-Duschabtrennung und schwarzer Waschtischplatte in Detroit
Badezimmer mit Porzellanfliesen und blauem Boden Ideen und Design
7