Badezimmer mit Porzellanfliesen und grauer Wandfarbe Ideen und Design
Suche verfeinern:
Budget
Sortieren nach:Heute beliebt
141 – 160 von 40.830 Fotos
1 von 3
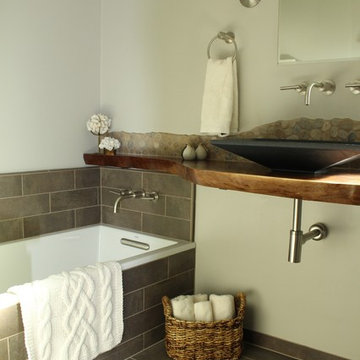
We transformed a closed off bathroom finished in salmon pink tile that was original to the house into a beautiful Big Sur inspired space.
Kleines Rustikales Badezimmer mit Schrankfronten mit vertiefter Füllung, grauen Schränken, Einbaubadewanne, Eckdusche, Toilette mit Aufsatzspülkasten, braunen Fliesen, Porzellanfliesen, grauer Wandfarbe, Porzellan-Bodenfliesen, Aufsatzwaschbecken und Waschtisch aus Holz in San Francisco
Kleines Rustikales Badezimmer mit Schrankfronten mit vertiefter Füllung, grauen Schränken, Einbaubadewanne, Eckdusche, Toilette mit Aufsatzspülkasten, braunen Fliesen, Porzellanfliesen, grauer Wandfarbe, Porzellan-Bodenfliesen, Aufsatzwaschbecken und Waschtisch aus Holz in San Francisco
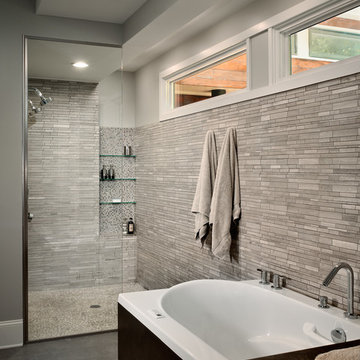
Thomas Watkins
Mittelgroßes Modernes Badezimmer En Suite mit flächenbündigen Schrankfronten, grauen Schränken, Einbaubadewanne, bodengleicher Dusche, Toilette mit Aufsatzspülkasten, grauen Fliesen, Porzellanfliesen, grauer Wandfarbe, Porzellan-Bodenfliesen, Unterbauwaschbecken und Granit-Waschbecken/Waschtisch in Atlanta
Mittelgroßes Modernes Badezimmer En Suite mit flächenbündigen Schrankfronten, grauen Schränken, Einbaubadewanne, bodengleicher Dusche, Toilette mit Aufsatzspülkasten, grauen Fliesen, Porzellanfliesen, grauer Wandfarbe, Porzellan-Bodenfliesen, Unterbauwaschbecken und Granit-Waschbecken/Waschtisch in Atlanta
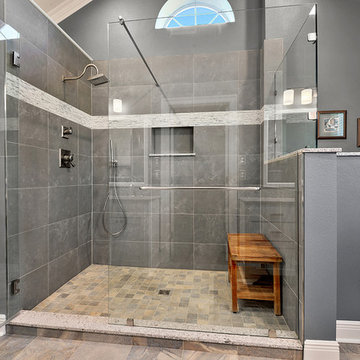
This project started with a large central soaking tub that the homeowners never got around to using. We discussed going ahead and replacing the tub space with a large tile shower. Then we placed a tall linen cabinet in the place of where the old fiberglass shower unit once stood. We opened up the walls by removing the upper section of the dividing wall between the shower and toilet area.

This remodel went from a tiny story-and-a-half Cape Cod, to a charming full two-story home. A second full bath on the upper level with a double vanity provides a perfect place for two growing children to get ready in the morning. The walls are painted in Silvery Moon 1604 by Benjamin Moore.
Space Plans, Building Design, Interior & Exterior Finishes by Anchor Builders. Photography by Alyssa Lee Photography.

KuDa Photography
Großes Modernes Badezimmer En Suite mit offener Dusche, grauen Fliesen, Porzellanfliesen, Kiesel-Bodenfliesen, grauer Wandfarbe und offener Dusche in Sonstige
Großes Modernes Badezimmer En Suite mit offener Dusche, grauen Fliesen, Porzellanfliesen, Kiesel-Bodenfliesen, grauer Wandfarbe und offener Dusche in Sonstige
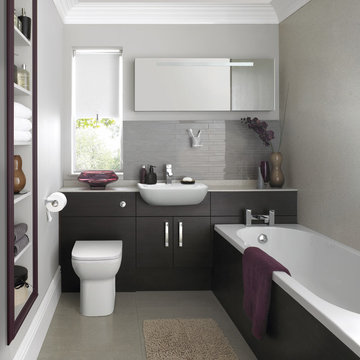
Modernes Badezimmer mit Unterbauwaschbecken, verzierten Schränken, dunklen Holzschränken, Laminat-Waschtisch, freistehender Badewanne, offener Dusche, Wandtoilette, braunen Fliesen, Porzellanfliesen, grauer Wandfarbe und Porzellan-Bodenfliesen in London
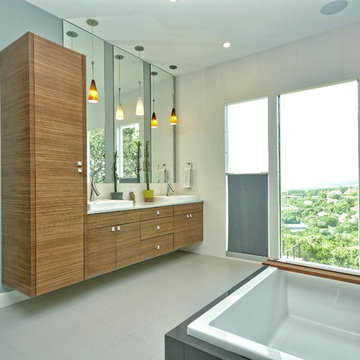
Großes Modernes Badezimmer En Suite mit Einbauwaschbecken, flächenbündigen Schrankfronten, hellbraunen Holzschränken, Einbaubadewanne, weißen Fliesen, grauer Wandfarbe, Porzellanfliesen, Porzellan-Bodenfliesen, Quarzwerkstein-Waschtisch und beigem Boden in Austin
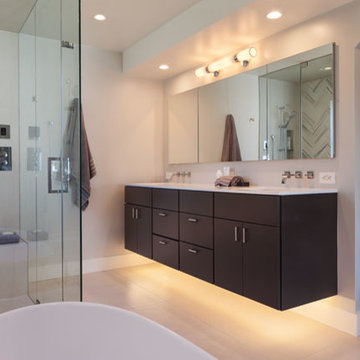
An eye catching herringbone pattern in the wall tile and light under the floating bathroom cabinet offer unusual details to a bathroom remodel in the Glen Park neighborhood of San Francisco. Paired with the modern fixtures and transparent glass shower, these details create a play of volumes that quietly animate the serene space. Photography by Mark Luthringer
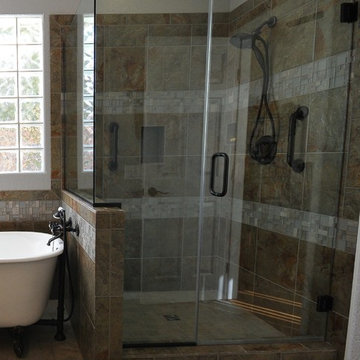
After photo of shower. Removal of the bench/shelf resulted in a net gain of 8" in the shower making if feel more open and less confined. The clear 3/8" glass enclosure using little metal added the feeling of more depth and expanse to the space. Where necessary bronze metal was used to match the bronze fixtures.
Photo by: Chiemi Photography

This 3200 square foot home features a maintenance free exterior of LP Smartside, corrugated aluminum roofing, and native prairie landscaping. The design of the structure is intended to mimic the architectural lines of classic farm buildings. The outdoor living areas are as important to this home as the interior spaces; covered and exposed porches, field stone patios and an enclosed screen porch all offer expansive views of the surrounding meadow and tree line.
The home’s interior combines rustic timbers and soaring spaces which would have traditionally been reserved for the barn and outbuildings, with classic finishes customarily found in the family homestead. Walls of windows and cathedral ceilings invite the outdoors in. Locally sourced reclaimed posts and beams, wide plank white oak flooring and a Door County fieldstone fireplace juxtapose with classic white cabinetry and millwork, tongue and groove wainscoting and a color palate of softened paint hues, tiles and fabrics to create a completely unique Door County homestead.
Mitch Wise Design, Inc.
Richard Steinberger Photography
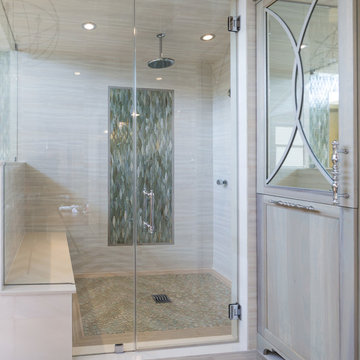
This is an older house in Rice University that needed an updated master bathroom. The original shower was only 36" x 36". Spa Bath Renovation Spring 2014, Design and build. We moved the tub, shower and toilet to different locations to make the bathroom look more organized. We used pure white caeserstone counter tops, hansgrohe metris faucet, glass mosaic tile (Daltile - City Lights), stand silver 12 x 24 porcelain floor cut into 4 x 24 strips to make the chevron pattern on the floor, shower glass panel, shower niche, rain shower head, wet bath floating tub. Custom cabinets in a grey stain with mirror doors and circle overlays. The tower in center features charging station for toothbrushes, iPADs, and cell phones. Spacious Spa Bath. TV in bathroom, large chandelier in bathroom. Half circle cabinet doors with mirrors. Anther chandelier in a master bathroom. Zig zag tile design, zig zag how to do floor, how to do a zig tag tile floor, chevron tile floor, zig zag floor cut tile, chevron floor cut tile, chevron tile pattern, how to make a tile chevron floor pattern, zig zag tile floor pattern.

Farm Kid Studios
Mittelgroßes Modernes Badezimmer En Suite mit flächenbündigen Schrankfronten, hellbraunen Holzschränken, Quarzwerkstein-Waschtisch, Porzellanfliesen, Porzellan-Bodenfliesen, Unterbauwaschbecken, beigen Fliesen und grauer Wandfarbe in Minneapolis
Mittelgroßes Modernes Badezimmer En Suite mit flächenbündigen Schrankfronten, hellbraunen Holzschränken, Quarzwerkstein-Waschtisch, Porzellanfliesen, Porzellan-Bodenfliesen, Unterbauwaschbecken, beigen Fliesen und grauer Wandfarbe in Minneapolis
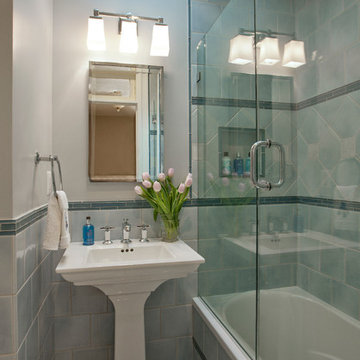
Kenneth M Wyner photography
Kleines Klassisches Badezimmer mit Sockelwaschbecken, Badewanne in Nische, Duschbadewanne, blauen Fliesen, Porzellanfliesen, Marmorboden und grauer Wandfarbe in Washington, D.C.
Kleines Klassisches Badezimmer mit Sockelwaschbecken, Badewanne in Nische, Duschbadewanne, blauen Fliesen, Porzellanfliesen, Marmorboden und grauer Wandfarbe in Washington, D.C.
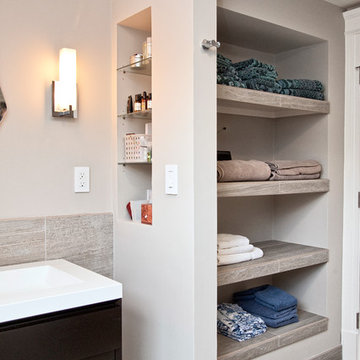
Small built-in storage shelves near vanity and linen and towel storage utilize all available wall space. Bigger shelves were tiled to match walls and floor.
design: Marta Kruszelnicka
photo: Todd Gieg
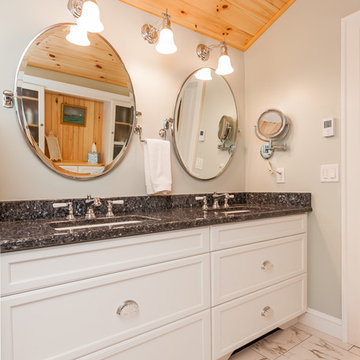
Sandi Lanigan Interiors
Beck Photography
Mittelgroßes Klassisches Badezimmer En Suite mit Unterbauwaschbecken, Schrankfronten mit vertiefter Füllung, weißen Schränken, Granit-Waschbecken/Waschtisch, weißen Fliesen, Porzellanfliesen, Badewanne in Nische, Duschbadewanne, grauer Wandfarbe und Falttür-Duschabtrennung in Boston
Mittelgroßes Klassisches Badezimmer En Suite mit Unterbauwaschbecken, Schrankfronten mit vertiefter Füllung, weißen Schränken, Granit-Waschbecken/Waschtisch, weißen Fliesen, Porzellanfliesen, Badewanne in Nische, Duschbadewanne, grauer Wandfarbe und Falttür-Duschabtrennung in Boston

White and grey bathroom with a printed tile made this bathroom feel warm and cozy. Wall scones, gold mirrors and a mix of gold and silver accessories brought this bathroom to life.

Shop My Design here: https://www.designbychristinaperry.com/encore-condo-project-owners-bathroom/

Art Deco styled bathroom with hammered sink.
Kleines Klassisches Duschbad mit Unterbauwaschbecken, grauen Fliesen, Porzellanfliesen, grauer Wandfarbe, Porzellan-Bodenfliesen, profilierten Schrankfronten, schwarzen Schränken und Granit-Waschbecken/Waschtisch in Houston
Kleines Klassisches Duschbad mit Unterbauwaschbecken, grauen Fliesen, Porzellanfliesen, grauer Wandfarbe, Porzellan-Bodenfliesen, profilierten Schrankfronten, schwarzen Schränken und Granit-Waschbecken/Waschtisch in Houston

bagno padronale, con porta finestra, pareti grigie, rivestimento doccia in piastrelle rettangolari arrotondate colore rubino abbinato al mobile lavabo color cipria.
Due vetrate alte portano luce al secondo bagno cieco retrostante.

Mid-Century Modern Bathroom
Mittelgroßes Retro Badezimmer En Suite mit flächenbündigen Schrankfronten, hellen Holzschränken, freistehender Badewanne, Eckdusche, Wandtoilette mit Spülkasten, schwarz-weißen Fliesen, Porzellanfliesen, grauer Wandfarbe, Porzellan-Bodenfliesen, Unterbauwaschbecken, Quarzwerkstein-Waschtisch, schwarzem Boden, Falttür-Duschabtrennung, grauer Waschtischplatte, Wandnische, Doppelwaschbecken, freistehendem Waschtisch und gewölbter Decke in Atlanta
Mittelgroßes Retro Badezimmer En Suite mit flächenbündigen Schrankfronten, hellen Holzschränken, freistehender Badewanne, Eckdusche, Wandtoilette mit Spülkasten, schwarz-weißen Fliesen, Porzellanfliesen, grauer Wandfarbe, Porzellan-Bodenfliesen, Unterbauwaschbecken, Quarzwerkstein-Waschtisch, schwarzem Boden, Falttür-Duschabtrennung, grauer Waschtischplatte, Wandnische, Doppelwaschbecken, freistehendem Waschtisch und gewölbter Decke in Atlanta
Badezimmer mit Porzellanfliesen und grauer Wandfarbe Ideen und Design
8