Badezimmer mit profilierten Schrankfronten und Porzellan-Bodenfliesen Ideen und Design
Suche verfeinern:
Budget
Sortieren nach:Heute beliebt
161 – 180 von 20.182 Fotos
1 von 3

This countryside farmhouse was remodeled and added on to by removing an interior wall separating the kitchen from the dining/living room, putting an addition at the porch to extend the kitchen by 10', installing an IKEA kitchen cabinets and custom built island using IKEA boxes, custom IKEA fronts, panels, trim, copper and wood trim exhaust wood, wolf appliances, apron front sink, and quartz countertop. The bathroom was redesigned with relocation of the walk-in shower, and installing a pottery barn vanity. the main space of the house was completed with luxury vinyl plank flooring throughout. A beautiful transformation with gorgeous views of the Willamette Valley.
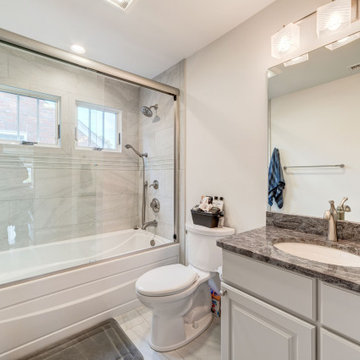
Mittelgroßes Klassisches Badezimmer mit profilierten Schrankfronten, weißen Schränken, Badewanne in Nische, Duschbadewanne, Wandtoilette mit Spülkasten, grauen Fliesen, Porzellanfliesen, grauer Wandfarbe, Porzellan-Bodenfliesen, Unterbauwaschbecken, Mineralwerkstoff-Waschtisch, grauem Boden, Schiebetür-Duschabtrennung und grauer Waschtischplatte in Washington, D.C.
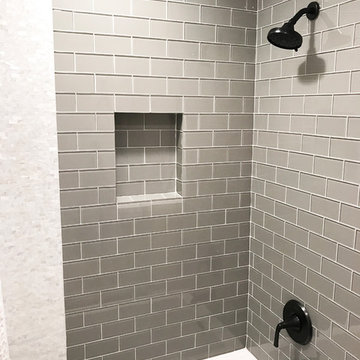
Complete jack and jill bathroom remodel with beautiful glass subway tile and mother of pearl accent tile, large format 12 x 24 porcelain floor tile and, of course, shiplap. New square edge modern tub, bronze faucet and hardware, and nautical accessories complete the look.
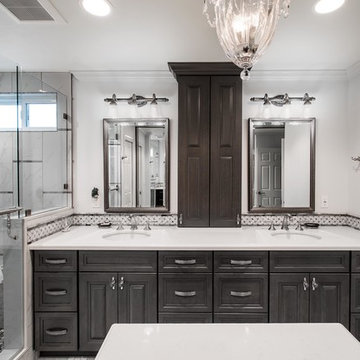
Eliminated old Jacuzzi tub, too hard to enter & dangerous.
Created separate water closet with lots of storage.
Large walk in shower with all the amenities.
Room for island/vanity for make-up.
Up dated color pallet.
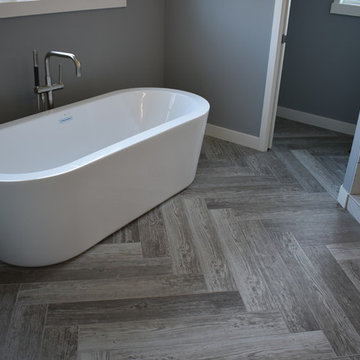
The combination of the Herringbone pattern with this rustic wood feature an authentic and vintage look against the modern bathtub.
CAP Carpet & Flooring is the leading provider of flooring & area rugs in the Twin Cities. CAP Carpet & Flooring is a locally owned and operated company, and we pride ourselves on helping our customers feel welcome from the moment they walk in the door. We are your neighbors. We work and live in your community and understand your needs. You can expect the very best personal service on every visit to CAP Carpet & Flooring and value and warranties on every flooring purchase. Our design team has worked with homeowners, contractors and builders who expect the best. With over 30 years combined experience in the design industry, Angela, Sandy, Sunnie,Maria, Caryn and Megan will be able to help whether you are in the process of building, remodeling, or re-doing. Our design team prides itself on being well versed and knowledgeable on all the up to date products and trends in the floor covering industry as well as countertops, paint and window treatments. Their passion and knowledge is abundant, and we're confident you'll be nothing short of impressed with their expertise and professionalism. When you love your job, it shows: the enthusiasm and energy our design team has harnessed will bring out the best in your project. Make CAP Carpet & Flooring your first stop when considering any type of home improvement project- we are happy to help you every single step of the way.
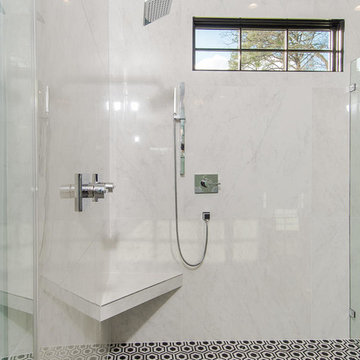
Großes Klassisches Badezimmer En Suite mit profilierten Schrankfronten, weißen Schränken, freistehender Badewanne, offener Dusche, Toilette mit Aufsatzspülkasten, grauen Fliesen, weißen Fliesen, Steinplatten, weißer Wandfarbe, Porzellan-Bodenfliesen, Einbauwaschbecken, Marmor-Waschbecken/Waschtisch, schwarzem Boden und offener Dusche in Raleigh
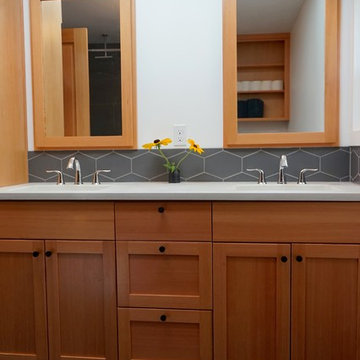
Mittelgroßes Modernes Badezimmer En Suite mit profilierten Schrankfronten, hellen Holzschränken, Einbaubadewanne, Duschbadewanne, grauen Fliesen, Keramikfliesen, weißer Wandfarbe, Porzellan-Bodenfliesen, Unterbauwaschbecken und Beton-Waschbecken/Waschtisch in Portland
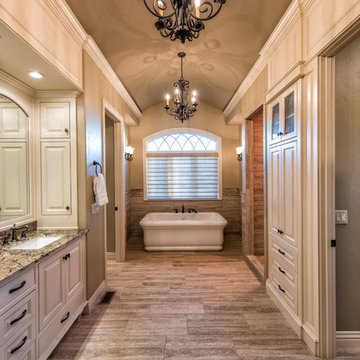
Geräumiges Klassisches Badezimmer En Suite mit profilierten Schrankfronten, freistehender Badewanne, Unterbauwaschbecken, Granit-Waschbecken/Waschtisch, weißen Schränken, Duschnische, braunen Fliesen, Porzellanfliesen, beiger Wandfarbe und Porzellan-Bodenfliesen in Sonstige
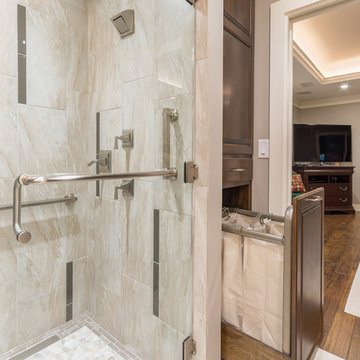
Christopher Davison, AIA
Mittelgroßes Klassisches Duschbad mit profilierten Schrankfronten, hellbraunen Holzschränken, bodengleicher Dusche, Wandtoilette, grauen Fliesen, Glasfliesen, beiger Wandfarbe, Porzellan-Bodenfliesen, Unterbauwaschbecken und Granit-Waschbecken/Waschtisch in Austin
Mittelgroßes Klassisches Duschbad mit profilierten Schrankfronten, hellbraunen Holzschränken, bodengleicher Dusche, Wandtoilette, grauen Fliesen, Glasfliesen, beiger Wandfarbe, Porzellan-Bodenfliesen, Unterbauwaschbecken und Granit-Waschbecken/Waschtisch in Austin

This 1930's Barrington Hills farmhouse was in need of some TLC when it was purchased by this southern family of five who planned to make it their new home. The renovation taken on by Advance Design Studio's designer Scott Christensen and master carpenter Justin Davis included a custom porch, custom built in cabinetry in the living room and children's bedrooms, 2 children's on-suite baths, a guest powder room, a fabulous new master bath with custom closet and makeup area, a new upstairs laundry room, a workout basement, a mud room, new flooring and custom wainscot stairs with planked walls and ceilings throughout the home.
The home's original mechanicals were in dire need of updating, so HVAC, plumbing and electrical were all replaced with newer materials and equipment. A dramatic change to the exterior took place with the addition of a quaint standing seam metal roofed farmhouse porch perfect for sipping lemonade on a lazy hot summer day.
In addition to the changes to the home, a guest house on the property underwent a major transformation as well. Newly outfitted with updated gas and electric, a new stacking washer/dryer space was created along with an updated bath complete with a glass enclosed shower, something the bath did not previously have. A beautiful kitchenette with ample cabinetry space, refrigeration and a sink was transformed as well to provide all the comforts of home for guests visiting at the classic cottage retreat.
The biggest design challenge was to keep in line with the charm the old home possessed, all the while giving the family all the convenience and efficiency of modern functioning amenities. One of the most interesting uses of material was the porcelain "wood-looking" tile used in all the baths and most of the home's common areas. All the efficiency of porcelain tile, with the nostalgic look and feel of worn and weathered hardwood floors. The home’s casual entry has an 8" rustic antique barn wood look porcelain tile in a rich brown to create a warm and welcoming first impression.
Painted distressed cabinetry in muted shades of gray/green was used in the powder room to bring out the rustic feel of the space which was accentuated with wood planked walls and ceilings. Fresh white painted shaker cabinetry was used throughout the rest of the rooms, accentuated by bright chrome fixtures and muted pastel tones to create a calm and relaxing feeling throughout the home.
Custom cabinetry was designed and built by Advance Design specifically for a large 70” TV in the living room, for each of the children’s bedroom’s built in storage, custom closets, and book shelves, and for a mudroom fit with custom niches for each family member by name.
The ample master bath was fitted with double vanity areas in white. A generous shower with a bench features classic white subway tiles and light blue/green glass accents, as well as a large free standing soaking tub nestled under a window with double sconces to dim while relaxing in a luxurious bath. A custom classic white bookcase for plush towels greets you as you enter the sanctuary bath.
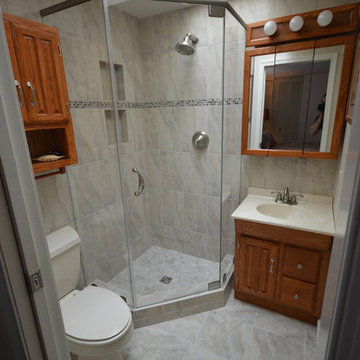
Kleines Uriges Badezimmer mit integriertem Waschbecken, profilierten Schrankfronten, hellbraunen Holzschränken, grauer Wandfarbe und Porzellan-Bodenfliesen in Baltimore
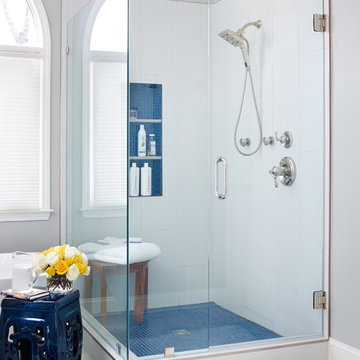
Emily Followill
Mittelgroßes Klassisches Badezimmer En Suite mit profilierten Schrankfronten, grauen Schränken, freistehender Badewanne, Eckdusche, weißer Wandfarbe, Unterbauwaschbecken, Marmor-Waschbecken/Waschtisch, weißen Fliesen, Porzellanfliesen, Porzellan-Bodenfliesen, weißem Boden und Falttür-Duschabtrennung in Atlanta
Mittelgroßes Klassisches Badezimmer En Suite mit profilierten Schrankfronten, grauen Schränken, freistehender Badewanne, Eckdusche, weißer Wandfarbe, Unterbauwaschbecken, Marmor-Waschbecken/Waschtisch, weißen Fliesen, Porzellanfliesen, Porzellan-Bodenfliesen, weißem Boden und Falttür-Duschabtrennung in Atlanta

Peter Rymwid
This lovely shared bath required a unique design solution. The goal was to improve the layout while re purposing the existing cabinets and shower doors while not moving the major fixtures. Introducing a raised corner section added interest and display space while separating the vanities. By relocating the dressing table we were able to provide 2 separate vanity areas. Pearl-like beads on the drawer and door fronts provided the inspiration for the penny glass floor tile detail. A Moravian Star pendant added whimsy while sconces provided additional lighting.
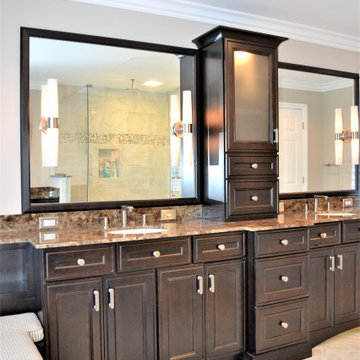
This was a complete master bath remodel
Großes Klassisches Badezimmer En Suite mit profilierten Schrankfronten, dunklen Holzschränken, Doppeldusche, Wandtoilette mit Spülkasten, beigen Fliesen, Steinfliesen, beiger Wandfarbe, Porzellan-Bodenfliesen, Marmor-Waschbecken/Waschtisch und Unterbauwaschbecken
Großes Klassisches Badezimmer En Suite mit profilierten Schrankfronten, dunklen Holzschränken, Doppeldusche, Wandtoilette mit Spülkasten, beigen Fliesen, Steinfliesen, beiger Wandfarbe, Porzellan-Bodenfliesen, Marmor-Waschbecken/Waschtisch und Unterbauwaschbecken

The shower back accent tile is from Arizona tile Reverie Series complimented with Arizona Tile Shibusa on the side walls.
Großes Stilmix Kinderbad mit profilierten Schrankfronten, grünen Schränken, Duschnische, Toilette mit Aufsatzspülkasten, braunen Fliesen, Keramikfliesen, weißer Wandfarbe, Porzellan-Bodenfliesen, Einbauwaschbecken, gefliestem Waschtisch, buntem Boden, Falttür-Duschabtrennung, beiger Waschtischplatte, WC-Raum, Doppelwaschbecken, eingebautem Waschtisch und Holzwänden in Portland
Großes Stilmix Kinderbad mit profilierten Schrankfronten, grünen Schränken, Duschnische, Toilette mit Aufsatzspülkasten, braunen Fliesen, Keramikfliesen, weißer Wandfarbe, Porzellan-Bodenfliesen, Einbauwaschbecken, gefliestem Waschtisch, buntem Boden, Falttür-Duschabtrennung, beiger Waschtischplatte, WC-Raum, Doppelwaschbecken, eingebautem Waschtisch und Holzwänden in Portland

For the bathroom, we went for a moody and classic look. Sticking with a black and white color palette, we have chosen a classic subway tile for the shower walls and a black and white hex for the bathroom floor. The black vanity and floral wallpaper brought some emotion into the space and adding the champagne brass plumbing fixtures and brass mirror was the perfect pop.
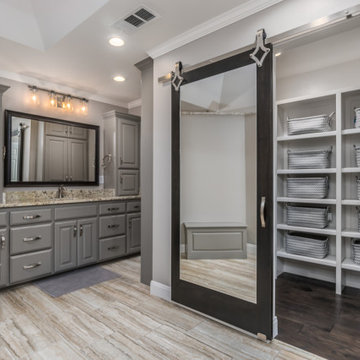
Spacious master bath with his and hers vanities, a curbless corner shower, closet barn door, and a blend of beige, gray, & white.
Großes Klassisches Badezimmer En Suite mit profilierten Schrankfronten, grauen Schränken, Eckdusche, Wandtoilette mit Spülkasten, Porzellanfliesen, beiger Wandfarbe, Porzellan-Bodenfliesen, Unterbauwaschbecken, Granit-Waschbecken/Waschtisch, offener Dusche, Duschbank, Doppelwaschbecken und eingebautem Waschtisch in Sonstige
Großes Klassisches Badezimmer En Suite mit profilierten Schrankfronten, grauen Schränken, Eckdusche, Wandtoilette mit Spülkasten, Porzellanfliesen, beiger Wandfarbe, Porzellan-Bodenfliesen, Unterbauwaschbecken, Granit-Waschbecken/Waschtisch, offener Dusche, Duschbank, Doppelwaschbecken und eingebautem Waschtisch in Sonstige

The master bathroom remodel was done in continuation of the color scheme that was done throughout the house.
Large format tile was used for the floor to eliminate as many grout lines and to showcase the large open space that is present in the bathroom.
All 3 walls were tiles with large format tile as well with 3 decorative lines running in parallel with 1 tile spacing between them.
The deck of the tub that also acts as the bench in the shower was covered with the same quartz stone material that was used for the vanity countertop, notice for its running continuously from the vanity to the waterfall to the tub deck and its step.
Another great use for the countertop was the ledge of the shampoo niche.
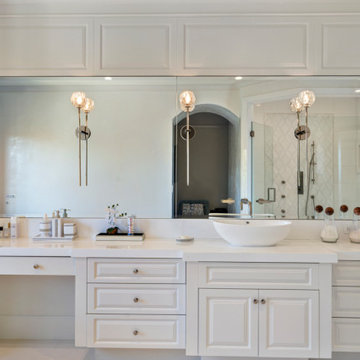
Großes Modernes Badezimmer En Suite mit profilierten Schrankfronten, weißen Schränken, freistehender Badewanne, grauer Wandfarbe, Porzellan-Bodenfliesen, Aufsatzwaschbecken, Quarzwerkstein-Waschtisch, weißem Boden, weißer Waschtischplatte, Einzelwaschbecken und eingebautem Waschtisch in Orange County
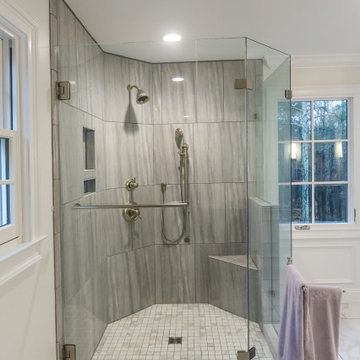
Forsyth Master Suite Remodel - Master Bathroom Shower
Großes Klassisches Badezimmer En Suite mit profilierten Schrankfronten, grauen Schränken, Eckdusche, Wandtoilette mit Spülkasten, grauen Fliesen, Porzellanfliesen, weißer Wandfarbe, Porzellan-Bodenfliesen, Unterbauwaschbecken, Quarzwerkstein-Waschtisch, weißem Boden, Falttür-Duschabtrennung, grauer Waschtischplatte, Wandnische, Doppelwaschbecken, eingebautem Waschtisch und vertäfelten Wänden in Atlanta
Großes Klassisches Badezimmer En Suite mit profilierten Schrankfronten, grauen Schränken, Eckdusche, Wandtoilette mit Spülkasten, grauen Fliesen, Porzellanfliesen, weißer Wandfarbe, Porzellan-Bodenfliesen, Unterbauwaschbecken, Quarzwerkstein-Waschtisch, weißem Boden, Falttür-Duschabtrennung, grauer Waschtischplatte, Wandnische, Doppelwaschbecken, eingebautem Waschtisch und vertäfelten Wänden in Atlanta
Badezimmer mit profilierten Schrankfronten und Porzellan-Bodenfliesen Ideen und Design
9