Badezimmer mit profilierten Schrankfronten und Porzellanfliesen Ideen und Design
Suche verfeinern:
Budget
Sortieren nach:Heute beliebt
61 – 80 von 15.337 Fotos
1 von 3
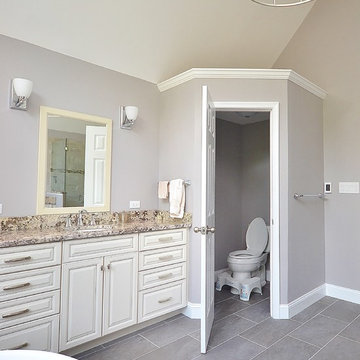
Gorgeous dream bathroom with Echelon cabinetry, Wesley in Linen with Pewter Glaze. Heated radiant floor. Lovely warm light and custom shower. Large bathroom remodel with wide plank flooring and radiant heat. Granite is a gorgeous Bianco Antico. Chester County Kitchen and Bath made custom mirrors to match cabinetry. So many final touches produced a spectacular bathroom oasis!

zillow.com
We helped design shower along and the shower valve and trim were purchased from us.
Große Klassische Sauna mit profilierten Schrankfronten, dunklen Holzschränken, Duschnische, Toilette mit Aufsatzspülkasten, braunen Fliesen, Porzellanfliesen, weißer Wandfarbe, hellem Holzboden, Unterbauwaschbecken, Granit-Waschbecken/Waschtisch, braunem Boden und Falttür-Duschabtrennung in Salt Lake City
Große Klassische Sauna mit profilierten Schrankfronten, dunklen Holzschränken, Duschnische, Toilette mit Aufsatzspülkasten, braunen Fliesen, Porzellanfliesen, weißer Wandfarbe, hellem Holzboden, Unterbauwaschbecken, Granit-Waschbecken/Waschtisch, braunem Boden und Falttür-Duschabtrennung in Salt Lake City
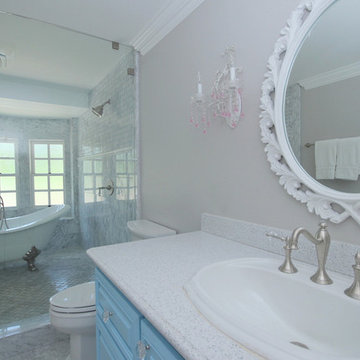
I was contacted by the Realtor who sold this house to his friend in San Marino to help with the interior design of the extensive remodel. The 3,777 sf house with 6 bedrooms and 5 bathrooms was built in 1948 and was in need of some major changes. San Marino, CA, incorporated in 1913, was designed by its founders to be uniquely residential, with expansive properties surrounded by beautiful gardens, wide streets, and well maintained parkways. In 2010, Forbes Magazine ranked the city as the 63rd most expensive area to live in the United States. There are little to no homes priced under US$1,000,000, with the median list price of a single family home at US$2,159,000. We decided to tear down walls, remove a fireplace (gasp!), reconfigure bathrooms and update all the finishes while maintaining the integrity of the San Marino style. Here are some photos of the home after.
The kitchen was totally gutted. Custom, lacquered black and white cabinetry was built for the space. We decided on 2-tone cabinets and 2 door styles on the island and surrounding cabinets for visual impact and variety. Cambria quartz in Braemar was installed on the counters and back splash for easy clean up and durability. New Schonbek crystal chandeliers and silver cabinetry hardware are the jewelry, making this space sparkle. Custom Roman shades add a bit of softness to the room and custom barstools in white and black invite guests to have a seat while dinner is being prepared.
In the dining room we opted for custom moldings to add architectural detail to the walls and infuse a hint of traditional style. The black lacquer table and Louis chairs are custom made for the space with a peacock teal velvet. A traditional area rug and custom window treatments in a blue-green were added to soften the space. The Schonbek Crystal Rain chandelier is the show stopper in the space with pure sparkle and graceful traditional form.
The living room is host to custom tufted grey velvet sofas, custom accent chair with ottoman in a silver fabric, custom black and while media center, baby grand piano with mini Schonbeck Crystal Rain chandelier hung above, custom tufted velvet tuffet for extra seating, one-of-a-kind art and custom window coverings in a diamond grey fabric. Sparkle and pizzazz was added with purple, crystal and mirrored accessories.
The occupant of this home is a 21 year old woman. Her favorite colors are baby pink and blue. I knew this was possibly going to be my only chance in my design career to go nuts with the color pink, so I went for it! A majestic pink velvet tufted bed dressed with luxurious white linens is the focal point. Flanking the bed are two pink crystal chandeliers, a custom white lacquer desk with a baby blue Louis chair and a custom baby blue nightstand with a Moroccan door design. A super soft white shag rug graces the floor. Custom white silk window coverings with black out lining provide privacy and a completely dark room when wanted. An acrylic hanging bubble chair adds whimsy and playfulness.
The master bathroom was a complete transformation. A clawfoot slipper tub sits inside the shower, clad with marble wall and floor tiles and a basketweave with custom baby blue accent tiles. A frameless shower wall separates the wet and dry areas. A custom baby blue cabinet with crystal knobs, topped with Cambria Quartz Whitney, was built to match the bedroom’s nightstand. Above hangs a pair of pink crystal wall sconces and a vintage rococo mirror painted in high gloss white. Crystal and nickel faucets and fixtures add more sparkle and shine.
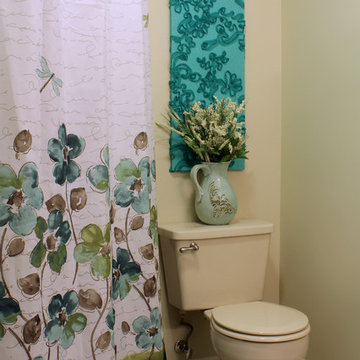
This bedroom and full bathroom are part of an adventuresome project my wife and I embarked upon to create a complete apartment in the basement of our townhouse. We designed a floor plan that creatively and efficiently used all of the 385-square-foot-space, without sacrificing beauty, comfort or function – and all without breaking the bank! To maximize our budget, we did the work ourselves and added everything from thrift store finds to DIY wall art to bring it all together.
We found this pretty and slightly whimsical shower curtain and it became the inspiration for the rest of the colors and décor in the bathroom.
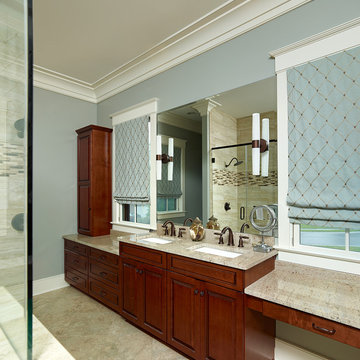
Photo by Holger Obenaus
Klassisches Badezimmer En Suite mit Unterbauwaschbecken, profilierten Schrankfronten, dunklen Holzschränken, beigen Fliesen, Porzellanfliesen, blauer Wandfarbe und Porzellan-Bodenfliesen in Charleston
Klassisches Badezimmer En Suite mit Unterbauwaschbecken, profilierten Schrankfronten, dunklen Holzschränken, beigen Fliesen, Porzellanfliesen, blauer Wandfarbe und Porzellan-Bodenfliesen in Charleston

This universally designed cabinetry allows a wheelchair bound husband and his wife equal access to their master bath vanity.
Mittelgroßes Klassisches Badezimmer En Suite mit integriertem Waschbecken, profilierten Schrankfronten, hellen Holzschränken, Granit-Waschbecken/Waschtisch, bodengleicher Dusche, beigen Fliesen, Porzellanfliesen, gelber Wandfarbe und Porzellan-Bodenfliesen in Los Angeles
Mittelgroßes Klassisches Badezimmer En Suite mit integriertem Waschbecken, profilierten Schrankfronten, hellen Holzschränken, Granit-Waschbecken/Waschtisch, bodengleicher Dusche, beigen Fliesen, Porzellanfliesen, gelber Wandfarbe und Porzellan-Bodenfliesen in Los Angeles

A complete reappointment of this bathroom/bedroom suite was necessary in order to make the bathroom functional, formal, and up to date while incorporating the client's favorite colors of pink and green. The custom-designed 12 ft. wood vanity with individual sinks and mirrors along the main wall creates a focal point, and two medicine cabinets are seamlessly and invisibly integrated into each of the sides of the upper cabinets. Small mosaic tile introduces an attractive soft new texture around the green glass mirror surrounds and creates an interesting contrast while coordinating with the floor and the shower interior.

Großes Klassisches Badezimmer En Suite mit profilierten Schrankfronten, hellbraunen Holzschränken, Nasszelle, Porzellanfliesen, grauer Wandfarbe, Laminat, Unterbauwaschbecken, Granit-Waschbecken/Waschtisch, braunem Boden, Falttür-Duschabtrennung und grauer Waschtischplatte in Houston

Chattanooga area 90's main bathroom gets a fresh new look that combines modern, traditional and rustic design elements
Großes Klassisches Badezimmer En Suite mit profilierten Schrankfronten, Schränken im Used-Look, Unterbauwanne, Eckdusche, grünen Fliesen, Porzellanfliesen, grauer Wandfarbe, Porzellan-Bodenfliesen, Unterbauwaschbecken, Marmor-Waschbecken/Waschtisch, grauem Boden, Falttür-Duschabtrennung, weißer Waschtischplatte, Doppelwaschbecken und eingebautem Waschtisch in Sonstige
Großes Klassisches Badezimmer En Suite mit profilierten Schrankfronten, Schränken im Used-Look, Unterbauwanne, Eckdusche, grünen Fliesen, Porzellanfliesen, grauer Wandfarbe, Porzellan-Bodenfliesen, Unterbauwaschbecken, Marmor-Waschbecken/Waschtisch, grauem Boden, Falttür-Duschabtrennung, weißer Waschtischplatte, Doppelwaschbecken und eingebautem Waschtisch in Sonstige

After: This bathroom turned out beautifully! 12x12 porcelain tile graces the shower walls, with a corresponding mosaic border. Brushed nickel accessories accompanied with a clean quartz countertop polish the space. The wood style tile flooring matches well with the wall tile.
These are the before and after pictures of a large master bathroom remodel that was done by Steve White (owner of Bathroom Remodeling Teacher and SRW Contracting, Inc.) Steve has been a bathroom remodeling contractor in the Pittsburgh area since 2008.
Steve has created easy-to-follow courses that enable YOU to build your own bathroom. He has compiled all of his industry knowledge and tips & tricks into several courses he offers online to pass his knowledge on to you. He makes it possible for you to BUILD a bathroom just like this coastal style master bathroom. Check out his courses by visiting the Bathroom Remodeling Teacher website at:
https://www.bathroomremodelingteacher.com/learn.

Custom Surface Solutions (www.css-tile.com) - Owner Craig Thompson (512) 966-8296. This project shows a shower / bath and vanity counter remodel. 12" x 24" porcelain tile shower walls and tub deck with Light Beige Schluter Jolly coated aluminum profile edge. 4" custom mosaic accent band on shower walls, tub backsplash and vanity backsplash. Tiled shower niche with Schluter Floral patter Shelf-N and matching . Schluter drain in Brushed Nickel. Dual undermount sink vanity countertop using Silestone Eternal Marfil 3cm quartz. Signature Hardware faucets.

Großes Landhausstil Badezimmer En Suite mit profilierten Schrankfronten, braunen Schränken, freistehender Badewanne, Eckdusche, Wandtoilette mit Spülkasten, beigen Fliesen, Porzellanfliesen, grauer Wandfarbe, Porzellan-Bodenfliesen, Unterbauwaschbecken, Quarzit-Waschtisch, beigem Boden, Falttür-Duschabtrennung, weißer Waschtischplatte, Doppelwaschbecken und eingebautem Waschtisch in Sonstige

Liadesign
Kleines Modernes Badezimmer mit profilierten Schrankfronten, grünen Schränken, Duschnische, Wandtoilette mit Spülkasten, beigen Fliesen, Porzellanfliesen, beiger Wandfarbe, Zementfliesen für Boden, Aufsatzwaschbecken, Waschtisch aus Holz, buntem Boden, Falttür-Duschabtrennung, Doppelwaschbecken, schwebendem Waschtisch und eingelassener Decke in Mailand
Kleines Modernes Badezimmer mit profilierten Schrankfronten, grünen Schränken, Duschnische, Wandtoilette mit Spülkasten, beigen Fliesen, Porzellanfliesen, beiger Wandfarbe, Zementfliesen für Boden, Aufsatzwaschbecken, Waschtisch aus Holz, buntem Boden, Falttür-Duschabtrennung, Doppelwaschbecken, schwebendem Waschtisch und eingelassener Decke in Mailand

Master Bathroom Lighting: Black Metal Banded Lantern and Glass Cylinder Pendant Lights | Master Bathroom Vanity: Custom Built Dark Brown Wood with Copper Drawer and Door Pulls; Fantasy Macaubas Quartzite Countertop; White Porcelain Undermount Sinks; Black Matte Wall-mounted Faucets; Three Rectangular Black Framed Mirrors | Master Bathroom Backsplash: Blue-Grey Multi-color Glass Tile | Master Bathroom Tub: Freestanding Bathtub with Matte Black Hardware | Master Bathroom Shower: Large Format Porcelain Tile with Blue-Grey Multi-color Glass Tile Shower Niche, Glass Shower Surround, and Matte Black Shower Hardware | Master Bathroom Wall Color: Blue-Grey | Master Bathroom Flooring: Pebble Tile
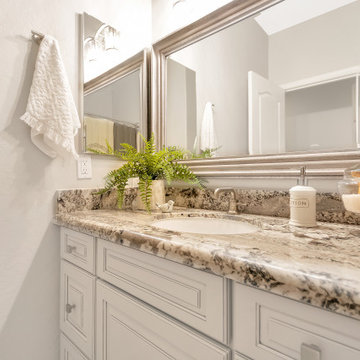
Mittelgroßes Klassisches Kinderbad mit profilierten Schrankfronten, grauen Schränken, offener Dusche, grauen Fliesen, Porzellanfliesen, grauer Wandfarbe, Porzellan-Bodenfliesen, Unterbauwaschbecken, Granit-Waschbecken/Waschtisch, grauem Boden, offener Dusche, grauer Waschtischplatte, Duschbank, Doppelwaschbecken und eingebautem Waschtisch in Phoenix
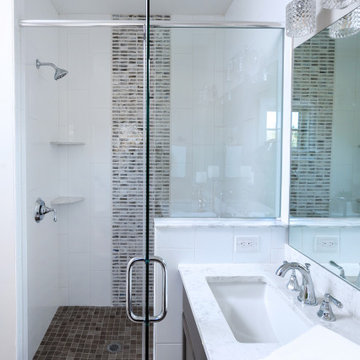
Mittelgroßes Klassisches Duschbad mit profilierten Schrankfronten, beigen Schränken, Duschnische, Wandtoilette mit Spülkasten, weißen Fliesen, Porzellanfliesen, beiger Wandfarbe, Porzellan-Bodenfliesen, Unterbauwaschbecken, Quarzwerkstein-Waschtisch, grauem Boden, Falttür-Duschabtrennung, weißer Waschtischplatte, Einzelwaschbecken und eingebautem Waschtisch in Philadelphia
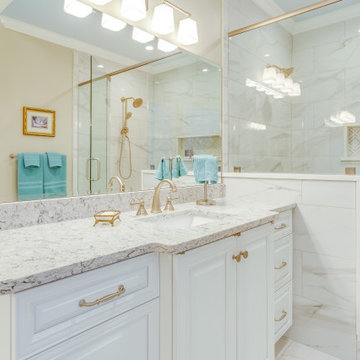
Großes Klassisches Badezimmer En Suite mit profilierten Schrankfronten, weißen Schränken, Einbaubadewanne, Duschnische, Wandtoilette mit Spülkasten, weißen Fliesen, Porzellanfliesen, grauer Wandfarbe, Porzellan-Bodenfliesen, Unterbauwaschbecken, Quarzwerkstein-Waschtisch, weißem Boden und Falttür-Duschabtrennung in Birmingham
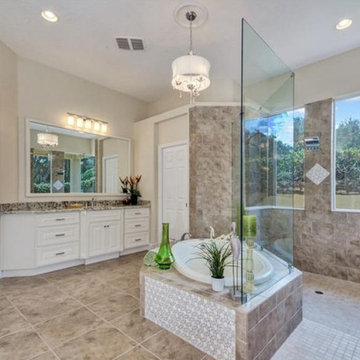
Maple wood cabinet in Creme De Blanc and Granite tops
Mittelgroßes Maritimes Badezimmer En Suite mit profilierten Schrankfronten, beigen Schränken, Einbaubadewanne, offener Dusche, braunen Fliesen, Porzellanfliesen, beiger Wandfarbe, Porzellan-Bodenfliesen, Unterbauwaschbecken, Granit-Waschbecken/Waschtisch, braunem Boden, offener Dusche und weißer Waschtischplatte in Tampa
Mittelgroßes Maritimes Badezimmer En Suite mit profilierten Schrankfronten, beigen Schränken, Einbaubadewanne, offener Dusche, braunen Fliesen, Porzellanfliesen, beiger Wandfarbe, Porzellan-Bodenfliesen, Unterbauwaschbecken, Granit-Waschbecken/Waschtisch, braunem Boden, offener Dusche und weißer Waschtischplatte in Tampa
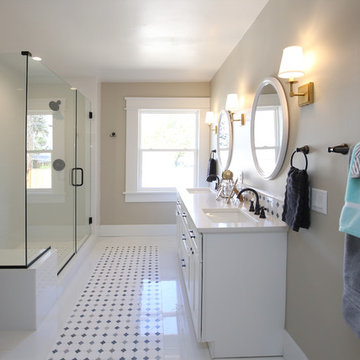
The original home did not have a master bathroom. We converted a small bedroom into a large, open oasis which includes an expansive, frameless shower and bench.
photo by Myndi Pressly
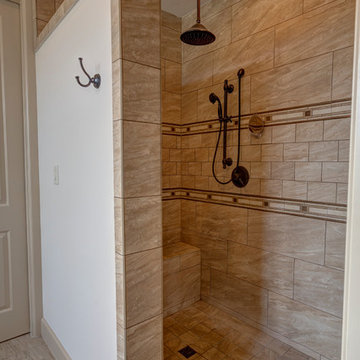
Mittelgroßes Klassisches Badezimmer En Suite mit profilierten Schrankfronten, weißen Schränken, offener Dusche, beigen Fliesen, Porzellanfliesen, beiger Wandfarbe, Porzellan-Bodenfliesen, Unterbauwaschbecken, Granit-Waschbecken/Waschtisch, beigem Boden und offener Dusche in Austin
Badezimmer mit profilierten Schrankfronten und Porzellanfliesen Ideen und Design
4