Badezimmer mit profilierten Schrankfronten und Vinylboden Ideen und Design
Sortieren nach:Heute beliebt
101 – 120 von 1.102 Fotos
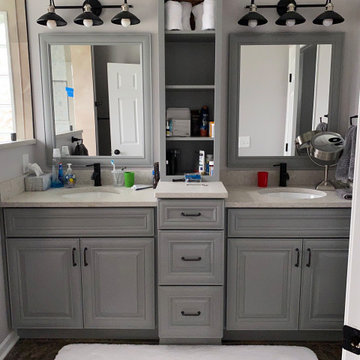
Alan wanted to update his bathroom to create better functionality for his everyday use. We removed the drop-in tub and relocated the shower, enlarging it, here. Two block windows were installed within the shower space allowing for more natural light.
To create more storage we added an open shelf linen closet, as well as the vanity configuration. The unique design for Alan’s vanities was increasing the height of his middle drawer stack and increasing the depth. More open shelf was added to match the vanity finish.
Above, you will find the selections for this master bathroom remodel, that Alan choose to create his earthy themed bathroom
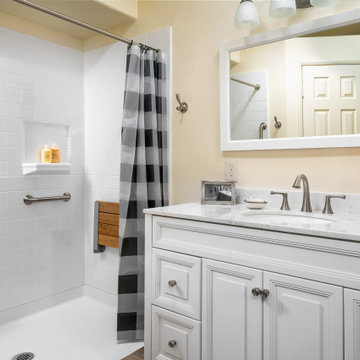
A small dated bathroom becomes accessible and beautiful. the tub was removed and a Bestbath shower put in it's place. A single bowl smaller vanity replace the old double vanity giving the space more room. A fold down seat and lots of grab bars were added for safety and convenience.
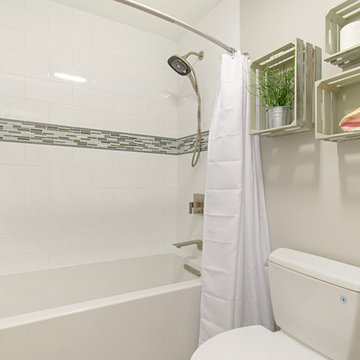
This gorgeous beach condo sits on the banks of the Pacific ocean in Solana Beach, CA. The previous design was dark, heavy and out of scale for the square footage of the space. We removed an outdated bulit in, a column that was not supporting and all the detailed trim work. We replaced it with white kitchen cabinets, continuous vinyl plank flooring and clean lines throughout. The entry was created by pulling the lower portion of the bookcases out past the wall to create a foyer. The shelves are open to both sides so the immediate view of the ocean is not obstructed. New patio sliders now open in the center to continue the view. The shiplap ceiling was updated with a fresh coat of paint and smaller LED can lights. The bookcases are the inspiration color for the entire design. Sea glass green, the color of the ocean, is sprinkled throughout the home. The fireplace is now a sleek contemporary feel with a tile surround. The mantel is made from old barn wood. A very special slab of quartzite was used for the bookcase counter, dining room serving ledge and a shelf in the laundry room. The kitchen is now white and bright with glass tile that reflects the colors of the water. The hood and floating shelves have a weathered finish to reflect drift wood. The laundry room received a face lift starting with new moldings on the door, fresh paint, a rustic cabinet and a stone shelf. The guest bathroom has new white tile with a beachy mosaic design and a fresh coat of paint on the vanity. New hardware, sinks, faucets, mirrors and lights finish off the design. The master bathroom used to be open to the bedroom. We added a wall with a barn door for privacy. The shower has been opened up with a beautiful pebble tile water fall. The pebbles are repeated on the vanity with a natural edge finish. The vanity received a fresh paint job, new hardware, faucets, sinks, mirrors and lights. The guest bedroom has a custom double bunk with reading lamps for the kiddos. This space now reflects the community it is in, and we have brought the beach inside.
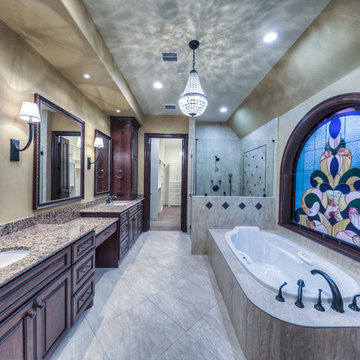
Großes Klassisches Badezimmer En Suite mit profilierten Schrankfronten, dunklen Holzschränken, Einbaubadewanne, Eckdusche, beigen Fliesen, Keramikfliesen, beiger Wandfarbe, Vinylboden, Unterbauwaschbecken und Granit-Waschbecken/Waschtisch in Houston
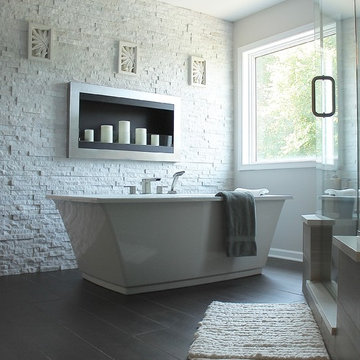
Großes Modernes Badezimmer En Suite mit profilierten Schrankfronten, weißen Schränken, freistehender Badewanne, Eckdusche, grauen Fliesen, Porzellanfliesen, grauer Wandfarbe, Vinylboden, Unterbauwaschbecken, Marmor-Waschbecken/Waschtisch, braunem Boden und Falttür-Duschabtrennung in Philadelphia
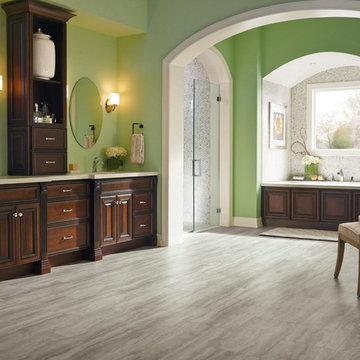
Großes Klassisches Badezimmer En Suite mit profilierten Schrankfronten, dunklen Holzschränken, Badewanne in Nische, Duschnische, grauen Fliesen, weißen Fliesen, grüner Wandfarbe, Vinylboden, Unterbauwaschbecken, grauem Boden und Falttür-Duschabtrennung in Boston
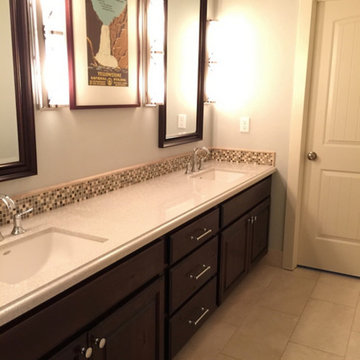
Mittelgroßes Klassisches Badezimmer En Suite mit profilierten Schrankfronten, dunklen Holzschränken, farbigen Fliesen, Mosaikfliesen, grauer Wandfarbe, Vinylboden, Unterbauwaschbecken und Mineralwerkstoff-Waschtisch in Portland
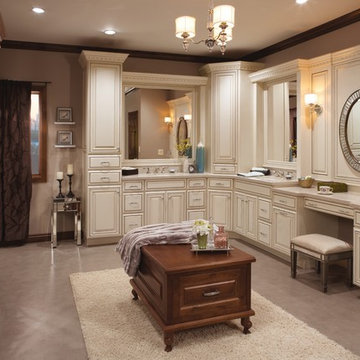
Großes Klassisches Badezimmer En Suite mit profilierten Schrankfronten, weißen Schränken, Vinylboden, Unterbauwaschbecken, Quarzit-Waschtisch, lila Boden, beiger Wandfarbe und grauer Waschtischplatte in Minneapolis

Totally redone new vanity tops refinished vanity cabinetry, Enclosed tub turned into standing tub. beautiful white blue and gold tile installed throughout.
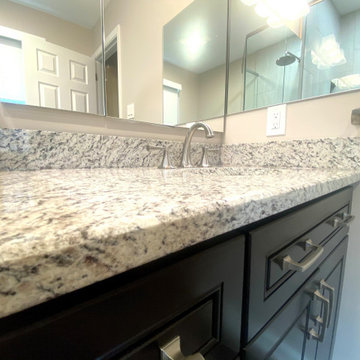
Although this master bath may not offer all the spacing one may hope for, we truly utilized as many extra inches as we could to get this homeowner the most storage from their vanity as well as space in their shower. With a beautiful dark wood cabinet, natural granite countertops, stunning porcelain tile, as well as durable vinyl flooring, this master bathroom holds elegance as well as function.
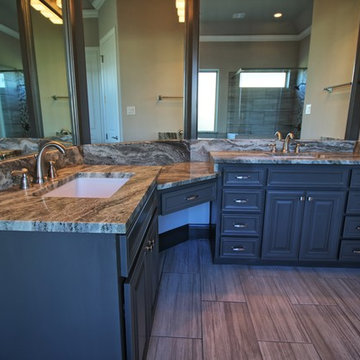
Großes Klassisches Badezimmer En Suite mit profilierten Schrankfronten, Eckdusche, Unterbauwaschbecken, blauen Schränken, beiger Wandfarbe, Vinylboden, Granit-Waschbecken/Waschtisch, freistehender Badewanne, Wandtoilette mit Spülkasten, farbigen Fliesen, Mosaikfliesen und braunem Boden in Dallas
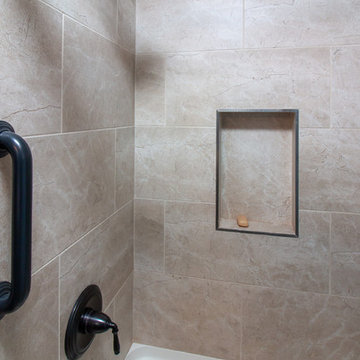
This upstairs bath remodel was designed by Nicole from our Windham showroom. This bath features Cabico Essence vanity with Maple wood, Cartago (raised panel) door style and Columbia (Dark Brown) stain finish. This remodel also features LG Viatera Quartz countertop with Aria color and ¼ bevel edge. The bathroom floor is 16” x 16” Alterna Gistine Bisque and the tub tile wall is 24” x 24” Mediterranea Marmol Café honed. Other features include Sterling (By Kohler) tub in a biscuit color, Kohler ligh fixture in Oil rubbed bronze, Kohler shower trim in Oiul rubbed bronze, Kohler shower trim in Oil rubbed bronze and Kohler toilet in biscuit. The vanity hardware was from Amerock; both handles and knobs are in Satin Nickel.
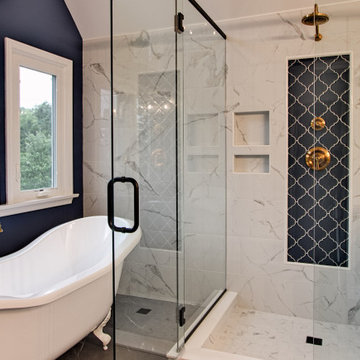
An awkward, yet large bathroom was revamped. Striking brushed gold fixtures against deep blue and whites are a bold statement in a space that still exudes calm and fresh.
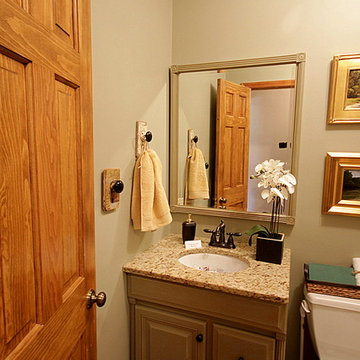
DesignSnarr Photography
Kleines Eklektisches Duschbad mit Unterbauwaschbecken, profilierten Schrankfronten, Schränken im Used-Look, Granit-Waschbecken/Waschtisch, Duschnische, grüner Wandfarbe und Vinylboden in Kansas City
Kleines Eklektisches Duschbad mit Unterbauwaschbecken, profilierten Schrankfronten, Schränken im Used-Look, Granit-Waschbecken/Waschtisch, Duschnische, grüner Wandfarbe und Vinylboden in Kansas City
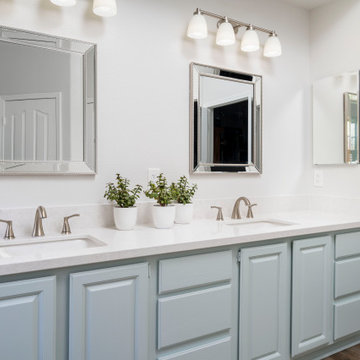
A primary bathroom that feels warm and relaxing. Features double under-mount sinks, subtle veining quartz countertop, satin nickel finishes, an inviting freestanding tub to relax, and a large shower.
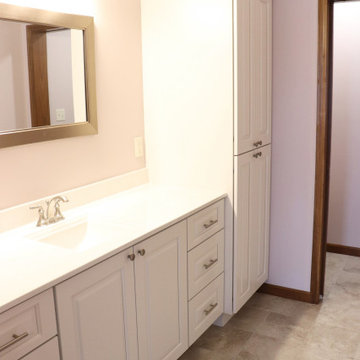
Klassisches Badezimmer mit profilierten Schrankfronten, hellbraunen Holzschränken, Vinylboden, braunem Boden und Holzdielendecke in Cedar Rapids
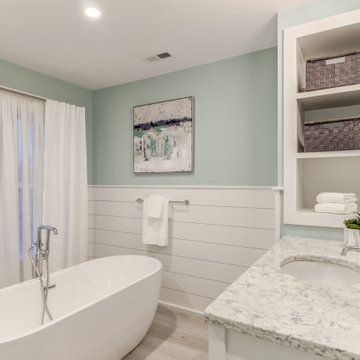
A soaking tub is surrounded by shiplap across from a quartz-topped, vanity with chrome fixtures and easy-access open shelving. Soft, inner, linen sheers admit daylight, with full coverage provided covered by lush, outer white panels.
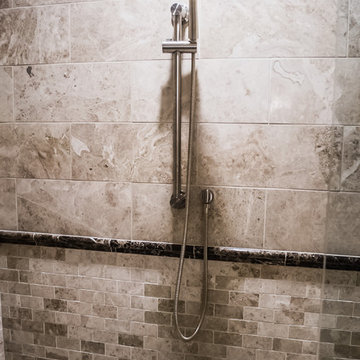
Brenda Eckhardt Photography
Mittelgroßes Modernes Duschbad mit dunklen Holzschränken, bodengleicher Dusche, beigen Fliesen, Vinylboden, Mineralwerkstoff-Waschtisch, profilierten Schrankfronten, Wandtoilette mit Spülkasten, Steinfliesen, blauer Wandfarbe und Unterbauwaschbecken in Sonstige
Mittelgroßes Modernes Duschbad mit dunklen Holzschränken, bodengleicher Dusche, beigen Fliesen, Vinylboden, Mineralwerkstoff-Waschtisch, profilierten Schrankfronten, Wandtoilette mit Spülkasten, Steinfliesen, blauer Wandfarbe und Unterbauwaschbecken in Sonstige
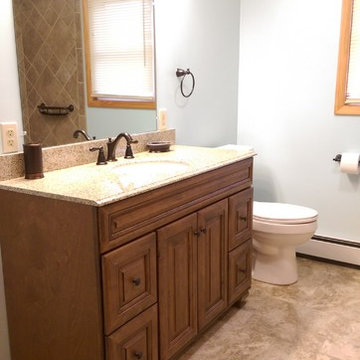
Enlarging and updating a very dated space with a natural rustic color pallet to compliment the rest of the home's interior. A custom tile tub surround adds depth and pattern to the space without being too overwhelming, accented with Oil Rubbed Bronze fixtures.
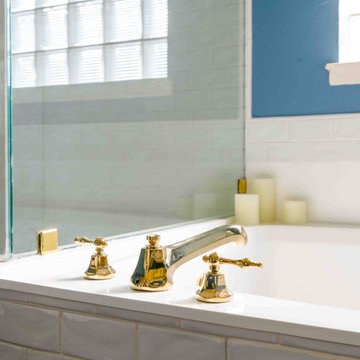
We completely remodeled the shower and tub area, adding the same 6"x 6" subway tile throughout, and on the side of the tub. We added a shower niche. We painted the bathroom. We added an infinity glass door. We switched out all the shower and tub hardware for brass, and we re-glazed the tub as well.
Badezimmer mit profilierten Schrankfronten und Vinylboden Ideen und Design
6