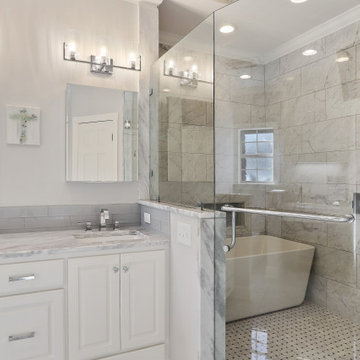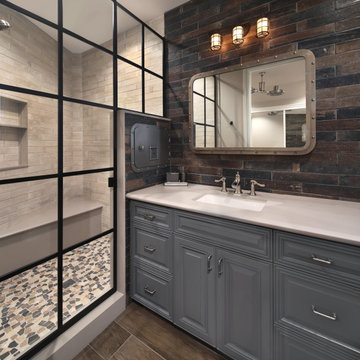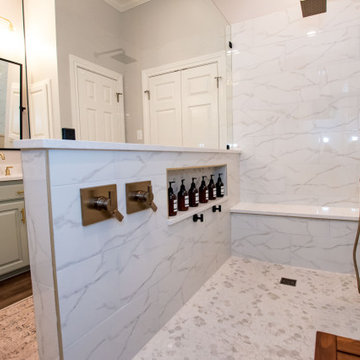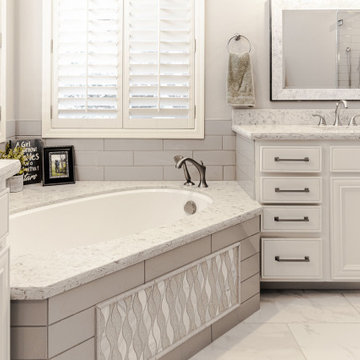Badezimmer mit profilierten Schrankfronten und Wandnische Ideen und Design
Suche verfeinern:
Budget
Sortieren nach:Heute beliebt
1 – 20 von 1.326 Fotos
1 von 3

This is the Master Bedroom Ensuite. It feature double concrete vessels and a solid oak floating vanity. Two LED backlit mirrors really highlight the texture of these feature tiles.

A custom motorized roman shade adds softness to the space and creates privacy when needed.
Mittelgroßes Landhausstil Badezimmer En Suite mit profilierten Schrankfronten, hellbraunen Holzschränken, freistehender Badewanne, Eckdusche, blauen Fliesen, weißer Wandfarbe, Porzellan-Bodenfliesen, Unterbauwaschbecken, Quarzit-Waschtisch, weißem Boden, Falttür-Duschabtrennung, weißer Waschtischplatte, Wandnische, Doppelwaschbecken und eingebautem Waschtisch in Denver
Mittelgroßes Landhausstil Badezimmer En Suite mit profilierten Schrankfronten, hellbraunen Holzschränken, freistehender Badewanne, Eckdusche, blauen Fliesen, weißer Wandfarbe, Porzellan-Bodenfliesen, Unterbauwaschbecken, Quarzit-Waschtisch, weißem Boden, Falttür-Duschabtrennung, weißer Waschtischplatte, Wandnische, Doppelwaschbecken und eingebautem Waschtisch in Denver

Farmhouse chic is a delightful balance of design styles that creates a countryside, stress-free, yet contemporary atmosphere. It's much warmer and more uplifting than minimalism. ... Contemporary farmhouse style coordinates clean lines, multiple layers of texture, neutral paint colors and natural finishes. We leveraged the open floor plan to keep this space nice and open while still having defined living areas. The soft tones are consistent throughout the house to help keep the continuity and allow for pops of color or texture to make each room special.

Custom bathroom with granite countertops and a three wall alcove bathtub.
Mittelgroßes Klassisches Kinderbad mit profilierten Schrankfronten, dunklen Holzschränken, Badewanne in Nische, Duschbadewanne, Toilette mit Aufsatzspülkasten, beigen Fliesen, Porzellanfliesen, beiger Wandfarbe, Keramikboden, integriertem Waschbecken, Granit-Waschbecken/Waschtisch, beigem Boden, Duschvorhang-Duschabtrennung, bunter Waschtischplatte, Wandnische, Einzelwaschbecken und eingebautem Waschtisch
Mittelgroßes Klassisches Kinderbad mit profilierten Schrankfronten, dunklen Holzschränken, Badewanne in Nische, Duschbadewanne, Toilette mit Aufsatzspülkasten, beigen Fliesen, Porzellanfliesen, beiger Wandfarbe, Keramikboden, integriertem Waschbecken, Granit-Waschbecken/Waschtisch, beigem Boden, Duschvorhang-Duschabtrennung, bunter Waschtischplatte, Wandnische, Einzelwaschbecken und eingebautem Waschtisch

Großes Klassisches Badezimmer En Suite mit profilierten Schrankfronten, grünen Schränken, freistehender Badewanne, Eckdusche, Wandtoilette mit Spülkasten, weißen Fliesen, Porzellanfliesen, beiger Wandfarbe, Travertin, Unterbauwaschbecken, Quarzit-Waschtisch, beigem Boden, Falttür-Duschabtrennung, bunter Waschtischplatte, Wandnische, Doppelwaschbecken und eingelassener Decke in Atlanta

What a transformation! Originally, this master bath featured a large deck tub which was tucked in to the corner where the new wet area currently lies. The tub was walled in on practically all sides, and controlled too much of the baths underutilized square footage. By taking the tub out of the deck and relocating it against the far wall, we now could use the space in front of the tub for a large walk-in shower, creating a wet area. In addition, this move allowed us to use the space that had previously housed the small shower as a designated makeup counter.

Mittelgroßes Maritimes Duschbad mit grauen Schränken, Falttür-Duschabtrennung, weißer Waschtischplatte, profilierten Schrankfronten, Duschnische, braunen Fliesen, grauen Fliesen, Unterbauwaschbecken, braunem Boden, Wandnische und Einzelwaschbecken in Orange County

Mittelgroßes Skandinavisches Kinderbad mit profilierten Schrankfronten, hellbraunen Holzschränken, Badewanne in Nische, Duschbadewanne, Toilette mit Aufsatzspülkasten, grauen Fliesen, Keramikfliesen, weißer Wandfarbe, Keramikboden, Unterbauwaschbecken, Quarzit-Waschtisch, buntem Boden, Schiebetür-Duschabtrennung, weißer Waschtischplatte, Wandnische, Doppelwaschbecken und eingebautem Waschtisch in San Diego

Vista del bagno dall'ingresso.
Ingresso con pavimento originale in marmette sfondo bianco; bagno con pavimento in resina verde (Farrow&Ball green stone 12). stesso colore delle pareti; rivestimento in lastre ariostea nere; vasca da bagno Kaldewei con doccia, e lavandino in ceramica orginale anni 50. MObile bagno realizzato su misura in legno cannettato.

Mittelgroßes Rustikales Duschbad mit profilierten Schrankfronten, blauen Schränken, bodengleicher Dusche, farbigen Fliesen, Kalkfliesen, weißer Wandfarbe, Betonboden, Einbauwaschbecken, Kalkstein-Waschbecken/Waschtisch, grauem Boden, Falttür-Duschabtrennung, beiger Waschtischplatte, Wandnische, Einzelwaschbecken und eingebautem Waschtisch in Phoenix

For the bathroom, we went for a moody and classic look. Sticking with a black and white color palette, we have chosen a classic subway tile for the shower walls and a black and white hex for the bathroom floor. The black vanity and floral wallpaper brought some emotion into the space and adding the champagne brass plumbing fixtures and brass mirror was the perfect pop.

Shower tile is Carrara Chateau Honed Tile, the newly built-in decorative mosaic is Viviano MarmoHydra II Calacatta Mother of Pearl Waterjet Marble
Mittelgroßes Modernes Kinderbad mit profilierten Schrankfronten, braunen Schränken, Einbaubadewanne, Duschbadewanne, Wandtoilette mit Spülkasten, grauen Fliesen, Marmorfliesen, grauer Wandfarbe, Keramikboden, Aufsatzwaschbecken, Quarzit-Waschtisch, grauem Boden, Schiebetür-Duschabtrennung, weißer Waschtischplatte, Wandnische, Einzelwaschbecken und freistehendem Waschtisch in Austin
Mittelgroßes Modernes Kinderbad mit profilierten Schrankfronten, braunen Schränken, Einbaubadewanne, Duschbadewanne, Wandtoilette mit Spülkasten, grauen Fliesen, Marmorfliesen, grauer Wandfarbe, Keramikboden, Aufsatzwaschbecken, Quarzit-Waschtisch, grauem Boden, Schiebetür-Duschabtrennung, weißer Waschtischplatte, Wandnische, Einzelwaschbecken und freistehendem Waschtisch in Austin

Progetto bagno con forma irregolare, rivestimento in gres porcellanato a tutta altezza.
Doccia in nicchia e vasca a libera installazione.
Mittelgroßes Modernes Badezimmer En Suite mit profilierten Schrankfronten, braunen Schränken, freistehender Badewanne, Nasszelle, Bidet, blauen Fliesen, Porzellanfliesen, grauer Wandfarbe, Porzellan-Bodenfliesen, Aufsatzwaschbecken, Mineralwerkstoff-Waschtisch, beigem Boden, offener Dusche, weißer Waschtischplatte, Wandnische, Einzelwaschbecken, schwebendem Waschtisch und eingelassener Decke in Mailand
Mittelgroßes Modernes Badezimmer En Suite mit profilierten Schrankfronten, braunen Schränken, freistehender Badewanne, Nasszelle, Bidet, blauen Fliesen, Porzellanfliesen, grauer Wandfarbe, Porzellan-Bodenfliesen, Aufsatzwaschbecken, Mineralwerkstoff-Waschtisch, beigem Boden, offener Dusche, weißer Waschtischplatte, Wandnische, Einzelwaschbecken, schwebendem Waschtisch und eingelassener Decke in Mailand

In this coastal master bath, the existing vanity cabinetry was repainted and the existing quartz countertop remained the same. The shower was tiled to the ceiling with 4x16 Catch Ice Glossy white subway tile. Also installed is a Corian shower threshold in Glacier White, 12x12 niche, coordinating Mosaic decorative tile in the 12x12 niche and shower floor. On the main floor is Emser Reminisce Wynd ceramic tile. A Caol floor mounted tub filler with hand shower in brushed nickel, Pulse SeaBreeze II multifunction shower head/hand shower in brushed nickel and a Signature Hardware Boyce 56” Acrylic Freestanding tub.

Custom Surface Solutions (www.css-tile.com) - Owner Craig Thompson (512) 966-8296. This project shows a shower / bath and vanity counter remodel. 12" x 24" porcelain tile shower walls and tub deck with Light Beige Schluter Jolly coated aluminum profile edge. 4" custom mosaic accent band on shower walls, tub backsplash and vanity backsplash. Tiled shower niche with Schluter Floral patter Shelf-N and matching . Schluter drain in Brushed Nickel. Dual undermount sink vanity countertop using Silestone Eternal Marfil 3cm quartz. Signature Hardware faucets.

Vista del bagno dall'ingresso.
Ingresso con pavimento originale in marmette sfondo bianco; bagno con pavimento in resina verde (Farrow&Ball green stone 12). stesso colore delle pareti; rivestimento in lastre ariostea nere; vasca da bagno Kaldewei con doccia, e lavandino in ceramica orginale anni 50. MObile bagno realizzato su misura in legno cannettato.

We completely remodeled the shower and tub area, adding the same 6"x 6" subway tile throughout, and on the side of the tub. We added a shower niche. We painted the bathroom. We added an infinity glass door. We switched out all the shower and tub hardware for brass, and we re-glazed the tub as well.

Klassisches Badezimmer En Suite mit profilierten Schrankfronten, offener Dusche, weißen Fliesen, Porzellanfliesen, Unterbauwaschbecken, Quarzwerkstein-Waschtisch, weißer Waschtischplatte, Wandnische, Doppelwaschbecken und eingebautem Waschtisch in Austin

Farmhouse chic is a delightful balance of design styles that creates a countryside, stress-free, yet contemporary atmosphere. It's much warmer and more uplifting than minimalism. ... Contemporary farmhouse style coordinates clean lines, multiple layers of texture, neutral paint colors and natural finishes. We leveraged the open floor plan to keep this space nice and open while still having defined living areas. The soft tones are consistent throughout the house to help keep the continuity and allow for pops of color or texture to make each room special.

Mittelgroßes Klassisches Duschbad mit profilierten Schrankfronten, weißen Schränken, offener Dusche, Bidet, weißen Fliesen, Porzellanfliesen, weißer Wandfarbe, Porzellan-Bodenfliesen, Unterbauwaschbecken, Quarzwerkstein-Waschtisch, weißem Boden, offener Dusche, weißer Waschtischplatte, Wandnische, Doppelwaschbecken und eingebautem Waschtisch in San Francisco
Badezimmer mit profilierten Schrankfronten und Wandnische Ideen und Design
1