Badezimmer mit profilierten Schrankfronten und WC-Raum Ideen und Design
Suche verfeinern:
Budget
Sortieren nach:Heute beliebt
161 – 180 von 829 Fotos
1 von 3
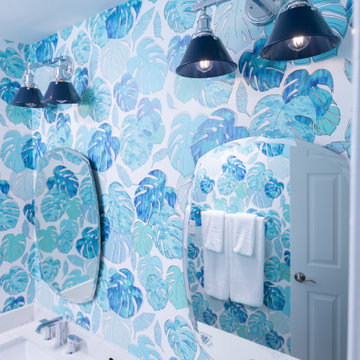
Step into this beautiful blue kid's bathroom and take in all the gorgeous chrome details. The double sink vanity features a high gloss teal lacquer finish and white quartz countertops. The blue hexagonal tiles in the shower mimick the subtle linear hexagonal tiles on the floor and give contrast to the organic wallpaper.
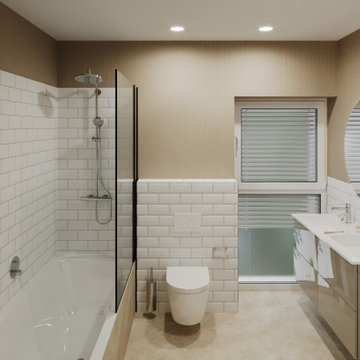
Mittelgroßes Klassisches Badezimmer En Suite mit profilierten Schrankfronten, beigen Schränken, bodengleicher Dusche, weißen Fliesen, Keramikfliesen, beiger Wandfarbe, Aufsatzwaschbecken, beigem Boden, weißer Waschtischplatte, WC-Raum, Doppelwaschbecken, schwebendem Waschtisch und Tapetenwänden in Sonstige

Totally redone new vanity tops refinished vanity cabinetry, Enclosed tub turned into standing tub. beautiful white blue and gold tile installed throughout.
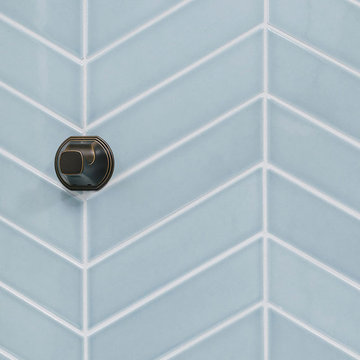
Geräumiges Klassisches Badezimmer En Suite mit profilierten Schrankfronten, grauen Schränken, freistehender Badewanne, bodengleicher Dusche, Wandtoilette mit Spülkasten, blauen Fliesen, Keramikfliesen, weißer Wandfarbe, Marmorboden, Unterbauwaschbecken, Marmor-Waschbecken/Waschtisch, weißem Boden, Falttür-Duschabtrennung, weißer Waschtischplatte, WC-Raum, Doppelwaschbecken und freistehendem Waschtisch in Portland
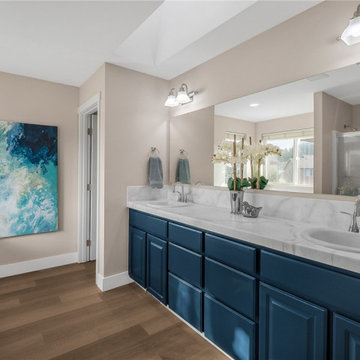
Mittelgroßes Klassisches Badezimmer En Suite mit profilierten Schrankfronten, blauen Schränken, Einbaubadewanne, Vinylboden, Einbauwaschbecken, braunem Boden, weißer Waschtischplatte, WC-Raum, Doppelwaschbecken und eingebautem Waschtisch in Seattle
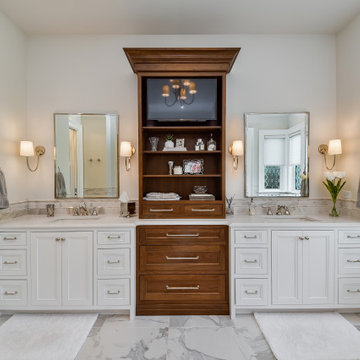
Master Bathroom
Großes Klassisches Badezimmer En Suite mit profilierten Schrankfronten, weißen Schränken, freistehender Badewanne, offener Dusche, Wandtoilette mit Spülkasten, grauen Fliesen, Marmorfliesen, beiger Wandfarbe, Marmorboden, Unterbauwaschbecken, Marmor-Waschbecken/Waschtisch, grauem Boden, Falttür-Duschabtrennung, weißer Waschtischplatte, WC-Raum, Doppelwaschbecken und eingebautem Waschtisch in Chicago
Großes Klassisches Badezimmer En Suite mit profilierten Schrankfronten, weißen Schränken, freistehender Badewanne, offener Dusche, Wandtoilette mit Spülkasten, grauen Fliesen, Marmorfliesen, beiger Wandfarbe, Marmorboden, Unterbauwaschbecken, Marmor-Waschbecken/Waschtisch, grauem Boden, Falttür-Duschabtrennung, weißer Waschtischplatte, WC-Raum, Doppelwaschbecken und eingebautem Waschtisch in Chicago
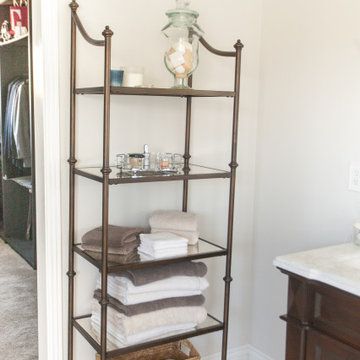
Großes Klassisches Badezimmer En Suite mit profilierten Schrankfronten, dunklen Holzschränken, freistehender Badewanne, offener Dusche, Wandtoilette mit Spülkasten, weißen Fliesen, Metrofliesen, weißer Wandfarbe, Porzellan-Bodenfliesen, Unterbauwaschbecken, Marmor-Waschbecken/Waschtisch, weißem Boden, offener Dusche, weißer Waschtischplatte, WC-Raum, Doppelwaschbecken und freistehendem Waschtisch in Salt Lake City
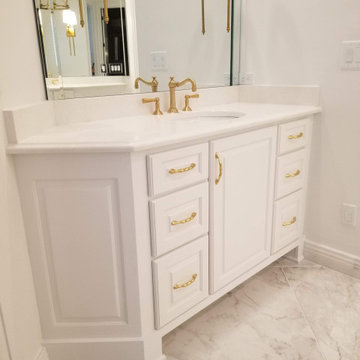
This bathroom was remodeled with luxury in mind. It includes custom built ins, gold hardware and heated tile floors.
Großes Modernes Badezimmer En Suite mit profilierten Schrankfronten, weißen Schränken, freistehender Badewanne, offener Dusche, Toilette mit Aufsatzspülkasten, farbigen Fliesen, Keramikfliesen, weißer Wandfarbe, Keramikboden, Einbauwaschbecken, Quarzit-Waschtisch, weißem Boden, Falttür-Duschabtrennung, weißer Waschtischplatte, WC-Raum, Doppelwaschbecken und eingebautem Waschtisch in Nashville
Großes Modernes Badezimmer En Suite mit profilierten Schrankfronten, weißen Schränken, freistehender Badewanne, offener Dusche, Toilette mit Aufsatzspülkasten, farbigen Fliesen, Keramikfliesen, weißer Wandfarbe, Keramikboden, Einbauwaschbecken, Quarzit-Waschtisch, weißem Boden, Falttür-Duschabtrennung, weißer Waschtischplatte, WC-Raum, Doppelwaschbecken und eingebautem Waschtisch in Nashville
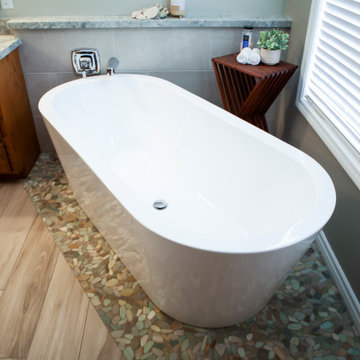
These homeowners adore their home just the way it is, but even they had to admit when it was time to remodel their bathrooms. Bringing this beautiful space up to date gave them a whole new room to love. Just like the video says, let’s start with that tub! An acrylic, freestanding tub made by Jacuzzi, placed artfully in the corner of the room. It is 66 inches long, and almost 24 inches tall, plenty of room to relax in this soaker tub. A new pony wall behind it decked out in a porcelain tile that matches the shower, with a chrome valve and filler, and topped with a quartz mantle that matches the rest of the counter tops. Under the tub is an artsy flat pebble mosaic cut into the porcelain tile mimicking wood planked floors.
The cabinets are all original, just refinished during the remodel, but topped with new custom quartz countertops from Arizona Tile. Two undermount sinks, Moen chrome faucets, custom framed mirrors, and new chrome vanity lights finish the area. Across the room you will find a make up counter that also boasts all the same materials as the vanities.
The shower is stunning, shaped in the formation of a C, as you walk in and curve around as you walk in towards the single valve faucet topped with a multi-function shower head. An ebbe drain that includes a hair catch lays amongst the matching pebble mosaic flooring as under the tub area. Three 15” niches provide plenty of space for your products, with the pebble mosaic backing, and matching quartz shelves to extend the shelf space. Commercially rated 12x24 porcelain tile, and a ribbon of the pebble mosaic go from floor to ceiling. A simple foot rest in the corner, two moisture resistant, recessed lights, towel hooks in the drying area, and a new, high powered exhaust fan just add all the convenience you could ask for.
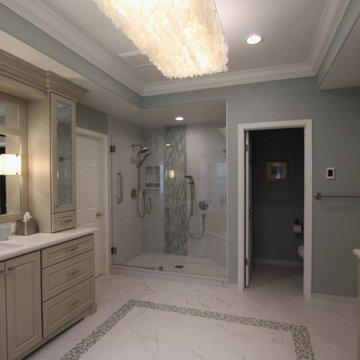
Glamorous Spa Bath. Dual vanities give both clients their own space with lots of storage. One vanity attaches to the tub with some open display and a little lift up door the tub deck extends into which is a great place to tuck away all the tub supplies and toiletries. On the other side of the tub is a recessed linen cabinet that hides a tv inside on a hinged arm so that when the client soaks for therapy in the tub they can enjoy watching tv. On the other side of the bathroom is the shower and toilet room. The shower is large with a corner seat and hand shower and a soap niche. Little touches like a slab cap on the top of the curb, seat and inside the niche look great but will also help with cleaning by eliminating the grout joints. Extra storage over the toilet is very convenient. But the favorite items of the client are all the sparkles including the beveled mirror pieces at the vanity cabinets, the mother of pearl large chandelier and sconces, the bits of glass and mirror in the countertops and a few crystal knobs and polished nickel touches. (Photo Credit; Shawn Lober Construction)
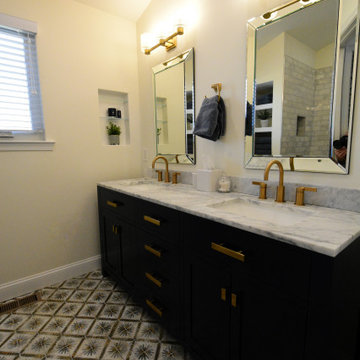
The primary bath boasts of a 72" navy double vanity with gold hardware. The rectangular mirrors framed with beveled mirroring compliment the space without overpowering other elements of the room. The Bath has all Moen fixtures in gold finish. The blue and cream soft patterned floor tiles cover both the bath and toilet closet and were the inspiration for the color palette.
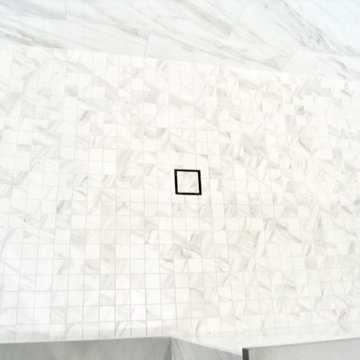
New Shower , Tile and Countertops - Existing Cabinets and Tub.
Kleines Klassisches Badezimmer En Suite mit profilierten Schrankfronten, weißen Schränken, Einbaubadewanne, Duschnische, Wandtoilette mit Spülkasten, grauen Fliesen, Porzellanfliesen, weißer Wandfarbe, Porzellan-Bodenfliesen, Unterbauwaschbecken, Quarzwerkstein-Waschtisch, Falttür-Duschabtrennung, grauer Waschtischplatte, WC-Raum, Doppelwaschbecken und eingebautem Waschtisch in Tampa
Kleines Klassisches Badezimmer En Suite mit profilierten Schrankfronten, weißen Schränken, Einbaubadewanne, Duschnische, Wandtoilette mit Spülkasten, grauen Fliesen, Porzellanfliesen, weißer Wandfarbe, Porzellan-Bodenfliesen, Unterbauwaschbecken, Quarzwerkstein-Waschtisch, Falttür-Duschabtrennung, grauer Waschtischplatte, WC-Raum, Doppelwaschbecken und eingebautem Waschtisch in Tampa
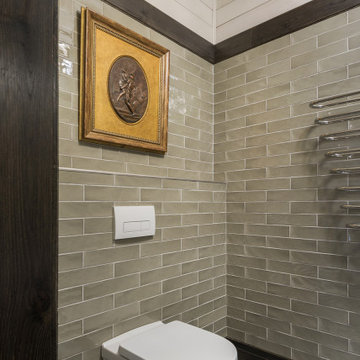
Ванная комната на мансардном этаже. Общая площадь 6 м2
Kleines Klassisches Badezimmer mit profilierten Schrankfronten, beigen Schränken, Wandtoilette, grünen Fliesen, Keramikfliesen, grüner Wandfarbe, Keramikboden, Einbauwaschbecken, grauem Boden, Falttür-Duschabtrennung, WC-Raum, Einzelwaschbecken, schwebendem Waschtisch, Holzdielendecke und Holzdielenwänden in Moskau
Kleines Klassisches Badezimmer mit profilierten Schrankfronten, beigen Schränken, Wandtoilette, grünen Fliesen, Keramikfliesen, grüner Wandfarbe, Keramikboden, Einbauwaschbecken, grauem Boden, Falttür-Duschabtrennung, WC-Raum, Einzelwaschbecken, schwebendem Waschtisch, Holzdielendecke und Holzdielenwänden in Moskau
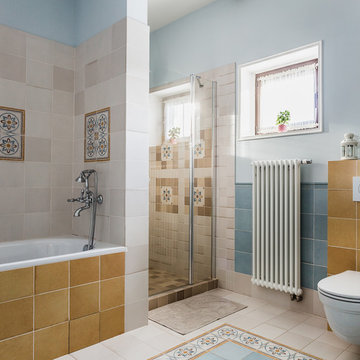
дом в Подмосковье
Mittelgroßes Klassisches Badezimmer En Suite mit Badewanne in Nische, Duschnische, Wandtoilette, blauen Fliesen, beigen Fliesen, farbigen Fliesen, blauer Wandfarbe, Keramikboden, buntem Boden, Falttür-Duschabtrennung, Keramikfliesen, profilierten Schrankfronten, beigen Schränken, weißer Waschtischplatte, WC-Raum, Einzelwaschbecken, freistehendem Waschtisch, freigelegten Dachbalken, Einbauwaschbecken und Quarzwerkstein-Waschtisch in Moskau
Mittelgroßes Klassisches Badezimmer En Suite mit Badewanne in Nische, Duschnische, Wandtoilette, blauen Fliesen, beigen Fliesen, farbigen Fliesen, blauer Wandfarbe, Keramikboden, buntem Boden, Falttür-Duschabtrennung, Keramikfliesen, profilierten Schrankfronten, beigen Schränken, weißer Waschtischplatte, WC-Raum, Einzelwaschbecken, freistehendem Waschtisch, freigelegten Dachbalken, Einbauwaschbecken und Quarzwerkstein-Waschtisch in Moskau
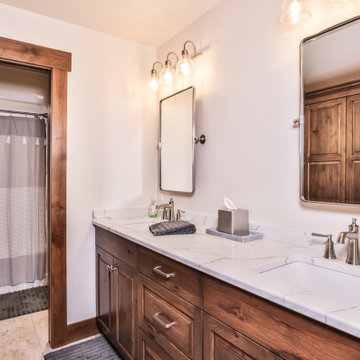
The Girl's Ensuite features a double vanity with undermount sinks as well as built in cabinetry opposite the sink. A pocket door can be closed between the sink area and the Bath / Toilet Area for privacy.
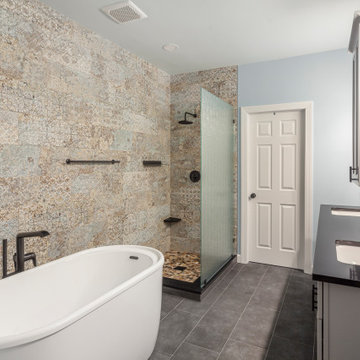
Modern farmhouse primary bathroom project with patterned porcelain wall tiles, grey porcelain floor tiles, blue walls, free standing bathtub, grey vanity with double sink, shower panel, matte black fixtures.
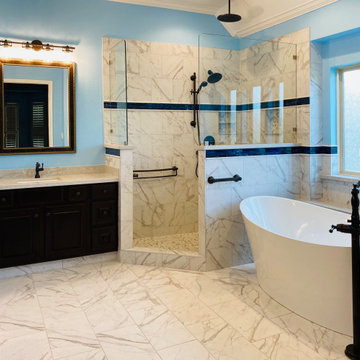
The freestanding bubble jet bathtub which features a remote air turbine, water warming system and back warmer is controlled by an iPhone and wall-mounted controller. No wires or pipes are visible going into the tub - all of that comes up through the bottom of the tub; fully concealed. The turbine is concealed inside the cabinet above the toilet, so all you hear while in the tub are the bubbles!
The open (door-less) shower features a rain head, hand shower and wall-mounted shower head.
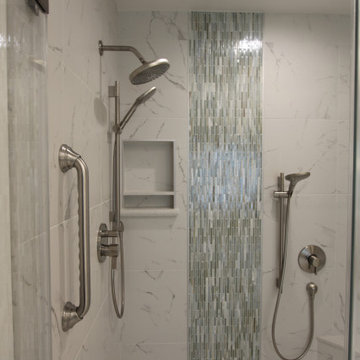
Glamorous Spa Bath. Dual vanities give both clients their own space with lots of storage. One vanity attaches to the tub with some open display and a little lift up door the tub deck extends into which is a great place to tuck away all the tub supplies and toiletries. On the other side of the tub is a recessed linen cabinet that hides a tv inside on a hinged arm so that when the client soaks for therapy in the tub they can enjoy watching tv. On the other side of the bathroom is the shower and toilet room. The shower is large with a corner seat and hand shower and a soap niche. Little touches like a slab cap on the top of the curb, seat and inside the niche look great but will also help with cleaning by eliminating the grout joints. Extra storage over the toilet is very convenient. But the favorite items of the client are all the sparkles including the beveled mirror pieces at the vanity cabinets, the mother of pearl large chandelier and sconces, the bits of glass and mirror in the countertops and a few crystal knobs and polished nickel touches. (Photo Credit; Shawn Lober Construction)
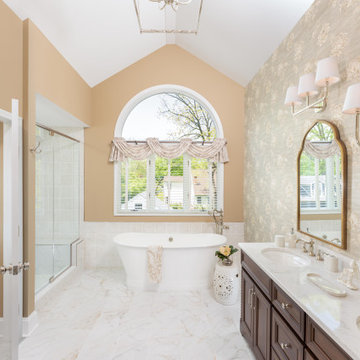
This 1868 Victorian home was transformed to keep the charm of the house but also to bring the bathrooms up to date! We kept the traditional charm and mixed it with some southern charm for this family to enjoy for years to come!
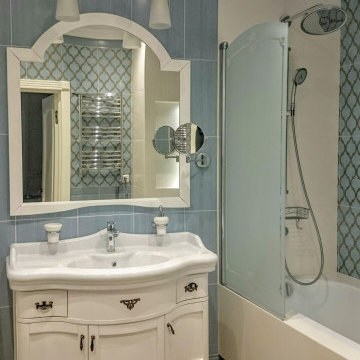
Ванная комната.Реализованный проект в ЖК Николин Парк.
Großes Klassisches Badezimmer En Suite mit profilierten Schrankfronten, weißen Schränken, Unterbauwanne, Duschbadewanne, Wandtoilette, farbigen Fliesen, Keramikfliesen, bunten Wänden, Keramikboden, Unterbauwaschbecken, Marmor-Waschbecken/Waschtisch, braunem Boden, Falttür-Duschabtrennung, weißer Waschtischplatte, WC-Raum, Einzelwaschbecken und freistehendem Waschtisch in Moskau
Großes Klassisches Badezimmer En Suite mit profilierten Schrankfronten, weißen Schränken, Unterbauwanne, Duschbadewanne, Wandtoilette, farbigen Fliesen, Keramikfliesen, bunten Wänden, Keramikboden, Unterbauwaschbecken, Marmor-Waschbecken/Waschtisch, braunem Boden, Falttür-Duschabtrennung, weißer Waschtischplatte, WC-Raum, Einzelwaschbecken und freistehendem Waschtisch in Moskau
Badezimmer mit profilierten Schrankfronten und WC-Raum Ideen und Design
9