Badezimmer mit Quarzit-Waschtisch Ideen und Design
Suche verfeinern:
Budget
Sortieren nach:Heute beliebt
121 – 140 von 226 Fotos
1 von 3
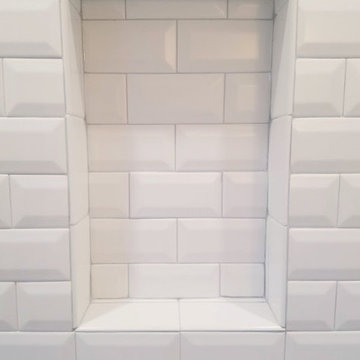
In this Lake View bathroom, we kept the floorplan and not much else.
The main feature is the custom walk-in shower, with beveled white subway tiles, corner bench, and framed niche. There are a luxurious 3 showerheads: standard, rainfall, and handheld. With smooth curves and a modern brushed nickel finish, the shower fixtures are environmentally conscious and ADA compliant. The shower floor is a porcelain 2×2 hexagon mosaic with a marble print. This gives you the look of expensive stone, but without the maintenance and slipping of the real thing. The tile coordinates with the statuary classique quartz used on the vanity counter, which also has a polished marble print to it, and the bracket wall shelves which are real marble (though you can hardly tell the difference by looking).
The Bertch vanity is a dark cherry shale finish to give some contrast in the white bathroom, with shaker doors and an undermount sink.
The original bathroom was lacking in storage, so we took down the extra-wide mirror. In its place, we have those open shelves and an oval mirrored medicine cabinet, recessed so you can’t even tell it’s hiding all that storage. And speaking of hidden features, the bathroom is behind a pocket door, thus saving some extra floor space.
Finally, that flooring. The tile is a Turkish Stratford porcelain tile, 8×8 with matte finish. This adds some small details while giving that pop of color people love. Further, the bronze tones in the tile help tie in the dark vanity.
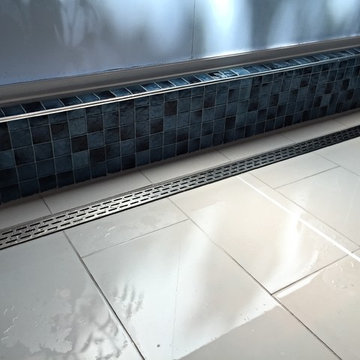
Modernes Badezimmer En Suite mit flächenbündigen Schrankfronten, dunklen Holzschränken, blauen Fliesen, Fliesen aus Glasscheiben, Keramikboden, Trogwaschbecken und Quarzit-Waschtisch in San Francisco
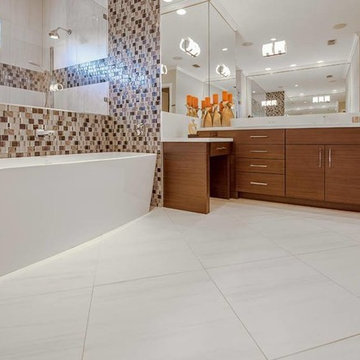
Großes Modernes Badezimmer En Suite mit flächenbündigen Schrankfronten, hellbraunen Holzschränken, freistehender Badewanne, Eckdusche, Glasfliesen, Quarzit-Waschtisch, beiger Wandfarbe und Marmorboden in Miami
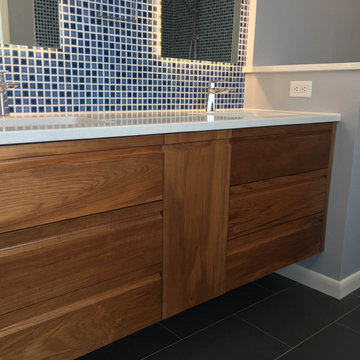
Simply stunning bathroom remodel - likening countless different styles melded together for one beautiful room.
Mittelgroßes Klassisches Badezimmer En Suite mit Schrankfronten im Shaker-Stil, hellbraunen Holzschränken, freistehender Badewanne, offener Dusche, Toilette mit Aufsatzspülkasten, grauen Fliesen, Terrakottafliesen, blauer Wandfarbe, Porzellan-Bodenfliesen, Einbauwaschbecken, Quarzit-Waschtisch, grauem Boden und offener Dusche in Sonstige
Mittelgroßes Klassisches Badezimmer En Suite mit Schrankfronten im Shaker-Stil, hellbraunen Holzschränken, freistehender Badewanne, offener Dusche, Toilette mit Aufsatzspülkasten, grauen Fliesen, Terrakottafliesen, blauer Wandfarbe, Porzellan-Bodenfliesen, Einbauwaschbecken, Quarzit-Waschtisch, grauem Boden und offener Dusche in Sonstige
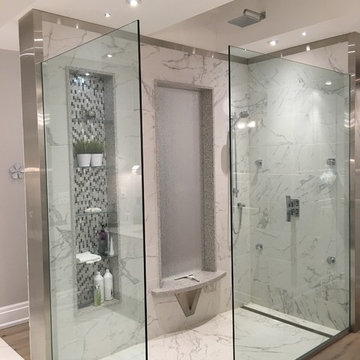
Großes Klassisches Badezimmer En Suite mit flächenbündigen Schrankfronten, weißen Schränken, offener Dusche, weißen Fliesen, Marmorfliesen, grauer Wandfarbe, Marmorboden, Unterbauwaschbecken, Quarzit-Waschtisch, weißem Boden, offener Dusche und weißer Waschtischplatte in Toronto
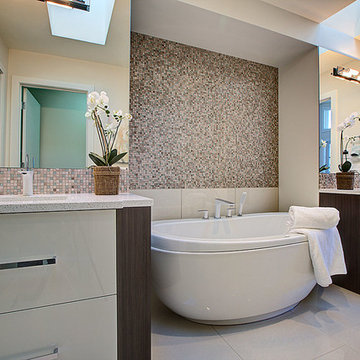
Kleines Modernes Badezimmer En Suite mit Unterbauwaschbecken, flächenbündigen Schrankfronten, weißen Schränken, Quarzit-Waschtisch, freistehender Badewanne, offener Dusche, Wandtoilette mit Spülkasten, braunen Fliesen, Keramikfliesen, weißer Wandfarbe und Keramikboden in Calgary
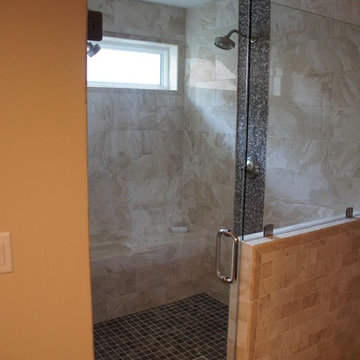
Mike Jirik
Klassisches Badezimmer mit dunklen Holzschränken, Wandtoilette mit Spülkasten, beigen Fliesen, Metrofliesen, beiger Wandfarbe, Marmorboden, Unterbauwaschbecken und Quarzit-Waschtisch in Minneapolis
Klassisches Badezimmer mit dunklen Holzschränken, Wandtoilette mit Spülkasten, beigen Fliesen, Metrofliesen, beiger Wandfarbe, Marmorboden, Unterbauwaschbecken und Quarzit-Waschtisch in Minneapolis
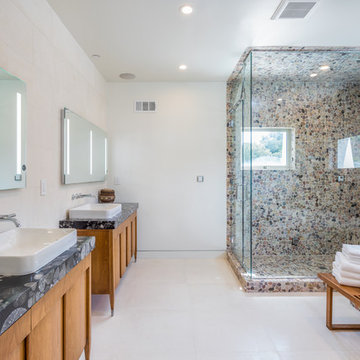
Tyler J Hogan / www.tylerjhogan.com
Großes Modernes Badezimmer En Suite mit braunen Schränken, freistehender Badewanne, farbigen Fliesen, Steinfliesen, weißer Wandfarbe, Marmorboden, Quarzit-Waschtisch, weißem Boden und Falttür-Duschabtrennung in Los Angeles
Großes Modernes Badezimmer En Suite mit braunen Schränken, freistehender Badewanne, farbigen Fliesen, Steinfliesen, weißer Wandfarbe, Marmorboden, Quarzit-Waschtisch, weißem Boden und Falttür-Duschabtrennung in Los Angeles
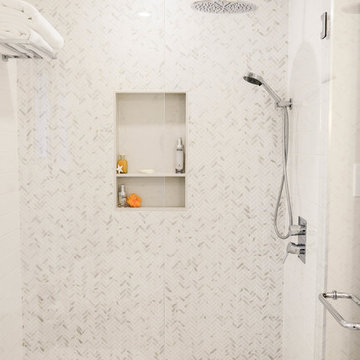
Sylviane Robini
Mittelgroßes Modernes Badezimmer En Suite mit Unterbauwaschbecken, Quarzit-Waschtisch, Einbaubadewanne, Duschnische, grauen Fliesen und Porzellanfliesen in Montreal
Mittelgroßes Modernes Badezimmer En Suite mit Unterbauwaschbecken, Quarzit-Waschtisch, Einbaubadewanne, Duschnische, grauen Fliesen und Porzellanfliesen in Montreal
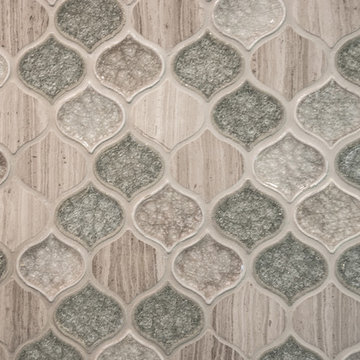
Kleines Klassisches Badezimmer En Suite mit flächenbündigen Schrankfronten, beigen Schränken, Eckdusche, Toilette mit Aufsatzspülkasten, blauer Wandfarbe, Keramikboden, Quarzit-Waschtisch, beigem Boden und beiger Waschtischplatte in Philadelphia
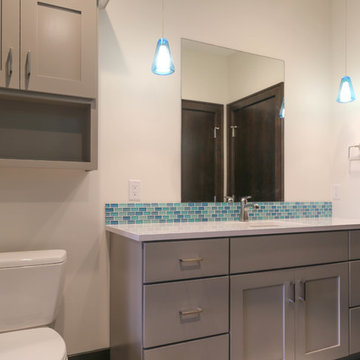
Mittelgroßes Modernes Kinderbad mit flächenbündigen Schrankfronten, grauen Schränken, Einbaubadewanne, Duschbadewanne, Wandtoilette mit Spülkasten, blauen Fliesen, Metrofliesen, weißer Wandfarbe, Porzellan-Bodenfliesen, Unterbauwaschbecken und Quarzit-Waschtisch in Sonstige
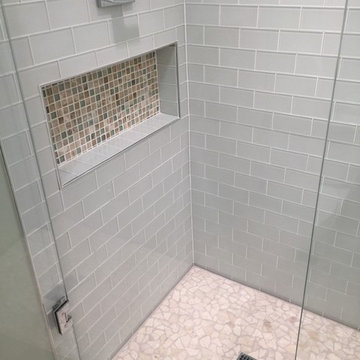
Mittelgroßes Badezimmer En Suite mit Unterbauwanne, Glasfliesen, Unterbauwaschbecken, Quarzit-Waschtisch, grauen Fliesen, grüner Wandfarbe, Travertin, braunem Boden und Falttür-Duschabtrennung in Chicago
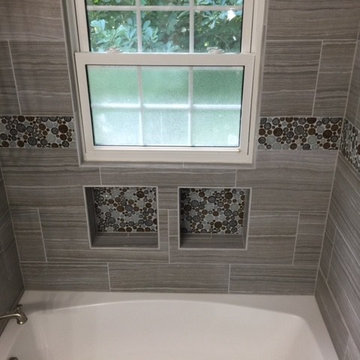
Mittelgroßes Modernes Kinderbad mit flächenbündigen Schrankfronten, dunklen Holzschränken, Badewanne in Nische, Duschnische, Wandtoilette mit Spülkasten, beigen Fliesen, Porzellanfliesen, grauer Wandfarbe, Porzellan-Bodenfliesen, Unterbauwaschbecken, Quarzit-Waschtisch, grauem Boden und Duschvorhang-Duschabtrennung in Las Vegas
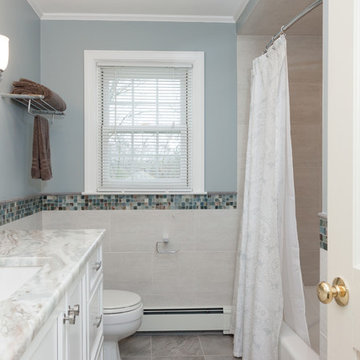
Jamie Harrington - Image Ten Photography
Maritimes Badezimmer mit weißen Schränken, grauen Fliesen, Unterbauwaschbecken und Quarzit-Waschtisch in Providence
Maritimes Badezimmer mit weißen Schränken, grauen Fliesen, Unterbauwaschbecken und Quarzit-Waschtisch in Providence
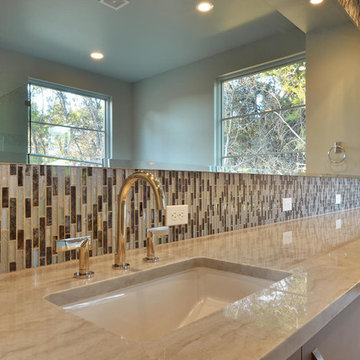
Venus quarzite from AG&M give a lighter tone to this bathroom countertop.
Klassisches Badezimmer mit Quarzit-Waschtisch, farbigen Fliesen, Mosaikfliesen, beiger Wandfarbe und Unterbauwaschbecken in Austin
Klassisches Badezimmer mit Quarzit-Waschtisch, farbigen Fliesen, Mosaikfliesen, beiger Wandfarbe und Unterbauwaschbecken in Austin
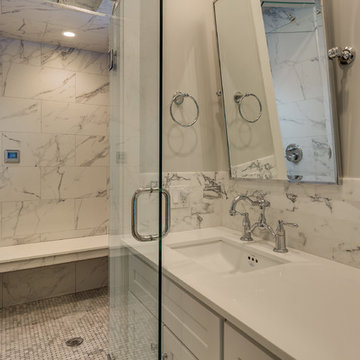
Mittelgroßes Klassisches Badezimmer En Suite mit Schrankfronten im Shaker-Stil, grauen Schränken, schwarz-weißen Fliesen, Steinfliesen, grauer Wandfarbe, Unterbauwaschbecken und Quarzit-Waschtisch in Boston
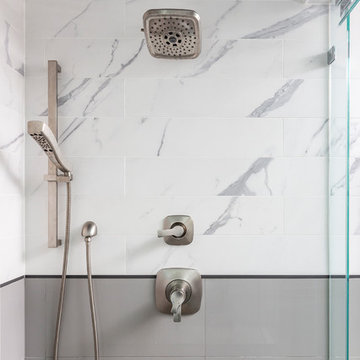
Renee Alexander
Großes Modernes Badezimmer En Suite mit verzierten Schränken, braunen Schränken, freistehender Badewanne, Eckdusche, Wandtoilette mit Spülkasten, weißen Fliesen, Porzellanfliesen, weißer Wandfarbe, Porzellan-Bodenfliesen, Aufsatzwaschbecken, Quarzit-Waschtisch, buntem Boden, Falttür-Duschabtrennung und schwarzer Waschtischplatte in Washington, D.C.
Großes Modernes Badezimmer En Suite mit verzierten Schränken, braunen Schränken, freistehender Badewanne, Eckdusche, Wandtoilette mit Spülkasten, weißen Fliesen, Porzellanfliesen, weißer Wandfarbe, Porzellan-Bodenfliesen, Aufsatzwaschbecken, Quarzit-Waschtisch, buntem Boden, Falttür-Duschabtrennung und schwarzer Waschtischplatte in Washington, D.C.
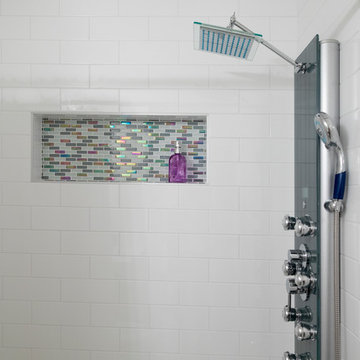
Elegant Petroleum Bathroom with luxurious amenities
Mittelgroßes Shabby-Chic Badezimmer mit Einbaubadewanne, Duschbadewanne, weißen Fliesen, Porzellanfliesen, weißer Wandfarbe, Porzellan-Bodenfliesen, grauem Boden, Duschvorhang-Duschabtrennung, Schrankfronten im Shaker-Stil, weißen Schränken, Toilette mit Aufsatzspülkasten, Quarzit-Waschtisch und türkiser Waschtischplatte in Seattle
Mittelgroßes Shabby-Chic Badezimmer mit Einbaubadewanne, Duschbadewanne, weißen Fliesen, Porzellanfliesen, weißer Wandfarbe, Porzellan-Bodenfliesen, grauem Boden, Duschvorhang-Duschabtrennung, Schrankfronten im Shaker-Stil, weißen Schränken, Toilette mit Aufsatzspülkasten, Quarzit-Waschtisch und türkiser Waschtischplatte in Seattle
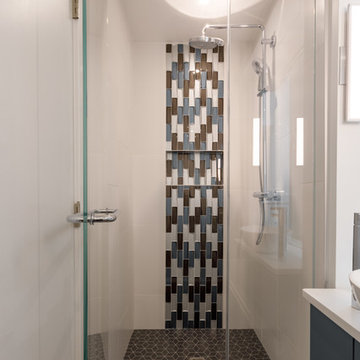
We met the owners of this 6-story townhouse in Philadelphia when we renovated their neighbor's home. Originally, this townhouse contained a multi-level apartment and a separate studio apartment. The owners wanted to combine both units into one modern home with sleek, yet warm elements. We really enjoyed creating a beautiful triangular, glass paneled staircase; a living garden wall that stretches up through 4 stories of the house; and an eye-catching glass fireplace with a mantle made out of reclaimed wood. Anchoring the entire house design are distressed white oak floors.
RUDLOFF Custom Builders has won Best of Houzz for Customer Service in 2014, 2015 2016 and 2017. We also were voted Best of Design in 2016, 2017 and 2018, which only 2% of professionals receive. Rudloff Custom Builders has been featured on Houzz in their Kitchen of the Week, What to Know About Using Reclaimed Wood in the Kitchen as well as included in their Bathroom WorkBook article. We are a full service, certified remodeling company that covers all of the Philadelphia suburban area. This business, like most others, developed from a friendship of young entrepreneurs who wanted to make a difference in their clients’ lives, one household at a time. This relationship between partners is much more than a friendship. Edward and Stephen Rudloff are brothers who have renovated and built custom homes together paying close attention to detail. They are carpenters by trade and understand concept and execution. RUDLOFF CUSTOM BUILDERS will provide services for you with the highest level of professionalism, quality, detail, punctuality and craftsmanship, every step of the way along our journey together.
Specializing in residential construction allows us to connect with our clients early on in the design phase to ensure that every detail is captured as you imagined. One stop shopping is essentially what you will receive with RUDLOFF CUSTOM BUILDERS from design of your project to the construction of your dreams, executed by on-site project managers and skilled craftsmen. Our concept, envision our client’s ideas and make them a reality. Our mission; CREATING LIFETIME RELATIONSHIPS BUILT ON TRUST AND INTEGRITY.
Photo Credit: JMB Photoworks
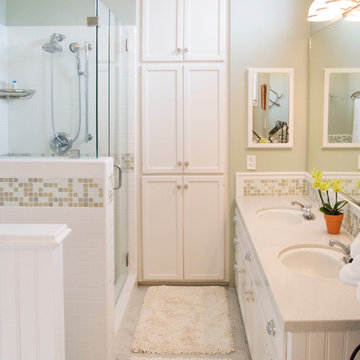
Maritimes Badezimmer mit Unterbauwaschbecken, Schrankfronten im Shaker-Stil, weißen Schränken, Quarzit-Waschtisch, Einbaubadewanne, Duschnische, Wandtoilette mit Spülkasten, weißen Fliesen und Keramikfliesen in Los Angeles
Badezimmer mit Quarzit-Waschtisch Ideen und Design
7