Badezimmer mit Quarzit-Waschtisch und beiger Waschtischplatte Ideen und Design
Suche verfeinern:
Budget
Sortieren nach:Heute beliebt
81 – 100 von 2.057 Fotos
1 von 3
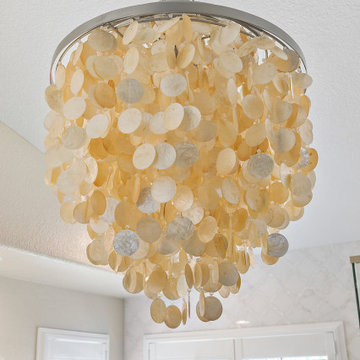
While we didn't move anything around in the bathroom we did upgrade everything. The new vanity has roll outs for storage and built in electrical plugs for convenience. The tower that sits on the counter top also has a built in plug. The mirrors are medicine cabinets for additional storage. The new tub is deeper and wider then the old tub for luxurious baths. The tub deck is Taj Mahal Quartzite, and we used the slab so it is seamless. It wateralls into the shower and was used on the shower dam as well. The tile is the focal point and is marble and mother of pearl. His and her niches with a mosaic pattern add interest to the shower. The shower floor is also marble. The chandelier is capez shells and adds just the right amount of bling and reflective quality for this tranquil master bathroom.
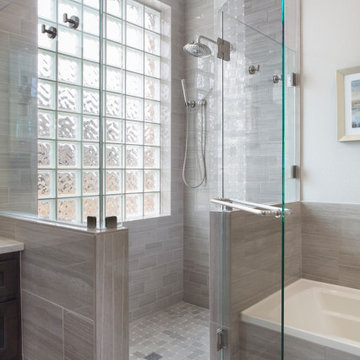
Other neat features of this shower include glass that has been coated with ShowerGuard to prevent dirt, soap residue, and hard water buildup that tends to dull shower glass over time. A long towel rack was mounted on both the inside and outside of the shower door, along with 2 robe hooks on each side of the door. A sleek rain shower head and a separate hand-held shower both in Stainless Steel finish are stunning details in this show-stopping shower.
Final photos by www.impressia.net
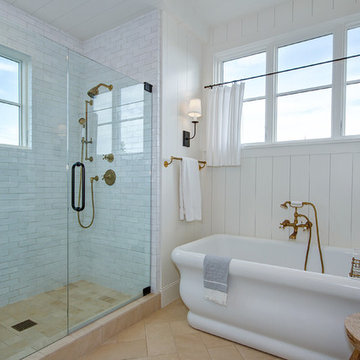
Contractor: Legacy CDM Inc. | Interior Designer: Kim Woods & Trish Bass | Photographer: Jola Photography
Großes Landhausstil Badezimmer En Suite mit Schrankfronten im Shaker-Stil, weißen Schränken, freistehender Badewanne, Duschnische, Wandtoilette mit Spülkasten, weißen Fliesen, Metrofliesen, weißer Wandfarbe, Travertin, Unterbauwaschbecken, Quarzit-Waschtisch, beigem Boden, Falttür-Duschabtrennung und beiger Waschtischplatte in Orange County
Großes Landhausstil Badezimmer En Suite mit Schrankfronten im Shaker-Stil, weißen Schränken, freistehender Badewanne, Duschnische, Wandtoilette mit Spülkasten, weißen Fliesen, Metrofliesen, weißer Wandfarbe, Travertin, Unterbauwaschbecken, Quarzit-Waschtisch, beigem Boden, Falttür-Duschabtrennung und beiger Waschtischplatte in Orange County
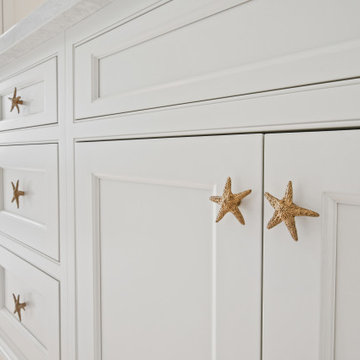
The ultimate coastal beach home situated on the shoreintracoastal waterway. The kitchen features white inset upper cabinetry balanced with rustic hickory base cabinets with a driftwood feel. The driftwood v-groove ceiling is framed in white beams. he 2 islands offer a great work space as well as an island for socializng.

Beautiful Bathroom Remodel completed with new cabinets and quartz countertops. Schluter Shower System completed with white subway tile and beautiful niche and shelf matching the drain. Client wanted to upgrade their bathroom to accommodate aging and create a space that is relaxing and beautiful.
Client remarks "...We wanted it to be a beautiful upgrade, but weren't really sure how to pull the elements together for a pleasing design. Karen and the others at French creek worked hard for us, helping us to narrow down colors, tiles and flooring. The results are just wonderful!... Highly recommend!" See Facebook reviews for more.
French Creek Designs Kitchen & Bath Design Center
Making Your Home Beautiful One Room at A Time…
French Creek Designs Kitchen & Bath Design Studio - where selections begin. Let us design and dream with you. Overwhelmed on where to start that home improvement, kitchen or bath project? Let our designers sit down with you and take the overwhelming out of the picture and assist in choosing your materials. Whether new construction, full remodel or just a partial remodel, we can help you to make it an enjoyable experience to design your dream space. Call to schedule your free design consultation today with one of our exceptional designers 307-337-4500.
#openforbusiness #casper #wyoming #casperbusiness #frenchcreekdesigns #shoplocal #casperwyoming #bathremodeling #bathdesigners #cabinets #countertops #knobsandpulls #sinksandfaucets #flooring #tileandmosiacs #homeimprovement #masterbath #guestbath #smallbath #luxurybath
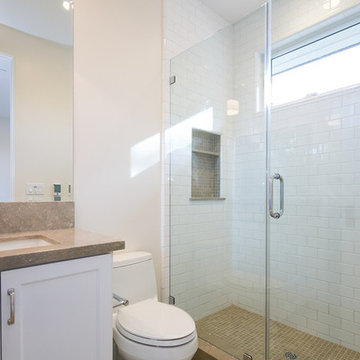
Großes Klassisches Duschbad mit Schrankfronten mit vertiefter Füllung, weißen Schränken, Duschnische, Toilette mit Aufsatzspülkasten, weißen Fliesen, Metrofliesen, beiger Wandfarbe, Porzellan-Bodenfliesen, Unterbauwaschbecken, Quarzit-Waschtisch, beigem Boden, Falttür-Duschabtrennung und beiger Waschtischplatte in San Francisco
Mittelgroßes Modernes Badezimmer En Suite mit flächenbündigen Schrankfronten, weißen Schränken, bodengleicher Dusche, Toilette mit Aufsatzspülkasten, beigen Fliesen, Porzellanfliesen, grauer Wandfarbe, Porzellan-Bodenfliesen, Unterbauwaschbecken, Quarzit-Waschtisch, beigem Boden, Falttür-Duschabtrennung und beiger Waschtischplatte in San Francisco
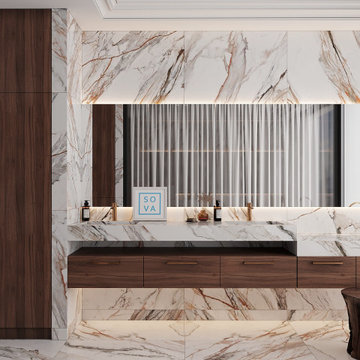
Introducing a luxurious and spacious bathroom project on the upper floor, featuring a large panoramic window that floods the space with natural light. The built-in wardrobe and vanity unit stand out against the overall aesthetic, crafted from dark wood facades for a striking contrast. Decorative elements like gilded handles and vases complement the overall design. Mirrors with integrated lighting add warmth and enhance the spacious feel of the room.
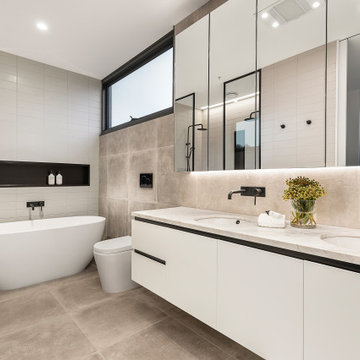
Example of a master bath remodel. Converting a tub shower combo into this luxurious bathroom with beige tile, freestanding tub, and open shower area. The vanity has off-white flat panel cabinets, oil-rubbed bronze wall faucets, an undermount sink, and quartz countertops.
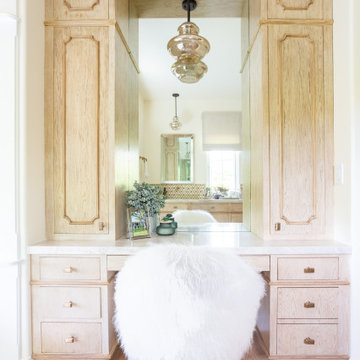
Großes Badezimmer En Suite mit hellen Holzschränken, freistehender Badewanne, offener Dusche, Wandtoilette mit Spülkasten, weißen Fliesen, Porzellanfliesen, weißer Wandfarbe, hellem Holzboden, Unterbauwaschbecken, Quarzit-Waschtisch, beigem Boden, Falttür-Duschabtrennung, beiger Waschtischplatte, Duschbank, Doppelwaschbecken und eingebautem Waschtisch in Santa Barbara
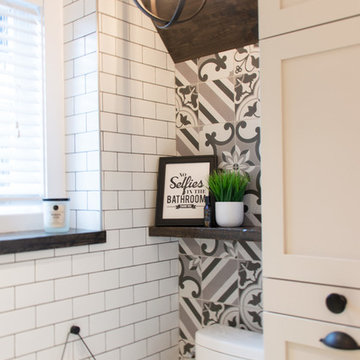
Großes Country Duschbad mit Schrankfronten im Shaker-Stil, beigen Schränken, Eckdusche, Toilette mit Aufsatzspülkasten, weißen Fliesen, Metrofliesen, weißer Wandfarbe, Keramikboden, Einbauwaschbecken, Quarzit-Waschtisch, weißem Boden, Falttür-Duschabtrennung und beiger Waschtischplatte in Sonstige
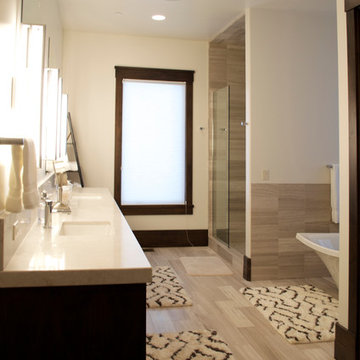
Mittelgroßes Modernes Badezimmer En Suite mit dunklen Holzschränken, grauen Fliesen, Steinfliesen, weißer Wandfarbe, Unterbauwaschbecken, flächenbündigen Schrankfronten, Unterbauwanne, Duschnische, Laminat, Quarzit-Waschtisch, braunem Boden, Falttür-Duschabtrennung und beiger Waschtischplatte in Salt Lake City
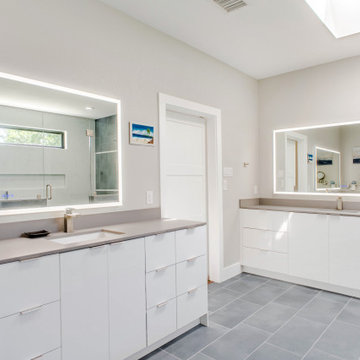
Mittelgroßes Modernes Badezimmer En Suite mit flächenbündigen Schrankfronten, weißen Schränken, freistehender Badewanne, grauen Fliesen, Porzellanfliesen, beiger Wandfarbe, Keramikboden, Unterbauwaschbecken, Quarzit-Waschtisch, grauem Boden, WC-Raum, Doppelwaschbecken, freistehendem Waschtisch, Nasszelle, Falttür-Duschabtrennung und beiger Waschtischplatte in Dallas
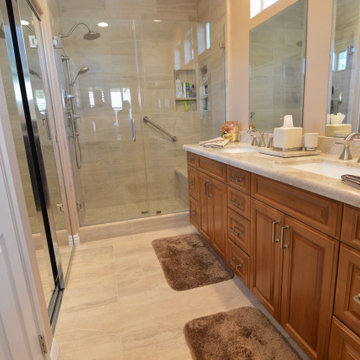
From the beginning you can see the colors inside this space pop. Like Jay says, you can coordinate or contrast when designing a space. Well we definitely coordinated perfectly I would say. Starting with the rich cinnamon stain on the alder wood cabinets that brings the warmth and depth, then moving to the porcelain tile of the shower, that has cool beige tones with hints of grey to match the brushed nickel hardware used throughout. This color palette definitely pleases the senses.
The cabinetry utilizes raised panel doors and drawers, donned with brushed nickel hardware. Then we topped them with a stunning Taj Mahal quartzite natural stone. A four inch backsplash and undermount square sinks finish off the look as they sit below two brand new beveled glass mirrors.
The shower definitely steals the show. Floor to ceiling 12x24 porcelain tile that perfectly mimics vein cut travertine. Moen Vass shower fixtures matching the faucets on the counter top were used in quite the varying degrees. We offered a rain shower head over head, a hand shower head that is adjustable in height and comes with its own multi-function spray head. A thermostatic valve, with a transfer valve as well. In the shower we also rebuild the shower bench seat utilizing the same Taj Mahal quartzite stone. The glass enclosure was cut perfectly to match the shape and function of the seat. The flooring has a 2x2 porcelain mosaic in the same series as the wall. Two functional grab bars, two niches, and a frameless shower enclosure that closes it all in stunningly.
The flooring boasts the same 12x24 porcelain tile as the shower walls, in a matte finish laid in the same pattern and direction as the shower itself.
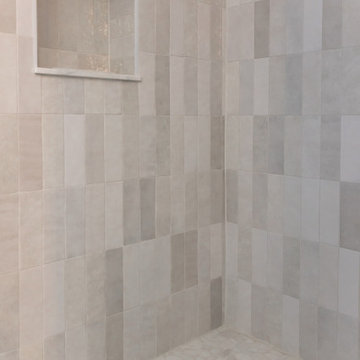
Secondary bathroom with a freestanding tub and tile in shower.
Mittelgroßes Modernes Kinderbad mit Schrankfronten im Shaker-Stil, braunen Schränken, freistehender Badewanne, Toilette mit Aufsatzspülkasten, weißer Wandfarbe, Unterbauwaschbecken, Quarzit-Waschtisch, beigem Boden, Schiebetür-Duschabtrennung, beiger Waschtischplatte, Wandnische, Doppelwaschbecken und eingebautem Waschtisch in Portland
Mittelgroßes Modernes Kinderbad mit Schrankfronten im Shaker-Stil, braunen Schränken, freistehender Badewanne, Toilette mit Aufsatzspülkasten, weißer Wandfarbe, Unterbauwaschbecken, Quarzit-Waschtisch, beigem Boden, Schiebetür-Duschabtrennung, beiger Waschtischplatte, Wandnische, Doppelwaschbecken und eingebautem Waschtisch in Portland
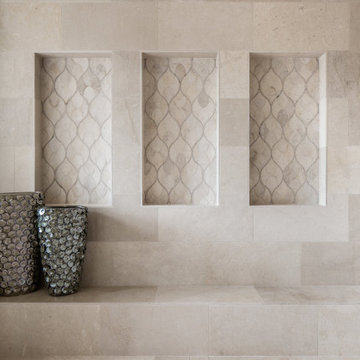
Großes Klassisches Badezimmer En Suite mit Schrankfronten mit vertiefter Füllung, Einbaubadewanne, offener Dusche, Porzellanfliesen, Porzellan-Bodenfliesen, Unterbauwaschbecken, Quarzit-Waschtisch, offener Dusche, hellen Holzschränken, weißer Wandfarbe, weißem Boden und beiger Waschtischplatte in Sonstige
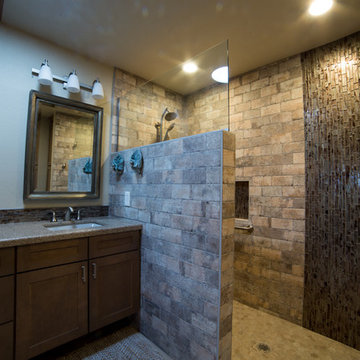
A dark stained barn door is the grand entrance for this gorgeous remodel featuring Wellborn Cabinets, quartz countertops,and 12" x 24" porcelain tile. While beautiful, the real main attraction is the zero threshold spacious walk-in shower covered in Chicago Brick Southside porcelain tile.
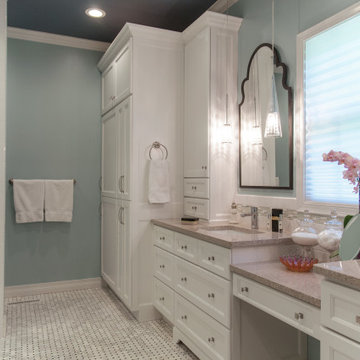
The homeowners wanted a lot in this medium-sized bathroom. They requested a stacking washer and dryer, a place for the ironing board, as much storage as possible along with the mandatory toilet, shower and double vanity. A custom unit spans the whole wall, incorporating the washer and dryer unit in with the vanity. The washer and dryer can be hidden when not in use. The pocket doors can be opened and slid back within the unit when in use, so that the doors are out of the way and also allowing for the needed ventilation when the washer and dryer are in use. Pull-out storage beside the washer and dryer holds laundry supplies as well as an ironing board and iron.
Quartz countertops and marble floors add to the luxurious look of this space.

Tile shower
Mittelgroßes Klassisches Badezimmer En Suite mit verzierten Schränken, braunen Schränken, freistehender Badewanne, Eckdusche, Toilette mit Aufsatzspülkasten, beigen Fliesen, Keramikfliesen, beiger Wandfarbe, Vinylboden, integriertem Waschbecken, Quarzit-Waschtisch, beigem Boden, Falttür-Duschabtrennung, beiger Waschtischplatte, Wandnische, Doppelwaschbecken und freistehendem Waschtisch in Sonstige
Mittelgroßes Klassisches Badezimmer En Suite mit verzierten Schränken, braunen Schränken, freistehender Badewanne, Eckdusche, Toilette mit Aufsatzspülkasten, beigen Fliesen, Keramikfliesen, beiger Wandfarbe, Vinylboden, integriertem Waschbecken, Quarzit-Waschtisch, beigem Boden, Falttür-Duschabtrennung, beiger Waschtischplatte, Wandnische, Doppelwaschbecken und freistehendem Waschtisch in Sonstige
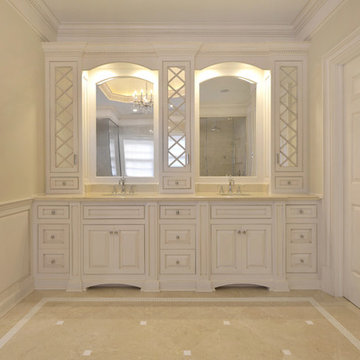
Großes Klassisches Badezimmer En Suite mit Schrankfronten mit vertiefter Füllung, weißen Schränken, Unterbauwanne, Eckdusche, beigen Fliesen, Keramikfliesen, beiger Wandfarbe, Porzellan-Bodenfliesen, Unterbauwaschbecken, beigem Boden, Falttür-Duschabtrennung, beiger Waschtischplatte und Quarzit-Waschtisch in New York
Badezimmer mit Quarzit-Waschtisch und beiger Waschtischplatte Ideen und Design
5