Badezimmer mit rosa Fliesen und Terrazzo-Boden Ideen und Design
Suche verfeinern:
Budget
Sortieren nach:Heute beliebt
61 – 80 von 95 Fotos
1 von 3
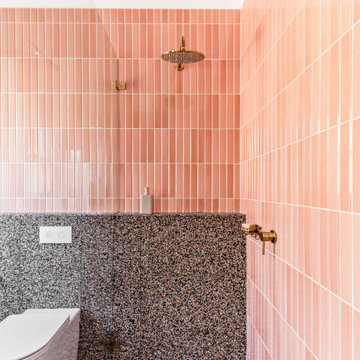
Mittelgroßes Skandinavisches Badezimmer En Suite mit hellbraunen Holzschränken, freistehender Badewanne, offener Dusche, Wandtoilette mit Spülkasten, rosa Fliesen, Keramikfliesen, rosa Wandfarbe, Terrazzo-Boden, Wandwaschbecken, Waschtisch aus Holz, buntem Boden, offener Dusche, brauner Waschtischplatte, Einzelwaschbecken und schwebendem Waschtisch in Sydney
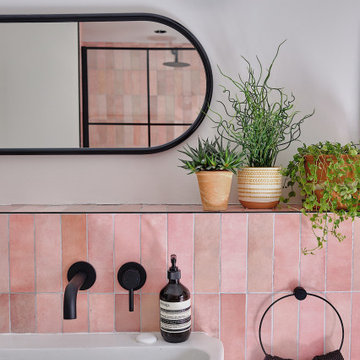
A fun and colourful kids bathroom in a newly built loft extension. A black and white terrazzo floor contrast with vertical pink metro tiles. Black taps and crittall shower screen for the walk in shower. An old reclaimed school trough sink adds character together with a big storage cupboard with Georgian wire glass with fresh display of plants.

Mittelgroßes Nordisches Badezimmer En Suite mit freistehender Badewanne, offener Dusche, Wandtoilette mit Spülkasten, rosa Fliesen, Keramikfliesen, rosa Wandfarbe, Terrazzo-Boden, Wandwaschbecken, buntem Boden, offener Dusche, Einzelwaschbecken, schwebendem Waschtisch, hellbraunen Holzschränken, Waschtisch aus Holz und brauner Waschtischplatte in Sydney
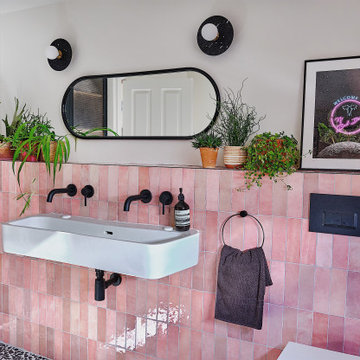
A fun and colourful kids bathroom in a newly built loft extension. A black and white terrazzo floor contrast with vertical pink metro tiles. Black taps and crittall shower screen for the walk in shower. An old reclaimed school trough sink adds character together with a big storage cupboard with Georgian wire glass with fresh display of plants.
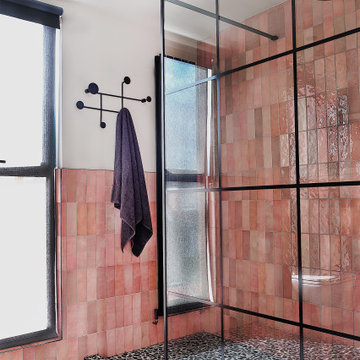
A fun and colourful kids bathroom in a newly built loft extension. A black and white terrazzo floor contrast with vertical pink metro tiles. Black taps and crittall shower screen for the walk in shower. An old reclaimed school trough sink adds character together with a big storage cupboard with Georgian wire glass with fresh display of plants.
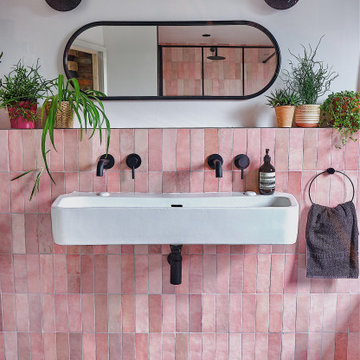
A fun and colourful kids bathroom in a newly built loft extension. A black and white terrazzo floor contrast with vertical pink metro tiles. Black taps and crittall shower screen for the walk in shower. An old reclaimed school trough sink adds character together with a big storage cupboard with Georgian wire glass with fresh display of plants.

Weather House is a bespoke home for a young, nature-loving family on a quintessentially compact Northcote block.
Our clients Claire and Brent cherished the character of their century-old worker's cottage but required more considered space and flexibility in their home. Claire and Brent are camping enthusiasts, and in response their house is a love letter to the outdoors: a rich, durable environment infused with the grounded ambience of being in nature.
From the street, the dark cladding of the sensitive rear extension echoes the existing cottage!s roofline, becoming a subtle shadow of the original house in both form and tone. As you move through the home, the double-height extension invites the climate and native landscaping inside at every turn. The light-bathed lounge, dining room and kitchen are anchored around, and seamlessly connected to, a versatile outdoor living area. A double-sided fireplace embedded into the house’s rear wall brings warmth and ambience to the lounge, and inspires a campfire atmosphere in the back yard.
Championing tactility and durability, the material palette features polished concrete floors, blackbutt timber joinery and concrete brick walls. Peach and sage tones are employed as accents throughout the lower level, and amplified upstairs where sage forms the tonal base for the moody main bedroom. An adjacent private deck creates an additional tether to the outdoors, and houses planters and trellises that will decorate the home’s exterior with greenery.
From the tactile and textured finishes of the interior to the surrounding Australian native garden that you just want to touch, the house encapsulates the feeling of being part of the outdoors; like Claire and Brent are camping at home. It is a tribute to Mother Nature, Weather House’s muse.

Mittelgroßes Nordisches Kinderbad mit Schrankfronten im Shaker-Stil, hellen Holzschränken, Badewanne in Nische, Duschbadewanne, rosa Fliesen, Glasfliesen, weißer Wandfarbe, Terrazzo-Boden, Unterbauwaschbecken, Quarzwerkstein-Waschtisch, weißem Boden, Falttür-Duschabtrennung, weißer Waschtischplatte, Wandnische, Doppelwaschbecken und eingebautem Waschtisch in San Francisco

Mittelgroßes Nordisches Badezimmer En Suite mit freistehender Badewanne, offener Dusche, Wandtoilette mit Spülkasten, rosa Fliesen, Keramikfliesen, Terrazzo-Boden, Wandwaschbecken, buntem Boden, offener Dusche, Einzelwaschbecken, schwebendem Waschtisch, hellbraunen Holzschränken, rosa Wandfarbe, Waschtisch aus Holz und brauner Waschtischplatte in Sydney
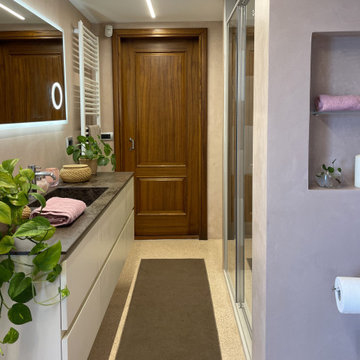
Mittelgroßes Modernes Badezimmer mit flächenbündigen Schrankfronten, weißen Schränken, Wandtoilette mit Spülkasten, rosa Fliesen, rosa Wandfarbe, Terrazzo-Boden, Mineralwerkstoff-Waschtisch, rosa Boden, brauner Waschtischplatte, Einzelwaschbecken und schwebendem Waschtisch in Sonstige
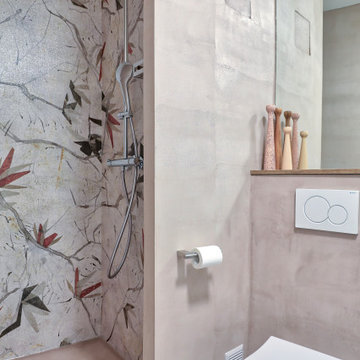
Mittelgroßes Modernes Duschbad mit Kassettenfronten, hellen Holzschränken, offener Dusche, Wandtoilette, rosa Fliesen, rosa Wandfarbe, Terrazzo-Boden, Einbauwaschbecken, Waschtisch aus Holz, grauem Boden, offener Dusche, brauner Waschtischplatte, Einzelwaschbecken, schwebendem Waschtisch und Tapetenwänden in Paris
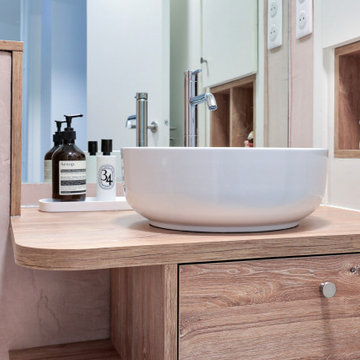
Mittelgroßes Modernes Duschbad mit Kassettenfronten, hellen Holzschränken, offener Dusche, Wandtoilette, rosa Fliesen, rosa Wandfarbe, Terrazzo-Boden, Einbauwaschbecken, Waschtisch aus Holz, grauem Boden, offener Dusche, brauner Waschtischplatte, Einzelwaschbecken, schwebendem Waschtisch und Tapetenwänden in Paris
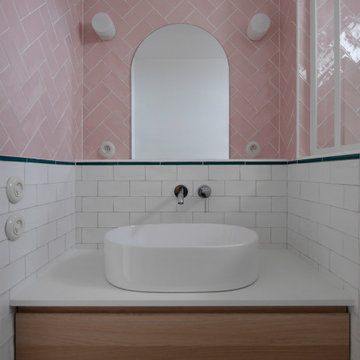
Rénovation totale d'une salle de bain en salle d'eau
Kleines Modernes Duschbad mit Kassettenfronten, beigen Schränken, bodengleicher Dusche, rosa Fliesen, Porzellanfliesen, rosa Wandfarbe, Terrazzo-Boden, Einbauwaschbecken, Laminat-Waschtisch, rosa Boden, weißer Waschtischplatte, Einzelwaschbecken und schwebendem Waschtisch in Paris
Kleines Modernes Duschbad mit Kassettenfronten, beigen Schränken, bodengleicher Dusche, rosa Fliesen, Porzellanfliesen, rosa Wandfarbe, Terrazzo-Boden, Einbauwaschbecken, Laminat-Waschtisch, rosa Boden, weißer Waschtischplatte, Einzelwaschbecken und schwebendem Waschtisch in Paris
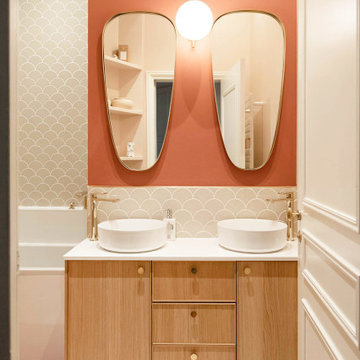
Pour ce projet, nos clients souhaitaient personnaliser leur appartement en y apportant de la couleur et le rendre plus fonctionnel. Nous avons donc conçu de nombreuses menuiseries sur mesure et joué avec les couleurs en fonction des espaces.
Dans la pièce de vie, le bleu des niches de la bibliothèque contraste avec les touches orangées de la décoration et fait écho au mur mitoyen.
Côté salle à manger, le module de rangement aux lignes géométriques apporte une touche graphique. L’entrée et la cuisine ont elles aussi droit à leurs menuiseries sur mesure, avec des espaces de rangement fonctionnels et leur banquette pour plus de convivialité. En ce qui concerne les salles de bain, chacun la sienne ! Une dans les tons chauds, l’autre aux tons plus sobres.
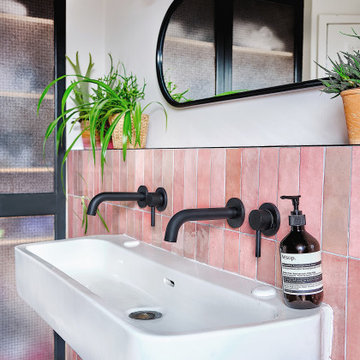
Mittelgroßes Kinderbad mit offener Dusche, Wandtoilette, rosa Fliesen, Keramikfliesen, weißer Wandfarbe, Terrazzo-Boden, Trogwaschbecken, schwarzem Boden, offener Dusche und Doppelwaschbecken in London
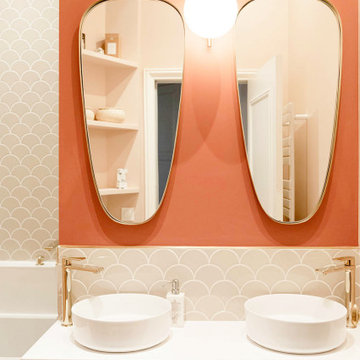
Pour ce projet, nos clients souhaitaient personnaliser leur appartement en y apportant de la couleur et le rendre plus fonctionnel. Nous avons donc conçu de nombreuses menuiseries sur mesure et joué avec les couleurs en fonction des espaces.
Dans la pièce de vie, le bleu des niches de la bibliothèque contraste avec les touches orangées de la décoration et fait écho au mur mitoyen.
Côté salle à manger, le module de rangement aux lignes géométriques apporte une touche graphique. L’entrée et la cuisine ont elles aussi droit à leurs menuiseries sur mesure, avec des espaces de rangement fonctionnels et leur banquette pour plus de convivialité. En ce qui concerne les salles de bain, chacun la sienne ! Une dans les tons chauds, l’autre aux tons plus sobres.
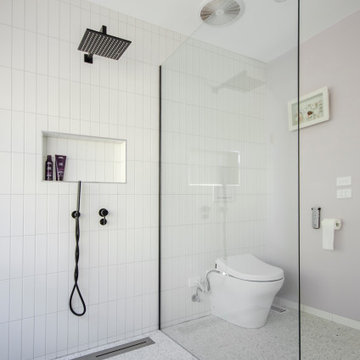
Großes Modernes Badezimmer mit Kassettenfronten, weißen Schränken, freistehender Badewanne, offener Dusche, Bidet, rosa Fliesen, Zementfliesen, rosa Wandfarbe, Terrazzo-Boden, Einbauwaschbecken, Terrazzo-Waschbecken/Waschtisch, weißem Boden, offener Dusche, weißer Waschtischplatte, Doppelwaschbecken und freistehendem Waschtisch in Melbourne
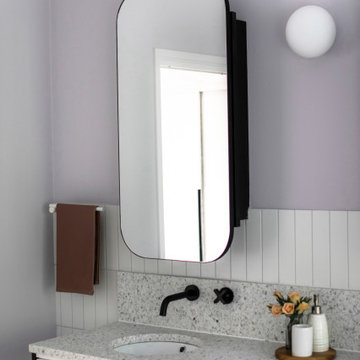
Großes Modernes Badezimmer mit Kassettenfronten, weißen Schränken, freistehender Badewanne, offener Dusche, Bidet, rosa Fliesen, Zementfliesen, rosa Wandfarbe, Terrazzo-Boden, Einbauwaschbecken, Terrazzo-Waschbecken/Waschtisch, weißem Boden, offener Dusche, weißer Waschtischplatte, Doppelwaschbecken und freistehendem Waschtisch in Melbourne
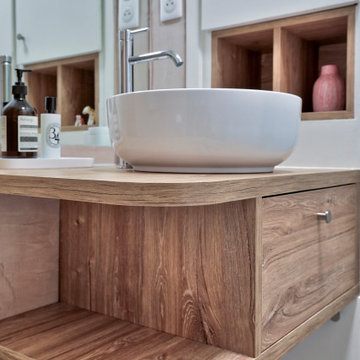
Mittelgroßes Modernes Duschbad mit Kassettenfronten, hellen Holzschränken, offener Dusche, Wandtoilette, rosa Fliesen, rosa Wandfarbe, Terrazzo-Boden, Einbauwaschbecken, Waschtisch aus Holz, grauem Boden, offener Dusche, brauner Waschtischplatte, Einzelwaschbecken, schwebendem Waschtisch und Tapetenwänden in Paris
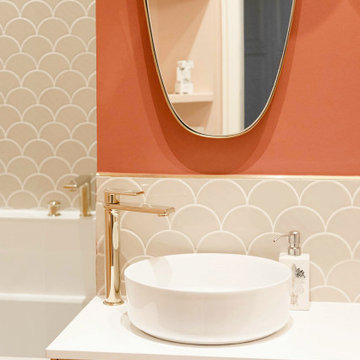
Pour ce projet, nos clients souhaitaient personnaliser leur appartement en y apportant de la couleur et le rendre plus fonctionnel. Nous avons donc conçu de nombreuses menuiseries sur mesure et joué avec les couleurs en fonction des espaces.
Dans la pièce de vie, le bleu des niches de la bibliothèque contraste avec les touches orangées de la décoration et fait écho au mur mitoyen.
Côté salle à manger, le module de rangement aux lignes géométriques apporte une touche graphique. L’entrée et la cuisine ont elles aussi droit à leurs menuiseries sur mesure, avec des espaces de rangement fonctionnels et leur banquette pour plus de convivialité. En ce qui concerne les salles de bain, chacun la sienne ! Une dans les tons chauds, l’autre aux tons plus sobres.
Badezimmer mit rosa Fliesen und Terrazzo-Boden Ideen und Design
4